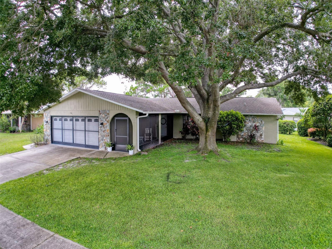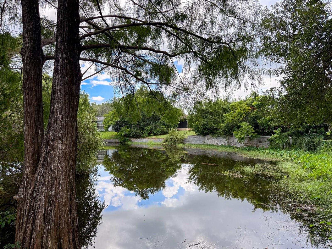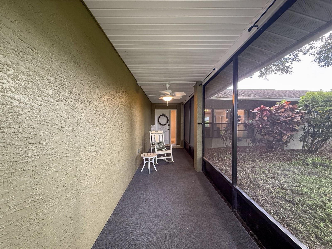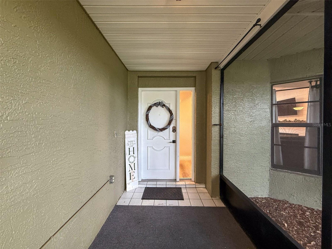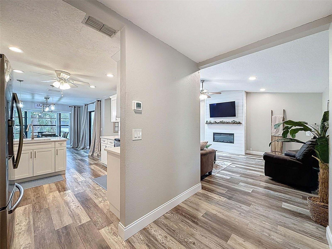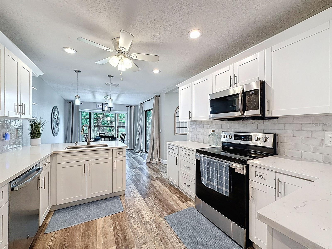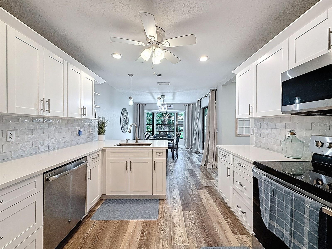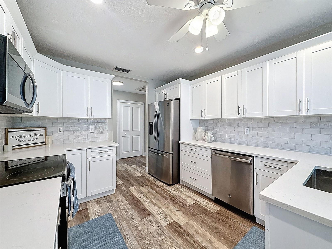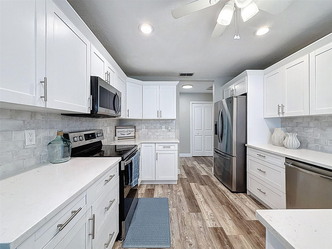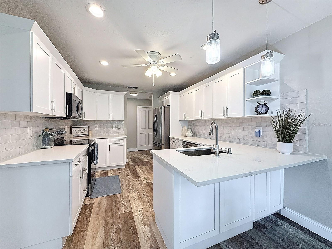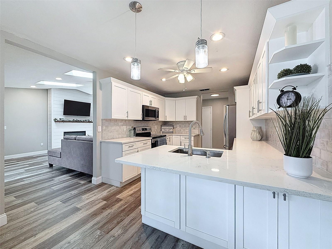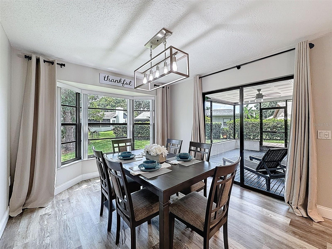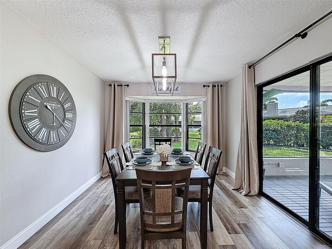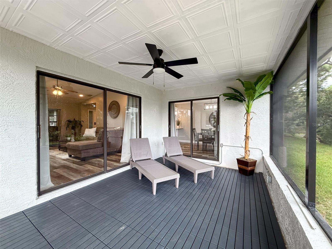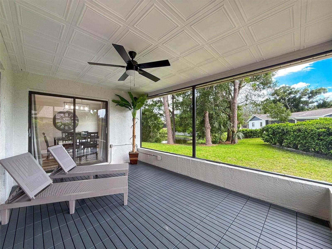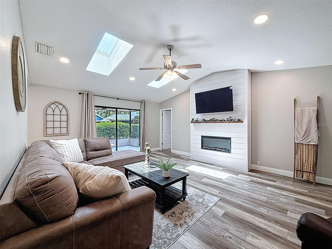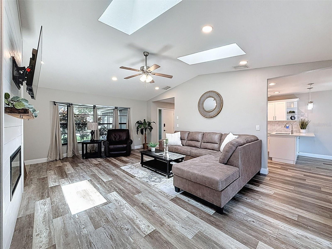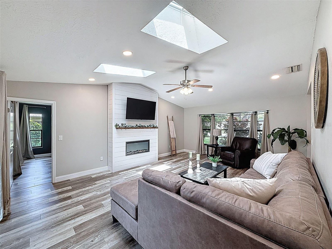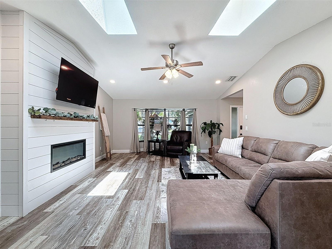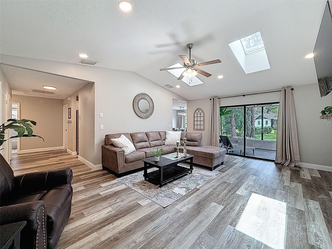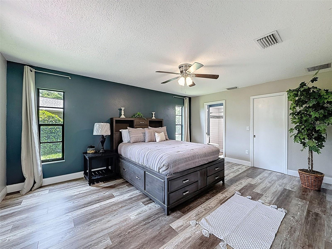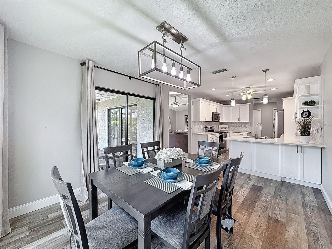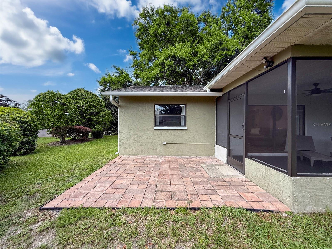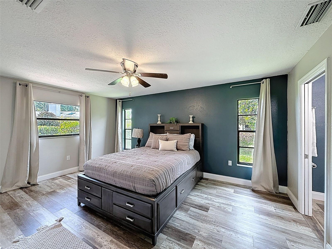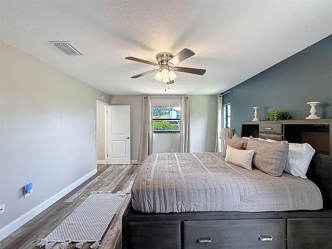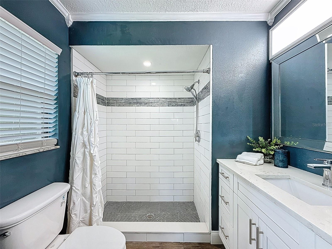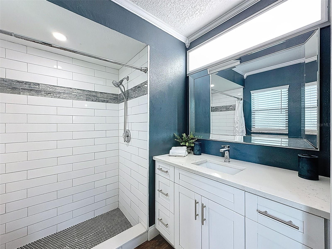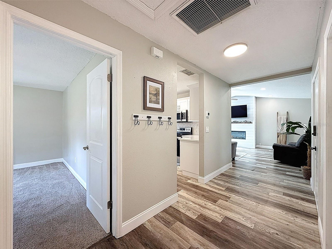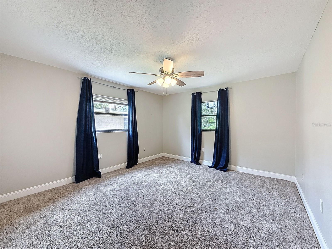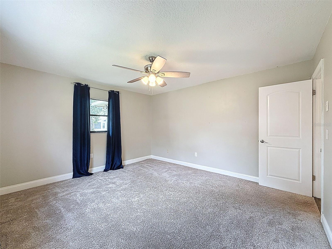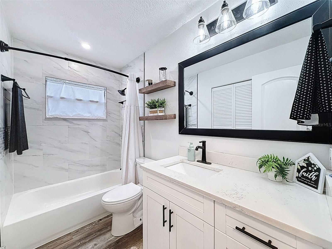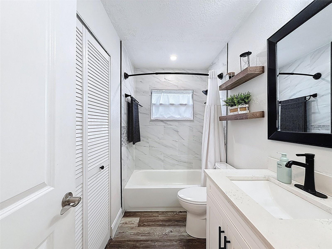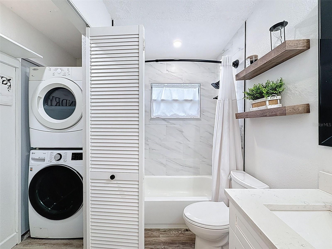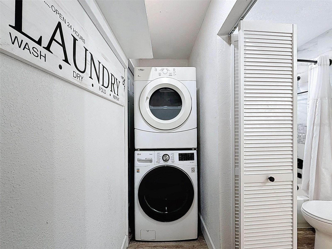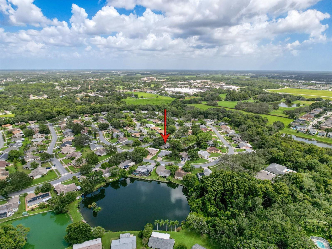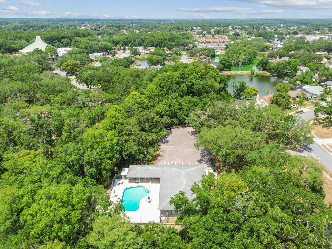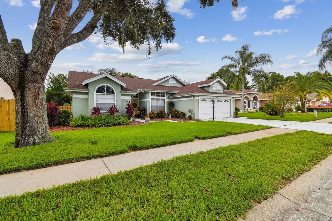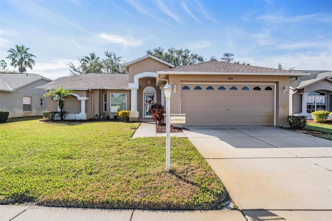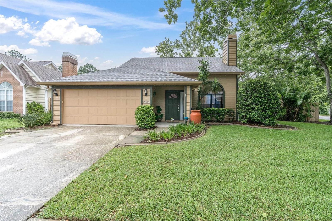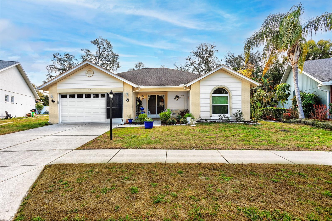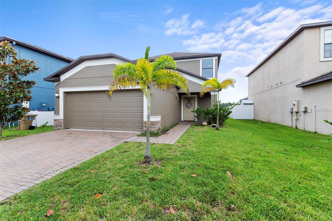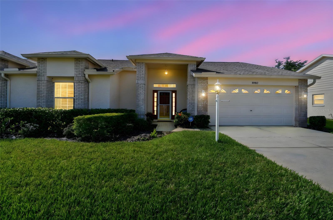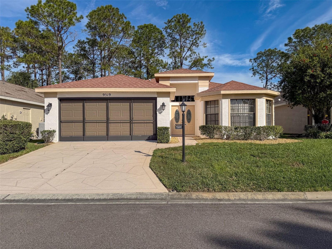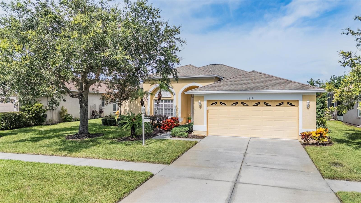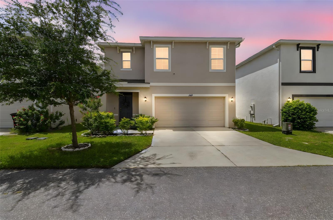PRICED AT ONLY: $349,990
Address: 3711 Erin Brook Drive, NEW PORT RICHEY, FL 34655
Description
Come check out this beautifully remodeled home in Greenbrook Estates. You will love the open concept living, the vaulted ceilings, and large bedrooms. The living area boasts a beautiful fireplace/tv/storage area, walk in closets/laundry, and pantry. Enjoy the water and wildlife views and/or experience the thrill of a nice catch in the pond right in your private back yard. The community pool and clubhouse are a stones throw away and are waiting for you to visit. There is a beautiful oak tree in the front yard to provide plenty of shade for you to enjoy. The garage, screened in front and rear porches, and patio provide plenty of space for you to utilize. Enjoy nearby Mitchell Park, Mitchell Ranch shops, highly rated schools, golf courses, restaurants, and shopping. Tampa and the beaches are within a half hour drive and you can be in Orlando before you know it! Welcome home!
Property Location and Similar Properties
Payment Calculator
- Principal & Interest -
- Property Tax $
- Home Insurance $
- HOA Fees $
- Monthly -
For a Fast & FREE Mortgage Pre-Approval Apply Now
Apply Now
 Apply Now
Apply Now- MLS#: TB8416999 ( Residential )
- Street Address: 3711 Erin Brook Drive
- Viewed: 10
- Price: $349,990
- Price sqft: $157
- Waterfront: Yes
- Wateraccess: Yes
- Waterfront Type: Pond
- Year Built: 1985
- Bldg sqft: 2234
- Bedrooms: 2
- Total Baths: 2
- Full Baths: 2
- Garage / Parking Spaces: 2
- Days On Market: 27
- Additional Information
- Geolocation: 28.213 / -82.6734
- County: PASCO
- City: NEW PORT RICHEY
- Zipcode: 34655
- Subdivision: Greenbrook Estates
- Provided by: CHARLES RUTENBERG REALTY INC
- Contact: Brooke Hazard
- 727-538-9200

- DMCA Notice
Features
Building and Construction
- Covered Spaces: 0.00
- Exterior Features: Rain Gutters, Sidewalk, Sliding Doors
- Flooring: Laminate
- Living Area: 1446.00
- Roof: Shingle
Property Information
- Property Condition: Completed
Land Information
- Lot Features: Conservation Area, Flood Insurance Required, FloodZone, Near Golf Course, Oversized Lot, Sidewalk, Paved
Garage and Parking
- Garage Spaces: 2.00
- Open Parking Spaces: 0.00
Eco-Communities
- Water Source: None
Utilities
- Carport Spaces: 0.00
- Cooling: Central Air
- Heating: Electric
- Pets Allowed: Cats OK, Dogs OK
- Sewer: Public Sewer
- Utilities: BB/HS Internet Available, Cable Available, Electricity Connected, Sewer Connected, Sprinkler Well, Underground Utilities, Water Connected
Amenities
- Association Amenities: Clubhouse, Fence Restrictions
Finance and Tax Information
- Home Owners Association Fee Includes: Common Area Taxes, Pool
- Home Owners Association Fee: 350.00
- Insurance Expense: 0.00
- Net Operating Income: 0.00
- Other Expense: 0.00
- Tax Year: 2024
Other Features
- Appliances: Dishwasher, Disposal, Electric Water Heater, Exhaust Fan, Microwave, Range, Refrigerator, Washer
- Association Name: Greenbrook Estates
- Country: US
- Interior Features: Built-in Features, Ceiling Fans(s), Primary Bedroom Main Floor, Solid Wood Cabinets, Stone Counters, Thermostat, Vaulted Ceiling(s), Walk-In Closet(s)
- Legal Description: GREENBROOK ESTATES UNIT 3 PB 23 PGS 29-30 LOT 146
- Levels: One
- Area Major: 34655 - New Port Richey/Seven Springs/Trinity
- Occupant Type: Owner
- Parcel Number: 16-26-23-006.C-000.00-146.0
- View: Water
- Views: 10
- Zoning Code: R3
Nearby Subdivisions
07 Spgs Villas Condo
A Rep Of Fairway Spgs
Alico Estates
Anclote River Acres
Aristida Ph 03 Rep
Briar Patch Village 07 Spgs Ph
Bryant Square
Fairway Spgs
Fox Wood
Gator Xing Place Plantation Tr
Golf View Villas Condo 05
Golf View Villas Condo 08
Greenbrook Estates
Heritage Lake
Heritage Spgs Village 07
Hunters Rdg
Hunters Ridge
Hunting Creek
Longleaf Nbrhd 2 Ph 1 3
Longleaf Neighborhood
Longleaf Neighborhood 02
Longleaf Neighborhood 02 Ph 02
Longleaf Neighborhood 03
Longleaf Neighborhood Four Pha
Magnolia Estates
Mitchell 54 West Ph 2
Mitchell 54 West Ph 2 Resident
Mitchell 54 West Ph 3 Resident
Mitchell Ranch South Ph 2
Mitchell Ranch South Ph Ii
Mitchell Ranch South Phase 1
Natures Hideaway Ph 03
New Port Corners
Not In Hernando
Oak Ridge
River Crossing
River Crossing Unit 10
River Pkwy Sub
River Side Village
Riverchase
Riverside Estates
Riviera
Seven Spgs Homes
Southern Oaks
Timber Greens Ph 01a
Timber Greens Ph 01d
Timber Greens Ph 03a
Timber Greens Ph 03b
Timber Greens Ph 04b
Timber Greens Ph 2c
Trinity Preserve Ph 2a 2b
Trinity West
Trinity Woods
Villa Del Rio
Villagestrinity Lakes
Woodbend Sub
Woodlandslongleaf
Wyndtree
Wyndtree Ph 03 Village 05 07
Wyndtree Village 11 12
Similar Properties
Contact Info
- The Real Estate Professional You Deserve
- Mobile: 904.248.9848
- phoenixwade@gmail.com
