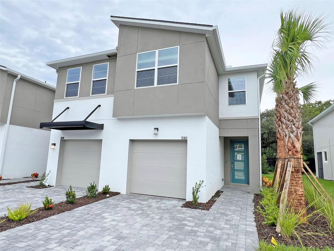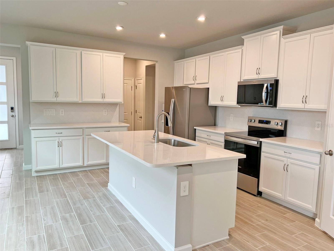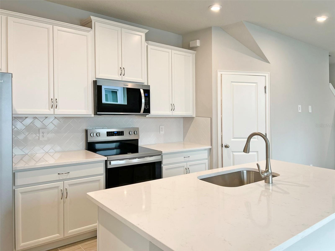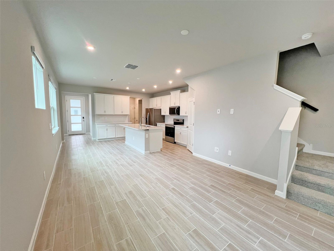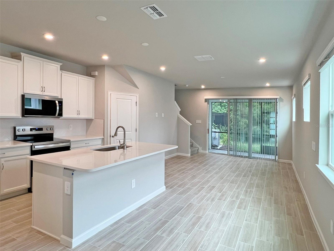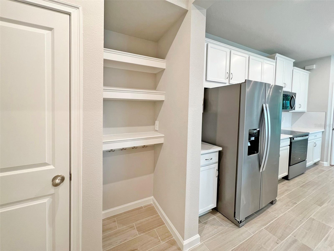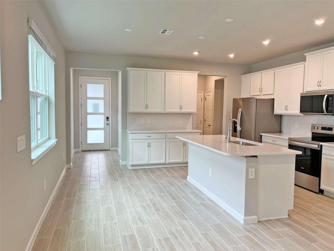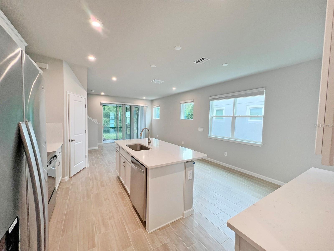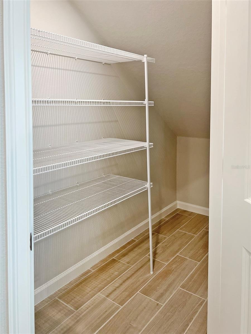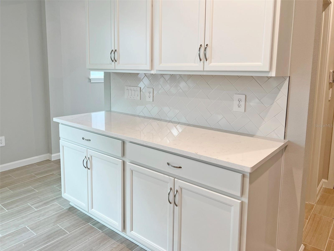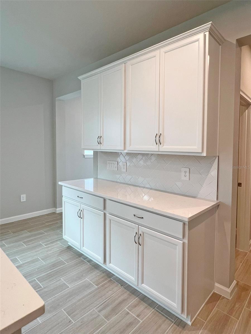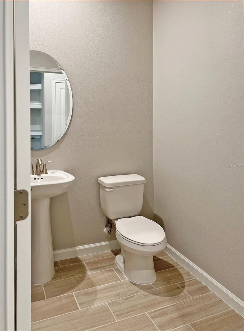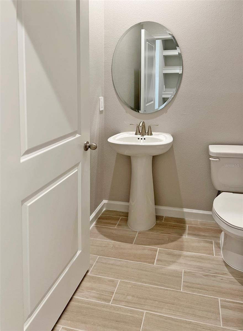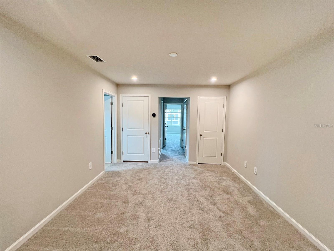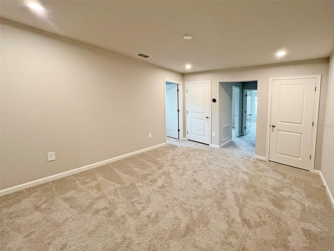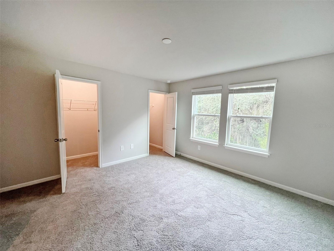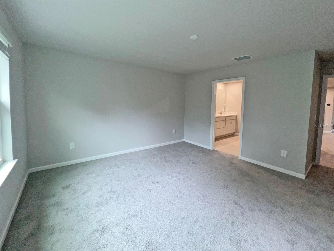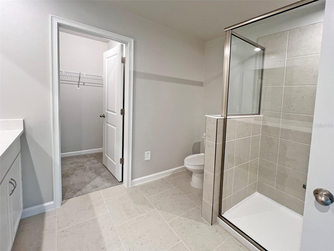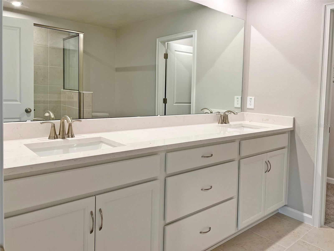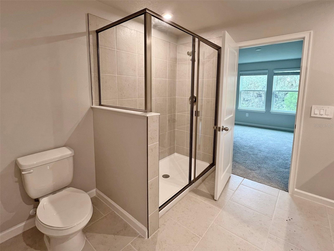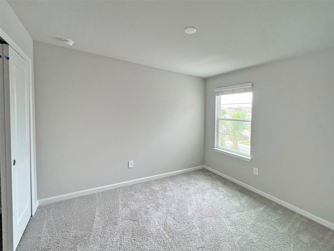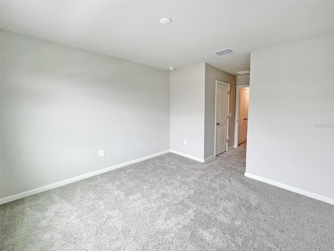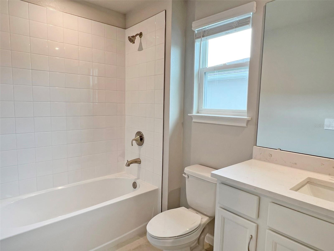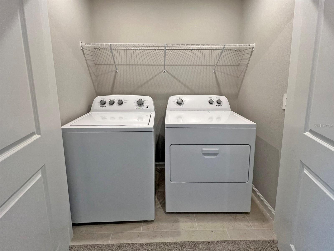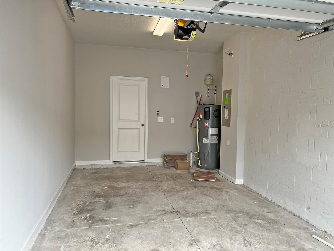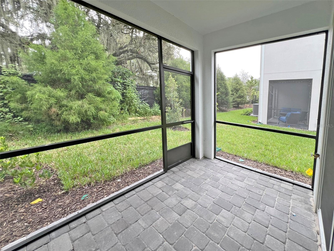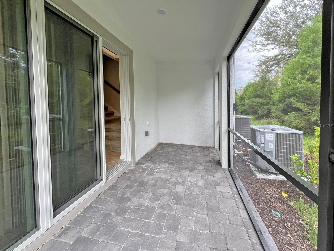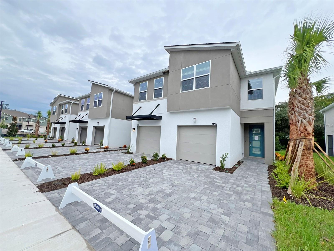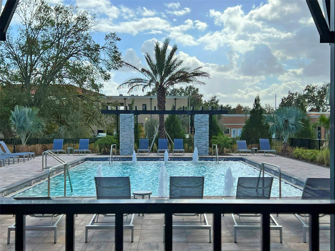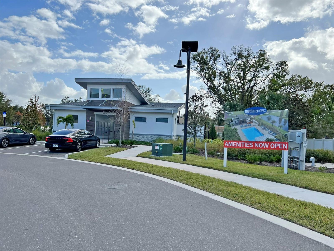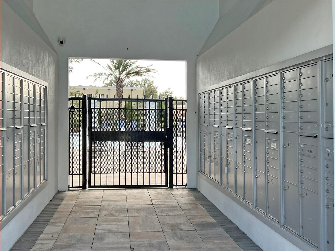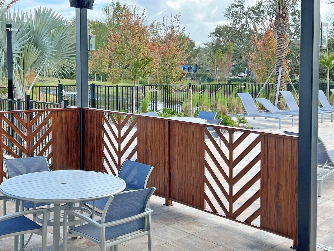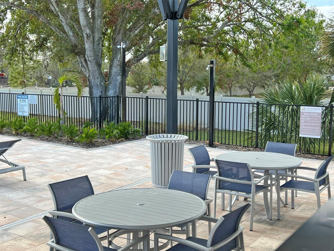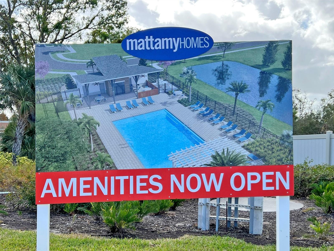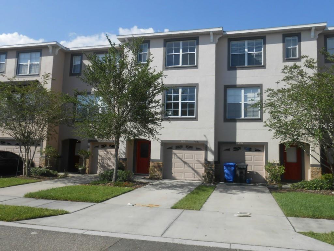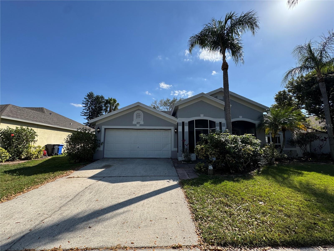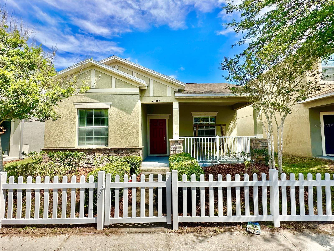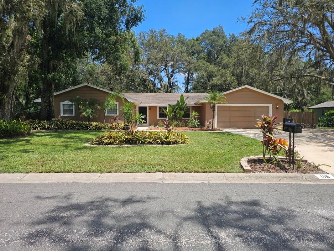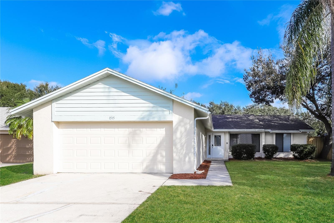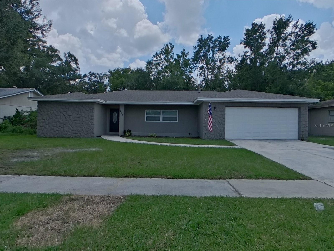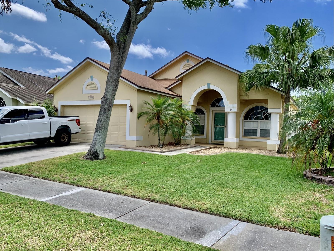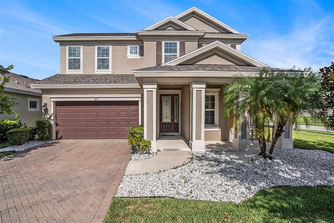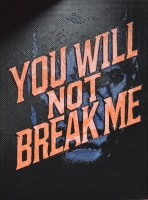PRICED AT ONLY: $2,600
Address: 1130 Creek Valley Court, BRANDON, FL 33511
Description
BRAND NEW CONSTRUCTION!! Be the first to move into this Beautiful CORNER UNIT townhome in Brandon. Enjoy get togethers in your spacious kitchen, living room, and screened in patio. The kitchen is fully equipped with stainless appliances all brand NEW! and a large pantry. There's a convenient storage area for your shoes, purse, wallet & keys next to the garage door and a downstairs powder room. At the top of the stairs you'll find a huge bonus loft to use as an additional living room, game room or study area with a full bathroom located here as well. The spacious primary suite features two walk in closets and an en suite bathroom. The bathroom is equipped with dual sinks & a walk in shower. There are two more bedrooms located on the other side of the bonus room and an upstairs laundry closet with a NEW washer and dryer included. There is a 1 cargarage and the driveway has space for two more cars. There are also a few guest parking spots located throughout the community. The community is gated and includes a beautiful pool and mail room by the pool. This home is close to restaurants and shopping and just a few minutes drive to I 75 and the crosstown. Call for a private tour Today!
Property Location and Similar Properties
Payment Calculator
- Principal & Interest -
- Property Tax $
- Home Insurance $
- HOA Fees $
- Monthly -
For a Fast & FREE Mortgage Pre-Approval Apply Now
Apply Now
 Apply Now
Apply Now- MLS#: TB8417832 ( Residential Lease )
- Street Address: 1130 Creek Valley Court
- Viewed: 3
- Price: $2,600
- Price sqft: $1
- Waterfront: No
- Year Built: 2025
- Bldg sqft: 2086
- Bedrooms: 3
- Total Baths: 3
- Full Baths: 2
- 1/2 Baths: 1
- Garage / Parking Spaces: 1
- Days On Market: 5
- Additional Information
- Geolocation: 27.8971 / -82.2663
- County: HILLSBOROUGH
- City: BRANDON
- Zipcode: 33511
- Subdivision: Bloomingdale Townes
- Elementary School: Brooker HB
- Middle School: Burns HB
- High School: Bloomingdale HB
- Provided by: COLDWELL BANKER REALTY
- Contact: Jenny Brockwell
- 813-253-2444

- DMCA Notice
Features
Building and Construction
- Builder Model: Marianna
- Builder Name: Mattamy Homes
- Covered Spaces: 0.00
- Exterior Features: Lighting, Sidewalk, Sliding Doors
- Fencing: Partial
- Flooring: Carpet, Ceramic Tile
- Living Area: 1667.00
Property Information
- Property Condition: Completed
Land Information
- Lot Features: Sidewalk, Private
School Information
- High School: Bloomingdale-HB
- Middle School: Burns-HB
- School Elementary: Brooker-HB
Garage and Parking
- Garage Spaces: 1.00
- Open Parking Spaces: 0.00
- Parking Features: Driveway, Garage Door Opener
Eco-Communities
- Water Source: Public
Utilities
- Carport Spaces: 0.00
- Cooling: Central Air
- Heating: Central, Electric
- Pets Allowed: Breed Restrictions, Cats OK, Dogs OK, Pet Deposit, Size Limit
- Sewer: Public Sewer
Finance and Tax Information
- Home Owners Association Fee: 0.00
- Insurance Expense: 0.00
- Net Operating Income: 0.00
- Other Expense: 0.00
Rental Information
- Tenant Pays: Carpet Cleaning Fee, Cleaning Fee
Other Features
- Appliances: Dishwasher, Disposal, Dryer, Electric Water Heater, Microwave, Range, Refrigerator, Washer
- Association Name: Leland Management - Angela Estilette
- Association Phone: 727-451-7900
- Country: US
- Furnished: Unfurnished
- Interior Features: High Ceilings, In Wall Pest System, Open Floorplan, Solid Surface Counters, Thermostat, Walk-In Closet(s)
- Levels: Two
- Area Major: 33511 - Brandon
- Occupant Type: Vacant
- Parcel Number: U-01-30-20-D0M-000000-00070.0
- Possession: Rental Agreement
Owner Information
- Owner Pays: Grounds Care, Recreational, Trash Collection, Water
Nearby Subdivisions
Bloomingdale Sec H
Bloomingdale Townes
Bloomingdale Villas
Bloomingdale Villas Unit 1
Brandon Pointe Manors
Brandon Pointe Prcl 107 Repl
Brandon Pointe Prcl 114
Brandon Terrace Park
Brentwood Hills Trct F Un 2
Edgewater At Lake Brandon
Four Winds Estates
Heather Lakes
Lake Brandon Prcl 113
Oak Mont
Park Lake At Parsons A Condomi
Providence Lakes
Providence Lakes Prcl Mf Pha
Providence Townhomes
Providence Twnhms Ph 03 04
Providence Twnhms Ph 1
Providence Twnhms Ph 3
Southwood Hills
Sterling Ranch
The Twnhms At Kensington Ph
Watermill Iii At Providence La
Whispering Oaks Twnhms
Similar Properties
Contact Info
- The Real Estate Professional You Deserve
- Mobile: 904.248.9848
- phoenixwade@gmail.com
