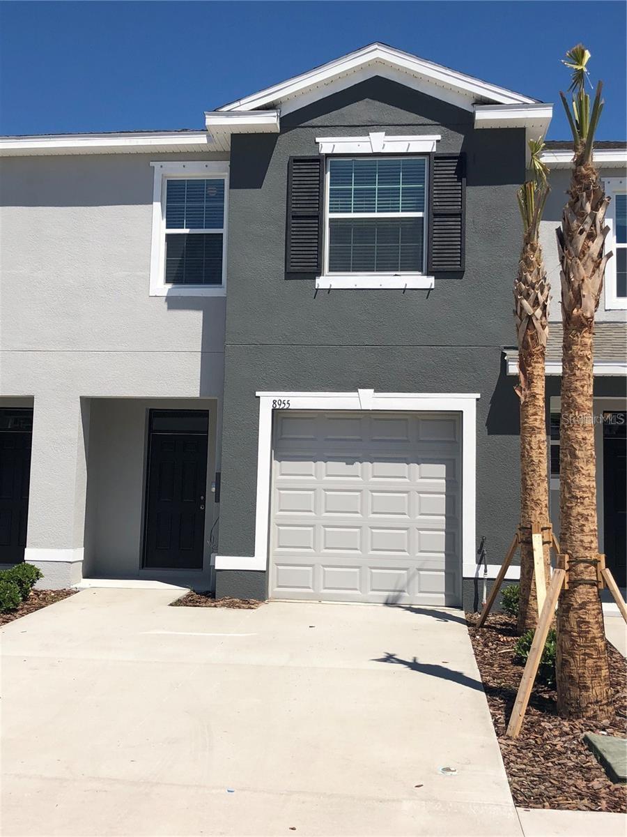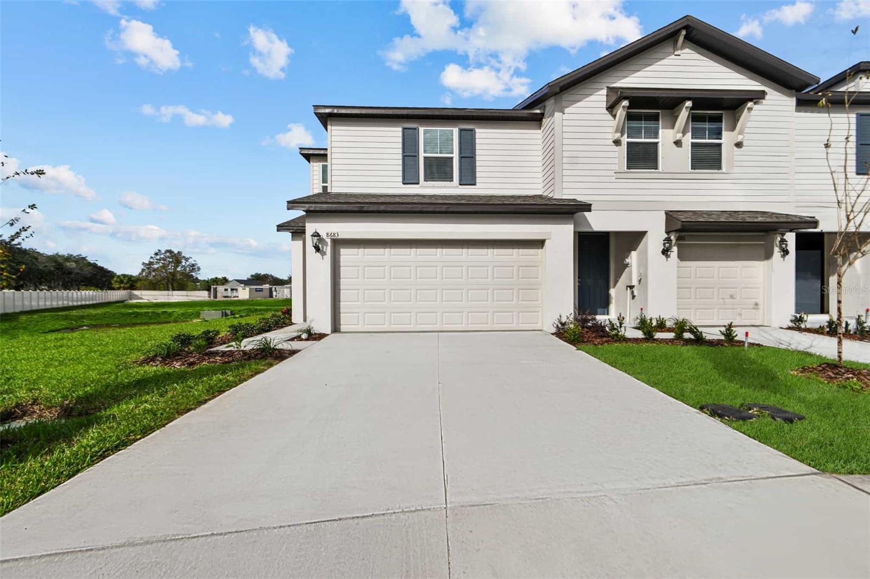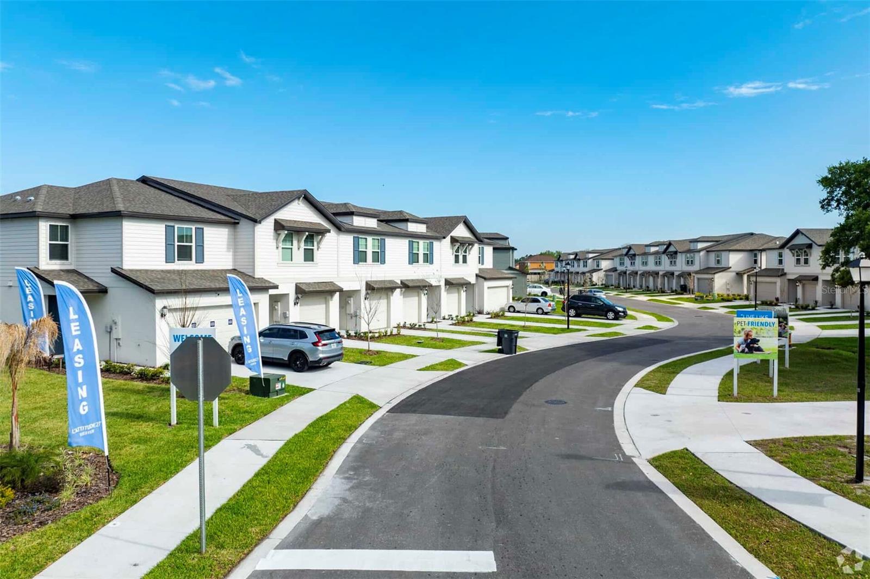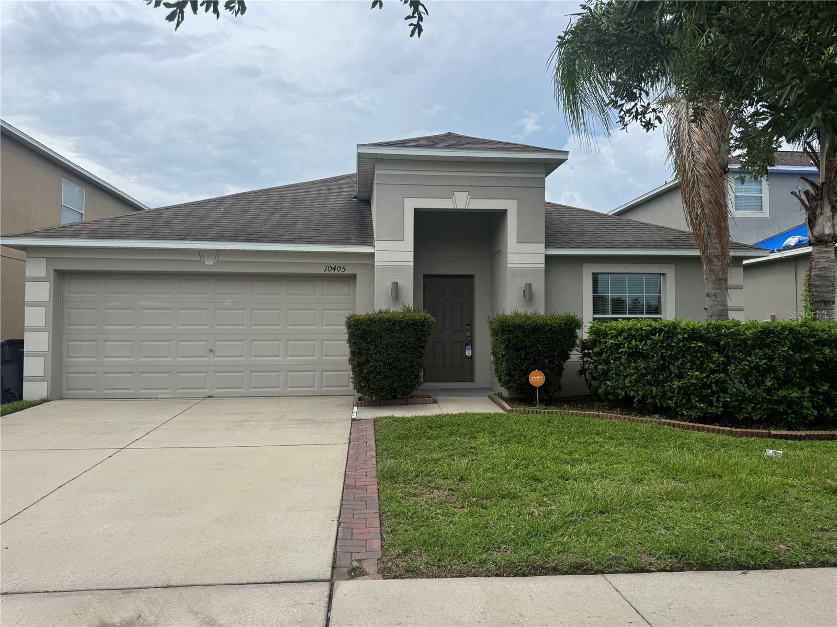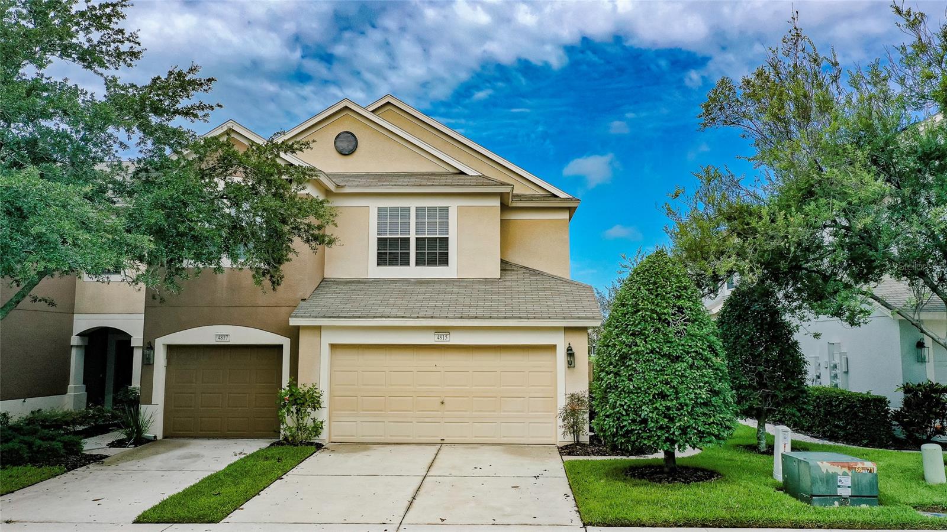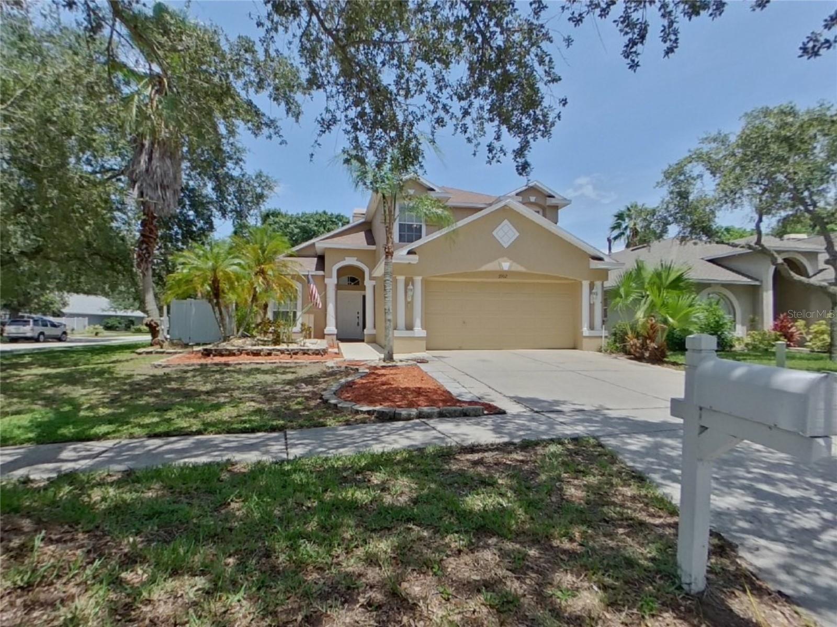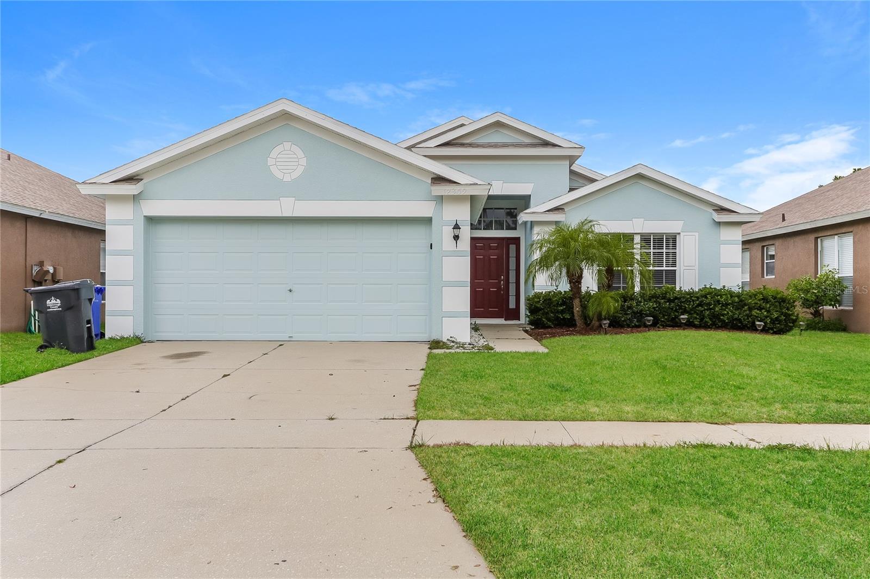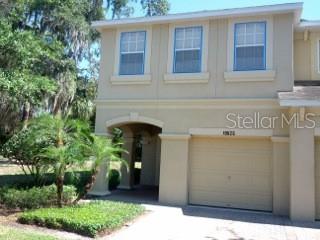PRICED AT ONLY: $2,250
Address: 6641 Summer Haven Drive, RIVERVIEW, FL 33578
Description
This 3 bedroom, 2 bath, 1.5 car garage single family home that resides on a dead end street with minimal traffic is a real find. Entering the front door, you are welcomed by an open concept floorplan with high ceilings in the dining and family room continuing into the kitchen. You will enjoy cooking in this newly remodeled spacious kitchen that features custom tile backsplash, Quartz Countertops, solid wood cabinets, all stainless steel appliances including gas stove, refrigerator, microwave, dishwasher, garbage disposal, plus bar top seating with pendant lighting and a dining area with a view of the fenced in back yard. This split bedroom configuration with the primary bedroom and en suite bathroom are separate from the other 2 bedrooms and bathroom for privacy. There is ceramic tile flooring throughout the home which is easy to maintain and pet friendly. A washer and dryer are included and a new a/c unit was just installed. This quaint subdivision is well maintained and has two entrances located immediately off of Hwy 301 and Bloomingdale Road. With that, you are less than 2 miles from accessing I 75 and the Selmon Expressway for an easy commute to work. Dont miss the opportunity to call this wonderful, well maintained, pet friendly house your home and call today to schedule a showing! There is a one time $125 tenant processing fee due at move in along with rent.
Property Location and Similar Properties
Payment Calculator
- Principal & Interest -
- Property Tax $
- Home Insurance $
- HOA Fees $
- Monthly -
For a Fast & FREE Mortgage Pre-Approval Apply Now
Apply Now
 Apply Now
Apply Now- MLS#: TB8418446 ( Residential Lease )
- Street Address: 6641 Summer Haven Drive
- Viewed: 12
- Price: $2,250
- Price sqft: $1
- Waterfront: No
- Year Built: 2002
- Bldg sqft: 1645
- Bedrooms: 3
- Total Baths: 2
- Full Baths: 2
- Garage / Parking Spaces: 1
- Days On Market: 14
- Additional Information
- Geolocation: 27.8845 / -82.3224
- County: HILLSBOROUGH
- City: RIVERVIEW
- Zipcode: 33578
- Subdivision: Bloomingdale Ridge Ph 2
- Provided by: KELLER WILLIAMS SUBURBAN TAMPA
- Contact: Daniel Henzler
- 813-684-9500

- DMCA Notice
Features
Building and Construction
- Covered Spaces: 0.00
- Fencing: Back Yard
- Flooring: Ceramic Tile
- Living Area: 1337.00
Land Information
- Lot Features: Sidewalk, Paved
Garage and Parking
- Garage Spaces: 1.00
- Open Parking Spaces: 0.00
- Parking Features: Garage Door Opener
Eco-Communities
- Water Source: Public
Utilities
- Carport Spaces: 0.00
- Cooling: Central Air
- Heating: Natural Gas
- Pets Allowed: Breed Restrictions, Cats OK, Dogs OK, Pet Deposit, Size Limit
- Sewer: Public Sewer
- Utilities: Natural Gas Connected
Finance and Tax Information
- Home Owners Association Fee: 0.00
- Insurance Expense: 0.00
- Net Operating Income: 0.00
- Other Expense: 0.00
Rental Information
- Tenant Pays: Cleaning Fee, Re-Key Fee
Other Features
- Appliances: Dishwasher, Disposal, Dryer, Exhaust Fan, Gas Water Heater, Microwave, Range, Refrigerator, Washer
- Association Name: EnProVera Property Advisors
- Association Phone: (888) 481-2843
- Country: US
- Furnished: Unfurnished
- Interior Features: Ceiling Fans(s), Eat-in Kitchen, High Ceilings, Open Floorplan, Stone Counters, Thermostat, Walk-In Closet(s), Window Treatments
- Levels: One
- Area Major: 33578 - Riverview
- Occupant Type: Vacant
- Parcel Number: U-08-30-20-5RL-000000-00048.0
- Views: 12
Owner Information
- Owner Pays: Trash Collection
Nearby Subdivisions
Allegro Palm A Condo
Avelar Creek North
Avelar Creek South
Bloomingdale Ridge Ph 2
Bridges
Byars Riverview Acres Rev
Covewood
Eagle Palm Ph 1
Eagle Palm Ph 3b
Eagle Palm Ph 4b
Eagle Palm Ph Ii
Eagle Palm Phase 1
Fern Hill Ph 1a
Fern Hill Ph 1b
Happy Acres Sub 1 S
Lake St Charles
Lake St Charles Un 13 14
Magnolia Park
Magnolia Park Northeast Reside
Magnolia Park Southeast E
Mariposa Ph 3a 3b
Medford Lakes Ph 1
Minnie Villas Sub
Not Applicable
Oak Creek
Oak Creek 02
Oak Creek Parcel 2
Oak Creek Prcl 1b
Oak Creek Prcl 1c1
Oak Creek Prcl 2
Oak Creek Prcl 3
Oak Creek Prcl 8 Ph 1
Oak Creek Prcl H-h
Oak Creek Prcl Hh
Oak Crk Ph Ii Prcl 8
Oak Crk Prcl 8 Ph 2
Osprey Run Twnhms Ph 2
Ospreyeagle Palm Phase 4b
Pavilion Ph 2
Quintessa Sub
River Walk
River Walk B4
Riverview Crest
Riverview Lakes
South Crk Ph 2a 2b 2c
South Crk Ph 2a 2b & 2c
South Pointe Ph 2a 2b
South Pointe Ph 3a 3b
South Pointe Ph 7
St Charles Place Ph 01
St Charles Place Ph 5
St Charles Place Ph 6
Summerview Oaks Sub
Symmes Grove Sub
Timbercreek Ph 1
Townhomes At Avelar Creek Nort
Twin Creeks
Twin Creeks Ph 1 & 2
Unplatted
Valhalla Ph 12
Villages Of Bloomingdale Pha
Villages Of Bloomingdale Condo
Waterstone Lakes Ph 2
Wilson Manor
Winthrop Village Ph 2fb
Winthrop Village Ph Twoa
Similar Properties
Contact Info
- The Real Estate Professional You Deserve
- Mobile: 904.248.9848
- phoenixwade@gmail.com































