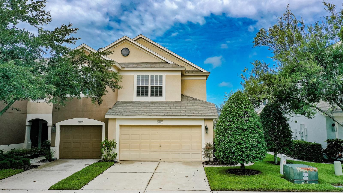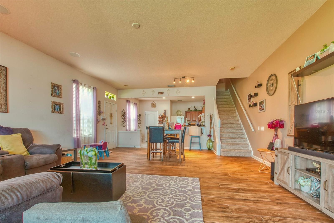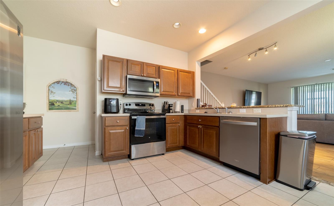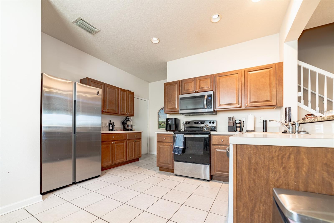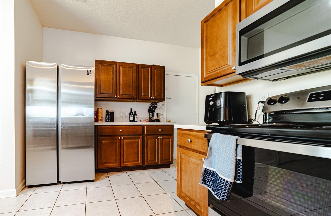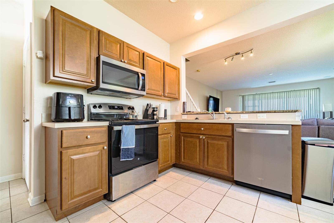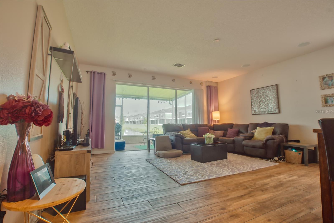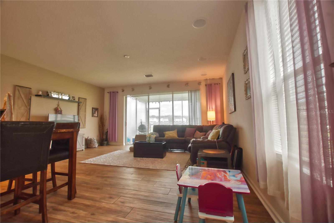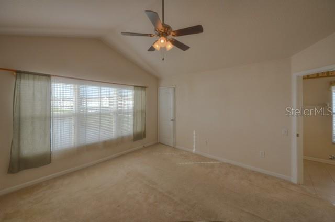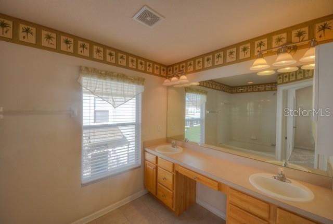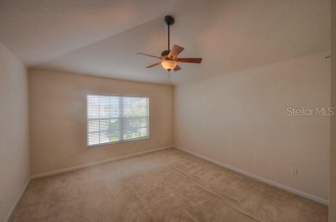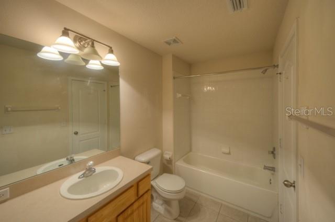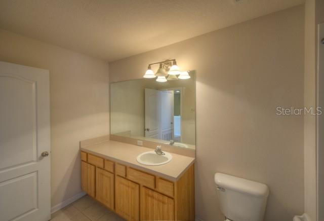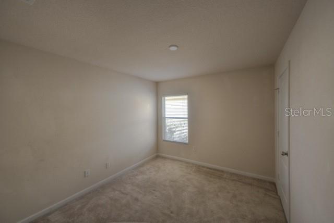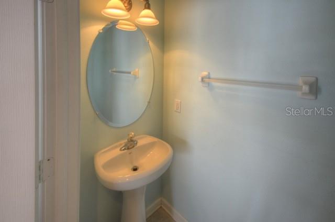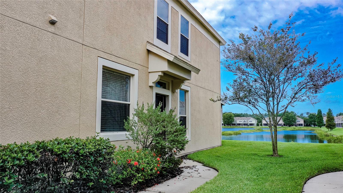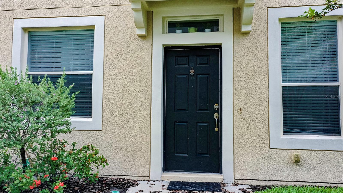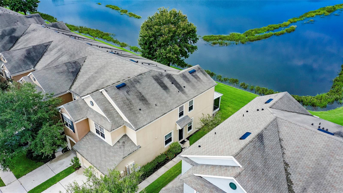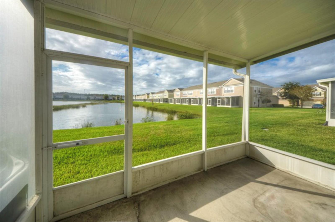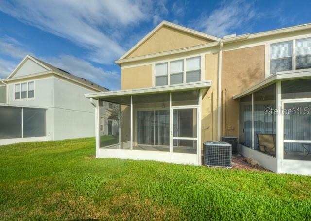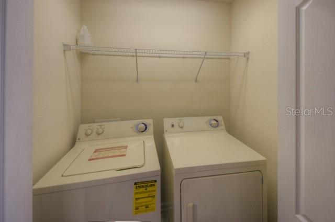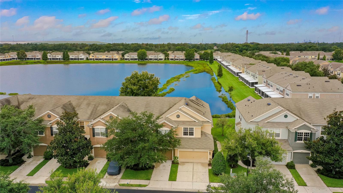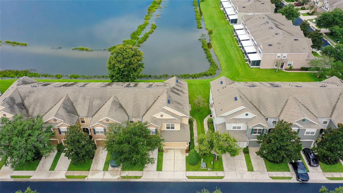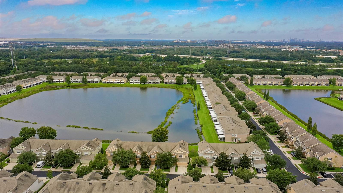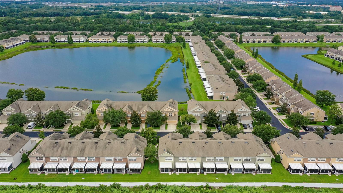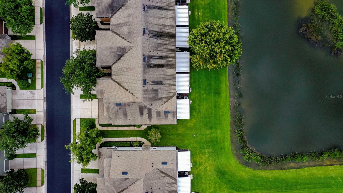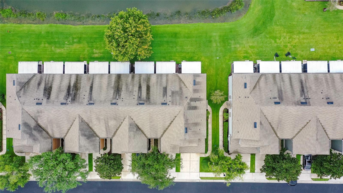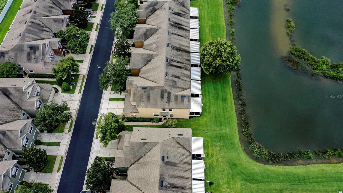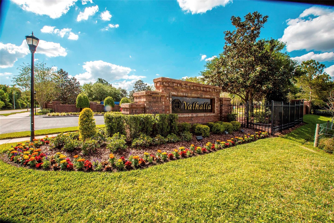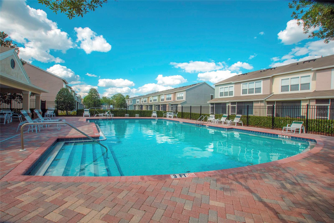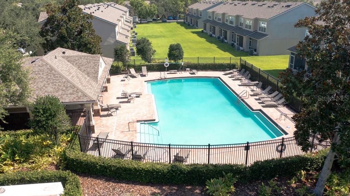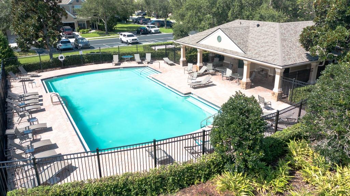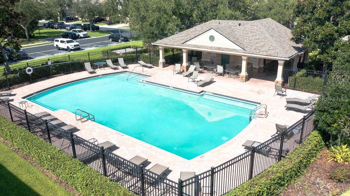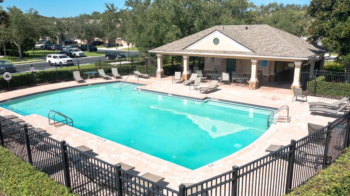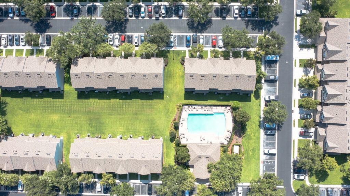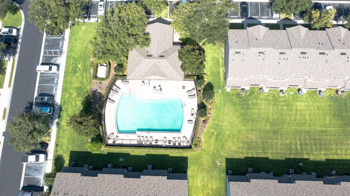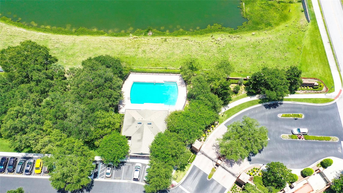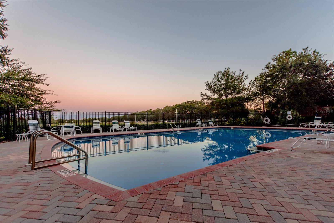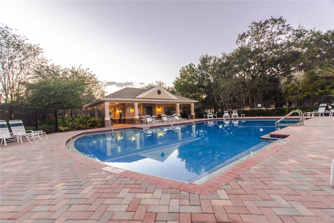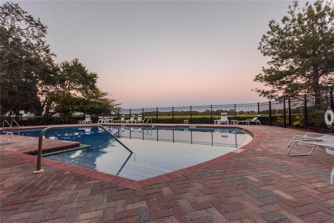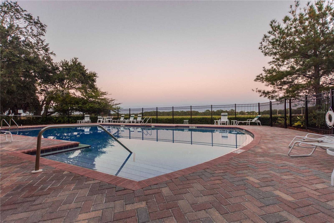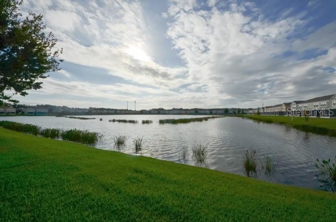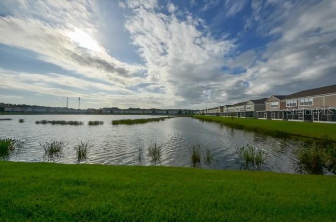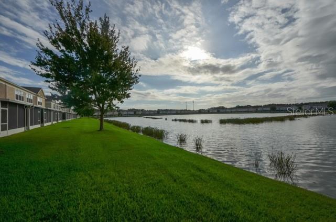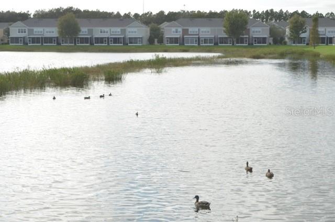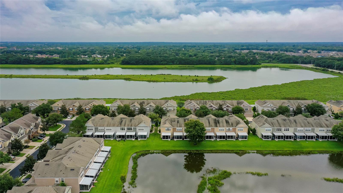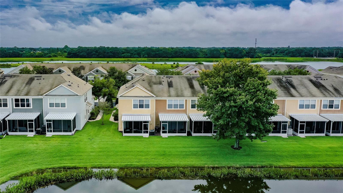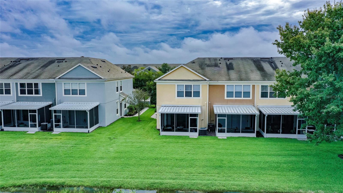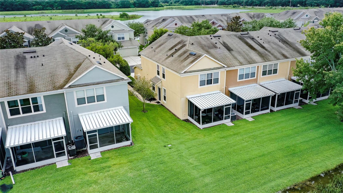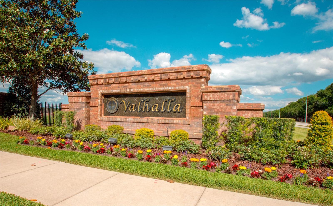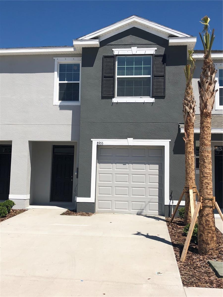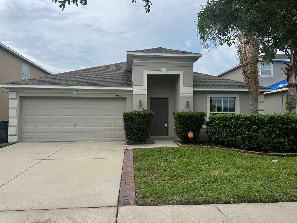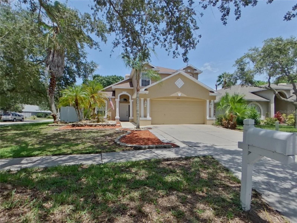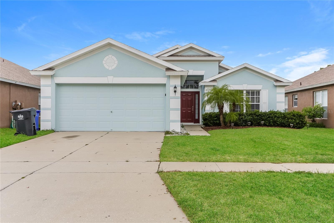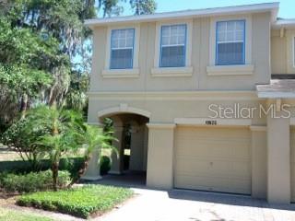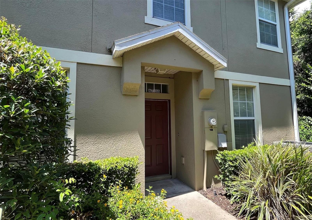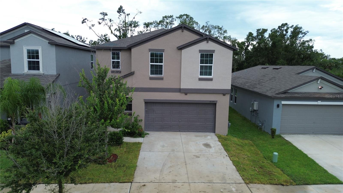PRICED AT ONLY: $2,200
Address: 4815 Pond Ridge Drive, RIVERVIEW, FL 33578
Description
3/2.5/2 car garage/ END UNIT in the charming gated community of Valhalla. This property boasts an eat in kitchen with stainless appliances, open floor plan downstairs including a powder room & screened lanai overlooking a peaceful pond. The upstairs includes 3 bedrooms, walk in closet, laundry (no lugging laundry up & down stairs). The gated community of Valhalla features 2 swimming pools for your relaxation. Conveniently located near interstates I 75, I 4, US 301 & the Selmon Expressway. Near dining, shopping & entertainment! Only an hour or so from the gorgeous Gulf Beaches and the Orlando Theme Parks. You can NOT beat the location!! Don't miss this opportunity! Application fee of $75 per adult and Separate HOA application & fee of $150pp for HOA approval. Please allow a minimum of 10 days for HOA approval, however an expedite fee of $45 can shorten that time period. Ask for details. At time of move in, Tenant costs will include a processing fee of $100 along with first months rent.
Property Location and Similar Properties
Payment Calculator
- Principal & Interest -
- Property Tax $
- Home Insurance $
- HOA Fees $
- Monthly -
For a Fast & FREE Mortgage Pre-Approval Apply Now
Apply Now
 Apply Now
Apply Now- MLS#: TB8419761 ( Residential Lease )
- Street Address: 4815 Pond Ridge Drive
- Viewed: 6
- Price: $2,200
- Price sqft: $1
- Waterfront: Yes
- Wateraccess: Yes
- Waterfront Type: Pond
- Year Built: 2005
- Bldg sqft: 2360
- Bedrooms: 3
- Total Baths: 3
- Full Baths: 2
- 1/2 Baths: 1
- Garage / Parking Spaces: 2
- Days On Market: 10
- Additional Information
- Geolocation: 27.9037 / -82.3355
- County: HILLSBOROUGH
- City: RIVERVIEW
- Zipcode: 33578
- Subdivision: Valhalla Ph 12
- Elementary School: Ippolito HB
- Middle School: Giunta Middle HB
- High School: Spoto High HB
- Provided by: IT'S YOUR MOVE PROPERTY GROUP INC.
- Contact: Patrick Keating
- 201-452-6464

- DMCA Notice
Features
Building and Construction
- Covered Spaces: 0.00
- Exterior Features: Sidewalk
- Flooring: Carpet, Tile
- Living Area: 1790.00
School Information
- High School: Spoto High-HB
- Middle School: Giunta Middle-HB
- School Elementary: Ippolito-HB
Garage and Parking
- Garage Spaces: 2.00
- Open Parking Spaces: 0.00
Utilities
- Carport Spaces: 0.00
- Cooling: Central Air
- Heating: Central, Electric
- Pets Allowed: No
Amenities
- Association Amenities: Gated
Finance and Tax Information
- Home Owners Association Fee: 0.00
- Insurance Expense: 0.00
- Net Operating Income: 0.00
- Other Expense: 0.00
Other Features
- Appliances: Dishwasher, Disposal, Dryer, Microwave, Range, Refrigerator, Washer
- Association Name: Greenacre Properties. S. Davila
- Association Phone: 813-936-4146
- Country: US
- Furnished: Unfurnished
- Interior Features: Eat-in Kitchen, Living Room/Dining Room Combo, PrimaryBedroom Upstairs, Vaulted Ceiling(s), Walk-In Closet(s), Window Treatments
- Levels: Two
- Area Major: 33578 - Riverview
- Occupant Type: Vacant
- Parcel Number: U-06-30-20-769-000070-00008.0
- Possession: Rental Agreement
- View: Water
Owner Information
- Owner Pays: Grounds Care
Nearby Subdivisions
Allegro Palm A Condo
Avelar Creek North
Avelar Creek South
Bloomingdale Ridge Ph 2
Bridges
Byars Riverview Acres Rev
Covewood
Eagle Palm Ph 1
Eagle Palm Ph 3b
Eagle Palm Ph 4b
Eagle Palm Ph Ii
Eagle Palm Phase 1
Fern Hill Ph 1a
Fern Hill Ph 1b
Happy Acres Sub 1 S
Lake St Charles
Lake St Charles Un 13 14
Magnolia Park
Magnolia Park Northeast Reside
Magnolia Park Southeast E
Mariposa Ph 3a 3b
Medford Lakes Ph 1
Minnie Villas Sub
Not Applicable
Oak Creek
Oak Creek 02
Oak Creek Parcel 2
Oak Creek Prcl 1b
Oak Creek Prcl 1c1
Oak Creek Prcl 2
Oak Creek Prcl 3
Oak Creek Prcl 8 Ph 1
Oak Creek Prcl H-h
Oak Creek Prcl Hh
Oak Crk Ph Ii Prcl 8
Oak Crk Prcl 8 Ph 2
Osprey Run Twnhms Ph 2
Ospreyeagle Palm Phase 4b
Pavilion Ph 2
Quintessa Sub
River Walk
River Walk B4
Riverview Crest
Riverview Lakes
South Crk Ph 2a 2b 2c
South Crk Ph 2a 2b & 2c
South Pointe Ph 2a 2b
South Pointe Ph 3a 3b
South Pointe Ph 7
St Charles Place Ph 01
St Charles Place Ph 5
St Charles Place Ph 6
Symmes Grove Sub
Timbercreek Ph 1
Townhomes At Avelar Creek Nort
Twin Creeks
Unplatted
Valhalla Ph 12
Villages Of Bloomingdale Pha
Villages Of Bloomingdale Condo
Waterstone Lakes Ph 2
Wilson Manor
Winthrop Village Ph 2fb
Winthrop Village Ph Twoa
Similar Properties
Contact Info
- The Real Estate Professional You Deserve
- Mobile: 904.248.9848
- phoenixwade@gmail.com
