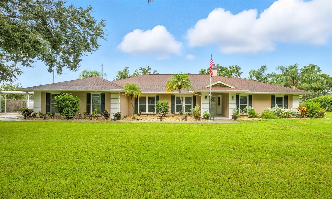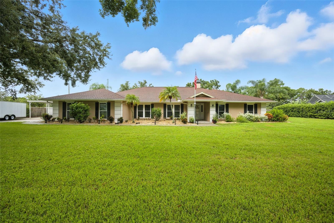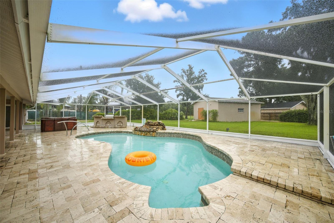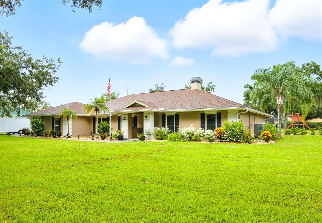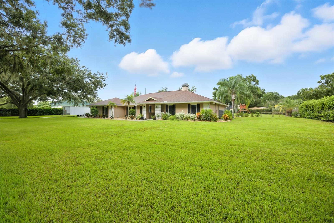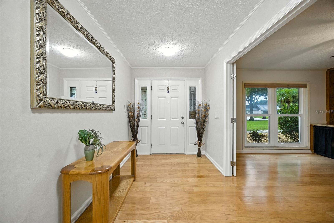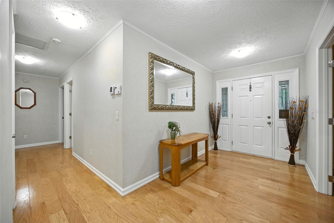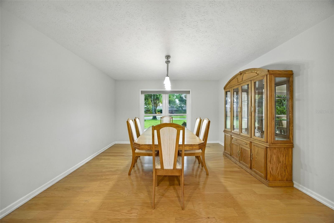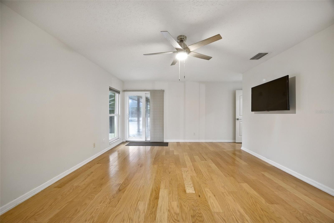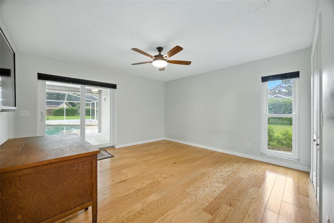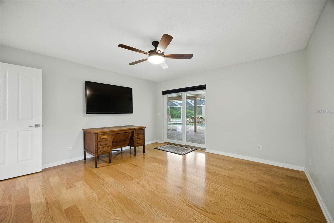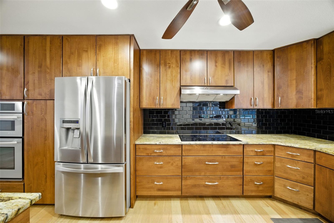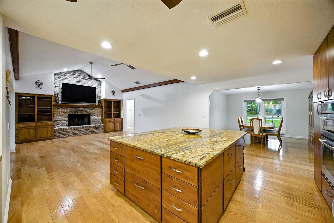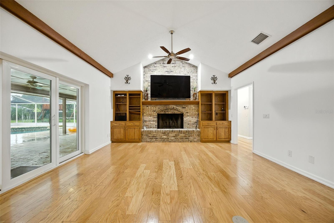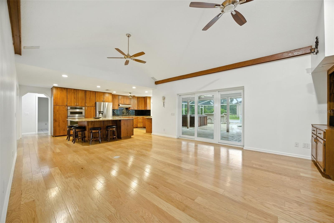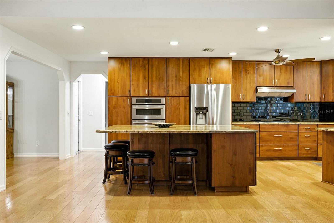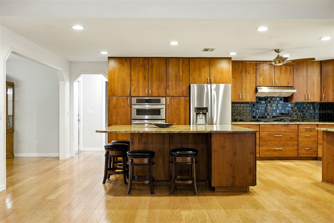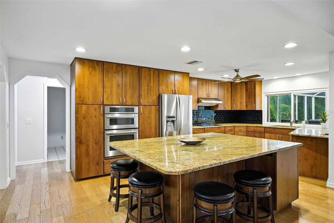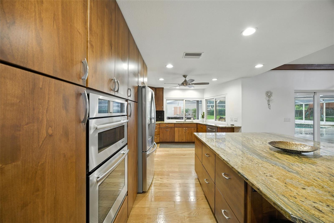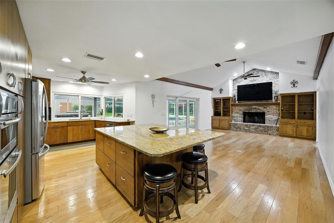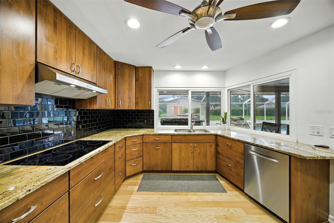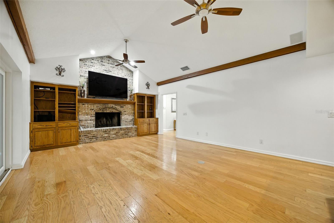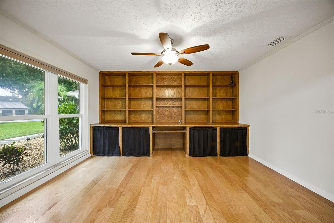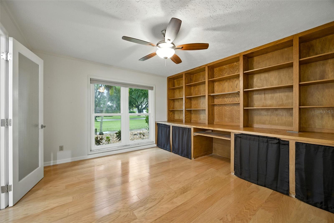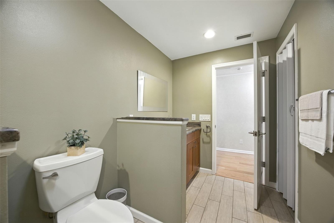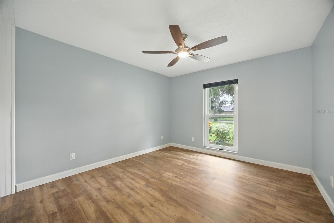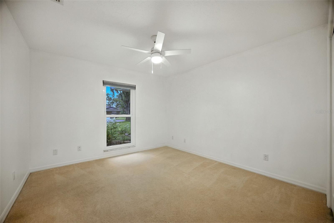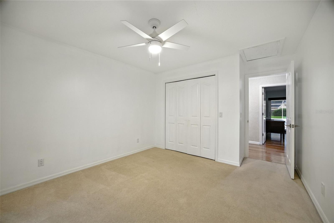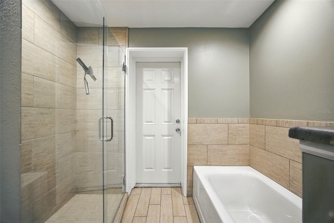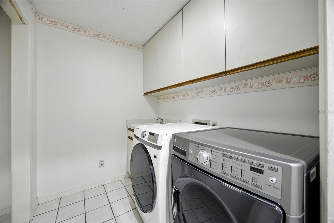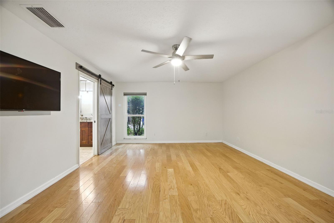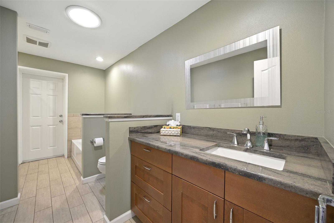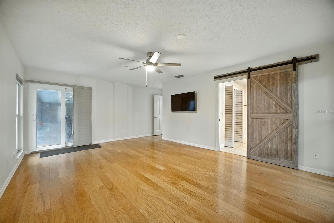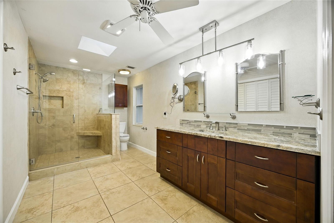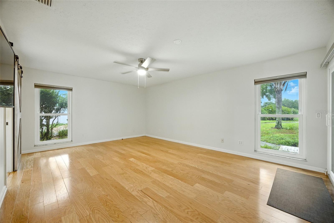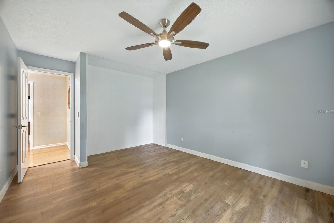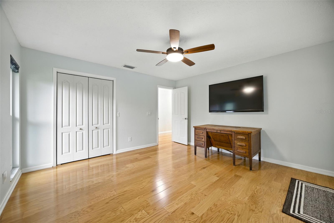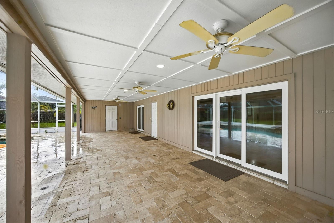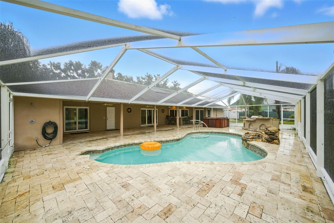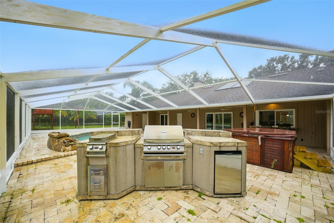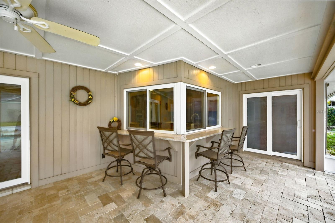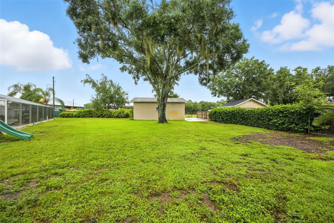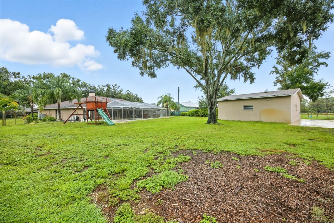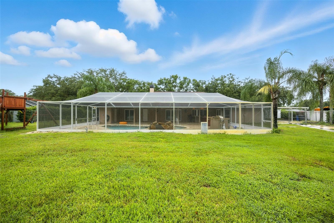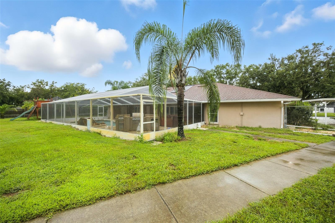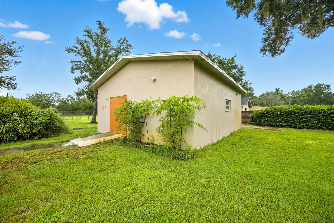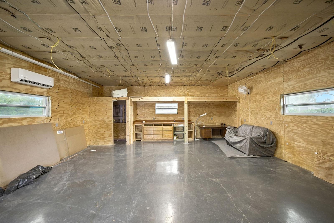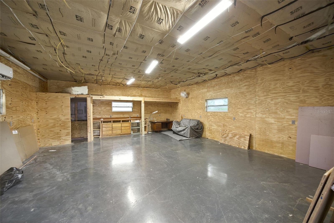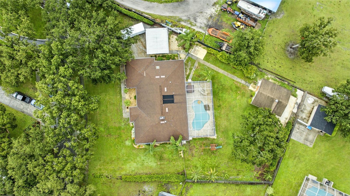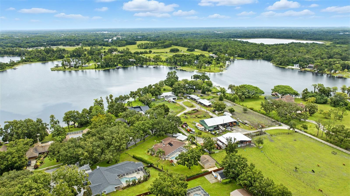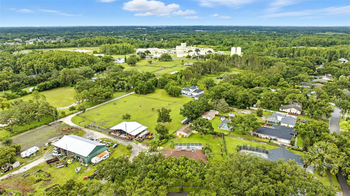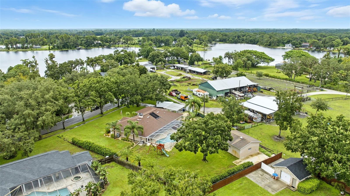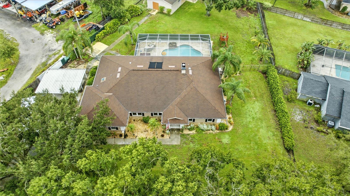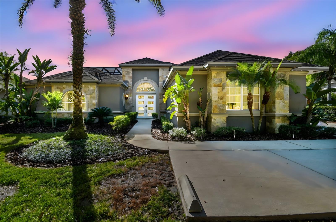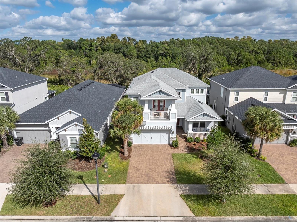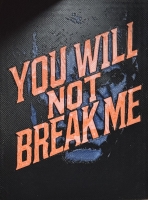PRICED AT ONLY: $849,900
Address: 10502 Lake Williams Drive, ODESSA, FL 33556
Description
Welcome to your own private oasis, nestled on a spacious, oak shaded lot at the end of a peaceful cul de sac. This beautifully upgraded home perfectly blends charm, comfort, and functionality. Inside, youll find rich hardwood floors, a cozy wood burning fireplace, and fully remodeled bathrooms designed with modern style and everyday comfort in mind. The heart of the home is the stunning kitchen, featuring solid wood cabinetry, a stylish tile backsplash, upgraded granite countertops, and a generous center islandperfect for cooking, gathering, and entertaining. All major appliances, including a brand new washer (May 2025), are included, making this home truly move in ready. Step outside to your private backyard retreat, where a sparkling saltwater pool and soothing hot tub await, both powered by energy efficient variable speed motors. An outdoor kitchen setup makes year round entertaining effortless, while the irrigation and drip system keeps the mature landscaping lush and vibrant. With a well and septic system (recently serviced May 2025), utility costs remain low. Additional highlights include triple pane, argon filled windows, hurricane shutters, a 50 amp RV hookup and pad, a RainSoft water system (serviced June 2025), and Bali cellular shades throughout. At the rear of the property, a fully finished 750 sq. ft. workshop provides endless possibilities. Complete with R30 ceiling insulation, R5 wall insulation, a dedicated split A/C system, 220 power, and a solar attic exhaust fan, its ideal for hobbies, projects, or a creative studio. With a 5 year transferable roof warranty and meticulous maintenance throughout, this rare find offers the perfect combination of privacy, lifestyle, and amenities youve been dreaming of.
Property Location and Similar Properties
Payment Calculator
- Principal & Interest -
- Property Tax $
- Home Insurance $
- HOA Fees $
- Monthly -
For a Fast & FREE Mortgage Pre-Approval Apply Now
Apply Now
 Apply Now
Apply Now- MLS#: TB8420765 ( Residential )
- Street Address: 10502 Lake Williams Drive
- Viewed: 127
- Price: $849,900
- Price sqft: $219
- Waterfront: No
- Year Built: 1988
- Bldg sqft: 3877
- Bedrooms: 4
- Total Baths: 2
- Full Baths: 2
- Garage / Parking Spaces: 2
- Days On Market: 103
- Additional Information
- Geolocation: 28.1007 / -82.5997
- County: PASCO
- City: ODESSA
- Zipcode: 33556
- Subdivision: Northlake Village
- Elementary School: Hammond Elementary School
- Middle School: Sergeant Smith Middle HB
- High School: Sickles HB
- Provided by: COMPASS FLORIDA, LLC
- Contact: Jordan Rye
- 305-851-2820

- DMCA Notice
Features
Building and Construction
- Covered Spaces: 0.00
- Exterior Features: Hurricane Shutters, Lighting, Outdoor Grill, Outdoor Kitchen
- Flooring: Carpet, Ceramic Tile, Wood
- Living Area: 2536.00
- Roof: Shingle
Land Information
- Lot Features: Corner Lot
School Information
- High School: Sickles-HB
- Middle School: Sergeant Smith Middle-HB
- School Elementary: Hammond Elementary School
Garage and Parking
- Garage Spaces: 2.00
- Open Parking Spaces: 0.00
Eco-Communities
- Pool Features: In Ground, Screen Enclosure
- Water Source: Well
Utilities
- Carport Spaces: 0.00
- Cooling: Central Air
- Heating: Central, Electric
- Pets Allowed: Yes
- Sewer: Septic Tank
- Utilities: BB/HS Internet Available, Cable Connected, Electricity Connected, Public, Water Connected
Finance and Tax Information
- Home Owners Association Fee: 75.00
- Insurance Expense: 0.00
- Net Operating Income: 0.00
- Other Expense: 0.00
- Tax Year: 2024
Other Features
- Appliances: Built-In Oven, Convection Oven, Cooktop, Dishwasher, Dryer, Microwave, Refrigerator, Solar Hot Water, Washer, Water Softener
- Association Name: Northlake Village HOA Marc Bridges
- Country: US
- Interior Features: Eat-in Kitchen, High Ceilings
- Legal Description: NORTHLAKE VILLAGE LOT 14 BLOCK 2
- Levels: One
- Area Major: 33556 - Odessa
- Occupant Type: Vacant
- Parcel Number: U-28-27-17-025-000002-00014.0
- Possession: Close Of Escrow
- Views: 127
- Zoning Code: ASC-1
Nearby Subdivisions
Arbor Lakes Ph 3b
Ashley Lakes Ph 01
Asturia
Asturia Ph 1a
Asturia Ph 1d
Asturia Ph 3
Belmack Acres
Canterbury North At The Eagles
Canterbury Village
Canterbury Village At The Eagl
Canterbury Village Third Add
Copeland Creek
Copeland Crk
Farmington
Grey Hawk At Lake Polo
Hammock Woods
Holiday Club
Ivy Lake Estate
Ivy Lake Estates
Keystone Acres First Add
Keystone Crossings
Keystone Lake View Park
Keystone Meadow I
Keystone Park
Keystone Park Colony
Keystone Park Colony Land Co
Keystone Park Colony Sub
Keystone Shores Estates
Lake Maurine Sub
Lakeside Grove Estates
Mf3 At The Eagles
Montreaux Ph 1
Nine Eagles
North Tampa Land Cos Sub Of
Northlake Village
Northton Groves Sub
Odessa Lakefront
Odessa Preserve
Parker Pointe Ph 01
Parker Pointe Ph 02a
Pretty Lake Estates
Rainbow Terrace
South Branch Preserve
South Branch Preserve 1
South Branch Preserve Ph 2a
South Branch Preserve Ph 2b
South Branch Preserve Ph 2b 3b
South Branch Preserve Ph 4a 4
Starkey Ranch
Starkey Ranch Ph 1 Pcls 8 9
Starkey Ranch Ph 1 Prcl D
Starkey Ranch Ph 2 Prcl F
Starkey Ranch Prcl B 2
Starkey Ranch Prcl B1
Starkey Ranch Prcl B2
Starkey Ranch Prcl C 1
Starkey Ranch Prcl F Ph 1
Starkey Ranch Village 1 Ph 15
Starkey Ranch Village 1 Ph 3
Starkey Ranch Village 2 Ph 1b1
Starkey Ranch Village 2 Ph 2b
Starkey Ranch Whitfield Preser
Steeplechase
Tarramor Ph 2
The Lakes At Van Dyke Farms
The Lyon Companys Sub
The Nest
The Trails At Van Dyke Farms
Turnberry At The Eaglesfirst
Unplatted
Whitfield Preserve Ph 2
Windsor Park At The Eagles
Wyndham Lakes Ph 04
Wyndham Lakes Ph 2
Wyndham Lakes Phase 4
Zzz Unplatted
Similar Properties
Contact Info
- The Real Estate Professional You Deserve
- Mobile: 904.248.9848
- phoenixwade@gmail.com
