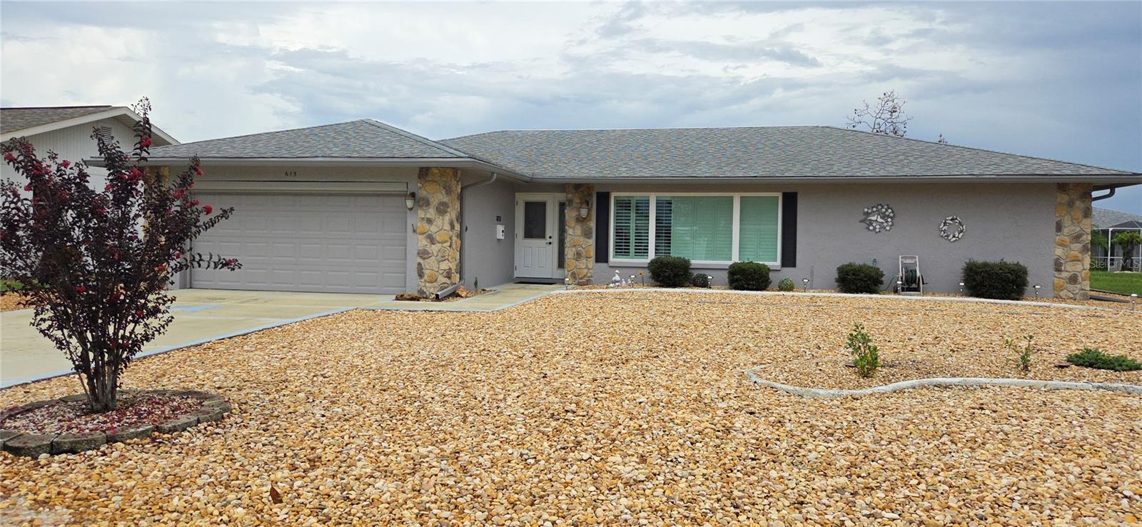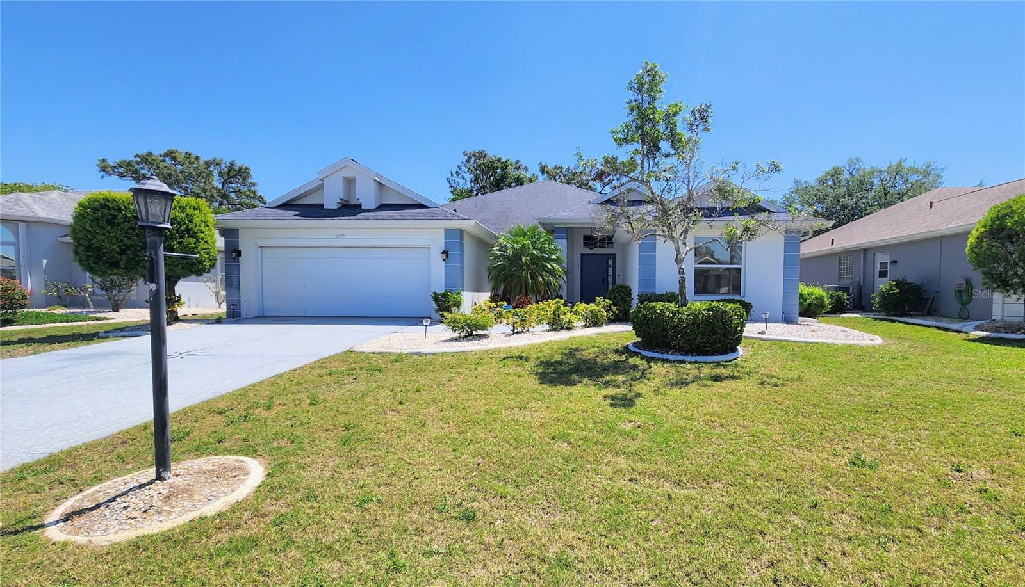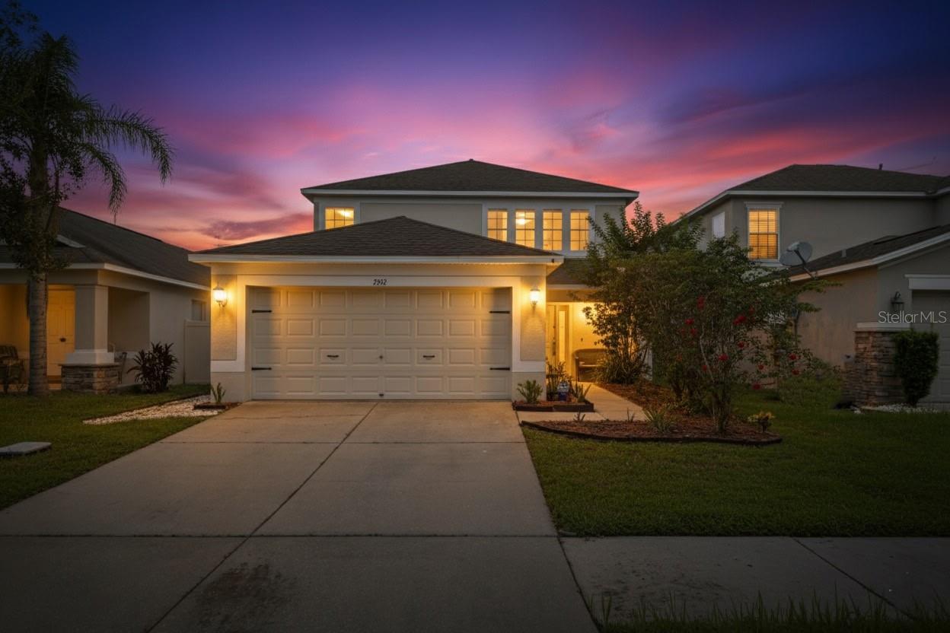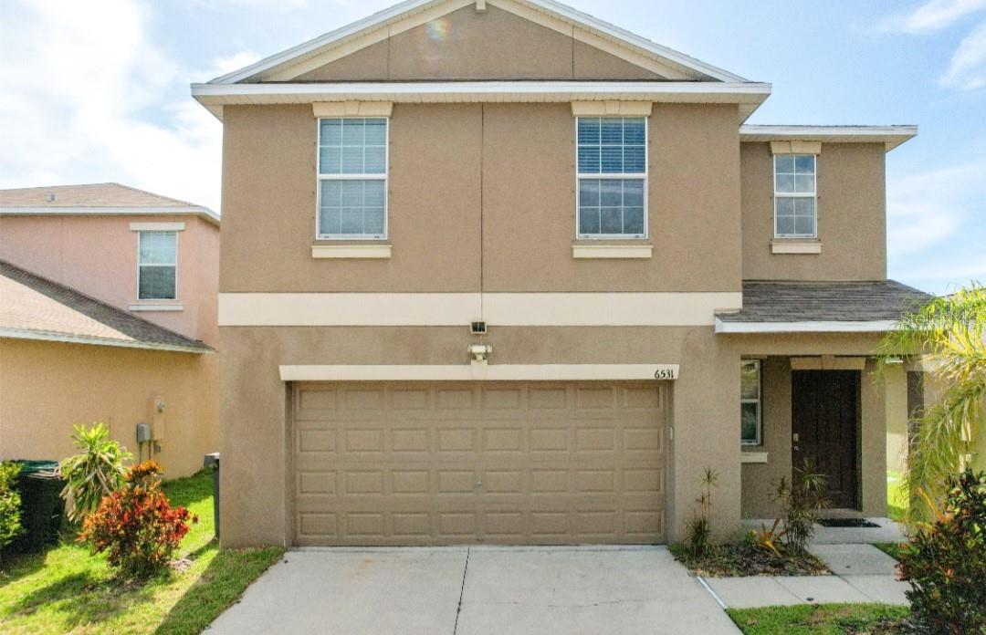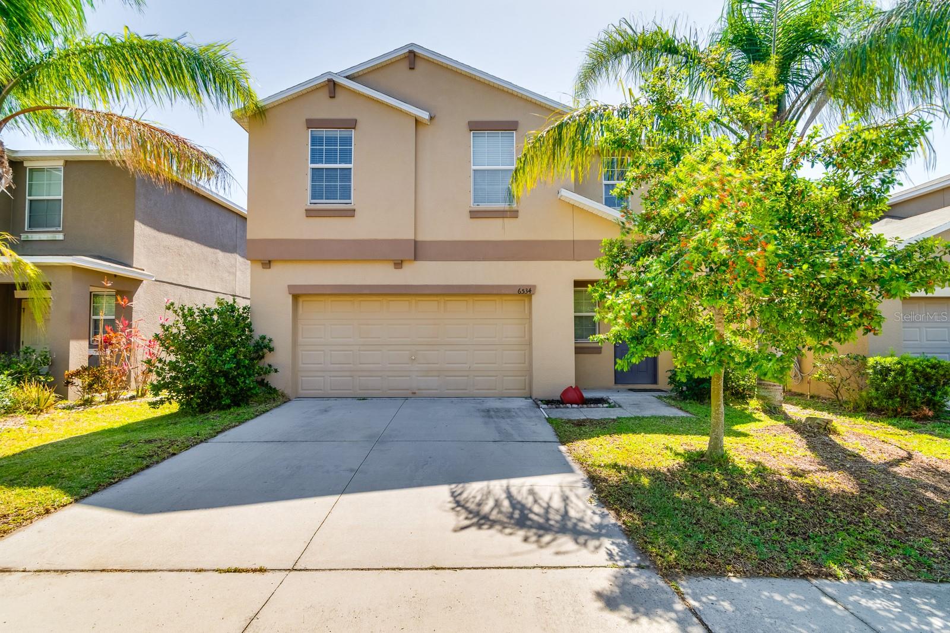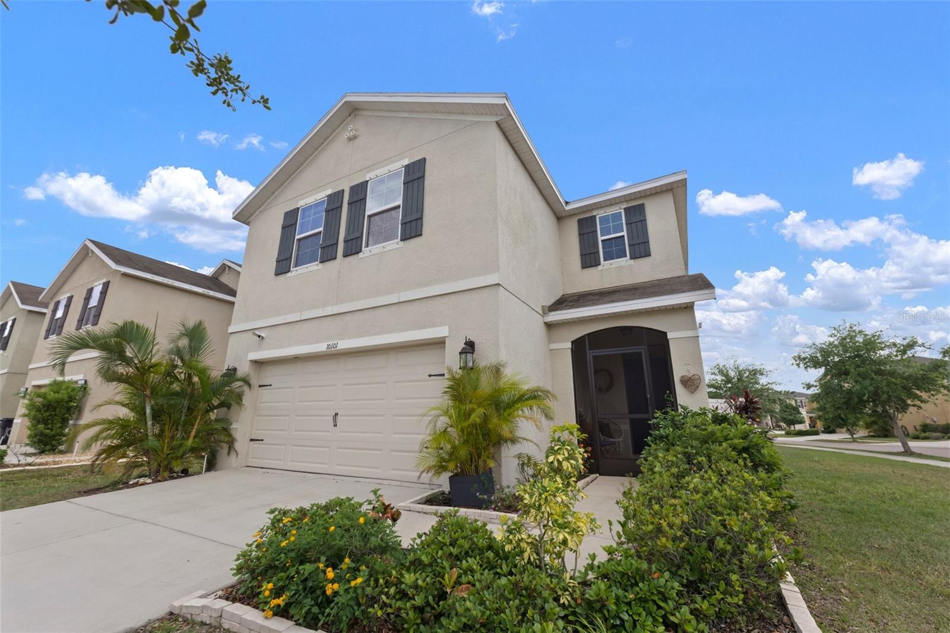PRICED AT ONLY: $289,000
Address: 615 Allegheny Drive, SUN CITY CENTER, FL 33573
Description
Brand NEW ROOF! This home is NOT GOING TO LAST! Schedule your showing NOW to see these updates! Welcome to Sun City Center, a vibrant 55+ community! This beautifully updated home is move in ready and waiting for its next owner. From the zero maintenance landscaping, fresh exterior paint, and new gutters, the curb appeal alone will impress. Step inside and youll find new(2020) windows with plantation shutters, plush carpeting, and a bright, inviting atmosphere. Enjoy the flexibility of a spacious family room paired with a bonus room, offering comfort and extra storage for your lifestyle. The two spacious bedrooms include walk in closets and fully updated bathrooms for ultimate comfort. The stunning kitchen boasts granite countertops, stainless steel appliances, and a reverse osmosis water systemperfect for any home chef. Additional upgrades include new interior doors throughout, a new water softener, a power operated screen door for the garage, and the HVAC system replaced in 2020! Sun City Center offers an array of amenities, including golf courses, swimming pools, fitness centers, and a wide variety of clubs and activities designed for an active lifestyle. With NO HOA, and all of the updates, this home is a real steal!
Property Location and Similar Properties
Payment Calculator
- Principal & Interest -
- Property Tax $
- Home Insurance $
- HOA Fees $
- Monthly -
For a Fast & FREE Mortgage Pre-Approval Apply Now
Apply Now
 Apply Now
Apply Now- MLS#: TB8420884 ( Residential )
- Street Address: 615 Allegheny Drive
- Viewed: 21
- Price: $289,000
- Price sqft: $118
- Waterfront: No
- Year Built: 1975
- Bldg sqft: 2454
- Bedrooms: 3
- Total Baths: 2
- Full Baths: 2
- Garage / Parking Spaces: 2
- Days On Market: 62
- Additional Information
- Geolocation: 27.7281 / -82.3448
- County: HILLSBOROUGH
- City: SUN CITY CENTER
- Zipcode: 33573
- Subdivision: Del Webbs Sun City Florida Un
- Provided by: KELLER WILLIAMS SOUTH SHORE
- Contact: Marilyn Ackerson
- 813-641-8300

- DMCA Notice
Features
Building and Construction
- Covered Spaces: 0.00
- Exterior Features: Rain Gutters
- Flooring: Carpet, Laminate
- Living Area: 1550.00
- Roof: Shingle
Property Information
- Property Condition: Completed
Garage and Parking
- Garage Spaces: 2.00
- Open Parking Spaces: 0.00
- Parking Features: Garage Door Opener
Eco-Communities
- Water Source: Public
Utilities
- Carport Spaces: 0.00
- Cooling: Central Air
- Heating: Central
- Sewer: Public Sewer
- Utilities: BB/HS Internet Available, Cable Available, Electricity Available, Electricity Connected, Water Available, Water Connected
Finance and Tax Information
- Home Owners Association Fee: 0.00
- Insurance Expense: 0.00
- Net Operating Income: 0.00
- Other Expense: 0.00
- Tax Year: 2024
Other Features
- Appliances: Dishwasher, Electric Water Heater, Kitchen Reverse Osmosis System, Microwave, Range Hood, Refrigerator, Water Softener
- Country: US
- Interior Features: Ceiling Fans(s), Stone Counters, Walk-In Closet(s), Window Treatments
- Legal Description: DEL WEBB'S SUN CITY FLORIDA UNIT NO 30 LOT 37 BLOCK DB
- Levels: One
- Area Major: 33573 - Sun City Center / Ruskin
- Occupant Type: Vacant
- Parcel Number: U-06-32-20-1UI-DB0000-00037.0
- Views: 21
- Zoning Code: RSC-6
Nearby Subdivisions
Bedford E Condo
Belmont North Ph 2a
Belmont South Ph 2d
Belmont South Ph 2d Paseo Al
Belmont South Ph 2e
Belmont South Ph 2f
Belmont South Phase 2f
Caloosa Country Club Estates
Caloosa Country Club Estates U
Caloosa Sub
Club Manor
Cypress Creek
Cypress Creek Ph 4a
Cypress Creek Ph 4b
Cypress Creek Ph 5b1
Cypress Creek Ph 5c1
Cypress Creek Ph 5c3
Cypress Creek Village A
Cypress Creek Village A Rev
Cypress Crk Ph 1 2 Prcl J
Cypress Crk Ph 3 4 Prcl J
Cypress Crk Prcl J Ph 3 4
Cypress Mill
Cypress Mill Ph 1a
Cypress Mill Ph 1b
Cypress Mill Ph 1c1
Cypress Mill Ph 2
Cypress Mill Ph 3
Cypress Mill Phase 1c1
Cypress Mill Phase 3
Cypress Mills
Cypressview Ph 1
Cypressview Ph I
Del Webbs Sun City Florida
Del Webbs Sun City Florida Un
Fairfield A Condo
Fairway Pointe
Gantree Sub
Greenbriar Sub
Greenbriar Sub Ph 1
Greenbriar Sub Ph 2
Huntington Condo
La Paloma Village
La Paloma Village Ph 3b Un 2
La Paloma Village Unit 2 Ph
Montero Village
Not Applicable
Not On List
Oxford I A Condo
Sun City Center
Sun City Center Richmond Vill
Sun City Center Nottingham Vil
Sun City Center Unit 150 Ph
Sun City Center Unit 162 Ph
Sun City Center Unit 256
Sun City Center Unit 259
Sun City Center Unit 270
Sun City Center Unit 271
Sun City Center Unit 274 & 2
Sun City Center Unit 31a
Sun City Center Unit 44 A
Sun City Center Unit 44 B
Sun City Center Unit 49
Sun City North Area
Sun Lakes Sub
Sun Lakes Subdivision Lot 63 B
The Preserve At La Paloma
Ventana North Ph 1
Villa D Este
Westwood Greens A Condo
Yorkshire Sub
Similar Properties
Contact Info
- The Real Estate Professional You Deserve
- Mobile: 904.248.9848
- phoenixwade@gmail.com
