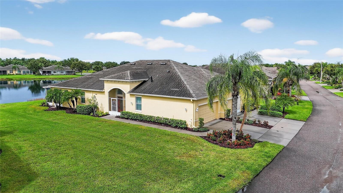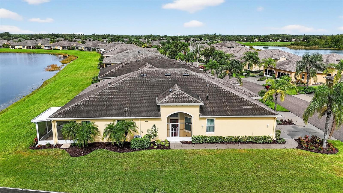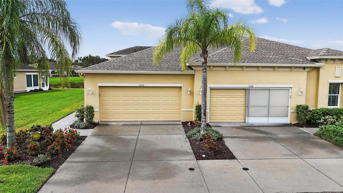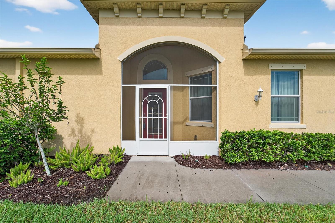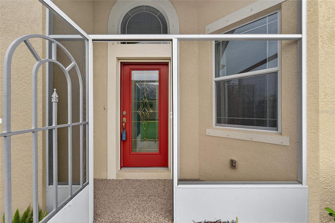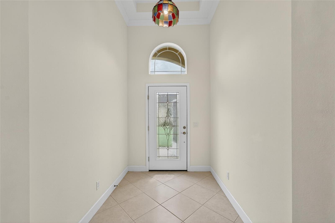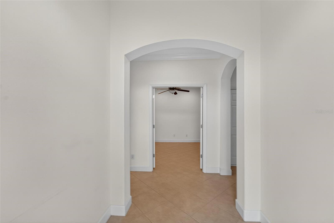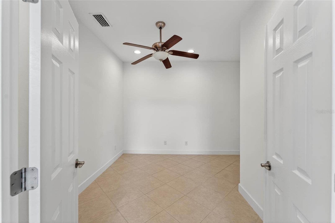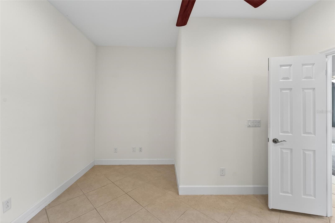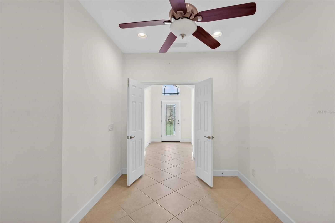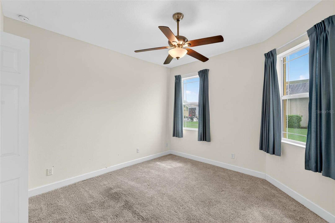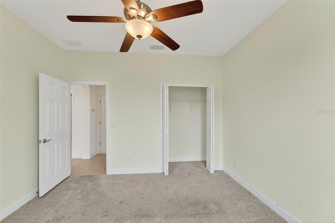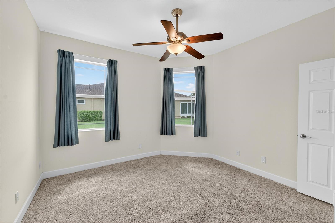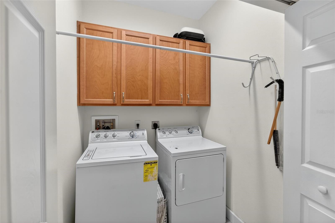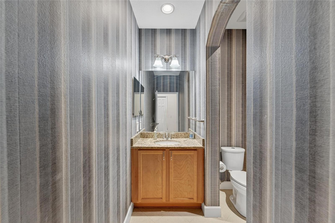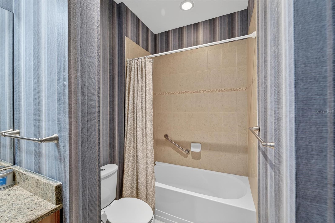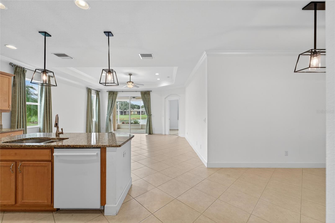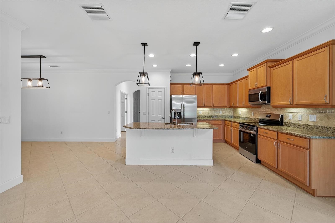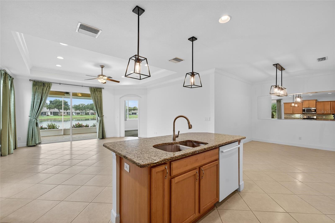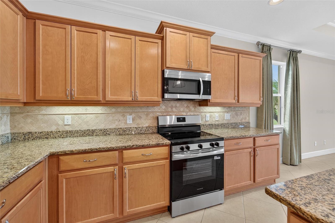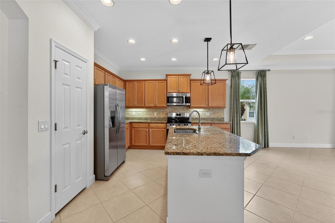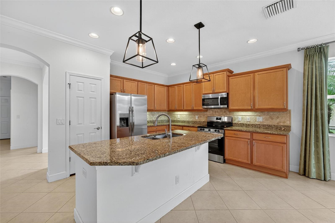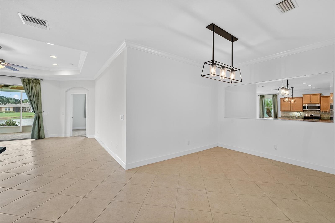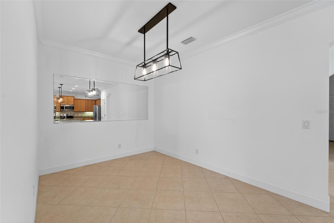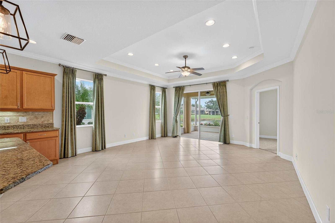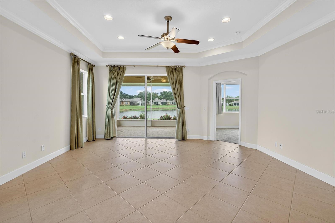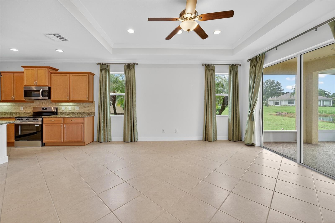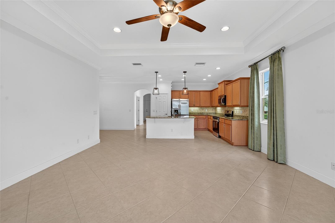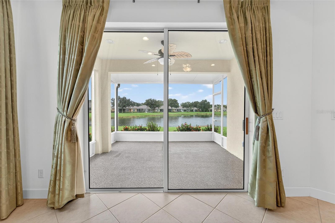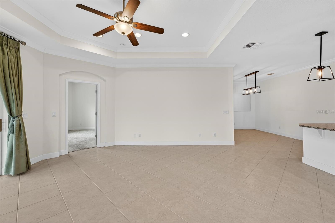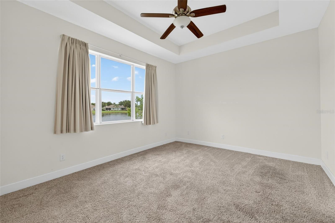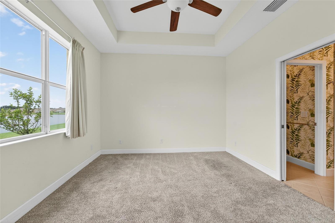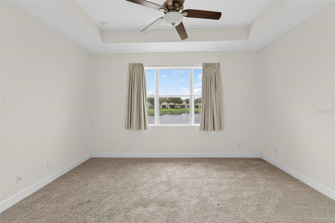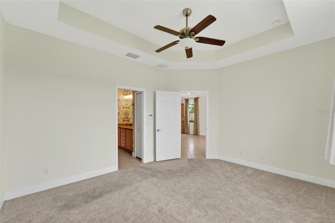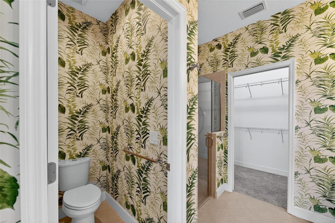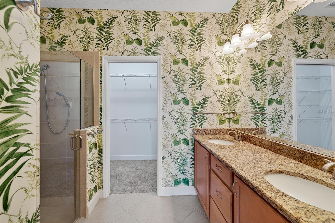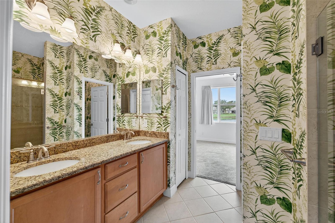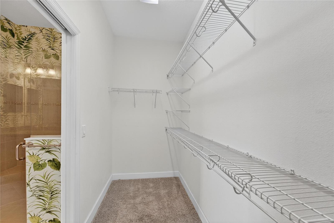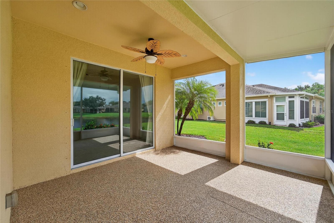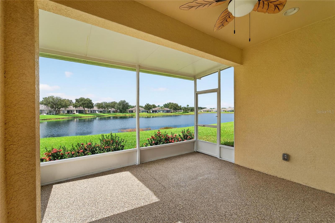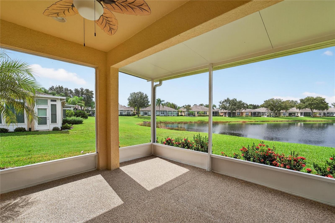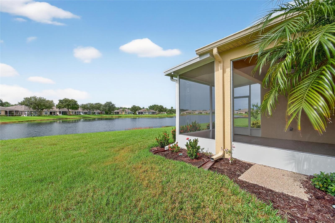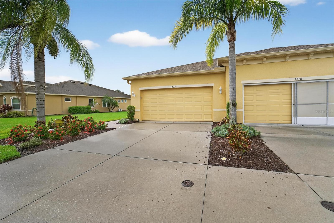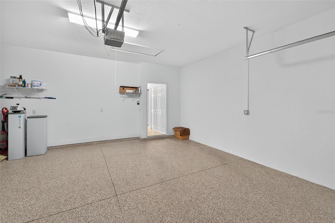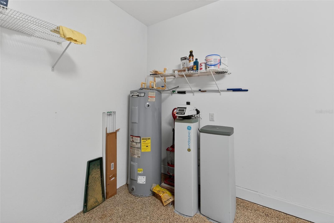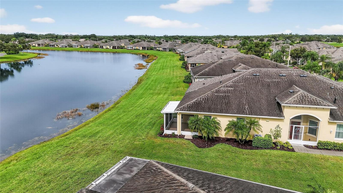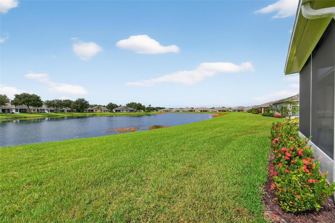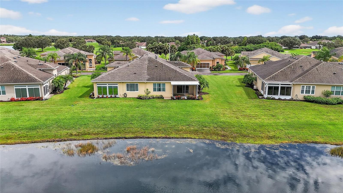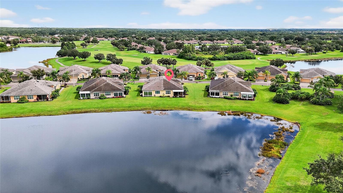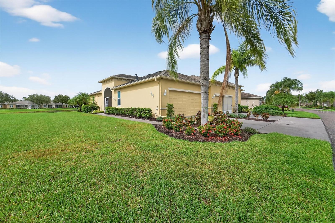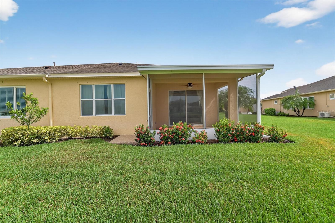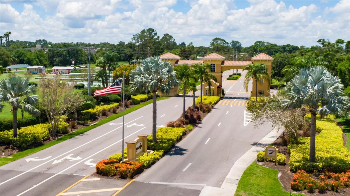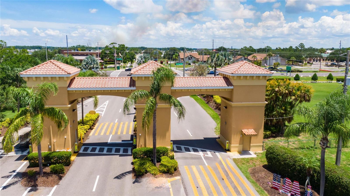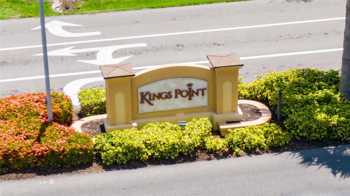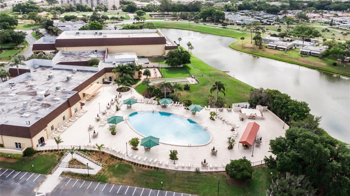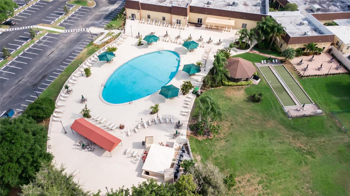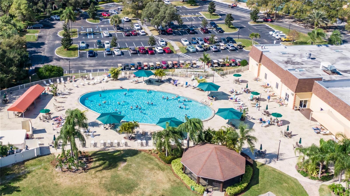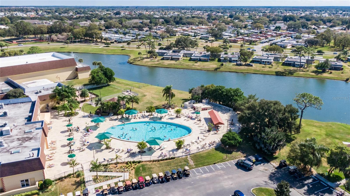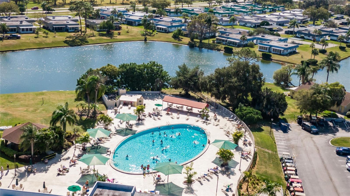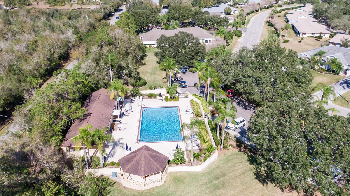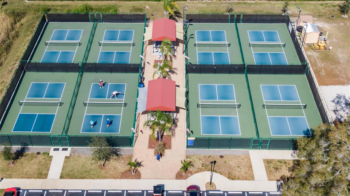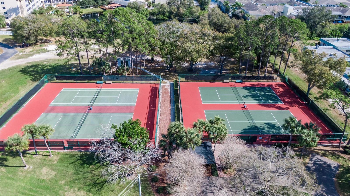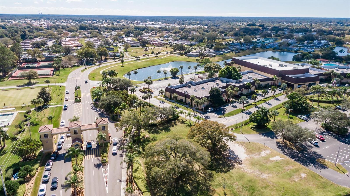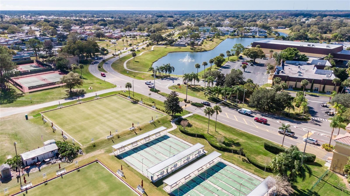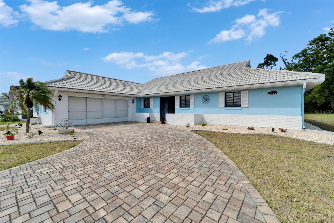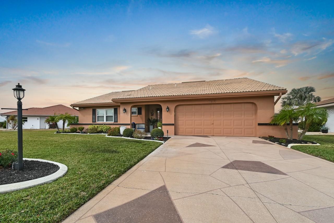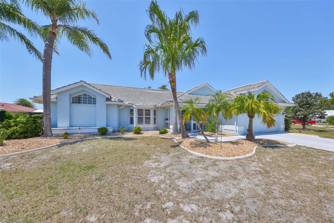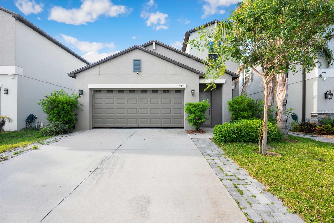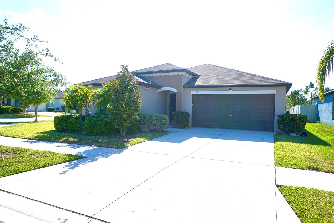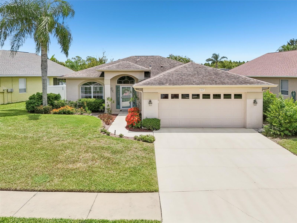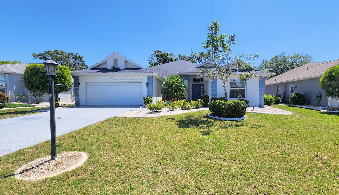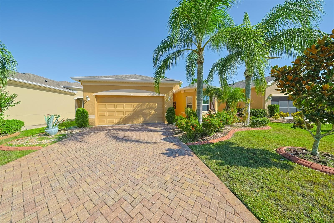PRICED AT ONLY: $343,900
Address: 2226 Nottingham Greens Drive, SUN CITY CENTER, FL 33573
Description
NO HOA FEES FROM APRIL 1, 2025 THROUGH MARCH 31, 2026!! PRICE REDUCED!
Now is your time to start enjoying the real Florida lifestyle, with maintenance free benefits and breathtaking water
views that make it even better. Nestled in the highly desired Kings Points Nottingham Villas, this 2 bedroom 2 bath
"Mahogany" villa with a large den and separate dining area with tasteful upgrades, crown molding, high ceilings, newer
light fixtures, epoxy flooring in the garage and Extended screened in lanai & so much more! This marvelous home is built for the
balanced lifestyle with just the right amount of privacy, yet a stunning open floor plan. The home boasts neutral tones
with solid surface flooring throughout the main living areas and granite countertops. A chef's dream spacious kitchen
with New Stainless steel appliances tons of cabinetry, convenient rollouts, and a massive island bar. The spacious owner's
suite includes a large en suite master bath with beautiful palm tree wallpaper, which provides beautiful thoughts of
paradise, dual sinks, and a walk in closet providing plenty of storage. The second bedroom along with a spacious guest
bathroom that includes a shower/tub combo located on the opposite side of the home. A bonus den that offers a great
flexible space to design your home and makes for the ideal floor plan to entertain & appreciate comfortable, easy, fun
and simple living. Onto one of the most amazing areas of this home is the expansive screened in lanai with epoxy
flooring and a speechless view. Kings Point is an active 55+ community with an abundance of amenities including six
pools, over 200 clubs, nature trails, 2 beautiful clubhouses, 2 saunas, whirlpools, and activities to keep you occupied.
This is a golf cart community that has other nearby public golf courses that you can take your cart to. Some of the
most beautiful Gulf Beaches are located within a 30 minute drive. Call to schedule your showing so you can enjoy this
beautiful home in Kings Point.
Property Location and Similar Properties
Payment Calculator
- Principal & Interest -
- Property Tax $
- Home Insurance $
- HOA Fees $
- Monthly -
For a Fast & FREE Mortgage Pre-Approval Apply Now
Apply Now
 Apply Now
Apply Now- MLS#: TB8422439 ( Residential )
- Street Address: 2226 Nottingham Greens Drive
- Viewed: 1
- Price: $343,900
- Price sqft: $157
- Waterfront: No
- Year Built: 2014
- Bldg sqft: 2191
- Bedrooms: 2
- Total Baths: 2
- Full Baths: 2
- Garage / Parking Spaces: 2
- Days On Market: 58
- Additional Information
- Geolocation: 27.6871 / -82.3745
- County: HILLSBOROUGH
- City: SUN CITY CENTER
- Zipcode: 33573
- Subdivision: Sun City Center Nottingham Vil
- Provided by: DALTON WADE INC
- Contact: Kevin McPherson
- 888-668-8283

- DMCA Notice
Features
Building and Construction
- Covered Spaces: 0.00
- Exterior Features: Hurricane Shutters, Sidewalk
- Flooring: Carpet, Tile
- Living Area: 1668.00
- Roof: Shingle
Land Information
- Lot Features: Irregular Lot, Near Golf Course, Oversized Lot, Private, Paved
Garage and Parking
- Garage Spaces: 2.00
- Open Parking Spaces: 0.00
Eco-Communities
- Water Source: Private
Utilities
- Carport Spaces: 0.00
- Cooling: Central Air
- Heating: Electric
- Pets Allowed: Yes
- Sewer: Private Sewer
- Utilities: BB/HS Internet Available, Cable Connected, Electricity Connected, Sewer Connected, Sprinkler Meter, Underground Utilities, Water Connected
Amenities
- Association Amenities: Clubhouse, Fitness Center, Maintenance, Pickleball Court(s), Pool, Recreation Facilities, Sauna, Security, Shuffleboard Court, Spa/Hot Tub, Tennis Court(s)
Finance and Tax Information
- Home Owners Association Fee Includes: Cable TV, Pool, Internet, Maintenance Grounds, Pest Control, Recreational Facilities, Trash, Water
- Home Owners Association Fee: 600.00
- Insurance Expense: 0.00
- Net Operating Income: 0.00
- Other Expense: 0.00
- Tax Year: 2024
Other Features
- Appliances: Dishwasher, Disposal, Dryer, Electric Water Heater, Microwave, Range, Refrigerator, Washer, Water Softener
- Association Name: Vesta Property
- Association Phone: 727-258-0092
- Country: US
- Interior Features: Ceiling Fans(s), Coffered Ceiling(s), Crown Molding, Eat-in Kitchen, High Ceilings, Kitchen/Family Room Combo, Open Floorplan, Primary Bedroom Main Floor, Solid Surface Counters, Stone Counters, Thermostat, Walk-In Closet(s), Window Treatments
- Legal Description: SUN CITY CENTER NOTTINGHAM VILLAS AT KINGS POINT LOT 47
- Levels: One
- Area Major: 33573 - Sun City Center / Ruskin
- Occupant Type: Vacant
- Parcel Number: U-23-32-19-9TS-000000-00047.0
- Possession: Close Of Escrow
- View: Water
- Zoning Code: PD
Nearby Subdivisions
Bedford E Condo
Belmont North Ph 2a
Belmont South Ph 2d
Belmont South Ph 2d Paseo Al
Belmont South Ph 2e
Belmont South Ph 2f
Belmont South Phase 2f
Caloosa Country Club Estates
Caloosa Country Club Estates U
Caloosa Sub
Club Manor
Cypress Creek
Cypress Creek Ph 4a
Cypress Creek Ph 4b
Cypress Creek Ph 5b1
Cypress Creek Ph 5c1
Cypress Creek Ph 5c3
Cypress Creek Village A
Cypress Creek Village A Rev
Cypress Crk Ph 1 2 Prcl J
Cypress Crk Ph 3 4 Prcl J
Cypress Crk Prcl J Ph 3 4
Cypress Mill
Cypress Mill Ph 1a
Cypress Mill Ph 1b
Cypress Mill Ph 1c1
Cypress Mill Ph 2
Cypress Mill Ph 3
Cypress Mill Phase 1c1
Cypress Mill Phase 3
Cypress Mills
Cypressview Ph 1
Cypressview Ph I
Del Webbs Sun City Florida
Del Webbs Sun City Florida Un
Fairfield A Condo
Fairway Pointe
Gantree Sub
Greenbriar Sub
Greenbriar Sub Ph 1
Greenbriar Sub Ph 2
Huntington Condo
La Paloma Village
La Paloma Village Ph 3b Un 2
La Paloma Village Unit 2 Ph
Montero Village
Not Applicable
Not On List
Oxford I A Condo
Sun City Center
Sun City Center Richmond Vill
Sun City Center Nottingham Vil
Sun City Center Unit 150 Ph
Sun City Center Unit 162 Ph
Sun City Center Unit 256
Sun City Center Unit 259
Sun City Center Unit 270
Sun City Center Unit 271
Sun City Center Unit 274 & 2
Sun City Center Unit 31a
Sun City Center Unit 44 A
Sun City Center Unit 44 B
Sun City Center Unit 49
Sun City North Area
Sun Lakes Sub
Sun Lakes Subdivision Lot 63 B
The Preserve At La Paloma
Ventana North Ph 1
Villa D Este
Westwood Greens A Condo
Yorkshire Sub
Similar Properties
Contact Info
- The Real Estate Professional You Deserve
- Mobile: 904.248.9848
- phoenixwade@gmail.com
