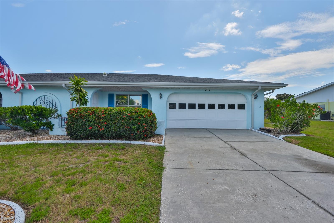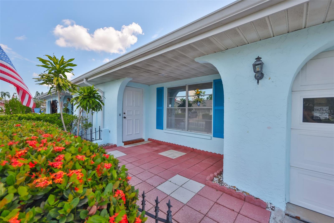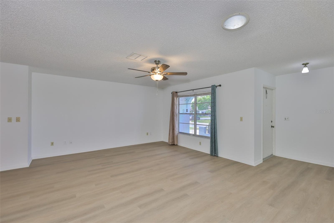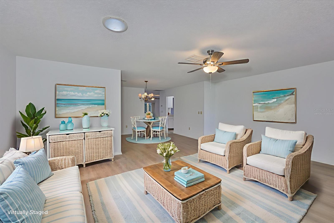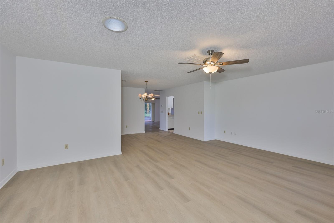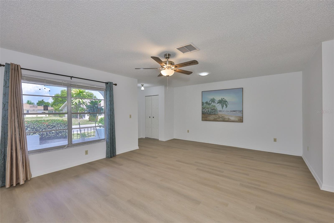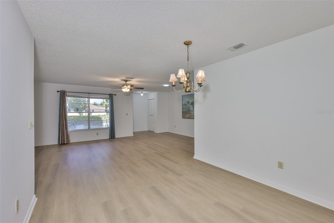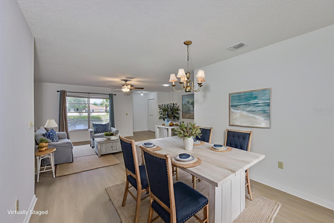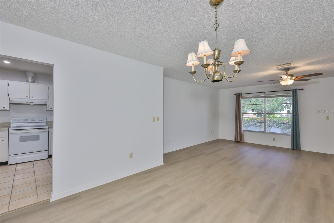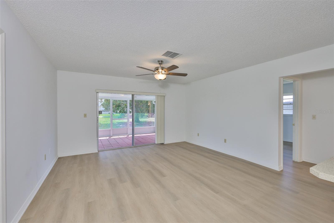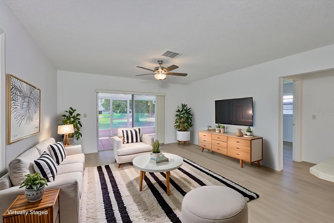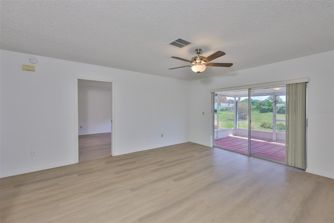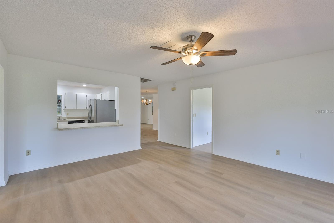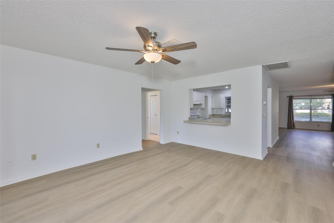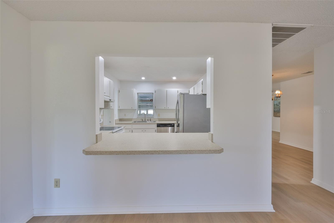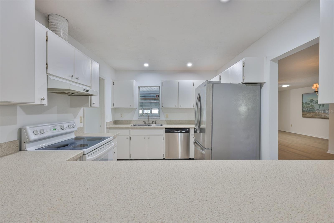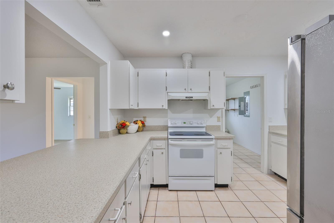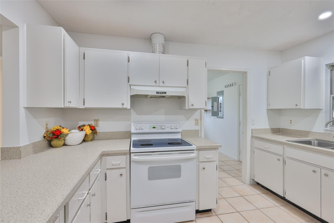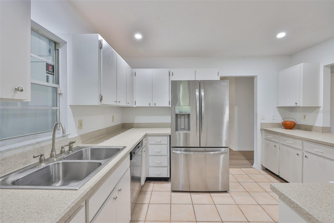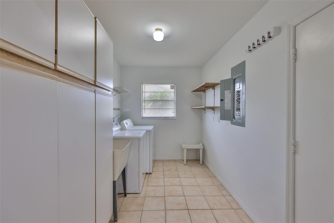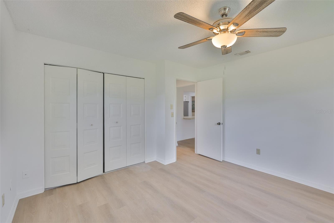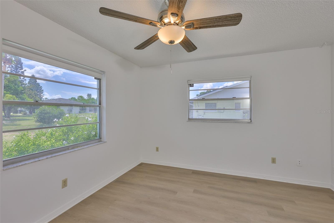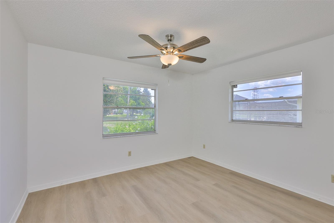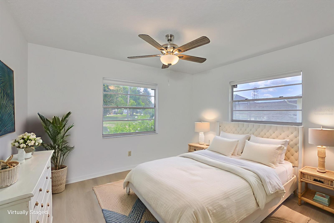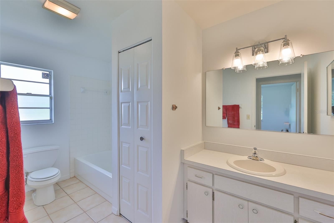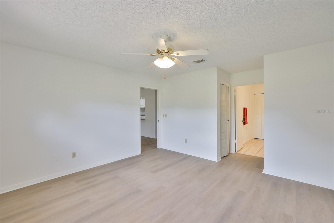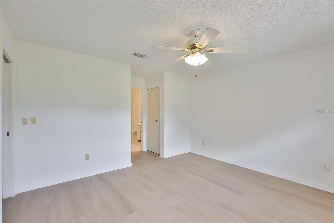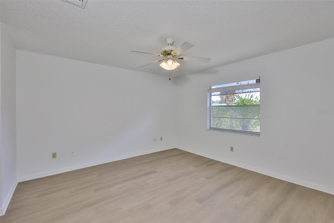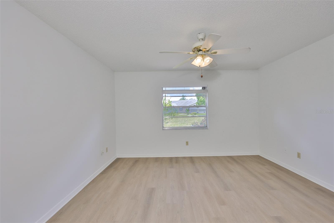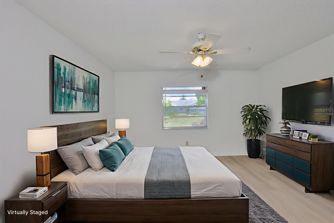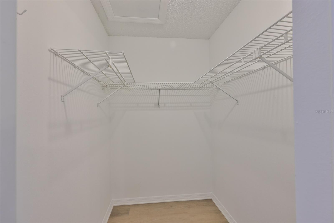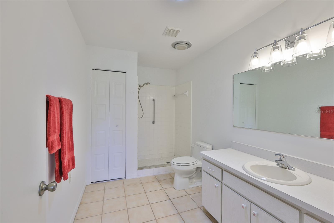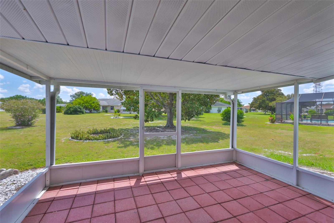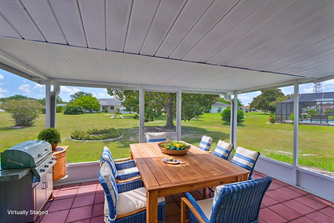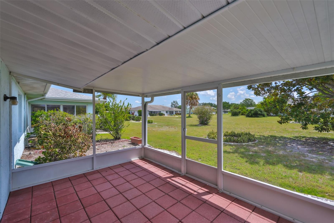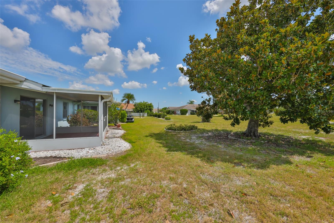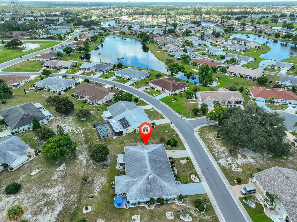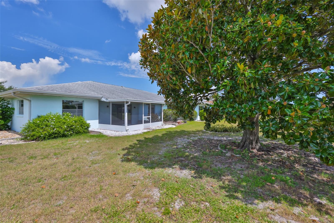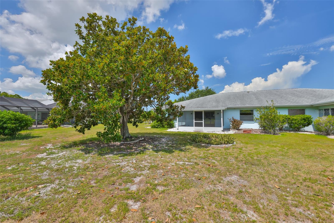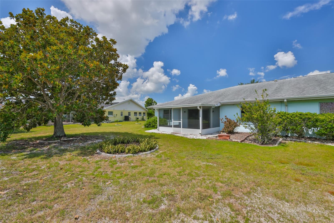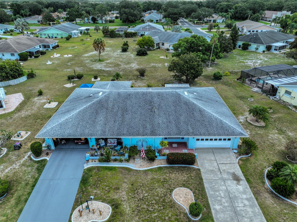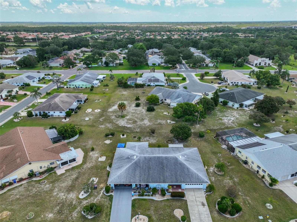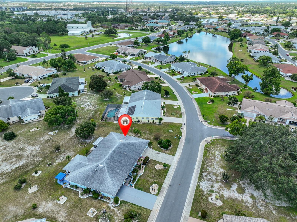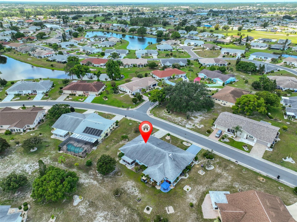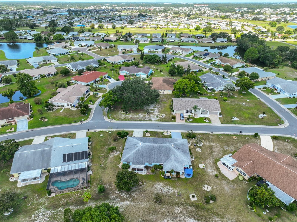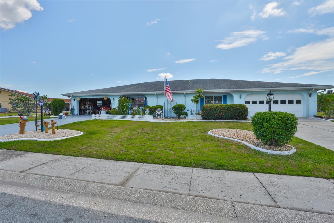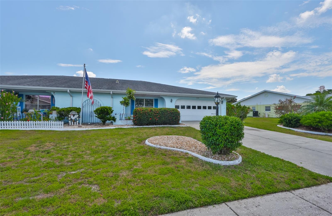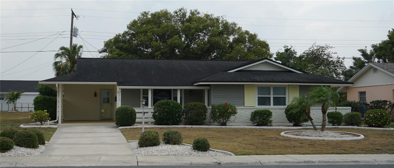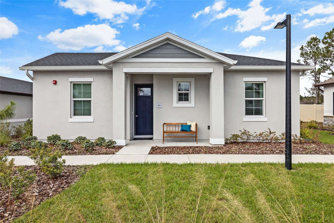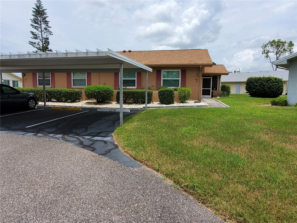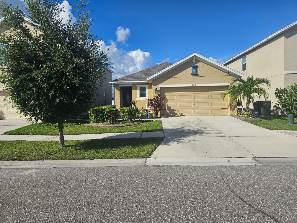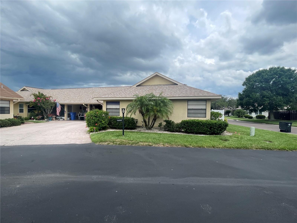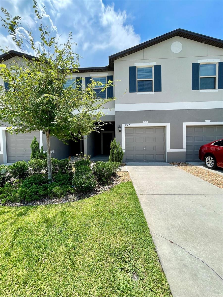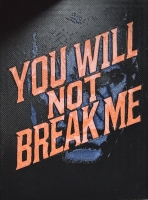PRICED AT ONLY: $1,900
Address: 1219 Wild Feather Lane, SUN CITY CENTER, FL 33573
Description
One or more photo(s) has been virtually staged. Popular Twintree model freshly painted with new Luxury Vinyl Plank flooring installed in the living room, family room and both bedrooms. Updated kitchen counter tops and a new ceiling with new lighting. The electrical panel has been updated. There's also a 2 car garage with storge and a big inside laundry room. The roof was replaced in 2014. The screened lanai overlooks a big back yard and no neighbors nearby. This 2 bedroom, 2 bath home is ready for a new owner. Sun City Center is one of Florida's most affordable and vibrant active living communities, offering an array of amenities, including three heated pools, a state of the art fitness center, a sports complex, an arts and crafts building, two clubhouses, top tier medical facilities, shopping, golf courses, and over 150 social and sports clubs all accessible by golf cart! Located conveniently near Tampa, Sarasota, St. Petersburg, Tampa International Airport, world class beaches, shopping, dining, theaters, and more, Sun City Center is the perfect place to call home. Come have fun under the Florida sun!
Property Location and Similar Properties
Payment Calculator
- Principal & Interest -
- Property Tax $
- Home Insurance $
- HOA Fees $
- Monthly -
For a Fast & FREE Mortgage Pre-Approval Apply Now
Apply Now
 Apply Now
Apply NowAdult Community
- MLS#: TB8422605 ( Residential Lease )
- Street Address: 1219 Wild Feather Lane
- Viewed: 43
- Price: $1,900
- Price sqft: $1
- Waterfront: No
- Year Built: 1981
- Bldg sqft: 2250
- Bedrooms: 2
- Total Baths: 2
- Full Baths: 2
- Garage / Parking Spaces: 2
- Days On Market: 59
- Additional Information
- Geolocation: 27.7203 / -82.3387
- County: HILLSBOROUGH
- City: SUN CITY CENTER
- Zipcode: 33573
- Subdivision: Sun City Center
- Provided by: CENTURY 21 BEGGINS ENTERPRISES
- Contact: Dick Wilson
- 813-634-5517

- DMCA Notice
Features
Building and Construction
- Builder Model: Twintree
- Covered Spaces: 0.00
- Exterior Features: Rain Gutters
- Flooring: Luxury Vinyl
- Living Area: 1516.00
Property Information
- Property Condition: Completed
Garage and Parking
- Garage Spaces: 2.00
- Open Parking Spaces: 0.00
- Parking Features: Driveway, Garage Door Opener
Eco-Communities
- Water Source: Public
Utilities
- Carport Spaces: 0.00
- Cooling: Central Air
- Heating: Central
- Pets Allowed: No
- Sewer: Public Sewer
- Utilities: Cable Available, Electricity Connected, Sewer Connected, Sprinkler Meter, Underground Utilities, Water Connected
Amenities
- Association Amenities: Clubhouse, Fitness Center, Golf Course, Pickleball Court(s), Pool, Shuffleboard Court, Tennis Court(s), Vehicle Restrictions, Wheelchair Access
Finance and Tax Information
- Home Owners Association Fee: 0.00
- Insurance Expense: 0.00
- Net Operating Income: 0.00
- Other Expense: 0.00
Other Features
- Appliances: Dishwasher, Disposal, Dryer, Electric Water Heater, Range, Refrigerator, Washer
- Association Name: Jodie Gross
- Association Phone: 813-633-3500
- Country: US
- Furnished: Unfurnished
- Interior Features: Ceiling Fans(s), Living Room/Dining Room Combo, Open Floorplan, Split Bedroom, Thermostat, Walk-In Closet(s)
- Levels: One
- Area Major: 33573 - Sun City Center / Ruskin
- Occupant Type: Owner
- Parcel Number: U-06-32-20-2X2-000006-00009.0
- Possession: Rental Agreement
- View: Trees/Woods
- Views: 43
Owner Information
- Owner Pays: Trash Collection
Nearby Subdivisions
Acadia Ii Condominum
Andover A Condo
Andover F Condo
Andover H Condominium
Bedford C Condo
Bedford E Condo
Belmont South Ph 2d Paseo Al
Belmont South Ph 2e
Brookfield Condo
Cambridge E Condo Rev
Cambridge I Condo
Cambridge I Condominium
Cambridge K Condo Rev
Cambridge M Condo Rev
Cypress Creek Ph 4a
Cypress Creek Phase 5a
Cypress Crk Prcl K Ph 1
Cypress Crk Prcl K Ph 2
Cypress Mill
Cypress Mill Ph 1b
Cypress Mill Phase 2
Cypressview Ph 01
Cypressview Ph 1
Del Webbs Sun City Florida Un
Fairfield C Condo
Fairfield G Condo
Fairway Palms A Condo
Golf Villas Of Sun City Center
Greenbriar Sub Ph 2
Lancaster Iv Condo Ph
Manchester Iii Condo Pha
Not On List
Oxford I A Condo
St George A Condo
Sun City Center
Tremont Ii Condo
Westwood Greens A Condo
Similar Properties
Contact Info
- The Real Estate Professional You Deserve
- Mobile: 904.248.9848
- phoenixwade@gmail.com
