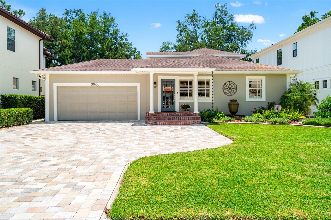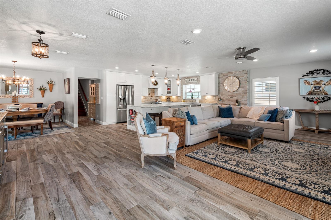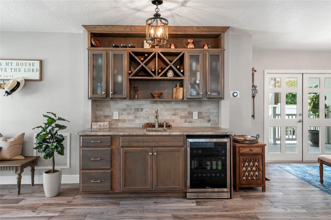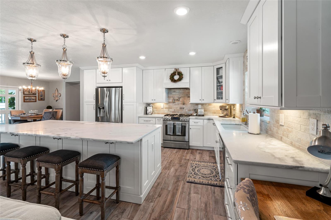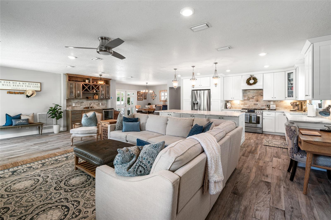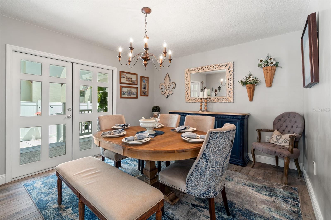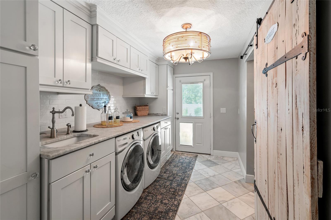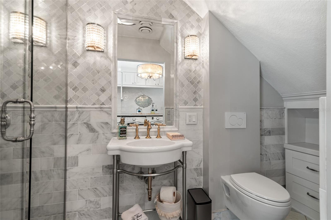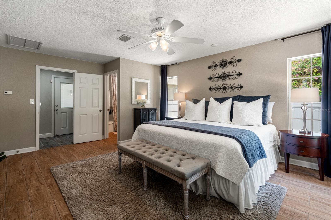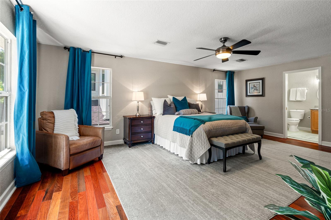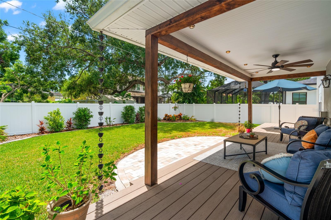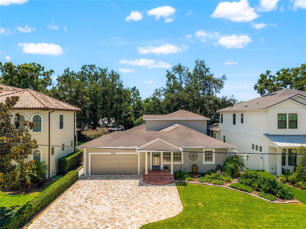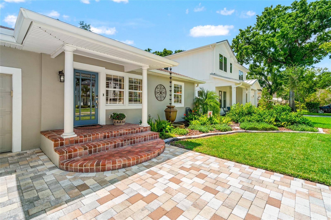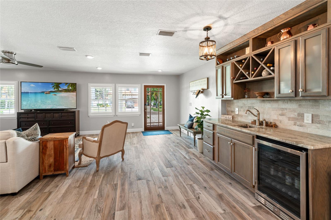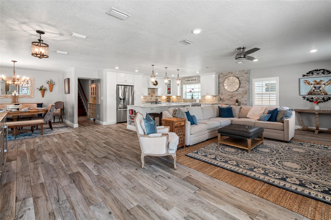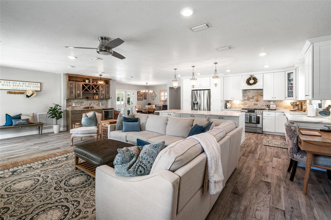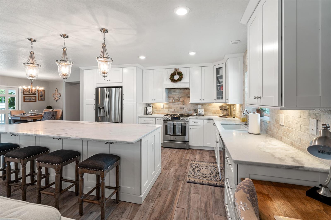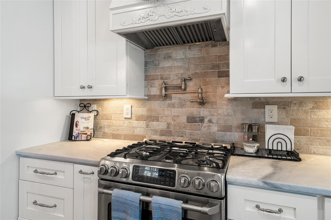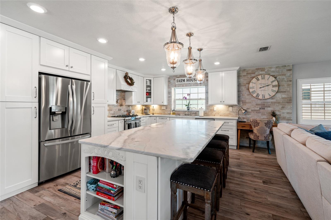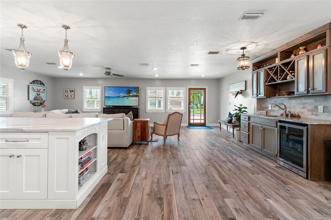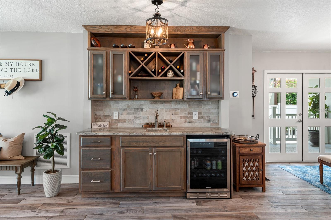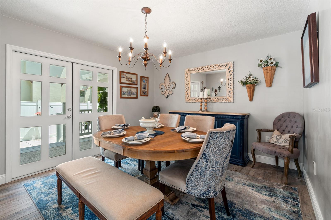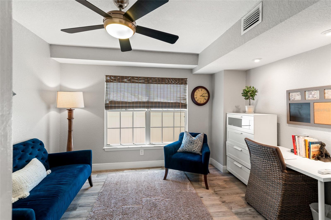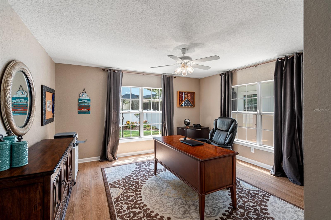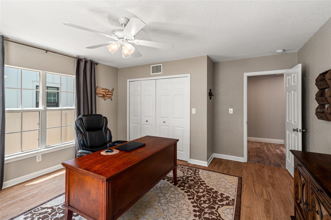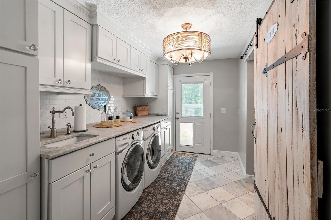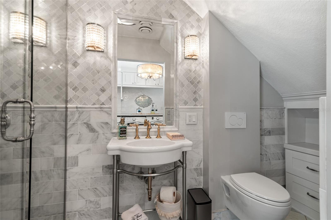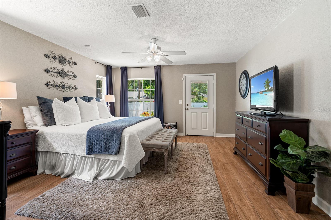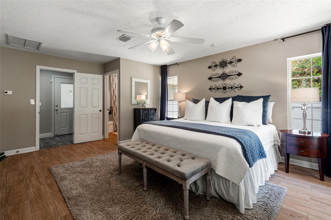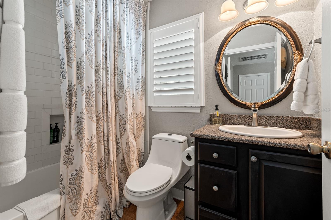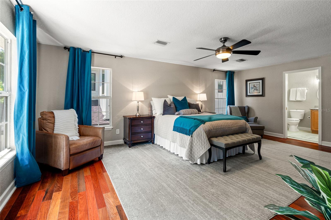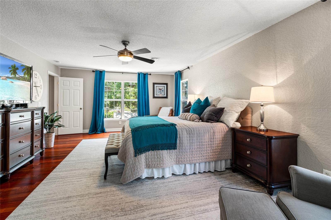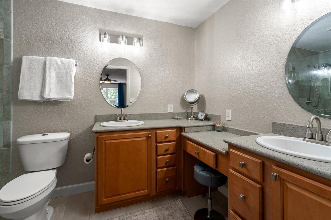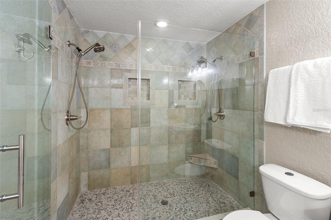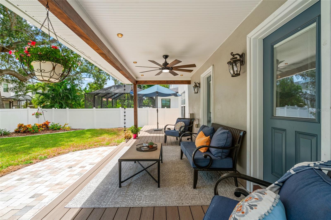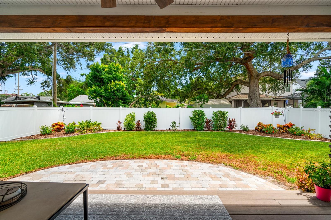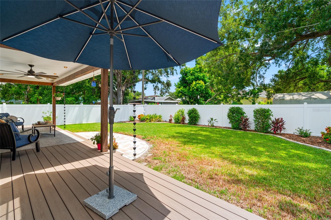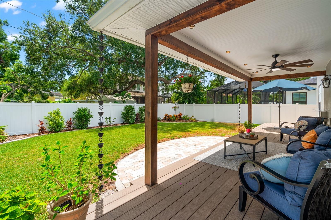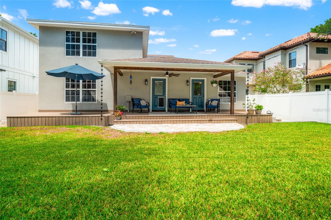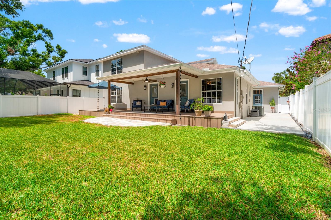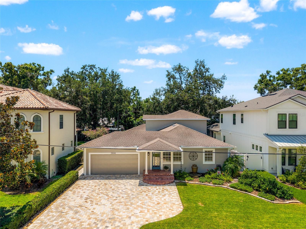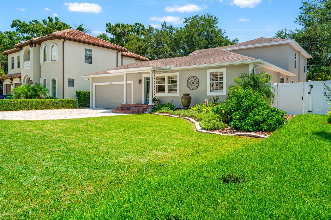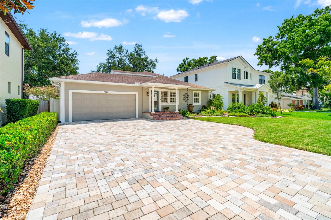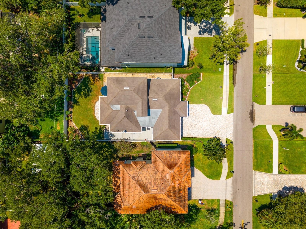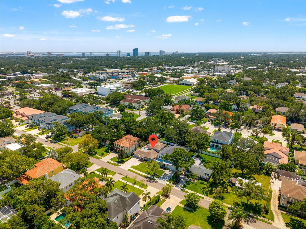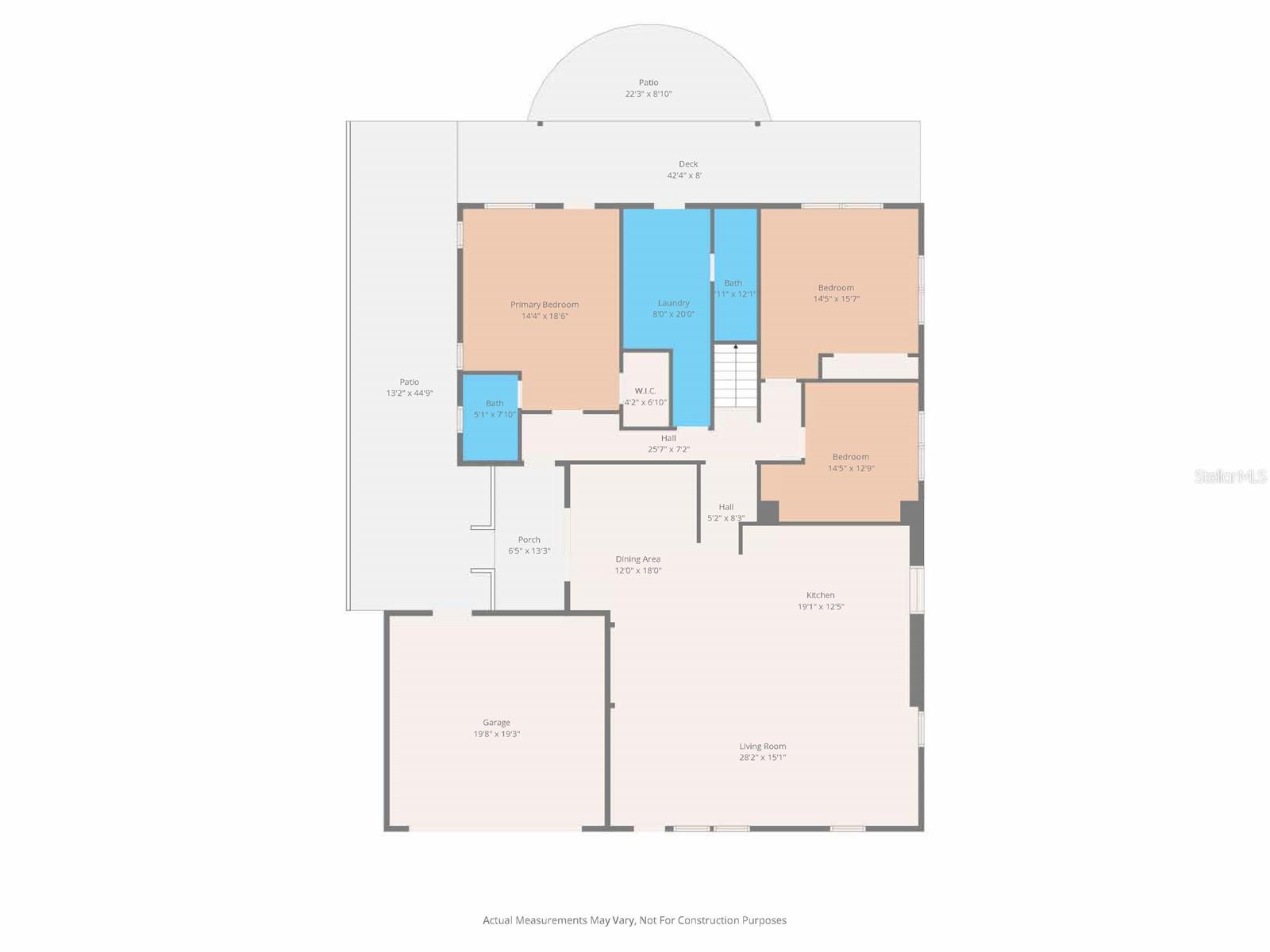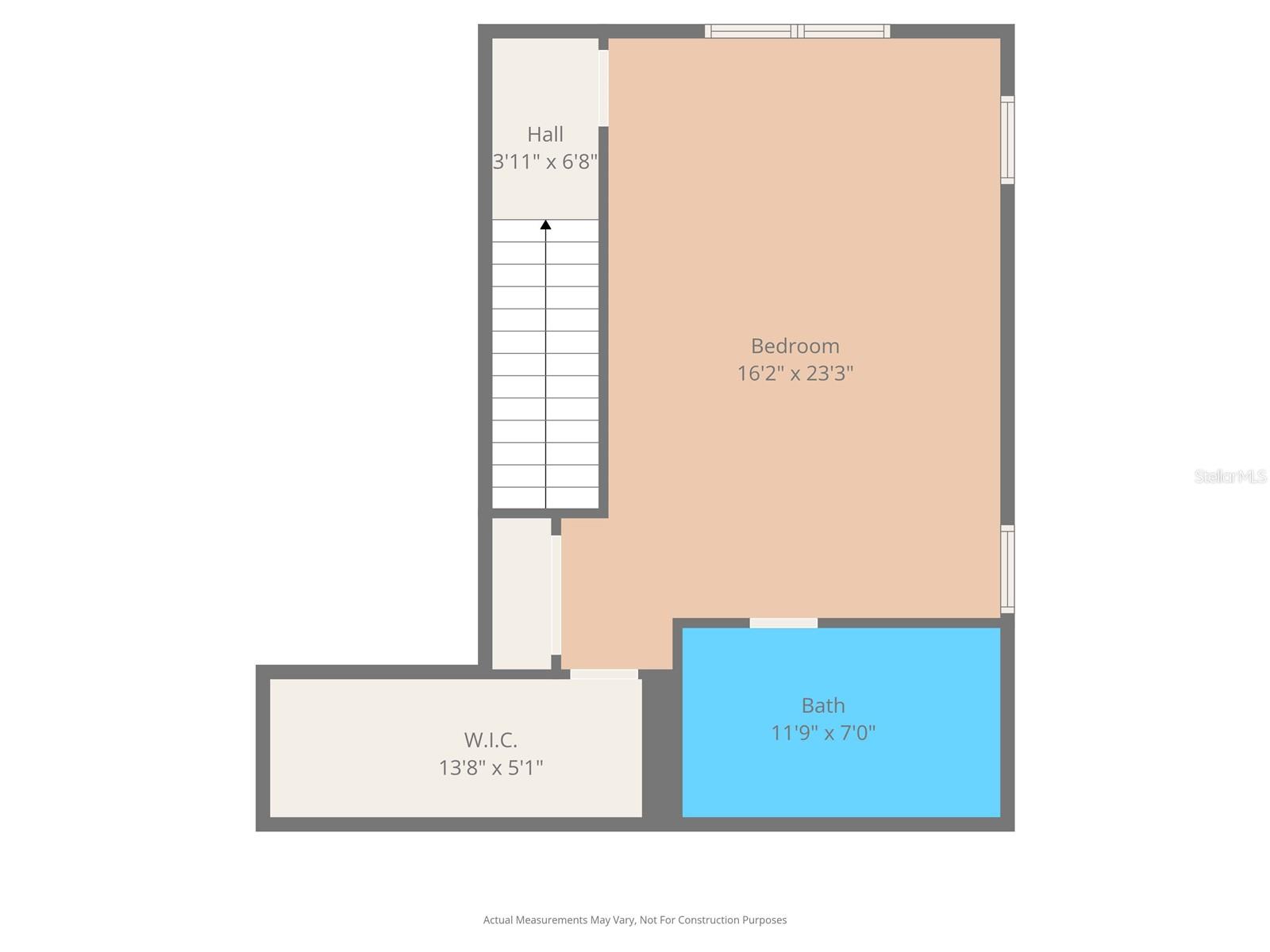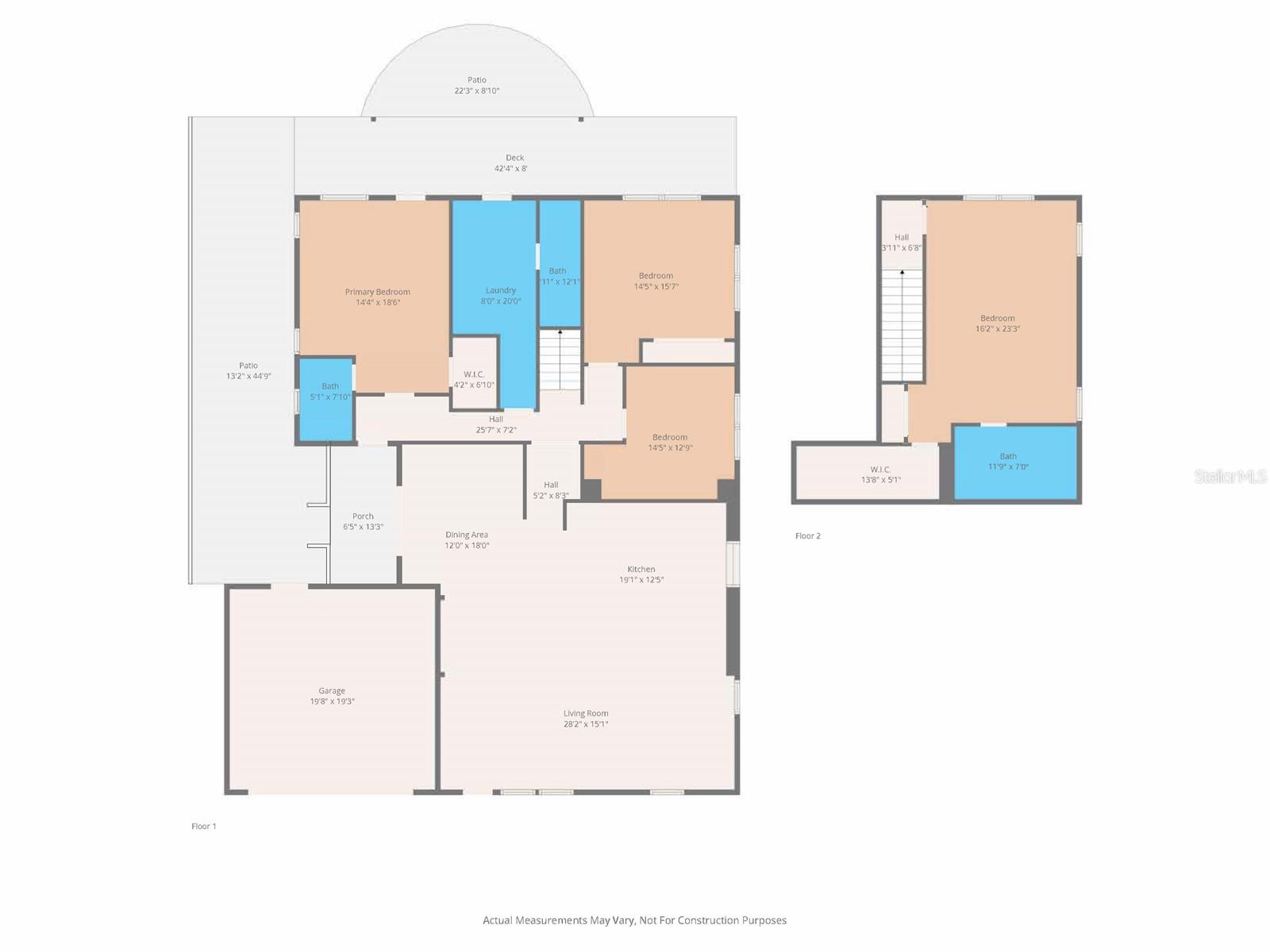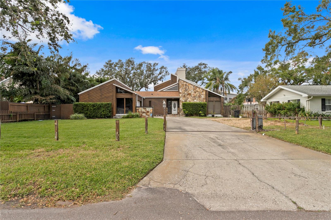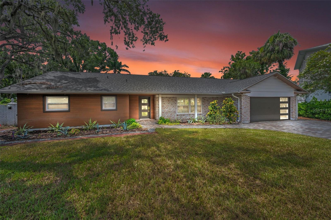PRICED AT ONLY: $1,175,000
Address: 3906 De Leon Street, TAMPA, FL 33609
Description
Welcome to swann estates! This beautifully updated 4br/3ba bungalow sits on a high & dry street in flood zone x (meaning no flood insurance required by lenders) and offers a thoughtful floor plan with three bedrooms, including one primary suite, on the main level. (update: a new roof with transferable warranty (2025/26) will be installed by sellers before closing! ) the open concept living area is ideal for entertaining, anchored by a gourmet kitchen featuring a massive marble island, custom shaker cabinetry, soft close drawers, stainless steel appliances with gas range and pot filler, built in microwave drawer, under cabinet lighting, and granite farmhouse sink. A wet bar with beverage chiller and coffee station will make you the favorite party host. Dual primary suites provide flexibility for multi generational living or guests, with the upstairs primary retreat boasting a spacious layout, large walk in closet plus shoe closet, double vanities, and a spa like walk in showerall with a dedicated ac system. The dreamy laundry room is designed with custom cabinetry, leathered marble counters, soaking sink, whirlpool front load washer and gas dryer, and a tankless water heater. French doors open to a side porch, while the back of the home features a new composite deck spanning the width of the house, covered for year round outdoor living and al fresco dining. The generous 60 x 131 lot allows room for a pool while preserving plenty of yard space. A new paver driveway, reclaimed irrigation (low water bills! ), and fresh landscaping enhance curb appeal. Rounding out the must haves, this home features a 2 car garage. All of this in a prime south tampa location, super close to trader joes, la fitness, shops, dining, and zoned for a rated grady elementary, coleman middle, and plant high schools. Dont miss this south tampa gem! Call for your private showing.
Property Location and Similar Properties
Payment Calculator
- Principal & Interest -
- Property Tax $
- Home Insurance $
- HOA Fees $
- Monthly -
For a Fast & FREE Mortgage Pre-Approval Apply Now
Apply Now
 Apply Now
Apply Now- MLS#: TB8422808 ( Residential )
- Street Address: 3906 De Leon Street
- Viewed: 58
- Price: $1,175,000
- Price sqft: $357
- Waterfront: No
- Year Built: 1949
- Bldg sqft: 3291
- Bedrooms: 4
- Total Baths: 3
- Full Baths: 3
- Garage / Parking Spaces: 2
- Days On Market: 97
- Additional Information
- Geolocation: 27.9383 / -82.5085
- County: HILLSBOROUGH
- City: TAMPA
- Zipcode: 33609
- Subdivision: Bon Air Resub Blocks 2
- Elementary School: Grady HB
- Middle School: Coleman HB
- High School: Plant HB
- Provided by: KELLER WILLIAMS SOUTH TAMPA
- Contact: Rock Scaglione
- 813-875-3700

- DMCA Notice
Features
Building and Construction
- Covered Spaces: 0.00
- Exterior Features: Rain Gutters, Sidewalk
- Flooring: Tile, Wood
- Living Area: 2644.00
- Roof: Shingle
Land Information
- Lot Features: City Limits
School Information
- High School: Plant-HB
- Middle School: Coleman-HB
- School Elementary: Grady-HB
Garage and Parking
- Garage Spaces: 2.00
- Open Parking Spaces: 0.00
Eco-Communities
- Water Source: Public
Utilities
- Carport Spaces: 0.00
- Cooling: Central Air
- Heating: Central
- Sewer: Public Sewer
- Utilities: BB/HS Internet Available, Electricity Connected, Natural Gas Connected, Public, Sewer Connected, Water Connected
Finance and Tax Information
- Home Owners Association Fee: 0.00
- Insurance Expense: 0.00
- Net Operating Income: 0.00
- Other Expense: 0.00
- Tax Year: 2024
Other Features
- Appliances: Dishwasher, Disposal, Microwave, Range, Range Hood, Refrigerator, Tankless Water Heater, Wine Refrigerator
- Country: US
- Interior Features: Ceiling Fans(s), Eat-in Kitchen, Kitchen/Family Room Combo, Open Floorplan, Primary Bedroom Main Floor, Solid Wood Cabinets, Stone Counters, Thermostat, Walk-In Closet(s), Wet Bar
- Legal Description: BON AIR RESUBDIVISION BLOCKS 21 AND 22 LOT 3 BLOCK 21
- Levels: Two
- Area Major: 33609 - Tampa / Palma Ceia
- Occupant Type: Owner
- Parcel Number: A-21-29-18-3MB-000021-00003.0
- Style: Florida
- Views: 58
- Zoning Code: RS-60
Nearby Subdivisions
Archer Sub
Azeele Heights
Barbara Lane Sub
Bayshore Estates
Bayshore Estates 2
Beach Park
Beach Park Annex
Beverly Park
Bon Air
Bon Air Rep Blks 10 15
Bon Air Resub Blocks 2
Broadmoor Park
Broadmoor Park Rev
Broadmoor Park Rev Plat
Chateau Villa
Clair Mel Add
Clair Mel Sub
Emma Heights
Golf View Place
Gray Gables
Harding Sub
Hesperides Manor
Ida Heights
Madigan Park Sub
Mariner Estates
Midway
Normandee Heights
North Bon Air
Not In Hernando
Palm Park Beach Park
Park City 2nd Sec
Parkland Estates Rev
Pershing Park
Rubia
Southland
Terra Nova
Terra Nova Rev Map
West Shore Crest
Westwego
Similar Properties
Contact Info
- The Real Estate Professional You Deserve
- Mobile: 904.248.9848
- phoenixwade@gmail.com
