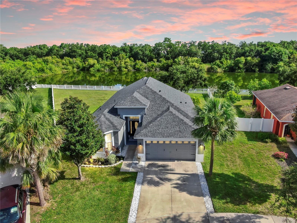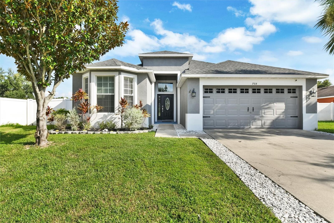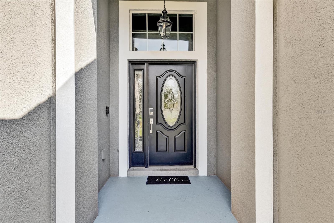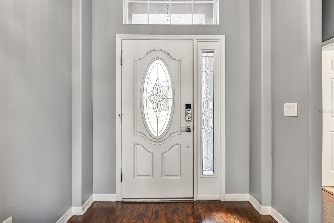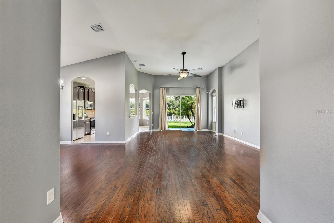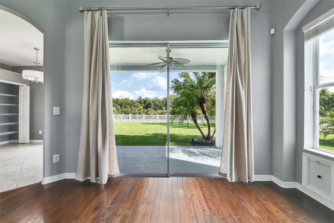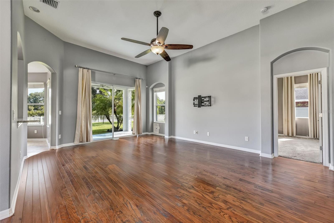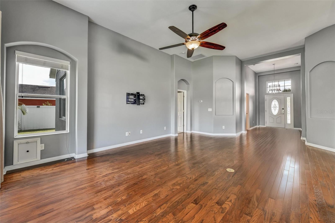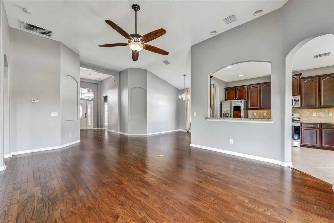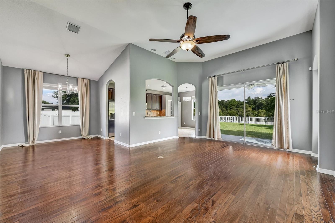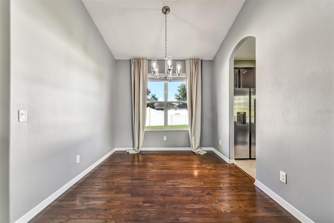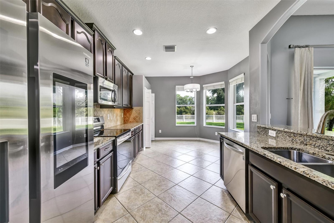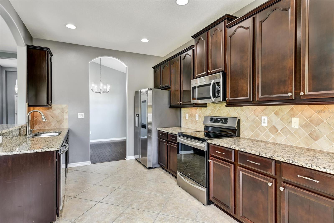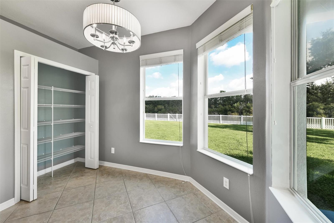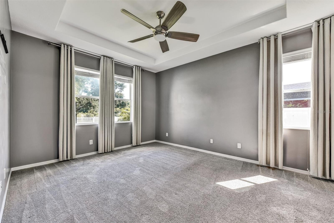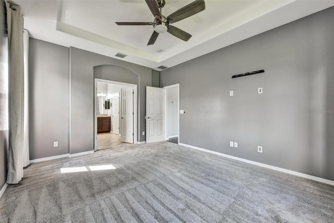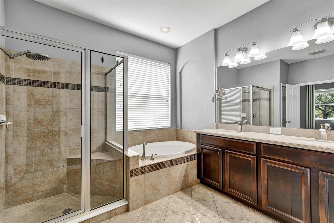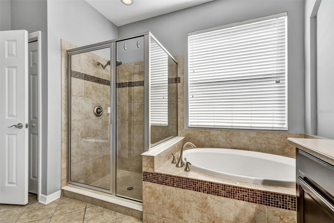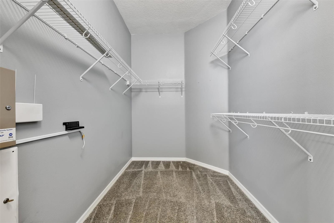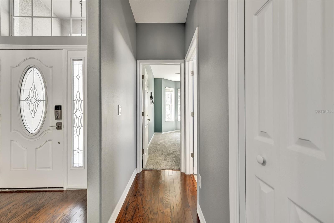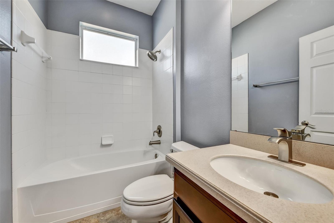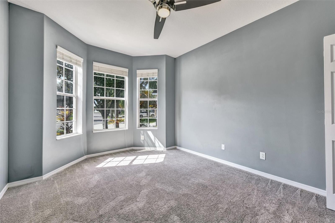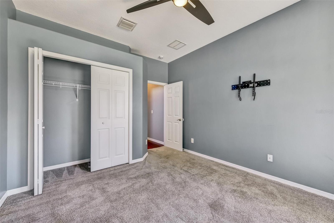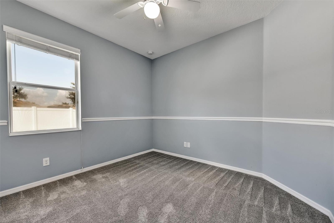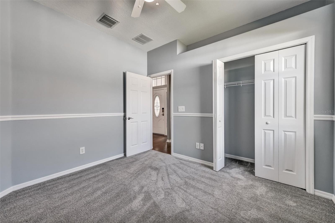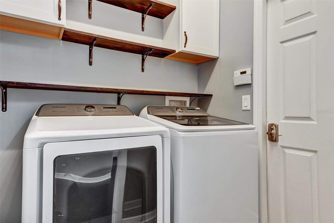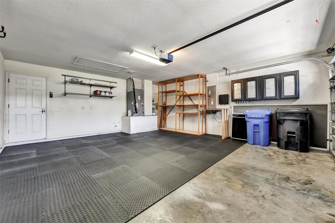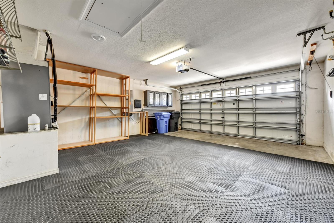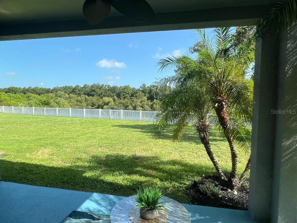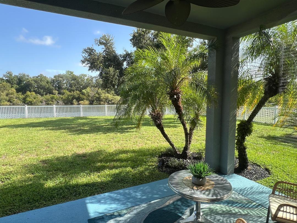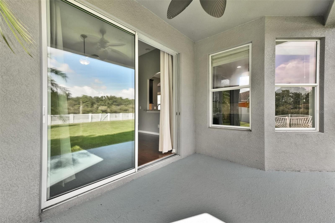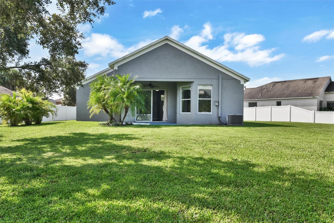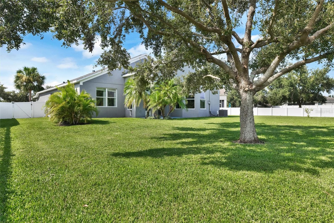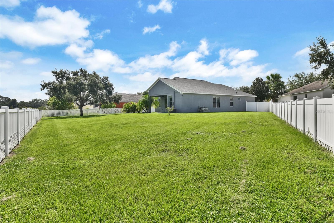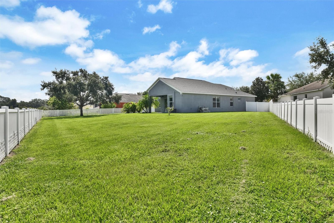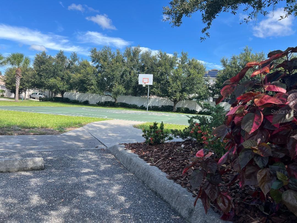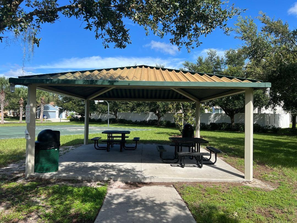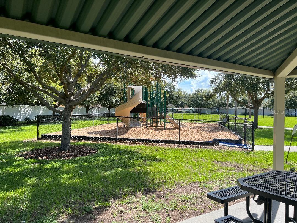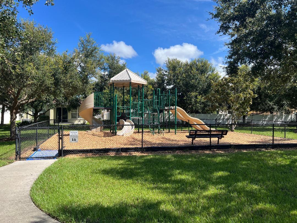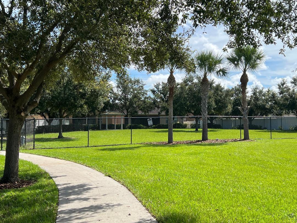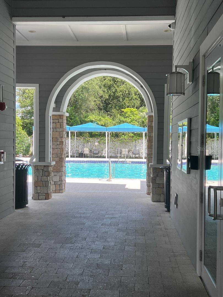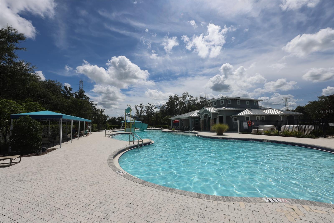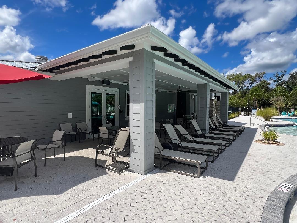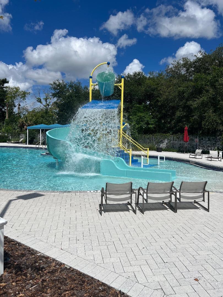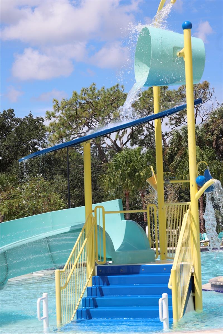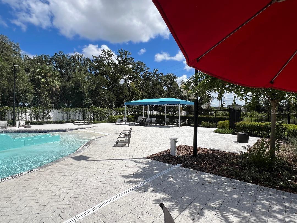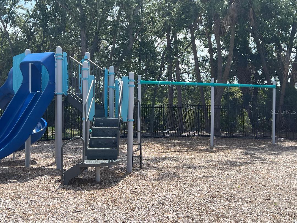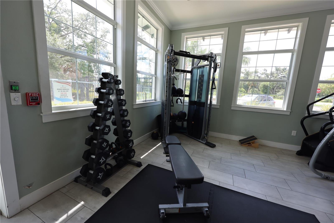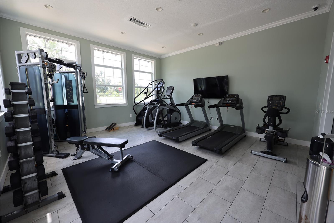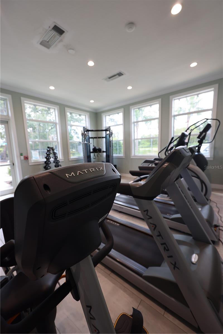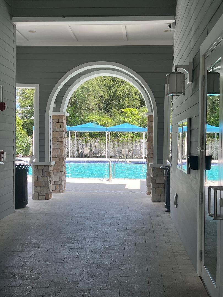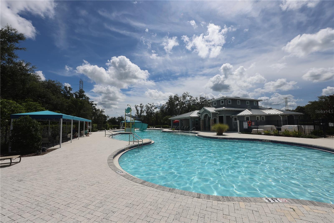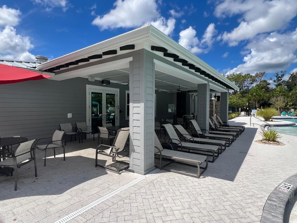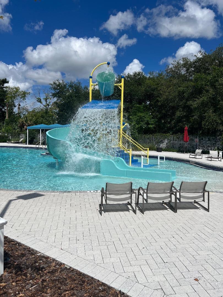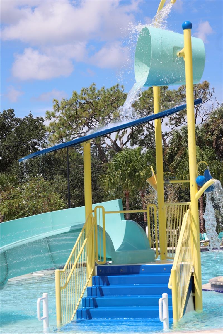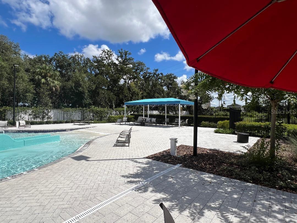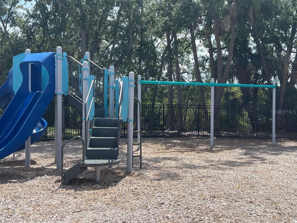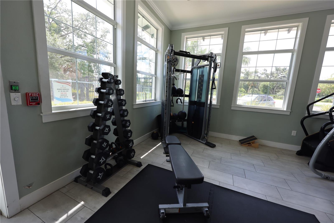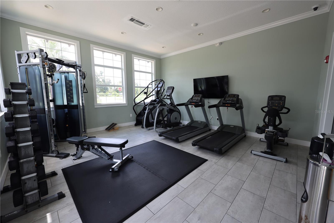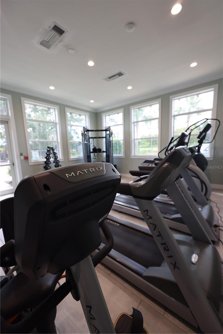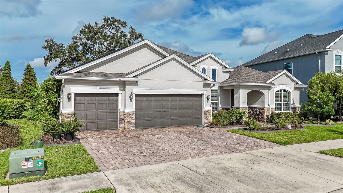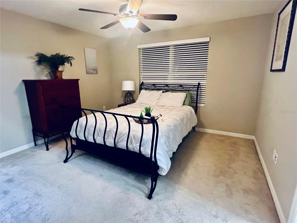PRICED AT ONLY: $3,800
Address: 7514 Forest Mere Drive, RIVERVIEW, FL 33578
Description
Now Fully Furnished! You will love coming home to this beautiful 3 bedroom, 2 bath, 2 car garage home in Summerwood at Oak Creek. This executive home is bring offered FULLY FURNISHED. It is in pristine condition. When you enter the house you can look straight back to the beautiful water and conservation view with no rear neighbors! Huge fenced in back yard! You will forget about all the hustle and bustle and relax and enjoy being home. This rare beauty has all of the bells and whistles to help you love working from home or just enjoying your time away from work.. This home has an open floor plan, wood floors in living areas and 12 14 ft ceilings. All great views from the kitchen and dinette with high end stainless appliances, solid wood cabinetry and granite counter tops. The living area has solid wood floors and lots of windows. The large primary bedroom has double doors that lead into the spa like bath with double sinks, private water closet, large shower with seating, garden tub and large walk in closet. Bedrooms 2 and 3 are on the other side of the house and are a nice size and have plenty of light and closet space. The guest bath has a tub/shower combo. The indoor laundry room has nice built ins for plenty of storage and a washer and dryer. The garage has cushioned high performance flooring ideal for a home gym. The community offers a resort style pool, splash pad, dog park, basketball court and playground. There is way too much to share about this wonderful house. You will have to come see it for yourself. Great location on lightly traveled street. Close to all of the wonderful things in this area of Florida! Can be rented for as little as one week but this price is based on a monthly rental fee.
Property Location and Similar Properties
Payment Calculator
- Principal & Interest -
- Property Tax $
- Home Insurance $
- HOA Fees $
- Monthly -
For a Fast & FREE Mortgage Pre-Approval Apply Now
Apply Now
 Apply Now
Apply Now- MLS#: TB8422971 ( Residential Lease )
- Street Address: 7514 Forest Mere Drive
- Viewed: 49
- Price: $3,800
- Price sqft: $2
- Waterfront: Yes
- Wateraccess: Yes
- Waterfront Type: Pond
- Year Built: 2010
- Bldg sqft: 2353
- Bedrooms: 3
- Total Baths: 2
- Full Baths: 2
- Garage / Parking Spaces: 2
- Days On Market: 55
- Additional Information
- Geolocation: 27.8788 / -82.3613
- County: HILLSBOROUGH
- City: RIVERVIEW
- Zipcode: 33578
- Subdivision: Oak Creek Prcl 1b
- Elementary School: Ippolito HB
- Middle School: Giunta Middle HB
- High School: Spoto High HB
- Provided by: MARKELL & ASSOCIATES REALTORS
- Contact: Cathy Phillips
- 813-968-0078

- DMCA Notice
Features
Building and Construction
- Covered Spaces: 0.00
- Exterior Features: Sidewalk, Sliding Doors
- Fencing: Back Yard
- Flooring: Carpet, Ceramic Tile, Hardwood
- Living Area: 1716.00
Land Information
- Lot Features: Oversized Lot
School Information
- High School: Spoto High-HB
- Middle School: Giunta Middle-HB
- School Elementary: Ippolito-HB
Garage and Parking
- Garage Spaces: 2.00
- Open Parking Spaces: 0.00
Eco-Communities
- Water Source: Public
Utilities
- Carport Spaces: 0.00
- Cooling: Central Air
- Heating: Central, Electric
- Pets Allowed: Breed Restrictions, Dogs OK, Pet Deposit, Size Limit, Yes
- Sewer: Public Sewer
- Utilities: BB/HS Internet Available
Finance and Tax Information
- Home Owners Association Fee: 0.00
- Insurance Expense: 0.00
- Net Operating Income: 0.00
- Other Expense: 0.00
Rental Information
- Tenant Pays: Re-Key Fee
Other Features
- Appliances: Dishwasher, Disposal, Dryer, Microwave, Range, Refrigerator, Tankless Water Heater, Washer
- Association Name: Jeff Witt/ Green Acres
- Association Phone: 813-600-1100
- Country: US
- Furnished: Furnished
- Interior Features: Ceiling Fans(s), Eat-in Kitchen, In Wall Pest System, Open Floorplan, Solid Wood Cabinets, Split Bedroom, Stone Counters, Tray Ceiling(s), Window Treatments
- Levels: One
- Area Major: 33578 - Riverview
- Occupant Type: Vacant
- Parcel Number: U-13-30-19-9AQ-000025-00075.0
- Possession: Rental Agreement
- View: Trees/Woods, Water
- Views: 49
Owner Information
- Owner Pays: Grounds Care, Recreational, Trash Collection
Nearby Subdivisions
9g0 Winthrop Village Phase On
9g0 | Winthrop Village Phase O
Allegro Palm A Condo
Avelar Creek North
Avelar Creek South
Boyette Park
Bridges
Eagle Palm Ph 1
Eagle Palm Ph Ii
Fern Hill Ph 1a
Fern Hill Ph 1b
Happy Acres Sub 1 S
Lake St Charles
Lake St Charles Un 13 14
Lake St Charles Unit 3
Magnolia Park Northeast E
Magnolia Park Northeast Parcel
Magnolia Park Northeast Reside
Magnolia Park Southeast E
Mariposa Ph 3a 3b
Medford Lakes Ph 1
Not Applicable
Oak Creek
Oak Creek Parcel 2
Oak Creek Prcl 1b
Oak Creek Prcl 1c1
Oak Creek Prcl 2
Oak Creek Prcl 3
Oak Creek Prcl 4
Oak Creek Prcl 8 Ph 1
Oak Crk Ph Ii Prcl 8
Oak Crk Prcl 8 Ph Ii
Osprey Run Twnhms Ph 1a
Osprey Run Twnhms Ph 2
Park Creek Phase 2 B Lot 10 Bl
Parkway Center Single Family P
Pavilion Ph 2
Random Oaks Ph 02
Random Oaks Ph 02 Unit 01
River Walk
River Walk B4
Riverview Lakes
Sanctuary Ph 2
South Crk Ph 2a 2b 2c
St Charles Place Ph 2
St Charles Place Ph 5
Summerview Oaks Sub
Symmes Grove Sub
Townhomes At Avelar Creek Nort
Twin Creeks
Twin Creeks Ph 1 2
Unplatted
Valhalla Ph 12
Valhalla Ph 34
Villages Of Bloomingdale Condo
Villages Of Bloomingdale Ph
Villages Of Lake St Charles Ph
Waterstone Lakes Ph 1
Wilson Manor
Winthrop Village Ph Twoa
Winthrop Village Ph Twoe
Similar Properties
Contact Info
- The Real Estate Professional You Deserve
- Mobile: 904.248.9848
- phoenixwade@gmail.com
