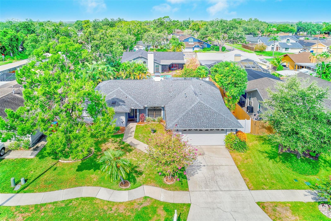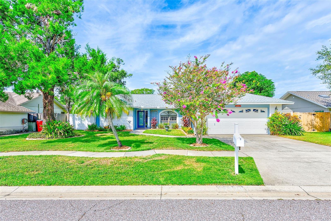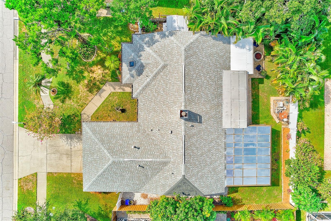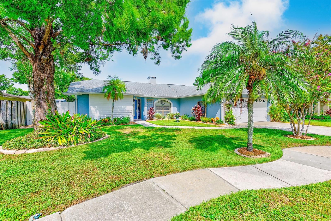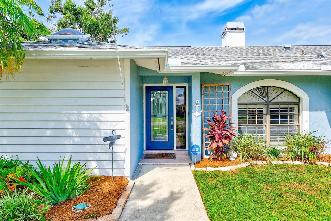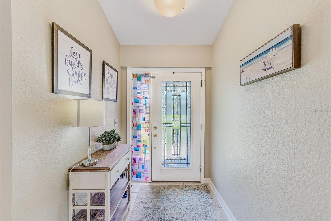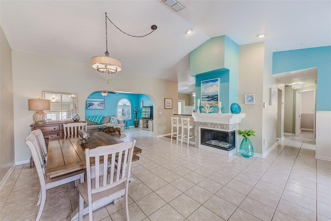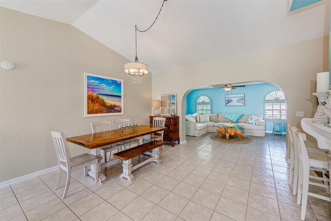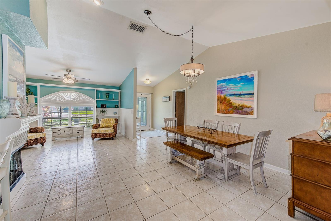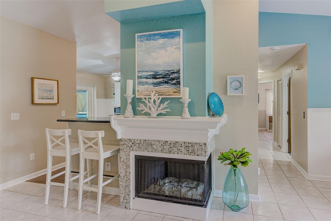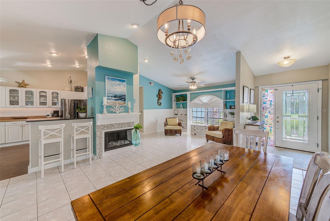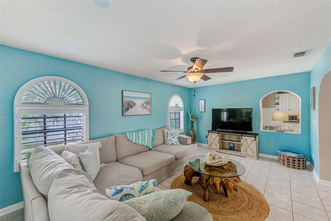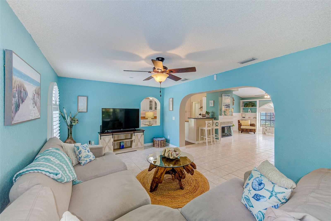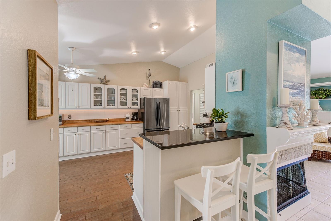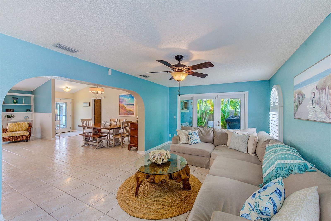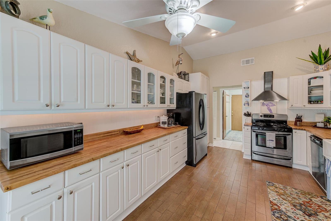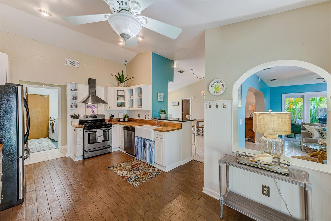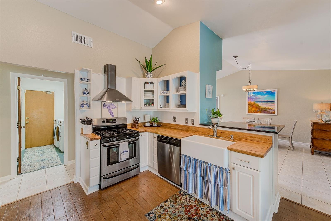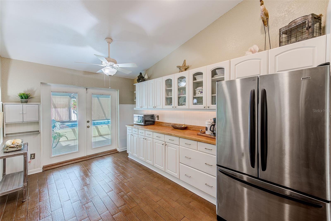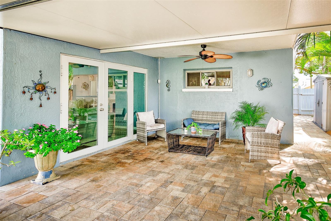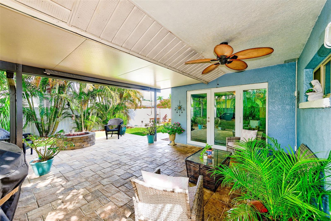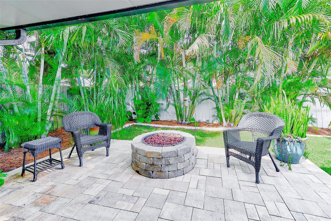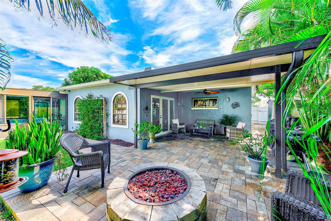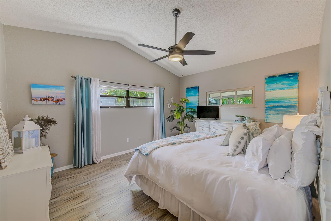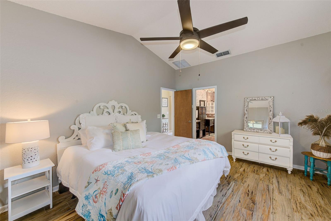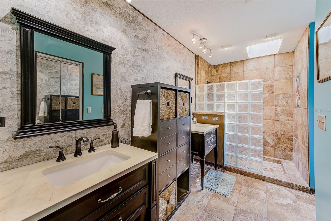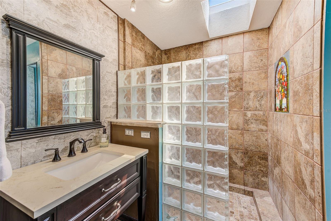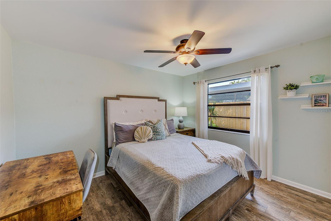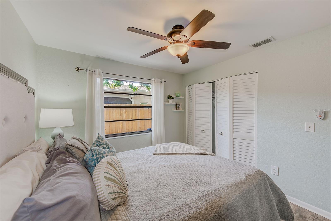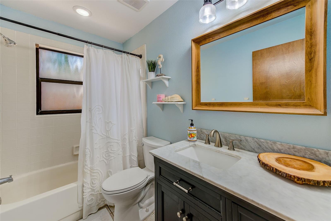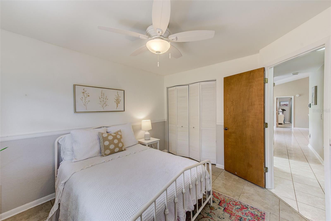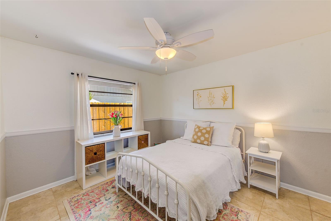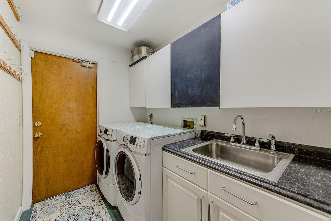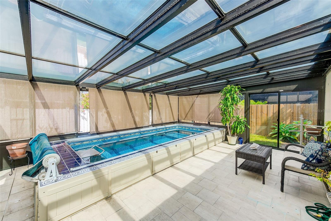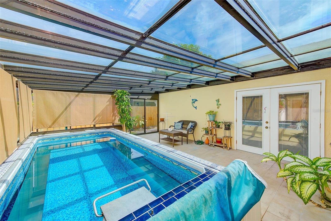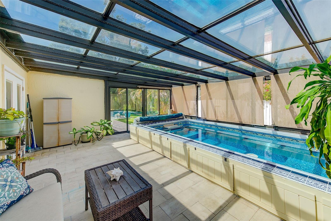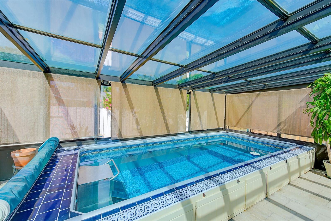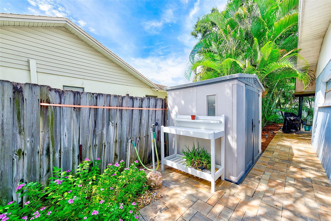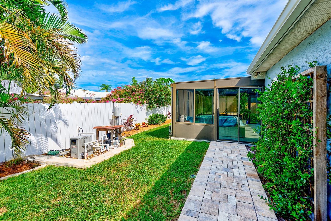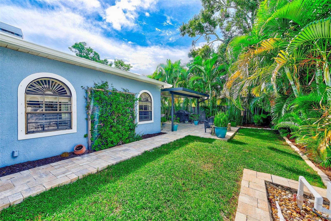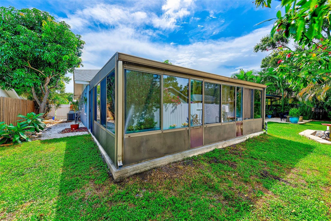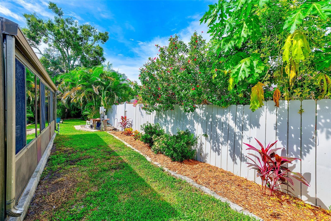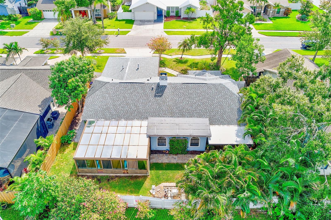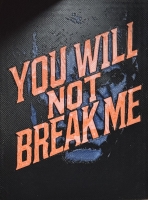PRICED AT ONLY: $510,000
Address: 12230 91st Way, LARGO, FL 33773
Description
Welcome to this beautifully maintained and thoughtfully updated 3 bedroom, 2 bath home, located in the desirable community of Shadow Pines. The open concept layout includes vaulted ceilings, a cozy gas fireplace, and plantation shutters that add charm and character. At the heart of the home, the gourmet kitchen impresses with stainless steel appliances, a gas range, and refurbished butcher block countertopsideal for any home chef. The split bedroom design provides privacy, with a spacious primary suite featuring walk in closet and a updated bath complete with dual vanities and a large walk in shower. Practicality meets ease with tile flooring throughout, indoor laundry room with washer and dryer, and an instant gas water heater. The outdoor space is truly a retreat. French doors open to a paved, covered deck with a natural gas fire pit, creating the perfect setting for gatherings. The fully fenced backyard is private and lushly landscaped with tropical palms. Enjoy some extra storage with an outdoor shed. An enclosed glass room extends year round living space and houses a heated endless pool swim spa for relaxation. The oversized two car garage offers a workbench and plenty of storage. Added bonus: wireless alarm system full perimeter with all doors/window sensors and smoke/carbon monoxide detector integrated into system. Shadow Pines is a wonderfully kept neighborhood, close to shopping, schools, parks, and the areas renowned beacheswithout the need for flood insurance. Dont miss the chance to make this move in ready gem your next home. Schedule a private tour today!
Property Location and Similar Properties
Payment Calculator
- Principal & Interest -
- Property Tax $
- Home Insurance $
- HOA Fees $
- Monthly -
For a Fast & FREE Mortgage Pre-Approval Apply Now
Apply Now
 Apply Now
Apply Now- MLS#: TB8423653 ( Residential )
- Street Address: 12230 91st Way
- Viewed: 7
- Price: $510,000
- Price sqft: $180
- Waterfront: No
- Year Built: 1989
- Bldg sqft: 2832
- Bedrooms: 3
- Total Baths: 2
- Full Baths: 2
- Garage / Parking Spaces: 2
- Days On Market: 4
- Additional Information
- Geolocation: 27.8839 / -82.7658
- County: PINELLAS
- City: LARGO
- Zipcode: 33773
- Subdivision: Shadow Pines Estates
- Elementary School: Southern Oak Elementary PN
- Middle School: Osceola Middle PN
- High School: Pinellas Park High PN
- Provided by: COLDWELL BANKER REALTY
- Contact: Sharon Deegan
- 727-581-9411

- DMCA Notice
Features
Building and Construction
- Covered Spaces: 0.00
- Exterior Features: French Doors, Rain Gutters, Sidewalk, Sprinkler Metered
- Fencing: Fenced
- Flooring: Tile
- Living Area: 1732.00
- Other Structures: Shed(s)
- Roof: Shingle
Property Information
- Property Condition: Completed
Land Information
- Lot Features: In County, Landscaped, Sidewalk, Paved, Unincorporated
School Information
- High School: Pinellas Park High-PN
- Middle School: Osceola Middle-PN
- School Elementary: Southern Oak Elementary-PN
Garage and Parking
- Garage Spaces: 2.00
- Open Parking Spaces: 0.00
- Parking Features: Driveway, Garage Door Opener
Eco-Communities
- Pool Features: Heated, Other, Vinyl
- Water Source: Public
Utilities
- Carport Spaces: 0.00
- Cooling: Central Air
- Heating: Central
- Sewer: Public Sewer
- Utilities: Cable Connected, Electricity Connected, Natural Gas Connected, Sewer Connected, Sprinkler Meter, Water Connected
Finance and Tax Information
- Home Owners Association Fee: 0.00
- Insurance Expense: 0.00
- Net Operating Income: 0.00
- Other Expense: 0.00
- Tax Year: 2024
Other Features
- Appliances: Dishwasher, Disposal, Dryer, Gas Water Heater, Range, Refrigerator, Washer
- Country: US
- Interior Features: Built-in Features, Ceiling Fans(s), Open Floorplan, Split Bedroom, Vaulted Ceiling(s), Walk-In Closet(s), Window Treatments
- Legal Description: SHADOW PINES ESTATES UNIT III BLK A, LOT 2
- Levels: One
- Area Major: 33773 - Largo
- Occupant Type: Owner
- Parcel Number: 11-30-15-80393-001-0020
- Style: Ranch
Nearby Subdivisions
Blue Water Cove
Farview
Halgreen Manorunit 2
Lake Park
Lake Park Unit Iii
Lake Seminole Village
Lynn Oaks Sub
Not Applicable
Oak Park Subunit 4
Orange Lake Village
Orange Lake Village 2
Orange Lake Village Rep
Pine Forest
Pinebrook Estates
Seminole Gardens
Seminole Ridge 1st Add
Seminole Ridge 2nd Add
Shadow Pines Estates
Somerset Lakes
Somerset Lakes Unit Four
Southern Comfort Homes
Tree Land Park
Tree Top Sub
Ulmerton
Wieker
Wild Oaks
Contact Info
- The Real Estate Professional You Deserve
- Mobile: 904.248.9848
- phoenixwade@gmail.com
