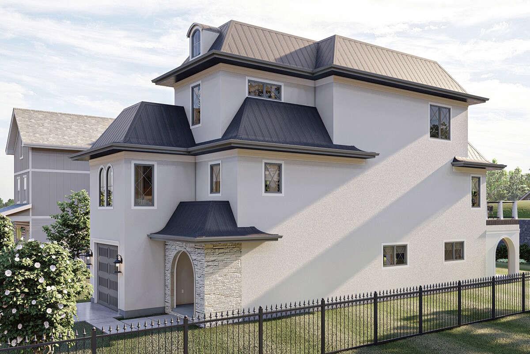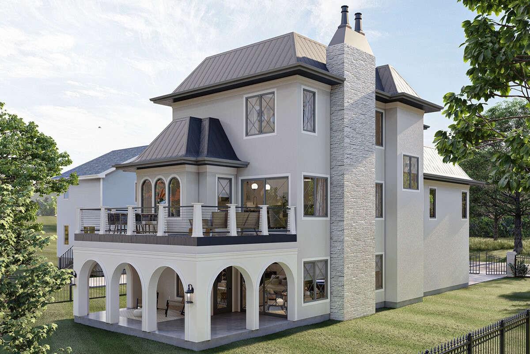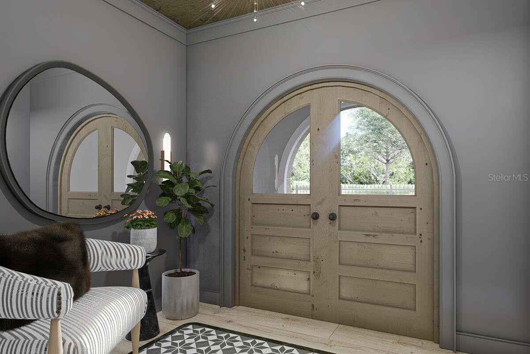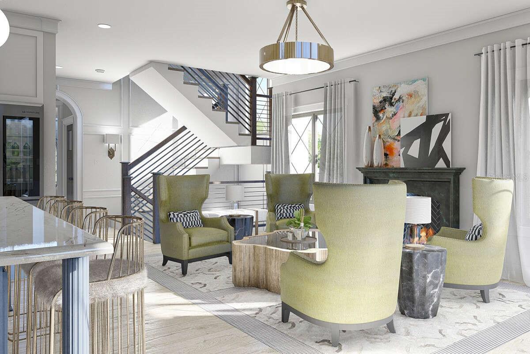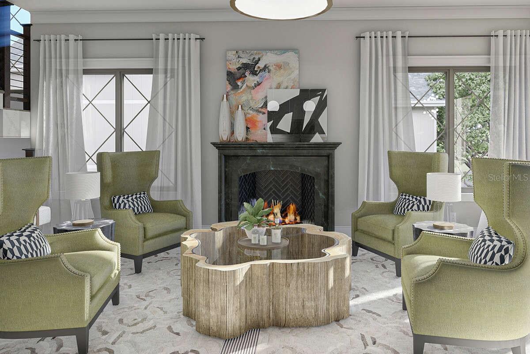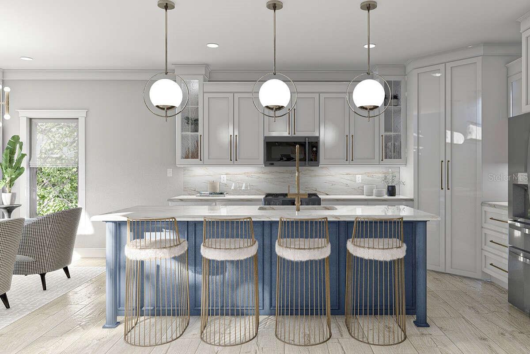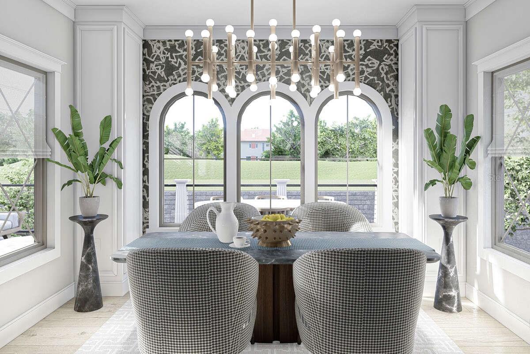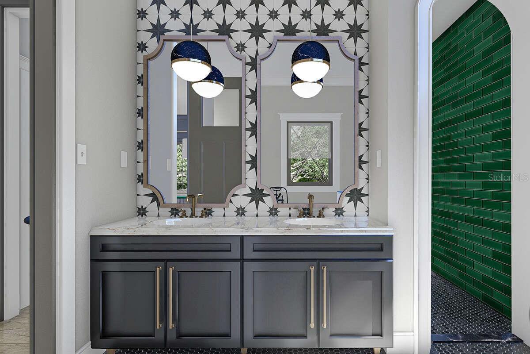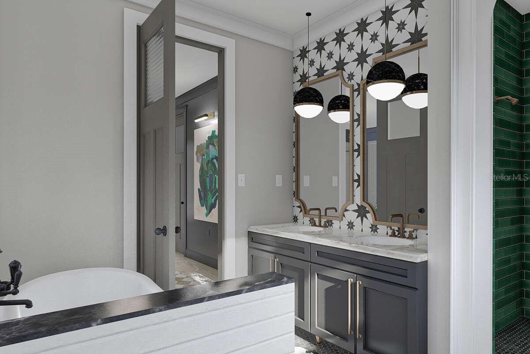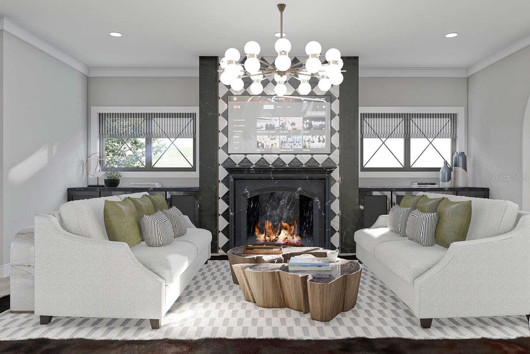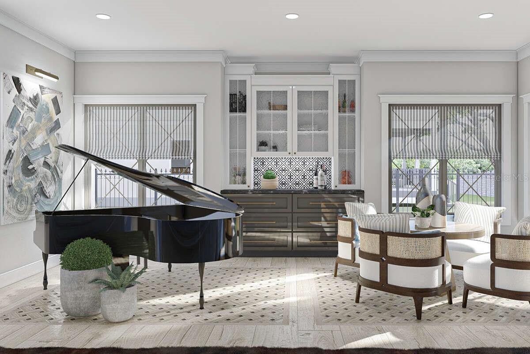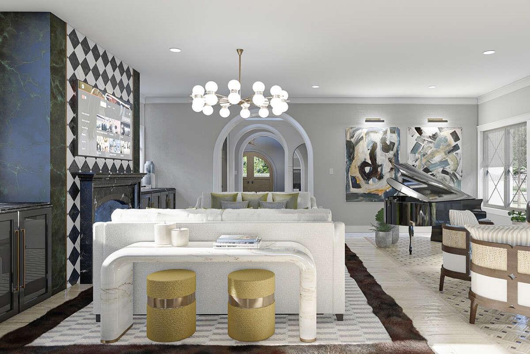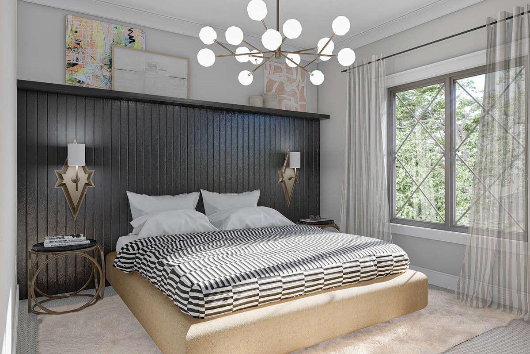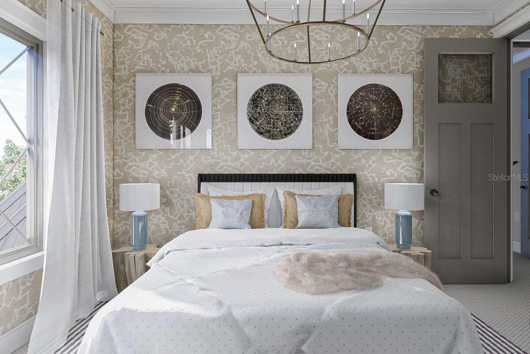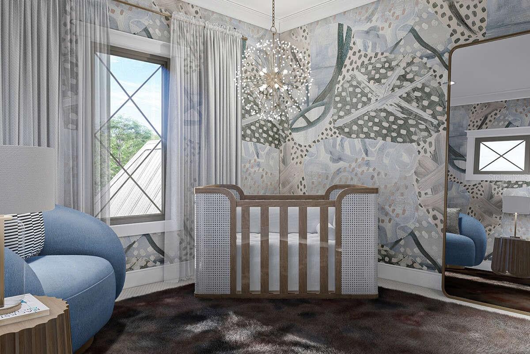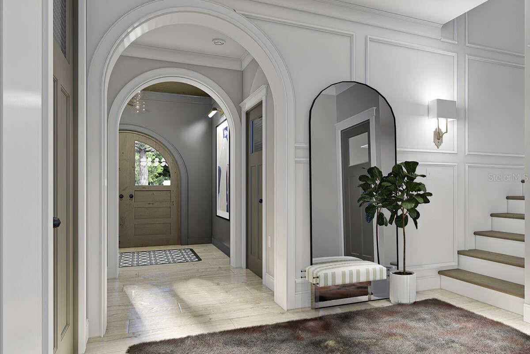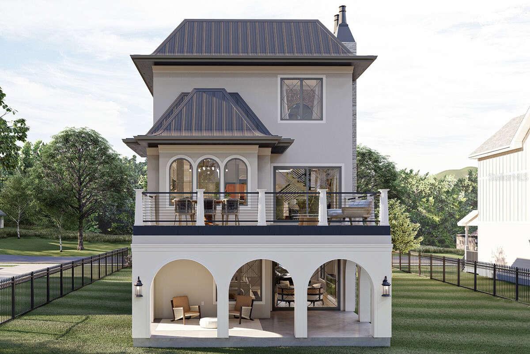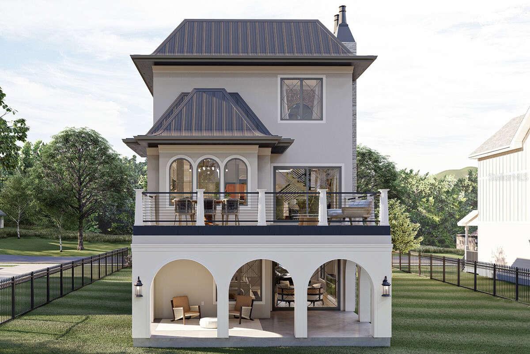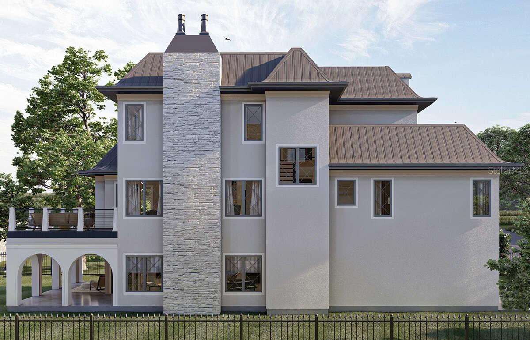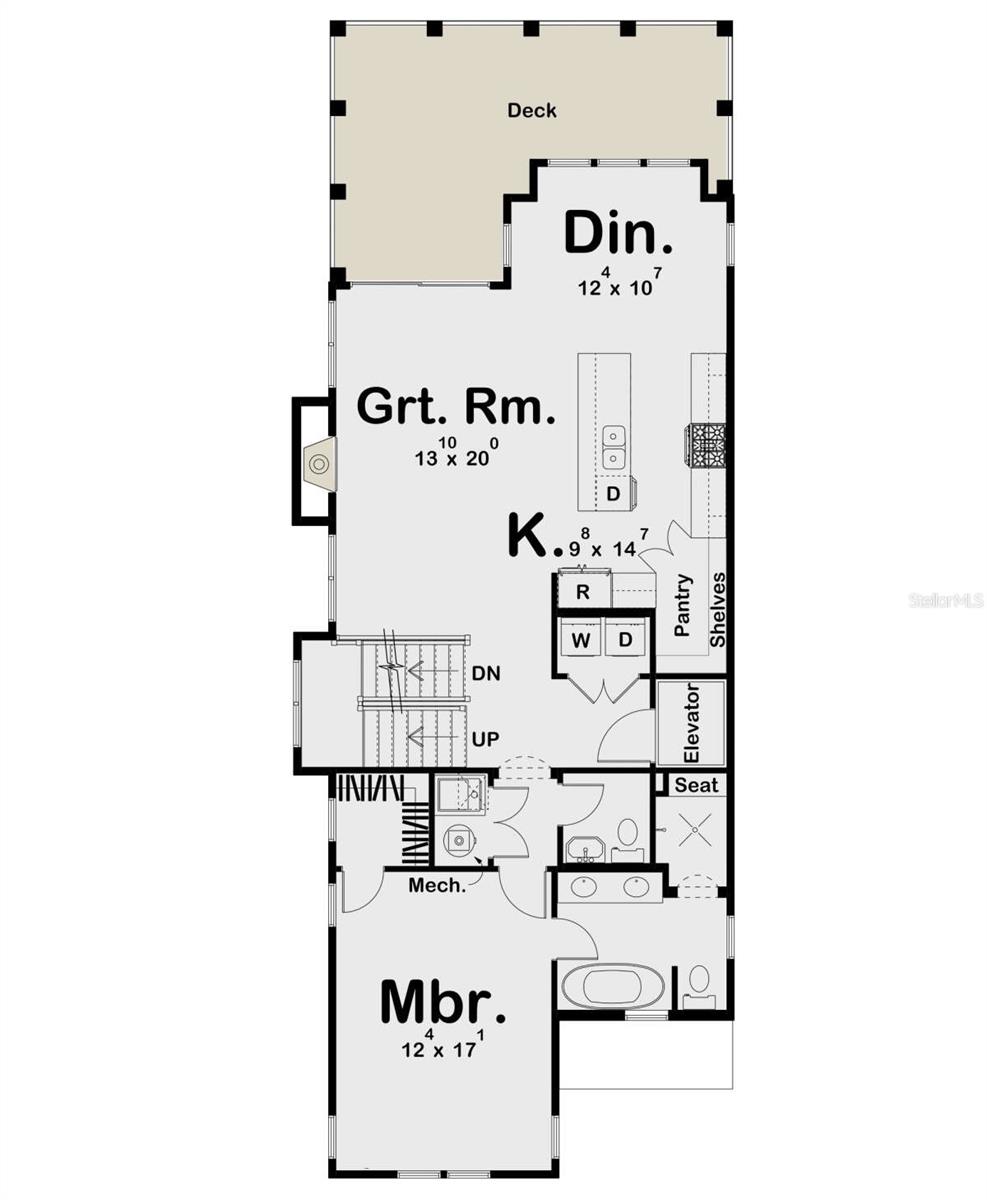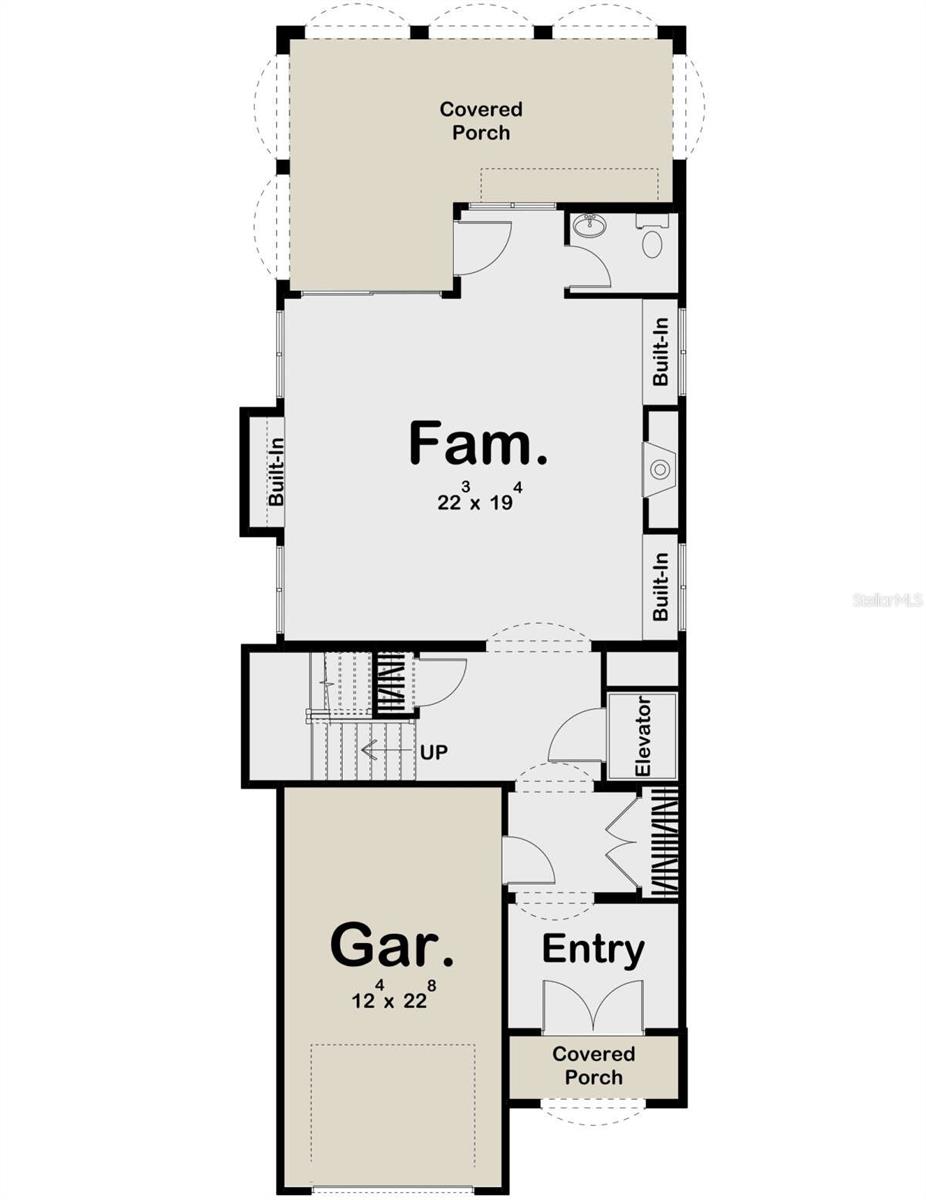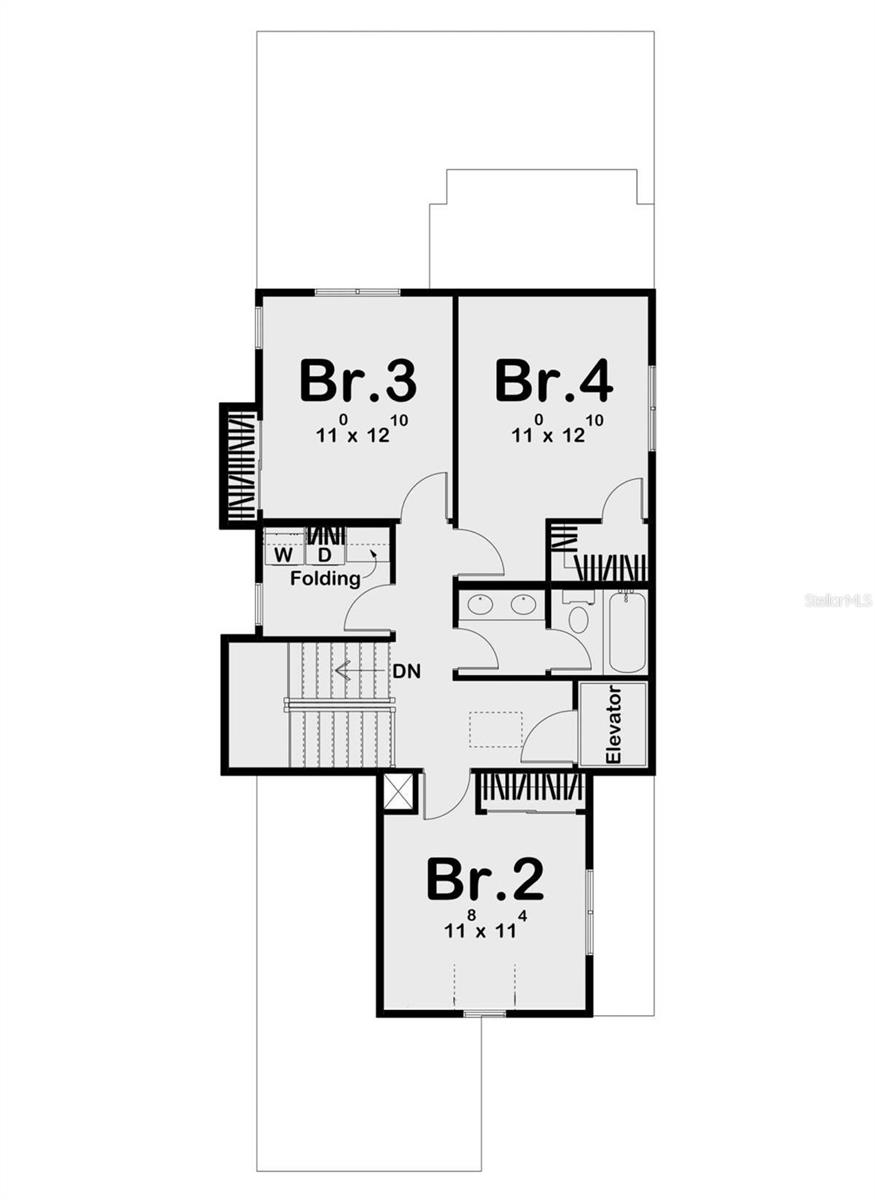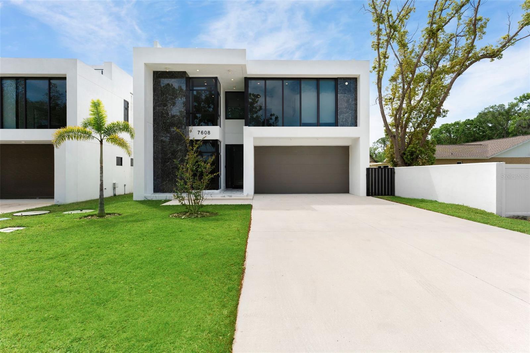PRICED AT ONLY: $1,320,900
Address: 1210 Avonwood, TAMPA, FL 33625
Description
Pre Construction. To be built. Welcome to this exceptional 4 bedroom, 2 full / 2 half bath, 3 story residence offering 2,774 sq. ft. of heated living space with timeless architectural detail and modern luxury. From the moment you arrive, the homes arched entry, stone accents, and dramatic rooflines set the tone for its distinctive style. Inside, youll find elegant design and thoughtful craftsmanship throughout. The main level opens to a spacious family room with fireplace and custom built ins, flowing seamlessly to a covered porch ideal for entertaining or relaxing. A private elevator provides convenient access to all three floors. The heart of the home is the chefs kitchen, featuring an oversized island, sleek cabinetry, high end fixtures, and a walk in pantry. Open to the great room and dining area, this space is perfect for gatherings, with doors extending to a large deck for indoor/outdoor living. The primary suite is a true retreat with a spa inspired bath including dual vanities, a soaking tub, and a walk in shower. Upstairs, three additional bedrooms and a full bath provide ample space for family, guests, or home office needs.
Outdoor living is just as impressive, with a covered porch, expansive deck, and fenced yard. A 1 car garage and gated entry add convenience and security. This home is a rare blend of style, function, and architectural character perfect for buyers seeking a statement property with everyday comfort.
Property Location and Similar Properties
Payment Calculator
- Principal & Interest -
- Property Tax $
- Home Insurance $
- HOA Fees $
- Monthly -
For a Fast & FREE Mortgage Pre-Approval Apply Now
Apply Now
 Apply Now
Apply Now- MLS#: TB8424065 ( Residential )
- Street Address: 1210 Avonwood
- Viewed: 175
- Price: $1,320,900
- Price sqft: $430
- Waterfront: No
- Year Built: 2026
- Bldg sqft: 3069
- Bedrooms: 4
- Total Baths: 4
- Full Baths: 2
- 1/2 Baths: 2
- Garage / Parking Spaces: 2
- Days On Market: 69
- Additional Information
- Geolocation: 28.0836 / -82.5707
- County: HILLSBOROUGH
- City: TAMPA
- Zipcode: 33625
- Subdivision: Town Of Citrus Park
- Elementary School: Citrus Park HB
- Middle School: Sergeant Smith Middle HB
- High School: Sickles HB
- Provided by: CHARLES RUTENBERG REALTY INC
- Contact: Kim Doukas
- 727-538-9200

- DMCA Notice
Features
Building and Construction
- Covered Spaces: 0.00
- Exterior Features: Sidewalk, Sliding Doors
- Flooring: Hardwood, Tile
- Living Area: 2774.00
- Roof: Concrete
Property Information
- Property Condition: Pre-Construction
Land Information
- Lot Features: Corner Lot
School Information
- High School: Sickles-HB
- Middle School: Sergeant Smith Middle-HB
- School Elementary: Citrus Park-HB
Garage and Parking
- Garage Spaces: 2.00
- Open Parking Spaces: 0.00
Eco-Communities
- Water Source: Public
Utilities
- Carport Spaces: 0.00
- Cooling: Central Air
- Heating: Central
- Sewer: Public Sewer
- Utilities: Public
Finance and Tax Information
- Home Owners Association Fee: 0.00
- Insurance Expense: 0.00
- Net Operating Income: 0.00
- Other Expense: 0.00
- Tax Year: 2025
Other Features
- Appliances: Dishwasher, Disposal, Microwave, Refrigerator, Tankless Water Heater
- Country: US
- Interior Features: Ceiling Fans(s), Crown Molding, Elevator, High Ceilings, Stone Counters, Walk-In Closet(s)
- Legal Description: TOWN OF CITRUS PARK LOT 12 BLOCK 10
- Levels: Three Or More
- Area Major: 33625 - Tampa / Carrollwood
- Occupant Type: Vacant
- Parcel Number: U-02-28-17-03V-000010-00012.0
- Style: Contemporary
- Views: 175
- Zoning Code: RES
Nearby Subdivisions
Avery Oaks
Belle Glen
Camila Estates
Carrollwood Meadows
Carrollwood Meadows Unit V
Carrollwood Meadows Unit Viii
Carrollwood Meadows Unit Xi
Cedar Creek At Country Run Pha
Citrus Chase
Citrus Park
Cornergate Sub
Country Run
Creeks Of Citrus Park
Eaglebrook Ph 2
Eastbrook
Logan Gate Village
Logan Gate Village Ph Ii Un 3
Logan Gate Village Ph Iv Un 2
Logan Gate Villg Ph Iii Un 1
Mandarin Lakes
Manhattan Park
Quail Ridge North
Ravinia Ph 1
Ravinia Ph 2
Rocky Creek Estates Ph 1
Shaw Place
Sugarwood Grove
Town Of Citrus
Town Of Citrus Park
Unplatted
Ventana Ph 2
Westmont Oaks
Woodbriar West
Woodmont Ph 2
Similar Properties
Contact Info
- The Real Estate Professional You Deserve
- Mobile: 904.248.9848
- phoenixwade@gmail.com
