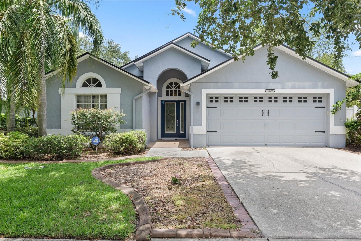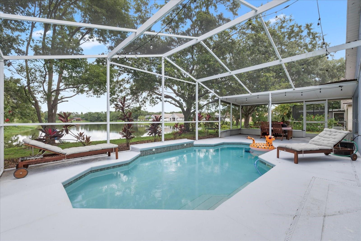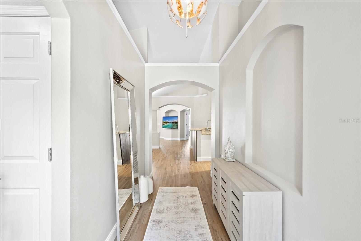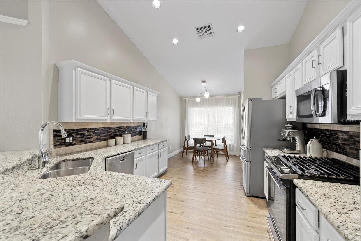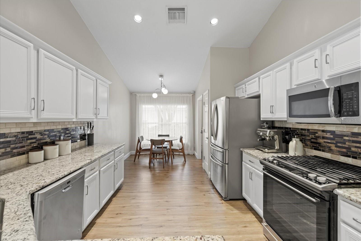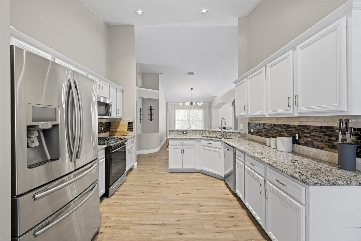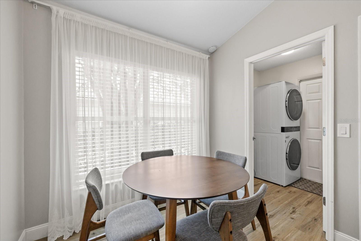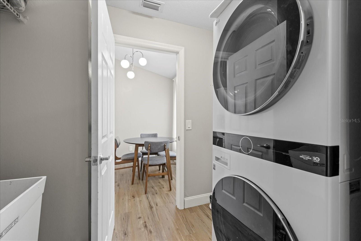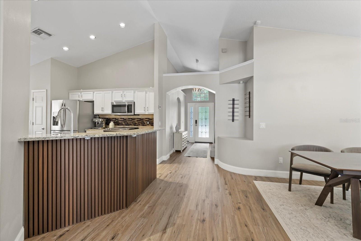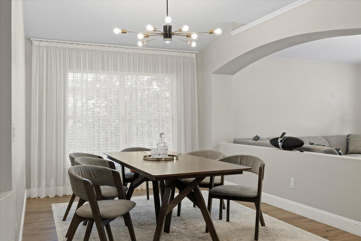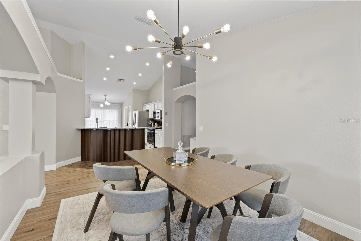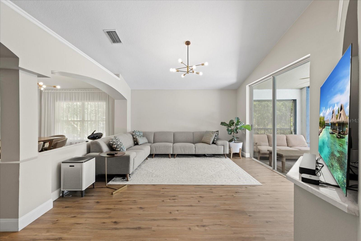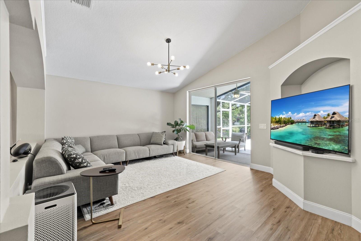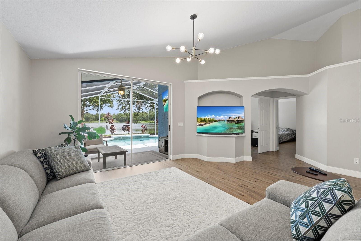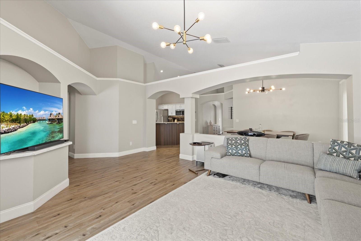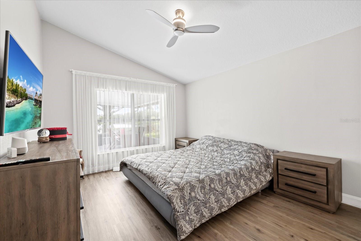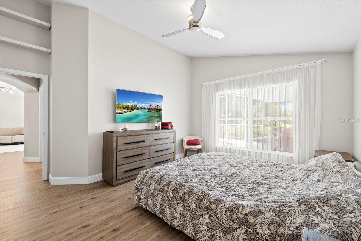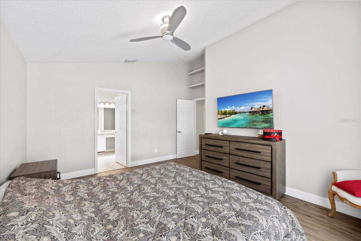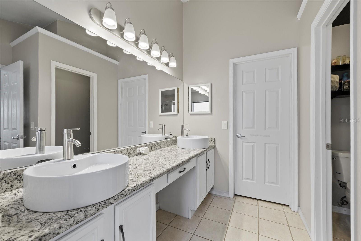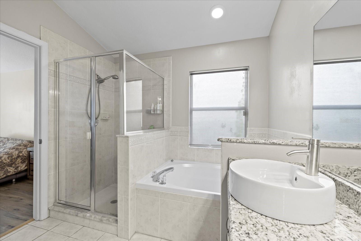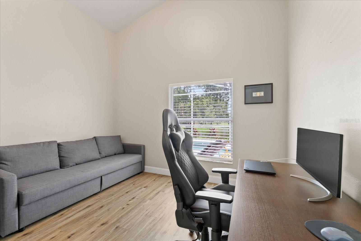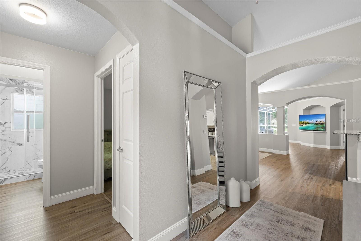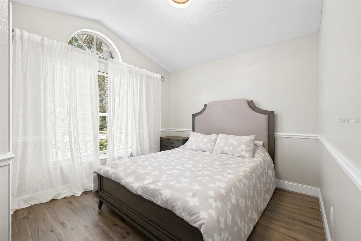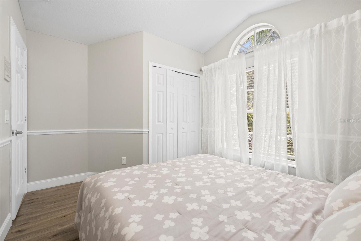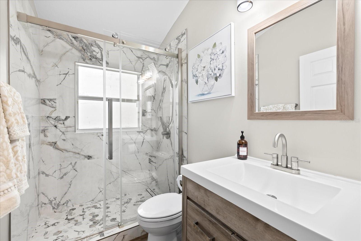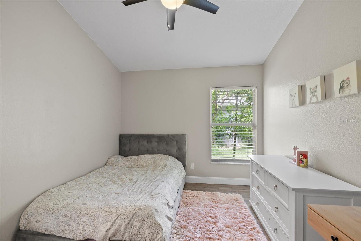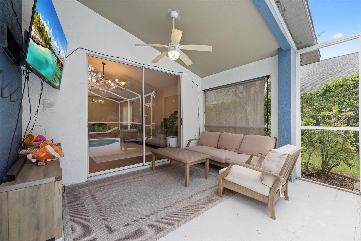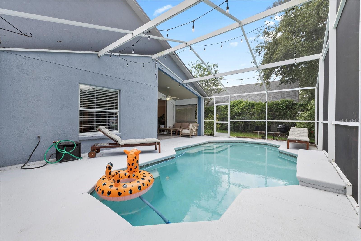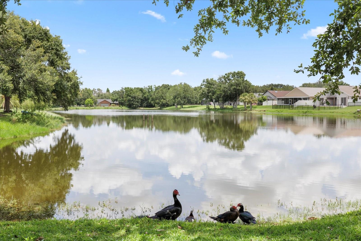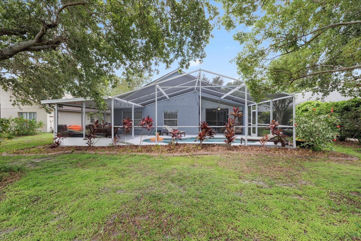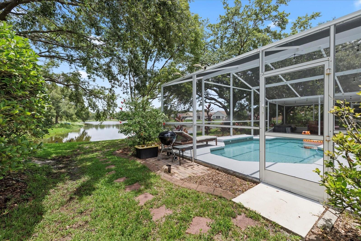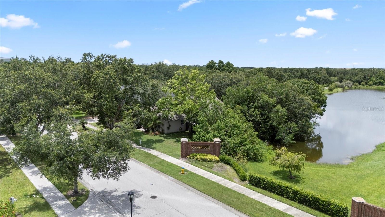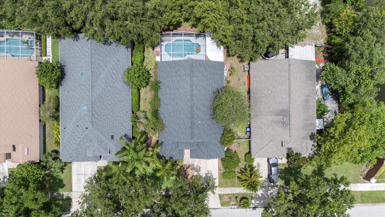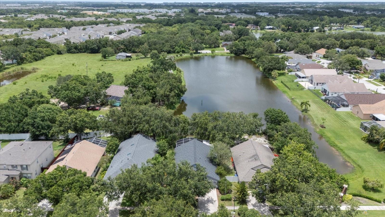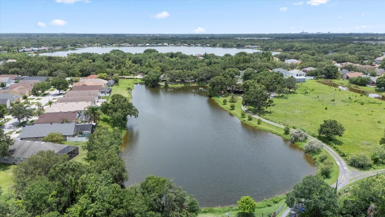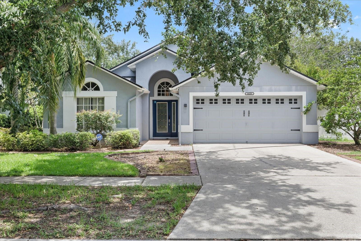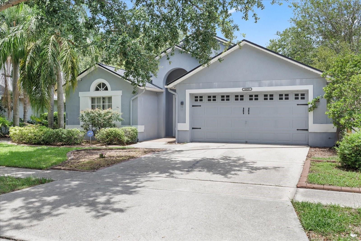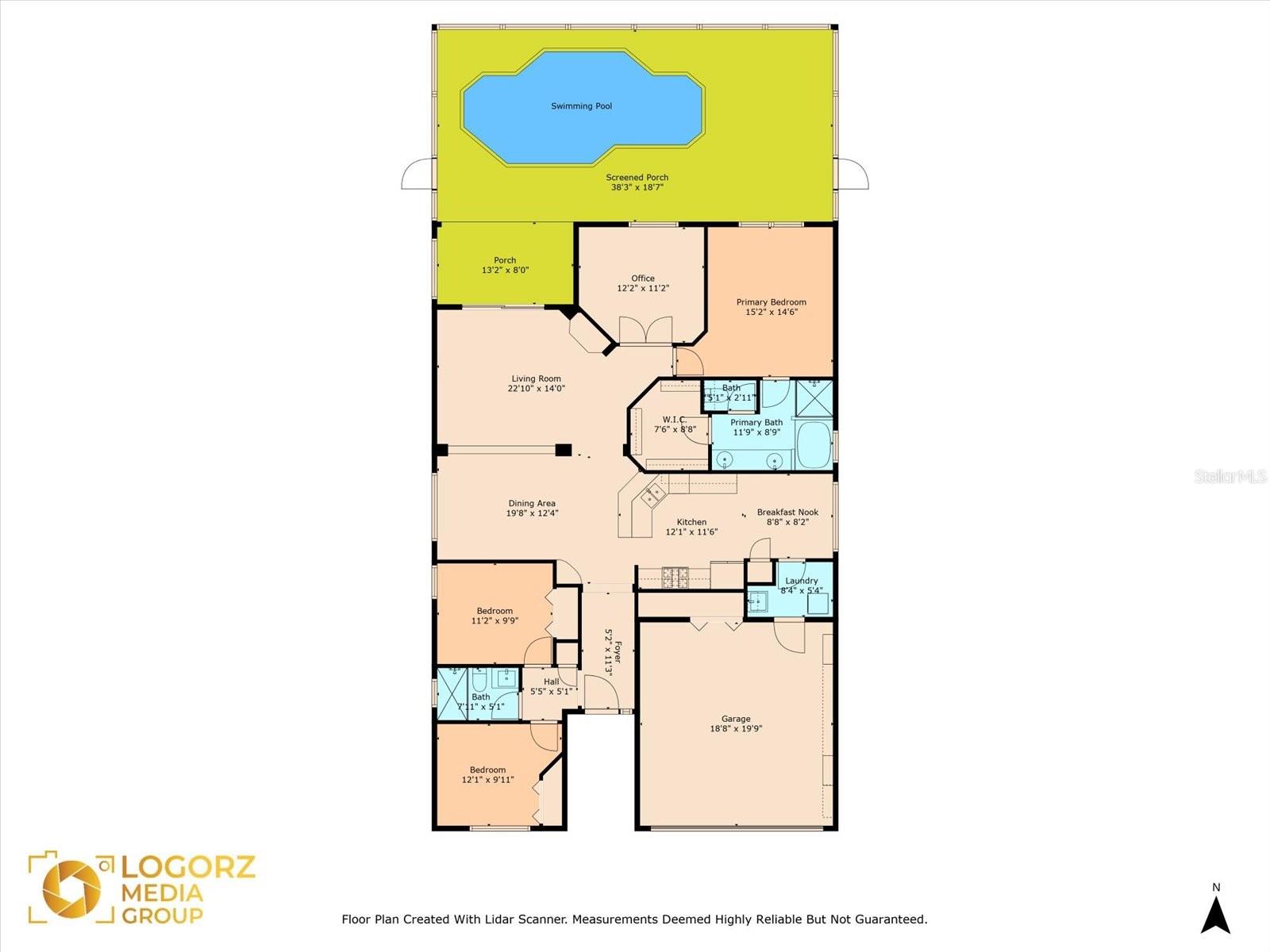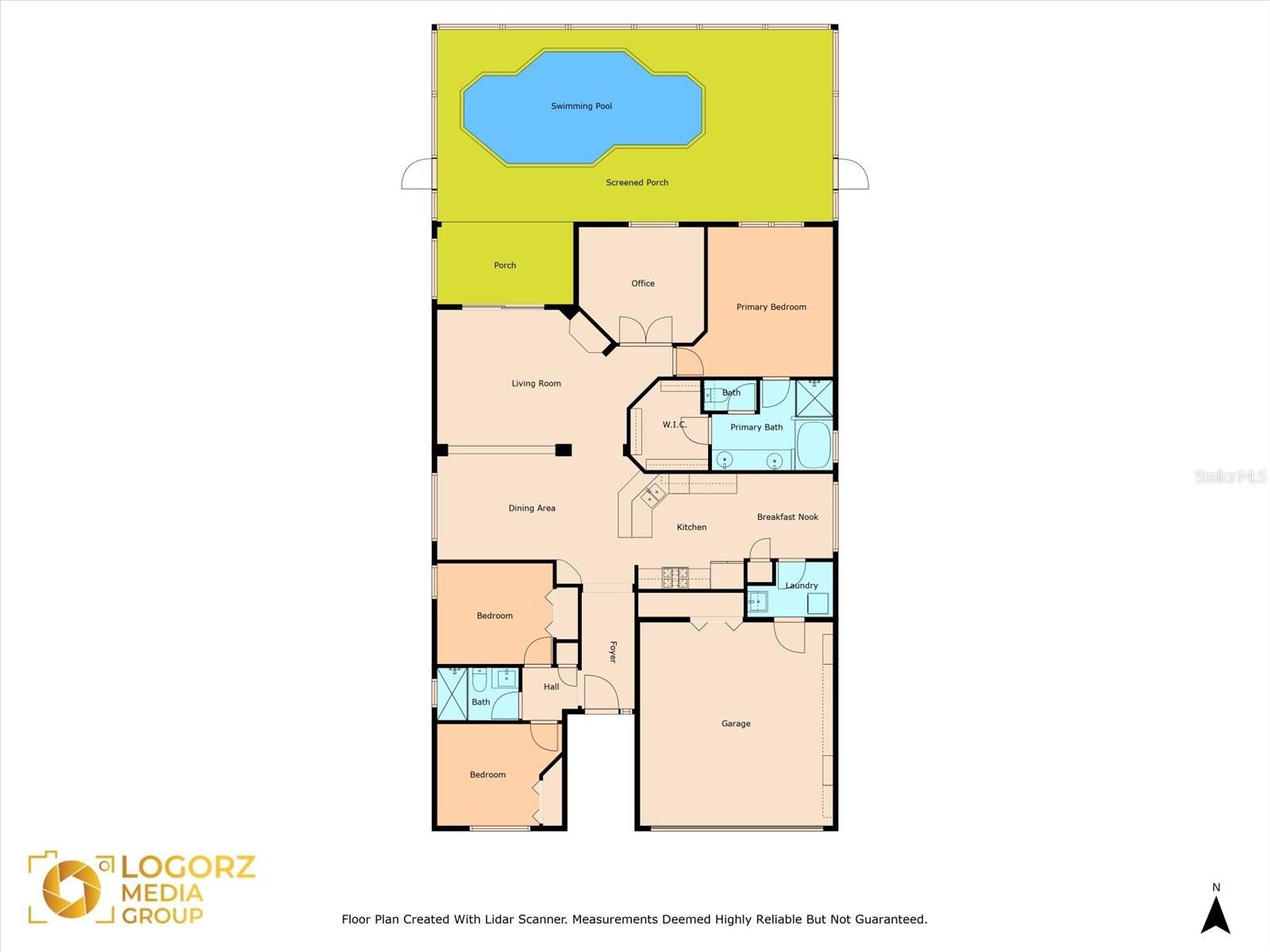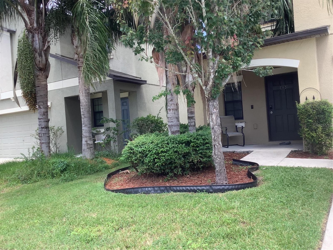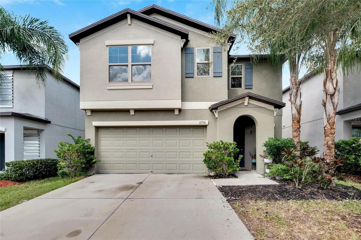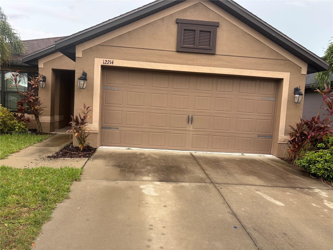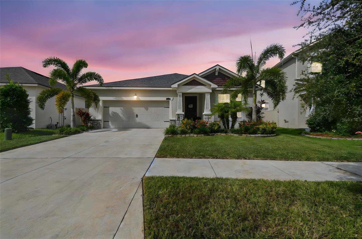PRICED AT ONLY: $3,100
Address: 6620 Colonial Lake Drive, RIVERVIEW, FL 33578
Description
Fully furnished rental in the desirable Lake St. Charles community. This beautifully updated one story pool home offers 3 bedrooms, 2 bathrooms, a dedicated office, and over 1,700 square feet of open, sunlit living space. The interior features luxury vinyl flooring, granite countertops, and a bright kitchen with bar seating and space for a full dining table. The primary suite includes a large walk in closet, dual vanities, a relaxing garden tub, and a separate shower. The layout also offers a formal dining area and charming details like crown molding, archways, and built in niches. Step outside to a screened lanai and sparkling pool overlooking peaceful water and conservation views. Community amenities include a resort style pool, two playgrounds, a fitness center, and a scenic two mile walking trail around the lake.
Property Location and Similar Properties
Payment Calculator
- Principal & Interest -
- Property Tax $
- Home Insurance $
- HOA Fees $
- Monthly -
For a Fast & FREE Mortgage Pre-Approval Apply Now
Apply Now
 Apply Now
Apply Now- MLS#: TB8424109 ( Residential Lease )
- Street Address: 6620 Colonial Lake Drive
- Viewed: 62
- Price: $3,100
- Price sqft: $1
- Waterfront: Yes
- Wateraccess: Yes
- Waterfront Type: Pond
- Year Built: 2001
- Bldg sqft: 2548
- Bedrooms: 3
- Total Baths: 2
- Full Baths: 2
- Garage / Parking Spaces: 2
- Days On Market: 53
- Additional Information
- Geolocation: 27.8845 / -82.3429
- County: HILLSBOROUGH
- City: RIVERVIEW
- Zipcode: 33578
- Subdivision: Lake St Charles
- Elementary School: Riverview Elem School HB
- Middle School: Giunta Middle HB
- High School: Spoto High HB
- Provided by: IMPACT REALTY TAMPA BAY
- Contact: Christopher Schaefer II
- 813-810-3883

- DMCA Notice
Features
Building and Construction
- Covered Spaces: 0.00
- Flooring: Luxury Vinyl, Tile
- Living Area: 1769.00
School Information
- High School: Spoto High-HB
- Middle School: Giunta Middle-HB
- School Elementary: Riverview Elem School-HB
Garage and Parking
- Garage Spaces: 2.00
- Open Parking Spaces: 0.00
Eco-Communities
- Pool Features: In Ground, Salt Water
- Water Source: Public
Utilities
- Carport Spaces: 0.00
- Cooling: Central Air
- Heating: Electric
- Pets Allowed: Cats OK, Dogs OK, Pet Deposit, Yes
- Sewer: Public Sewer
- Utilities: BB/HS Internet Available, Natural Gas Available
Finance and Tax Information
- Home Owners Association Fee: 0.00
- Insurance Expense: 0.00
- Net Operating Income: 0.00
- Other Expense: 0.00
Other Features
- Appliances: Dishwasher, Dryer, Microwave, Range, Refrigerator, Washer
- Association Name: Adriana Urbina
- Association Phone: 813-741-9768
- Country: US
- Furnished: Furnished
- Interior Features: Ceiling Fans(s), Crown Molding, Eat-in Kitchen, Walk-In Closet(s)
- Levels: One
- Area Major: 33578 - Riverview
- Occupant Type: Vacant
- Parcel Number: U-07-30-20-5N3-000000-00002.0
- Views: 62
Owner Information
- Owner Pays: Trash Collection
Nearby Subdivisions
9g0 Winthrop Village Phase On
Allegro Palm A Condo
Avelar Creek North
Avelar Creek South
Boyette Park
Bridges
Eagle Palm Ph 1
Eagle Palm Ph Ii
Fern Hill Ph 1a
Fern Hill Ph 1b
Happy Acres Sub 1 S
Lake St Charles
Lake St Charles Un 13 14
Magnolia Park Northeast E
Magnolia Park Northeast Parcel
Magnolia Park Northeast Reside
Magnolia Park Southeast E
Mariposa Ph 3a 3b
Medford Lakes Ph 1
Not Applicable
Oak Creek
Oak Creek Parcel 2
Oak Creek Prcl 1b
Oak Creek Prcl 1c1
Oak Creek Prcl 2
Oak Creek Prcl 3
Oak Creek Prcl 4
Oak Creek Prcl 8 Ph 1
Oak Crk Ph Ii Prcl 8
Oak Crk Prcl 8 Ph Ii
Osprey Run Twnhms Ph 1a
Osprey Run Twnhms Ph 2
Park Creek Phase 2 B Lot 10 Bl
Parkway Center Single Family P
Pavilion Ph 2
Random Oaks Ph 02
River Walk
River Walk B4
Riverview Lakes
Sanctuary Ph 2
South Crk Ph 2a 2b 2c
South Pointe Ph 10 11
South Pointe Ph 10 & 11
St Charles Place Ph 2
St Charles Place Ph 5
Summerview Oaks Sub
Symmes Grove Sub
Timber Crk Ph 2a 2b
Timber Crk Ph 2a & 2b
Townhomes At Avelar Creek Nort
Twin Creeks
Twin Creeks Ph 1 2
Unplatted
Valhalla Ph 12
Valhalla Ph 3-4
Valhalla Ph 34
Villages Of Bloomingdale Condo
Villages Of Bloomingdale Ph
Villages Of Lake St Charles Ph
Waterstone Lakes Ph 1
Wilson Manor
Winthrop Village Ph Twoa
Winthrop Village Ph Twoe
Similar Properties
Contact Info
- The Real Estate Professional You Deserve
- Mobile: 904.248.9848
- phoenixwade@gmail.com
