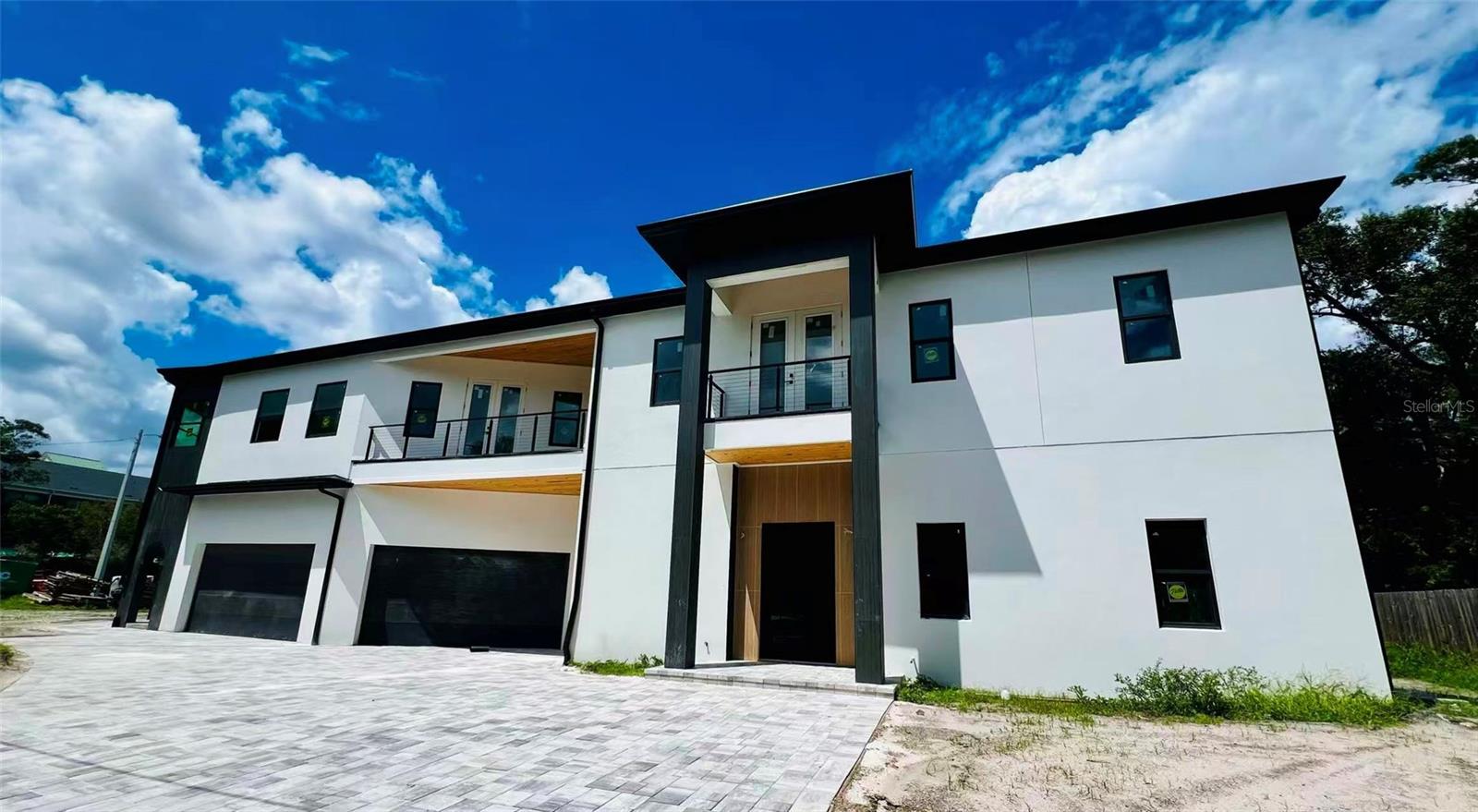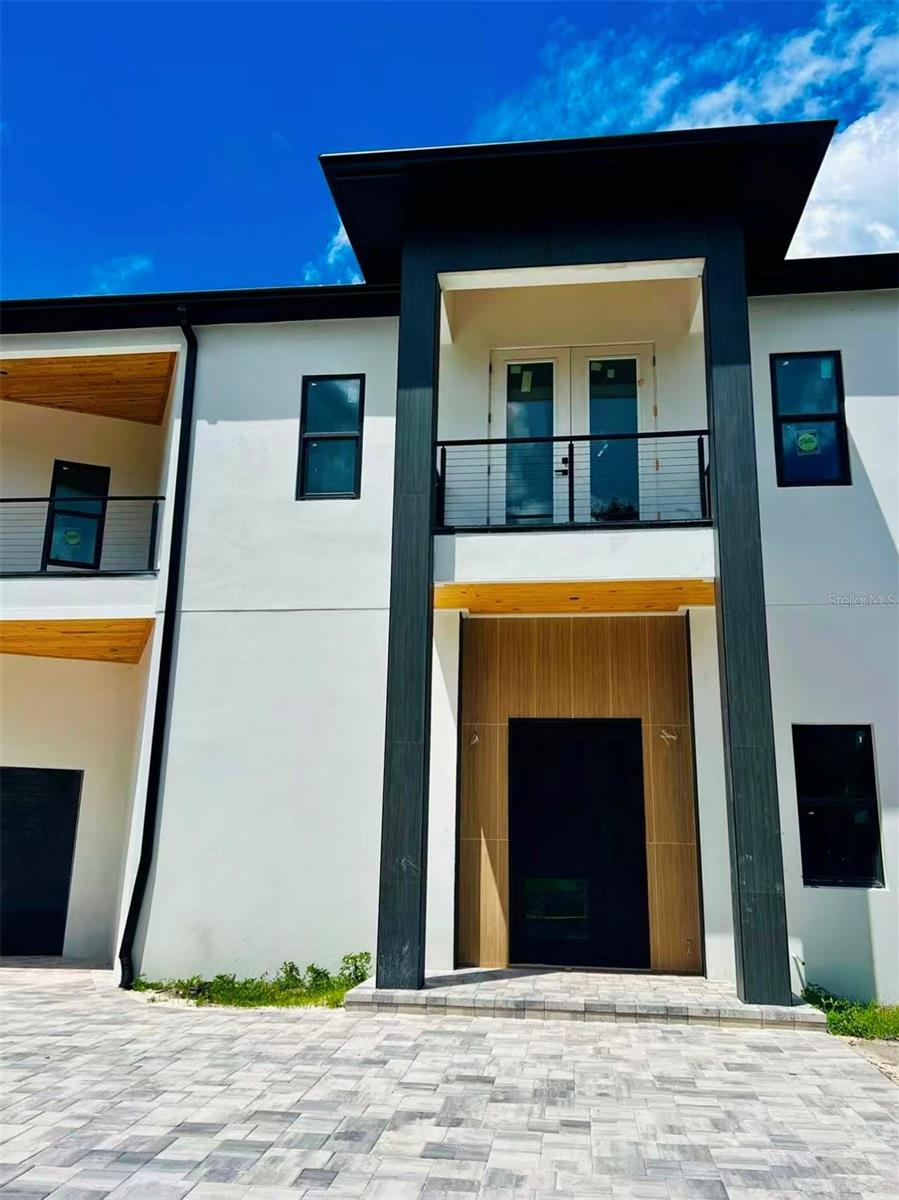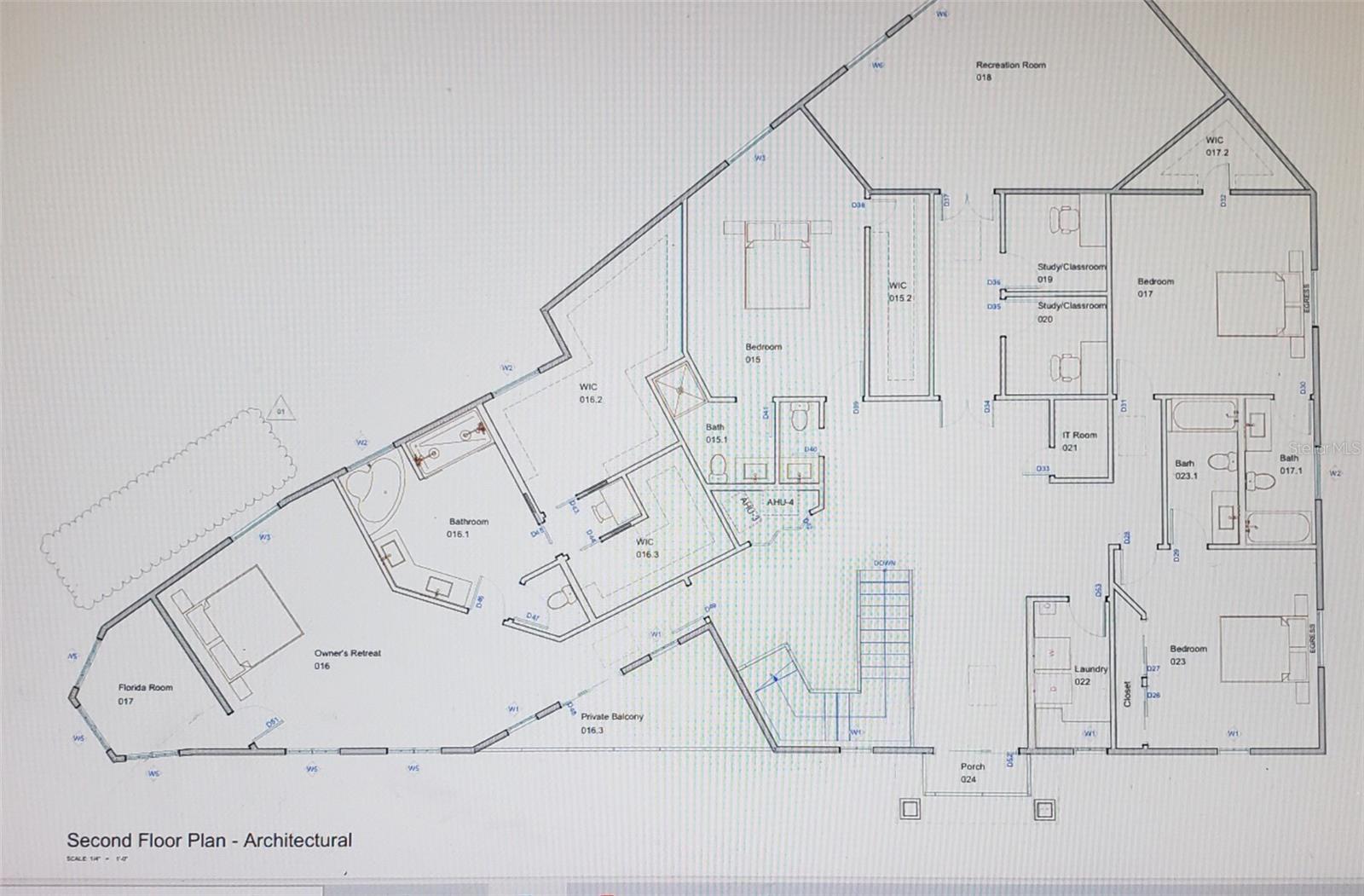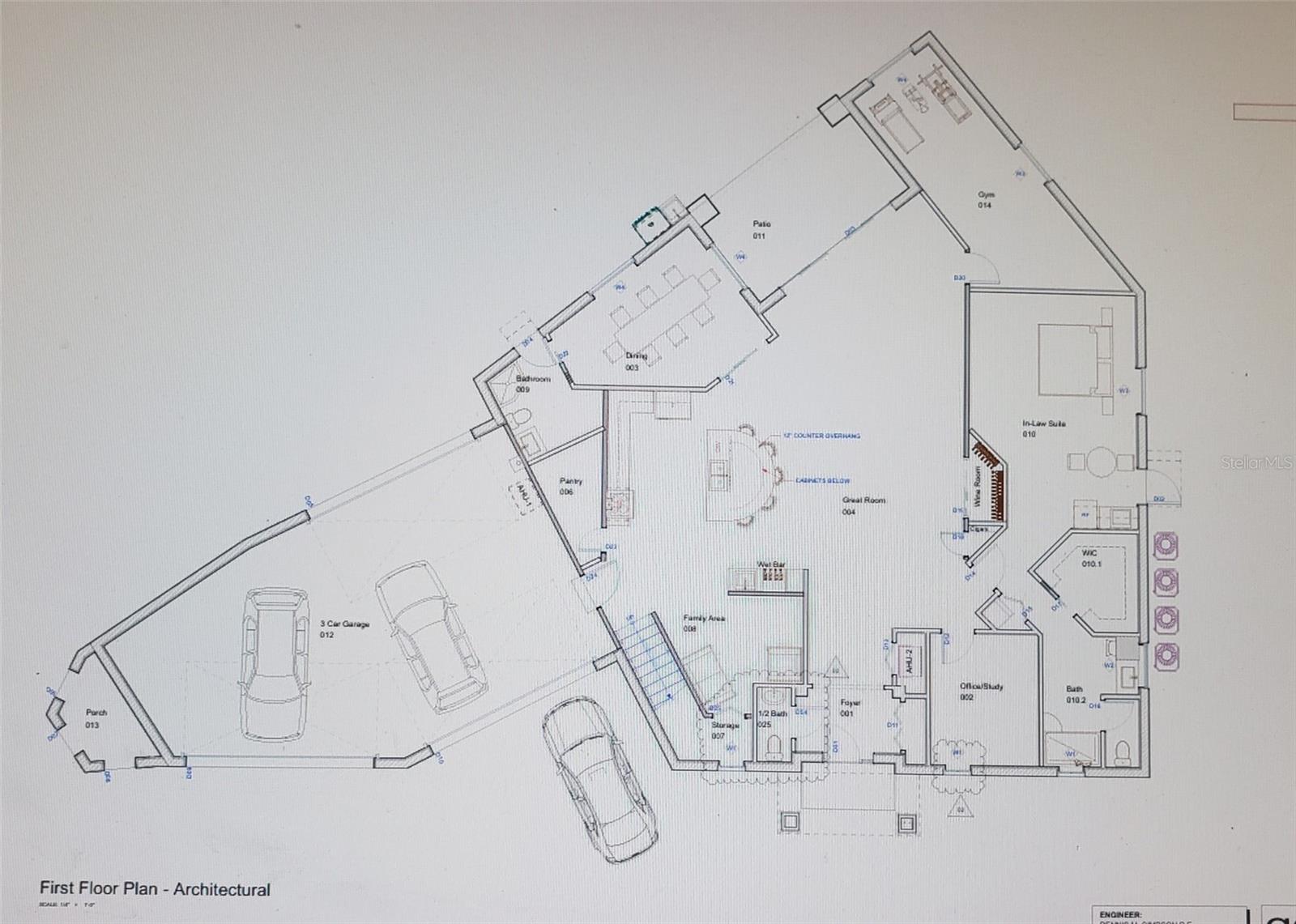PRICED AT ONLY: $4,360,000
Address: 3328 San Miguel Street S, TAMPA, FL 33629
Description
Under Construction. Under Construction contemporary custom built home in the very desirable Bay View neighborhood in South Tampa. Not in flood zone! No HOA or CDD! Anticipated completion toward the end of 2025. This custom built home features 5 bedrooms, office, entertaining room, gym, 2 study rooms, 6 full bathrooms, 2 powder bathrooms and an oversized 3 car garage situated on a generous corner lot. This contemporary and warm home truly combines functionality and style! To name a few features; Level 4 drywall, Hickory engineered wood flooring, 12 feet ceiling on the 1st floor and 10 feet ceiling on the 2nd floor, Monogram brand appliances, outdoor kitchen, Four AC units, four under the counter refrigerators, electric fireplace, rare two driveways, two balconies on the 2nd floor, Sunroom in the master suite, three laundry places including the laundry room, master suite laundry and in law suite laundry. The first floor features an in law suite, gym and office. Nice patio with outdoor kitchen and paved backyard. The second floor has an open lobby, the master suite , three more bedrooms, and a media/entertaining room. Unbeatable location right behind Plant High school. The house is within 15 minutes to Tampa International Airport, Veteran's Express and I 275, within 10 minutes to Hyde Park Village & Downtown Tampa, and within 5 minutes to Palma Ceia Golf & Country Club. A Rated school district with Roosevelt Elementary, Coleman Middle and Plant High. There is no CDD or HOA to worry about either!
Property Location and Similar Properties
Payment Calculator
- Principal & Interest -
- Property Tax $
- Home Insurance $
- HOA Fees $
- Monthly -
For a Fast & FREE Mortgage Pre-Approval Apply Now
Apply Now
 Apply Now
Apply Now- MLS#: TB8424121 ( Residential )
- Street Address: 3328 San Miguel Street S
- Viewed: 51
- Price: $4,360,000
- Price sqft: $594
- Waterfront: No
- Year Built: 2025
- Bldg sqft: 7346
- Bedrooms: 5
- Total Baths: 8
- Full Baths: 6
- 1/2 Baths: 2
- Garage / Parking Spaces: 3
- Days On Market: 47
- Additional Information
- Geolocation: 27.9234 / -82.5004
- County: HILLSBOROUGH
- City: TAMPA
- Zipcode: 33629
- Subdivision: Bay View Estates
- Elementary School: Roosevelt HB
- Middle School: Coleman HB
- High School: Plant HB
- Provided by: RE/MAX ALLIANCE GROUP
- Contact: Yingyi Xu
- 813-259-0000

- DMCA Notice
Features
Building and Construction
- Builder Model: BLD-21-0480669
- Builder Name: POINTE ONE BUILDERS, INC.
- Covered Spaces: 0.00
- Exterior Features: Balcony, French Doors, Garden, Outdoor Kitchen, Private Mailbox, Rain Gutters, Sliding Doors
- Flooring: Hardwood, Tile
- Living Area: 6157.00
- Roof: Shingle
Property Information
- Property Condition: Under Construction
Land Information
- Lot Features: Corner Lot
School Information
- High School: Plant-HB
- Middle School: Coleman-HB
- School Elementary: Roosevelt-HB
Garage and Parking
- Garage Spaces: 3.00
- Open Parking Spaces: 0.00
Eco-Communities
- Water Source: Public
Utilities
- Carport Spaces: 0.00
- Cooling: Central Air
- Heating: Central
- Sewer: Public Sewer
- Utilities: Public
Finance and Tax Information
- Home Owners Association Fee: 0.00
- Insurance Expense: 0.00
- Net Operating Income: 0.00
- Other Expense: 0.00
- Tax Year: 2024
Other Features
- Appliances: Bar Fridge, Convection Oven, Dishwasher, Disposal, Electric Water Heater, Ice Maker, Microwave, Range, Range Hood, Refrigerator, Touchless Faucet, Wine Refrigerator
- Country: US
- Furnished: Unfurnished
- Interior Features: Built-in Features, Ceiling Fans(s), PrimaryBedroom Upstairs, Solid Surface Counters, Solid Wood Cabinets, Thermostat, Walk-In Closet(s), Wet Bar
- Legal Description: BAY VIEW ESTATES LOT 1 LESS LOT BEG AT NLY COR AND RUN SWLY ON LOT LINE 5 FT SELY 61 FT MOL S 66 FT MOL E 5 FT TO E LINE OF LOT 1 BLOCK 14 N TO NW COR OF LOT 38 AND NWLY TO POB
- Levels: Two
- Area Major: 33629 - Tampa / Palma Ceia
- Occupant Type: Vacant
- Parcel Number: A-27-29-18-3QH-000014-00001.0
- Possession: Close Of Escrow
- Views: 51
- Zoning Code: RS-60
Nearby Subdivisions
3sm Audubon Park
3sm | Audubon Park
3um Bel Mar Revised
Azalea Terrace
Bay View Estates
Beach Park
Beach Park Isle Sub
Bel Mar
Bel Mar Rev
Bel Mar Rev Island
Bel Mar Rev Unit 10
Bel Mar Shores Rev
Bel Mar Unit 3
Carol Shores
Culbreath Bayou
Culbreath Isles
Edmondsons Rep
Elenor Place Lot 3 Less E 10 F
Forest Park
Golf View Estates Rev
Golf View Park 11 Page 72
Griflow Park Sub
Henderson Beach
Maryland Manor 2nd
Maryland Manor 2nd Un
Maryland Manor 2nd Unit
Maryland Manor Rev
New Suburb Beautiful
North New Suburb Beautiful
Not Applicable
Not In Hernando
Occident
Omar Sub
Palma Ceia Park
Palma Vista
Picadilly
Prospect Park Rev Map
Raines Sub
Sheridan Sub
Sheridan Subdivision
Southland Add
St Andrews Park Rev Map
Sunset Camp
Sunset Park
Sunset Park A Resub Of
Sunset Park Isles
Sunset Park Isles Unit 3
Sunset Pk Isles Un 1
Unplatted
Virginia Park
Virginia Park/maryland Manor A
Virginia Parkmaryland Manor Ar
Virginia Terrace
Watrous H J 2nd Add To West
Contact Info
- The Real Estate Professional You Deserve
- Mobile: 904.248.9848
- phoenixwade@gmail.com

















