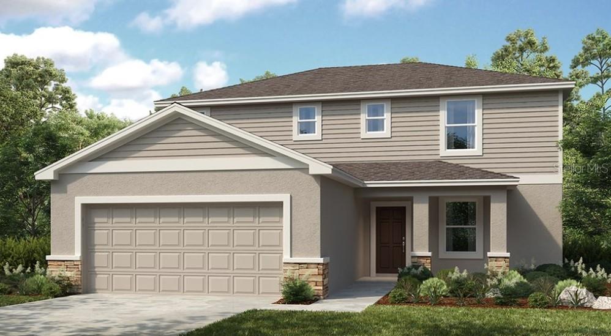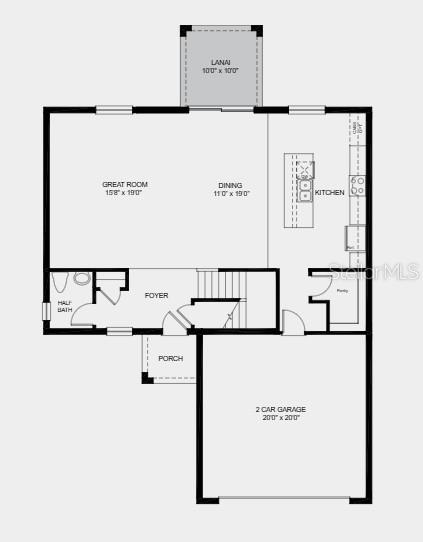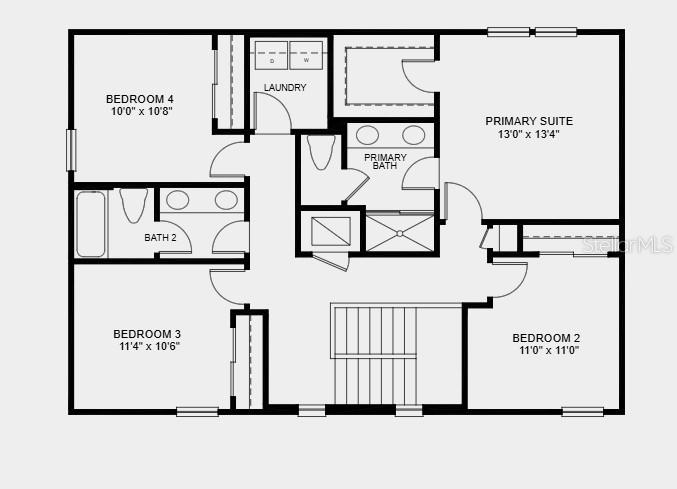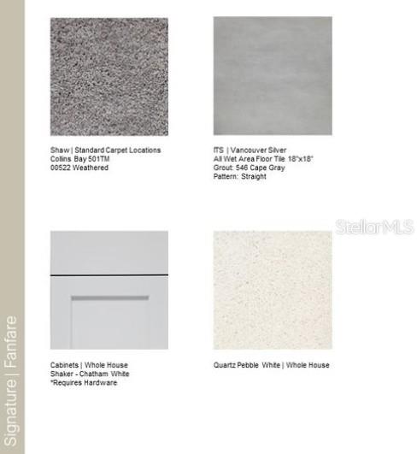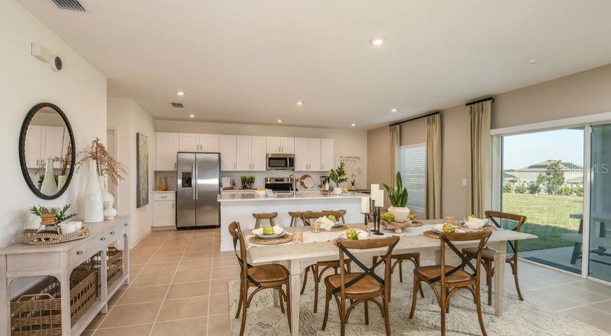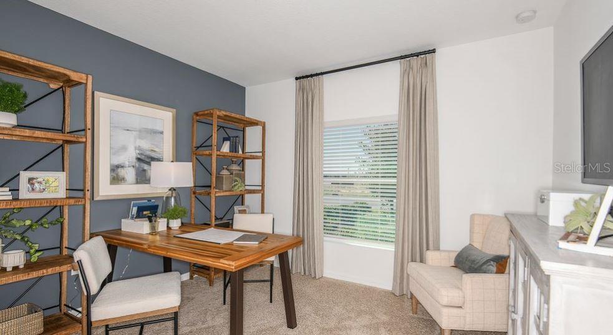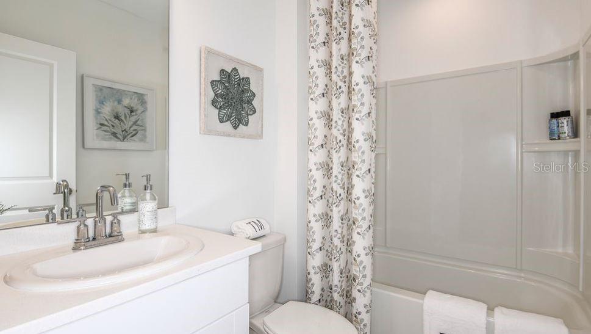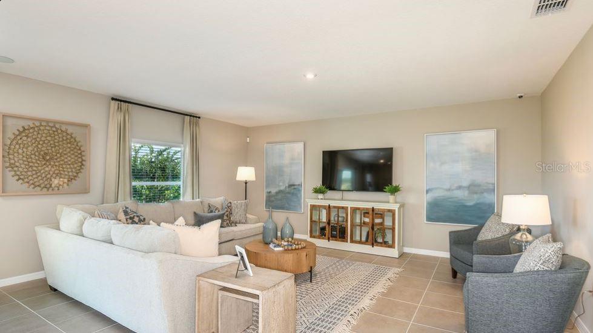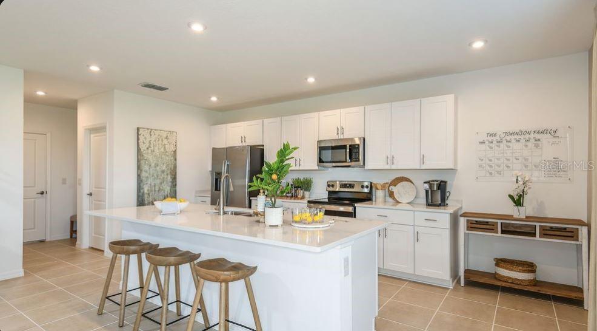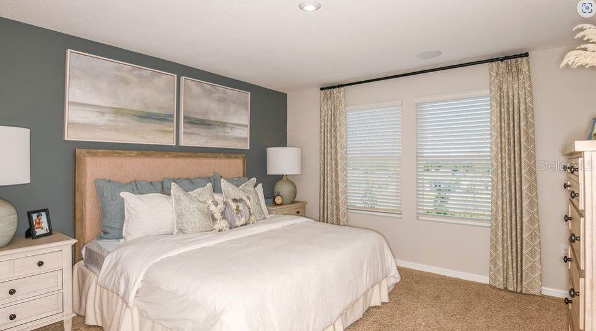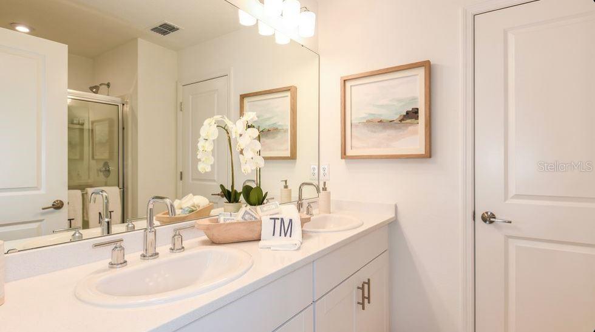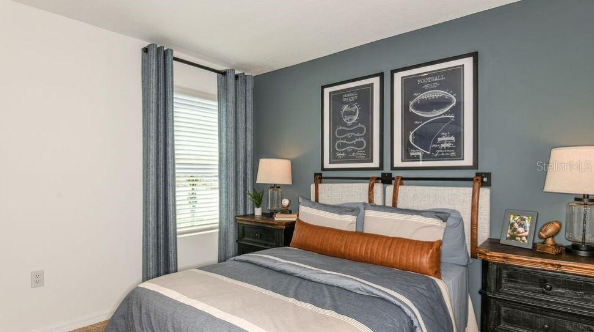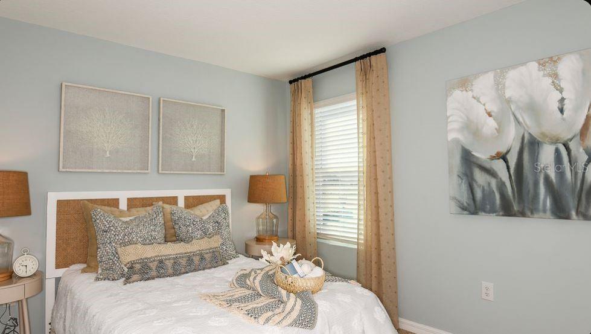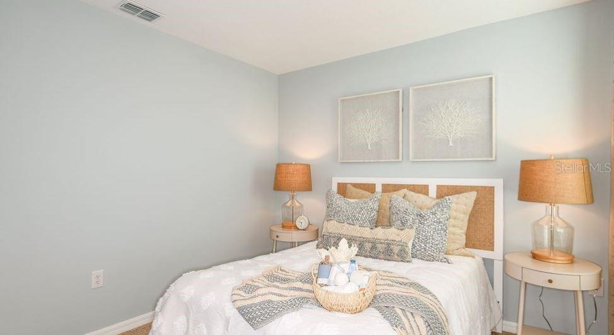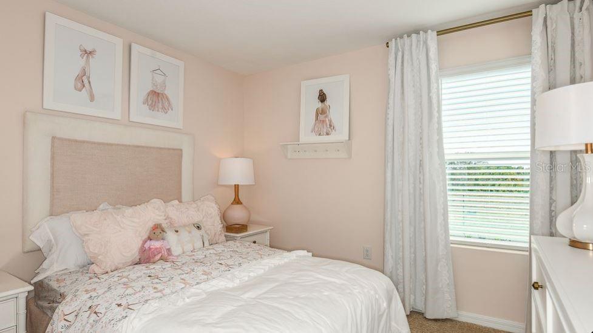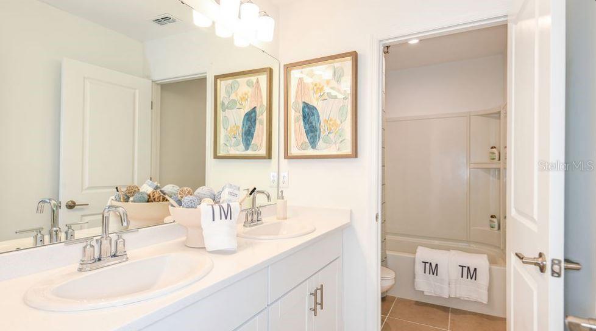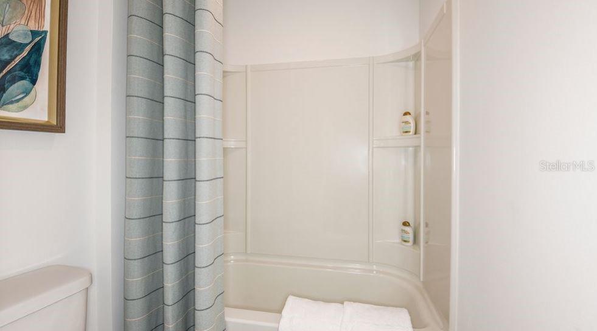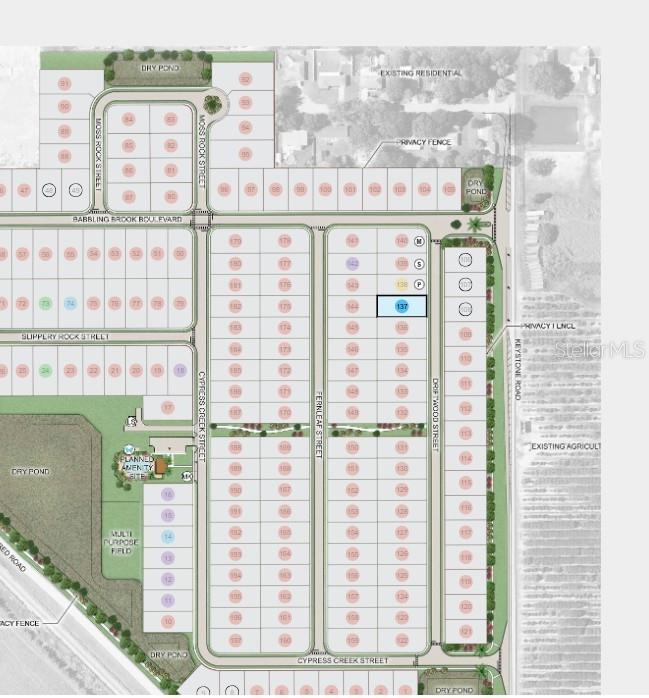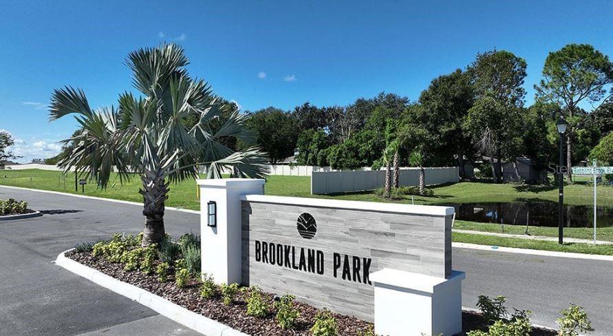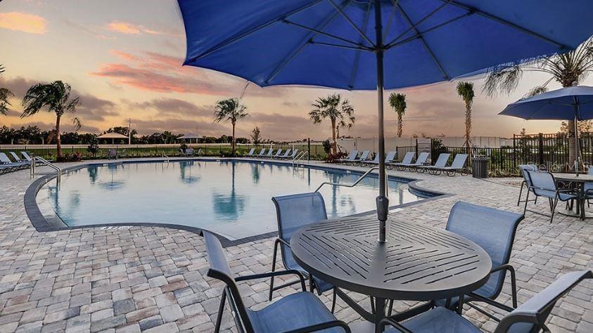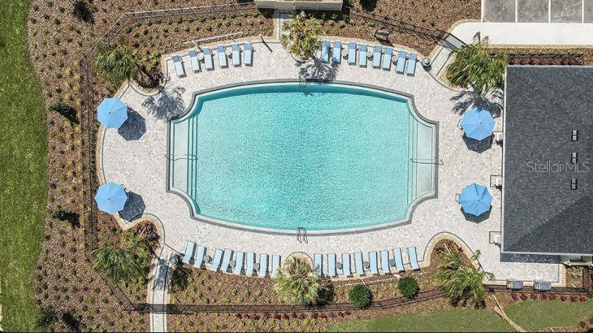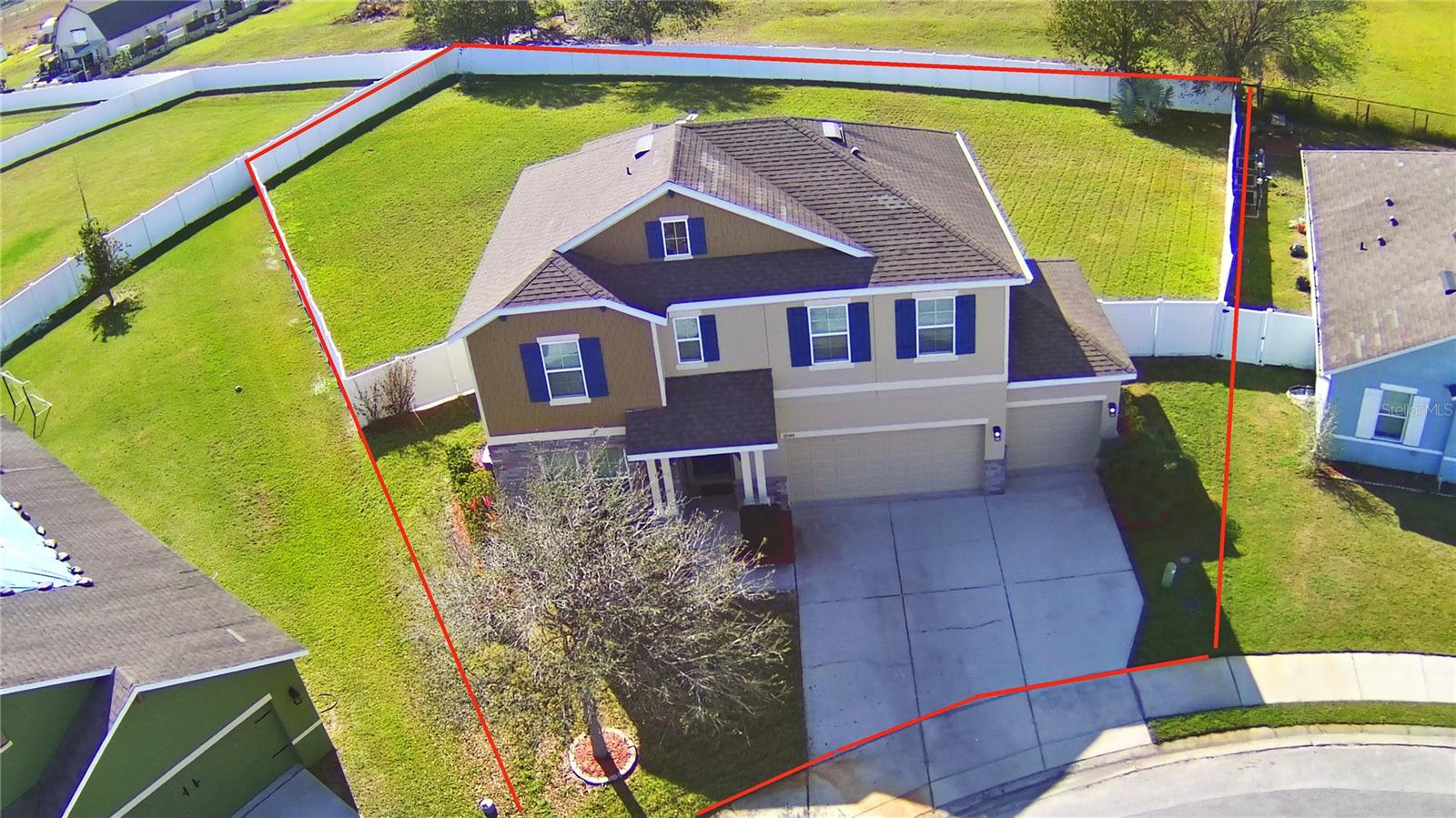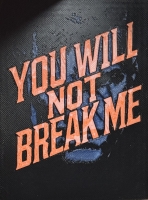PRICED AT ONLY: $349,999
Address: 2563 Driftwood Street, AUBURNDALE, FL 33823
Description
Under Construction. New Construction October Completion! Built by Taylor Morrison, Americas Most Trusted Homebuilder. Welcome to the Redbud at 2563 Driftwood Street in Brookland Park. This spacious new home is designed for comfort and flexibility, offering plenty of room for everyday living and entertaining. The main level features an open concept layout with a great room that flows into the casual dining area and kitchen, complete with an oversized walk in pantry and convenient owners entry. Sliding glass doors lead to a covered lanai, perfect for relaxing outdoors. Upstairs, the deluxe primary suite includes a spa inspired bath and a large walk in closet. Three secondary bedrooms share a full bath with dual sinks and an interior door for added privacy, while the laundry room is thoughtfully located on the same level. Whether youre soaking up the sun at nearby beaches or exploring local museums, Brookland Park puts you close to it all. Busch Gardens Tampa Bay is just 40 miles away, offering 335 acres of thrilling rides and wildlife encounters, while Disney World is less than 24 miles from home for magical day trips. Sports fans will love cheering on the Tigers at Joker Marchant Stadium or catching the Tampa Bay Buccaneers at Raymond James Stadium. Cultural attractions like the Straz Performing Arts Center and family favorites like The Florida Aquarium are also within easy reach. Plus, with nine lakes in Auburndale and public access to Lake Ariana and Lake Mariana, outdoor adventures like boating and fishing are right at your doorstep. Additional Highlights Include: Covered lanai. Photos are for representative purposes only. MLS#TB8425564
Property Location and Similar Properties
Payment Calculator
- Principal & Interest -
- Property Tax $
- Home Insurance $
- HOA Fees $
- Monthly -
For a Fast & FREE Mortgage Pre-Approval Apply Now
Apply Now
 Apply Now
Apply Now- MLS#: TB8425564 ( Residential )
- Street Address: 2563 Driftwood Street
- Viewed: 1
- Price: $349,999
- Price sqft: $133
- Waterfront: No
- Year Built: 2025
- Bldg sqft: 2624
- Bedrooms: 4
- Total Baths: 3
- Full Baths: 2
- 1/2 Baths: 1
- Garage / Parking Spaces: 2
- Days On Market: 1
- Additional Information
- Geolocation: 28.0835 / -81.7752
- County: POLK
- City: AUBURNDALE
- Zipcode: 33823
- Subdivision: Brookland Park
- Elementary School: Walter Caldwell Elem
- Middle School: Stambaugh Middle
- High School: Auburndale High School
- Provided by: TAYLOR MORRISON REALTY OF FL
- Contact: Michelle Campbell
- 813-333-1171

- DMCA Notice
Features
Building and Construction
- Builder Model: Redbud
- Builder Name: Taylor Morrison
- Covered Spaces: 0.00
- Exterior Features: Sliding Doors
- Flooring: Carpet, Tile
- Living Area: 2143.00
- Roof: Shingle
Property Information
- Property Condition: Under Construction
Land Information
- Lot Features: Oversized Lot
School Information
- High School: Auburndale High School
- Middle School: Stambaugh Middle
- School Elementary: Walter Caldwell Elem
Garage and Parking
- Garage Spaces: 2.00
- Open Parking Spaces: 0.00
- Parking Features: Driveway, Garage Door Opener
Eco-Communities
- Water Source: Public
Utilities
- Carport Spaces: 0.00
- Cooling: Central Air
- Heating: Electric
- Pets Allowed: Breed Restrictions, Number Limit, Yes
- Sewer: Public Sewer
- Utilities: BB/HS Internet Available, Cable Available
Amenities
- Association Amenities: Playground, Pool
Finance and Tax Information
- Home Owners Association Fee: 107.34
- Insurance Expense: 0.00
- Net Operating Income: 0.00
- Other Expense: 0.00
- Tax Year: 2024
Other Features
- Appliances: Dishwasher, Disposal, Dryer, Electric Water Heater, Exhaust Fan, Microwave, Range, Refrigerator, Washer
- Association Name: Castle - Reina Bravo
- Association Phone: 754-732-4382
- Country: US
- Interior Features: Open Floorplan, Walk-In Closet(s), Window Treatments
- Legal Description: BROOKLAND PARK PB 196 PGS 35-38 LOT 137
- Levels: Two
- Area Major: 33823 - Auburndale
- Occupant Type: Vacant
- Parcel Number: 25-28-01-307626-001370
- Style: Traditional
Nearby Subdivisions
Alberta Park Annex Rep
Alberta Park Sub
Amber Estates
Ariana Estates
Arietta Hills
Arietta Palms
Arietta Shores
Auburn Grove
Auburn Grove Ph I
Auburn Grove Ph Ii
Auburn Mobile Park
Auburn Oaks
Auburn Preserve
Auburndale Heights
Auburndale Lakeside Park
Auburndale Manor
Baywood Shores First Add
Berkley Pointe
Berkley Rdg Ph 03
Berkley Rdg Ph 2
Berkley Reserve Rep
Berkley Ridge
Berkley Ridge Ph 01
Brookland Park
Cadence Crossing
Caldwell Estates
Circuit Florida Condominium
Classic View Estates
Classic View Farms
Dennis Park
Denton Oaks Sub
Diamond Ridge 02
Drexel Park
Enclave At Lake Myrtle
Enclavelk Arietta
Enclavelk Myrtle
Estates Auburndale
Estates Auburndale Ph 02
Estates Of Auburndale
Estatesauburndale Ph 2
Evyln Heights
Godfrey Manor
Grimes Woodland Waters
Grove Estates Second Add
Hickory Ranch
Hills Arietta
Interlochen Subdivision
Keystone Manor
Kirkland Lake Estates
Kossuthville Townsite Sub
Lake Arietta Reserve
Lake Juliana Estates
Lake Whistler Estates
Lakedale Sub
Madalyn Cove
Midway Gardens
Midway Gdns
Not On List
Old Town Redding Sub
Paddock Place
Palm Lawn Sub
Palmdale Sub
Prestown Sub
Rainbow Ridge
Reserve At Van Oaks
Reserve At Van Oaks Phase
Seasonsmattie Pointe
Shaddock Estates
Strongs Sub
Summerlake Estates
Sun Acres 173 174 Un 2
The Reserve Van Oaks Ph 1
Triple Lake Sub
Van Lakes Three
Warercrest States
Water Ridge Sub
Watercrest Estates
Waterview
Whispering Oaks Estates
Whispering Pines Sub
Wihala Add
Witham Acres Rep
Similar Properties
Contact Info
- The Real Estate Professional You Deserve
- Mobile: 904.248.9848
- phoenixwade@gmail.com
