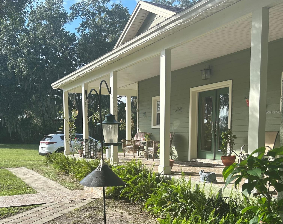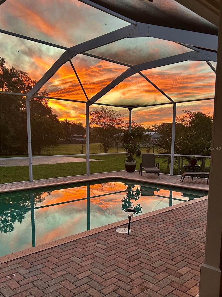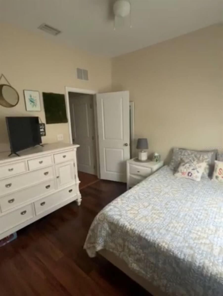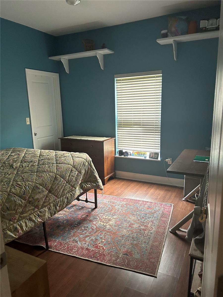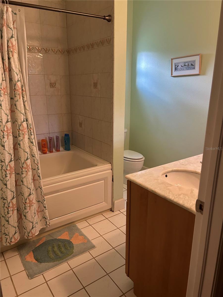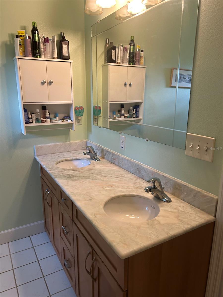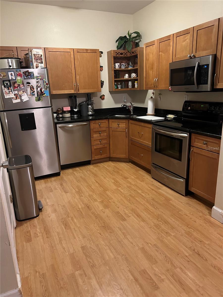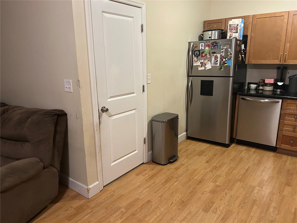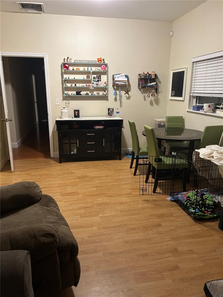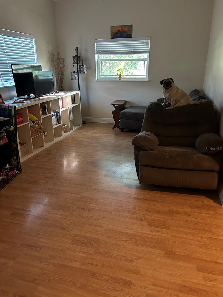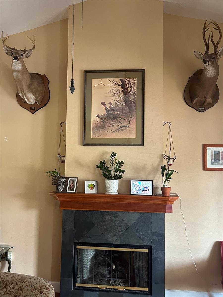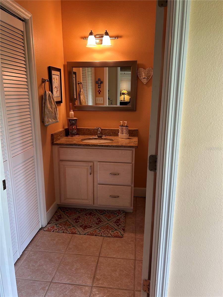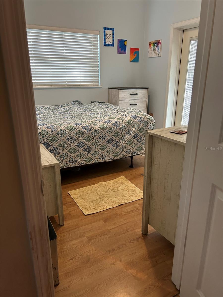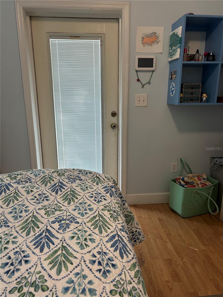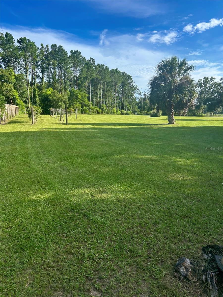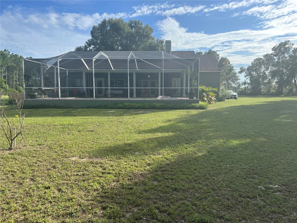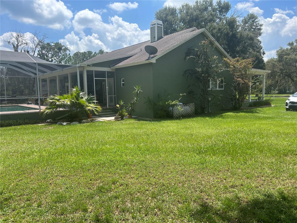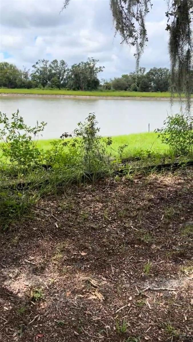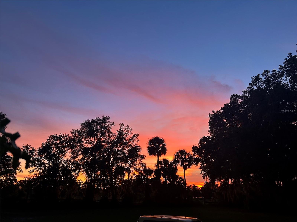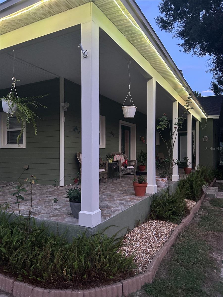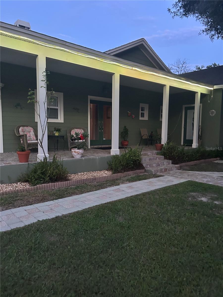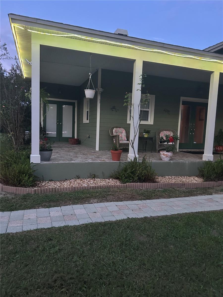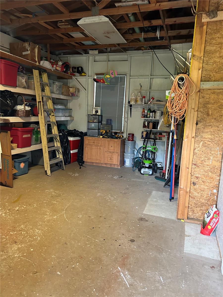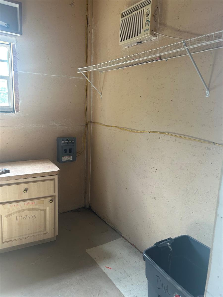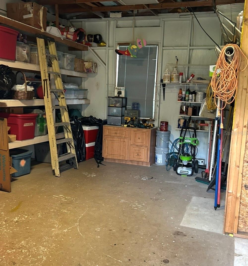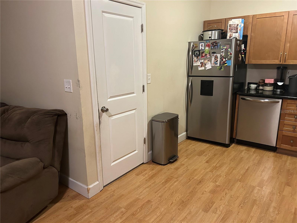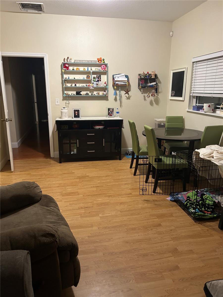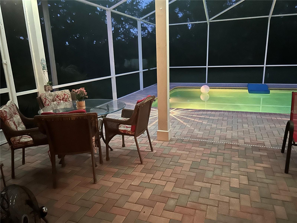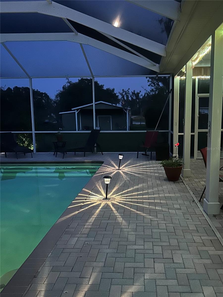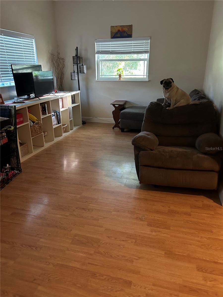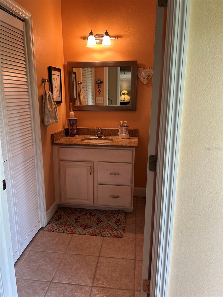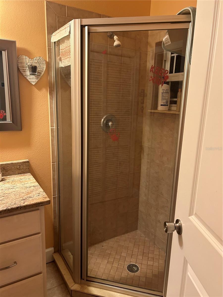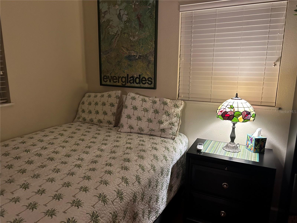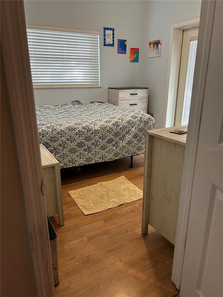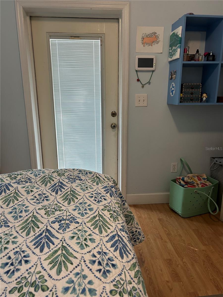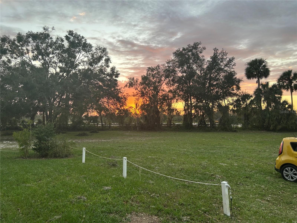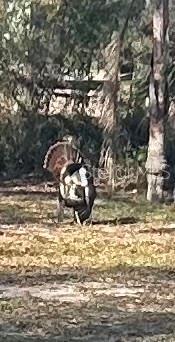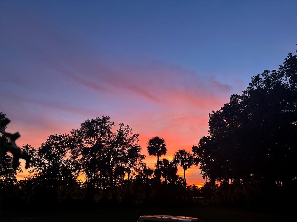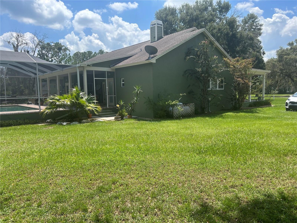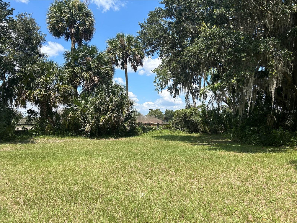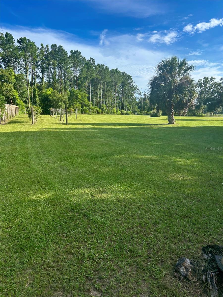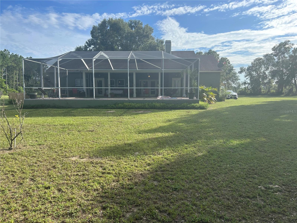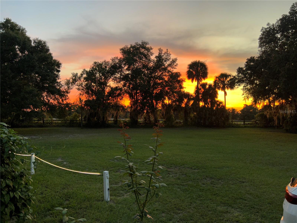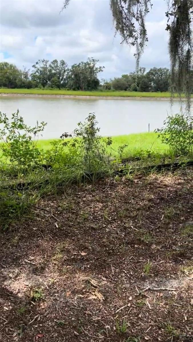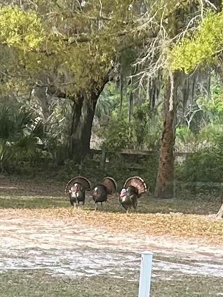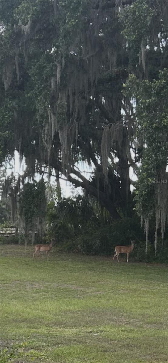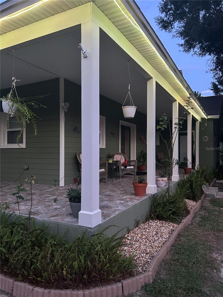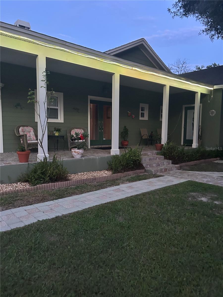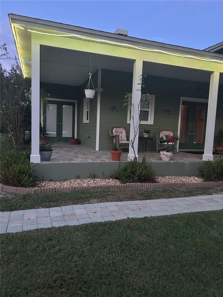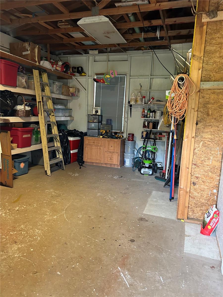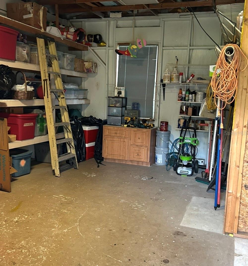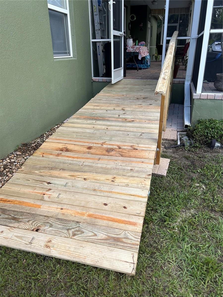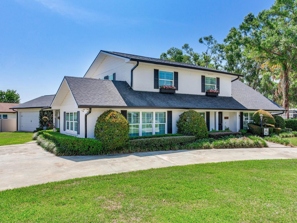PRICED AT ONLY: $783,000
Address: 8027 Ehren Cutoff, LAND O LAKES, FL 34639
Description
Unique custom built, multifamily 2900 sq. ft. home with two complete kitchens, just under three acres in Land O Lakes, Fl. Rural private setting less than 20 minutes to I 75, 3 minutes to state road 41, an additional 20 to I 275. This is a 4 bedroom, 3 full bath, caged pool home with covered porches front and back. The property is surrounded with mature oaks, fenced, and the Lake borders the entire west side. Large master suite access to front porch, pool deck and office/den which also opens to foyer. Private entrance to 3 of the bedrooms, one bath, kitchen and living area. This area can be used as a private apartment or accessed through living area of house. Large shed with 3 extra rooms can be converted to horse stalls or garage. Concrete half basketball court behind pool and house. Possible one acre split per Pasco County .
Property Location and Similar Properties
Payment Calculator
- Principal & Interest -
- Property Tax $
- Home Insurance $
- HOA Fees $
- Monthly -
For a Fast & FREE Mortgage Pre-Approval Apply Now
Apply Now
 Apply Now
Apply Now- MLS#: TB8425656 ( Residential )
- Street Address: 8027 Ehren Cutoff
- Viewed: 40
- Price: $783,000
- Price sqft: $185
- Waterfront: No
- Year Built: 2006
- Bldg sqft: 4231
- Bedrooms: 4
- Total Baths: 3
- Full Baths: 3
- Garage / Parking Spaces: 1
- Days On Market: 47
- Acreage: 2.50 acres
- Additional Information
- Geolocation: 28.2771 / -82.4396
- County: PASCO
- City: LAND O LAKES
- Zipcode: 34639
- Subdivision: Ehren Acres
- Provided by: LPT REALTY, LLC
- Contact: Carl Aarons
- 877-366-2213

- DMCA Notice
Features
Building and Construction
- Covered Spaces: 0.00
- Exterior Features: Private Mailbox, Rain Gutters, Sliding Doors, Storage
- Flooring: Luxury Vinyl, Tile, Wood
- Living Area: 2900.00
- Roof: Shingle
Garage and Parking
- Garage Spaces: 1.00
- Open Parking Spaces: 0.00
Eco-Communities
- Pool Features: In Ground, Screen Enclosure
- Water Source: See Remarks
Utilities
- Carport Spaces: 0.00
- Cooling: Central Air
- Heating: Central
- Sewer: Septic Tank
- Utilities: BB/HS Internet Available, Cable Available, Electricity Available, Phone Available, Sewer Available, Water Available
Finance and Tax Information
- Home Owners Association Fee: 0.00
- Insurance Expense: 0.00
- Net Operating Income: 0.00
- Other Expense: 0.00
- Tax Year: 2024
Other Features
- Appliances: Dishwasher, Range, Refrigerator
- Country: US
- Interior Features: Ceiling Fans(s)
- Legal Description: COM AT SE COR OF SE1/4 TH N00DEG 04'09"E 1643 FT TO NLY LINE OF FORMER CSX RR R/W TH S41DEG 43'55"W 656.27 FT TH N89DEG 23' 56"W 222.21 FT TH N00DEG 06' 01"E 9.11 FT TH N89DEG 23' 56"W 125.00 FT TH N41DEG 52' 19"W 217.10 FT TH N89DEG 20' 26"W 45.00 F T FOR POB TH S00DEG 10' 19"W 81.60 FT TH N89DEG 15' 40"W 109.95 FT TH S00DEG 22' 58"E 110.48 FT TH S41DEG 43' 55"W 353.32 FT TO INTERSECTION WITH WEST LINE OF SE1/4 OF SE1/4 OF SEC TH N00DEG 08' 59"E 589.80 FT TH S89DEG 23' 57"E 343.51 FT TH S00DEG 1 0' 19"W 131.86 FT TO POB TOGETHER WITH EASEMENTS FOR INGRESS & EGRESS AS DESC IN OR 5925 PG 1618 AKA LOT 3 EHREN ACRES CLASS IIIR SUB PER OR 3927 PG 1666 OR 5925 PG 1616
- Levels: One
- Area Major: 34639 - Land O Lakes
- Occupant Type: Owner
- Parcel Number: 30-25-19-0000-01100-0000
- Views: 40
- Zoning Code: AR
Nearby Subdivisions
Alsace
Conners Lakefront Estate
Cypress Estates
Deerfield Village
Dupree Gardens Estates
Dupree Lakes
Dupree Lakes Ph 01
Dupree Lakes Ph 02
Dupree Lakes Ph I
East Lake Add
Ehren Acres
Ehrens Mill Pb 83 Pg 075 Block
Enclave Ph 01
Enclave Ph 02
Enclave/terra Bella
Enclaveterra Bella
Enclaveterra Bella Ph 1
Enclaveterra Bella Ph 23
Grand Oaks Ph 02
Grand Oaks Ph 02 Unit 03 & 05
Grand Oaks Ph 03
Heron Point At Sable Ridge Ph
Lake Joyce Add
Lake Padgett Estates
Lake Padgett Estates East
Lake Padgett Pines
Lake Padgett South
Lakes At Sable Ridge
Landings At Bell Lake Ph 01
Metes And Bounds
Non Sub
North Grove Add
Not On List
Oaks West
Paddock Grove Estates
Panther Run Sub
Plantation Palms
Plantation Palms Ph 02b
Plantation Palms Ph 03d
Plantation Palms Ph 04c
Plantation Palms Ph 06
Plantation Palms Ph 1
South Grove Add
Stagecoach Village 02 Ph 01
Stagecoach Village 03
Stagecoach Village 05
Stagecoach Village 07 Ph 02
Terra Bella
The Landings At Bell Lake. Pha
Twin Lake Ph 02c
Valencia Gardens Ph 3
Woodlandsstagecoach
Similar Properties
Contact Info
- The Real Estate Professional You Deserve
- Mobile: 904.248.9848
- phoenixwade@gmail.com
