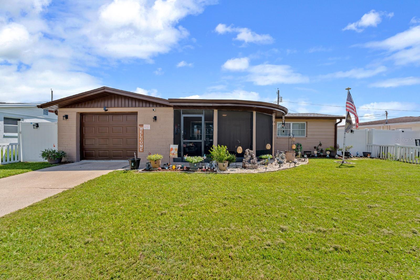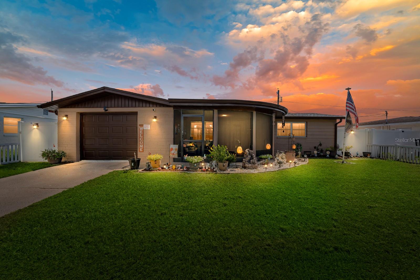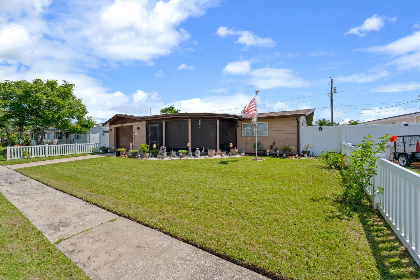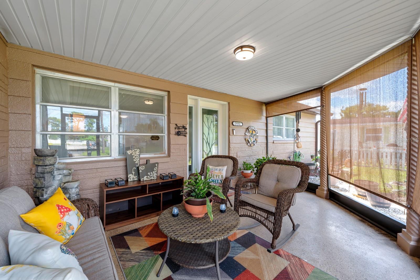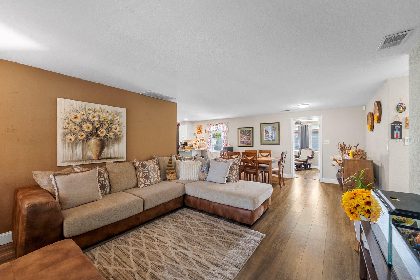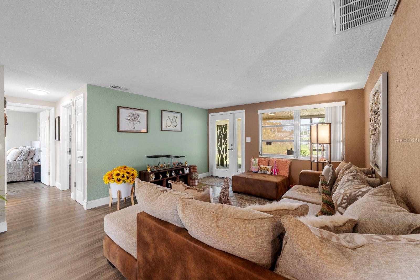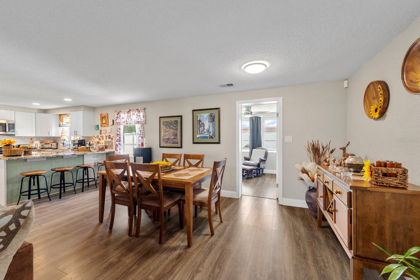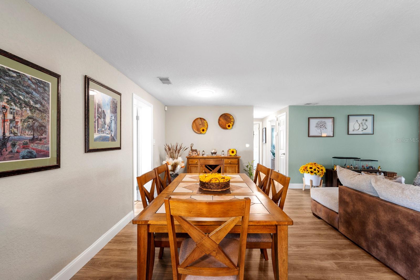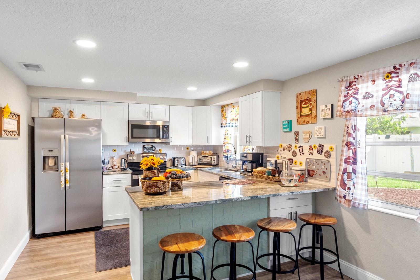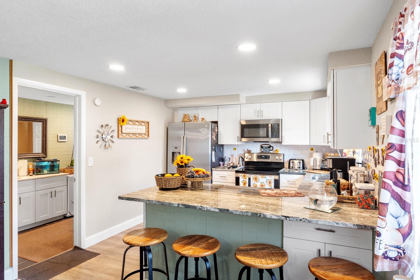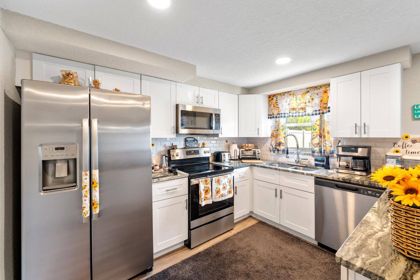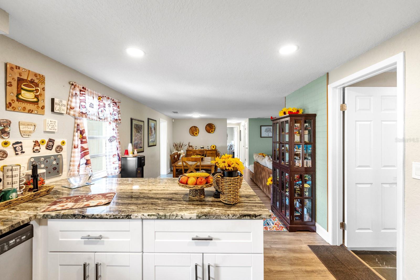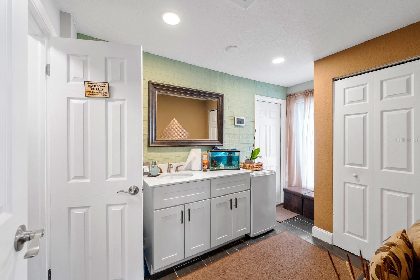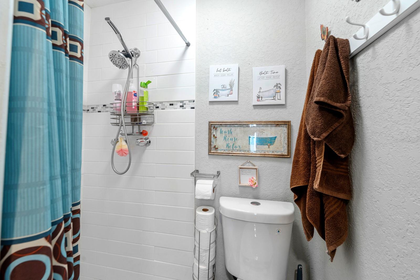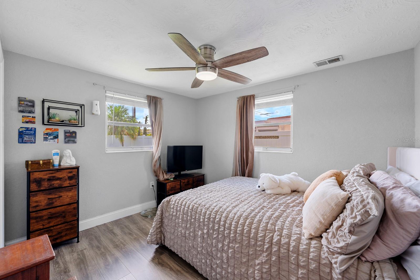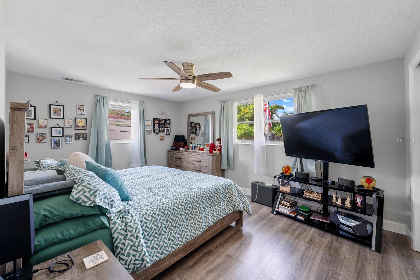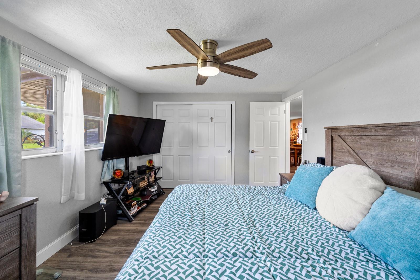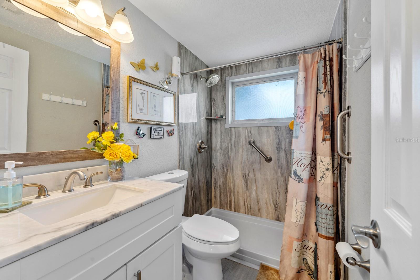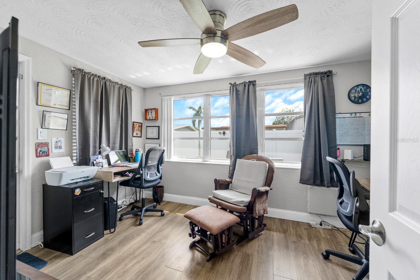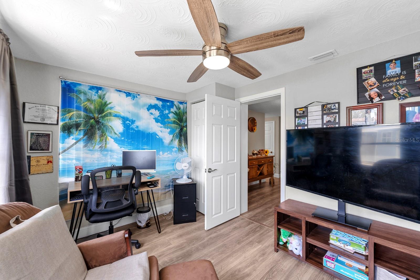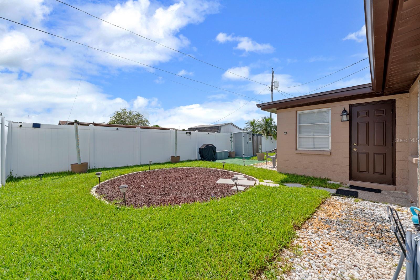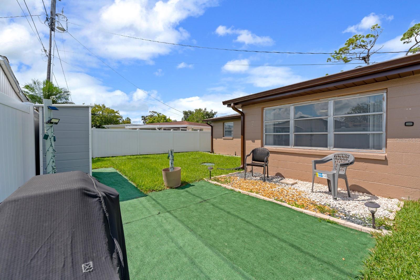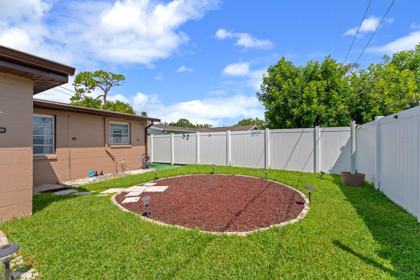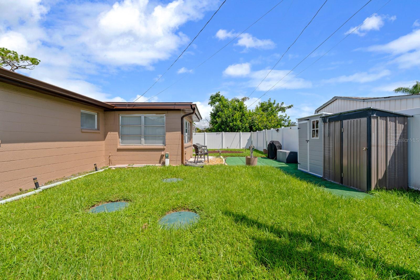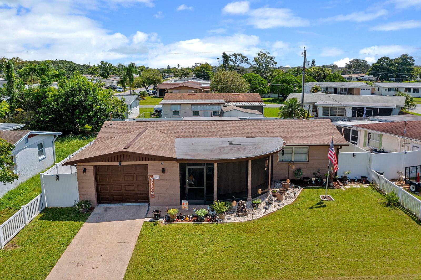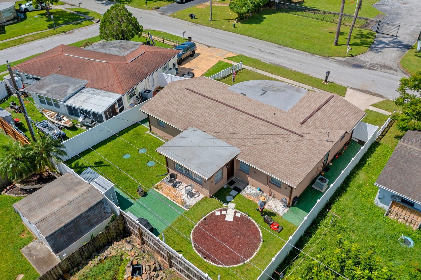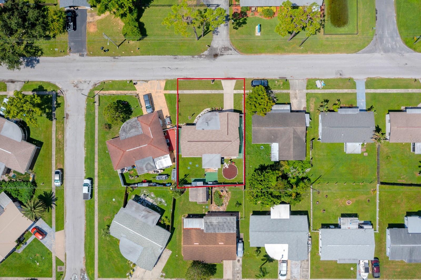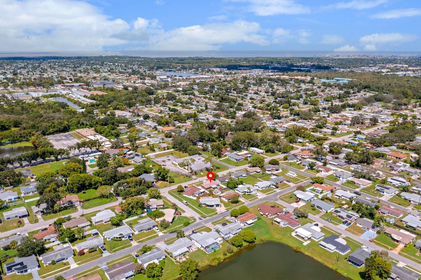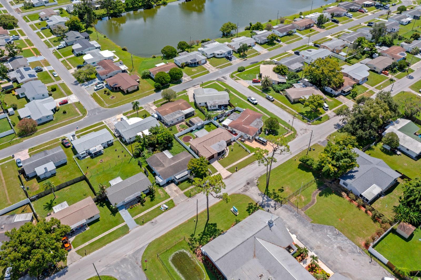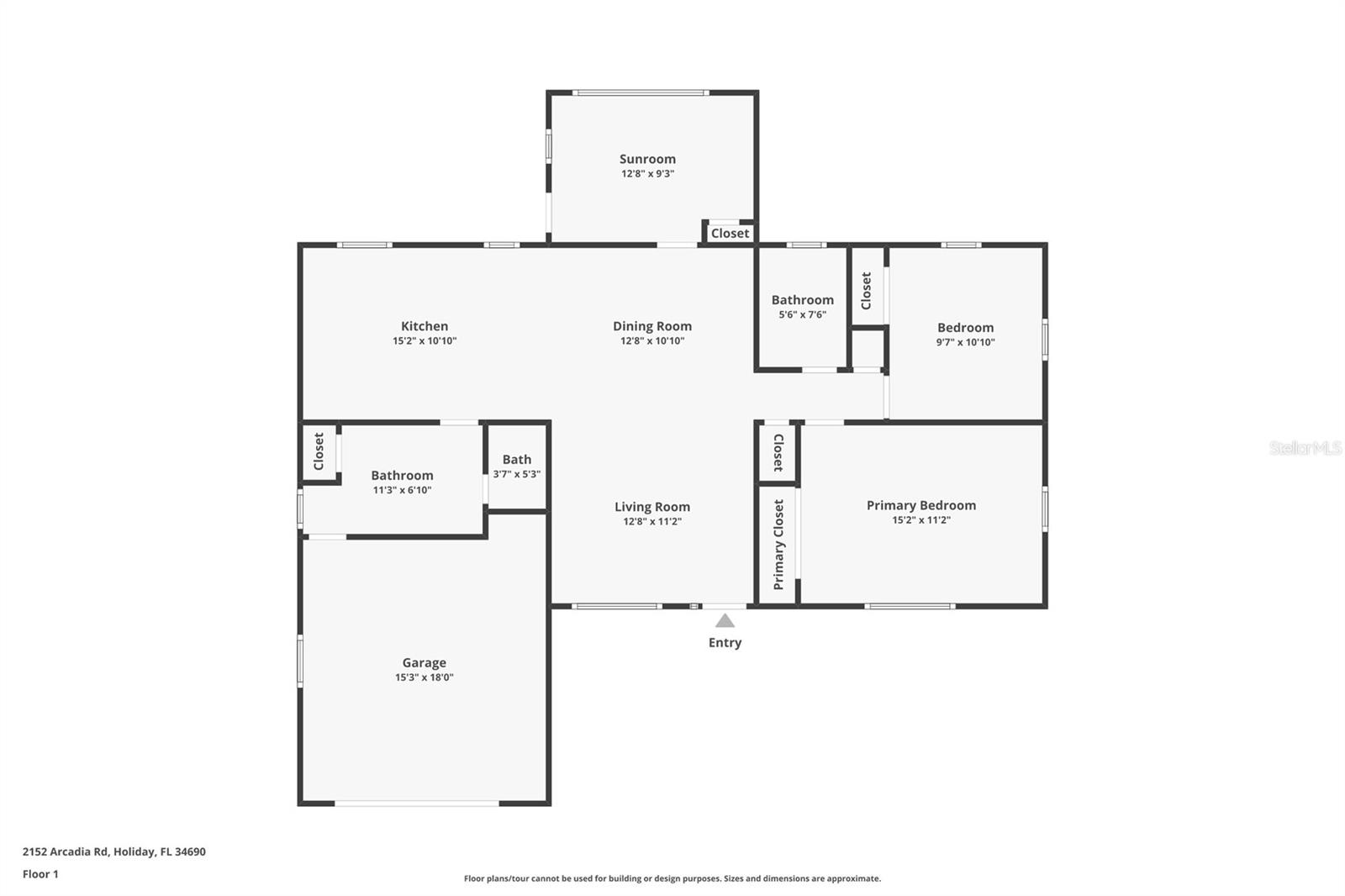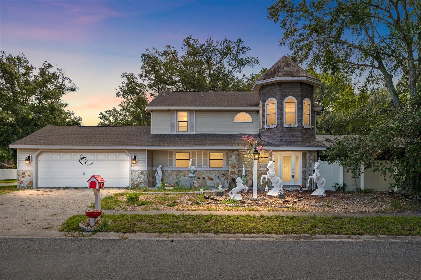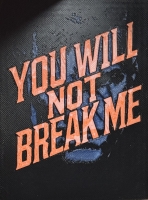PRICED AT ONLY: $344,000
Address: 2152 Arcadia Road, HOLIDAY, FL 34690
Description
Welcome to this beautifully updated 3 bedroom, 2 bathroom home located in Holiday, FL, just minutes from gulf beaches, Anclote fishing pier, and Historic Tarpon Springs Sponge docks. This house sits on Arcadia Road in a fantastic location that puts you close to waterfront activities and coastal attractions.
Step inside to discover an open floor plan with gorgeous gray wood plank flooring throughout the main living areas. The chef's kitchen features white shaker cabinets, granite countertops, stainless steel appliances, LED recessed lighting, and a stylish tile backsplash. Both bathrooms have been thoughtfully updated with new vanities, 18x18 porcelain tiles, and elegant marble vanity tops. The primary bathroom received a complete professional remodel with a modern shower featuring full length quartz stonework.
Recent improvements include a newer roof installed in 2022, new ceiling fans and light fixtures throughout, plus 5.5 inch baseboards and new 6 panel doors with updated hardware. Fresh neutral paint brightens the interior while a beautiful new exterior color enhances curb appeal.
Outside, you'll love the new screen enclosed front porch and fresh landscaping with new plants and mulch. The backyard offers complete privacy with white vinyl fencing. New window treatments complete the move in ready feel of this home.
This property combines modern updates with comfortable living in an unbeatable location. You're just moments away from Florida's beautiful gulf coast while enjoying all the comforts of a renovated home and NO FLOOD ZONE!
Property Location and Similar Properties
Payment Calculator
- Principal & Interest -
- Property Tax $
- Home Insurance $
- HOA Fees $
- Monthly -
For a Fast & FREE Mortgage Pre-Approval Apply Now
Apply Now
 Apply Now
Apply Now- MLS#: TB8425745 ( Residential )
- Street Address: 2152 Arcadia Road
- Viewed: 2
- Price: $344,000
- Price sqft: $204
- Waterfront: No
- Year Built: 1968
- Bldg sqft: 1688
- Bedrooms: 3
- Total Baths: 2
- Full Baths: 2
- Garage / Parking Spaces: 1
- Days On Market: 10
- Additional Information
- Geolocation: 28.1908 / -82.7315
- County: PASCO
- City: HOLIDAY
- Zipcode: 34690
- Subdivision: Holiday Gardens
- Elementary School: Sunray Elementary PO
- Middle School: Paul R. Smith Middle PO
- High School: Anclote High PO
- Provided by: EXP REALTY LLC
- Contact: Luz Colon
- 888-883-8509

- DMCA Notice
Features
Building and Construction
- Covered Spaces: 0.00
- Exterior Features: Lighting, Private Mailbox, Rain Gutters, Sidewalk, Sliding Doors
- Fencing: Fenced, Vinyl
- Flooring: Tile, Wood
- Living Area: 1088.00
- Roof: Shingle
Land Information
- Lot Features: In County, Sidewalk, Paved
School Information
- High School: Anclote High-PO
- Middle School: Paul R. Smith Middle-PO
- School Elementary: Sunray Elementary-PO
Garage and Parking
- Garage Spaces: 1.00
- Open Parking Spaces: 0.00
- Parking Features: Driveway
Eco-Communities
- Water Source: Public
Utilities
- Carport Spaces: 0.00
- Cooling: Central Air
- Heating: Central, Electric
- Pets Allowed: Yes
- Sewer: Septic Tank
- Utilities: BB/HS Internet Available, Cable Available, Electricity Available, Electricity Connected, Phone Available, Public, Water Available, Water Connected
Finance and Tax Information
- Home Owners Association Fee: 0.00
- Insurance Expense: 0.00
- Net Operating Income: 0.00
- Other Expense: 0.00
- Tax Year: 2024
Other Features
- Appliances: Dishwasher, Disposal, Microwave, Range, Refrigerator
- Country: US
- Interior Features: Ceiling Fans(s), Kitchen/Family Room Combo, Open Floorplan, Primary Bedroom Main Floor, Solid Surface Counters, Solid Wood Cabinets
- Legal Description: HOLIDAY GARDENS UNIT 1 PB 9 PG 25 LOT 5
- Levels: One
- Area Major: 34690 - Holiday/Tarpon Springs
- Occupant Type: Owner
- Parcel Number: 29-26-16-0060-00000-0050
- Possession: Close Of Escrow
- Style: Traditional
- Zoning Code: R4
Nearby Subdivisions
Colonial Hills
Colonial Manor
Colonial Oaks
Country Estates
Crest Ridge Garden
Crest Ridge Gardens
Dixie Gardens Pb 7 Pg 103 Lot
Dodge City First Add
Eastwood Acres
Forest Hills
Forest Hills East
Holiday Gardens
Knollwood Village
La Villa Gardens
Not In Hernando
Orangewood Village
Park Place
Pasco Pines
Scandia Village
Shadow Oaks Sub
Tanglewood Mobile Village
Similar Properties
Contact Info
- The Real Estate Professional You Deserve
- Mobile: 904.248.9848
- phoenixwade@gmail.com
