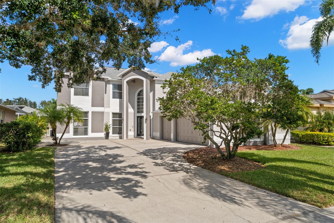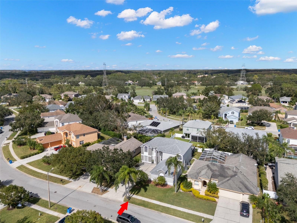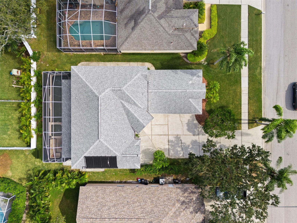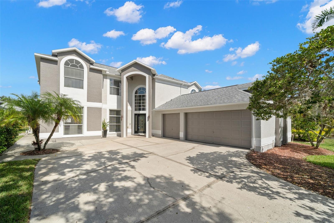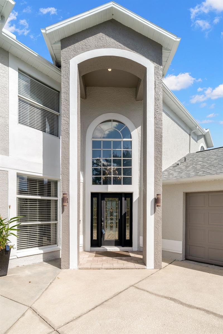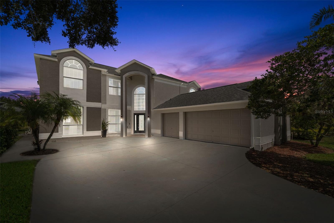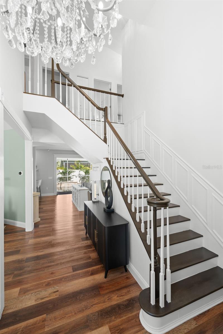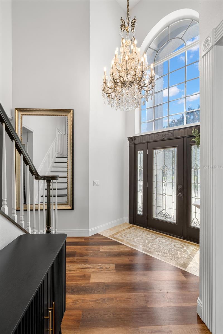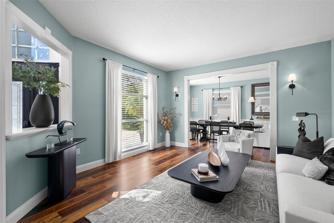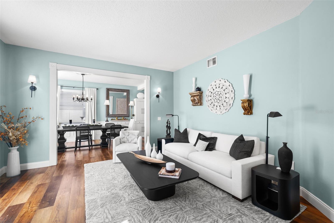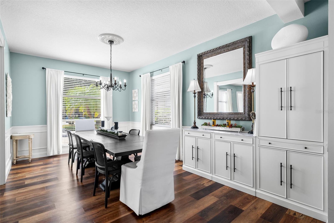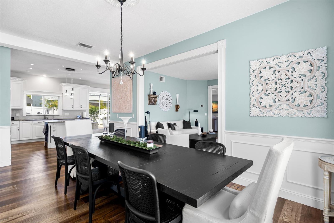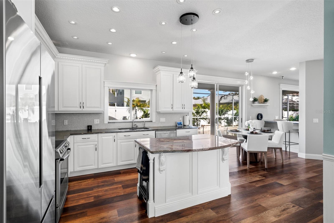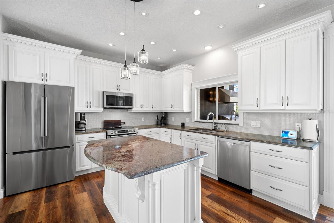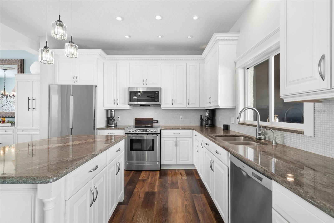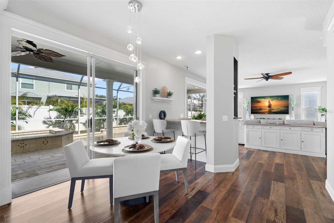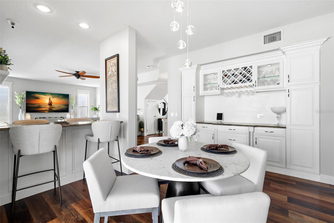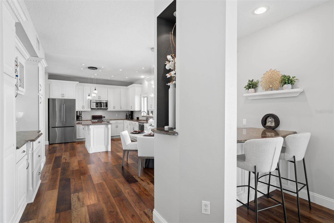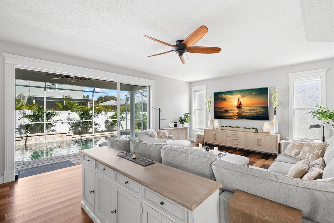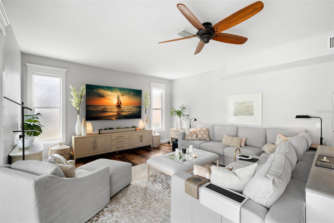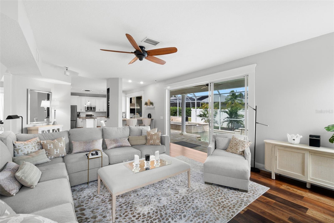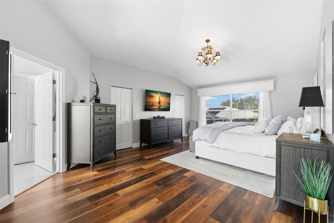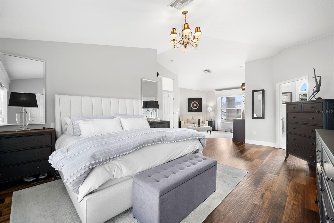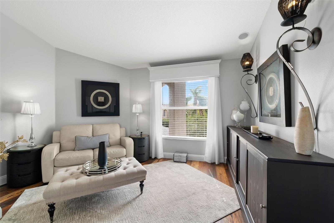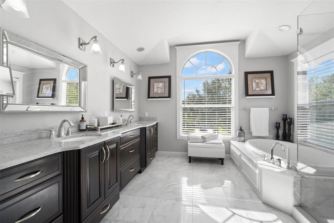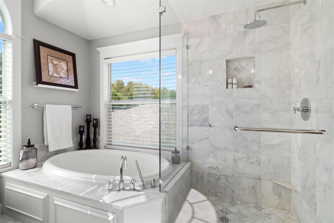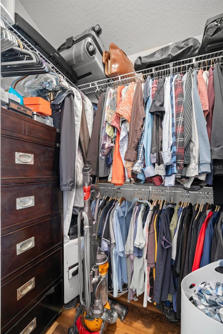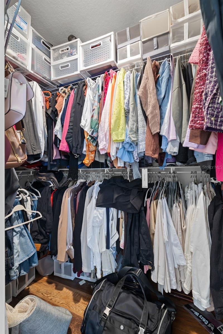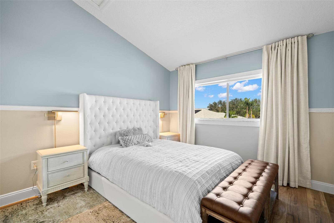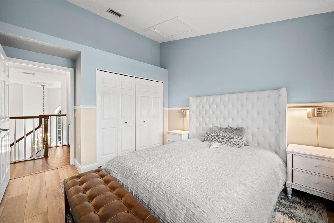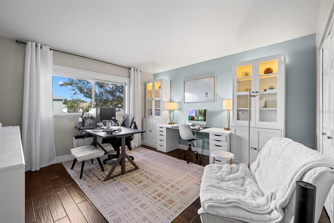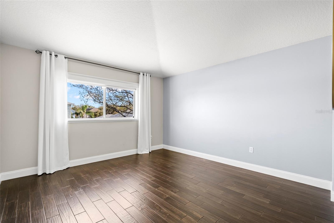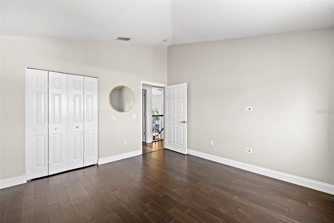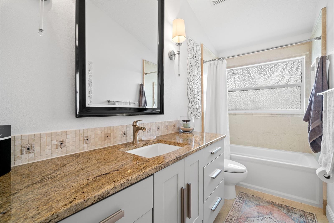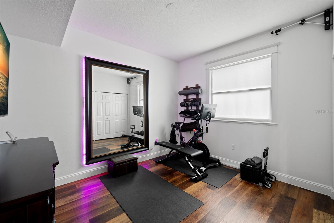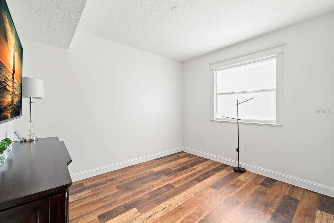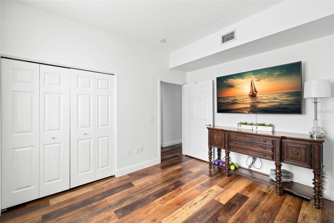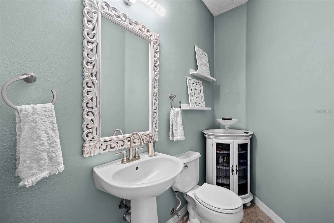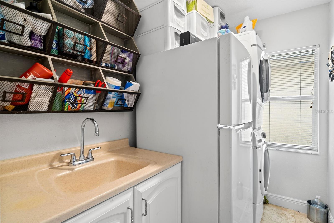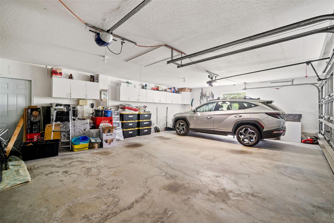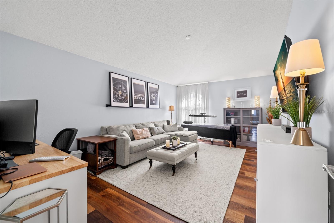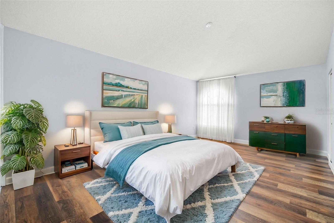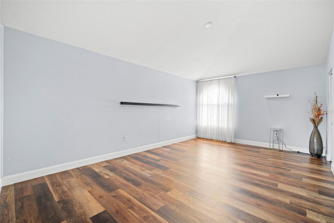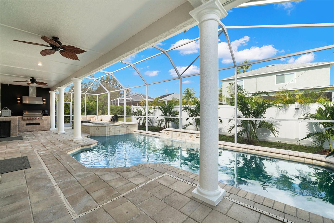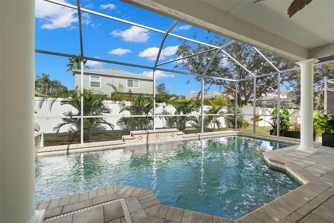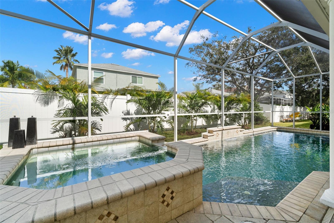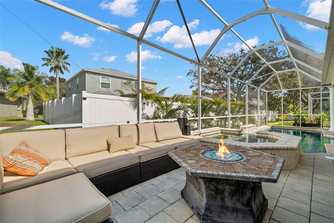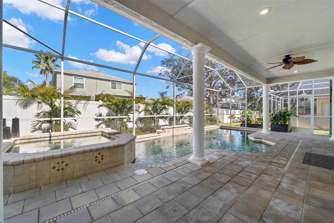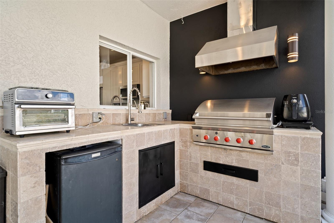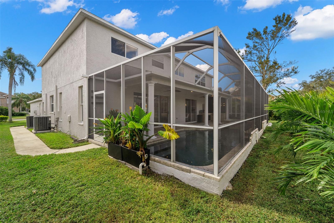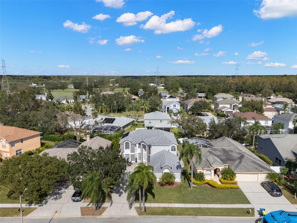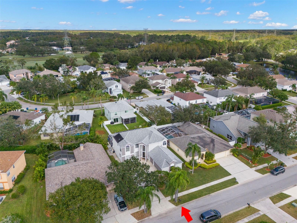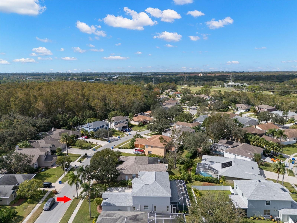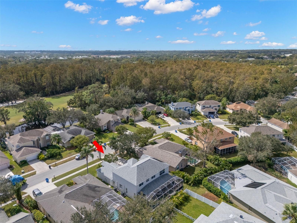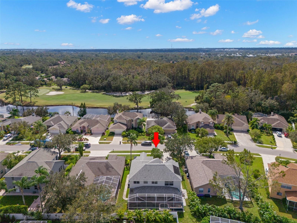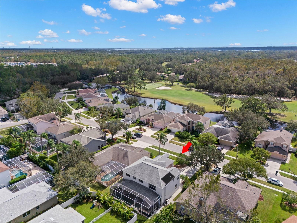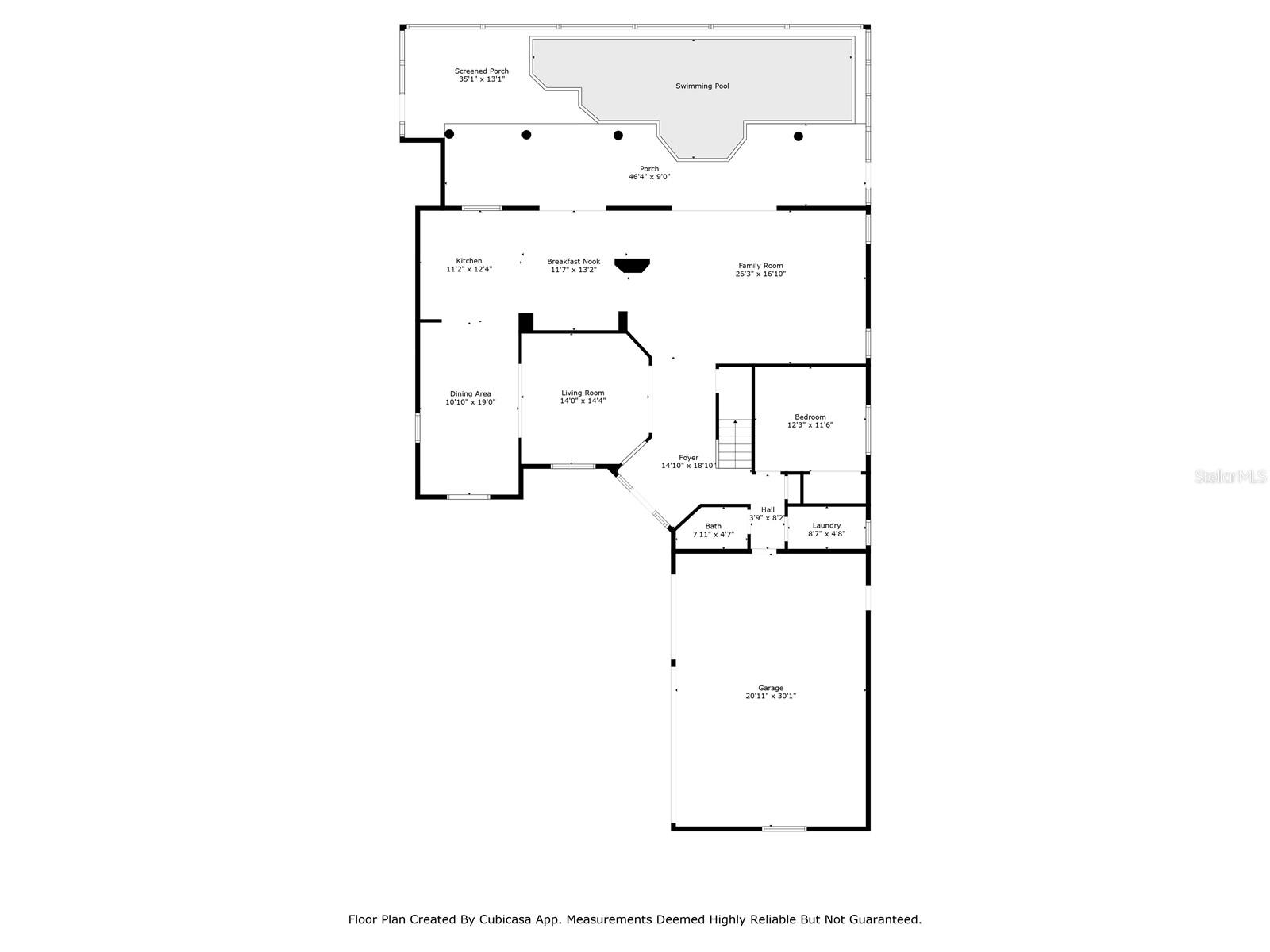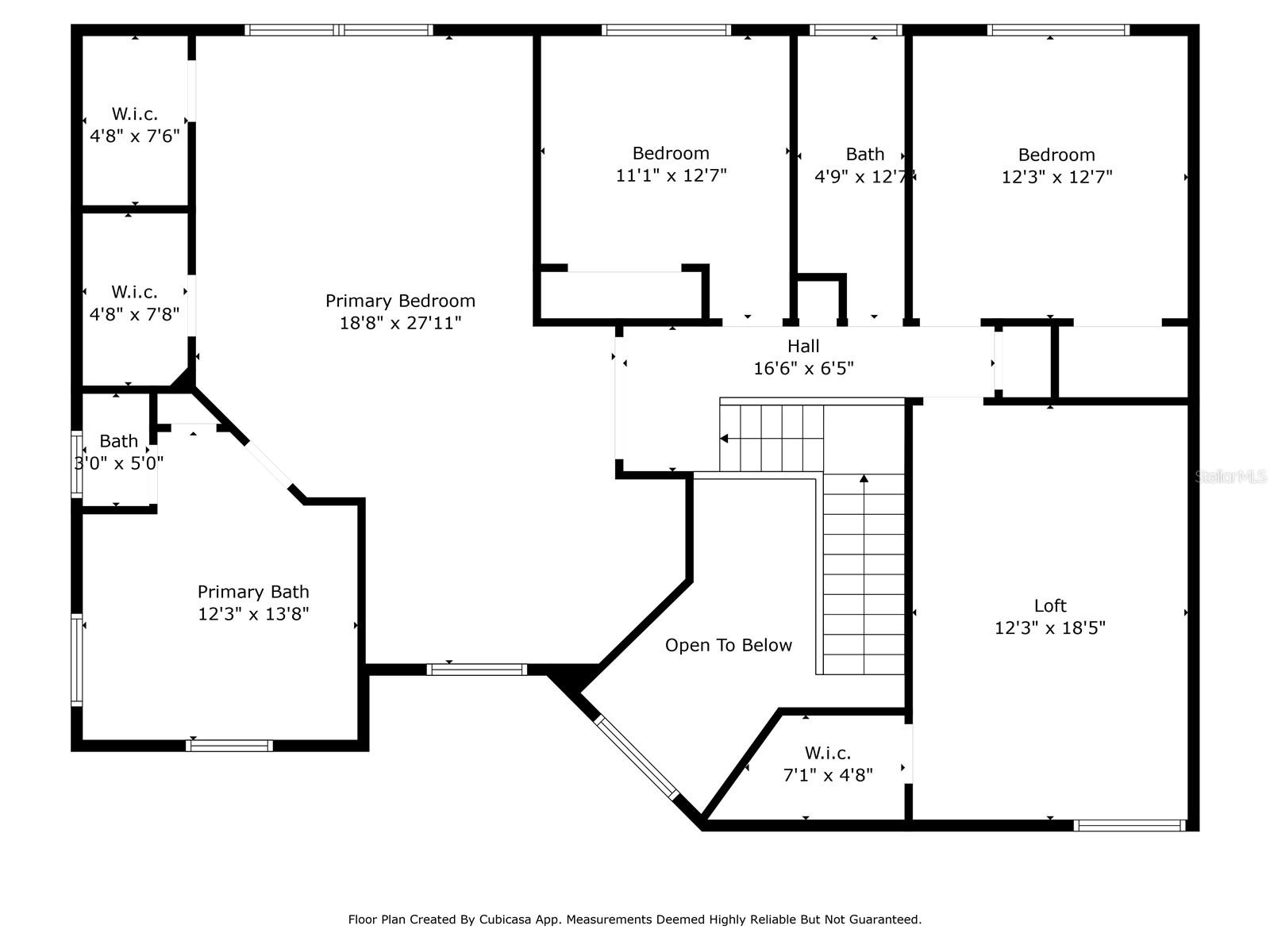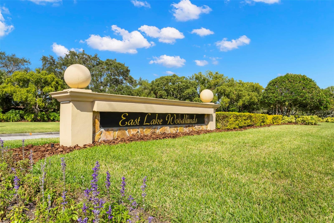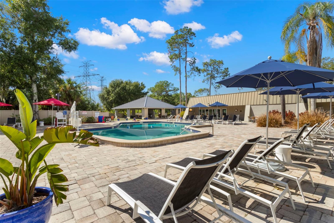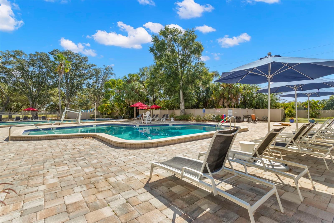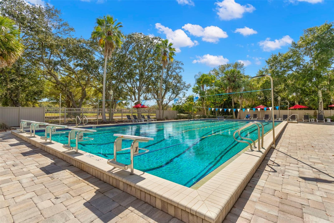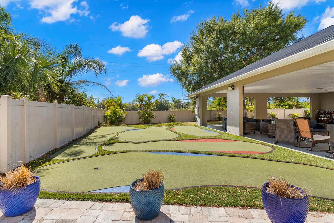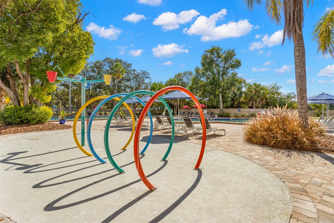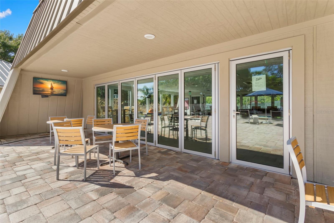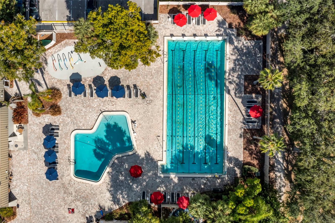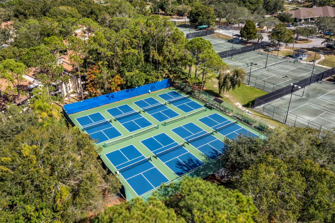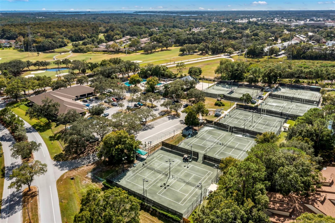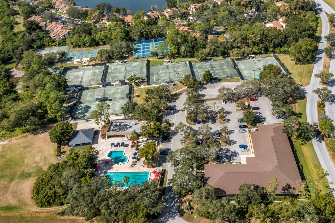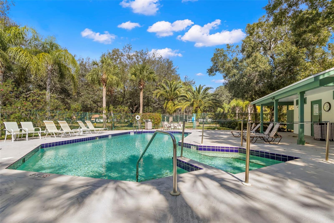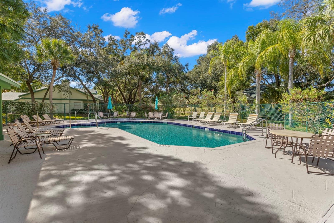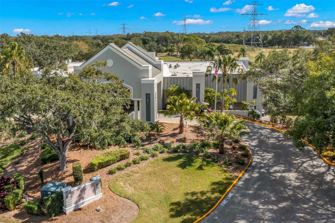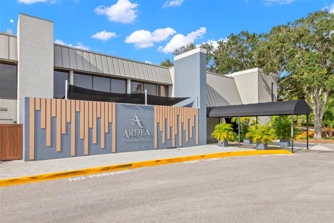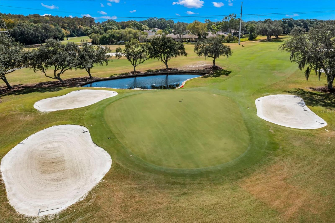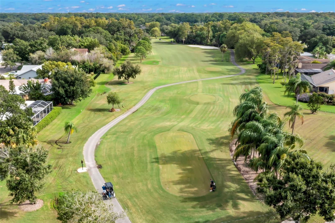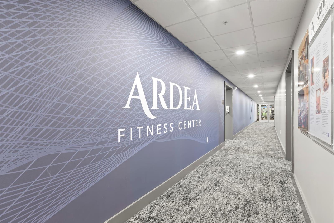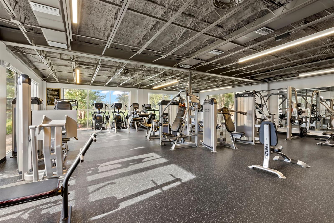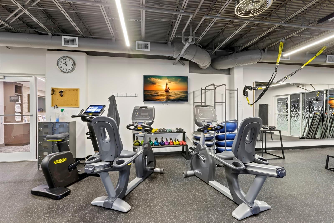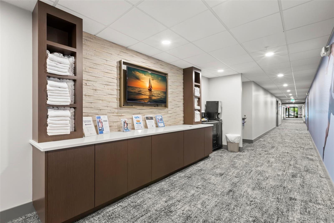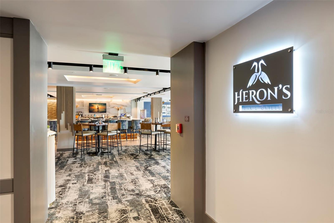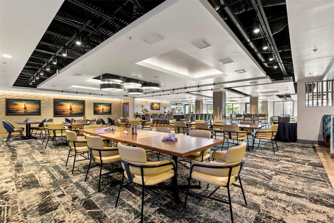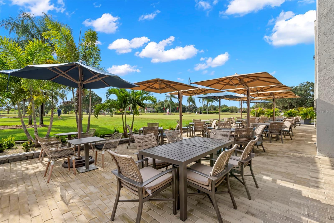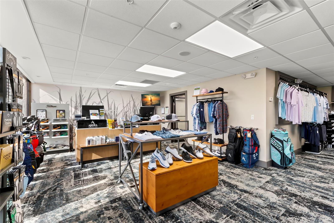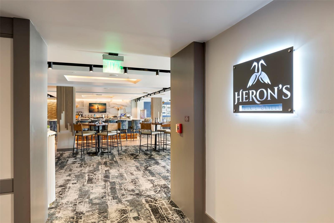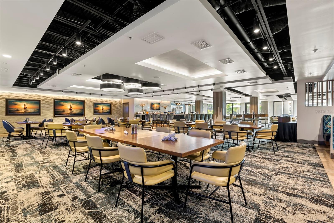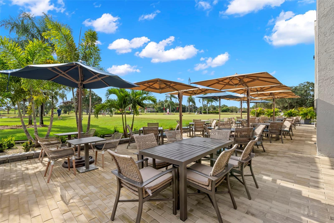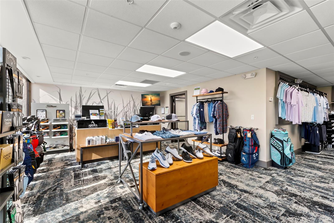PRICED AT ONLY: $850,000
Address: 4915 Augusta Avenue, OLDSMAR, FL 34677
Description
One or more photo(s) has been virtually staged. Welcome to this stunning 5 bedroom, 3,294 sq ft home located in the desirable Worthington subdivision of the gated East Lake Woodlands Golf Course community. This residence offers the perfect combination of luxury, comfort, and functionality, with high end finishes, thoughtful updates, and a resort style outdoor oasis designed for year round Florida living. As you arrive, youll be greeted by a grand 18 foot entryway accented by a Swarovski chandelier and soaring ceilings that create a bright and elegant first impression. Inside, the homes open concept floor plan offers both formal and casual living areas, including a formal living and dining room, a spacious family room, and a beautifully remodeled kitchen that is truly the heart of the home. The kitchen features Bosch appliances (including a 2023 refrigerator), a marble backsplash, 42 cabinetry with crown molding, pull outs, a lazy Susan, buffet counter, wine storage, and a breakfast bar. A downstairs guest bedroom with half bath adds convenience and flexibility for visitors or multi generational living. Throughout the home, youll appreciate the stylish flooringno carpetfor a sleek look and easy maintenance. Upstairs, retreat to your expansive primary suite, complete with dual walk in closets, a sitting area with speaker wiring, and a fully remodeled marble en suite bathroom featuring a soaking tub, step in shower, dual sink vanity, and private water closet. Three additional upstairs bedrooms are generously sized and offer excellent storage space, making this home ideal for families or those who love to host. Step outside to your own private paradise. The solar heated pool and spa feature Baja shelves, waterfalls, and a newer screen enclosure (2023). The outdoor kitchen and covered entertaining space make this the perfect spot for alfresco dining, evening gatherings, or simply relaxing while enjoying the lush landscaping that provides both privacy and tranquility. Additional upgrades include smart home security and thermostats, a newer A/C (2023), water heater (2024), and a 2017 roof for peace of mind. The oversized side entry 3 car garage offers storage, yard access, and plenty of room for vehicles, hobbies, or additional organization. Living in East Lake Woodlands means access to a premier lifestyle, with optional memberships available for golf, tennis, pool, and clubhouse amenities. The community is also conveniently located near top rated schools, shopping, dining, and beautiful nature trails, all while being a short drive to Tampa, St. Petersburg, and award winning Gulf Coast beaches. This turn key home is fully remodeled, energy efficient, and move in ready, offering everything todays buyers are searching for with no costly updates required. Dont miss the opportunity to call this remarkable property your new homeschedule your private showing today and experience the best of Florida living in East Lake Woodlands!
Property Location and Similar Properties
Payment Calculator
- Principal & Interest -
- Property Tax $
- Home Insurance $
- HOA Fees $
- Monthly -
For a Fast & FREE Mortgage Pre-Approval Apply Now
Apply Now
 Apply Now
Apply Now- MLS#: TB8426585 ( Residential )
- Street Address: 4915 Augusta Avenue
- Viewed: 103
- Price: $850,000
- Price sqft: $196
- Waterfront: No
- Year Built: 1997
- Bldg sqft: 4328
- Bedrooms: 5
- Total Baths: 3
- Full Baths: 2
- 1/2 Baths: 1
- Garage / Parking Spaces: 3
- Days On Market: 47
- Additional Information
- Geolocation: 28.0574 / -82.6903
- County: PINELLAS
- City: OLDSMAR
- Zipcode: 34677
- Subdivision: Worthington
- Elementary School: Forest Lakes Elementary PN
- Middle School: Carwise Middle PN
- High School: East Lake High PN
- Provided by: KELLER WILLIAMS REALTY- PALM H
- Contact: Vanessa Leonard
- 727-772-0772

- DMCA Notice
Features
Building and Construction
- Covered Spaces: 0.00
- Exterior Features: Outdoor Grill, Outdoor Kitchen, Sidewalk, Sliding Doors
- Flooring: Marble, Tile, Vinyl, Wood
- Living Area: 3294.00
- Roof: Shingle
School Information
- High School: East Lake High-PN
- Middle School: Carwise Middle-PN
- School Elementary: Forest Lakes Elementary-PN
Garage and Parking
- Garage Spaces: 3.00
- Open Parking Spaces: 0.00
- Parking Features: Driveway
Eco-Communities
- Pool Features: Gunite, Heated, In Ground, Solar Heat
- Water Source: Public
Utilities
- Carport Spaces: 0.00
- Cooling: Central Air
- Heating: Central
- Pets Allowed: Yes
- Sewer: Public Sewer
- Utilities: Cable Available, Electricity Connected, Sewer Connected, Water Connected
Finance and Tax Information
- Home Owners Association Fee Includes: Guard - 24 Hour, Trash
- Home Owners Association Fee: 454.00
- Insurance Expense: 0.00
- Net Operating Income: 0.00
- Other Expense: 0.00
- Tax Year: 2024
Other Features
- Appliances: Dishwasher, Dryer, Electric Water Heater, Microwave, Range, Refrigerator, Washer
- Association Name: Management and Associates
- Association Phone: 813-433-2000
- Country: US
- Interior Features: Ceiling Fans(s), Crown Molding, Eat-in Kitchen, High Ceilings, Kitchen/Family Room Combo, PrimaryBedroom Upstairs, Solid Wood Cabinets, Stone Counters, Walk-In Closet(s), Window Treatments
- Legal Description: WORTHINGTON LOT 98
- Levels: Two
- Area Major: 34677 - Oldsmar
- Occupant Type: Vacant
- Parcel Number: 10-28-16-99130-000-0980
- View: Pool
- Views: 103
- Zoning Code: RPD-5
Nearby Subdivisions
Aberdeen
Aberdeen Unit One
Aberdeen Unit Two
Bay Arbor
Bays End
Bayside Meadows Ph Ii
Bayside Meadowsphase I
Country Club Add To Oldsmar Re
Creekside
Cross Creek
Cross Creek East Lake Woodlan
Cross Creek - Unit Two
Diamond Crest
East Lake Woodlands
East Lake Woodlands Cluster Ho
East Lake Woodlands Lake Estat
East Lake Woodlands Patio Home
East Lake Woodlands Pinewinds
East Lake Woodlands Woodridge
Eastlake Oaks Ph 2
Eastlake Oaks Ph 4
Estuary Of Mobbly Bay
Fountains At Cypress Lakes Ii-
Fountains At Cypress Lakes Iia
Greenhaven
Gull-aire Village
Harbor Palms-unit Three
Harbor Palmsunit Four
Harbor Palmsunit Four A
Harbor Palmsunit One
Harbor Palmsunit Three
Harbor Palmsunit Two
Hayes Park Village
Hunters Crossing
Hunters Trail Twnhms
Kingsmill
Manors Of Forest Lakes The Ph
Not Applicable
Oldsmar Country Club Estates S
Oldsmar Rev Map
Oldsmar Revised
Parcel B - The Pinnacle
Preserve At Cypress Lakes Ph I
Quail Forest Cluster Homes
Sheffield Village At Bayside M
Sheffield Village Ph Ii At Bay
Shoreview
Shoreview Ph 2
Shoreview Ph I
Tampashores Bay Sec
Turtle Creek
Villas Of Forest Lakes
Villas Of Forest Lakes The
Warwick Hills
West Oldsmar Sec 1
Woods Of Forest Lakes The Ph O
Worthington
Contact Info
- The Real Estate Professional You Deserve
- Mobile: 904.248.9848
- phoenixwade@gmail.com
