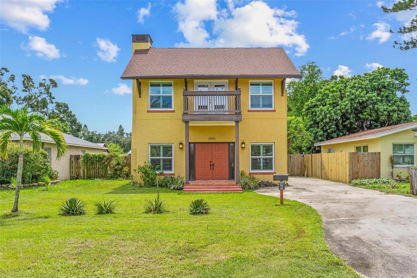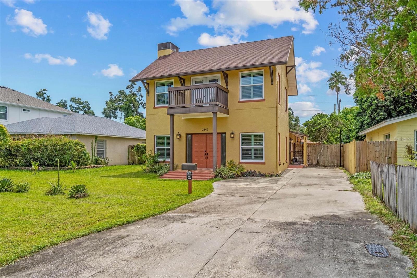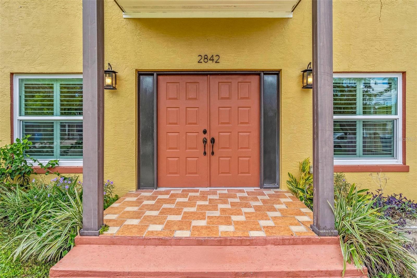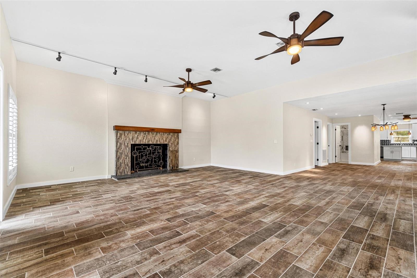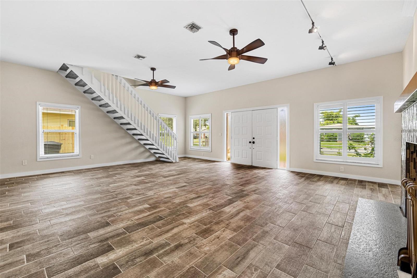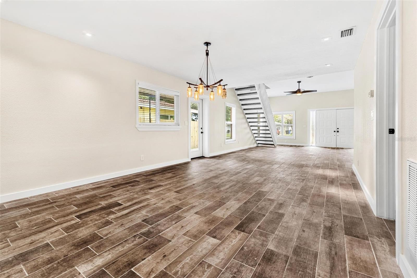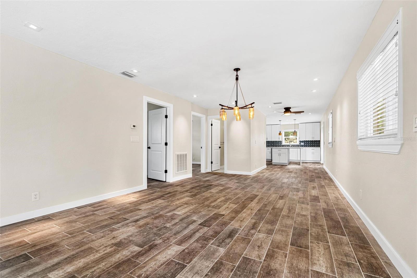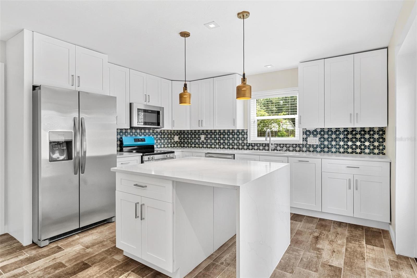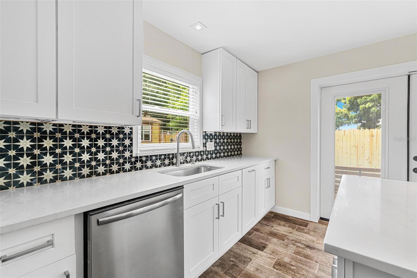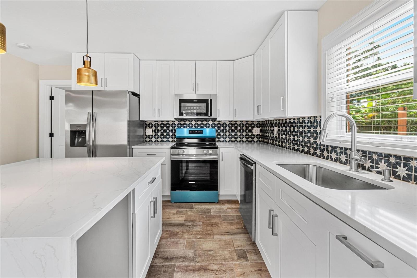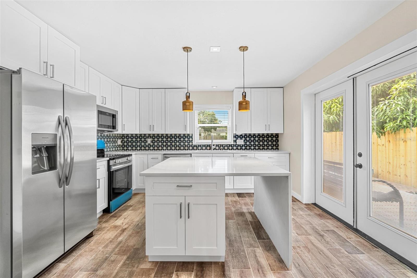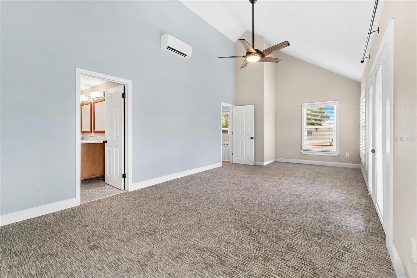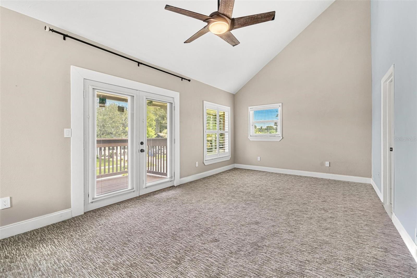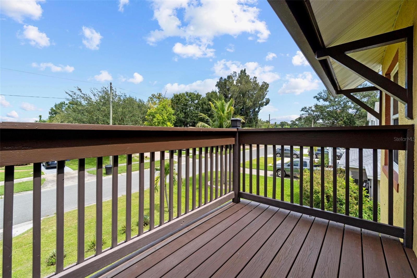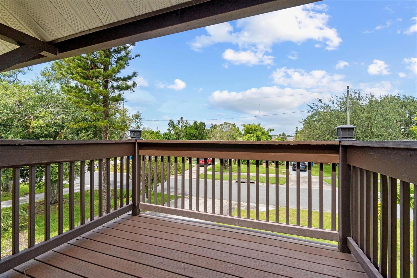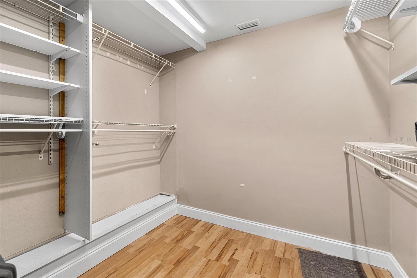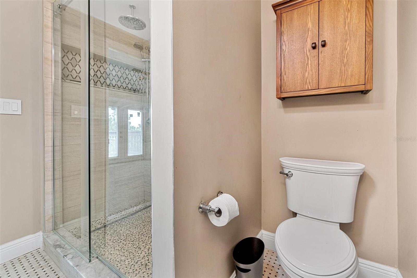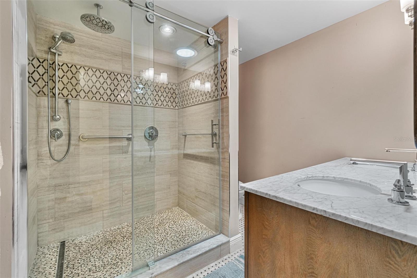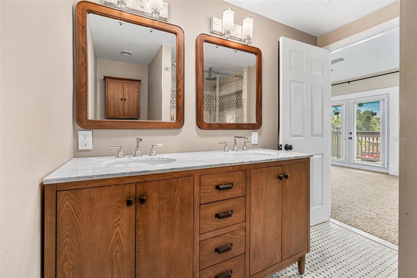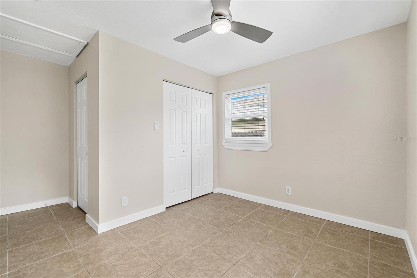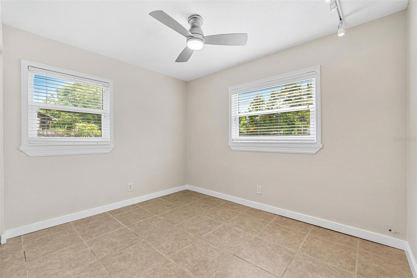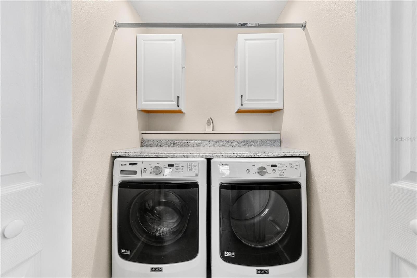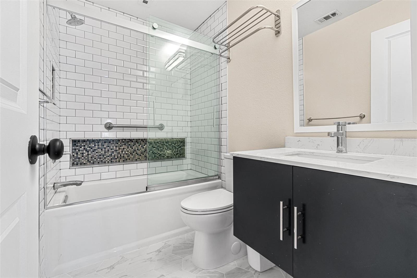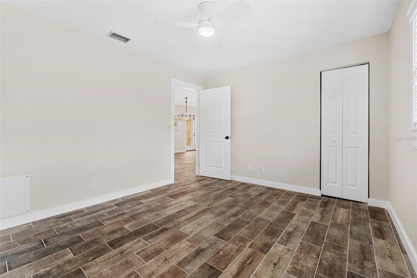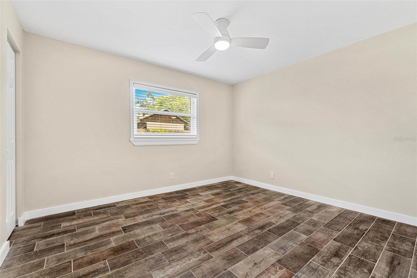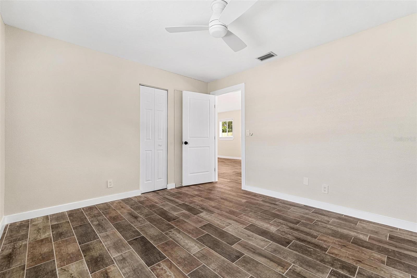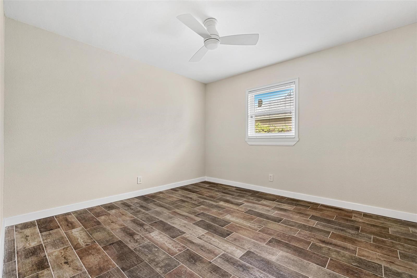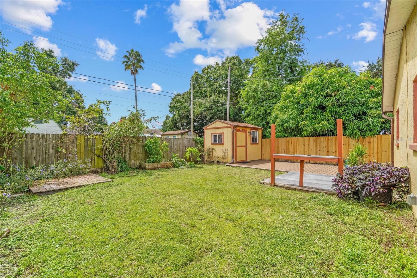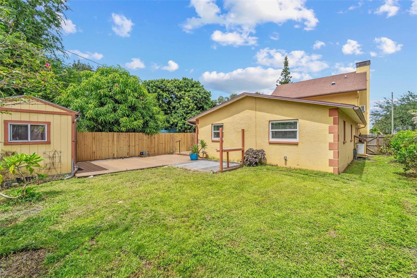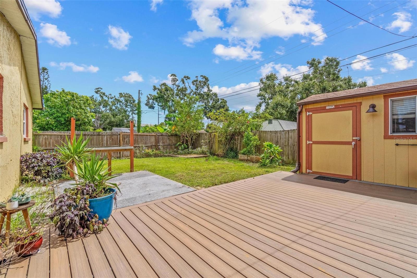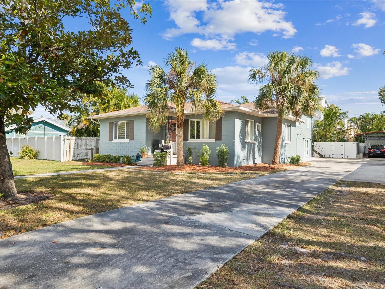PRICED AT ONLY: $650,000
Address: 2842 16th Avenue N, ST PETERSBURG, FL 33713
Description
Come see this newly renovated Tudor Bungalow conveniently located near Historic N. Kenwood! As you walk into the home through, french doors, youll admire the 10 high ceilings, large 10 working fireplace with beautiful oak mantle, in addition youll find a newly remodeled shaker style kitchen, quartz counters, UC stainless mounted sink, large matching waterfall island with storage and seating, beautiful backsplash, under cabinet LED lighting, island pendants and new stainless steel appliances. Quality ceiling fans and custom LED art lighting throughout living/dining area, as well as, ceramic wood plank tile throughout the first floor. Newly installed impact windows keep the home safe from the elements. A newly remodeled 1st floor bath features floating vanity, tiled shower w/ niche sliding glass doors and new hexagonal tile floor. In the upstairs master ensuite/retreat, youll find a soaring vaulted ceiling, separate mini split AC unit, old school ceiling fan, tiled bath with beautiful double marble vanity, brand name hardware, and tiled shower surround with sliding glass doors for closure. Brand new carpet highlights the stairs and master suite. Located near I275 (ext 24) and downtown. in flood zone X, you wont find a better location, close to all amenities. Come see it!
Property Location and Similar Properties
Payment Calculator
- Principal & Interest -
- Property Tax $
- Home Insurance $
- HOA Fees $
- Monthly -
For a Fast & FREE Mortgage Pre-Approval Apply Now
Apply Now
 Apply Now
Apply Now- MLS#: TB8426715 ( Residential )
- Street Address: 2842 16th Avenue N
- Viewed: 10
- Price: $650,000
- Price sqft: $291
- Waterfront: No
- Year Built: 1986
- Bldg sqft: 2236
- Bedrooms: 4
- Total Baths: 2
- Full Baths: 2
- Days On Market: 19
- Additional Information
- Geolocation: 27.7871 / -82.6723
- County: PINELLAS
- City: ST PETERSBURG
- Zipcode: 33713
- Subdivision: Pelham Manor 1
- Elementary School: Mount Vernon
- Middle School: John Hopkins
- High School: Tarpon Springs
- Provided by: IMAGINE REALTY LLC
- Contact: Rob Copenhaver
- 727-504-8909

- DMCA Notice
Features
Building and Construction
- Covered Spaces: 0.00
- Exterior Features: Balcony, French Doors
- Fencing: Fenced
- Flooring: Carpet, Ceramic Tile
- Living Area: 2236.00
- Roof: Shingle
Land Information
- Lot Features: Near Public Transit
School Information
- High School: Tarpon Springs High-PN
- Middle School: John Hopkins Middle-PN
- School Elementary: Mount Vernon Elementary-PN
Garage and Parking
- Garage Spaces: 0.00
- Open Parking Spaces: 0.00
- Parking Features: Boat, None, On Street, Parking Pad
Eco-Communities
- Water Source: Public
Utilities
- Carport Spaces: 0.00
- Cooling: Central Air
- Heating: Central
- Sewer: Public Sewer
- Utilities: Cable Available, Electricity Connected, Public
Finance and Tax Information
- Home Owners Association Fee: 0.00
- Insurance Expense: 0.00
- Net Operating Income: 0.00
- Other Expense: 0.00
- Tax Year: 2024
Other Features
- Appliances: Dishwasher, Disposal, Dryer, Electric Water Heater, Microwave, Range, Refrigerator, Washer
- Country: US
- Interior Features: Built-in Features, Cathedral Ceiling(s), Ceiling Fans(s), Living Room/Dining Room Combo, Open Floorplan, Solid Wood Cabinets, Split Bedroom, Stone Counters, Thermostat, Vaulted Ceiling(s), Walk-In Closet(s)
- Legal Description: PELHAM MANOR NO. 1 BLK 3, LOT 22
- Levels: Two
- Area Major: 33713 - St Pete
- Occupant Type: Vacant
- Parcel Number: 14-31-16-68184-003-0220
- Views: 10
Nearby Subdivisions
30th Ave Sub Extension
Avalon
Avalon Sub 2
Avalon Sub 3
Beevers O.a.
Bordo Sub 1
Broadacres
Bronx
Brunson Sub
Central Ave Heights
Central Oak Park
Central Park Rev
Chevy Chase
Colfax City
Coolidge Park
Corsons Sub
Deeb Add
Doris Heights
El Dorado Hills Annex
El Dorado Hills Rep
Flag Sub
Flagg Morris Sub
Floral Villa Estates
Floral Villa Estates Rep
Floral Villa Park 2nd Sec
Fordham Sub
Francella Park
Golden Crest
Goldsmiths Rep
Halls Central Ave 1
Halls Central Ave 2
Harshaw 1st Add
Harshaw Lake 2
Harshaw Lake Rep Add
Harshaw Lake Replat
Harshaw Lake Sub
Harshaw Sub
Havana Park
Herkimer Heights
Herron Heights
High School Add Rev
Highview Sub
Highview Sub Tr A Rep
Historic Kendwood
Inter Bay
Kenilworth
Kenwood Sub
Kenwood Sub Add
Lake Louise
Leslee Heights Sub Sec 1
Leslee Heights Sub Sec 2
Lewis Burkhard
Lynnmoor
Mankato Heights
Melrose Sub
Melrose Sub 1st Add
Metes Bounds
Monterey Sub
Mount Vernon
Mount Washington 2nd Sec
Norton Sub
Oak Ridge
Oakhurst
Pelham Manor 1
Pine City Sub Rep
Plaza Terrace 1st Add
Ponce De Leon Park
Powers Central Park Sub
Remsen Heights
Royal Palm Park
Russell Park
Russell Park Rep
School Park Add
Sirlee Heights
Sirmons Estates
St Petersburg Investment Co Su
Stuart Geo Sub
Stuart Geo Sub 2nd Add
Summit Lawn Grove
Sunshine Park
Thuma
Waldomar Groves
Wayne Heights Rep
White D C Sub
Woodhurst Ext
Similar Properties
Contact Info
- The Real Estate Professional You Deserve
- Mobile: 904.248.9848
- phoenixwade@gmail.com

