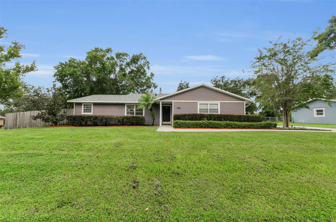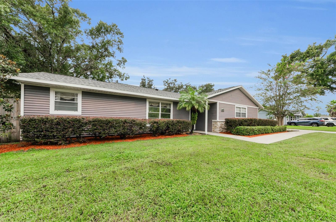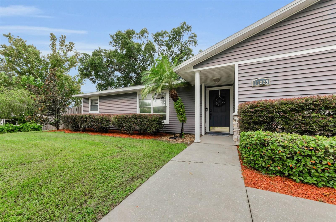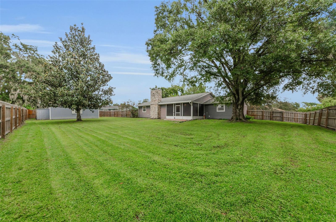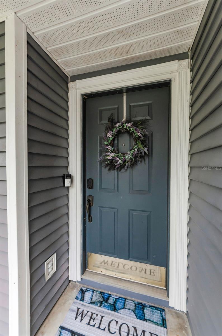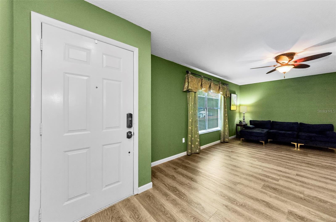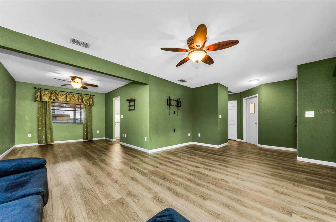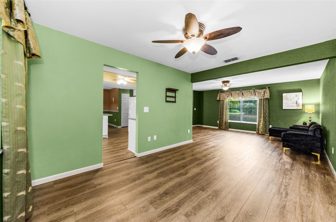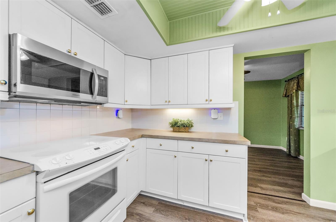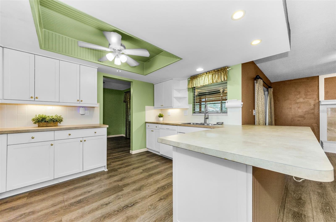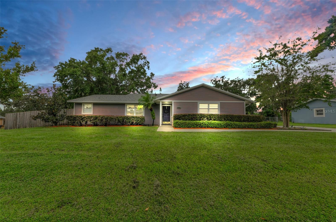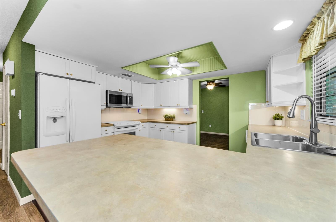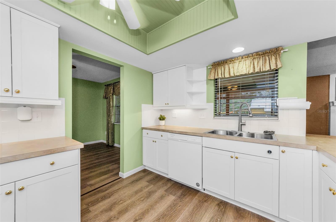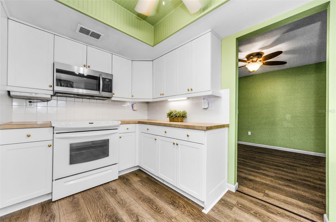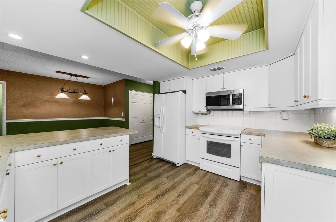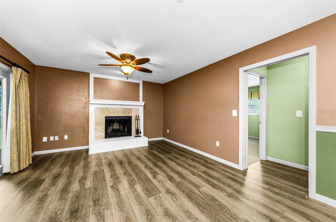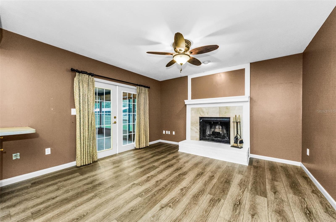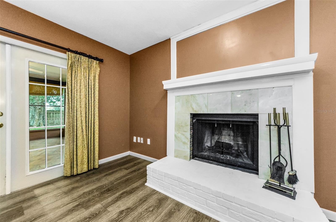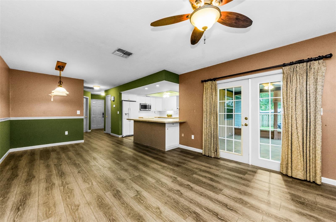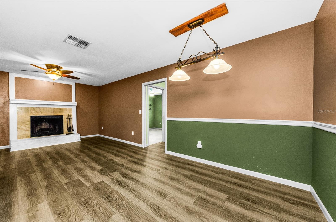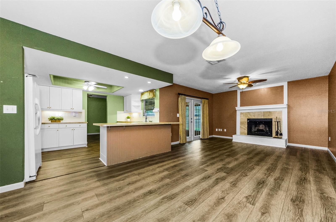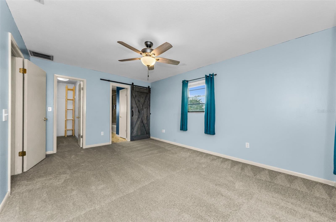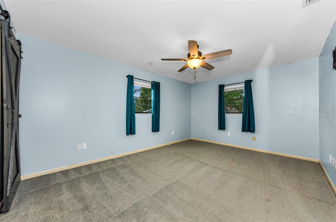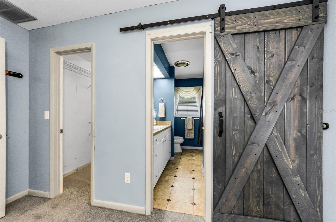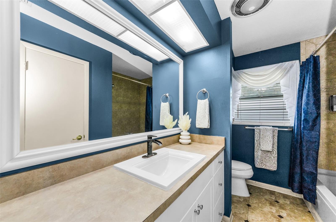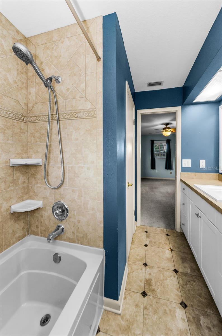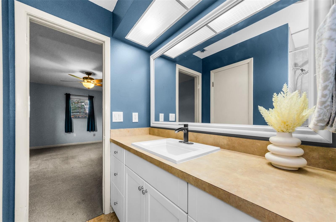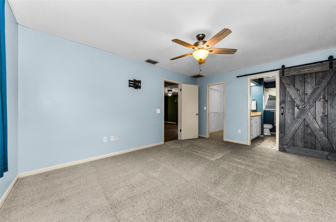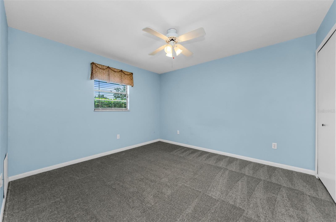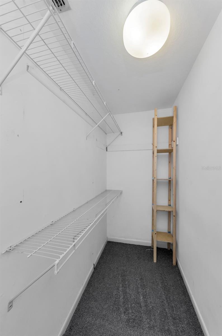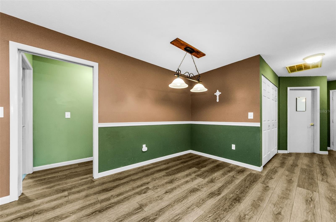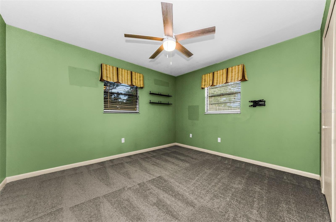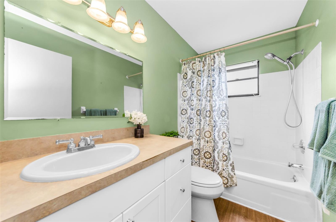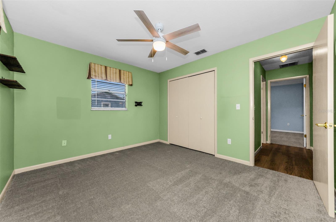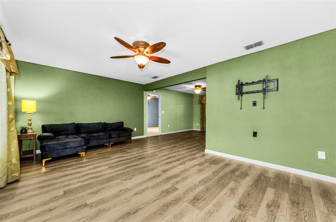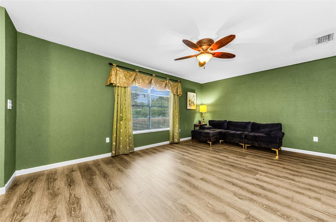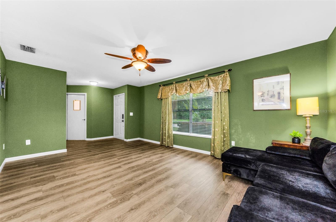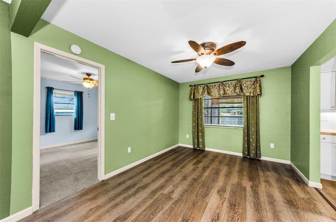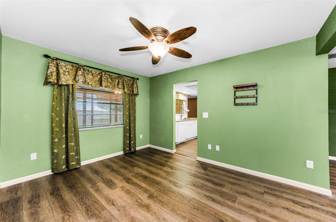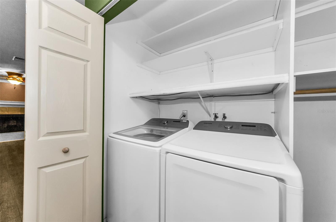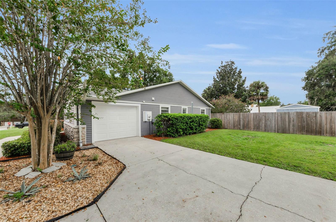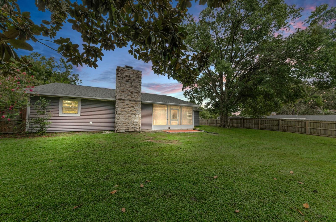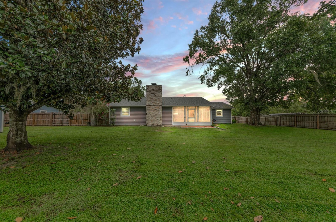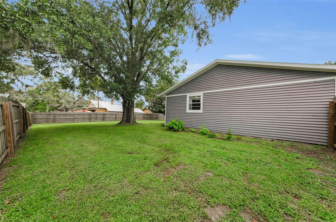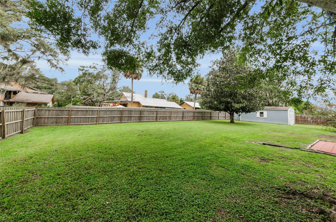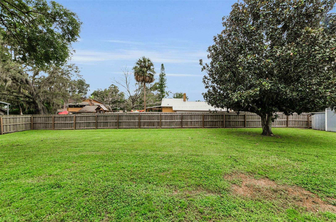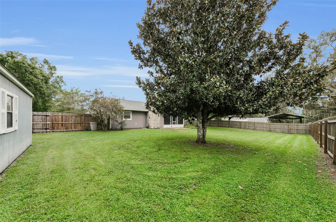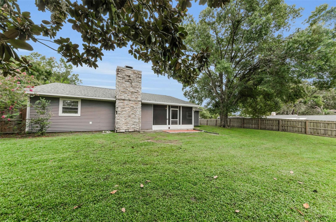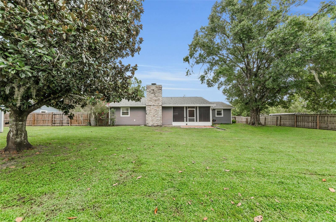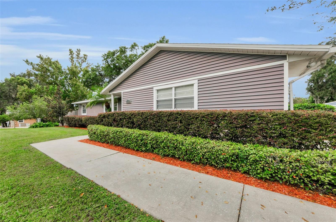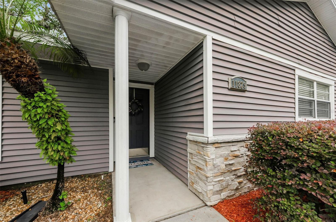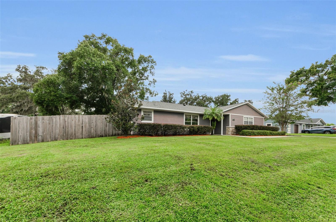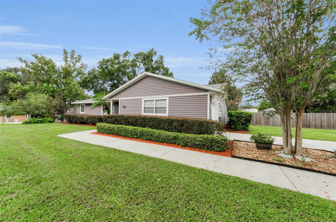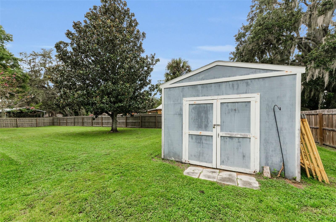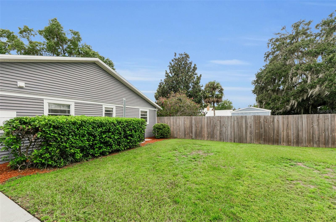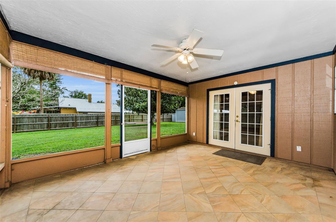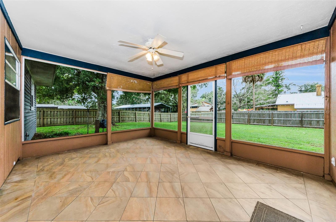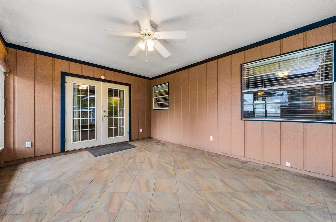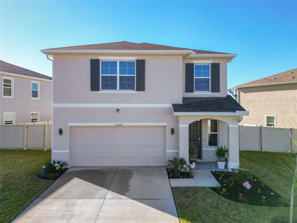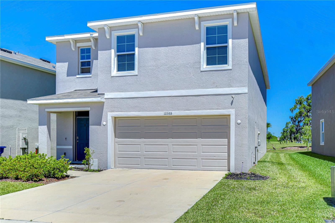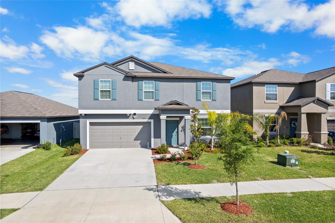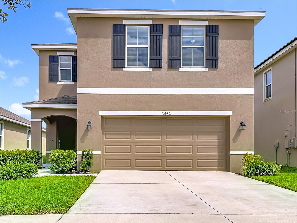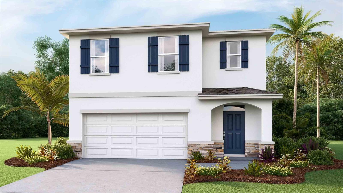PRICED AT ONLY: $374,999
Address: 11829 Orange Street, SAN ANTONIO, FL 33576
Description
Spacious & Updated Home with Huge Fenced Backyard No HOA!
Welcome to 11829 Orange St, a beautifully maintained 3 bedroom, 2 bath home offering 1,706sf of comfortable living in the heart of San Antonio. With a prime location just minutes from I 75, St. Leo University, Wesley Chapel, and downtown Dade City, this home provides both convenience and charm.
Inside, youll find a split bedroom floorplan with plenty of space, including two living rooms, a dining room, and a breakfast nook. The centrally located kitchen has been updated with newer cabinetry and appliances, making it a perfect gathering space. A full size washer and dryer are tucked into an indoor laundry closet with extra storage. The primary suite is a true retreat with a large walk in closet, a spacious bathroom with a large vanity and a convenient linen closet.
Step outside to a sprawling fenced in backyard that feels twice its size, complete with lush green grass, a 6' wood privacy fence, a large storage shed and a screened in porch overlooking the yardideal for relaxing or entertaining.
Recent major updates add peace of mind and incredible value: a new roof (2024) and new HVAC (2025). Best of all, this property has no HOA and no flood insurance requirement.
With its spacious layout, modern updates, and unbeatable location near new developments, restaurants, shopping, and easy commuting to Tampa, this home truly has it all. Dont miss your chance to own this move in ready gem in one of Pasco Countys most desirable locations!
Property Location and Similar Properties
Payment Calculator
- Principal & Interest -
- Property Tax $
- Home Insurance $
- HOA Fees $
- Monthly -
For a Fast & FREE Mortgage Pre-Approval Apply Now
Apply Now
 Apply Now
Apply Now- MLS#: TB8427524 ( Residential )
- Street Address: 11829 Orange Street
- Viewed: 4
- Price: $374,999
- Price sqft: $167
- Waterfront: No
- Year Built: 1982
- Bldg sqft: 2244
- Bedrooms: 3
- Total Baths: 2
- Full Baths: 2
- Garage / Parking Spaces: 1
- Days On Market: 5
- Additional Information
- Geolocation: 28.3298 / -82.2767
- County: PASCO
- City: SAN ANTONIO
- Zipcode: 33576
- Subdivision: Rosewood
- Elementary School: San Antonio PO
- Middle School: Pasco Middle PO
- High School: Pasco High PO
- Provided by: RE/MAX REALTEC GROUP INC
- Contact: Heather Viviano
- 727-789-5555

- DMCA Notice
Features
Building and Construction
- Covered Spaces: 0.00
- Exterior Features: French Doors
- Fencing: Wood
- Flooring: Carpet, Laminate
- Living Area: 1706.00
- Roof: Shingle
School Information
- High School: Pasco High-PO
- Middle School: Pasco Middle-PO
- School Elementary: San Antonio-PO
Garage and Parking
- Garage Spaces: 1.00
- Open Parking Spaces: 0.00
- Parking Features: Garage Door Opener
Eco-Communities
- Water Source: Public
Utilities
- Carport Spaces: 0.00
- Cooling: Central Air
- Heating: Central, Electric
- Sewer: Septic Tank
- Utilities: Public
Finance and Tax Information
- Home Owners Association Fee: 0.00
- Insurance Expense: 0.00
- Net Operating Income: 0.00
- Other Expense: 0.00
- Tax Year: 2024
Other Features
- Appliances: Dishwasher, Disposal, Dryer, Electric Water Heater, Microwave, Range, Refrigerator
- Country: US
- Furnished: Unfurnished
- Interior Features: Ceiling Fans(s), Kitchen/Family Room Combo, Living Room/Dining Room Combo, Primary Bedroom Main Floor, Split Bedroom, Thermostat, Walk-In Closet(s)
- Legal Description: ROSEWOOD PB 16 PG 21 LOT 23
- Levels: One
- Area Major: 33576 - San Antonio
- Occupant Type: Vacant
- Parcel Number: 20-25-11-0040-00000-0230
- Possession: Close Of Escrow
- Zoning Code: R2
Nearby Subdivisions
2san
Meadow View
Medley At Mirada
Mirada
Mirada Active Adult
Mirada Active Adult
Mirada Active Adult Ph 1a 1 C
Mirada Active Adult Ph 1a 1c
Mirada Active Adult Ph 1b
Mirada Active Adult Ph 1e
Mirada Active Adult Ph 1f
Mirada Active Adult Ph 2b
Mirada Parcel 1
Mirada Prcl 161
Mirada Prcl 17-1
Mirada Prcl 171
Mirada Prcl 172
Mirada Prcl 181
Mirada Prcl 19-1
Mirada Prcl 191
Mirada Prcl 2
Mirada Prcl 202
Mirada Prcl 222
Mirada Prcl 5
Miradaactive Adult
Miranda Prcl 191
Oak Glen
Odunnes San Antonio
Rosewood
San Ann
San Antonio
Tampa Bay Golf Tennis Club
Tampa Bay Golf Tennis Club Ph
Tampa Bay Golf Tennis Club V
Tampa Bay Golf & Tennis Club
Tampa Bay Golf & Tennis Club V
Tampa Bay Golf And Tennis Club
Tampa Bay Golf Tennis Club
Tampa Bay Golf Tennis Club Ph
Tampa Bay Golf&tennis Clb Ph V
Tampa Bay Golftennis Clb Ph V
Thompson Sub
Woodridge
Similar Properties
Contact Info
- The Real Estate Professional You Deserve
- Mobile: 904.248.9848
- phoenixwade@gmail.com
