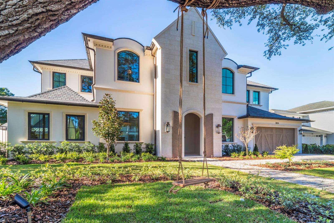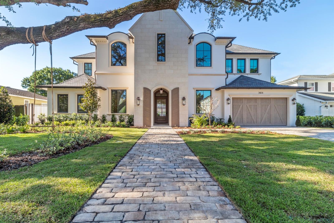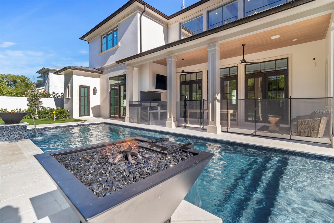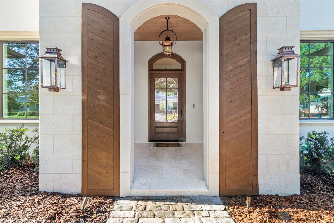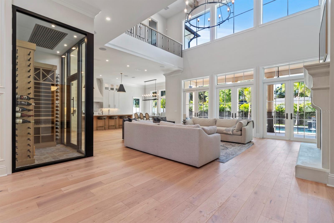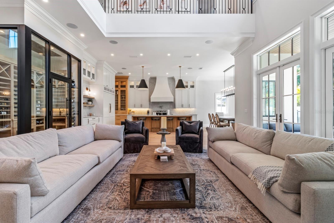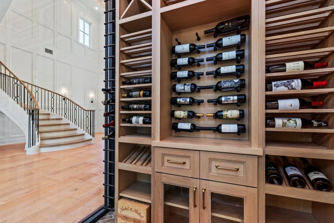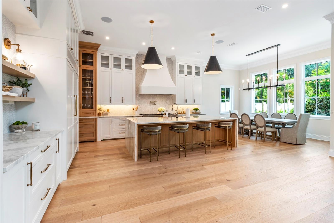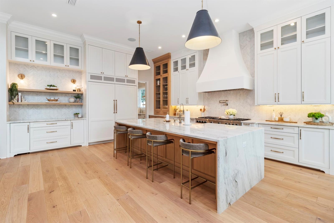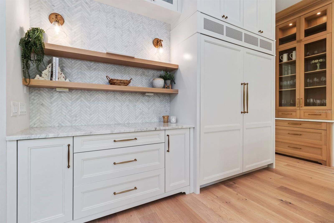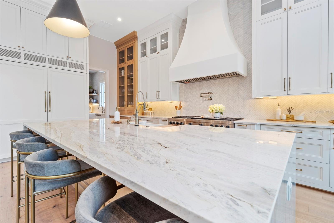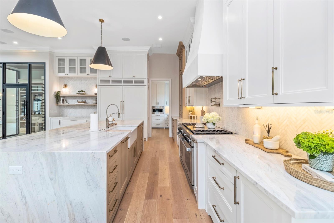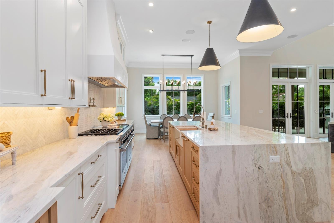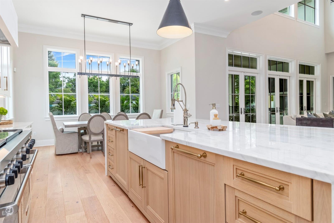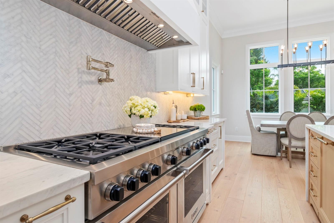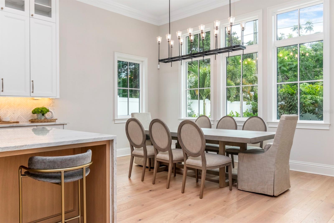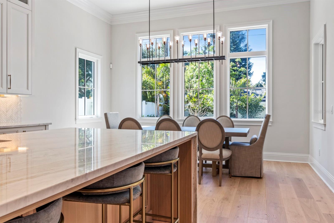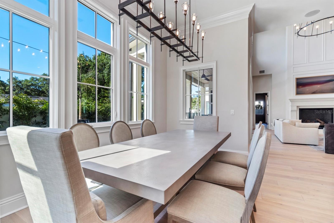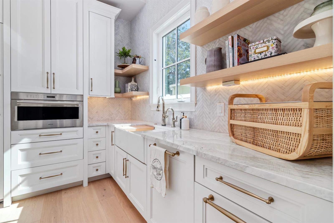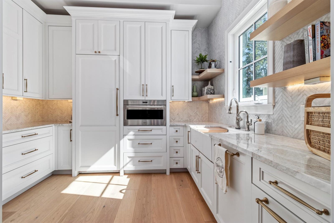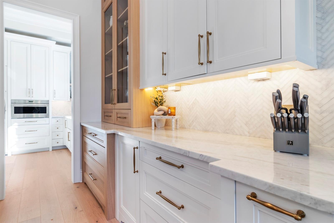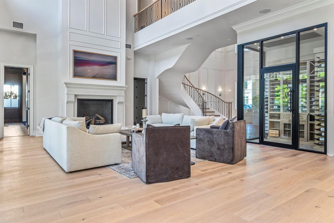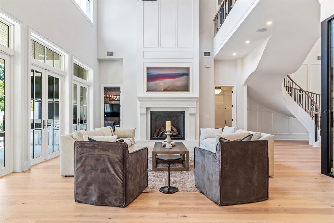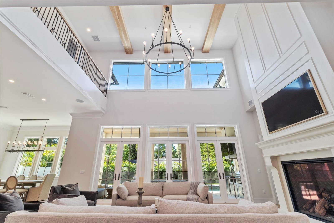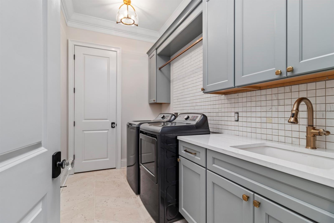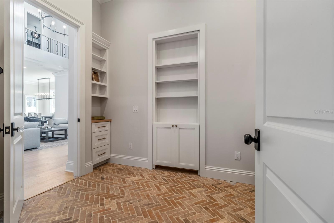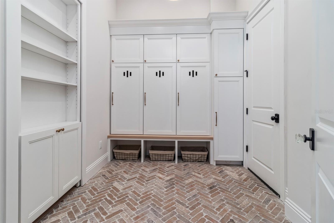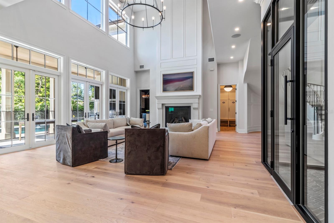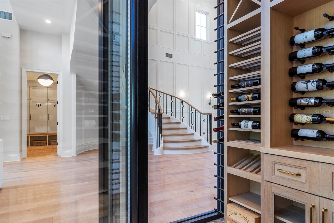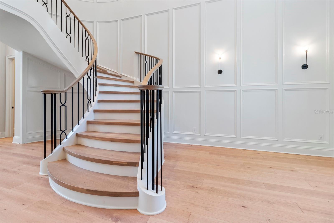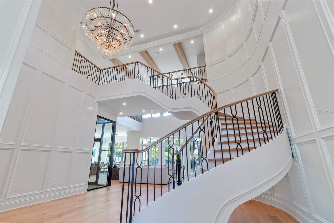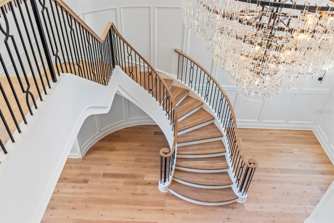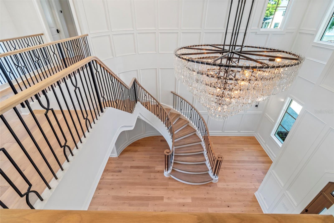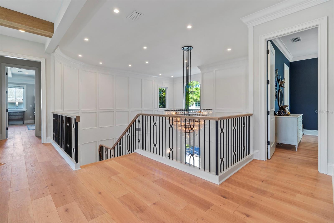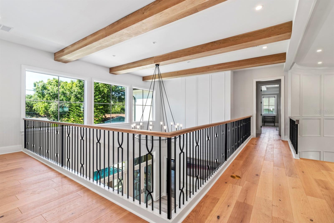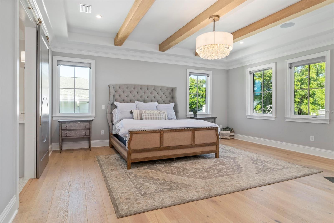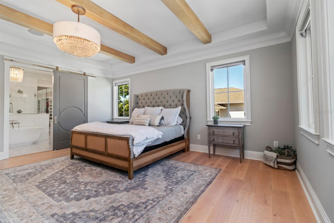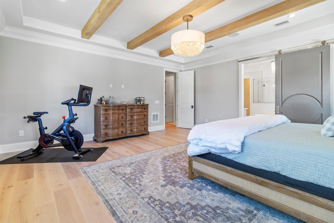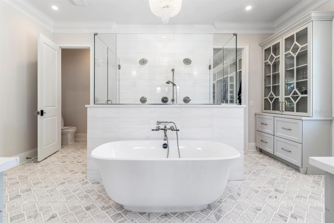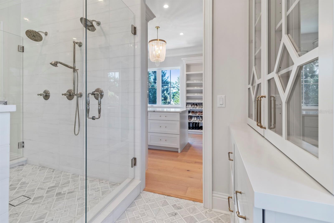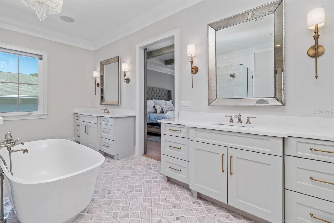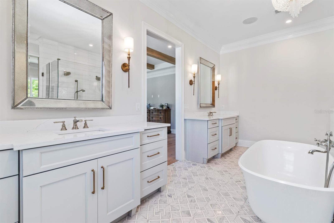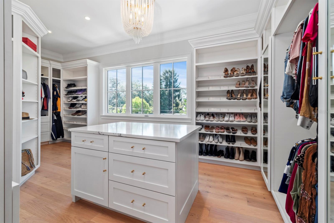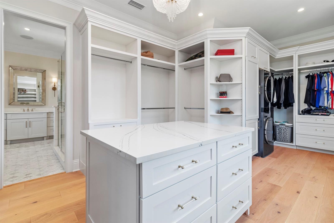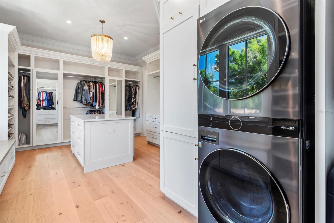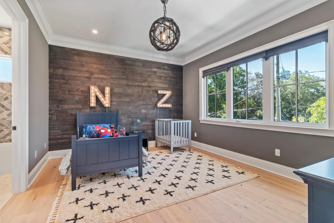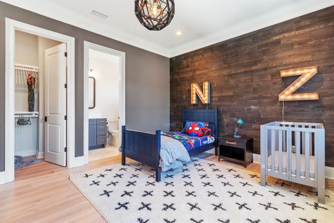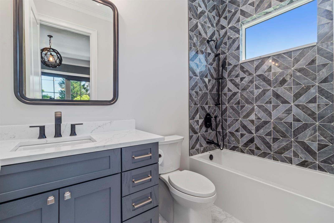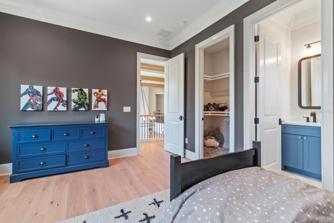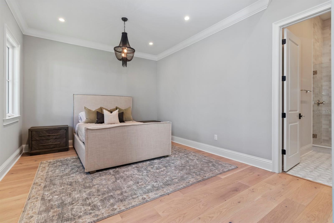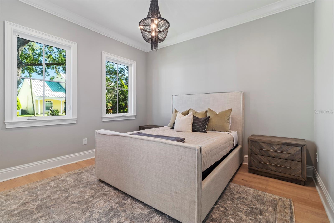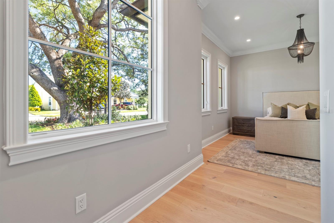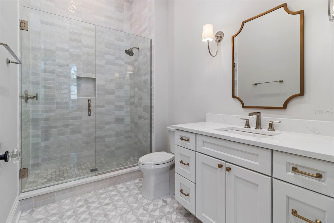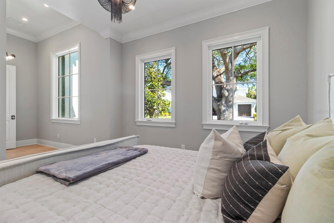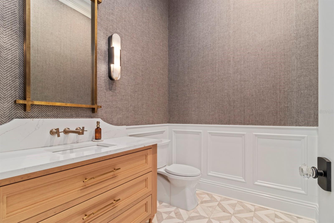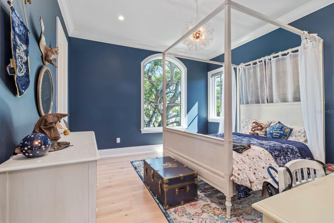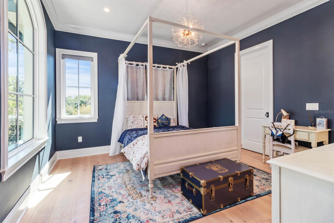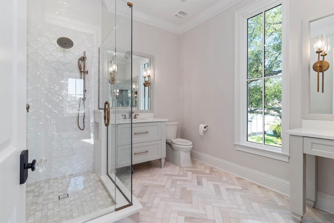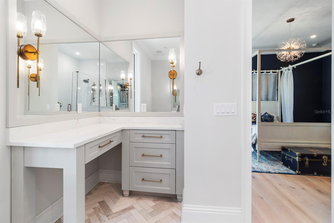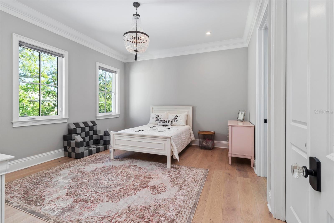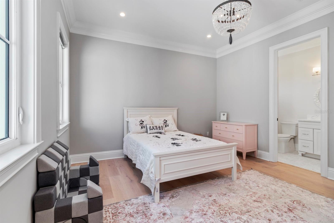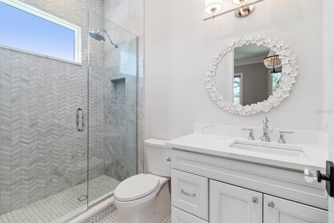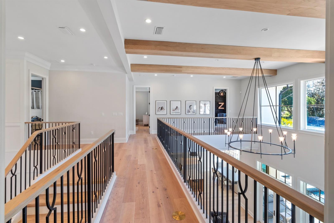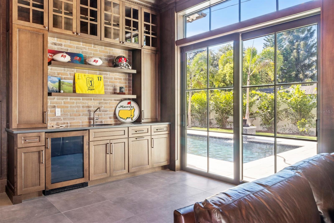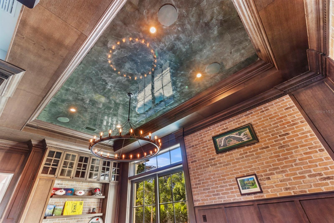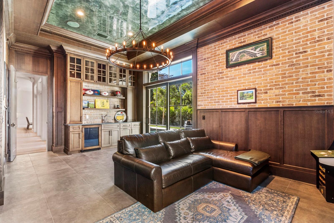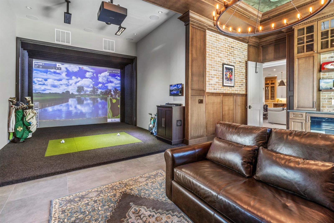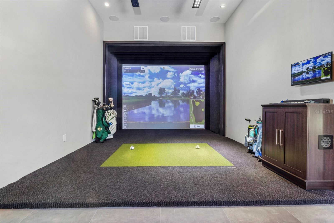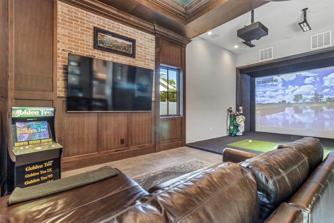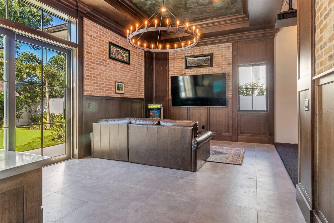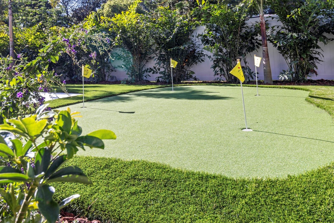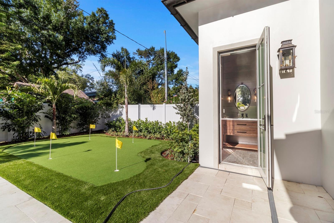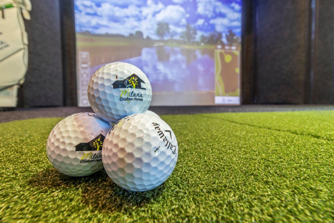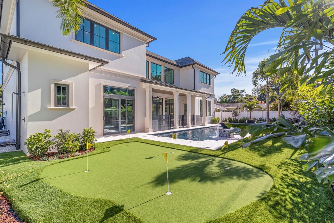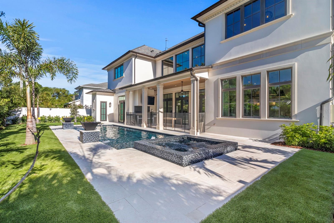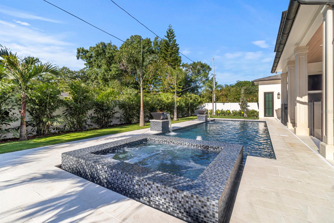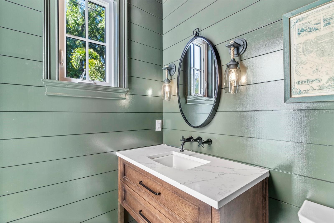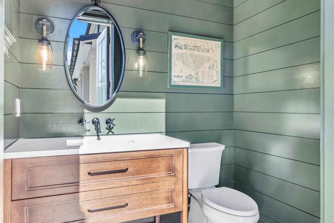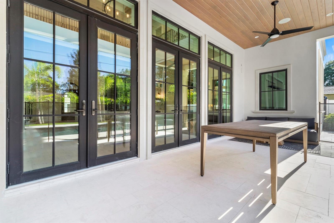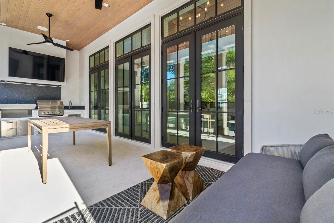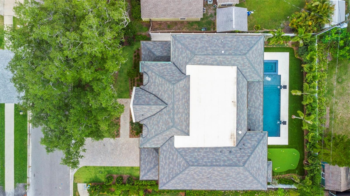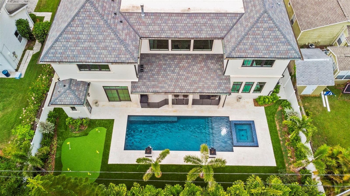PRICED AT ONLY: $3,859,000
Address: 3404 Corona Street, TAMPA, FL 33629
Description
Welcome to this exquisite 5 bedroom, 5 full bath, 2 half bath residence built by Milana Custom Homes, offering over 5,400 square feet of luxury living space. Nestled in one of South Tampa's most sought after neighborhoods, this custom built home blends refined craftsmanship with modern convenience.
Step inside and be greeted by soaring ceilings, custom paneling throughout the grand foyer, and a dramatic curved staircase beneath a sparkling chandelier. Wide plank hardwood floors flow into the open concept living area, anchored by a gourmet chef's kitchen featuring custom cabinetry, high end appliances, and an oversized island. A glass enclosed 400 bottle, temperature controlled wine room adds a sophisticated centerpiece for entertaining.
The wood paneled club room is a showstopper, featuring a full bar and a state of the art Full Swing Pro Series Golf Simulator. This premier simulator offers industry leading ball flight and club path tracking technology, premium widescreen enclosure, laser projection, and an immersive selection of championship courses. Beyond golf, it also includes multisport and laser shot gaming packages, providing year round entertainment for family and guests.
Retreat to the primary suite, complete with a spa inspired bath featuring a freestanding soaking tub, dual vanities, and an oversized walk in shower. A boutique style custom closet with built in cabinetry and a center island ensures both beauty and function. For added convenience, a stackable washer and dryer is also tucked into the master closet in addition to the home's main laundry room.
Outdoors, enjoy Florida living at its finest with a private pool, separate pool bath, covered lanai, and outdoor kitchen.
A backyard putting green adds to the resort style experience, while a two car garage provides ample parking and storage.
Additional highlights include multiple living spaces, ensuite baths in every bedroom, and a fully functioning back kitchen with refrigerator, sink, and dishwasher. Prime location minutes from Tampa's finest dining, shopping, and A rated schools.
Property Location and Similar Properties
Payment Calculator
- Principal & Interest -
- Property Tax $
- Home Insurance $
- HOA Fees $
- Monthly -
For a Fast & FREE Mortgage Pre-Approval Apply Now
Apply Now
 Apply Now
Apply Now- MLS#: TB8429225 ( Residential )
- Street Address: 3404 Corona Street
- Viewed: 52
- Price: $3,859,000
- Price sqft: $609
- Waterfront: No
- Year Built: 2022
- Bldg sqft: 6341
- Bedrooms: 5
- Total Baths: 7
- Full Baths: 5
- 1/2 Baths: 2
- Garage / Parking Spaces: 2
- Days On Market: 48
- Additional Information
- Geolocation: 27.9138 / -82.4993
- County: HILLSBOROUGH
- City: TAMPA
- Zipcode: 33629
- Subdivision: Palma Vista
- Provided by: CENTURY 21 LIST WITH BEGGINS
- Contact: Cody Calvo
- 813-658-2121

- DMCA Notice
Features
Building and Construction
- Covered Spaces: 0.00
- Exterior Features: Other, Outdoor Kitchen
- Flooring: Other, Tile
- Living Area: 5407.00
- Roof: Tile
Garage and Parking
- Garage Spaces: 2.00
- Open Parking Spaces: 0.00
Eco-Communities
- Pool Features: In Ground
- Water Source: Public
Utilities
- Carport Spaces: 0.00
- Cooling: Central Air
- Heating: Central
- Pets Allowed: Yes
- Sewer: Public Sewer
- Utilities: Public
Finance and Tax Information
- Home Owners Association Fee: 0.00
- Insurance Expense: 0.00
- Net Operating Income: 0.00
- Other Expense: 0.00
- Tax Year: 2024
Other Features
- Appliances: Other, Range, Refrigerator
- Country: US
- Interior Features: High Ceilings, Other, Walk-In Closet(s)
- Legal Description: PALMA VISTA W 42 FT OF LOT 140 AND E 41 FT OF LOT 141 AND N 1/2 OF CLOSED ALLEY ABUTTING ON S
- Levels: Two
- Area Major: 33629 - Tampa / Palma Ceia
- Occupant Type: Owner
- Parcel Number: A-34-29-18-3UJ-000000-00140.0
- Views: 52
- Zoning Code: RS-60
Nearby Subdivisions
3sm Audubon Park
3um Bel Mar Revised
Azalea Terrace
Beach Park
Beach Park Isle Sub
Bel Mar
Bel Mar Rev
Bel Mar Rev Island
Bel Mar Shores Rev
Belmar
Boulevard Park Rev Map
Culbreath Isles
Edmondsons Rep
Elenor Place Lot 3 Less E 10 F
Forest Park
Golf View Estates Rev
Golf View Park 11 Page 72
Griflow Park Sub
Henderson Beach
Maryland Manor 2nd
Maryland Manor 2nd Un
Maryland Manor Rev
New Suburb Beautiful
North New Suburb Beautiful
Not Applicable
Not In Hernando
Occident
Omar Sub
Palma Ceia Park
Palma Vista
Picadilly
Prospect Park Rev Map
Raines Sub
Sheridan Sub
Sheridan Subdivision
Southland Add
St Andrews Park Rev Map
Sunset Camp
Sunset Park
Sunset Park A Resub Of
Sunset Park Isles
Sunset Pk Isles Un 1
Unplatted
Virginia Park
Virginia Terrace
Watrous H J 2nd Add To West
West New Suburb Beautiful
Contact Info
- The Real Estate Professional You Deserve
- Mobile: 904.248.9848
- phoenixwade@gmail.com
