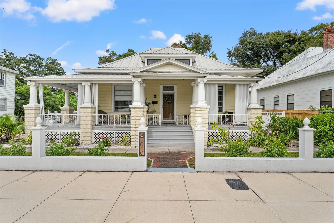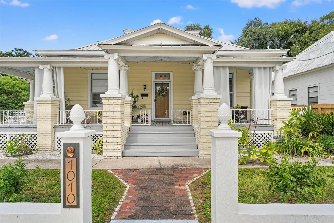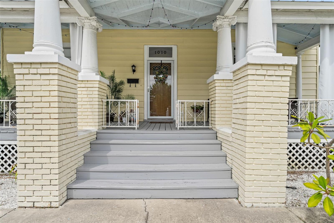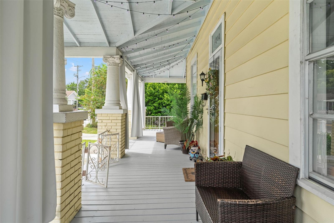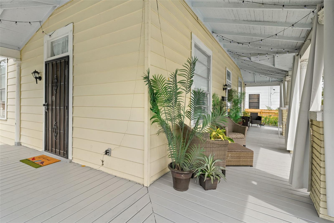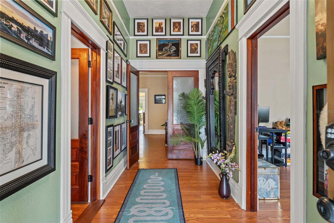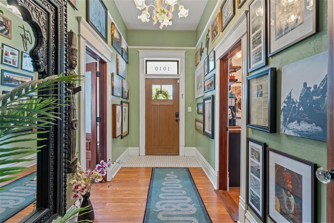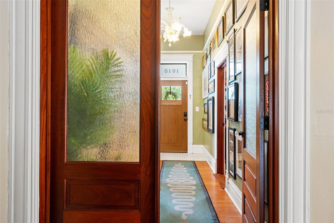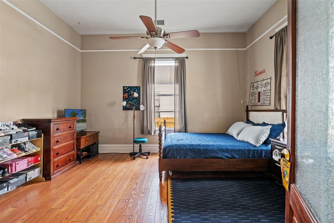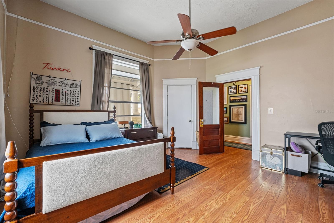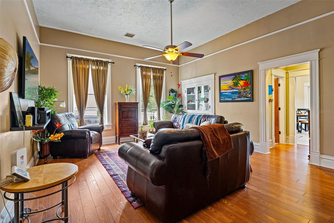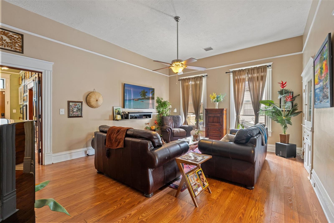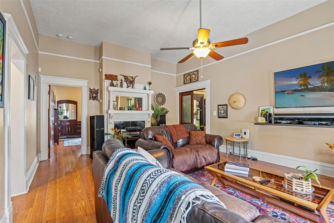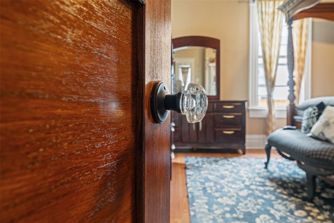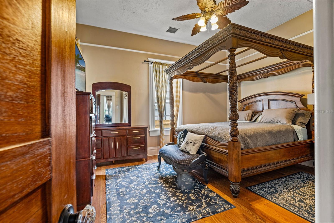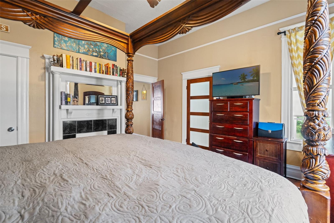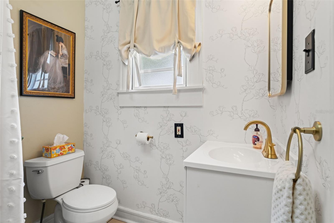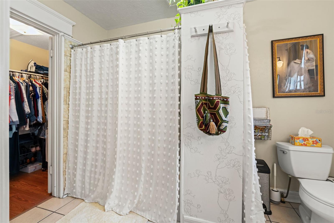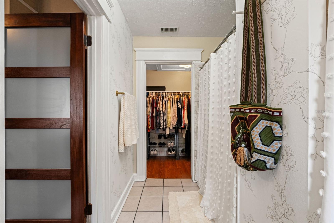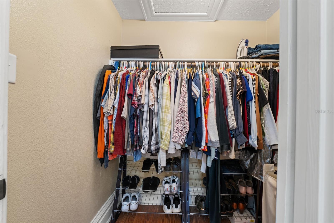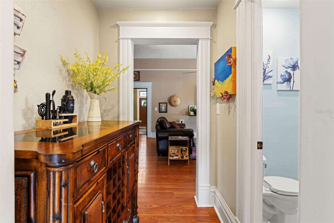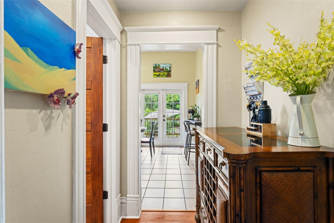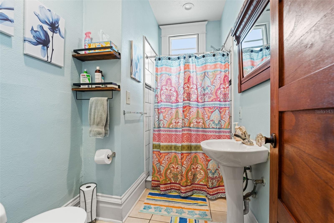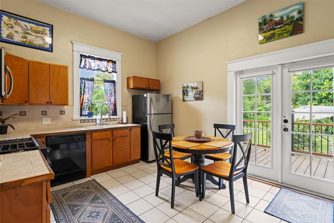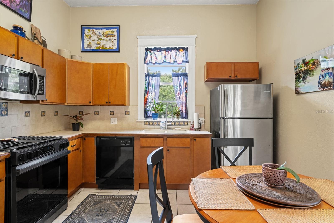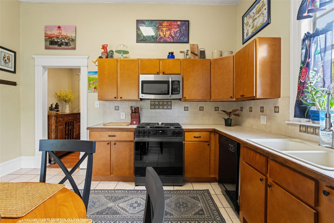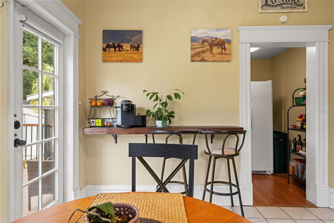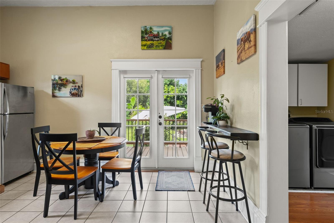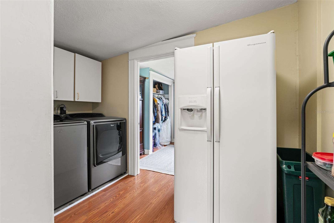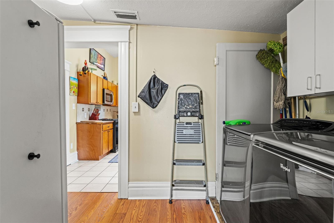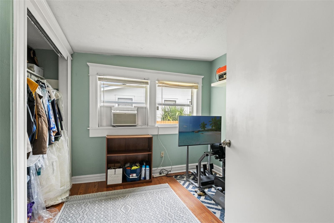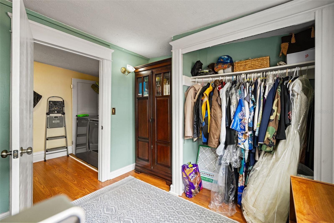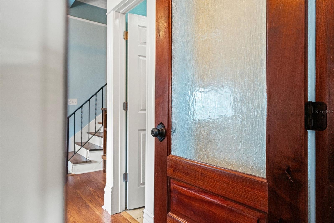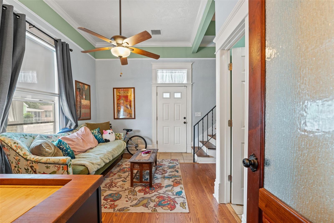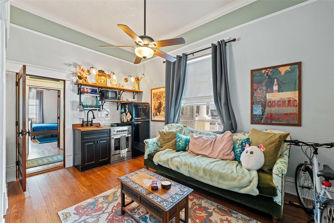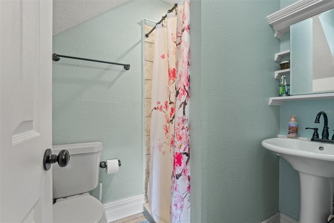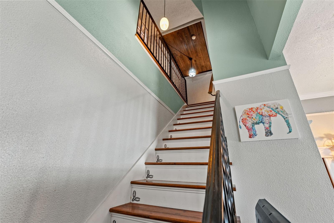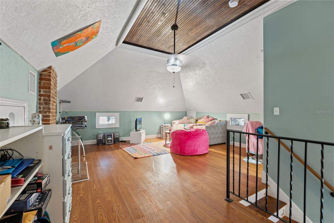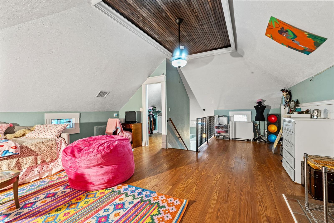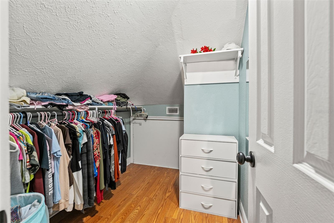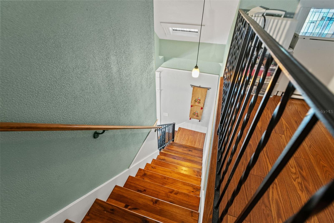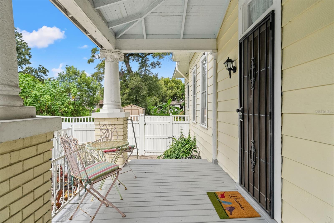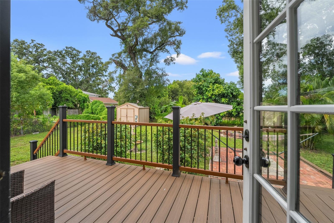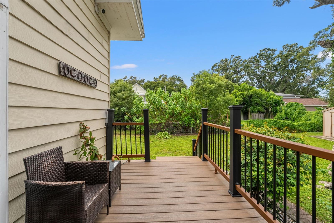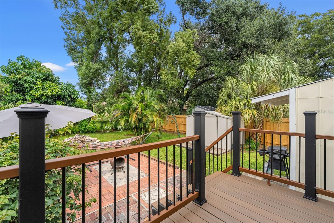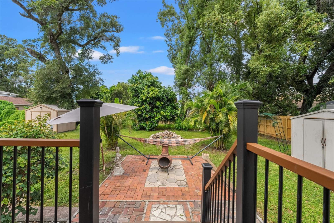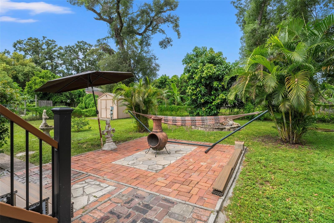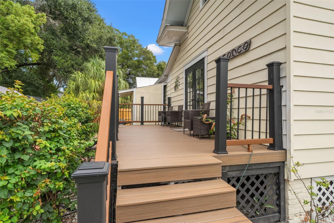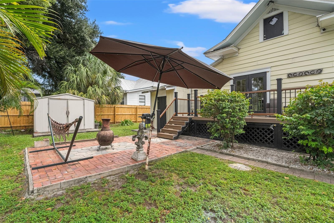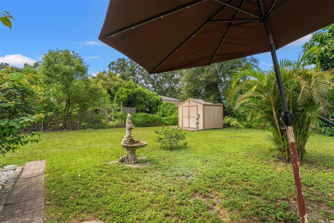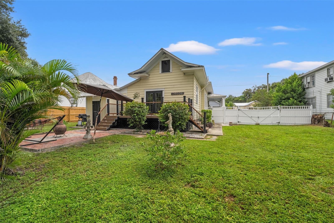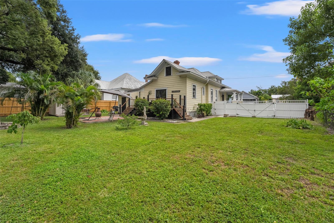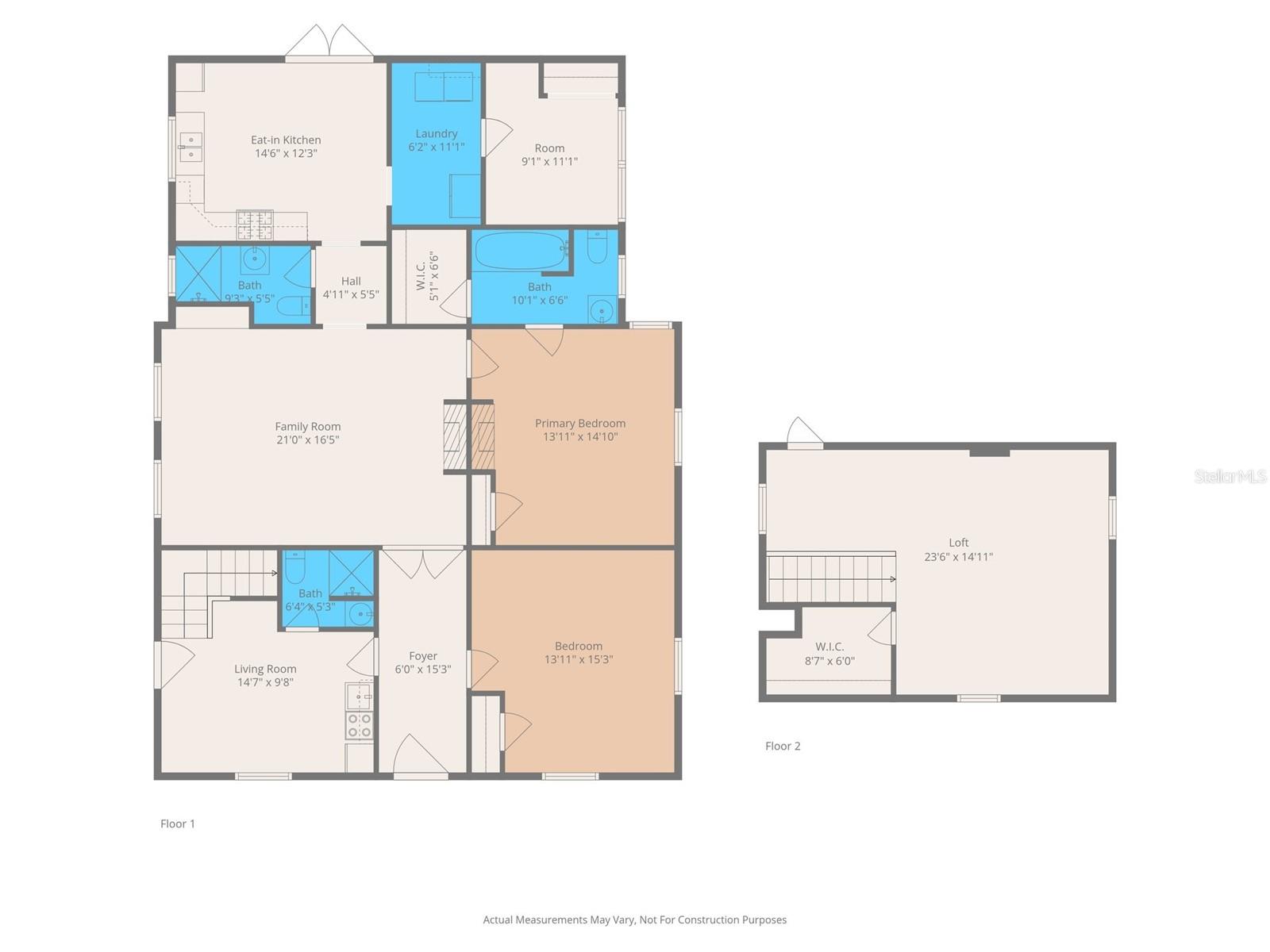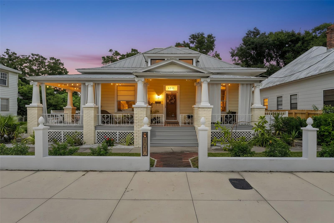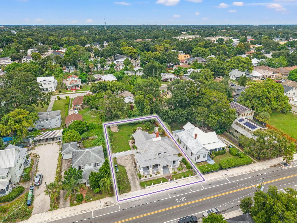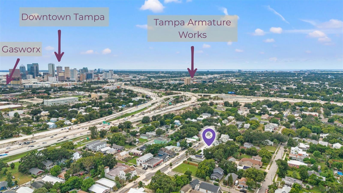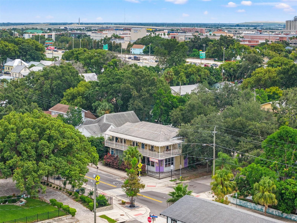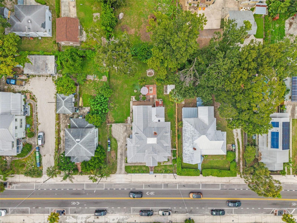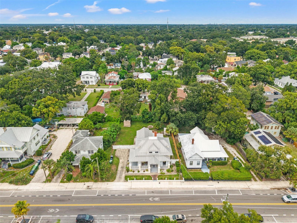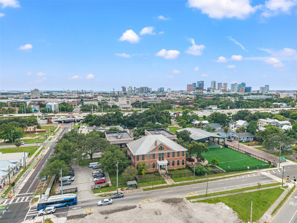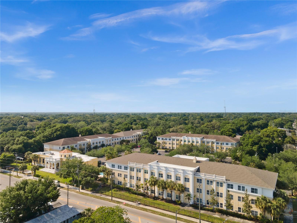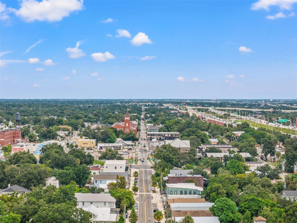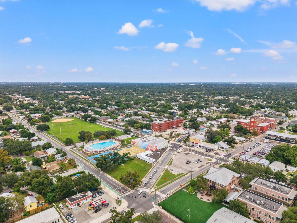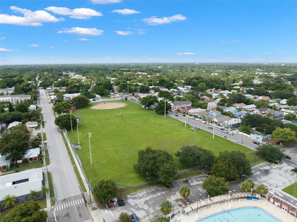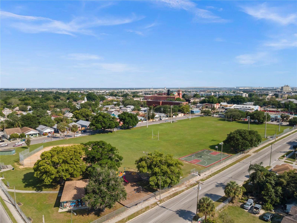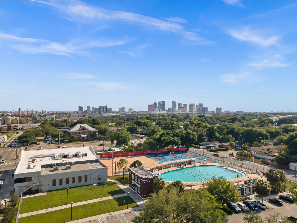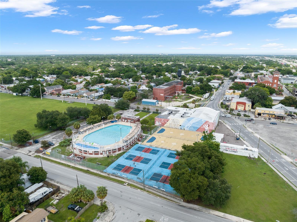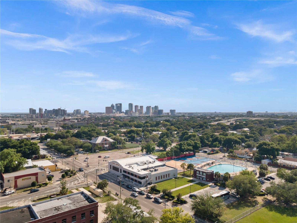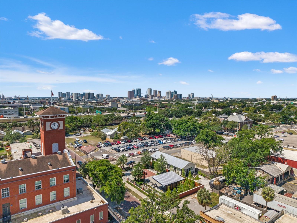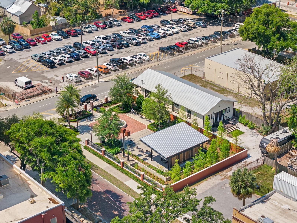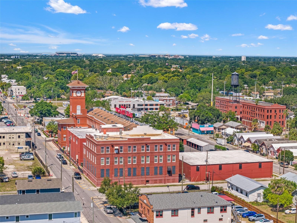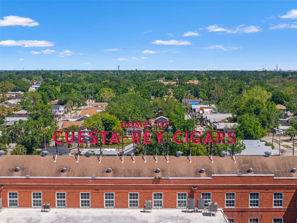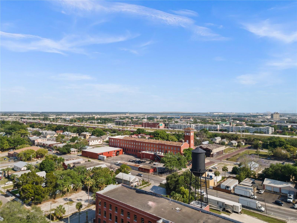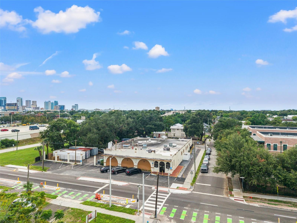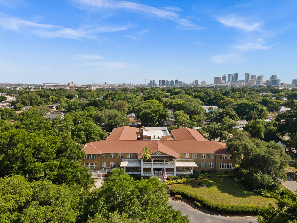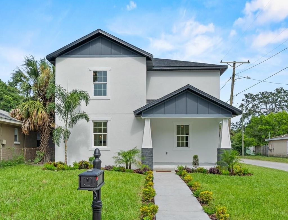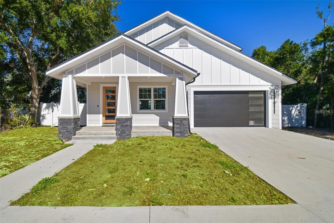PRICED AT ONLY: $639,000
Address: 1010 Columbus Drive, TAMPA, FL 33605
Description
Built prior to 1915 per the historic Sanborn maps, this historic gem in the highly desired neighborhood of V.M. Ybor, is ready for its new owner! Located in the Local Ybor Historic District, this one of a kind Folk Victorian home is overflowing with charm. Situated on almost acre, there is so much room to spread out and create your dream yard! Enter the home from the immense wrap around front porch, great for enjoying your morning coffee, or a glass of wine while watching the changing evening sky. The foyer provides a formal welcome to your guests, and the custom made, solid wood, 2 panel interior doors with an oversized light and glass doorknobs, pair nicely with the original fluted trim, decorative plinth blocks, high baseboards, 11 ceilings, and picture railing that is found throughout the home. The first of several oversized bedrooms is located off the foyer, as is the entry to a private suite, which would be great for multigenerational living, or as a possible rental opportunity. Proceed into the huge living room graced with a built in display cabinet adorned with wavy glass, a unique fireplace mantel consisting of turned columns and hearty corbels, and tall windows that allow a ton of light in. The amply sized primary suite is located off of the main living space, accessed through a custom 5 panel wood door. Tall windows brighten the room, along with the 5 panel, frosted glass bathroom door, which allows the light from the bathroom skylight to radiate through. A matching fireplace adds an extra cozy feel. A full bathroom, walk in closet, and large bonus closet finish off the suite. The back of the home includes a hallway bathroom with a shower stall, a large kitchen with French doors leading to the spacious rear deck, a nice sized laundry room with tons of storage opportunities (think possible future butlers pantry!), and a third downstairs bedroom. Zoom back to the foyer, and enter a kitchenette/living room combo on your left, with another full bath with a shower stall. This area may also be accessed by an exterior door from the wrap around porch. Stairs lead up to a huge loft featuring a walk in closet, and plenty of space to spread out. The large yard provides so many possibilities, and is full of butterflies due to the passionfruit vine, lychee and guava trees, and other mature landscaping. This historic home is located along the recently updated Columbus Drive, a Complete Streets project that was featured in Trends Magazine. V.M. Ybor is a community oriented neighborhood, providing lots of opportunities to get to know your neighbors, as well as to learn about the areas rich history. Located very close to Elevenses and La Segunda bakeries, and within minutes of downtown Tampa, Tampa Armature Works, The Riverwalk, Channselside, Water Street, and Historic Ybor, which is undergoing a massive revitalization, with Gasworx as the beginning! With easy access to I 275 and I 4, you cannot beat the location. Dont miss your chance to be part of this wonderful neighborhood and book your showing today!
Property Location and Similar Properties
Payment Calculator
- Principal & Interest -
- Property Tax $
- Home Insurance $
- HOA Fees $
- Monthly -
For a Fast & FREE Mortgage Pre-Approval Apply Now
Apply Now
 Apply Now
Apply Now- MLS#: TB8430748 ( Residential )
- Street Address: 1010 Columbus Drive
- Viewed: 8
- Price: $639,000
- Price sqft: $260
- Waterfront: No
- Year Built: 1922
- Bldg sqft: 2457
- Bedrooms: 4
- Total Baths: 3
- Full Baths: 3
- Days On Market: 26
- Additional Information
- Geolocation: 27.9671 / -82.448
- County: HILLSBOROUGH
- City: TAMPA
- Zipcode: 33605
- Subdivision: Roberts Horatio N
- Provided by: CHARLES RUTENBERG REALTY INC
- Contact: Kelly Grimsdale, PA
- 727-538-9200

- DMCA Notice
Features
Building and Construction
- Covered Spaces: 0.00
- Exterior Features: French Doors, Sidewalk, Storage
- Fencing: Chain Link, Wood
- Flooring: Ceramic Tile, Laminate
- Living Area: 2457.00
- Other Structures: Shed(s)
- Roof: Metal
Property Information
- Property Condition: Completed
Land Information
- Lot Features: Historic District, City Limits, Landscaped, Oversized Lot, Sidewalk, Paved
Garage and Parking
- Garage Spaces: 0.00
- Open Parking Spaces: 0.00
- Parking Features: Driveway, Off Street
Eco-Communities
- Water Source: None
Utilities
- Carport Spaces: 0.00
- Cooling: Central Air, Wall/Window Unit(s)
- Heating: Central
- Sewer: Public Sewer
- Utilities: Electricity Connected, Natural Gas Connected, Sewer Connected, Water Connected
Finance and Tax Information
- Home Owners Association Fee: 0.00
- Insurance Expense: 0.00
- Net Operating Income: 0.00
- Other Expense: 0.00
- Tax Year: 2024
Other Features
- Appliances: Dishwasher, Microwave, Refrigerator
- Country: US
- Interior Features: Ceiling Fans(s), Eat-in Kitchen, High Ceilings, Primary Bedroom Main Floor, Walk-In Closet(s)
- Legal Description: ROBERTS HORATIO N LOT 5 LESS S 15 FT FOR RD BLOCK 2
- Levels: Two
- Area Major: 33605 - Tampa / Ybor City
- Occupant Type: Owner
- Parcel Number: A-07-29-19-4V2-000002-00005.0
- Style: Victorian
- Zoning Code: YC-2
Nearby Subdivisions
Alameda
Amans Cc
Bakers J M Sub
Banza Banza
Belvedere Place
Bonniehaven
Campobello
Campobello Blocks 1 To 30
Campobello Blocks 31 To 45
Clarkson Bros Sub
Cuscadens Sub
Cushing
Deutsch Amerikanischer
East Bay Add
East Tampa Blocks 1 To 40
Forty Eighth Street Subdivisio
Greenville Sub 3
Greenville Subdivision
Highland Pines Rev
Homestead Rev Map
Jackson Heights 1st Add
Kidds C N Sub Rev
La Carbayera
La Paloma
Little Cuba
Mc Knights Sub
Merriams
Morey Heights
Nordica
North Ybor Booker & Fernande
Princeton Heights
Randalls 1
Randalls Add
Roberts Horatio N
Robson Bros Sub
Ross Randalls Add To
Seivers Sub
Smiths N D
Thrashers Sub
Turmans East Ybor
Verdier Park
Wallis Sub
Ybor Heights
Zephyr Grove
Zephyr Grove Sub
Similar Properties
Contact Info
- The Real Estate Professional You Deserve
- Mobile: 904.248.9848
- phoenixwade@gmail.com
