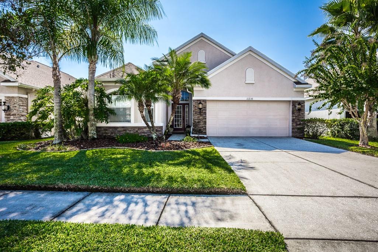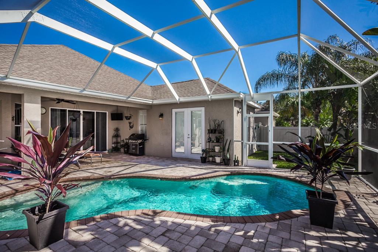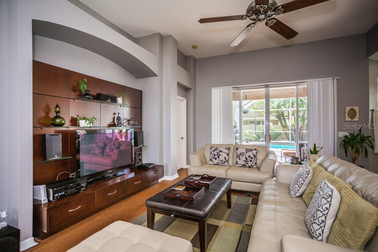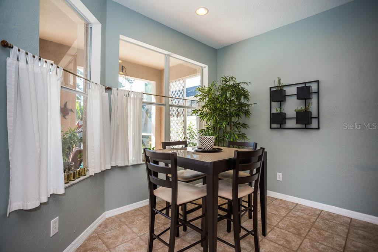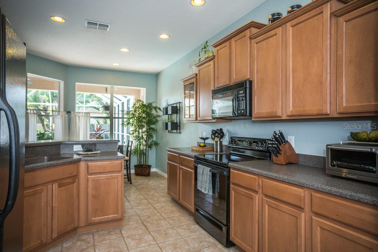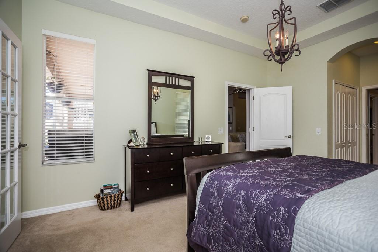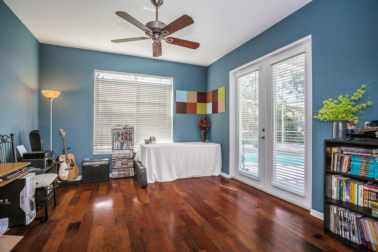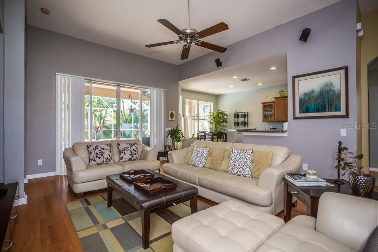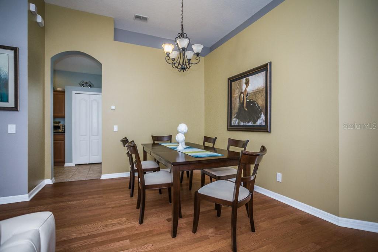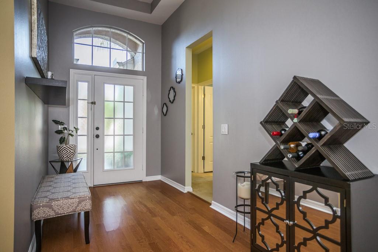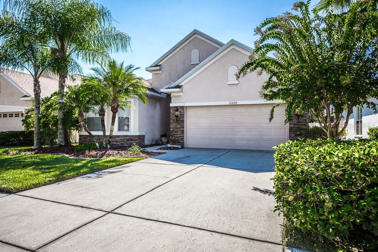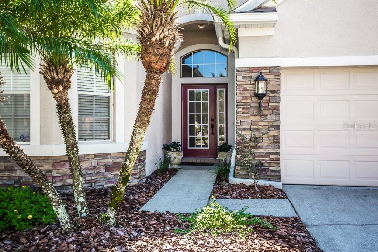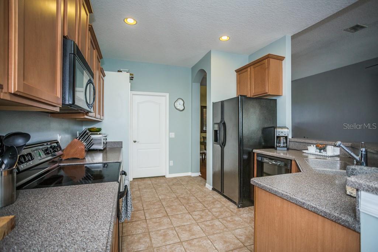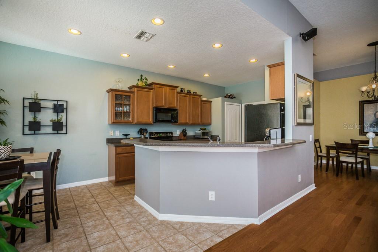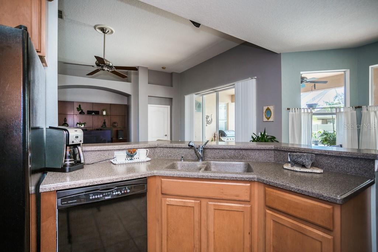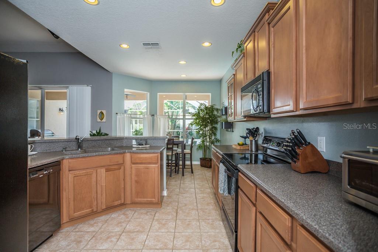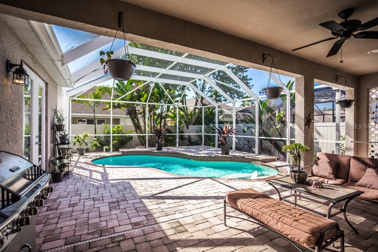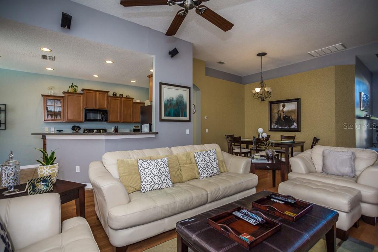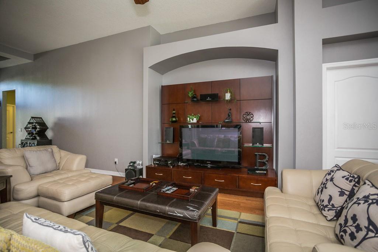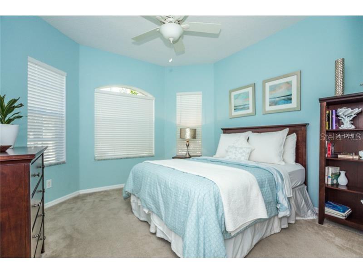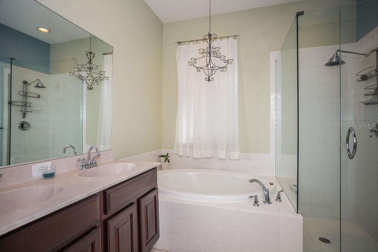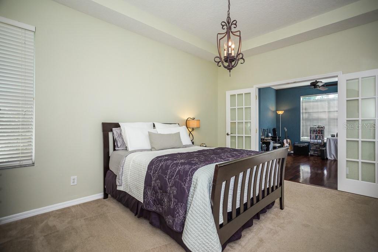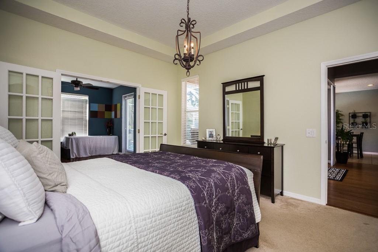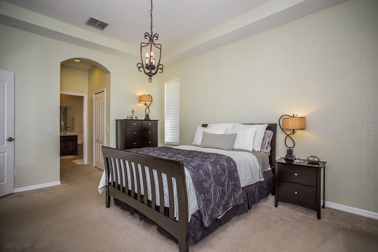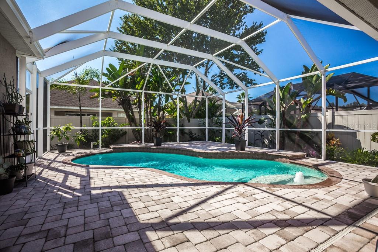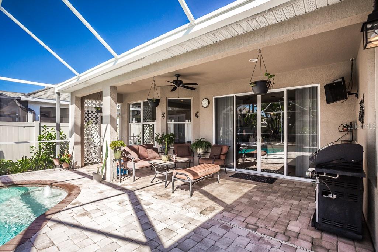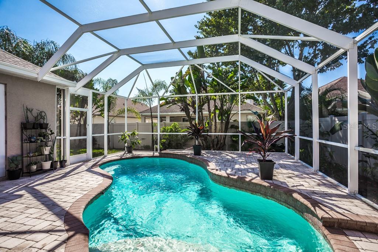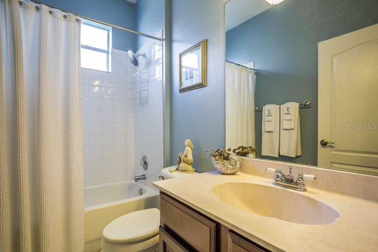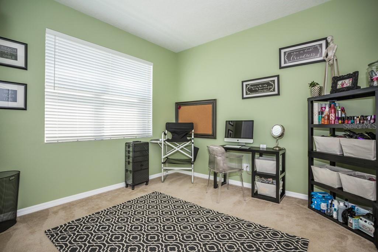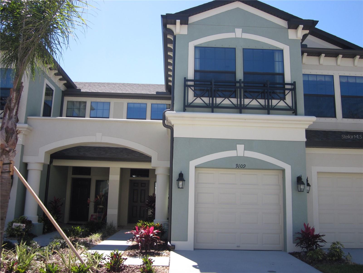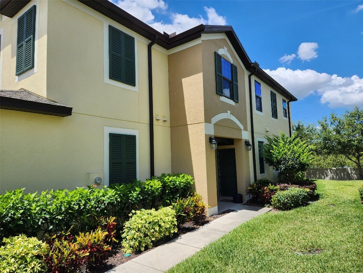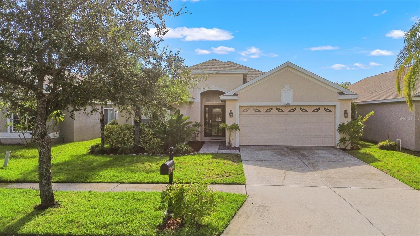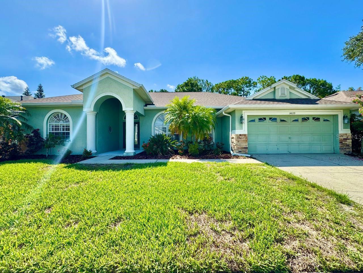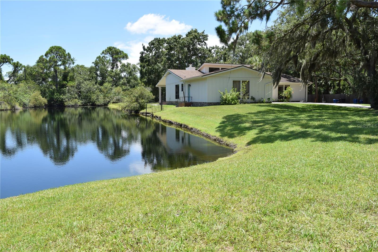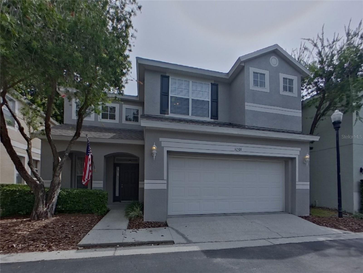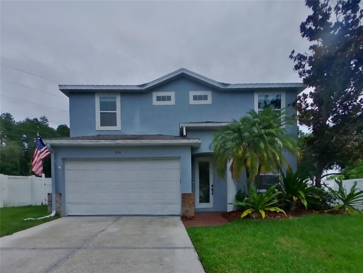PRICED AT ONLY: $3,000
Address: 11230 Blacksmith Drive, TAMPA, FL 33626
Description
Beautifully landscaped Westchase Area home is true beauty tucked away in Prestigious Mandolin Reserve. Enjoy a peaceful lifestyle yet be close to everything. Featuring 3 beds, 2 baths, plus office/den/bonus room and two car garage this Upgraded Pool Home has it all. As you walk in you will notice the Upgraded Wood Flooring right away that leads you into the large great room and dining room areas which are overlooked by your oversized Upgraded Kitchen, which features tons of Corian Counter Top space, Stainless Steel and black appliances and is open to the living area with a view of your beautiful pool. The Large Master Bedroom has a den/office/bonus room that is attached with French doors and also has a great pool view. It also has a Completely Upgraded master bathroom with Dual Sinks and separate Seamless Glass shower. Bedrooms 2 and 3 are both spacious and make great kids or guest rooms. Now onto what is probably one of the, if not the best, part of the home, your own Tropical Oasis. The pool area of this home is fabulous with the deck area completely done with paver stones. It features a shaded area which is great to get out of the sun with a cold drink along with an Elevated Lounge Area, perfect for basking in the sun away from any bugs in the screened enclosure. It is truly your own little paradise. Note interior has been painted throughout after photos were taken ALL ROOMS ARE NOW PAINTED BENJAMIN MOORE THUNDER GRAY
Property Location and Similar Properties
Payment Calculator
- Principal & Interest -
- Property Tax $
- Home Insurance $
- HOA Fees $
- Monthly -
For a Fast & FREE Mortgage Pre-Approval Apply Now
Apply Now
 Apply Now
Apply Now- MLS#: TB8430759 ( Residential Lease )
- Street Address: 11230 Blacksmith Drive
- Viewed: 4
- Price: $3,000
- Price sqft: $1
- Waterfront: No
- Year Built: 2002
- Bldg sqft: 2399
- Bedrooms: 3
- Total Baths: 2
- Full Baths: 2
- Garage / Parking Spaces: 2
- Days On Market: 4
- Additional Information
- Geolocation: 28.0655 / -82.6176
- County: HILLSBOROUGH
- City: TAMPA
- Zipcode: 33626
- Subdivision: Mandolin Ph 01
- Elementary School: Deer Park Elem HB
- Middle School: Farnell HB
- High School: Alonso HB
- Provided by: SIGNATURE REALTY ASSOCIATES
- Contact: Larry Rarer
- 813-689-3115

- DMCA Notice
Features
Building and Construction
- Covered Spaces: 0.00
- Exterior Features: Lighting, Sliding Doors
- Fencing: Fenced
- Flooring: Carpet, Ceramic Tile, Wood
- Living Area: 1916.00
Land Information
- Lot Features: Sidewalk
School Information
- High School: Alonso-HB
- Middle School: Farnell-HB
- School Elementary: Deer Park Elem-HB
Garage and Parking
- Garage Spaces: 2.00
- Open Parking Spaces: 0.00
- Parking Features: Garage Door Opener
Eco-Communities
- Pool Features: Child Safety Fence, Gunite, In Ground
- Water Source: Public
Utilities
- Carport Spaces: 0.00
- Cooling: Central Air
- Heating: Central
- Pets Allowed: Breed Restrictions, Dogs OK, Yes
- Utilities: Cable Available
Finance and Tax Information
- Home Owners Association Fee: 0.00
- Insurance Expense: 0.00
- Net Operating Income: 0.00
- Other Expense: 0.00
Rental Information
- Tenant Pays: Re-Key Fee
Other Features
- Appliances: Dishwasher, Disposal, Freezer, Microwave, Range, Refrigerator, Water Softener
- Association Name: Larry Rarer @ 813-716-6066
- Country: US
- Furnished: Unfurnished
- Interior Features: Cathedral Ceiling(s), Ceiling Fans(s), Solid Surface Counters, Vaulted Ceiling(s)
- Levels: One
- Area Major: 33626 - Tampa/Northdale/Westchase
- Occupant Type: Tenant
- Parcel Number: U-08-28-17-5N2-000005-00008.0
- View: Pool
Owner Information
- Owner Pays: Pest Control, Pool Maintenance, Trash Collection
Nearby Subdivisions
Fawn Ridge Village B
Hampton Chase Twnhms
Hampton Lakes At Main Street
Lake Chase Condo
Lake Chase Condominium
Mandolin Ph 01
Palms At Citrus Park
Provence Twnhms At Waterch
Twin Branch Acres
Waterchase
Waterchase Ph 1
West Lake Twnhms Ph 1
West Lake Twnhms Ph 2
Westchase Sec 211
Westchase Sec 223
Westchase Sec 378
Westchase Sec 430a
Westchester Ph 2a
Westwood Lakes Ph 1a
Westwood Lakes Ph 2a
Windsor Place At Citrus Park P
Worthington At West Park Villa
Similar Properties
Contact Info
- The Real Estate Professional You Deserve
- Mobile: 904.248.9848
- phoenixwade@gmail.com
