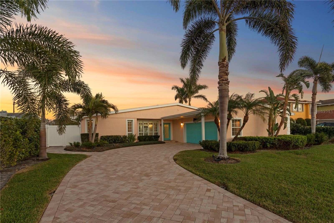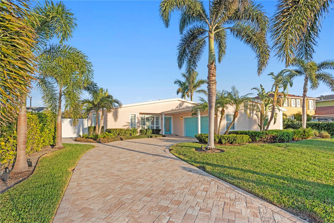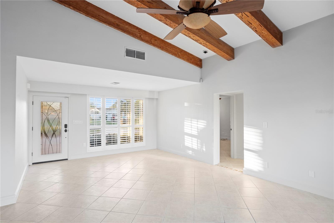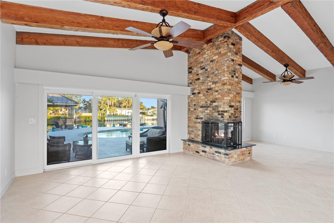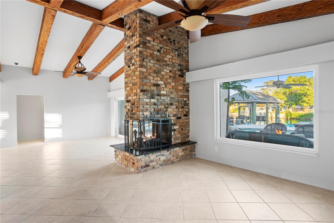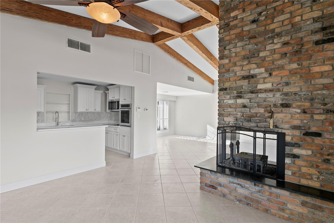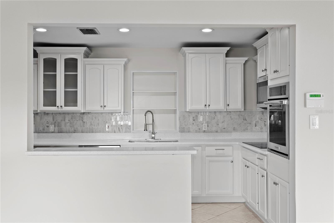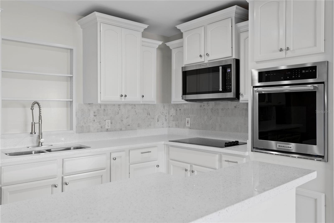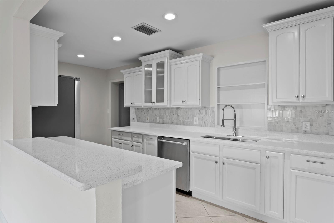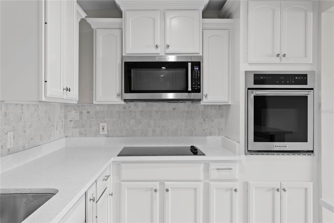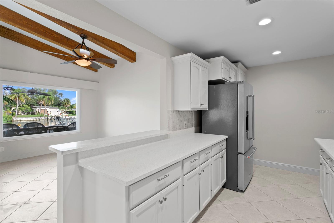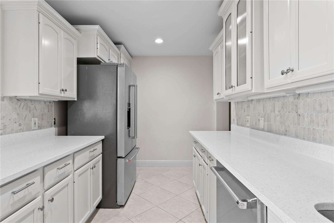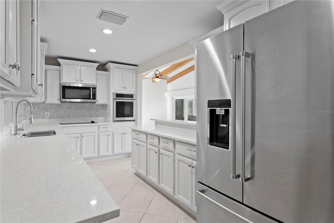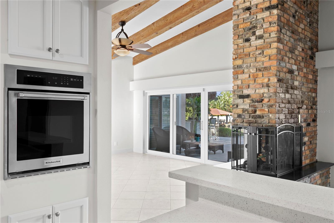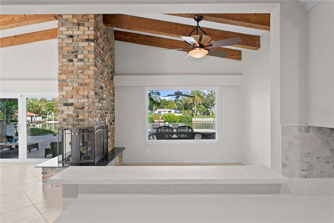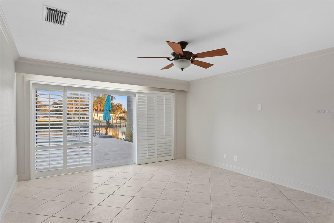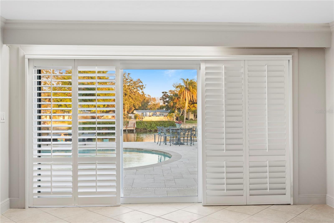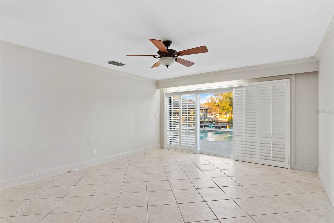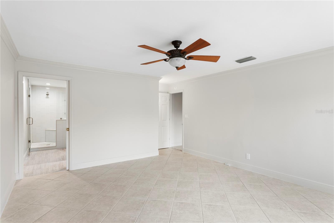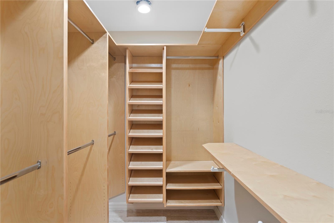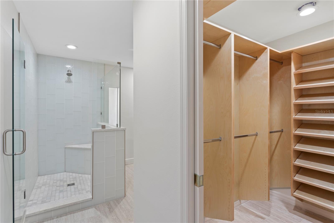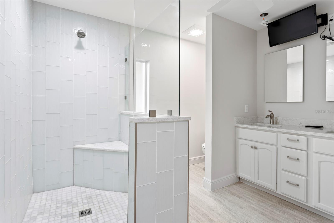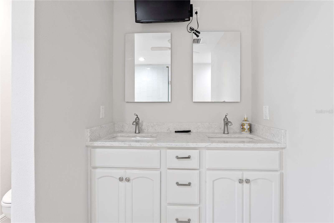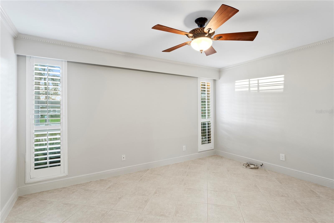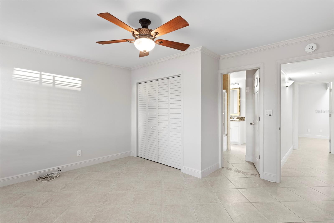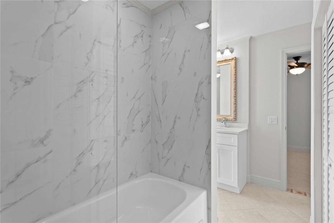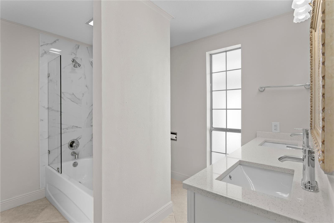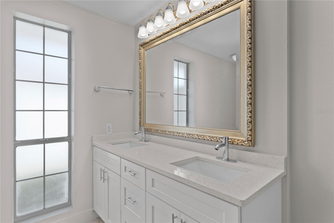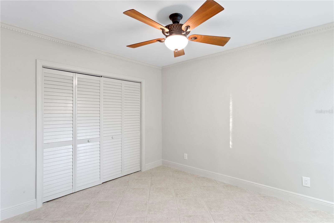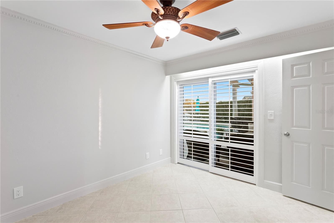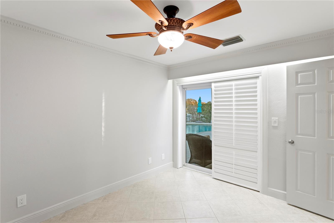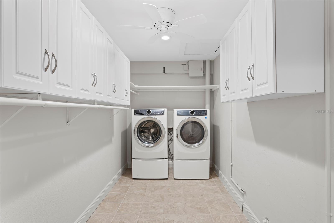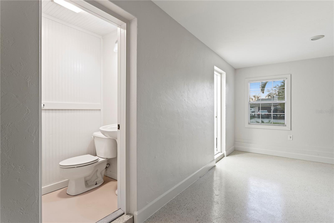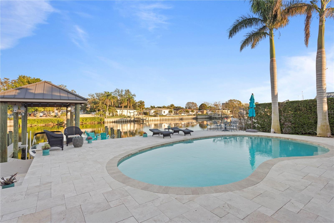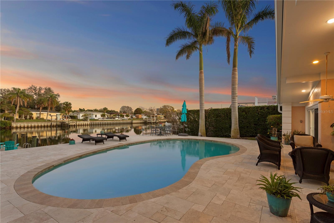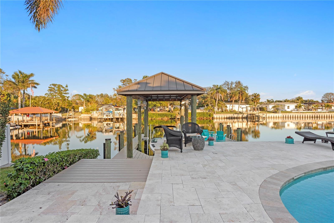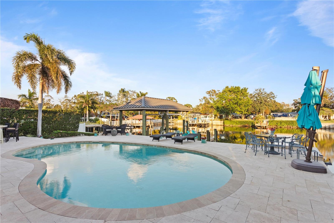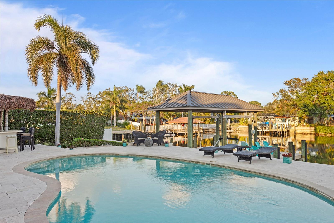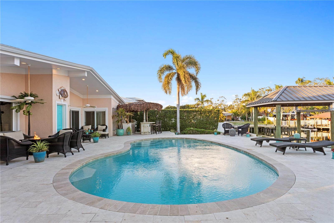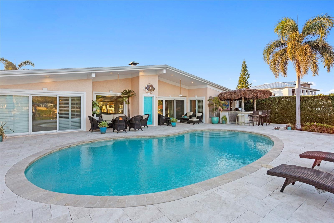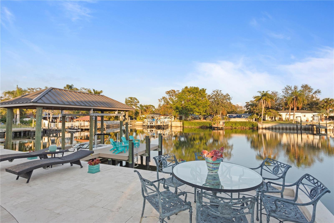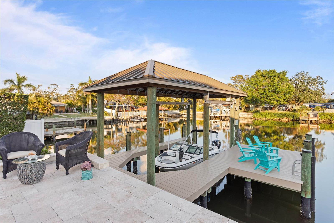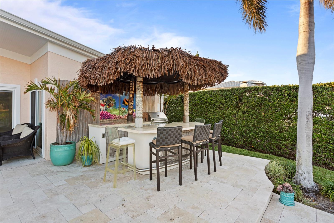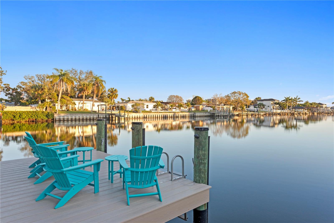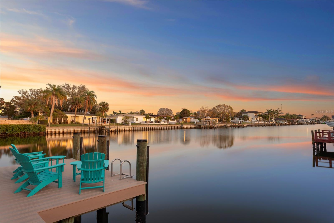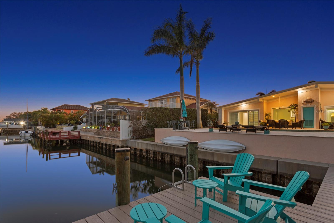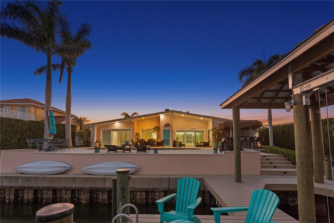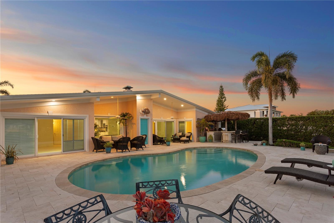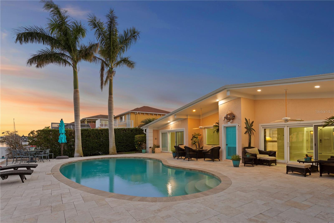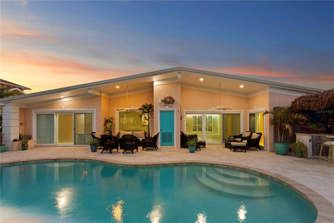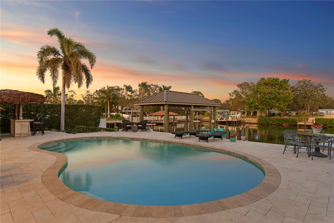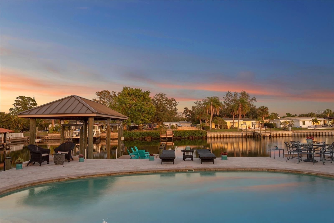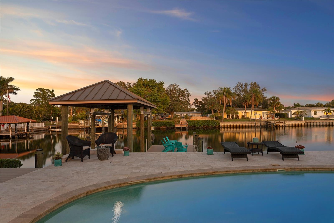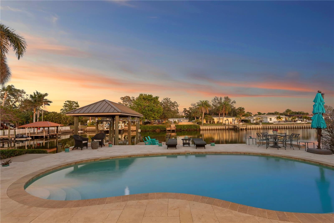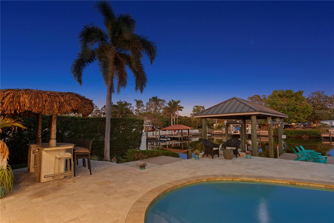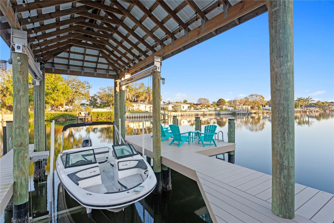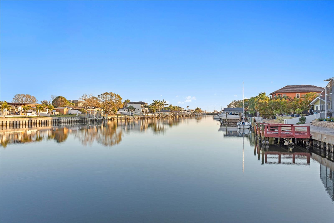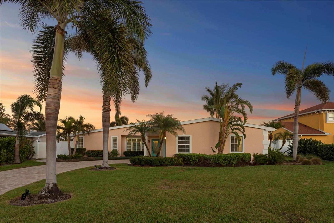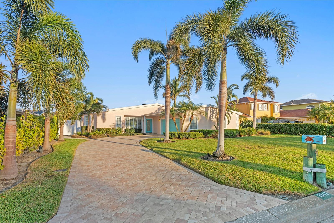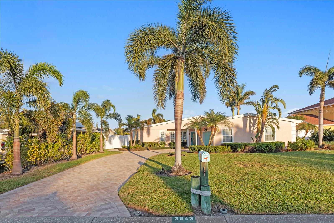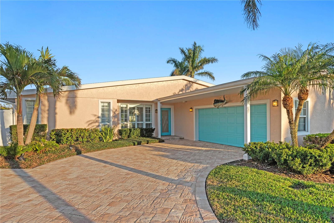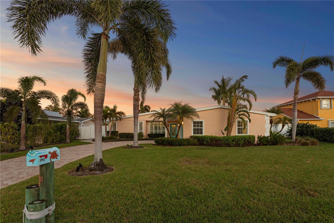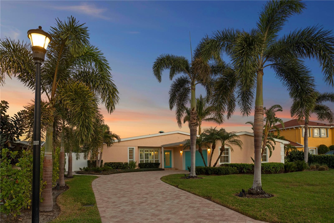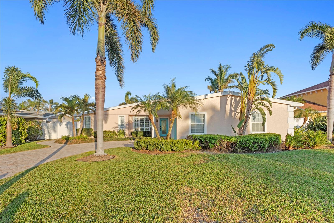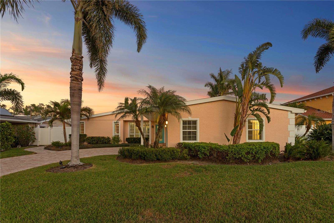PRICED AT ONLY: $1,199,000
Address: 3943 Fontainebleau Drive, TAMPA, FL 33634
Description
Outdoor oasis in the waterfront community of Dana Shores in Tampa. This beautifully updated residence blends classic charm with modern upgrades, offering 3 bedrooms, 2.5 baths, and 1,886 sq. ft. of living space on a lushly landscaped lot with private water access. The homes inviting curb appeal showcases a brick paved driveway leading to a 2 car garage, framed by mature palms and tropical greenery. Inside, a spacious family room with soaring cathedral ceilings, a wraparound fireplace, and oversized ceiling fans creates a warm yet open environment, seamlessly connecting to the dining area and outdoor living spaces. The heart of the home is the recently renovated kitchen, featuring sleek built in cabinetry, quartz style countertops, stainless steel appliances, including a built in oven, cooktop, dishwasher, double door smart refrigerator, and an overhead microwave. The L shaped layout with a kitchen peninsula, double sink, and abundant storage provides both style and functionality. The primary suite offers comfort and privacy with plantation shutters, patio access, and an en suite bathroom featuring a rainfall shower, walk in closet with custom shelving, and dual vanities. Two additional bedrooms share a tastefully updated bathroom. Expansive sliding doors open to a stunning backyard retreat where a covered patio overlooks the pool deck, a sparkling pool, and wide canal views of Tampa Bay, making it ideal for entertaining or enjoying quiet sunsets. Boating enthusiasts will appreciate the 13,000 pound boat lift, covered dock, and fishing deck, offering immediate access to the open bay. Dana Shores residents enjoy a private, tranquil community with convenient proximity to Tampa International Airport, Rocky Point Golf Course, Skyway Park, dining along the Causeway, Westshore business district, and the vibrant downtown and Gulf beaches. Combining timeless elegance with waterfront living, this home offers a rare opportunity to enjoy the best of Tampa Bay lifestyle in one of its most desirable neighborhoods.
Property Location and Similar Properties
Payment Calculator
- Principal & Interest -
- Property Tax $
- Home Insurance $
- HOA Fees $
- Monthly -
For a Fast & FREE Mortgage Pre-Approval Apply Now
Apply Now
 Apply Now
Apply Now- MLS#: TB8431085 ( Residential )
- Street Address: 3943 Fontainebleau Drive
- Viewed: 38
- Price: $1,199,000
- Price sqft: $425
- Waterfront: Yes
- Wateraccess: Yes
- Waterfront Type: Canal - Saltwater,Canal Front
- Year Built: 1959
- Bldg sqft: 2824
- Bedrooms: 3
- Total Baths: 3
- Full Baths: 2
- 1/2 Baths: 1
- Garage / Parking Spaces: 2
- Days On Market: 23
- Additional Information
- Geolocation: 27.9732 / -82.5552
- County: HILLSBOROUGH
- City: TAMPA
- Zipcode: 33634
- Elementary School: Dickenson HB
- Middle School: Webb HB
- High School: Jefferson
- Provided by: COMPASS FLORIDA LLC
- Contact: Eric Dungy
- 305-851-2820

- DMCA Notice
Features
Building and Construction
- Covered Spaces: 0.00
- Exterior Features: Hurricane Shutters, Lighting, Other, Outdoor Grill, Private Mailbox, Rain Gutters, Sidewalk
- Fencing: Fenced, Other, Vinyl
- Flooring: Ceramic Tile, Hardwood, Tile
- Living Area: 1886.00
- Other Structures: Cabana, Other, Outdoor Kitchen
- Roof: Other, Shingle
Property Information
- Property Condition: Completed
Land Information
- Lot Features: Flood Insurance Required, FloodZone, In County, Landscaped, Level, Near Golf Course, Private, Sidewalk, Street Dead-End, Paved
School Information
- High School: Jefferson
- Middle School: Webb-HB
- School Elementary: Dickenson-HB
Garage and Parking
- Garage Spaces: 2.00
- Open Parking Spaces: 0.00
- Parking Features: Bath In Garage, Covered, Driveway, Garage Door Opener, Garage Faces Side, Guest, Other
Eco-Communities
- Pool Features: Chlorine Free, Heated, In Ground, Lighting, Other, Pool Sweep, Salt Water
- Water Source: Public
Utilities
- Carport Spaces: 0.00
- Cooling: Central Air
- Heating: Central, Electric
- Sewer: Public Sewer
- Utilities: Electricity Connected, Sewer Connected, Underground Utilities, Water Connected
Finance and Tax Information
- Home Owners Association Fee: 0.00
- Insurance Expense: 0.00
- Net Operating Income: 0.00
- Other Expense: 0.00
- Tax Year: 2024
Other Features
- Appliances: Bar Fridge, Built-In Oven, Cooktop, Dishwasher, Disposal, Dryer, Electric Water Heater, Microwave, Other, Range, Range Hood, Refrigerator, Washer
- Country: US
- Interior Features: Built-in Features, Cathedral Ceiling(s), Ceiling Fans(s), Crown Molding, Eat-in Kitchen, High Ceilings, Living Room/Dining Room Combo, Other, Primary Bedroom Main Floor, Solid Surface Counters, Solid Wood Cabinets, Split Bedroom, Thermostat, Walk-In Closet(s)
- Legal Description: DANA SHORES UNIT NO 2 SECTION A LOT 4
- Levels: One
- Area Major: 33634 - Tampa
- Occupant Type: Vacant
- Parcel Number: U-12-29-17-0G7-000000-00004.0
- Possession: Close Of Escrow
- Style: Bungalow, Coastal, Contemporary
- View: Water
- Views: 38
- Zoning Code: RSC-6
Nearby Subdivisions
0d5 Golden Estates
Cameo Villas
Copperfield
Cove At Rocky Point
Crestridge Sub First Add
Fountain Park
George Road Estates
Golfwood Estates
Kenny K Sub
Morganwoods Garden Hms Un 4
Rocky Point Village
Southern Comfort Homes
Sweetwater Creek
Towne Place Rev
Townn Country Park
Townn Country Park Sec 9 Un 03
Townn Country Park Sec 9 Un 12
Townn Country Park Unit 24
Twelve Oaks Village
Venetian Shores
Contact Info
- The Real Estate Professional You Deserve
- Mobile: 904.248.9848
- phoenixwade@gmail.com

