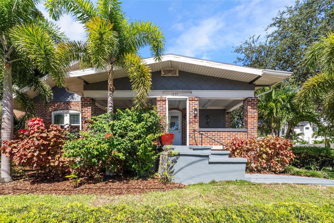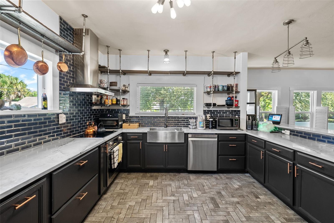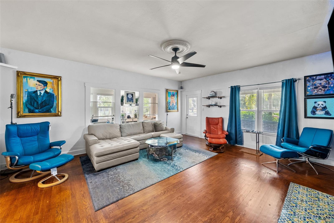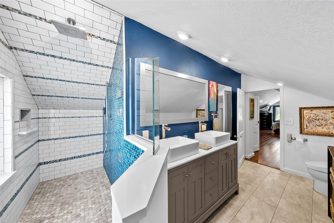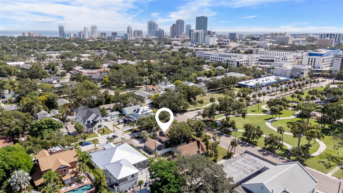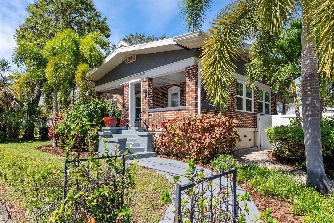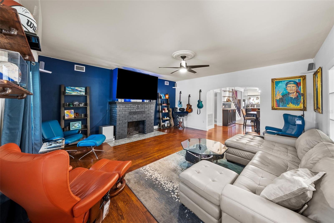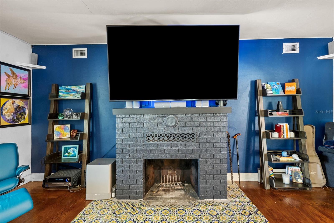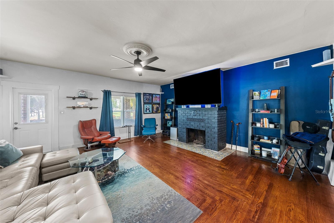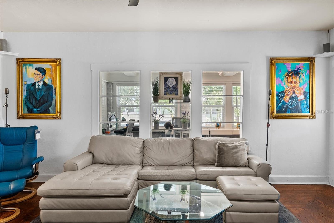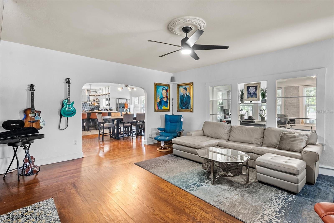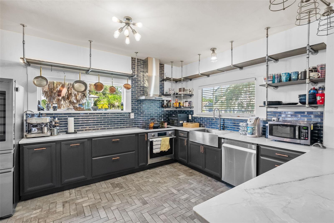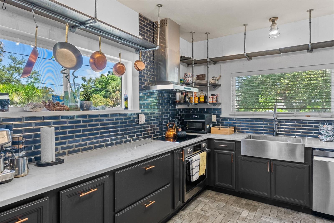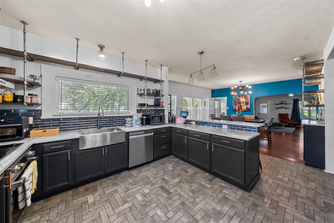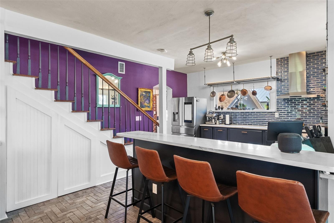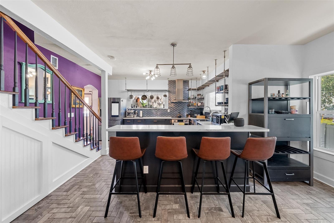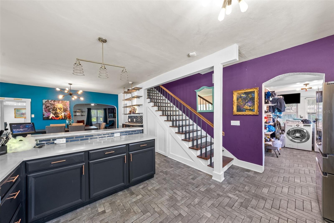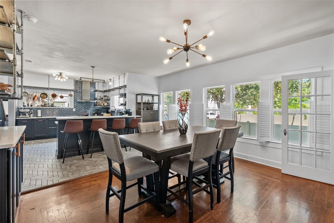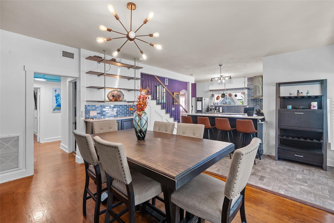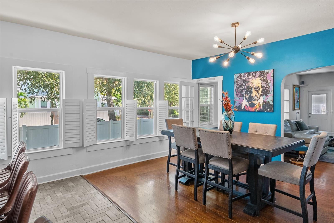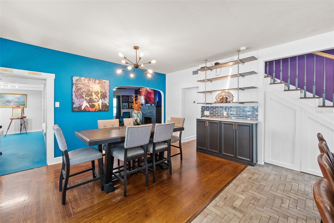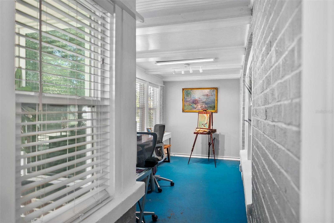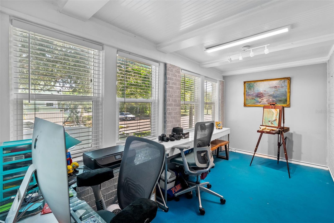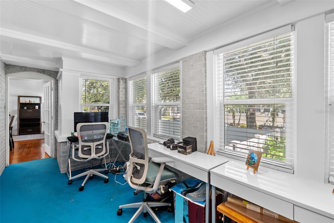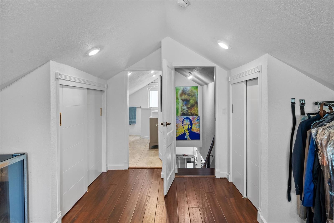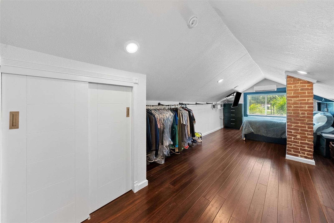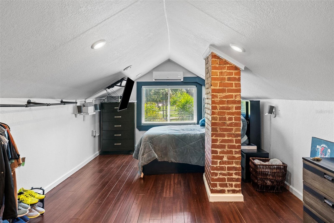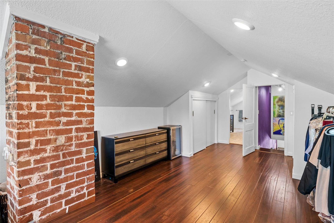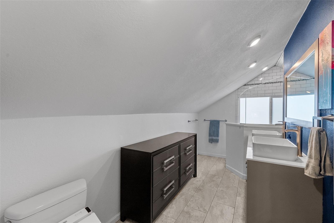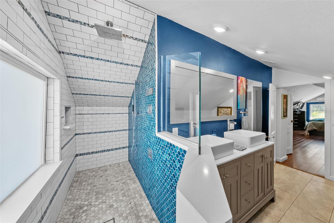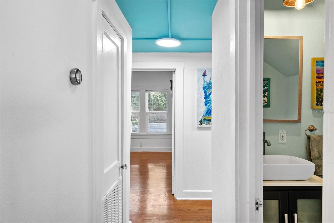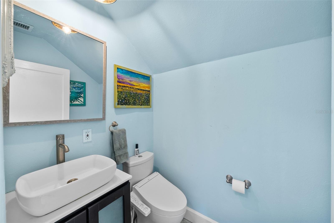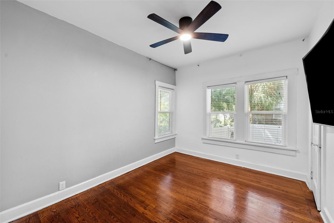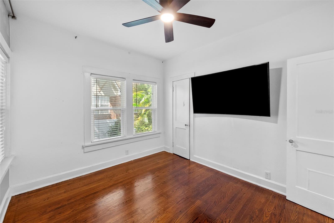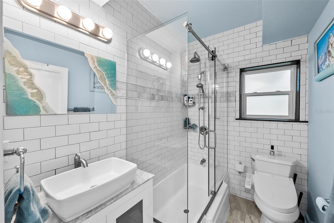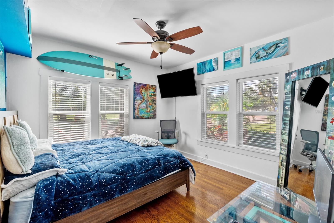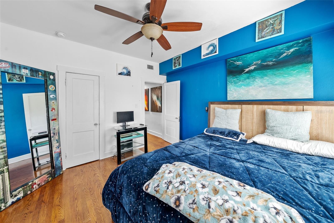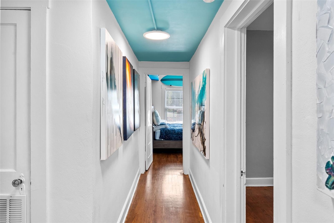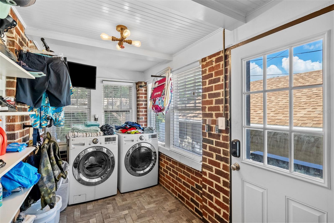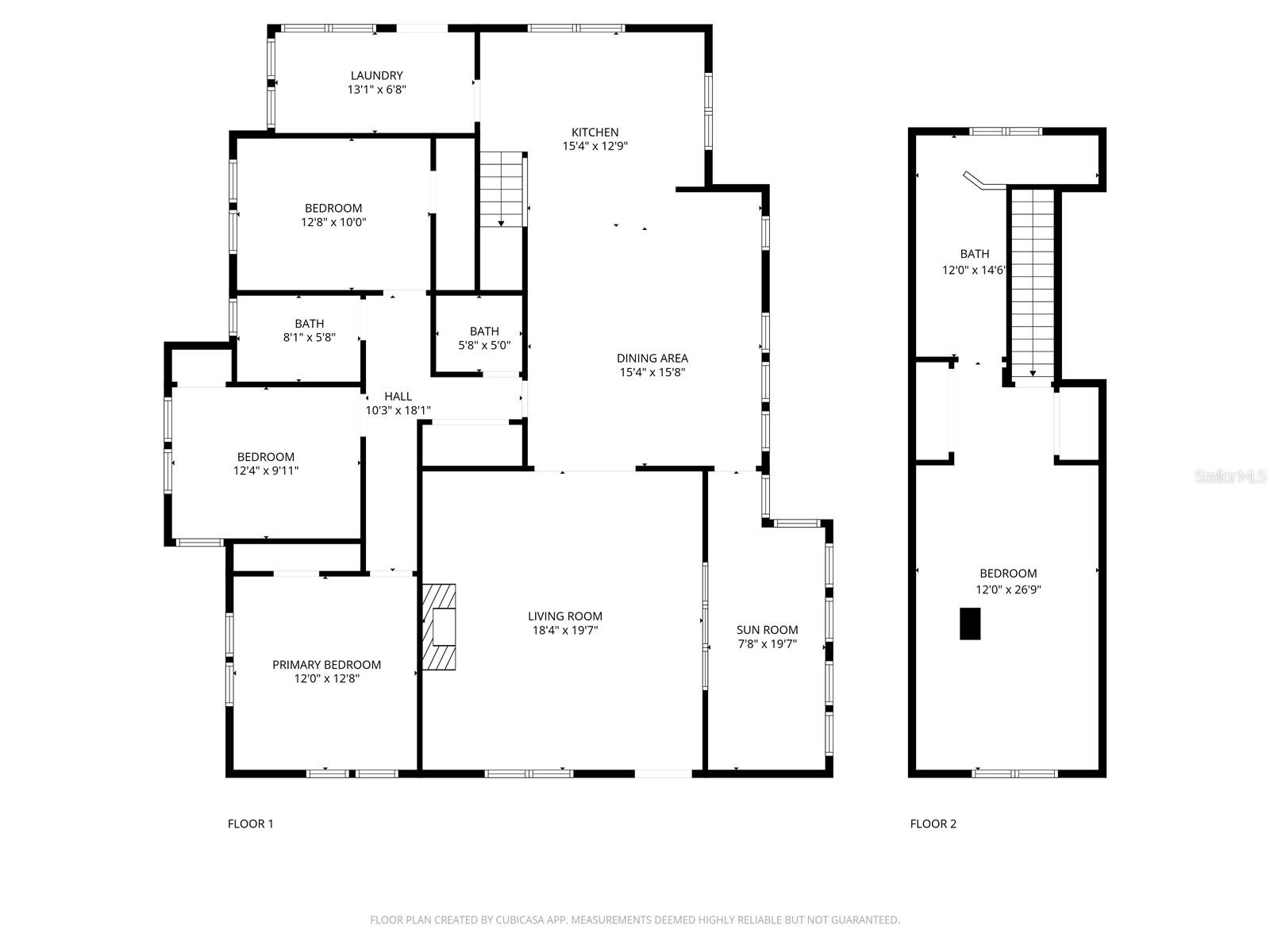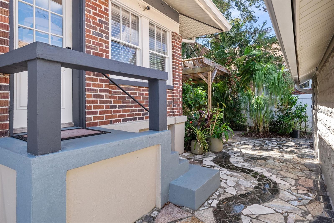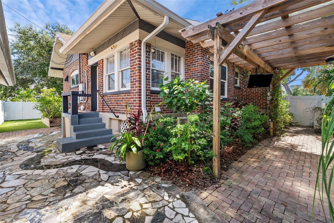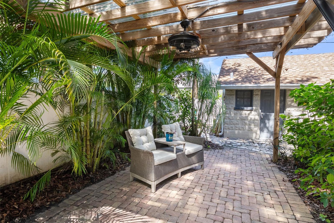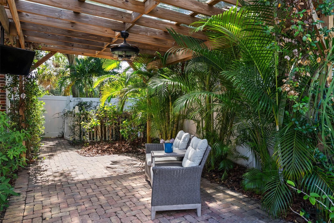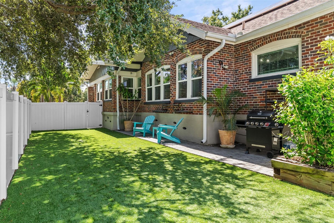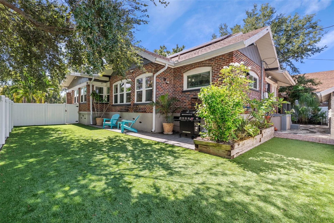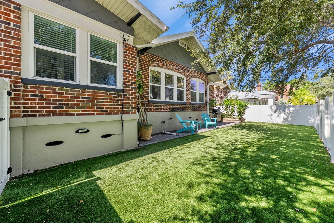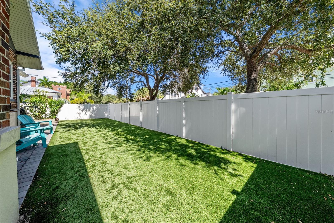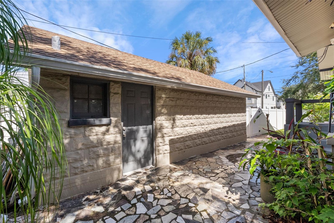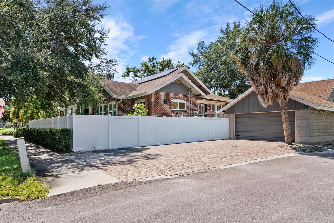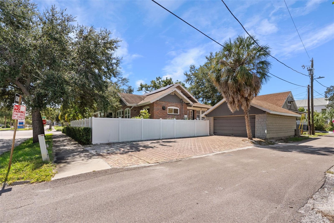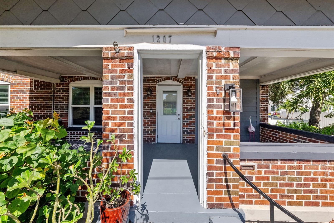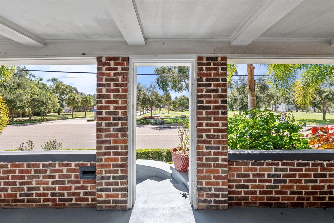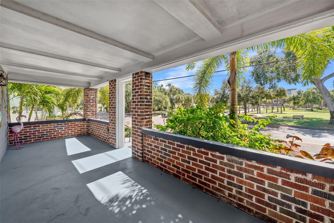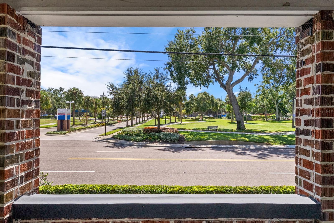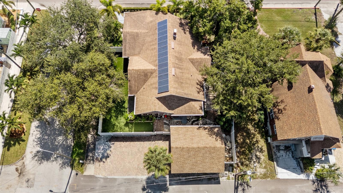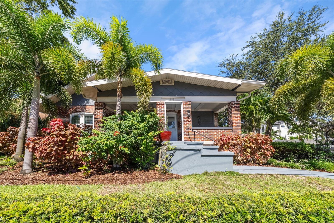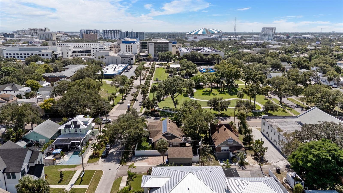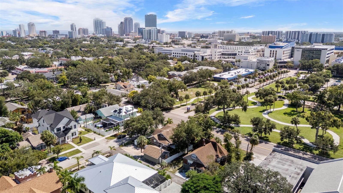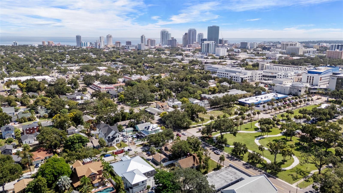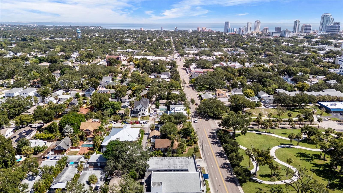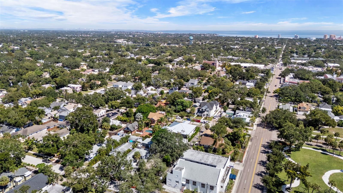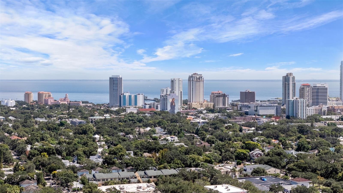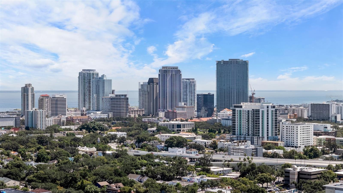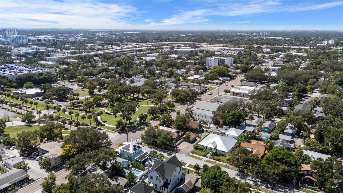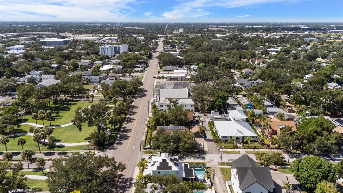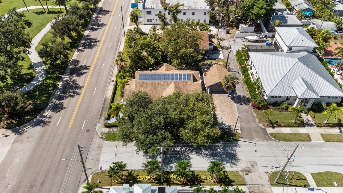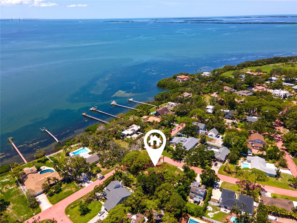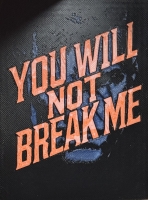PRICED AT ONLY: $833,000
Address: 1207 9th Avenue N, ST PETERSBURG, FL 33705
Description
Antique class meets modern charm in this beautifully upgraded, move in ready home! Over 50k kitchen renovation designed for the chef at heart, with bianco superiore quartzite slab countertops, voice activated farmhouse faucet, top of the line samsung wi fi and bluetooth appliances, custom range hood, open shelving, and a handcrafted backsplash. Bask in the luxurious master suite, complete with top of the line tech upgrades and ensuite bath presenting hotel style finishes, creating a spa like personal retreat. The first floor showcases solid oak floors, three bedrooms, a spacious family room with a wood burning fireplace. A sunroom/office with gallery lighting to spotlight personal treasures, and a utility/mudroom with high end front load washer and dryer. Notice the steam punk themed additions throughout the home, expanding the storage options, adding a combination of historical elegance and industrial functionality to this one of a kind 1936 restored masterpiece. The striking wood staircase leads to the master addition, featuring strand woven bamboo floors. Enjoy smart home technology, money saving 4. 2 kw solar panels, and countless updates: hurricane rated windows, 2015 roof, 2016 ac, vinyl fencing, french doors, upgraded plumbing, wiring, water heater, and more. Detached two car garage with a grandfathered in 1/2 bath, adds the potential of an additional primary living space or future adu. Plus off street three car brick paver parking. Built on a corner lot with solid brick construction and raised concrete foundation, and in a no flood, non evacuation zone, for even more security. Located in the coveted euclid/st paul neighborhood, just a short walk to downtown st. Petersburg, usf campus, shopping, parks, the waterfront, with a vibrant scene of music, art, and dining. Entertain under the massive pergola while taking in the natural beauty of your new st pete home! Note: noise is never an issue, ambulances enter from 5th avenue, not 9th.
Property Location and Similar Properties
Payment Calculator
- Principal & Interest -
- Property Tax $
- Home Insurance $
- HOA Fees $
- Monthly -
For a Fast & FREE Mortgage Pre-Approval Apply Now
Apply Now
 Apply Now
Apply Now- MLS#: TB8431147 ( Residential )
- Street Address: 1207 9th Avenue N
- Viewed: 6
- Price: $833,000
- Price sqft: $256
- Waterfront: No
- Year Built: 1936
- Bldg sqft: 3257
- Bedrooms: 4
- Total Baths: 3
- Full Baths: 2
- 1/2 Baths: 1
- Garage / Parking Spaces: 2
- Days On Market: 9
- Additional Information
- Geolocation: 27.7814 / -82.651
- County: PINELLAS
- City: ST PETERSBURG
- Zipcode: 33705
- Elementary School: Woodlawn Elementary PN
- Middle School: John Hopkins Middle PN
- High School: St. Petersburg High PN
- Provided by: SMITH & ASSOCIATES REAL ESTATE
- Contact: Madeline Carriger
- 727-282-1788

- DMCA Notice
Features
Building and Construction
- Covered Spaces: 0.00
- Exterior Features: Rain Gutters, Sidewalk
- Fencing: Vinyl
- Flooring: Bamboo, Concrete, Wood
- Living Area: 2541.00
- Roof: Shingle
Property Information
- Property Condition: Completed
Land Information
- Lot Features: City Limits, Near Golf Course, Near Public Transit, Sidewalk
School Information
- High School: St. Petersburg High-PN
- Middle School: John Hopkins Middle-PN
- School Elementary: Woodlawn Elementary-PN
Garage and Parking
- Garage Spaces: 2.00
- Open Parking Spaces: 0.00
- Parking Features: Alley Access, Off Street, Parking Pad
Eco-Communities
- Water Source: Public, Well
Utilities
- Carport Spaces: 0.00
- Cooling: Central Air, Mini-Split Unit(s)
- Heating: Central
- Pets Allowed: Yes
- Sewer: Public Sewer
- Utilities: Cable Connected, Electricity Connected, Public, Sewer Connected, Water Connected
Finance and Tax Information
- Home Owners Association Fee: 0.00
- Insurance Expense: 0.00
- Net Operating Income: 0.00
- Other Expense: 0.00
- Tax Year: 2024
Other Features
- Appliances: Dishwasher, Disposal, Dryer, Range, Range Hood, Refrigerator, Washer
- Country: US
- Furnished: Negotiable
- Interior Features: Built-in Features, Ceiling Fans(s), Open Floorplan, PrimaryBedroom Upstairs, Solid Wood Cabinets, Split Bedroom, Stone Counters, Window Treatments
- Legal Description: EDINA GARDEN OF EDEN E 73FT OF S 45FT OF LOT 23 & E 73FT OF LOT 24
- Levels: Two
- Area Major: 33705 - St Pete
- Occupant Type: Owner
- Parcel Number: 13-31-16-25254-000-0230
- Possession: Close Of Escrow
Nearby Subdivisions
Bahama Beach Rep
Barrys Hillside Homes
Bartlett Lawns
Bay Colony Estates
Bay Shore Park
Bay Vista Park Rep
Bay Vista Park Rep 1st Add
Bay Vista Park Replat
Bayou Bonita
Bayou Bonita Park
Bayou Heights Hanlons
Bayou View
Bickleys Lakewood Sub
Big Bayou Sub Florence Goldies
Bon Air
Bungalow Terrace Blk B Lot 8
Cherokee Sub
Columbia Heights
Columbia Heights 2
Cooper George B Sub
Coquina Key Sec 1
Coquina Key Sec 2
Driftwood
Duncans Rep
Fair View Heights
Foremans Sub
Fruitland Heights
Glenwood Park
Glenwood Park Add 2
Grand View Park
Grand View Park Rev
Hancocks Sub
Harbor Lights Blk 3 Rep
Harbordale Sub
Hargraves Sub
Hollywood Add Rev Map Of
Kramer Walkers Sub
Lake Maggiore Park Rev
Lake Maggiore Terrace
Lakeside Sub
Lakeview Heights
Lakeview Manor
Lakewood Terrace
Lewis Island Bahama Isles Add
Lewis Island Sec 1
Luanne Sub
Nebraska Place Sub
Oak Grove Sub
Oak Villa Sub
Pallanza Park Add
Pallanza Park Ext
Pallanza Park Rep
Paramount Sub
Pattersons Geo S Rep
Pinellas Point Add Sec A Mound
Pinellas Point Add Sec B Mound
Point Pinellas
Powers Bayview Estates
Ross Oaks
Rouslynn
Scotts Sub R B
Seagirt Sub
Setchells Pinellas Point
Setchells Pinellas Point Sub
South Shore Park
Spears Sub C E
Stilles Fourth St Sub One
Tropical Shores
Tropical Shores 1st Add
Tropical Shores 2nd Add
Tropical Shores 3rd Add
Waterside South Coquina Key
Wedgewood Park
Wedgewood Park Pt Rep
Welshs Lakeview
West Wedgewood Park 3rd Add
West Wedgewood Park 4th Add
Similar Properties
Contact Info
- The Real Estate Professional You Deserve
- Mobile: 904.248.9848
- phoenixwade@gmail.com
