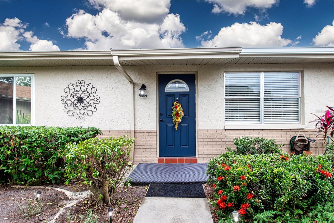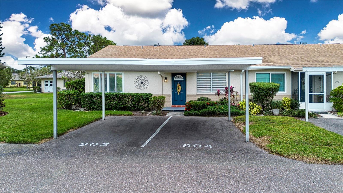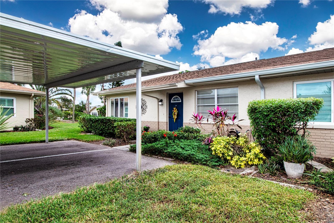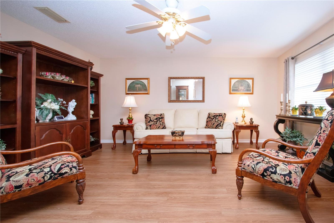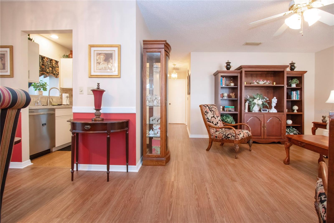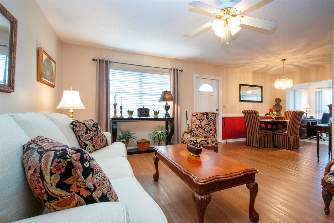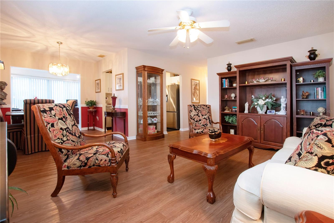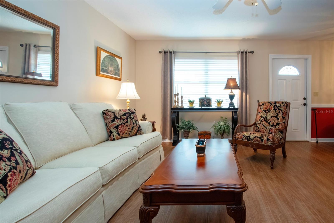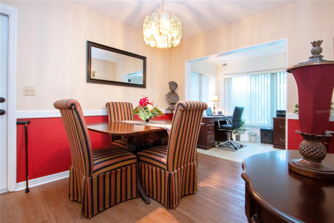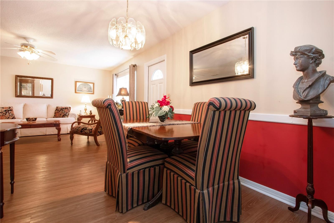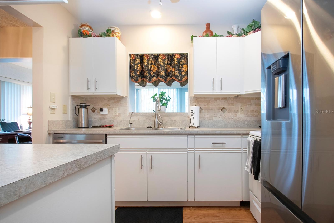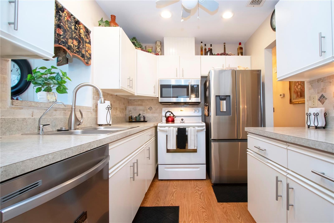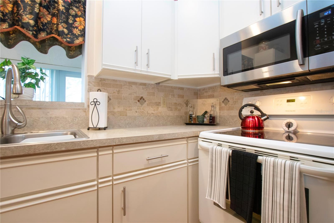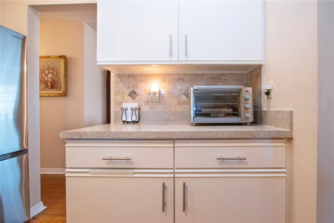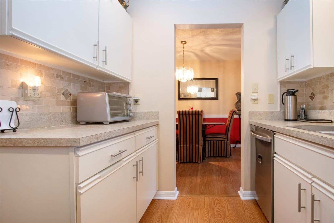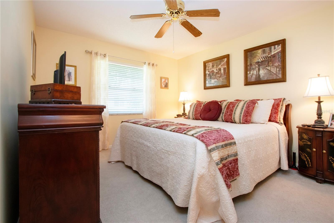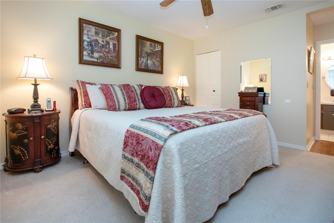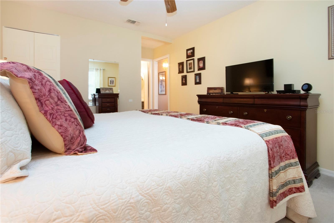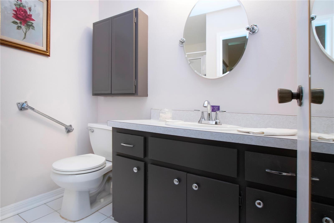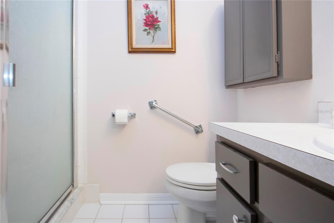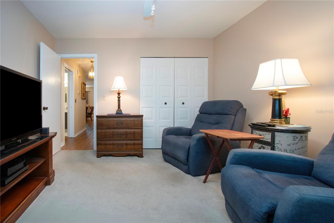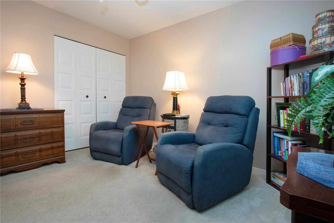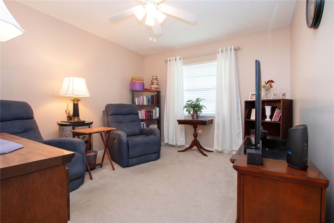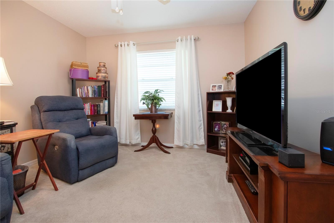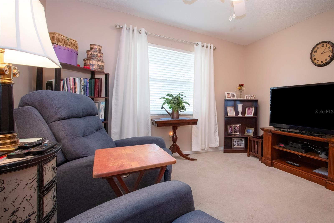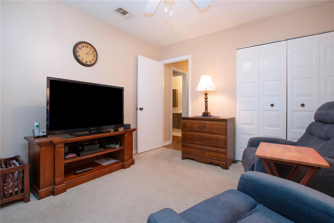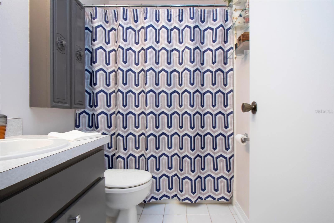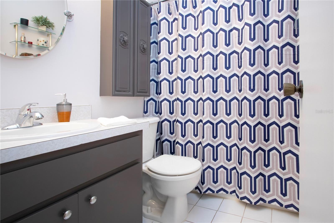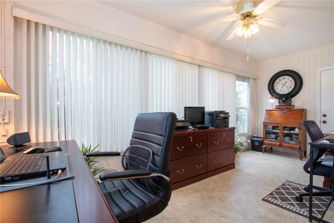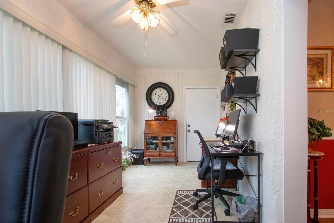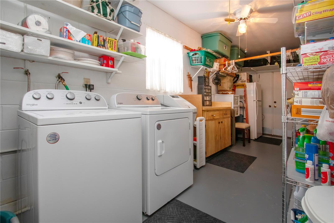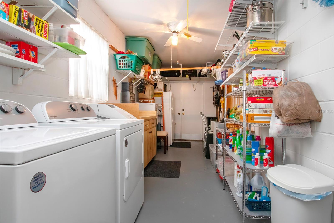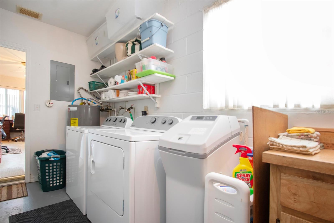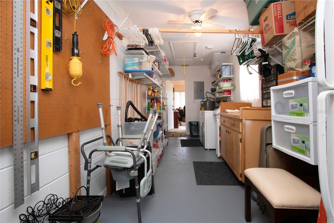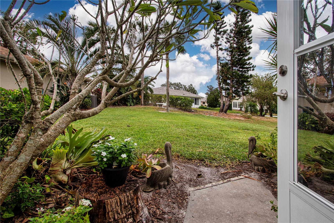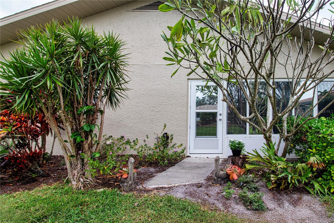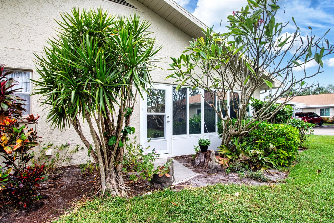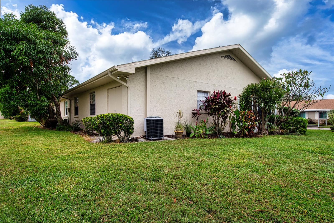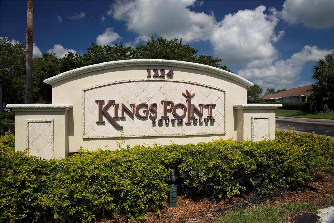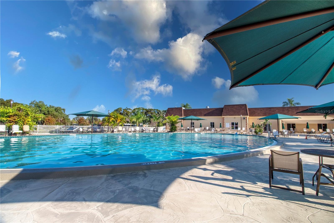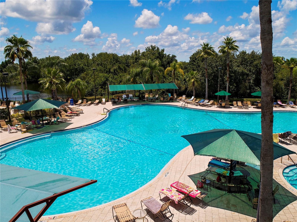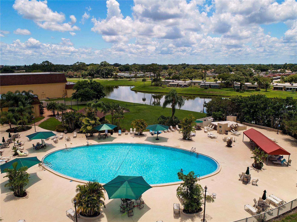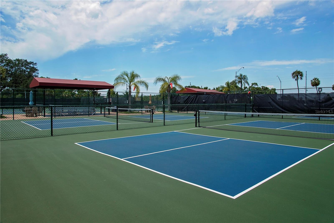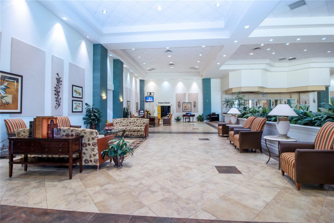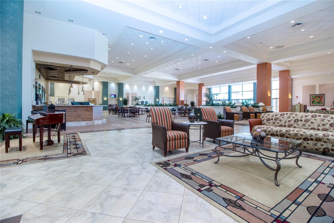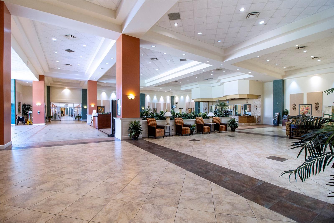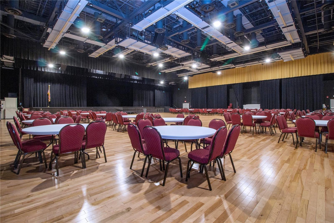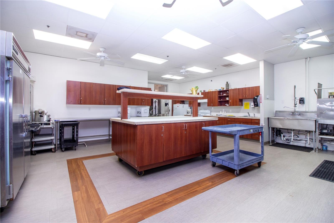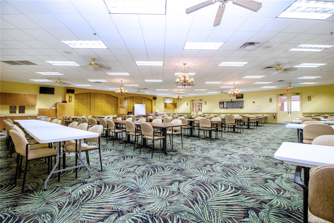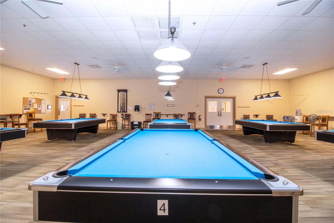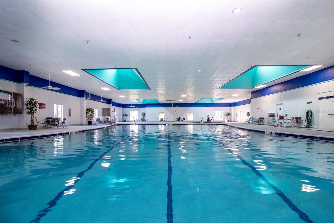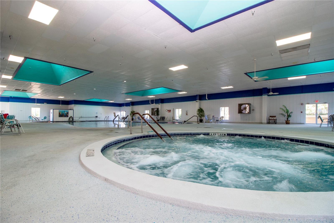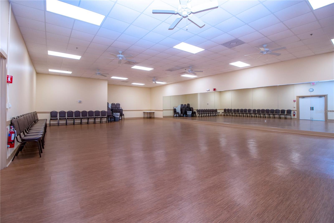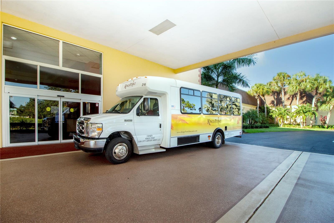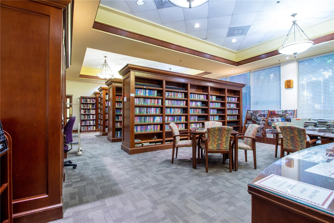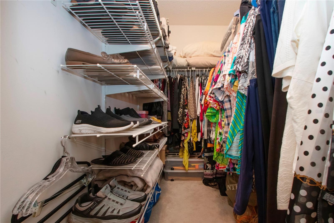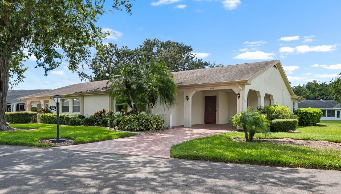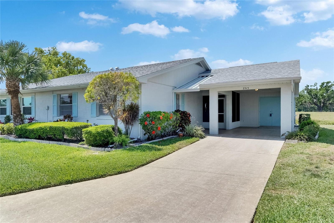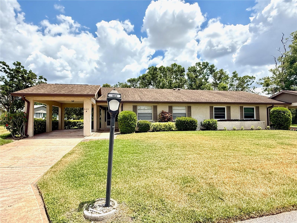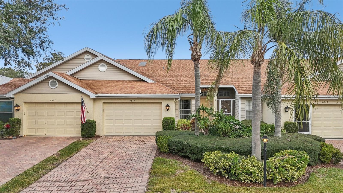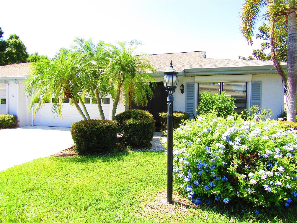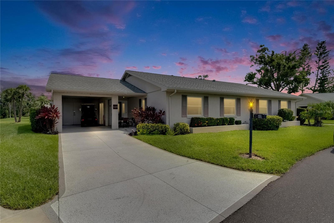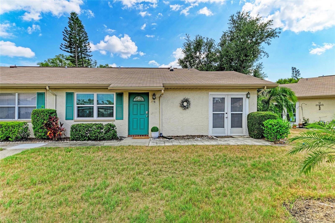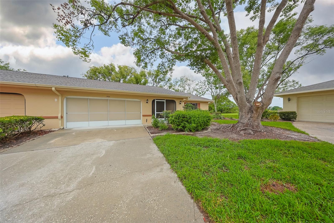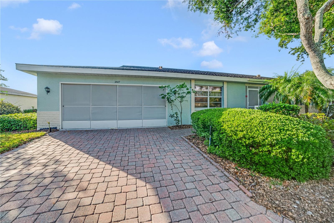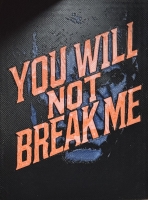PRICED AT ONLY: $178,600
Address: 904 Hendon Court 127, SUN CITY CENTER, FL 33573
Description
Welcome Home! This meticulously maintained home in the gated section of Sun City Center known as Kings Point is ready for you. The Oxford floor plan features 1128 sq feet of living space with 2 bedrooms, 2 bathrooms, dining room, large living room, enclosed ( and under air) Florida Room with large utility room ( also under air ), with covered parking and guest parking as well. Your inviting living room with plenty of space for guests has beautiful laminate floors, lighted ceiling fan and double window with blinds. The kitchen has laminate flooring, raised ceiling with recessed lights and a ceiling fan, extra custom cabinets, pass through window, stainless steel appliances ( $500 credit at closing to add a new range), stainless double sink and disposal with gooseneck faucet with sprayer, tile backsplash and vented fan into the attic. The dining room sits just outside the kitchen and fits a dining table with 4 chairs, laminate flooring and chandelier with dimmer. The enclosed Florida room is perfect for a den with the floor leveled for a continuous flow, wrap around windows with vertical blinds to let in the light, ceiling fan with lights and a side door to access the yard with its park like setting. The utility room is under AC as well, (an additional 184 st ft under air, not added into the living sq ft), it has double doors to park your golf cart, houses a full size washer and dryer, water softener, extra refrigerator, pull down stairs to the attic ( for more storage) and still has room for storage shelves and a workbench. Down the hallway the laminate floors flow, it has a chandelier and an ample linen closet. The master bedroom is large enough to accommodate a king size bed, with a walk in closet with extra shelving, ceiling fan. large window with blinds, carpet and ensuite bathroom. The ensuite bathroom has an updated tiled walk in shower, custom vanity, newer lights, faucets, mirror, grab bars and tile floor. The second bedroom is currently being used as a TV room and is spacious enough for your guests with a built in closet, large window with blinds, carpet and ceiling fan. The guest bathroom also has updated vanity, lights, mirrors, a tiled tub/shower, grab bars, and tile floor. The interior of the home has been recently painted including the doors and frames and the utility room walls and floor. All this and an updated electric panel box, HWT in 2019 and HVAC in 2015. Kings Point boasts 2 clubhouses in this fabulous 55 and older community, each with an outdoor heated pool, indoor pool, exercise room, craft rooms, large screen TV, bar, food service, planned social activities and so much more. Maintenance includes building exterior, premium cable, internet, escrow reserves fund, ground maintenance, private road, recreational facilities, roof, security, water and sewer. Close enough to I75 to enjoy all Tampa Bay has to offer. Call for details!
Property Location and Similar Properties
Payment Calculator
- Principal & Interest -
- Property Tax $
- Home Insurance $
- HOA Fees $
- Monthly -
For a Fast & FREE Mortgage Pre-Approval Apply Now
Apply Now
 Apply Now
Apply Now- MLS#: TB8431968 ( Residential )
- Street Address: 904 Hendon Court 127
- Viewed: 5
- Price: $178,600
- Price sqft: $133
- Waterfront: No
- Year Built: 1982
- Bldg sqft: 1342
- Bedrooms: 2
- Total Baths: 2
- Full Baths: 2
- Garage / Parking Spaces: 1
- Days On Market: 22
- Additional Information
- Geolocation: 27.7035 / -82.3739
- County: HILLSBOROUGH
- City: SUN CITY CENTER
- Zipcode: 33573
- Subdivision: Highgate D Condo
- Building: Highgate D Condo
- Provided by: DALTON WADE INC
- Contact: Tamara Bushnell
- 888-668-8283

- DMCA Notice
Features
Building and Construction
- Builder Model: Oxford
- Covered Spaces: 0.00
- Exterior Features: Rain Gutters
- Flooring: Carpet, Laminate, Tile
- Living Area: 1128.00
- Roof: Shingle
Land Information
- Lot Features: Cul-De-Sac, Near Golf Course, Paved, Private
Garage and Parking
- Garage Spaces: 0.00
- Open Parking Spaces: 0.00
- Parking Features: Covered, Guest
Eco-Communities
- Water Source: Public
Utilities
- Carport Spaces: 1.00
- Cooling: Central Air
- Heating: Central
- Pets Allowed: No
- Sewer: Public Sewer
- Utilities: Cable Connected, Electricity Connected, Sewer Connected, Underground Utilities
Amenities
- Association Amenities: Cable TV, Clubhouse, Fence Restrictions, Fitness Center, Gated, Golf Course, Pickleball Court(s), Pool, Recreation Facilities, Sauna, Security, Shuffleboard Court, Spa/Hot Tub, Storage, Tennis Court(s)
Finance and Tax Information
- Home Owners Association Fee Includes: Guard - 24 Hour, Cable TV, Common Area Taxes, Pool, Escrow Reserves Fund, Insurance, Internet, Maintenance Structure, Maintenance Grounds, Management, Pest Control, Private Road, Recreational Facilities, Security, Water
- Home Owners Association Fee: 0.00
- Insurance Expense: 0.00
- Net Operating Income: 0.00
- Other Expense: 0.00
- Tax Year: 2024
Other Features
- Appliances: Dishwasher, Disposal, Dryer, Electric Water Heater, Microwave, Range, Refrigerator, Washer, Water Softener
- Association Name: VESTA
- Association Phone: 813-213-1331
- Country: US
- Furnished: Unfurnished
- Interior Features: Ceiling Fans(s), Chair Rail, Thermostat, Walk-In Closet(s)
- Legal Description: HIGHGATE D CONDOMINIUM UNIT 127 TYPE OXFORD 1/22ND FRACTIONAL OWNERSHIP OF COMMON ELEMENTS AND EXPENSES
- Levels: One
- Area Major: 33573 - Sun City Center / Ruskin
- Occupant Type: Owner
- Parcel Number: U-14-32-19-1YX-000000-00127.0
- Possession: Close Of Escrow
- Unit Number: 127
- Zoning Code: PD
Nearby Subdivisions
Acadia
Acadia Condo
Acadia Condominium
Acadia Ii Condominum
Andover A Condo
Andover C Condo
Andover F Condo
Andover H Condo
Andover I Condo
Andover I Condominium
Andover South
Bedford A Condo
Bedford B Condo
Bedford C Condo
Bedford D Condo
Bedford F Condo
Bedford G Condo
Bedford H Condo
Bedford J Condo
Cambridge A Condo Rev
Cambridge A Condominium Revise
Cambridge C Condo
Cambridge E Condo Rev
Cambridge H Condo
Cambridge I Condo
Cambridge I Condominium
Cambridge J Condo
Cambridge K Condo Rev
Cambridge L Condo Rev
Cambridge M Condo Rev
Corinth Condo
Dorchester C Condo
Fairbourne Condo
Fairfield B Condo
Fairfield C Condo
Fairfield E Condo
Fairfield F Condo
Fairfield G Condo
Fairway Palms A Condo
Gloucester
Gloucester A Condo
Gloucester B Condo
Gloucester D Condo
Gloucester E Condo
Gloucester G Condo
Gloucester H Condo
Gloucester M Condo
Gloucester N Condo
Gloucester P Condo
Golf Villas Of Sun City Center
Highgate A Condo
Highgate D Condo
Highgate E Condo
Highgate F Condo
Highgate Ii Condo Ph
Highgate Iii Condo
Highgate Iii Condo Ph
Highgate Iv Condo
Huntington Condo
Huntington Condominium
Idlewood Condo Ph 2
Inverness Condo
Inverness Condo Lot 69and An U
Kensington Condo
Kings Point
Lancaster I Condo
Lancaster Ii Condo
Lancaster Iii Condo
Lancaster Iv Condo Ph
Lyndhurst Condo
Manchester 1 Condo Ph
Manchester I Condo Ph A
Manchester Ii Condo
Manchester Iii Condo Pha
Maplewood Condo
Oxford I A Condo
Oxford Ii Condo
Portsmith
Portsmith Condo
Quail Pass Condo
Radison I Condo
Radison Ii Condo
Rutgers Place A Condo Am
Southampton I Condo
St George A Condo
Sun City Center Richmond Vill
The Knolls I
The Knolls Of Kings Point A Co
The Knolls Of Kings Point Ii A
The Knolls Of Kings Point Iii
Tremont I Condo
Tremont Ii Condo
Villeroy Condo
Westwood Greens A Condo
Similar Properties
Contact Info
- The Real Estate Professional You Deserve
- Mobile: 904.248.9848
- phoenixwade@gmail.com
