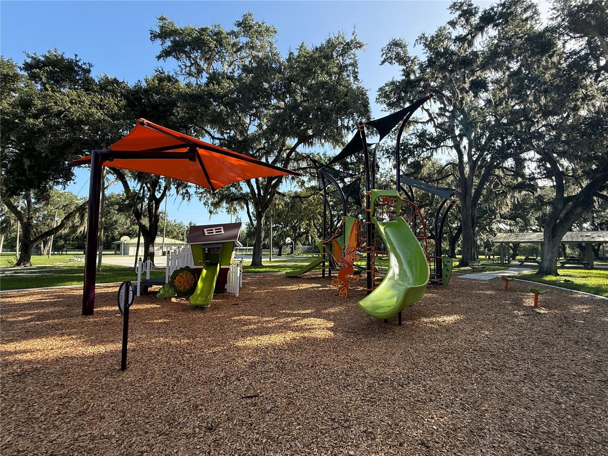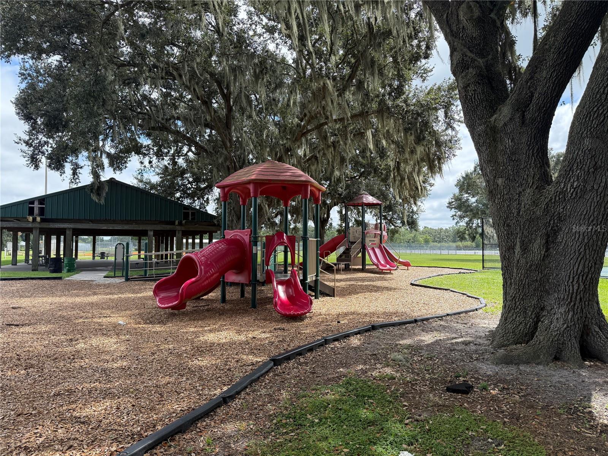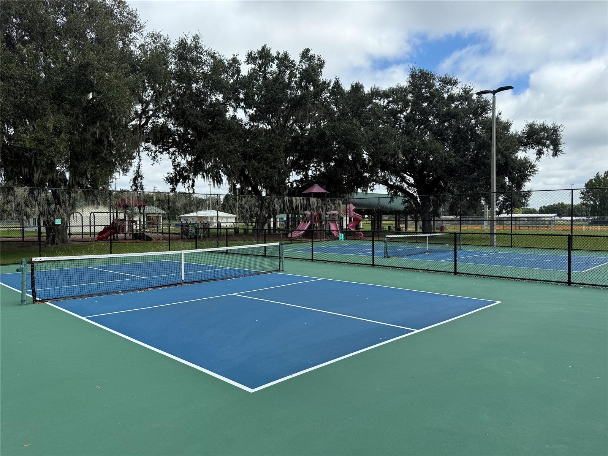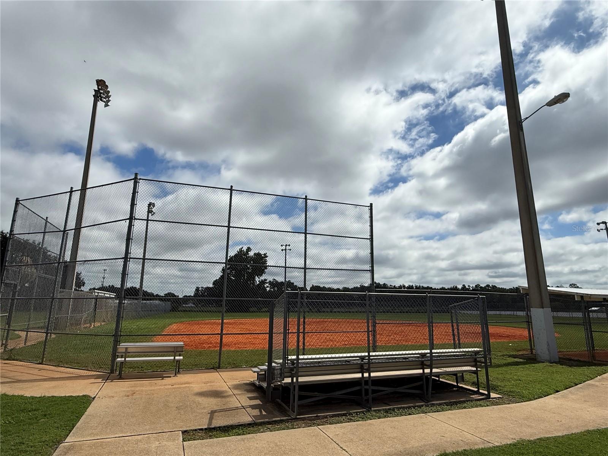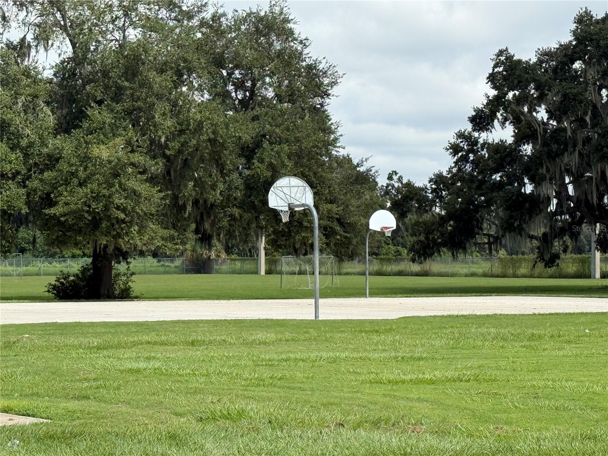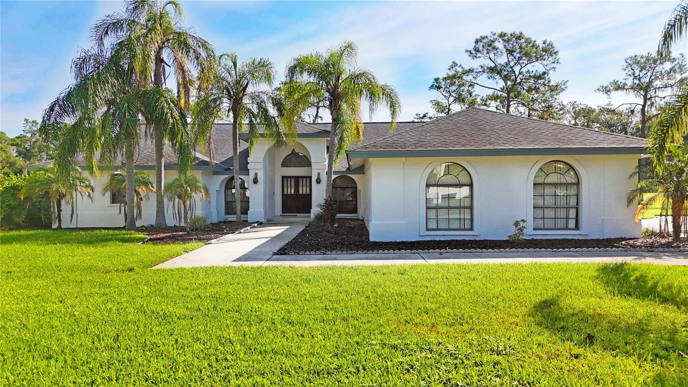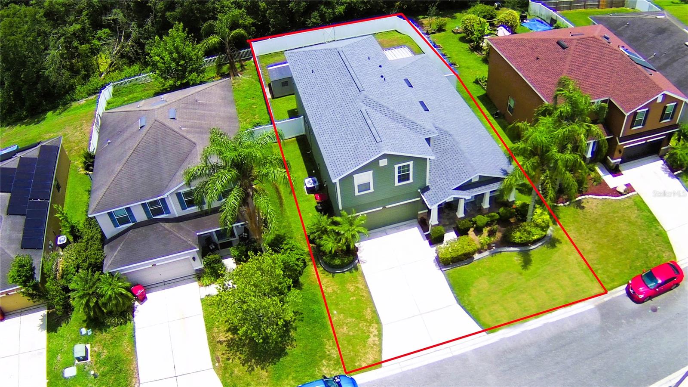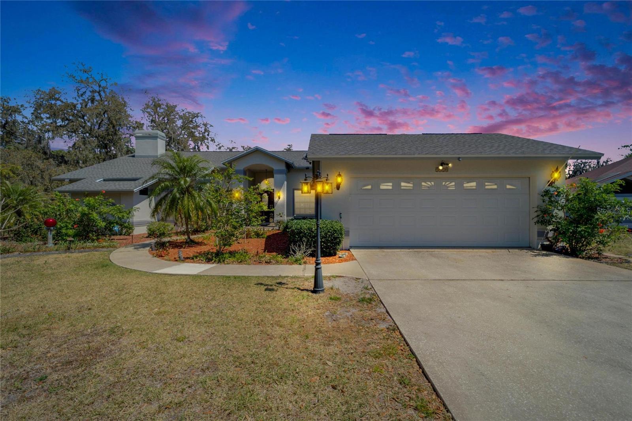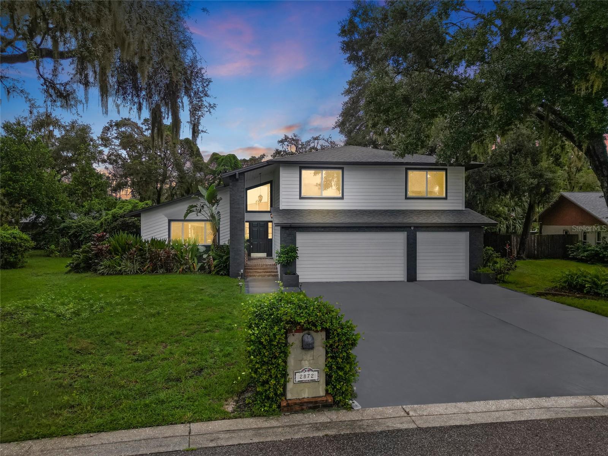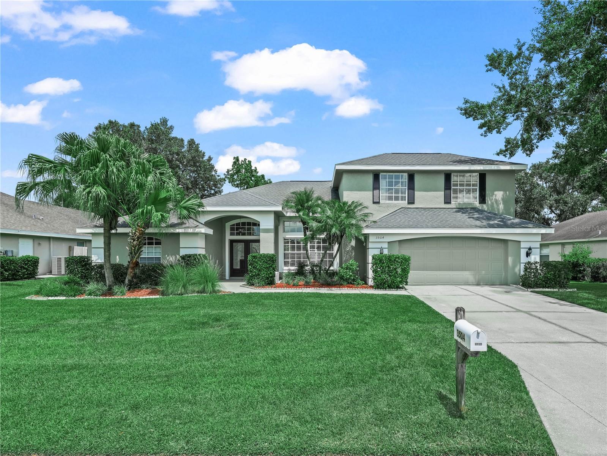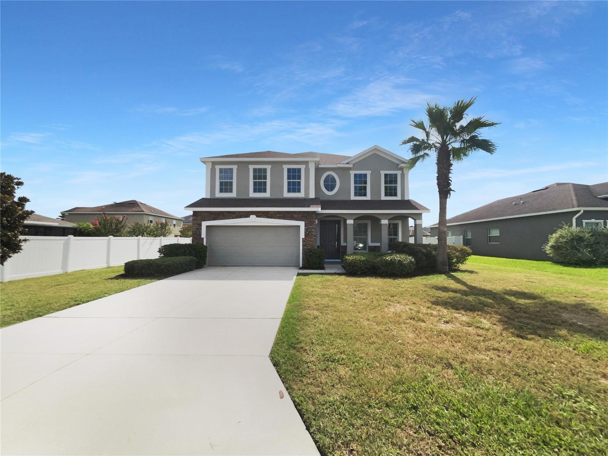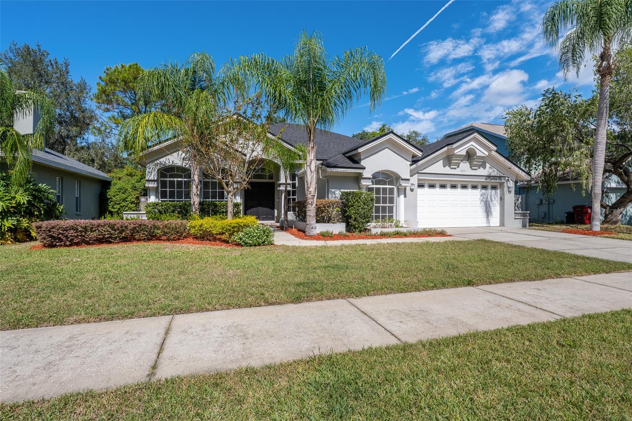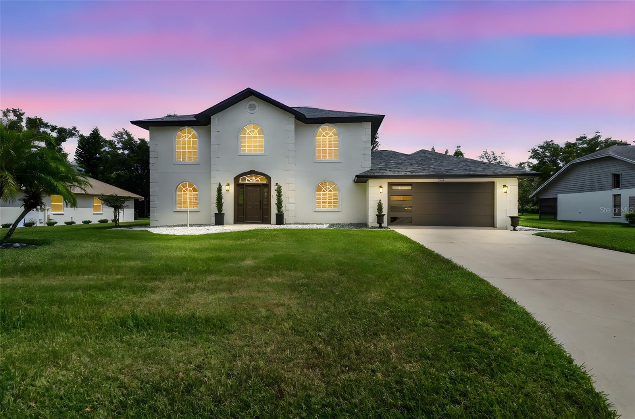PRICED AT ONLY: $499,900
Address: 2210 Tomberlin Grove Lane, PLANT CITY, FL 33566
Description
Welcome to your dream home retreat! Nestled on a spacious 1 acre high & dry lot with no flood zone, this stunning 2023 built home offers over 2,300 sq ft of beautifully finished living space. Featuring 3 bedrooms, 2 bathrooms, plus flexible areas perfect for a home office and formal dining, this home is designed for both comfort and functionality. Step inside to discover 10' ceilings, oversized closets in every bedroom, and an abundance of natural light pouring in through large windows. The open concept kitchen is a showstopper with quartz countertops, updated backsplash, extra cabinetry, and newer stainless steel appliancesideal for entertaining or everyday living. The luxurious master suite includes a spa like ensuite with a step in shower, standalone tub, and dual sinks. The dream laundry room offers a built in sink, folding counter, storage cabinets, and shelvingmaking chores more enjoyable. Outside, experience peaceful pond views across the street and a versatile 2 car carport with tongue and groove wood ceilings, perfect as a covered porch or easily convertible to a garage. With AS 1 zoning and NO HOA RULES, bring your boat, storages sheds, trailer, RV, or even farm animalsplus room to add an in law suite if desired. Located on a quiet street just minutes from a county funded park, this property offers the perfect blend of rural charm and modern convenience. You cant build a home like this for less with today's prices to build. Built as a custom home to include better quality finishes than you usually find like wider overhang soffits, custom gutters, higher foundation, high 5" baseboards, all electrical is in conduit for safety, increased insulation and everything is LIKE NEW + many more bonuses! Dont miss your chance to own this exceptional home!
Property Location and Similar Properties
Payment Calculator
- Principal & Interest -
- Property Tax $
- Home Insurance $
- HOA Fees $
- Monthly -
For a Fast & FREE Mortgage Pre-Approval Apply Now
Apply Now
 Apply Now
Apply Now- MLS#: TB8432674 ( Residential )
- Street Address: 2210 Tomberlin Grove Lane
- Viewed: 107
- Price: $499,900
- Price sqft: $172
- Waterfront: No
- Year Built: 2023
- Bldg sqft: 2899
- Bedrooms: 3
- Total Baths: 2
- Full Baths: 2
- Garage / Parking Spaces: 2
- Days On Market: 73
- Acreage: 1.01 acres
- Additional Information
- Geolocation: 27.9771 / -82.0857
- County: HILLSBOROUGH
- City: PLANT CITY
- Zipcode: 33566
- Subdivision: Tomberlin Groves
- Elementary School: SpringHead
- Middle School: Marshall
- High School: Plant City
- Provided by: BLUE SUN REALTY LLC
- Contact: Angela Inzerillo
- 813-365-3370

- DMCA Notice
Features
Building and Construction
- Covered Spaces: 0.00
- Exterior Features: Private Mailbox
- Flooring: Carpet, Tile
- Living Area: 2244.00
- Roof: Shingle
School Information
- High School: Plant City-HB
- Middle School: Marshall-HB
- School Elementary: SpringHead-HB
Garage and Parking
- Garage Spaces: 0.00
- Open Parking Spaces: 0.00
Eco-Communities
- Water Source: Well
Utilities
- Carport Spaces: 2.00
- Cooling: Central Air
- Heating: Central
- Sewer: Septic Tank
- Utilities: Cable Available
Finance and Tax Information
- Home Owners Association Fee: 0.00
- Insurance Expense: 0.00
- Net Operating Income: 0.00
- Other Expense: 0.00
- Tax Year: 2024
Other Features
- Appliances: Dishwasher, Range, Refrigerator
- Country: US
- Interior Features: Ceiling Fans(s)
- Legal Description: TOMBERLIN GROVES LOT 17
- Levels: One
- Area Major: 33566 - Plant City
- Occupant Type: Vacant
- Parcel Number: U-11-29-22-638-000000-00017.0
- Views: 107
- Zoning Code: AS-1
Nearby Subdivisions
Alterra
Country Hills
Dubois Estates
Eastridge Preserve Sub
Futch Place
Holloway Landing
Johnson Pointe
Orange Crest
Sparkman Oaks
The Paddocks Ph Ii
Tomberlin Groves
Unplatted
Walden Lake
Walden Lake Fairway Estates
Walden Pointe
Whispering Woods Ph 1
Whispering Woods Phs 1
Wiggins Estates
Wilder Park
Similar Properties
Contact Info
- The Real Estate Professional You Deserve
- Mobile: 904.248.9848
- phoenixwade@gmail.com

















