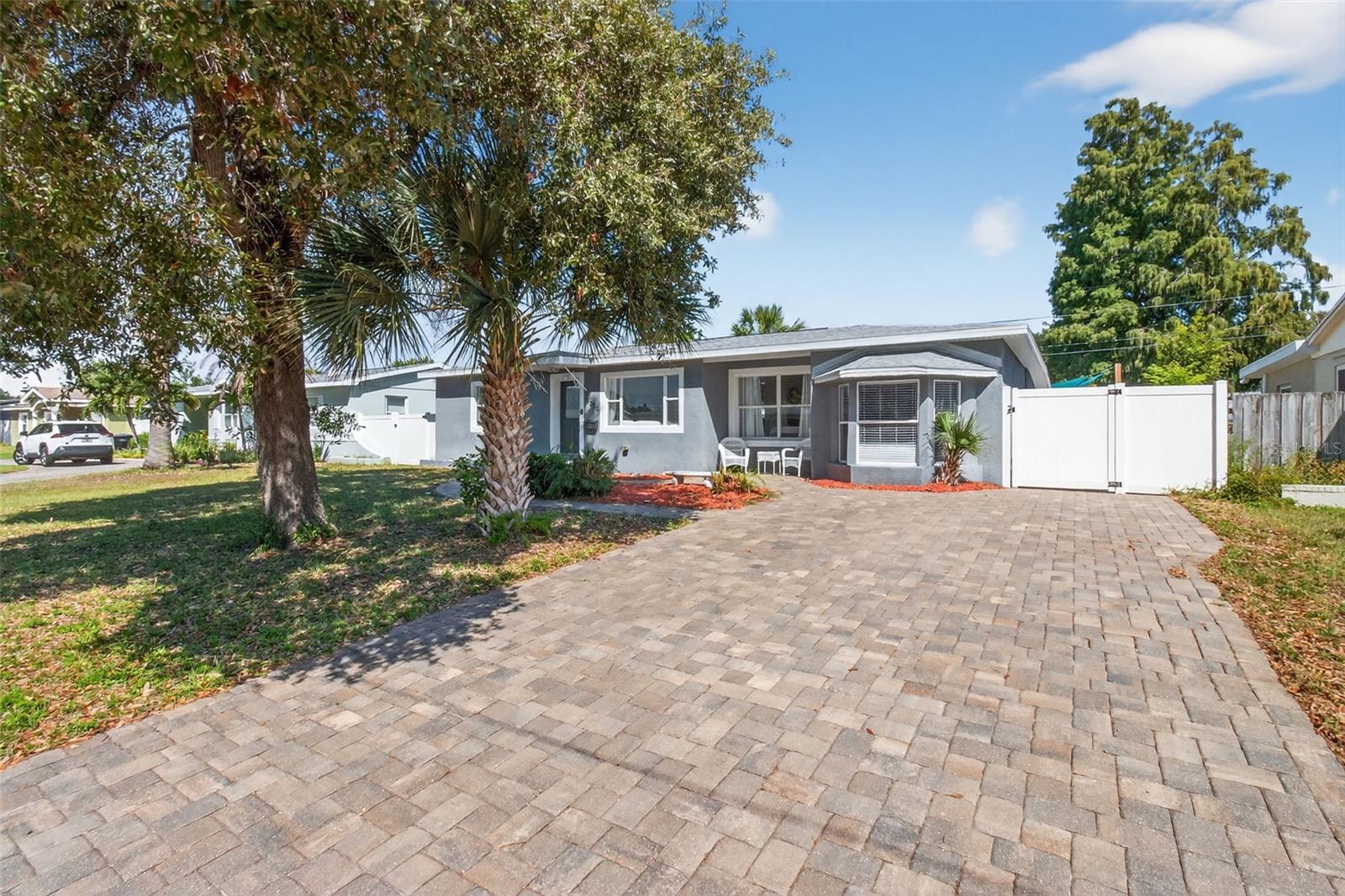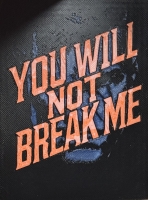PRICED AT ONLY: $529,000
Address: 4311 25th Avenue N, ST PETERSBURG, FL 33713
Description
Welcome to the heart of St. Pete living! This beautifully updated 4 bedroom, 2 bathroom pool home offers the perfect blend of modern upgrades, flexible living, and prime location. A new pavered driveway, welcomes you with a clean, polished curb appeal. Step inside to find a thoughtful new addition that creates endless possibilities a private bedroom, bath, office, and indoor laundry with washer and dryer (2020), that can be accessed by its own exterior entry. This versatile space can serve as an in law suite, home office, or guest retreat. Throughout the home, new luxury vinyl plank flooring adds style and durability, while the updated baths and fresh finishes elevate the everyday living experience. The kitchen has been refreshed with new stainless steel appliances (2024) with an open concept floor plan to the living room. Peace of mind comes with big ticket updates already complete: a new roof in 2024, HVAC and ductwork in 2020, plus a new saltwater pool pump and sparkling paver patio in the backyard. Centrally located, this home puts you right in the middle of everything St. Pete has to offer. Just 10 minutes to the vibrant arts, dining, and nightlife of Downtown St. Petersburg, and less than 15 minutes to the sugar sand Gulf beaches. Youll find parks, waterfront trails, and recreational centers nearby for an active Florida lifestyle, plus award winning restaurants, charming coffee shops, and local boutiques that give St. Pete its eclectic, small town meets big city feel. And with the home sitting outside of a flood zone, you get peace of mind while still enjoying coastal living at its best. This is more than a house; its your next chapter in one of Floridas most desirable cities.
Property Location and Similar Properties
Payment Calculator
- Principal & Interest -
- Property Tax $
- Home Insurance $
- HOA Fees $
- Monthly -
For a Fast & FREE Mortgage Pre-Approval Apply Now
Apply Now
 Apply Now
Apply Now- MLS#: TB8433443 ( Residential )
- Street Address: 4311 25th Avenue N
- Viewed: 13
- Price: $529,000
- Price sqft: $306
- Waterfront: No
- Year Built: 1954
- Bldg sqft: 1731
- Bedrooms: 4
- Total Baths: 2
- Full Baths: 2
- Days On Market: 18
- Additional Information
- Geolocation: 27.795 / -82.6923
- County: PINELLAS
- City: ST PETERSBURG
- Zipcode: 33713
- Subdivision: Leslee Heights Sub Sec 2
- Elementary School: Northwest Elementary PN
- Middle School: Tyrone Middle PN
- High School: St. Petersburg High PN
- Provided by: MAVREALTY
- Contact: Drew Moser
- 727-314-3942

- DMCA Notice
Features
Building and Construction
- Covered Spaces: 0.00
- Exterior Features: Other
- Fencing: Fenced, Vinyl
- Flooring: Luxury Vinyl
- Living Area: 1671.00
- Roof: Shingle
School Information
- High School: St. Petersburg High-PN
- Middle School: Tyrone Middle-PN
- School Elementary: Northwest Elementary-PN
Garage and Parking
- Garage Spaces: 0.00
- Open Parking Spaces: 0.00
- Parking Features: Driveway
Eco-Communities
- Pool Features: In Ground, Salt Water
- Water Source: Public
Utilities
- Carport Spaces: 0.00
- Cooling: Central Air
- Heating: Central
- Sewer: Public Sewer
- Utilities: BB/HS Internet Available, Cable Available, Public
Finance and Tax Information
- Home Owners Association Fee: 0.00
- Insurance Expense: 0.00
- Net Operating Income: 0.00
- Other Expense: 0.00
- Tax Year: 2024
Other Features
- Appliances: Dishwasher, Microwave, Range, Refrigerator
- Country: US
- Interior Features: Ceiling Fans(s), Open Floorplan, Primary Bedroom Main Floor, Split Bedroom, Stone Counters
- Legal Description: LESLEE HEIGHTS SUB SEC 2 BLK 9, LOT 10
- Levels: One
- Area Major: 33713 - St Pete
- Occupant Type: Owner
- Parcel Number: 10-31-16-51174-009-0100
- Views: 13
Nearby Subdivisions
30th Ave Sub Extension
Avalon
Avalon Sub 2
Avalon Sub 3
Beevers O.a.
Bordo Sub 1
Broadacres
Bronx
Central Ave Heights
Central Oak Park
Central Park Rev
Chevy Chase
Colfax City
Coolidge Park
Corsons Sub
Deeb Add
Doris Heights
El Dorado Hills Annex
El Dorado Hills Rep
Flag Sub
Flagg Morris Sub
Flagg & Morris Sub
Floral Villa Estates
Floral Villa Park
Floral Villa Park 2nd Sec
Fordham Sub
Francella Park
Golden Crest
Goldsmiths Rep
Halls Central Ave 2
Harshaw 1st Add
Harshaw Lake 2
Harshaw Lake Rep Add
Harshaw Lake Replat
Harshaw Lake Sub
Harshaw Sub
Havana Park
Herkimer Heights
Herron Heights
High School Add Rev
Highview Sub
Highview Sub Tr A Rep
Historic Kendwood
Hudson Heights
Inter Bay
Kenilworth
Kenwood Sub
Kenwood Sub Add
Lake Louise
Leslee Heights Sub Sec 1
Leslee Heights Sub Sec 2
Lynnmoor
Mankato Heights
Melrose Sub
Melrose Sub 1st Add
Metes Bounds
Monterey Sub
Mount Vernon
Mount Washington 2nd Sec
Norton Sub
Oak Ridge
Oakhurst
Pelham Manor 1
Pine City Sub Rep
Plaza Terrace 1st Add
Ponce De Leon Park
Powers Central Park Sub
Royal Palm Park
Russell Park
Russell Park Rep
School Park Add
Sirlee Heights
Sirmons Estates
St Petersburg Investment Co Su
Stuart Geo Sub 2nd Add
Summit Lawn Grove
Sunshine Park
Thuma
Wayne Heights Rep
White D C Sub
Woodhurst Ext
Woodhurst Sub
Contact Info
- The Real Estate Professional You Deserve
- Mobile: 904.248.9848
- phoenixwade@gmail.com


















































