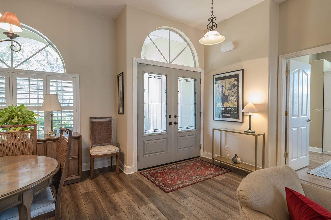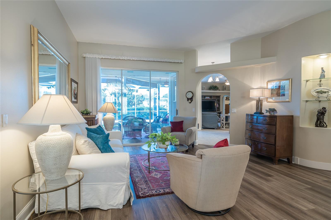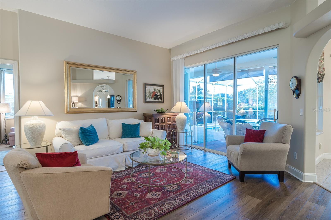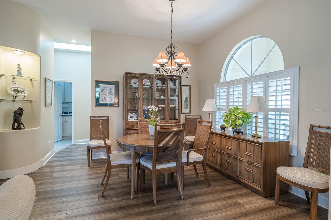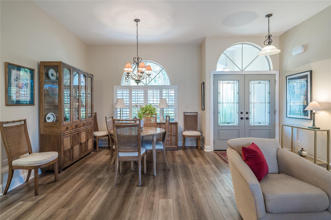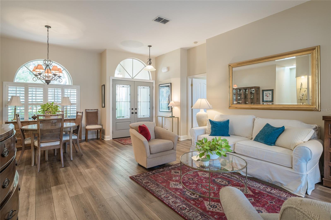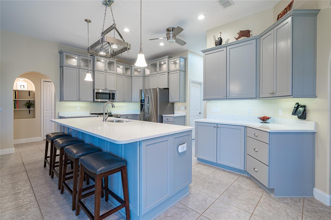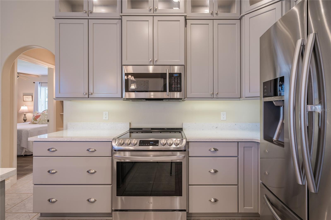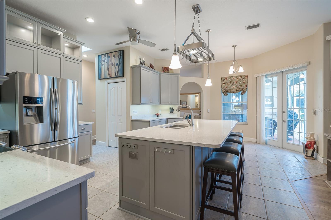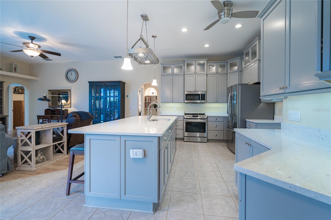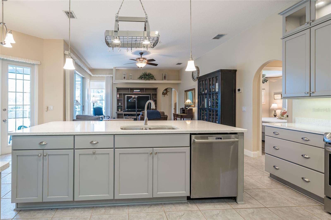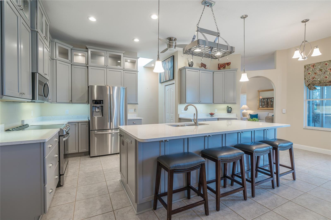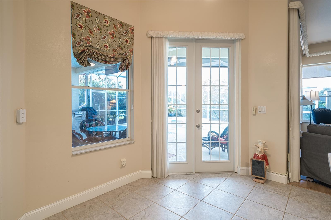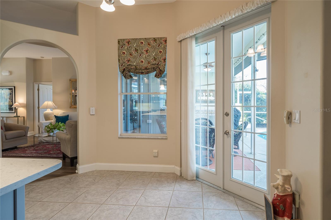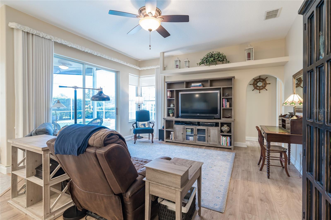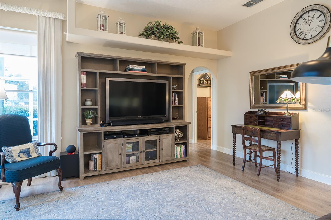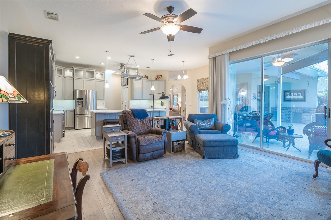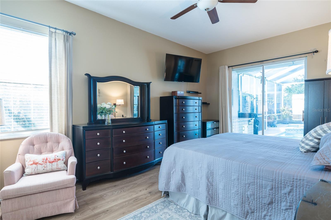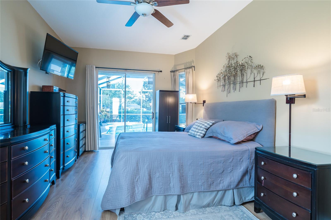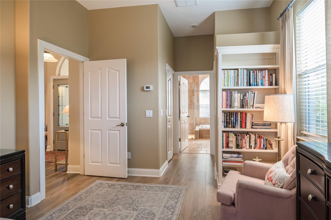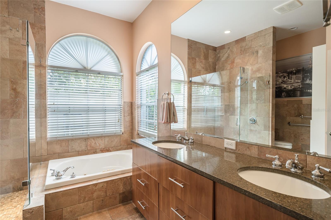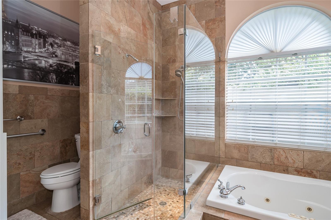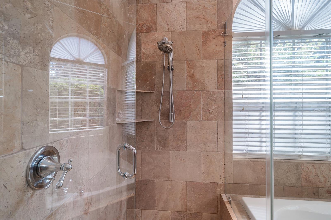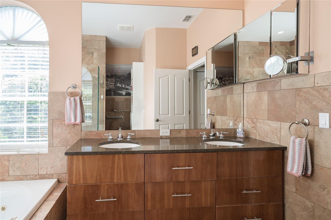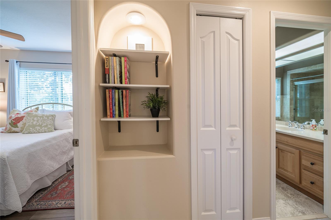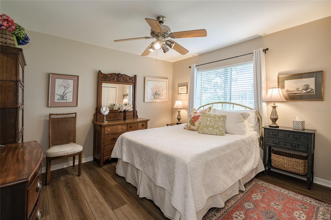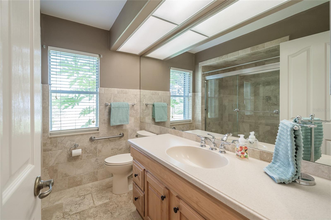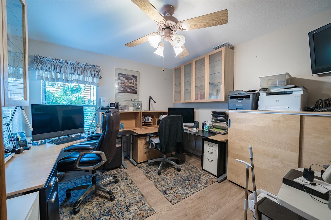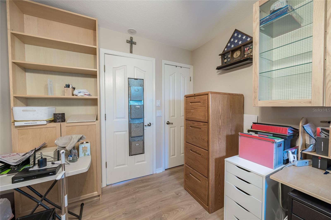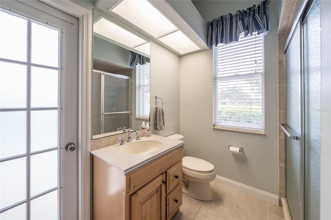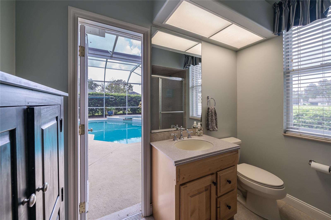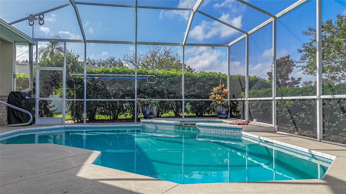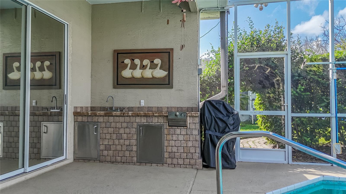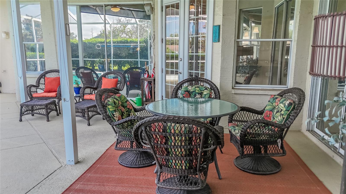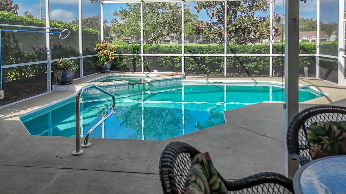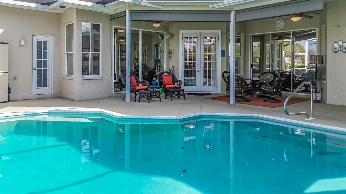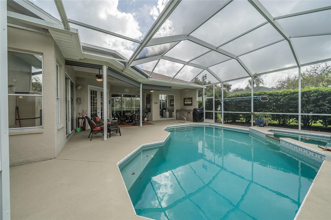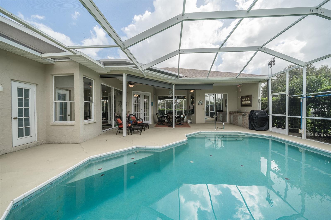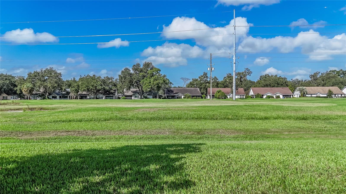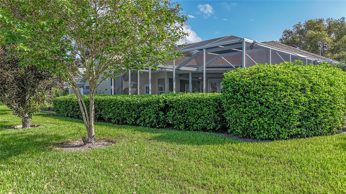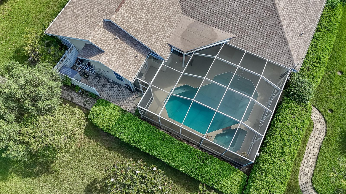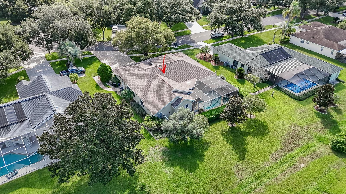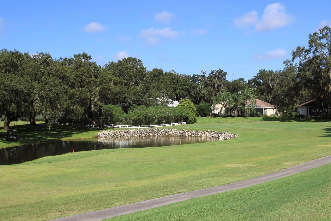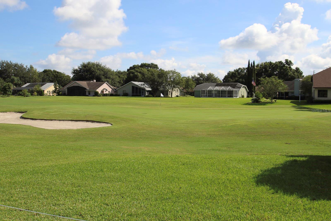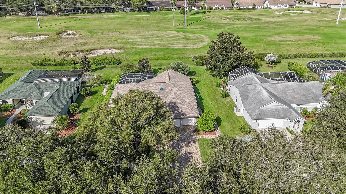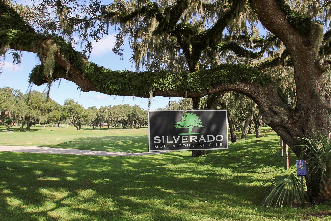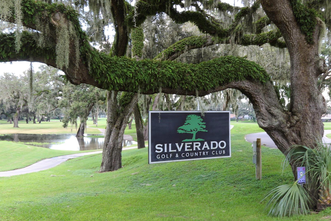PRICED AT ONLY: $424,500
Address: 6505 Huntington Drive, ZEPHYRHILLS, FL 33542
Description
Welcome to Silver Oaks. A newly sealed pavered drive, lush landscaping, and an expanded front entry greet you with warmth and style. Step inside to a bright living and dining room where sliding glass doors frame a stunning view across the pool lanai and out to the rolling greens. The heart of the home is the beautifully remodeled kitchen (2014), designed with both function and flair. Expansive quartz counters, upgraded cabinetry with spacious under counter drawers, lighted accent cabinets above, and a walk in pantry provide all the storage and prep space you could dream of. Cooking is a delight with the induction range (new in 2024), and newer French doors open directly to the pool lanaiperfect for entertaining! The kitchen flows into a comfortable family room, also with sliders to the pool, keeping the indoor outdoor living seamless. The primary suite is a true retreat, featuring a walk in closet plus a second closet for extra storage. The ensuite bath offers double sinks, a walk in shower, and a relaxing jetted tub with natural light pouring through a large window. Bedrooms 2 and 3 are tucked behind a stylish barn door with a shared bath, while Bedroom 4 sits at the rear with access to Bath 3, which also serves as the convenient pool bath. Step outside to your screened lanaicomplete with a pool, spa, outdoor kitchen, and grillall overlooking the tranquil golf course. For peace of mind, the lanai features a hurricane screen. Well maintained and move in ready, this home also includes: exterior painted (2021), new front door (2019), seamless gutters with leaf protection (2022), new roof and skylight (Aug 2022), driveway pavers replaced in 2019 and resealed/sanded in 2025. Silver Oaks is loved for its tree lined streets, golf cart lifestyle, and unbeatable location near shopping, dining, Advent Health hospital, and historic downtown Zephyrhills. Dont miss this inviting home that blends updates, style, and a fabulous pool side view of the greens!
Property Location and Similar Properties
Payment Calculator
- Principal & Interest -
- Property Tax $
- Home Insurance $
- HOA Fees $
- Monthly -
For a Fast & FREE Mortgage Pre-Approval Apply Now
Apply Now
 Apply Now
Apply Now- MLS#: TB8434095 ( Residential )
- Street Address: 6505 Huntington Drive
- Viewed: 42
- Price: $424,500
- Price sqft: $134
- Waterfront: No
- Year Built: 1995
- Bldg sqft: 3176
- Bedrooms: 4
- Total Baths: 3
- Full Baths: 3
- Garage / Parking Spaces: 2
- Days On Market: 17
- Additional Information
- Geolocation: 28.2519 / -82.2036
- County: PASCO
- City: ZEPHYRHILLS
- Zipcode: 33542
- Subdivision: Silver Oaks Ph 01
- Elementary School: West Zephyrhills Elemen PO
- Middle School: Raymond B Stewart Middle PO
- High School: Zephryhills High School PO
- Provided by: BHHS FLORIDA PROPERTIES GROUP
- Contact: Katherine Britton
- 813-907-8200

- DMCA Notice
Features
Building and Construction
- Covered Spaces: 0.00
- Exterior Features: French Doors, Outdoor Grill, Outdoor Kitchen, Rain Gutters, Sidewalk, Sliding Doors
- Flooring: Ceramic Tile, Luxury Vinyl
- Living Area: 2187.00
- Roof: Shingle
Land Information
- Lot Features: City Limits, Landscaped, On Golf Course, Sidewalk, Paved
School Information
- High School: Zephryhills High School-PO
- Middle School: Raymond B Stewart Middle-PO
- School Elementary: West Zephyrhills Elemen-PO
Garage and Parking
- Garage Spaces: 2.00
- Open Parking Spaces: 0.00
Eco-Communities
- Pool Features: In Ground, Outside Bath Access, Pool Sweep, Screen Enclosure
- Water Source: Public
Utilities
- Carport Spaces: 0.00
- Cooling: Central Air
- Heating: Central, Electric
- Pets Allowed: Yes
- Sewer: Public Sewer
- Utilities: Cable Connected, Electricity Connected, Sewer Connected, Water Connected
Finance and Tax Information
- Home Owners Association Fee Includes: Common Area Taxes, Private Road
- Home Owners Association Fee: 210.00
- Insurance Expense: 0.00
- Net Operating Income: 0.00
- Other Expense: 0.00
- Tax Year: 2024
Other Features
- Appliances: Dishwasher, Disposal, Electric Water Heater, Microwave, Range, Refrigerator, Water Softener
- Association Name: Associa Gulf Coast
- Association Phone: 727-577-2200
- Country: US
- Interior Features: Ceiling Fans(s), Eat-in Kitchen, High Ceilings, Kitchen/Family Room Combo, Living Room/Dining Room Combo, Open Floorplan, Solid Surface Counters, Split Bedroom, Vaulted Ceiling(s), Walk-In Closet(s)
- Legal Description: SILVER OAKS PHASE ONE PB 26 PGS 46-49 LOT 83 OR 8979 PG 3781
- Levels: One
- Area Major: 33542 - Zephyrhills
- Occupant Type: Owner
- Parcel Number: 21-26-03-0120-00000-0830
- View: Golf Course
- Views: 42
- Zoning Code: PUD
Nearby Subdivisions
Betmar Acres
City Zephyrhills
Colony Park
Driftwood
Driftwood Ph V
Easy Acres
Eiland Park Area B
Kemple Estates 1st Add
Lake Betmar Estates
Laurelwood At Silver Oaks
Linkscalusa Spgs
Meadowood Estates
Moores First Add
Not Applicable
Not In Hernando
Oakspasco
Silver Oaks
Silver Oaks Ph 01
Silver Oaks Village Ph 02
Sunset Estates
Town Of Zephyrhills Pb 1 Pg
Tyson Sub
Vinsons Add
Wedgewood Manor
Wedgewood Manor Ph 01 02
Wedgewood Manor Ph 01 02
Wedgewood Manor Phase I Ii
Zephyr Park
Zephyrhills
Zephyrhills Colony Co
Zephyrhills Colony Co Sub
Zh Heights 1st Add
Contact Info
- The Real Estate Professional You Deserve
- Mobile: 904.248.9848
- phoenixwade@gmail.com

