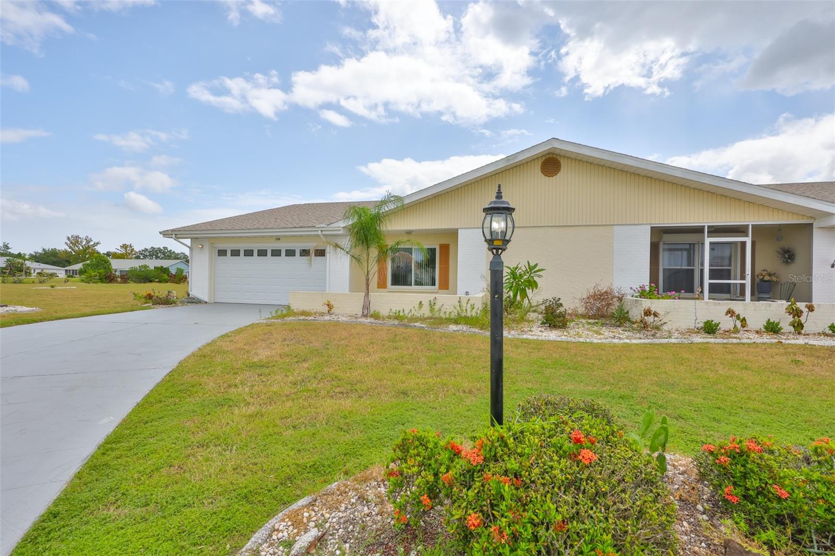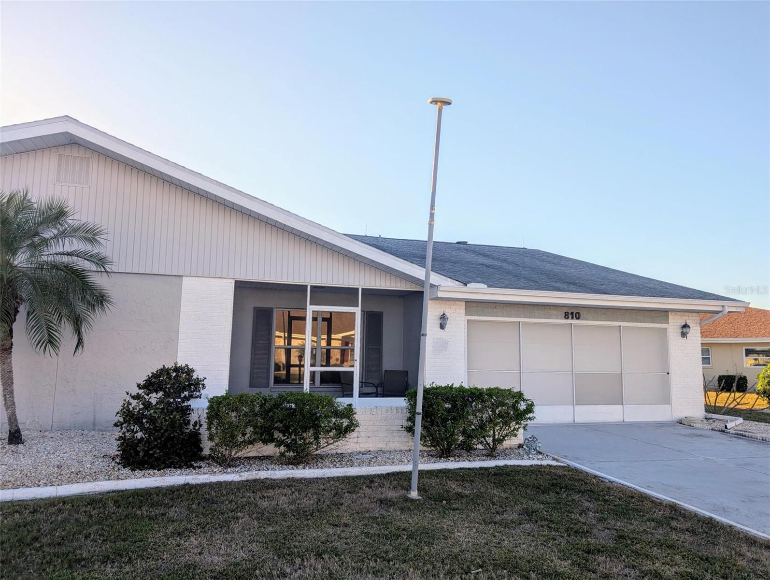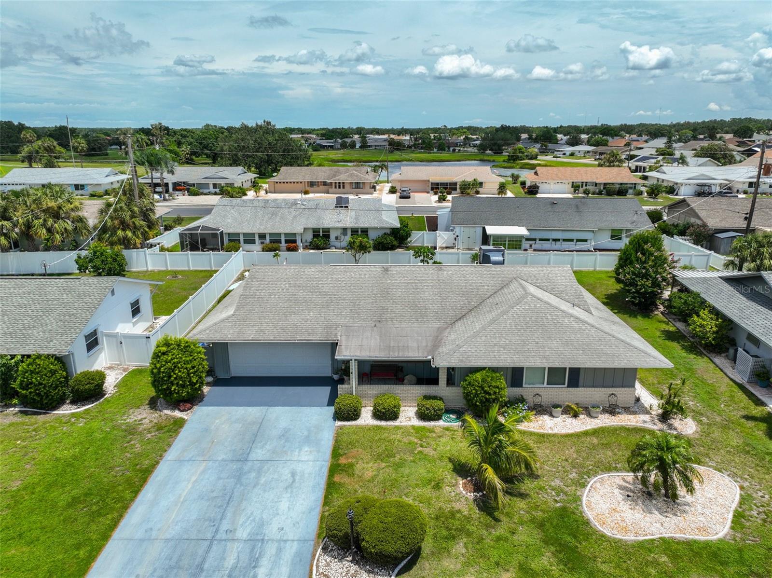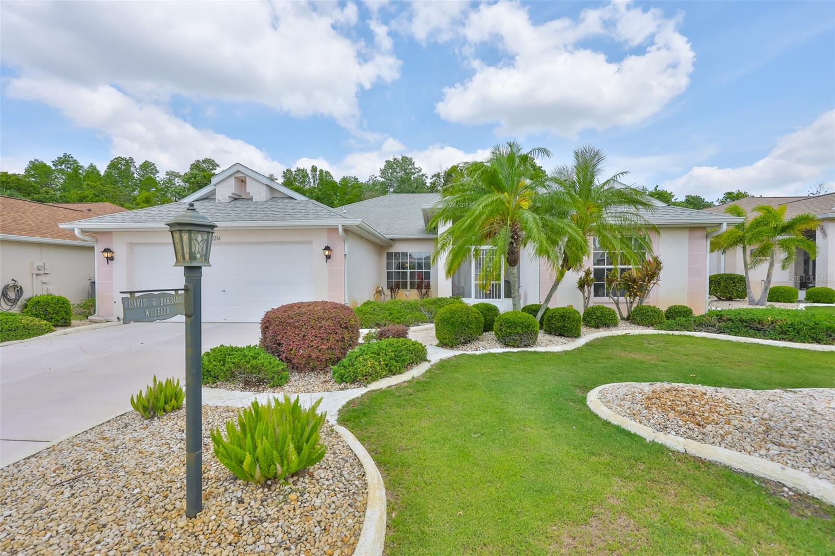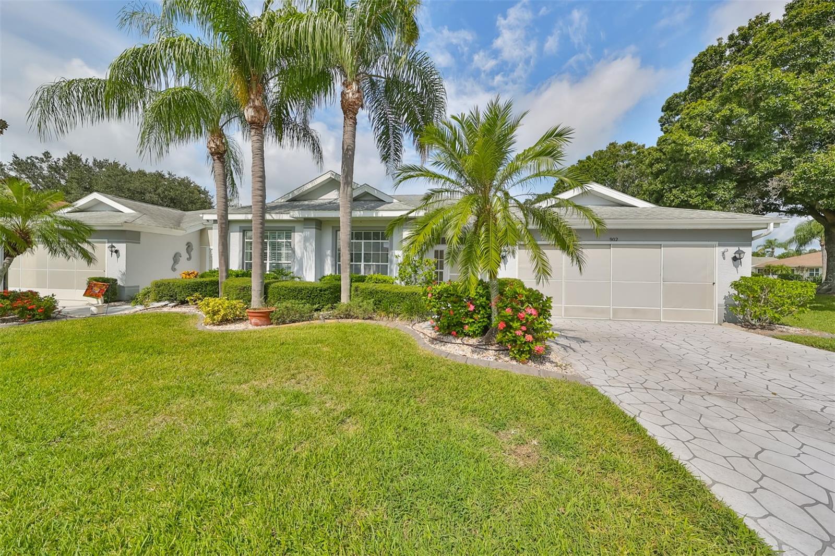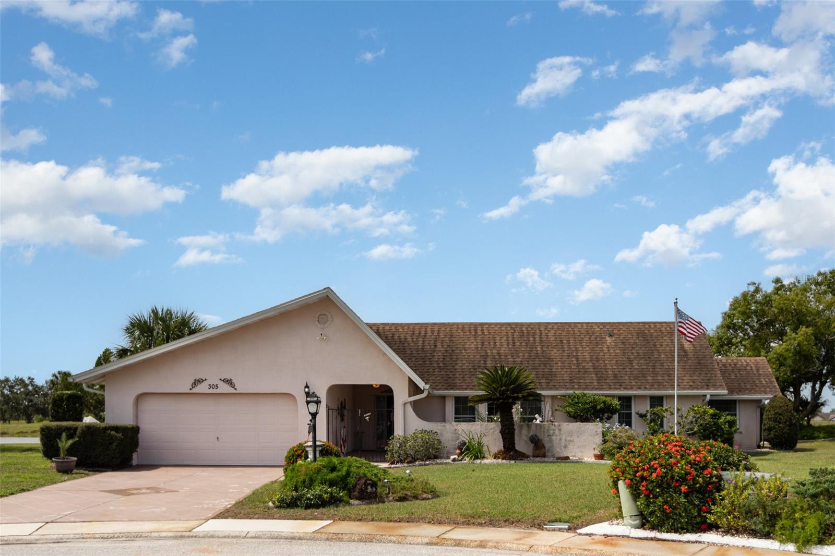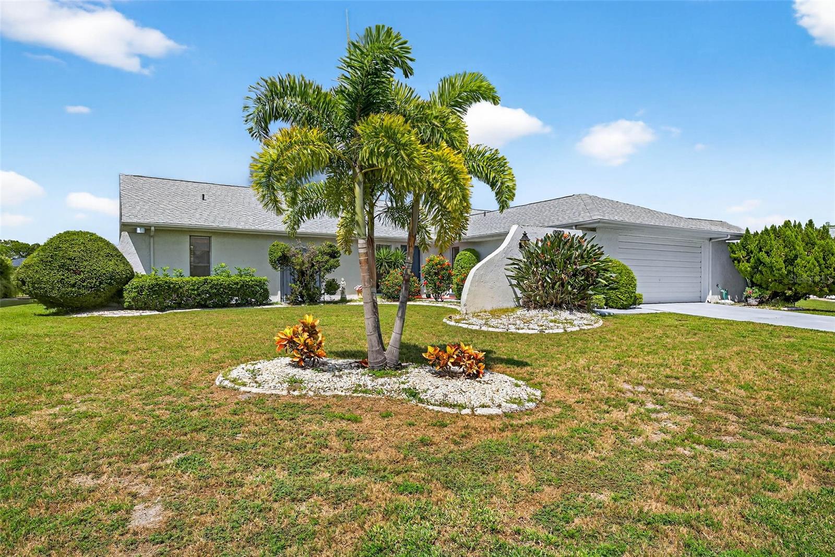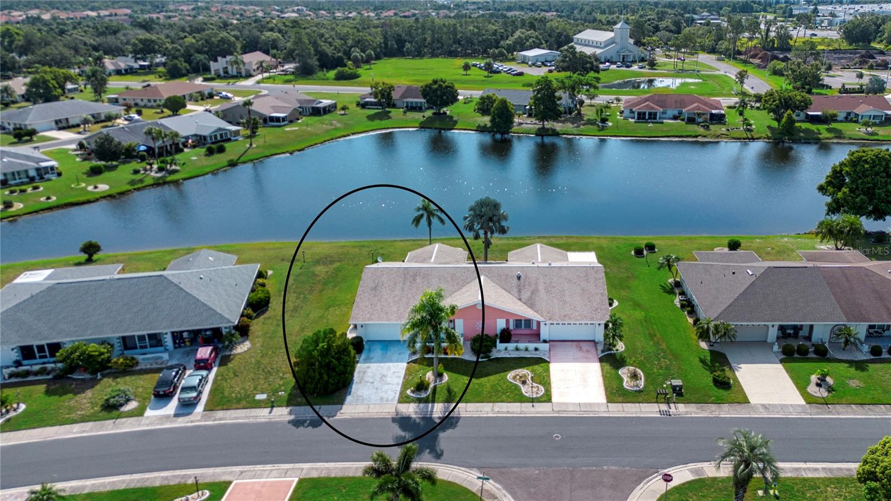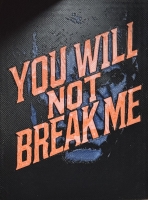PRICED AT ONLY: $250,000
Address: 206 Sola Lane, SUN CITY CENTER, FL 33573
Description
One or more photo(s) has been virtually staged. Popular Twintree, offering the privacy of the split floor plan with 2 bedroom 2 bath home has plenty of room for entertaining. All the floors have new Luxury Vinyl plank (no carpet). The large formal living and an open & airy family room with glass sliders that lead to the Florida Room with a beautiful Tile floor and has a view of the pond off to the side. The kitchen has lots of cabinet space with a lazy susan in each of the corners and a ceiling fan. The primary suite has plenty of room for that king size bed and the primary bath offers an updated vanity with dual bowl sinks. The large Florida room is the perfect spot for your morning coffee or evening cocktail. Newer roof, electrical panel and double pane windows.
Sun City Center is one of Florida's most affordable and vibrant active living communities, offering an array of amenities, including three heated pools, a state of the art fitness center, a sports complex, an arts and crafts building, two clubhouses, top tier medical facilities, shopping, golf courses, and over 150 social and sports clubs all accessible by golf cart! Located conveniently near Tampa, Sarasota, St. Petersburg, Tampa International Airport, world class beaches, shopping, dining, theaters, and more, Sun City Center is the perfect place. Welcome to your new home.
Property Location and Similar Properties
Payment Calculator
- Principal & Interest -
- Property Tax $
- Home Insurance $
- HOA Fees $
- Monthly -
For a Fast & FREE Mortgage Pre-Approval Apply Now
Apply Now
 Apply Now
Apply Now- MLS#: TB8434317 ( Residential )
- Street Address: 206 Sola Lane
- Viewed: 15
- Price: $250,000
- Price sqft: $110
- Waterfront: No
- Year Built: 1979
- Bldg sqft: 2280
- Bedrooms: 2
- Total Baths: 2
- Full Baths: 2
- Garage / Parking Spaces: 2
- Days On Market: 23
- Additional Information
- Geolocation: 27.7139 / -82.3388
- County: HILLSBOROUGH
- City: SUN CITY CENTER
- Zipcode: 33573
- Subdivision: Sun City Center
- Provided by: CENTURY 21 BEGGINS ENTERPRISES
- Contact: Dick Wilson
- 813-634-5517

- DMCA Notice
Features
Building and Construction
- Builder Model: Twintree
- Covered Spaces: 0.00
- Exterior Features: Sliding Doors
- Flooring: Ceramic Tile, Laminate
- Living Area: 1516.00
- Roof: Shingle
Property Information
- Property Condition: Completed
Land Information
- Lot Features: Cul-De-Sac, Level
Garage and Parking
- Garage Spaces: 2.00
- Open Parking Spaces: 0.00
- Parking Features: Driveway, Garage Door Opener
Eco-Communities
- Water Source: Public
Utilities
- Carport Spaces: 0.00
- Cooling: Central Air
- Heating: Central, Electric
- Pets Allowed: Yes
- Sewer: Public Sewer
- Utilities: BB/HS Internet Available, Cable Available, Cable Connected, Electricity Connected, Sewer Connected, Underground Utilities, Water Connected
Amenities
- Association Amenities: Clubhouse, Fitness Center, Golf Course, Pickleball Court(s), Pool, Recreation Facilities, Shuffleboard Court, Spa/Hot Tub, Tennis Court(s), Vehicle Restrictions, Wheelchair Access
Finance and Tax Information
- Home Owners Association Fee Includes: Pool, Escrow Reserves Fund, Recreational Facilities
- Home Owners Association Fee: 344.00
- Insurance Expense: 0.00
- Net Operating Income: 0.00
- Other Expense: 0.00
- Tax Year: 2024
Other Features
- Appliances: Dishwasher, Disposal, Dryer, Electric Water Heater, Microwave, Range, Refrigerator, Washer
- Association Name: N/A
- Country: US
- Furnished: Unfurnished
- Interior Features: Ceiling Fans(s), Living Room/Dining Room Combo, Thermostat, Walk-In Closet(s)
- Legal Description: SUN CITY CENTER UNIT 45 LOT 10 BLOCK 4
- Levels: One
- Area Major: 33573 - Sun City Center / Ruskin
- Occupant Type: Vacant
- Parcel Number: U-07-32-20-2X1-000004-00010.0
- Possession: Close Of Escrow
- Style: Florida
- Views: 15
- Zoning Code: PD-MU
Nearby Subdivisions
Bedford E Condo
Belmont North Ph 2a
Belmont South Ph 2d
Belmont South Ph 2d Paseo Al
Belmont South Ph 2e
Belmont South Ph 2f
Belmont South Phase 2f
Caloosa Country Club Estates
Caloosa Country Club Estates U
Caloosa Sub
Club Manor
Cypress Creek
Cypress Creek Ph 4a
Cypress Creek Ph 4b
Cypress Creek Ph 5b1
Cypress Creek Ph 5c1
Cypress Creek Ph 5c3
Cypress Creek Village A
Cypress Creek Village A Rev
Cypress Crk Ph 1 2 Prcl J
Cypress Crk Ph 3 4 Prcl J
Cypress Crk Prcl J Ph 3 4
Cypress Mill
Cypress Mill Ph 1a
Cypress Mill Ph 1b
Cypress Mill Ph 1c1
Cypress Mill Ph 2
Cypress Mill Ph 3
Cypress Mill Phase 1c1
Cypress Mill Phase 3
Cypress Mills
Cypressview Ph 1
Cypressview Ph I
Del Webbs Sun City Florida
Del Webbs Sun City Florida Un
Fairfield A Condo
Fairway Pointe
Gantree Sub
Greenbriar Sub
Greenbriar Sub Ph 1
Greenbriar Sub Ph 2
Huntington Condo
La Paloma Village
La Paloma Village Ph 3b Un 2
La Paloma Village Unit 2 Ph
Montero Village
Not Applicable
Not On List
Oxford I A Condo
Sun City Center
Sun City Center Richmond Vill
Sun City Center Nottingham Vil
Sun City Center Unit 150 Ph
Sun City Center Unit 162 Ph
Sun City Center Unit 256
Sun City Center Unit 259
Sun City Center Unit 270
Sun City Center Unit 271
Sun City Center Unit 274 & 2
Sun City Center Unit 31a
Sun City Center Unit 44 A
Sun City Center Unit 44 B
Sun City Center Unit 49
Sun City North Area
Sun Lakes Sub
Sun Lakes Subdivision Lot 63 B
The Preserve At La Paloma
Ventana North Ph 1
Villa D Este
Westwood Greens A Condo
Yorkshire Sub
Similar Properties
Contact Info
- The Real Estate Professional You Deserve
- Mobile: 904.248.9848
- phoenixwade@gmail.com
