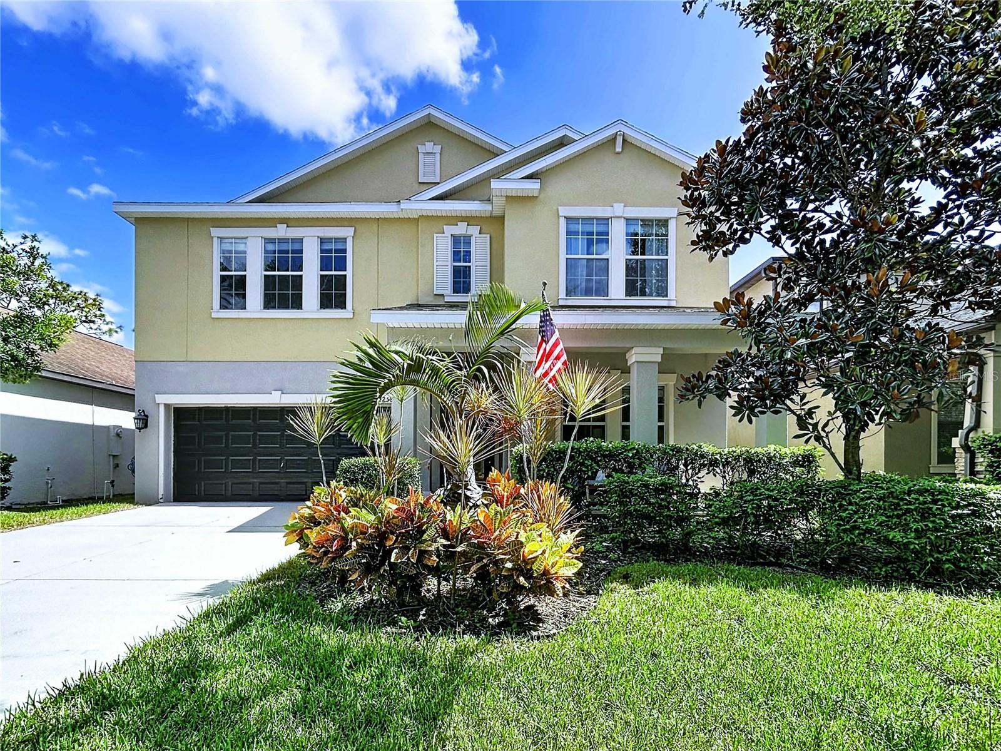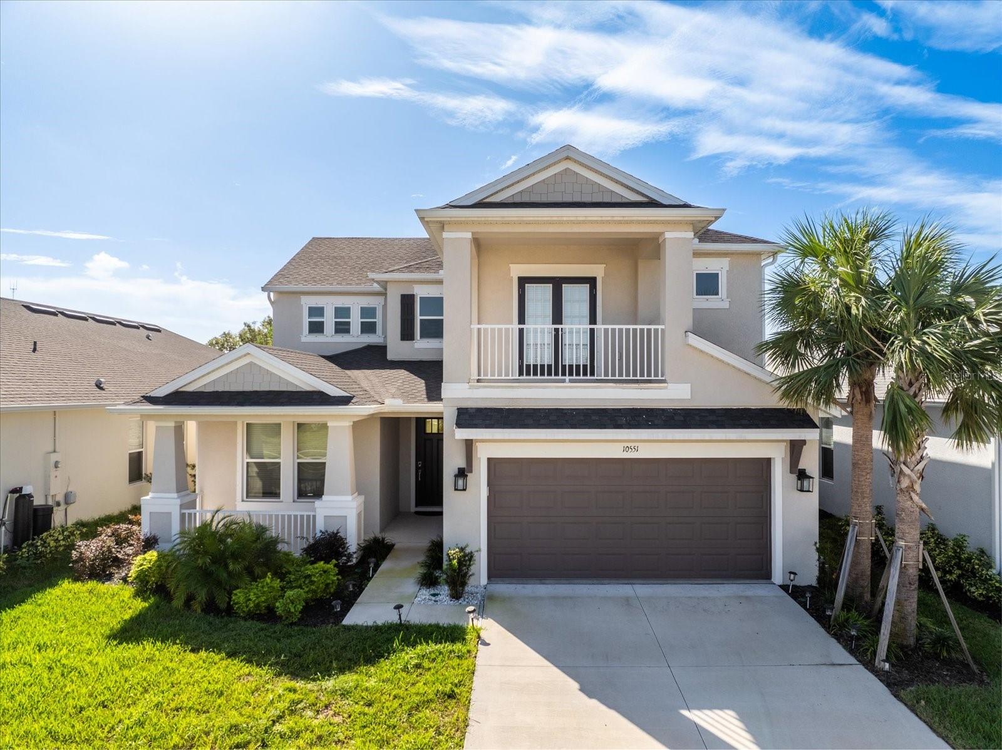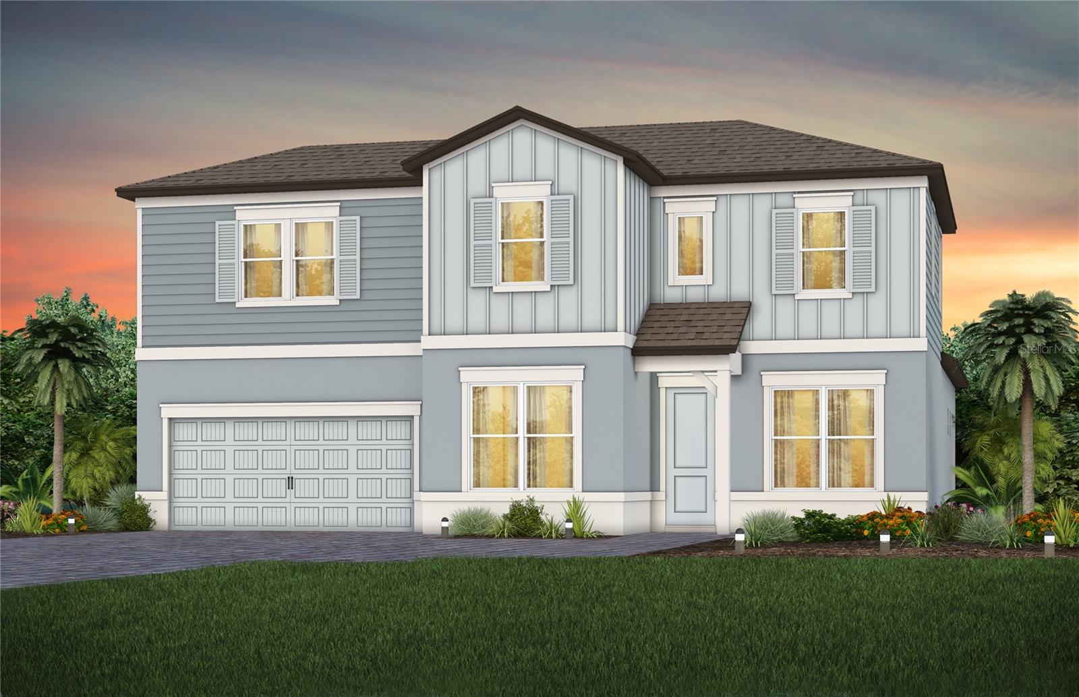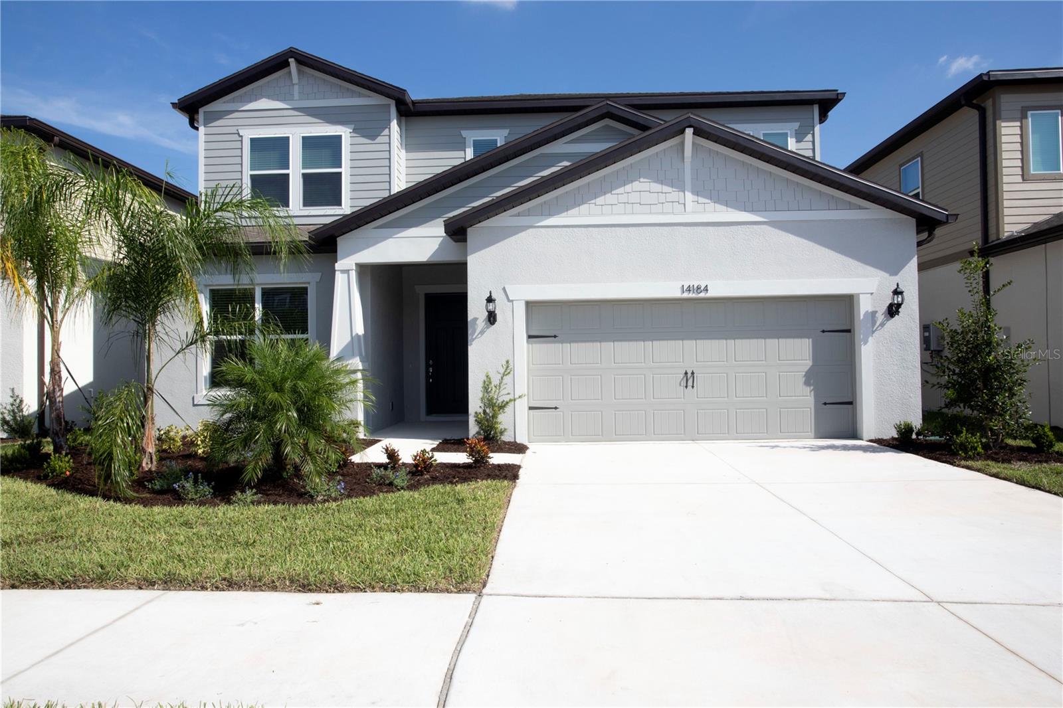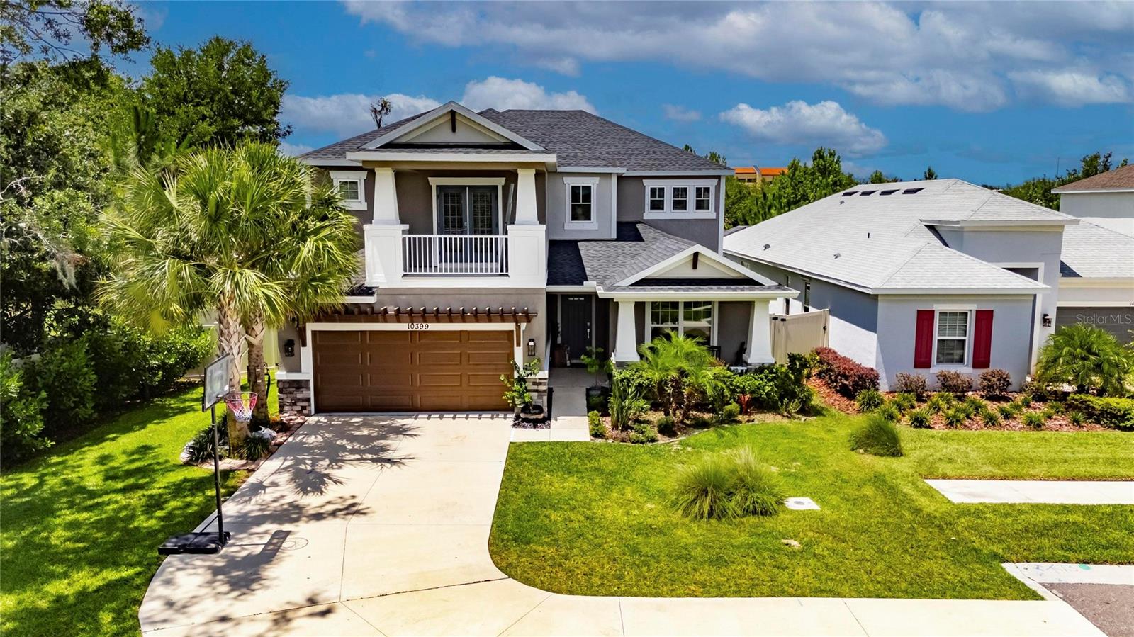PRICED AT ONLY: $599,900
Address: 9606 Greenbank Drive, RIVERVIEW, FL 33569
Description
OVERLOOKING A TREE LINED POND instead of a back neighbor, the private pool lanai behind this beautifully updated property is screened and roof sheltered for all weather enjoyment! Its also just 1 highlight of the 2,270 SF home with new porcelain tile floors, new stainless steel appliances, renovated bathrooms, granite counters, wood cabinets, and a distinctively shingled roof just 4 years old. Fruit trees and fresh landscaping adorn the yard that actually spans nearly an acre of conservation land even though you pay taxes on only the front 20%. That's typical for a place like this in Riverwatch, the security gated section of Riverglen, but it's hard to beat among the competition! This Windward St. Croix design welcomes you through double doors to formal living and dining rooms in front, a casual family room and kitchen in back, with both areas opening through sliders to the pool lanai for expansive entertaining. The 4 bedrooms and 2 full baths are arranged with an owner suite in the right rear corner featuring dual closets, dual sinks, and its own set of sliders to the lanai; another bedroom and hallway bath that access the pool through sliders and a door; then the other bedrooms with walk in closets in the opposite rear corner. All bedrooms feature ceiling fans and flat screen TVs. Other quality upgrades include 2 walk in showers with porcelain tile and rolling glass doors, a designer soaking tub in the owner's bath, and a big stainless steel utility sink in the laundry room between the kitchen and 3 car garage. Perhaps best of all, it's in an excellent neighborhood with playground parks and sports courts near fine schools, shops, restaurants, recreation options and transportation routes. You want to live here!
Property Location and Similar Properties
Payment Calculator
- Principal & Interest -
- Property Tax $
- Home Insurance $
- HOA Fees $
- Monthly -
For a Fast & FREE Mortgage Pre-Approval Apply Now
Apply Now
 Apply Now
Apply Now- MLS#: TB8434755 ( Residential )
- Street Address: 9606 Greenbank Drive
- Viewed: 20
- Price: $599,900
- Price sqft: $190
- Waterfront: No
- Year Built: 1998
- Bldg sqft: 3162
- Bedrooms: 4
- Total Baths: 2
- Full Baths: 2
- Garage / Parking Spaces: 3
- Days On Market: 18
- Additional Information
- Geolocation: 27.8602 / -82.2912
- County: HILLSBOROUGH
- City: RIVERVIEW
- Zipcode: 33569
- Subdivision: Riverglen Riverwatch Gated Se
- Elementary School: Boyette Springs HB
- Middle School: Rodgers HB
- High School: Riverview HB
- Provided by: RE/MAX ALLIANCE GROUP
- Contact: Ann Marie Vaughan
- 813-259-0000

- DMCA Notice
Features
Building and Construction
- Covered Spaces: 0.00
- Exterior Features: Sidewalk, Sliding Doors, Sprinkler Metered
- Flooring: Tile
- Living Area: 2271.00
- Roof: Shingle
Property Information
- Property Condition: Completed
Land Information
- Lot Features: In County, Landscaped, Oversized Lot, Sidewalk, Paved, Unincorporated
School Information
- High School: Riverview-HB
- Middle School: Rodgers-HB
- School Elementary: Boyette Springs-HB
Garage and Parking
- Garage Spaces: 3.00
- Open Parking Spaces: 0.00
- Parking Features: Driveway, Garage Door Opener
Eco-Communities
- Pool Features: Gunite, In Ground, Outside Bath Access, Screen Enclosure, Tile
- Water Source: Public
Utilities
- Carport Spaces: 0.00
- Cooling: Central Air
- Heating: Central, Electric
- Pets Allowed: Yes
- Sewer: Public Sewer
- Utilities: BB/HS Internet Available, Electricity Connected, Public, Sewer Connected, Sprinkler Meter, Underground Utilities, Water Connected
Amenities
- Association Amenities: Basketball Court
Finance and Tax Information
- Home Owners Association Fee Includes: Private Road, Recreational Facilities
- Home Owners Association Fee: 400.00
- Insurance Expense: 0.00
- Net Operating Income: 0.00
- Other Expense: 0.00
- Tax Year: 2024
Other Features
- Appliances: Dishwasher, Disposal, Electric Water Heater, Ice Maker, Microwave, Range, Refrigerator
- Association Name: Riverwatch HOA / McNeil Management Services Inc.
- Association Phone: 813-571-7100
- Country: US
- Furnished: Unfurnished
- Interior Features: Built-in Features, Ceiling Fans(s), Eat-in Kitchen, Kitchen/Family Room Combo, Living Room/Dining Room Combo, Solid Wood Cabinets, Stone Counters, Thermostat, Vaulted Ceiling(s), Walk-In Closet(s)
- Legal Description: RIVERGLEN UNITS 5 6 AND 7 PHASE I LOT 92 BLOCK 1
- Levels: One
- Area Major: 33569 - Riverview
- Occupant Type: Vacant
- Parcel Number: U-22-30-20-2SJ-000001-00092.0
- Style: Contemporary
- View: Trees/Woods, Water
- Views: 20
- Zoning Code: PD
Nearby Subdivisions
Aberdeen Creek
Boyette Creek Ph 1
Boyette Creek Ph 2
Boyette Farms Ph 1
Boyette Fields
Boyette Park Ph 1a 1b 1d
Boyette Park Ph 1e2a2b3
Boyette Spgs Sec A
Boyette Spgs Sec A Un 1
Boyette Spgs Sec A Un 2
Boyette Springs
Creek View
Cristina Ph 111 Unit 1
D0l Bell Creek Landing
Echo Park
Enclave At Boyette
Estates At Riversedge
Estuary Ph 1 4
Estuary Ph 2
Hammock Crest
Hawks Fern Ph 2
Hawks Fern Ph 3
Hawks Grove
Lake St Charles
Manors At Forest Glen
Mellowood Creek
Mellowood Creek Unit 1
Moss Creek Sub
Moss Landing
Moss Landing Ph 1
Paddock Oaks
Parkway Center Single Family P
Peninsula At Rhodine Lake
Peru Sub
Preserve At Riverview
Ridgewood
Rivercrest Ph 02
Rivercrest Ph 1a
Rivercrest Ph 1b1
Rivercrest Ph 1b3
Rivercrest Ph 1b4
Rivercrest Ph 2 Prcl K An
Rivercrest Ph 2 Prcl N
Rivercrest Ph 2 Prcl O An
Rivercrest Ph 2b22c
Riverglen
Riverglen Riverwatch Gated Se
Riverglen Unit 1
Riverplace Sub
Rodney Johnsons Riverview Hig
Shadow Ridge
Shadow Run
Shadow Run Unit 1
South Fork
Starling Oaks
Stoner Woods Sub
Stoner Woods Sub Unit
Unplatted
Waterford On The Alafia
Similar Properties
Contact Info
- The Real Estate Professional You Deserve
- Mobile: 904.248.9848
- phoenixwade@gmail.com





















































