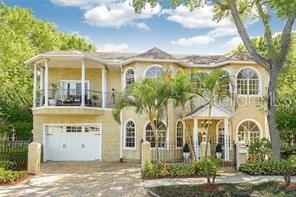PRICED AT ONLY: $999,000
Address: 4804 Dryad Street, TAMPA, FL 33629
Description
One or more photo(s) has been virtually staged. Exquisite Sunset Park Retreat Fully Renovated and Move In Ready
Experience refined South Tampa living in this beautifully reimagined 4 bedroom, 3 bath residence, ideally situated on a quiet, dead end street in the coveted Sunset Park neighborhood. Combining timeless elegance with modern design, this two story home offers an effortless open floor plan, perfect for both grand entertaining and everyday comfort.
The inviting main living area is bathed in natural light and features a statement fireplace that creates a warm, sophisticated ambiance. The heart of the homethe gourmet kitchenboasts brand new custom cabinetry, quartz countertops, a stylish coffee bar, and an intimate breakfast nook, ideal for morning gatherings.
The first floor primary suite provides a serene retreat with a newly designed spa inspired ensuite bath. Two additional bedrooms and a second full bath complete the main level, along with a versatile dining room, den, or office space tailored to your lifestyle. Upstairs, a spacious loft and guest suite offer privacy and flexibility for family or visitors.
With approximately 1,800 square feet of fully renovated living space, every detail has been thoughtfully updated: new roof, HVAC system and ductwork, energy efficient windows, designer flooring, new kitchen and master bath, upgraded electrical panel, water heater, and fresh interior and exterior paintall accompanied by a clean termite report.
Step outside to your private deckperfect for evening gatherings beneath the stars. Rest easy knowing this property is high and dry and did not experience flooding during the 2024 storms.
Located within the prestigious Plant High School district, this exceptional home offers unrivaled conveniencejust minutes from Tampa International Airport, Tampa General Hospital, Downtown Tampa, USF, pristine Gulf beaches, and premier shopping and dining destinations.
Sophisticated. Stylish. Move in ready. This Sunset Park treasure captures the very best of luxury South Tampa living.
Property Location and Similar Properties
Payment Calculator
- Principal & Interest -
- Property Tax $
- Home Insurance $
- HOA Fees $
- Monthly -
For a Fast & FREE Mortgage Pre-Approval Apply Now
Apply Now
 Apply Now
Apply Now- MLS#: TB8435220 ( Residential )
- Street Address: 4804 Dryad Street
- Viewed: 13
- Price: $999,000
- Price sqft: $372
- Waterfront: No
- Year Built: 1981
- Bldg sqft: 2683
- Bedrooms: 4
- Total Baths: 3
- Full Baths: 3
- Garage / Parking Spaces: 2
- Days On Market: 9
- Additional Information
- Geolocation: 27.9242 / -82.5266
- County: HILLSBOROUGH
- City: TAMPA
- Zipcode: 33629
- Subdivision: Sunset Camp
- Elementary School: Dale Mabry Elementary HB
- Middle School: Coleman HB
- High School: Plant HB
- Provided by: PEOPLE'S CHOICE REALTY SVC LLC
- Contact: Jaime Lyn Moore
- 813-933-0677

- DMCA Notice
Features
Building and Construction
- Covered Spaces: 0.00
- Exterior Features: French Doors, Private Mailbox
- Flooring: Ceramic Tile, Luxury Vinyl
- Living Area: 1791.00
- Roof: Shingle
Land Information
- Lot Features: FloodZone, City Limits, Landscaped, Street Dead-End, Paved
School Information
- High School: Plant-HB
- Middle School: Coleman-HB
- School Elementary: Dale Mabry Elementary-HB
Garage and Parking
- Garage Spaces: 2.00
- Open Parking Spaces: 0.00
- Parking Features: Driveway, Garage Door Opener
Eco-Communities
- Water Source: Public
Utilities
- Carport Spaces: 0.00
- Cooling: Central Air
- Heating: Central
- Sewer: Public Sewer
- Utilities: BB/HS Internet Available, Cable Available, Electricity Connected, Phone Available, Public, Sewer Connected, Water Connected
Finance and Tax Information
- Home Owners Association Fee: 0.00
- Insurance Expense: 0.00
- Net Operating Income: 0.00
- Other Expense: 0.00
- Tax Year: 2024
Other Features
- Appliances: Built-In Oven, Cooktop, Dishwasher, Disposal, Electric Water Heater, Exhaust Fan, Range Hood, Refrigerator
- Country: US
- Furnished: Unfurnished
- Interior Features: Built-in Features, Eat-in Kitchen, High Ceilings, Living Room/Dining Room Combo, Open Floorplan, Primary Bedroom Main Floor, Solid Wood Cabinets, Split Bedroom, Stone Counters, Thermostat, Walk-In Closet(s)
- Legal Description: SUNSET CAMP LOT 2 LESS E 16.5 FT AND LOT 3 LESS W 16 FT BLOCK 10
- Levels: Two
- Area Major: 33629 - Tampa / Palma Ceia
- Occupant Type: Vacant
- Parcel Number: A-29-29-18-3SV-000010-00002.0
- Possession: Close Of Escrow
- Style: Contemporary
- View: Trees/Woods
- Views: 13
- Zoning Code: RS-75
Nearby Subdivisions
3sm Audubon Park
3um Bel Mar Revised
Azalea Terrace
Bay View Estates
Beach Park
Beach Park Isle Sub
Bel Mar
Bel Mar Rev
Bel Mar Rev Island
Bel Mar Rev Unit 10
Bel Mar Shores Rev
Carol Shores
Culbreath Bayou
Culbreath Isles
Edmondsons Rep
Elenor Place Lot 3 Less E 10 F
Forest Park
Golf View Estates Rev
Golf View Park 11 Page 72
Griflow Park Sub
Henderson Beach
Maryland Manor 2nd
Maryland Manor 2nd Un
Maryland Manor 2nd Unit
Maryland Manor Rev
New Suburb Beautiful
North New Suburb Beautiful
Not Applicable
Not In Hernando
Occident
Omar Sub
Palma Ceia Park
Palma Vista
Picadilly
Prospect Park Rev Map
Raines Sub
Sheridan Sub
Sheridan Subdivision
Southland Add
St Andrews Park Rev Map
Sunset Camp
Sunset Park
Sunset Park A Resub Of
Sunset Park Isles
Sunset Park Isles Unit 3
Sunset Pk Isles Un 1
Unplatted
Virginia Park
Virginia Park/maryland Manor A
Virginia Parkmaryland Manor Ar
Virginia Terrace
Watrous H J 2nd Add To West
Similar Properties
Contact Info
- The Real Estate Professional You Deserve
- Mobile: 904.248.9848
- phoenixwade@gmail.com
































































