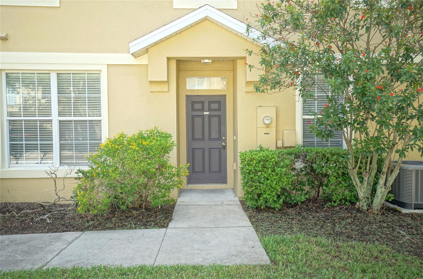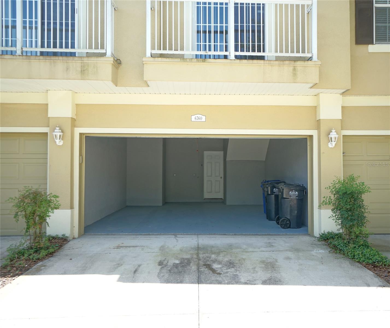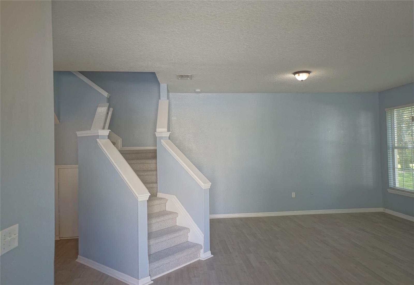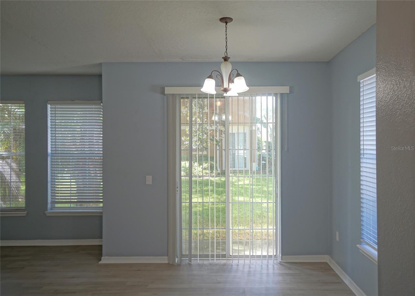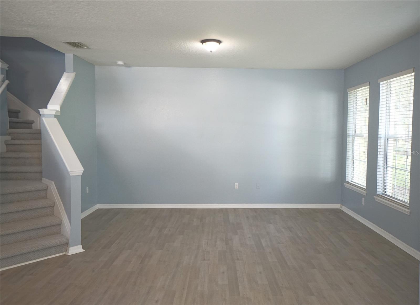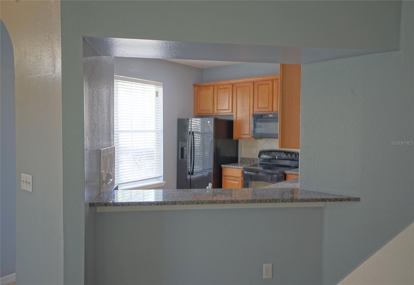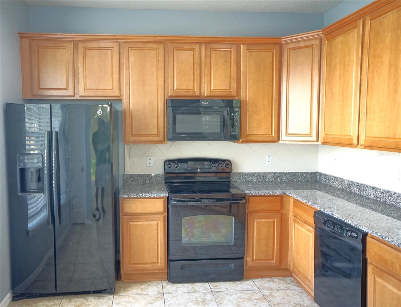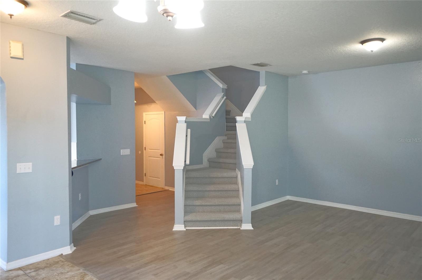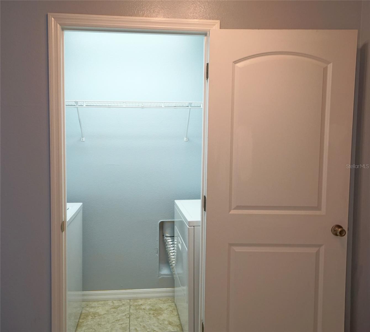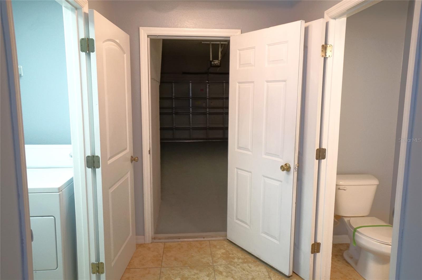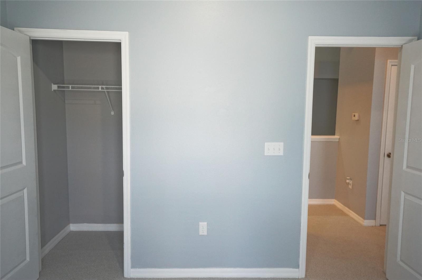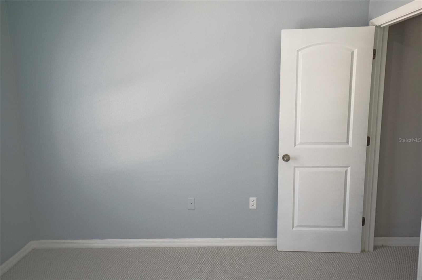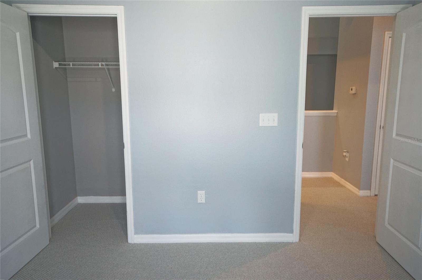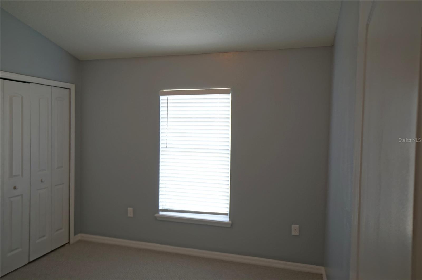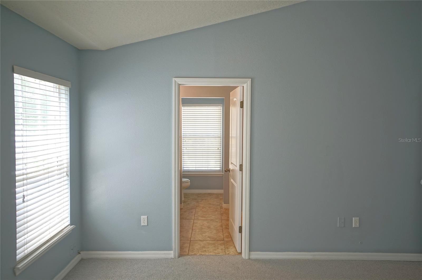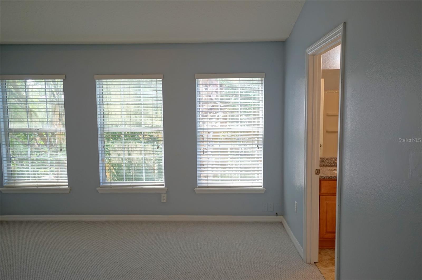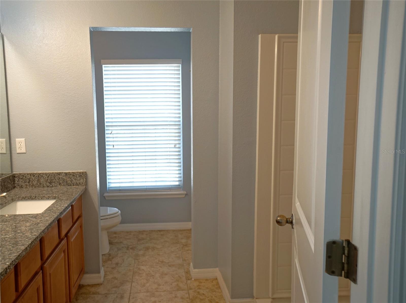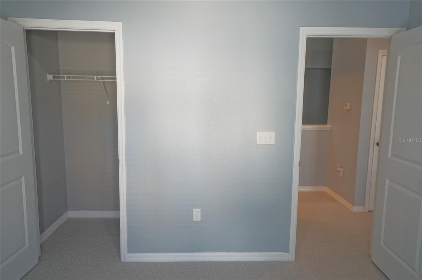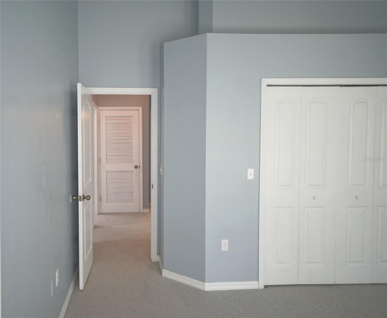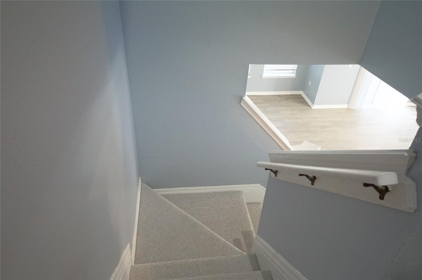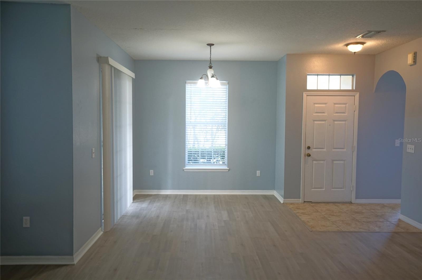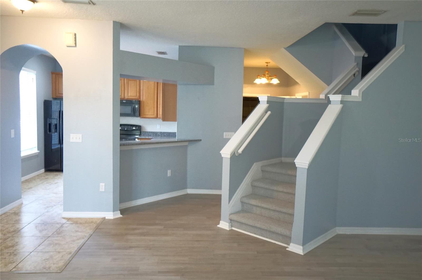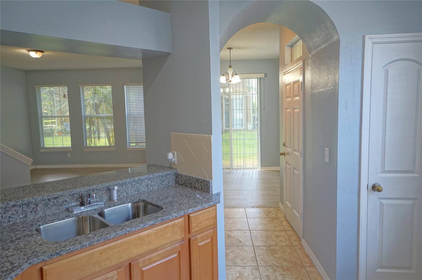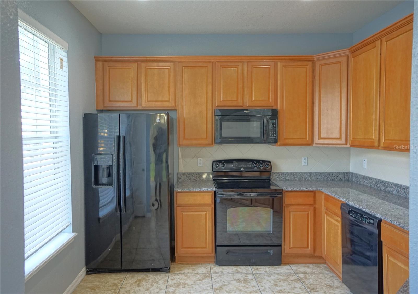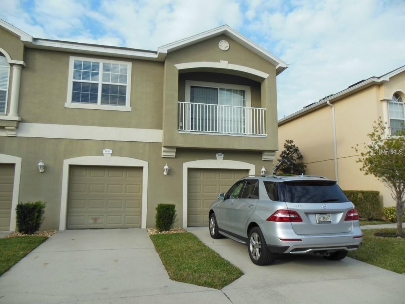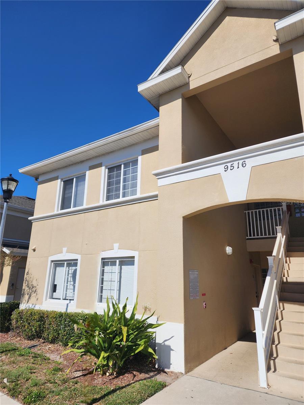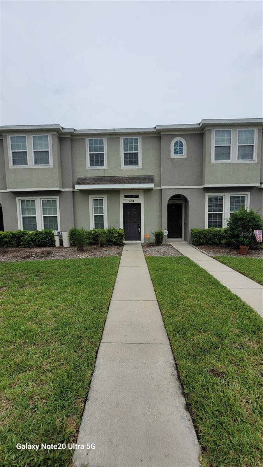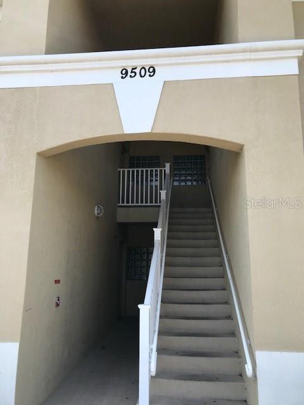PRICED AT ONLY: $1,799
Address: 6760 Eagle Feather Drive, RIVERVIEW, FL 33578
Description
Riverview Eagle Palm Community. Recently updated with granite countertop, new water heater, and new carpet. This 3 bedroom, 2.5 bathroom, 2 car garage, 1,609 square feet two story townhouse is located in the gated Eagle Palm community. This townhouse has lots of windows letting in plenty of natural light. The first floor features an open floor plan with a living room (15x15), a formal dining area(9x7) by the front window, and a kitchen with a pass through to the living room. The kitchen has solid wood cabinets, granite countertops, a pantry closet, and appliances including a refrigerator, a glass top range, a microwave hood, and a dishwasher. All the bedrooms are located on the second floor. The primary suite (12x12) has a nice sized walk in closet and an en suite bathroom with a walk in shower and twin sinks. The other two bedrooms (10x10) share a second full bathroom with a tub/shower combo. The home features tile and laminate on the first floor, and carpet on the second floor. There is a laundry room with a full size washer and dryer. Eagle Palm is near I 75, the Crosstown Expressway, and Brandon Town Center Mall. It has a convenient commute to Tampa and MacDill AFB. This community has a pool and clubhouse. Water, sewer, and trash are included in the rent. Must pay HOA application fee and be approved by HOA before moving in, 15 30 days for approval.
All residents are enrolled in the Resident Benefits Package which is an additional $60/month, payable with rent and includes utility concierge service making utility connection a breeze during your move in, Renters Insurance, HVAC air filter delivered monthly (for applicable properties), our best in class resident rewards program, online maintenance portal, online rent payment portal, one late fee waiver and much more!
If you decide to apply for one of our properties, there is a $99 per adult application fee that is non refundable. Also, a $250 Lease Coordination Fee once the Application is approved. Anyone aged 18 or above residing at the property must apply. We will (1) check your credit report; (2) check for recent evictions; (3) verify your employment, if applicable; (4) personal income, assets, or assistance must be sufficient and verifiable; (5) verify your previous landlord references; and (6) perform criminal background screening; (7) be aware that some associations also have application fees. We encourage you not to apply if you have bad credit references or a poor rental history.
Property Location and Similar Properties
Payment Calculator
- Principal & Interest -
- Property Tax $
- Home Insurance $
- HOA Fees $
- Monthly -
For a Fast & FREE Mortgage Pre-Approval Apply Now
Apply Now
 Apply Now
Apply Now- MLS#: TB8436405 ( Residential Lease )
- Street Address: 6760 Eagle Feather Drive
- Viewed: 23
- Price: $1,799
- Price sqft: $1
- Waterfront: No
- Year Built: 2006
- Bldg sqft: 1609
- Bedrooms: 3
- Total Baths: 3
- Full Baths: 2
- 1/2 Baths: 1
- Garage / Parking Spaces: 2
- Days On Market: 15
- Additional Information
- Geolocation: 27.8816 / -82.3563
- County: HILLSBOROUGH
- City: RIVERVIEW
- Zipcode: 33578
- Subdivision: Eagle Palm Ph 1
- Provided by: HOFFMAN REALTY, LLC
- Contact: Andrew Dougill
- 813-875-7474

- DMCA Notice
Features
Building and Construction
- Covered Spaces: 0.00
- Flooring: Carpet, Ceramic Tile
- Living Area: 1609.00
Garage and Parking
- Garage Spaces: 2.00
- Open Parking Spaces: 0.00
Utilities
- Carport Spaces: 0.00
- Cooling: Central Air
- Heating: Central
- Pets Allowed: Breed Restrictions, Monthly Pet Fee, Number Limit, Size Limit, Yes
Amenities
- Association Amenities: Pool
Finance and Tax Information
- Home Owners Association Fee: 0.00
- Insurance Expense: 0.00
- Net Operating Income: 0.00
- Other Expense: 0.00
Other Features
- Appliances: Dishwasher, Dryer, Microwave, Range, Refrigerator, Washer
- Association Name: Eagle Palm Phase 1
- Country: US
- Furnished: Unfurnished
- Interior Features: Ceiling Fans(s), Eat-in Kitchen, Kitchen/Family Room Combo, Living Room/Dining Room Combo, Solid Wood Cabinets, Stone Counters, Thermostat, Walk-In Closet(s)
- Levels: Two
- Area Major: 33578 - Riverview
- Occupant Type: Vacant
- Parcel Number: U-12-30-19-90Q-000000-00079.0
- Views: 23
Owner Information
- Owner Pays: Sewer, Trash Collection, Water
Nearby Subdivisions
9g0 Winthrop Village Phase On
9g0 | Winthrop Village Phase O
Allegro Palm A Condo
Avelar Creek North
Avelar Creek South
Boyette Park
Bridges
Eagle Palm Ph 1
Eagle Palm Ph Ii
Fern Hill Ph 1a
Fern Hill Ph 1b
Happy Acres Sub 1 S
Lake St Charles
Lake St Charles Un 13 14
Lake St Charles Unit 3
Magnolia Park Northeast E
Magnolia Park Northeast Parcel
Magnolia Park Northeast Reside
Magnolia Park Southeast E
Mariposa Ph 3a 3b
Medford Lakes Ph 1
Not Applicable
Oak Creek
Oak Creek Parcel 2
Oak Creek Prcl 1b
Oak Creek Prcl 1c1
Oak Creek Prcl 2
Oak Creek Prcl 3
Oak Creek Prcl 4
Oak Creek Prcl 8 Ph 1
Oak Crk Ph Ii Prcl 8
Oak Crk Prcl 8 Ph Ii
Osprey Run Twnhms Ph 1a
Osprey Run Twnhms Ph 2
Park Creek Phase 2 B Lot 10 Bl
Parkway Center Single Family P
Pavilion Ph 2
Random Oaks Ph 02
Random Oaks Ph 02 Unit 01
River Walk
River Walk B4
Riverview Lakes
Sanctuary Ph 2
South Crk Ph 2a 2b 2c
St Charles Place Ph 2
St Charles Place Ph 5
Summerview Oaks Sub
Symmes Grove Sub
Townhomes At Avelar Creek Nort
Twin Creeks
Twin Creeks Ph 1 2
Unplatted
Valhalla Ph 12
Valhalla Ph 34
Villages Of Bloomingdale Condo
Villages Of Bloomingdale Ph
Villages Of Lake St Charles Ph
Waterstone Lakes Ph 1
Wilson Manor
Winthrop Village Ph Twoa
Winthrop Village Ph Twoe
Similar Properties
Contact Info
- The Real Estate Professional You Deserve
- Mobile: 904.248.9848
- phoenixwade@gmail.com
