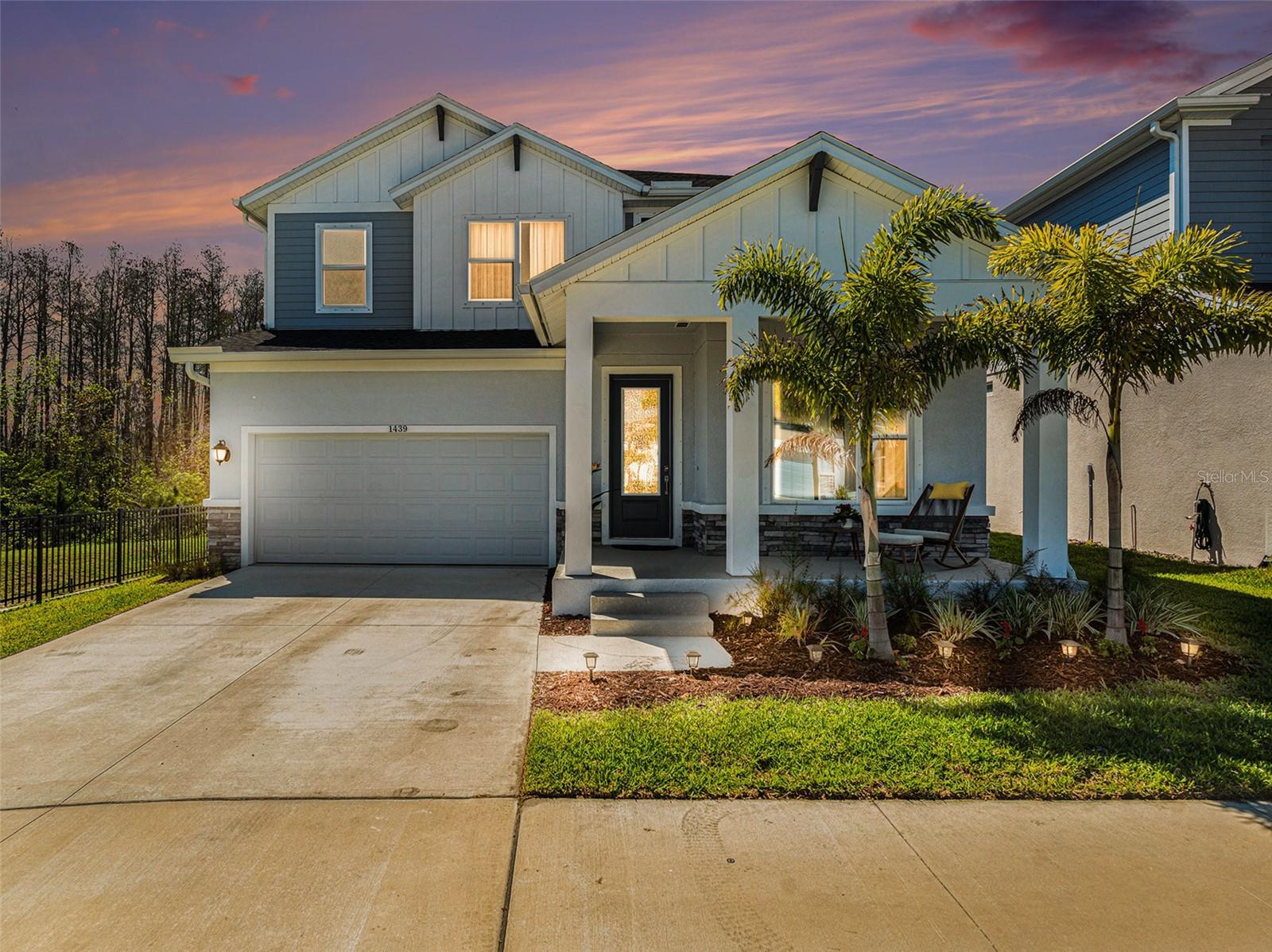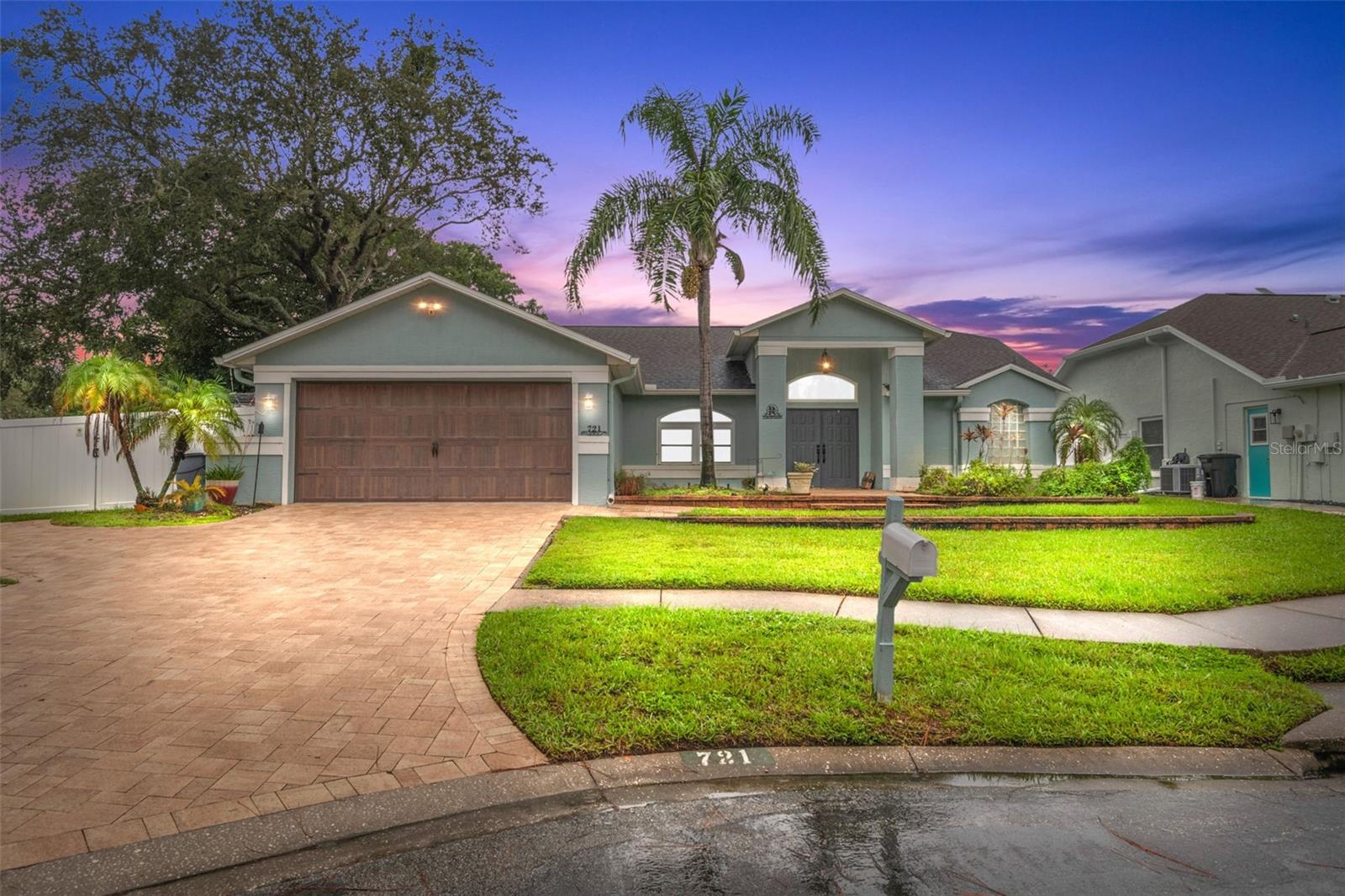PRICED AT ONLY: $3,800
Address: 1266 Paradise Lake Drive, TARPON SPRINGS, FL 34689
Description
Situated in the private, gated North Lake community of Tarpon Springsfeaturing two entrances, a pier on Salt Lake, and a dock on Leisure Lakethis spacious 3 bedroom + flex/office room, 3 bath home with a 3 car garage offers the perfect mix of comfort, nature, and convenience. Enjoy water activities, nearby parks, and access to the Pinellas Trail for biking or hiking, all just minutes from beaches, the Sponge Docks, shopping, dining, and a sports complex. Inside, the open floor plan connects to a screened saltwater pool surrounded by tropical landscaping, with solid wood cabinetry, granite counters, glass appliances, and a large kitchen island overlooking the patio. With two primary suites, walk in closets with personalized cabinets and shelving, a dedicated pool bath, and a garage outfitted with a fridge, sink, and openerthis home is both functional and relaxing. Tile flooring throughout the bedrooms, a newer water heater, roof (2022), pool salt system (2022), exterior paint (2020), and brand new HVAC (2025) make it truly move in ready. Irrigation system, front load washer/dryer, and full access to the boardwalk and lake dock complete the package! Don't miss this opportunity, schedule your showing today!
Property Location and Similar Properties
Payment Calculator
- Principal & Interest -
- Property Tax $
- Home Insurance $
- HOA Fees $
- Monthly -
For a Fast & FREE Mortgage Pre-Approval Apply Now
Apply Now
 Apply Now
Apply Now- MLS#: TB8436695 ( Residential Lease )
- Street Address: 1266 Paradise Lake Drive
- Viewed: 16
- Price: $3,800
- Price sqft: $1
- Waterfront: No
- Year Built: 2001
- Bldg sqft: 2978
- Bedrooms: 3
- Total Baths: 3
- Full Baths: 3
- Garage / Parking Spaces: 3
- Days On Market: 11
- Additional Information
- Geolocation: 28.152 / -82.7337
- County: PINELLAS
- City: TARPON SPRINGS
- Zipcode: 34689
- Subdivision: North Lake Of Tarpon Spgs Ph
- Elementary School: Tarpon Springs Elementary PN
- Middle School: Tarpon Springs Middle PN
- High School: Tarpon Springs High PN
- Provided by: REALTY ONE GROUP ADVANTAGE
- Contact: Leidy Gonzalez Reyes
- 813-909-0909

- DMCA Notice
Features
Building and Construction
- Covered Spaces: 0.00
- Exterior Features: Sidewalk
- Fencing: Fenced, Vinyl
- Flooring: Carpet, Ceramic Tile
- Living Area: 2290.00
Property Information
- Property Condition: Completed
Land Information
- Lot Features: Sidewalk, Paved
School Information
- High School: Tarpon Springs High-PN
- Middle School: Tarpon Springs Middle-PN
- School Elementary: Tarpon Springs Elementary-PN
Garage and Parking
- Garage Spaces: 3.00
- Open Parking Spaces: 0.00
- Parking Features: Driveway, Golf Cart Garage, Off Street
Eco-Communities
- Pool Features: Child Safety Fence, Chlorine Free, Gunite, In Ground, Salt Water, Screen Enclosure
- Water Source: Public
Utilities
- Carport Spaces: 0.00
- Cooling: Central Air
- Heating: Central
- Pets Allowed: Yes
- Sewer: Public Sewer
- Utilities: BB/HS Internet Available, Cable Connected, Electricity Available, Natural Gas Available, Public, Sewer Connected, Sprinkler Recycled, Water Available
Finance and Tax Information
- Home Owners Association Fee: 0.00
- Insurance Expense: 0.00
- Net Operating Income: 0.00
- Other Expense: 0.00
Other Features
- Appliances: Dishwasher, Disposal, Dryer, Gas Water Heater, Microwave, Range, Washer
- Association Name: Proactive Property Managment
- Association Phone: 727-942-4755
- Country: US
- Furnished: Unfurnished
- Interior Features: Ceiling Fans(s), Eat-in Kitchen, High Ceilings, Kitchen/Family Room Combo, Open Floorplan, Solid Wood Cabinets, Stone Counters, Thermostat, Vaulted Ceiling(s), Walk-In Closet(s)
- Levels: One
- Area Major: 34689 - Tarpon Springs
- Occupant Type: Owner
- Parcel Number: 07-27-16-60845-000-1140
- Views: 16
Owner Information
- Owner Pays: Security
Nearby Subdivisions
Alta Vista Sub
Brittany Park Ib Sub
Callista Cay
Cheyneys J K Sub
Clarks H L Sub
Dixie Park
Eagle Creek Estates
Edmondsons Sub
Gray Gables
Green Dolphin Park Condo
Green Dolphin Park Midrise Con
Gulf Crest Estates
Gulfview Ridge
Hamlets At Whitcomb Place The
Hidden Ridge Twnhms
Highland Terrace Sub Rev
Lake Tarpon Sail Tennis Club
Leisure Lake Village Condo
Moorings The Condo
Noblitts G E
North Lake Of Tarpon Spgs Ph
Oakleaf Village
Owners Div
Parkside Colony
Pointe Alexis North Ph Ii
Pointe Alexis North Ph Iii
River Bend Village
River Village
Sea Breeze Island
Seascape Condo Of Tarpon Spgs
Sunset Bay Tarpon Spgs
Sunset Hills
Sunset Hills 2nd Add
Sunset Shores Of Tarpon A Cond
Tampa Tarpon Spgs Land Co
Tarpon Cove Condo
Tarpon Spgs Official Map
Trentwood Manor
Wilsons Rev W P
Similar Properties
Contact Info
- The Real Estate Professional You Deserve
- Mobile: 904.248.9848
- phoenixwade@gmail.com
























































