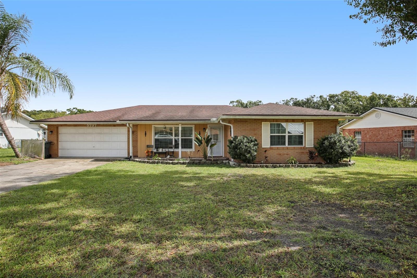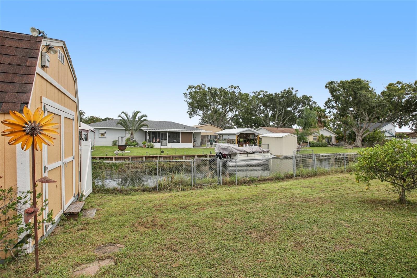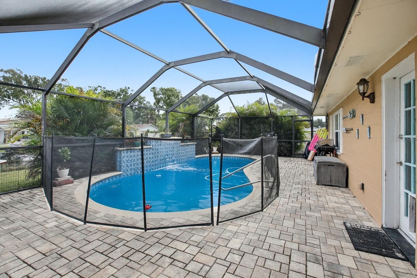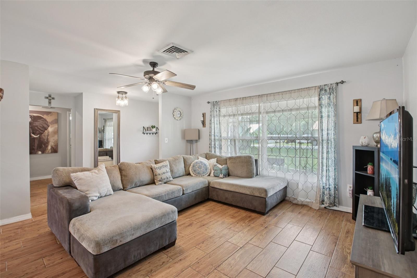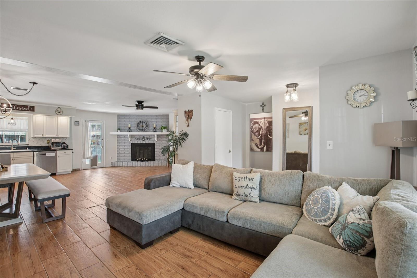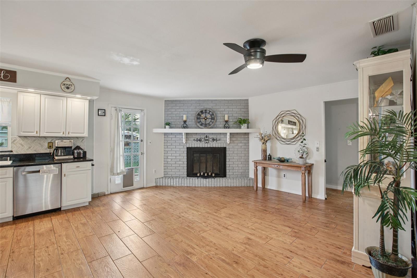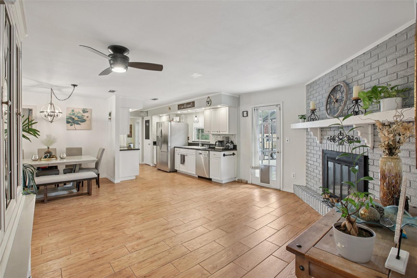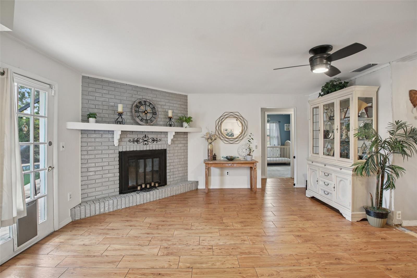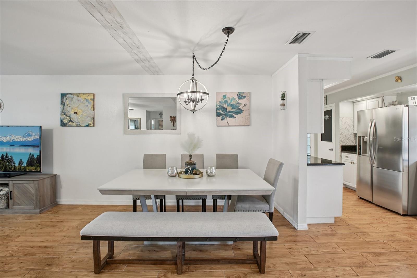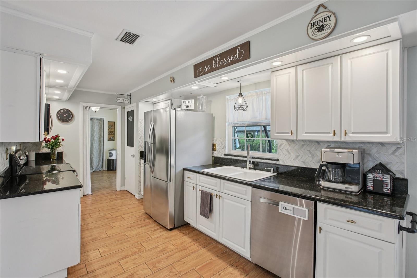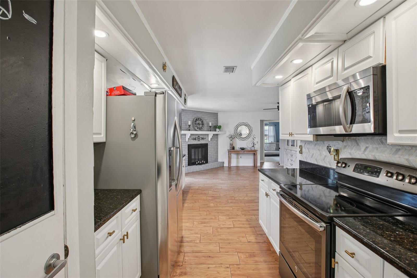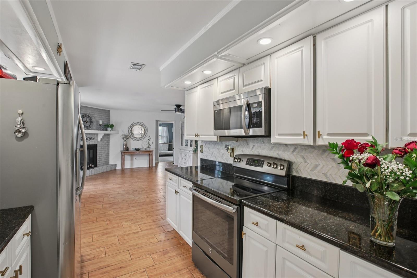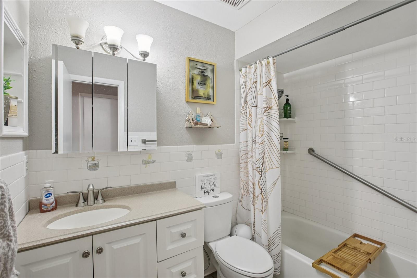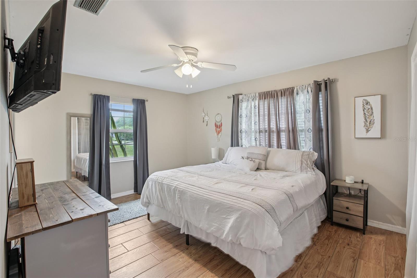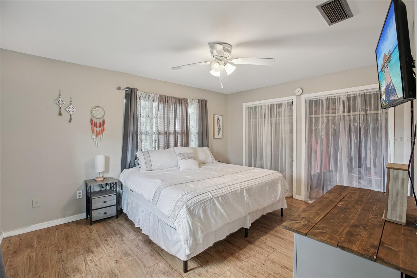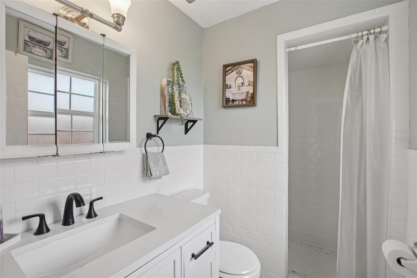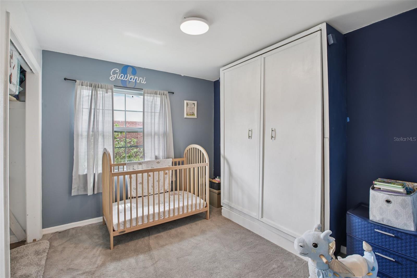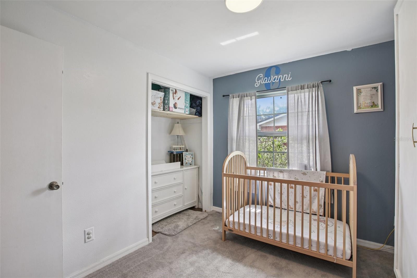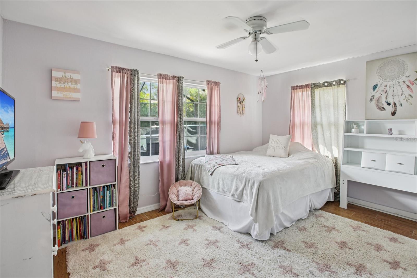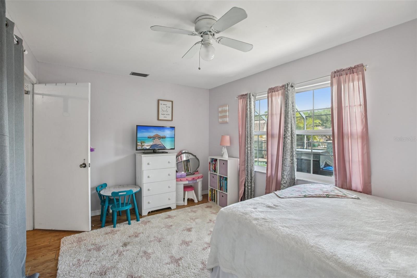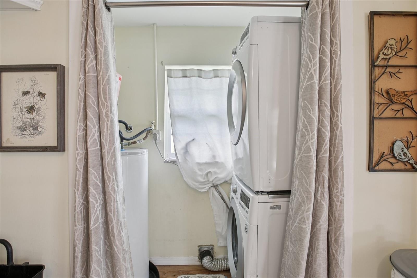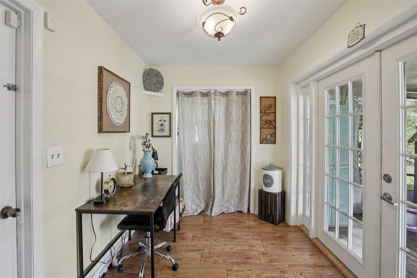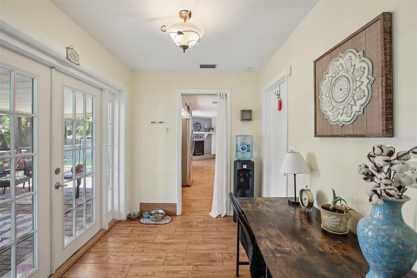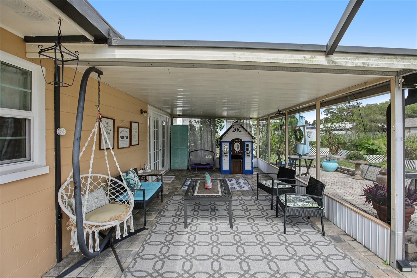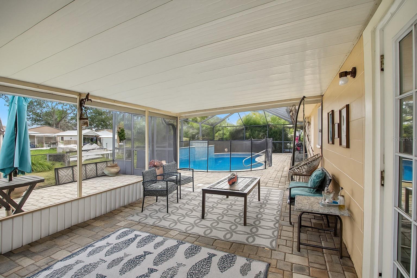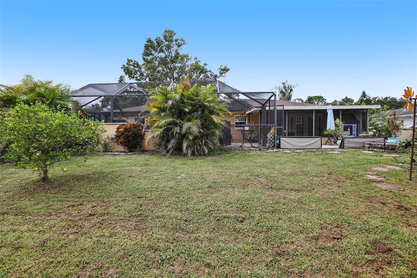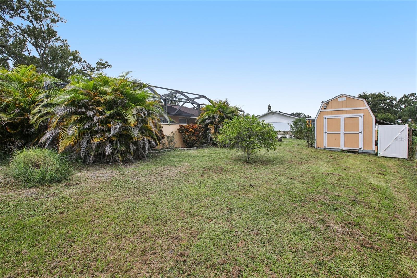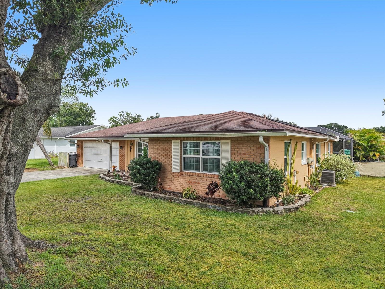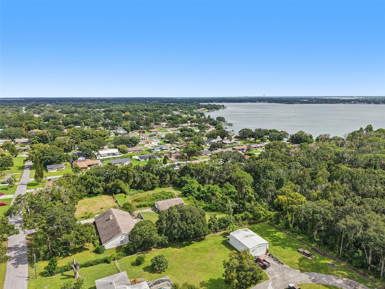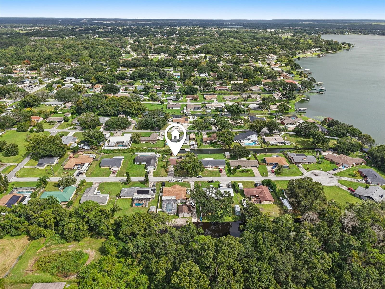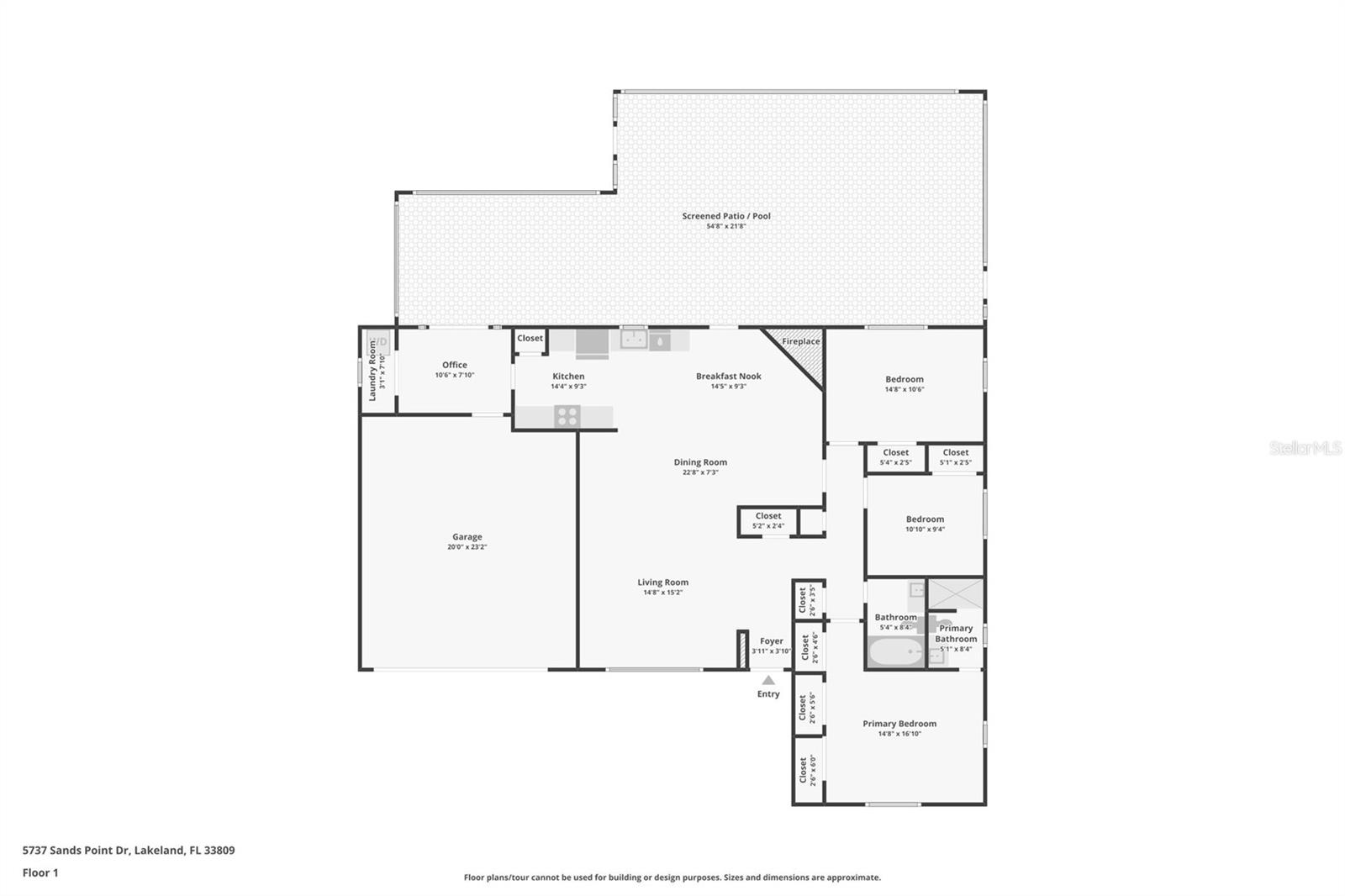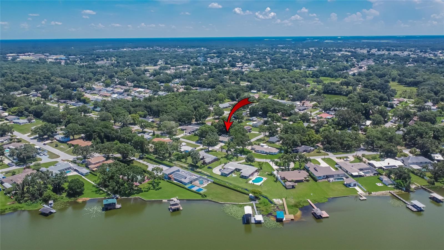PRICED AT ONLY: $325,000
Address: 5737 Sands Point Drive, LAKELAND, FL 33809
Description
Welcome to this charming canal front retreat, where comfort meets serenity. Nestled on a tranquil canal with DIRECT access to Lake Gibson, this home offers a screened in pool with a spacious lanaiperfect for year round relaxation and entertaining.
Step inside to discover an open concept living space bathed in natural light, thanks to impact resistant windows that frame picturesque views of the water and wildlife. The thoughtfully redesigned layout, with the wall removed between the living and dining areas, creates a seamless flow and a cozy ambiance centered around a beautiful fireplace.
The kitchen is a delightful space for culinary adventures, featuring ample storage and a convenient layout. The primary suite boasts an upgraded vanity, adding a touch of luxury to your daily routine. With generous closet space and an oversized shed, you'll have all the storage you need.
Situated on a peaceful street with friendly neighbors and minimal traffic, this home offers the perfect amount of tranquility and convenience. With no HOA, you have the freedom to make this space truly your own. Located near schools, shopping, and major highways, everything you need is just a short distance away.
Don't miss out on this rare opportunity to own a piece of lakefront access paradise. Schedule your showing today and start envisioning your life by the water!
Property Location and Similar Properties
Payment Calculator
- Principal & Interest -
- Property Tax $
- Home Insurance $
- HOA Fees $
- Monthly -
For a Fast & FREE Mortgage Pre-Approval Apply Now
Apply Now
 Apply Now
Apply Now- MLS#: TB8436874 ( Residential )
- Street Address: 5737 Sands Point Drive
- Viewed: 4
- Price: $325,000
- Price sqft: $151
- Waterfront: Yes
- Wateraccess: Yes
- Waterfront Type: Canal Front
- Year Built: 1977
- Bldg sqft: 2152
- Bedrooms: 3
- Total Baths: 2
- Full Baths: 2
- Garage / Parking Spaces: 2
- Days On Market: 5
- Additional Information
- Geolocation: 28.1188 / -81.9687
- County: POLK
- City: LAKELAND
- Zipcode: 33809
- Subdivision: Lake Gibson Shores
- Elementary School: Padgett Elem
- Middle School: Lake Gibson Middle/Junio
- High School: Lake Gibson High
- Provided by: REDFIN CORPORATION
- Contact: Amy Long
- 617-458-2883

- DMCA Notice
Features
Building and Construction
- Covered Spaces: 0.00
- Exterior Features: Garden, Lighting, Private Mailbox, Rain Gutters, Storage
- Flooring: Carpet, Tile
- Living Area: 1592.00
- Other Structures: Shed(s)
- Roof: Shingle
Land Information
- Lot Features: Cul-De-Sac, Landscaped
School Information
- High School: Lake Gibson High
- Middle School: Lake Gibson Middle/Junio
- School Elementary: Padgett Elem
Garage and Parking
- Garage Spaces: 2.00
- Open Parking Spaces: 0.00
- Parking Features: Covered, Driveway, Garage Door Opener
Eco-Communities
- Pool Features: In Ground, Screen Enclosure
- Water Source: Public
Utilities
- Carport Spaces: 0.00
- Cooling: Central Air
- Heating: Central
- Sewer: Septic Tank
- Utilities: Electricity Connected, Private, Public, Water Connected
Finance and Tax Information
- Home Owners Association Fee: 0.00
- Insurance Expense: 0.00
- Net Operating Income: 0.00
- Other Expense: 0.00
- Tax Year: 2025
Other Features
- Appliances: Dishwasher, Microwave, Range, Refrigerator
- Country: US
- Interior Features: Ceiling Fans(s), Open Floorplan, Primary Bedroom Main Floor, Solid Surface Counters, Thermostat
- Legal Description: S 93 FT OF N 789 FT OF E 137.5 FT OF W 344.5 FT OF NE1/4 OF SW1/4 BEING LOT 215 UNREC LAKE GIBSON SHORES
- Levels: One
- Area Major: 33809 - Lakeland / Polk City
- Occupant Type: Owner
- Parcel Number: 23-27-24-000000-041095
- View: Pool, Water
Nearby Subdivisions
Buckingham
Cedar Knoll
Country Oaks Lakeland
Deerfield
Eastern Shores Estates
Estates At Cypress Trace
Fox Lakes
Gibson Park
Gibson Park Un 2
Gibsonia
Glenmar
Glenridge Phase 02
Hampton Chase Ph 02
Hilltop Heights
Hunters Crossing Ph 01
Hunters Ridge
Hunters Run
Hunters Run Ph 02
Hunters Run Ph 2
Hunters Xing Ph 3
Hunters Xing Ph 4
Kos Estates
Lake Gibson Ests
Lake Gibson Hills Ph 03
Lake Gibson Shores
Lakeland Acres
Lost Lake Park Ph 01
Manors Nottingham
Manors Of Nottingham Add
No Hoa
North Fork Sub
Not In Subdivision
Pineglen Tract 3
Plantation Ridge
Princeton Manor
Ranchland Acres Add
Rockridge Farmettes Add
Sandpiper Golf Cc Ph 5
Sandpiper Golf Country Club
Sandpiper Golf Country Club P
Sandpiper Golf & Country Club
Sherwood Forest
Trails 03 Rev
Turkey Crk
Waters Edgelk Gibson Ph 1
Wedgewood Golf Country Club P
Wedgewood Lake Estates
Wilder Oaks
Wilder Pines
Woods
Woods Ranching Tracts
Similar Properties
Contact Info
- The Real Estate Professional You Deserve
- Mobile: 904.248.9848
- phoenixwade@gmail.com
