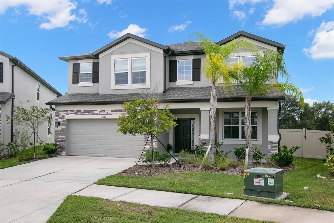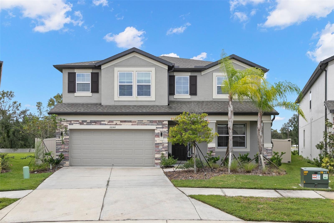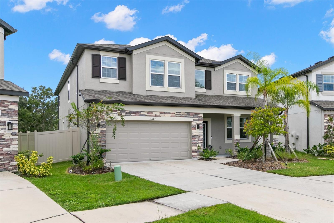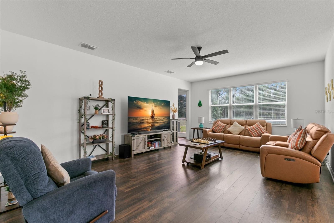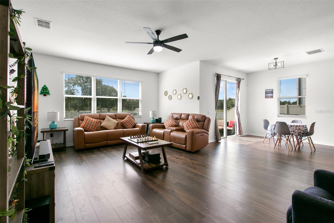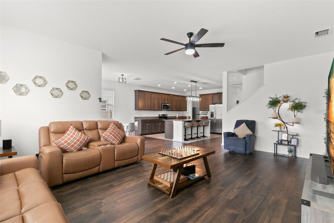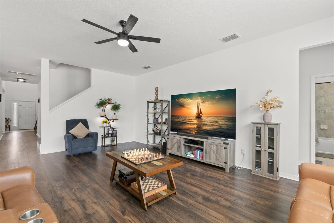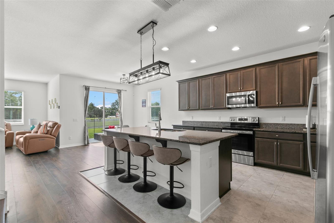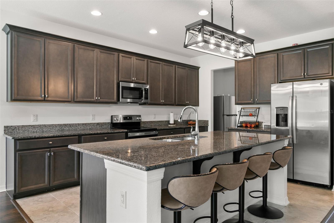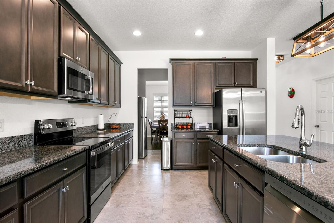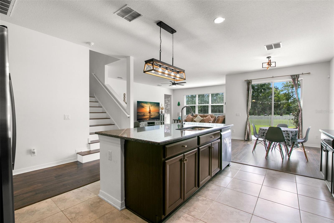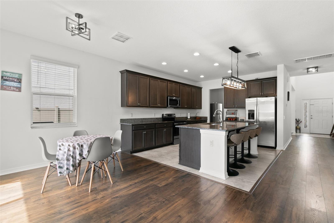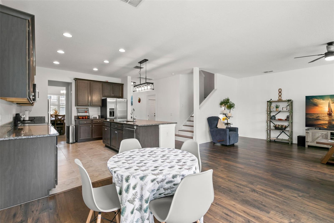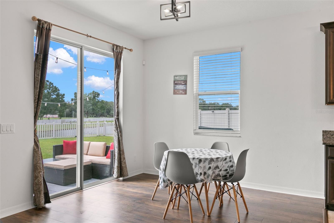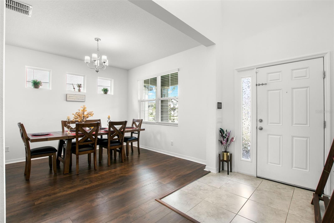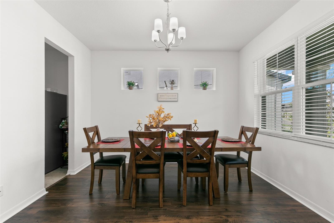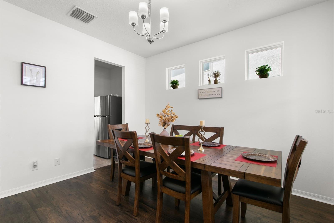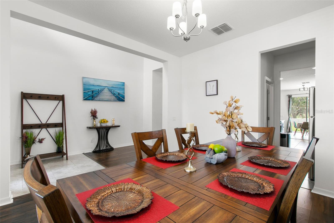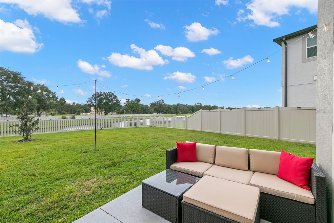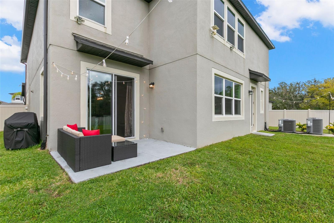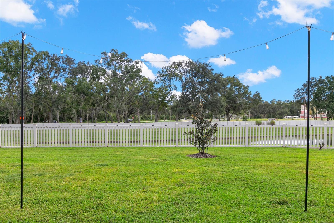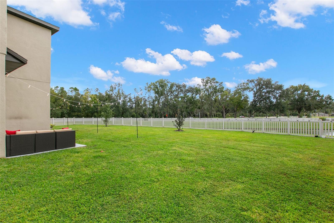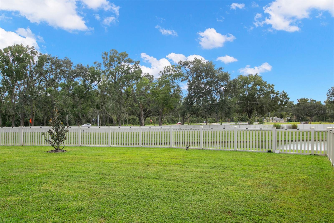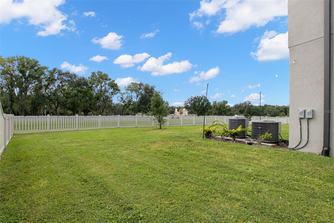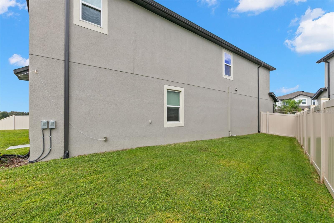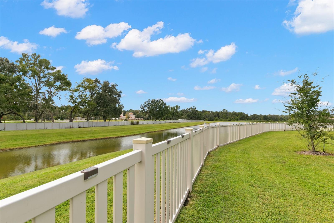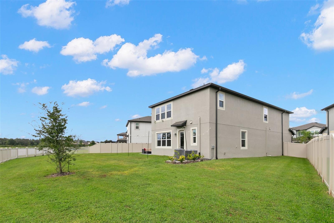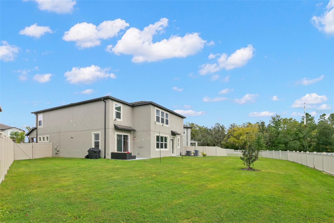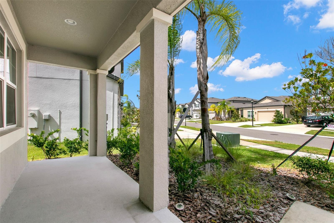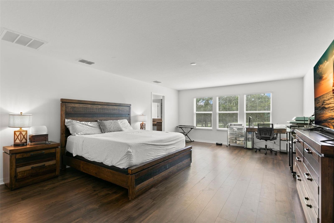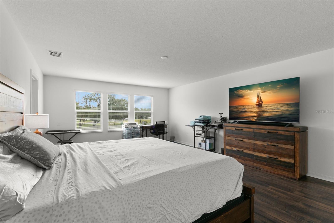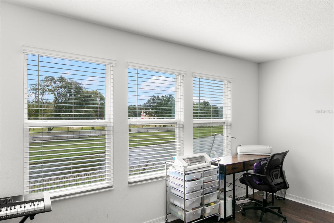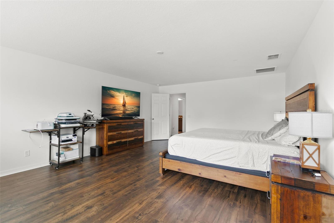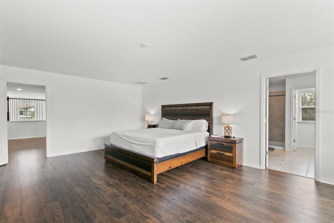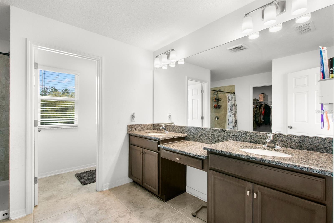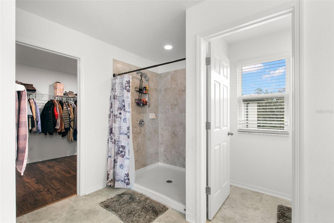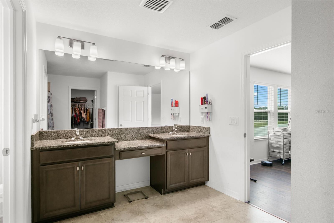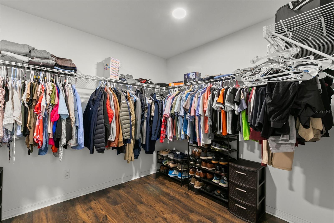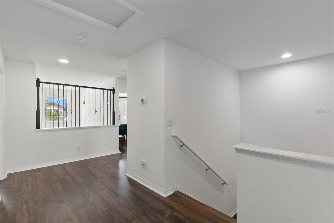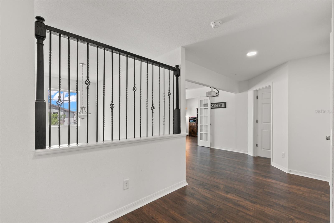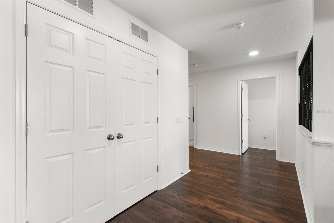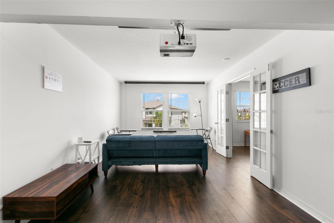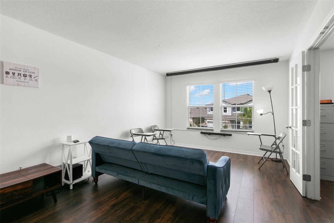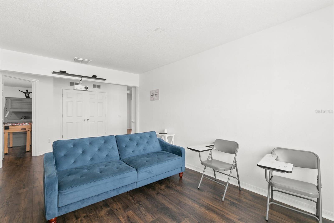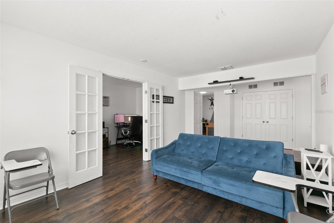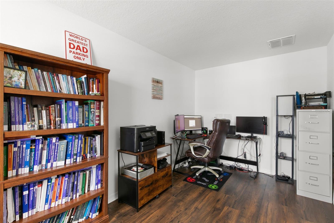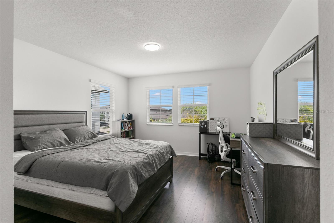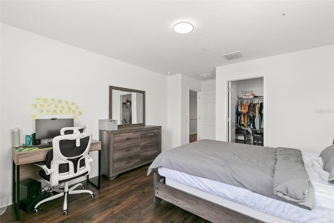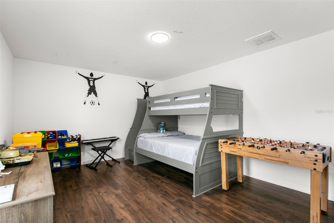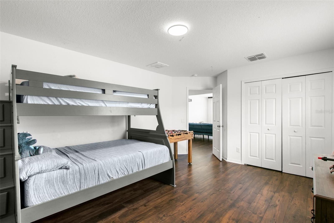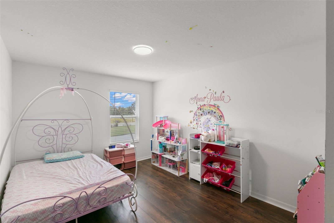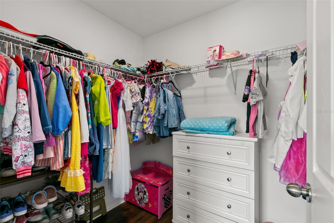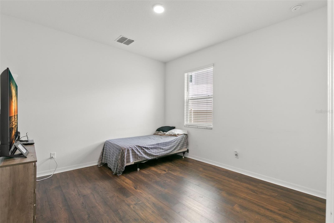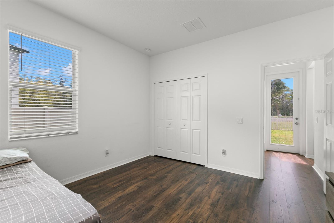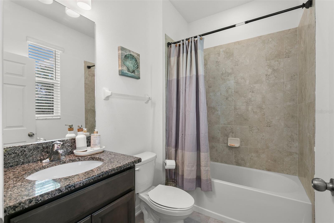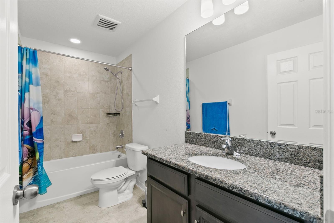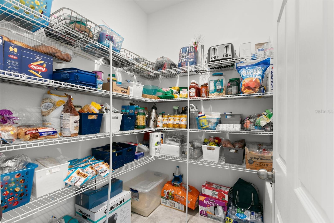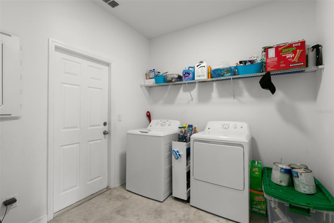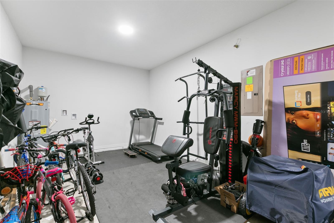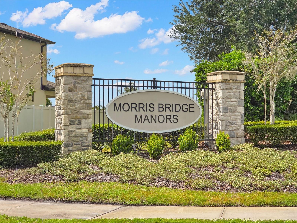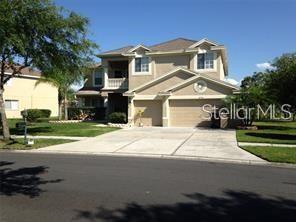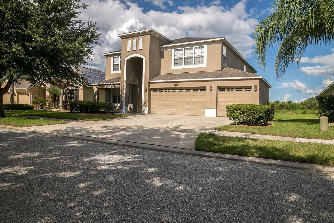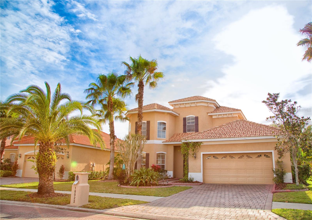PRICED AT ONLY: $4,500
Address: 16044 Sonoma Grove Circle, TAMPA, FL 33647
Description
Welcome to luxury living in highly desirable Morris Bridge Manor this nearly new, two story residence offers 5 bedrooms, 3 full baths, a 3 car tandem garage, and over 3,500 square feet of crafted living space. Thoughtfully designed for modern families, entertaining, and a comfortable Florida lifestyle w/ one of the largest oversized pie shaped lots in the community! Upon entry the foyer leads into flexible living areas and flows seamlessly into the great room, dining, and kitchen w/ beautiful solid surface Luxury Vinyl Plank flooring throughout! High ceilings, large windows, and natural light create an airy, welcoming ambiance. Central gourmet kitchen with a large island, granite countertops, espresso stained cabinetry, stainless steel appliances, a butler pantry space and generous walk in pantry. Perfect for cooking and entertaining. *FIRST FLOOR GUEST SUITE Ideal for family or visiting guests, a full bedroom and bath are located on the ground level behind the great room for added convenience and privacy. All other bedrooms (including the Primary) are located upstairs + an additional bonus room retreat w/projection screen & home office/den. The primary suite offers double door entry & a spacious 2216 oasis with views of the pond! The ensuite includes dual vanities, a walk in shower, private toilet & an expansive walk in closet. Three additional bedrooms are located upstairs, sharing a well appointed full bath & ample walk in closet space. The 3rd car tandem garage is equipped w/ fitness equipment, treadmill & static bike for your own in home gym experience! Sliding glass doors open to the sprawling oversized, fully fenced backyard offering tons of green space & beautiful pond views!
Conveniently located just minutes from shopping, restaurants, running & biking trails with close proximity to I 75, I 4 & I 275, making commutes easy to downtown Tampa, Tampa International Airport, and all Tampa Bay has to offer! *LAWN & PEST CONTROL INCLLUDED!*
Property Location and Similar Properties
Payment Calculator
- Principal & Interest -
- Property Tax $
- Home Insurance $
- HOA Fees $
- Monthly -
For a Fast & FREE Mortgage Pre-Approval Apply Now
Apply Now
 Apply Now
Apply Now- MLS#: TB8437687 ( Residential Lease )
- Street Address: 16044 Sonoma Grove Circle
- Viewed: 9
- Price: $4,500
- Price sqft: $1
- Waterfront: No
- Year Built: 2022
- Bldg sqft: 4355
- Bedrooms: 5
- Total Baths: 3
- Full Baths: 3
- Garage / Parking Spaces: 3
- Days On Market: 9
- Additional Information
- Geolocation: 28.1499 / -82.2786
- County: HILLSBOROUGH
- City: TAMPA
- Zipcode: 33647
- Subdivision: Kbar Ranchpcl E
- Elementary School: Heritage HB
- Middle School: Benito HB
- High School: Wharton HB
- Provided by: CHARLES RUTENBERG REALTY INC
- Contact: Alisha Stockton
- 727-538-9200

- DMCA Notice
Features
Building and Construction
- Covered Spaces: 0.00
- Exterior Features: Sliding Doors
- Fencing: Fenced, Back Yard
- Flooring: Ceramic Tile, Luxury Vinyl
- Living Area: 3566.00
Land Information
- Lot Features: Landscaped, Oversized Lot, Paved
School Information
- High School: Wharton-HB
- Middle School: Benito-HB
- School Elementary: Heritage-HB
Garage and Parking
- Garage Spaces: 3.00
- Open Parking Spaces: 0.00
- Parking Features: Driveway, Garage Door Opener, Tandem
Eco-Communities
- Water Source: Public
Utilities
- Carport Spaces: 0.00
- Cooling: Central Air
- Heating: Central, Electric
- Pets Allowed: Pet Deposit, Yes
- Sewer: Public Sewer
- Utilities: Electricity Connected, Public, Sewer Connected, Water Connected
Amenities
- Association Amenities: Fence Restrictions
Finance and Tax Information
- Home Owners Association Fee: 0.00
- Insurance Expense: 0.00
- Net Operating Income: 0.00
- Other Expense: 0.00
Other Features
- Appliances: Dishwasher, Disposal, Dryer, Electric Water Heater, Microwave, Range, Refrigerator, Washer
- Association Name: OWNER MANAGED
- Country: US
- Furnished: Unfurnished
- Interior Features: Eat-in Kitchen, PrimaryBedroom Upstairs, Stone Counters, Walk-In Closet(s), Window Treatments
- Levels: Two
- Area Major: 33647 - Tampa / Tampa Palms
- Occupant Type: Owner
- Parcel Number: A-11-27-20-C4R-000002-00011.0
Owner Information
- Owner Pays: Trash Collection
Nearby Subdivisions
Arbor Greene Ph 2
Arbor Greene Ph 7
Arbor Greene Ph 7 Unit 1
Arbor Greene Twnhms Rep
Capri Isle At Cory Lake
Cory Lake Isles
Cory Lake Isles Ph 06
Cory Lake Isles Ph 5 Un 1
Cross Creek Gardens
Cross Creek Parcel D Ph 1
Cross Creek Ph 01
Cross Creek Prcl K Ph 1a
Cross Creek Prcl K Ph 1c
Cross Creek Prcl K Ph 1d
Cross Creek Prcl M Ph 1
Cross Creek Prcl M Ph 2
Cross Creek Prcl M Ph 3b
Cross Creek Prcl O Ph 1
Easton Park Ph 1
Easton Park Ph 2b
Easton Park Ph 3
Emerald Pointe Twnhms At Ta
Equestrian Parc At Highwoods P
Faircrest Ii A Condo
Faircrest Iii A Condo
Grand Hampton Ph 1c1 2a1
Grand Hampton Ph 1c12a1
Grand Hampton Ph 2a3
Grand Hampton Ph 3
Grand Hampton Phase 1c12a1
Hammocks
Heritage Isles Ph 1b
Heritage Isles Ph 3b
Heritage Isles Ph 3e
Highlands At Hunters Green A C
Hunters Green Area
Hunters Key Twnhms At Nort
Jade At Tampa Palms
Jade At Tampa Palms A Condomin
K-bar Ranch
Kbar Ranch
Kbar Ranch Prcl B
Kbar Ranch Prcl K Ph 1
Kbar Ranchpcl E
Kbar Ranchpcl F
Lakeview Villas At Pebble Cree
Live Oak Preserve
Live Oak Preserve Ph 1b Villag
Live Oak Preserve Ph 1c
Live Oak Preserve Ph 1c Villag
Live Oak Preserve Ph 1e Villag
Live Oak Preserve Ph 2avillag
Oxford Place At Tampa Palms A
Oxford Placetampa Palms
Palma Vista At Tampa Palms
Palmavista 11 A Condo
Pebble Creek Village
Pebble Creek Village 8
Spicola Prcl At Heritage Isl
Stonecreek Twnhms
Tampa Palms Area 2
Tampa Palms Area 2 5c
Tampa Palms Area 3 Prcl 38
Tampa Palms Area 3 Prcl 38 Sta
The Enclave At Richmond Place
The Hammocks At New Tampa
The Highlands At Hunters Gree
The Villas Condo
West Meadows Parcels 12a 12b1
West Meadows Prcl 4 Ph 4
Similar Properties
Contact Info
- The Real Estate Professional You Deserve
- Mobile: 904.248.9848
- phoenixwade@gmail.com
