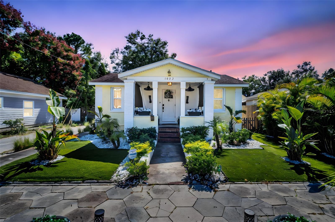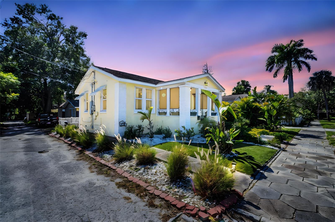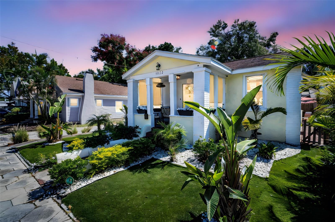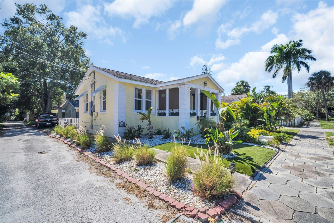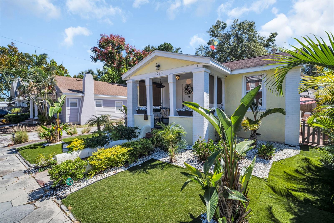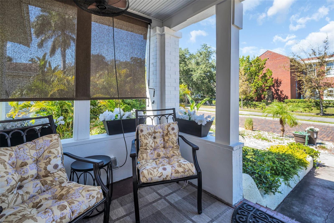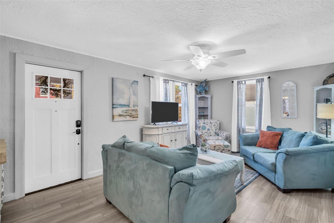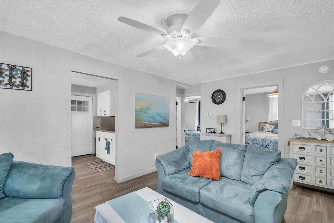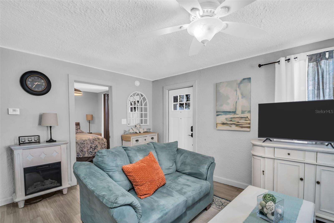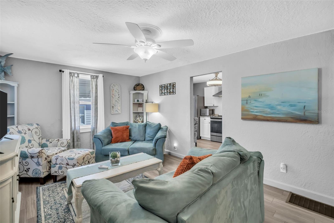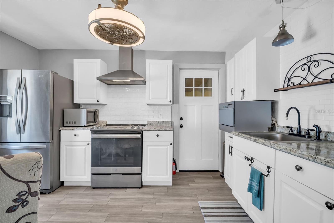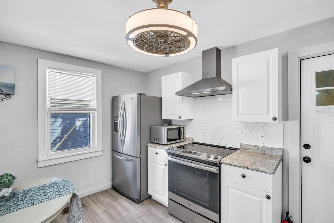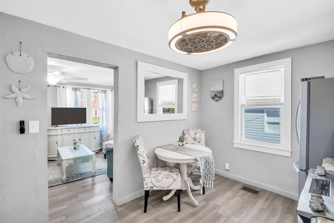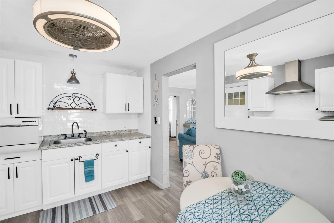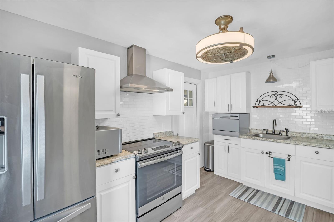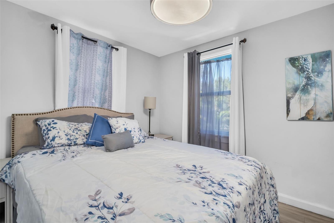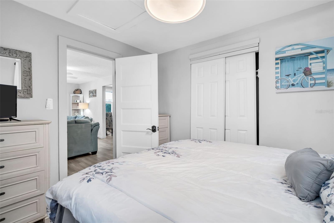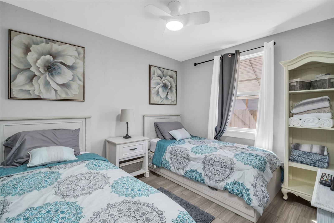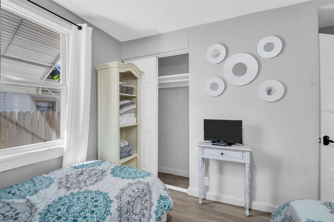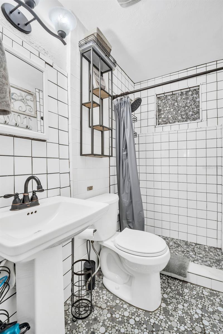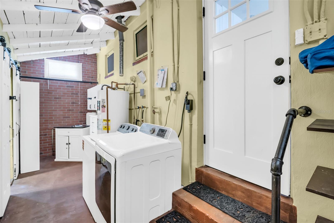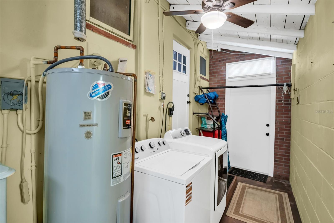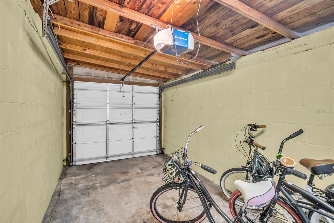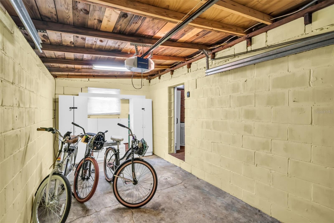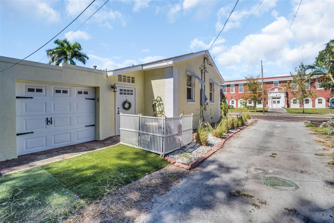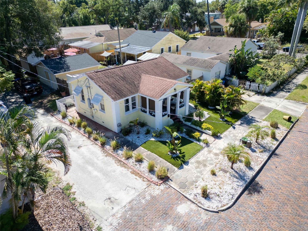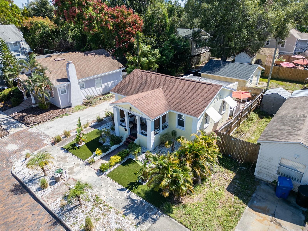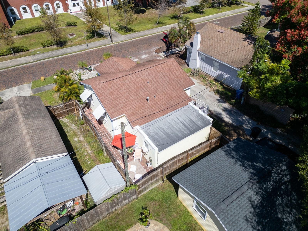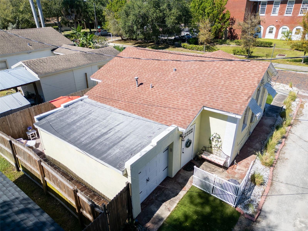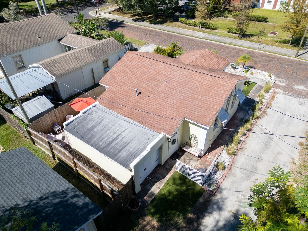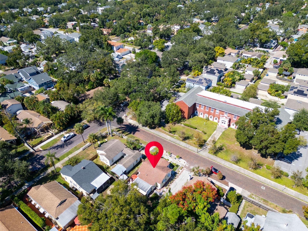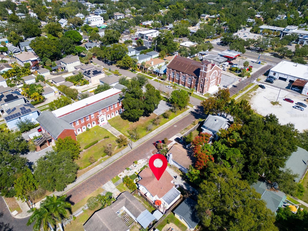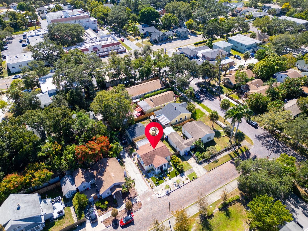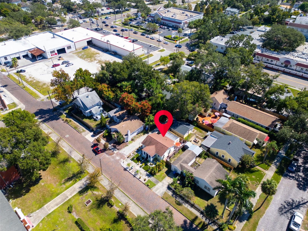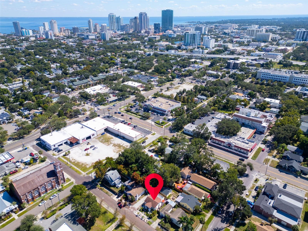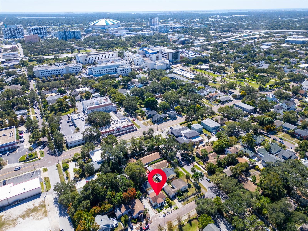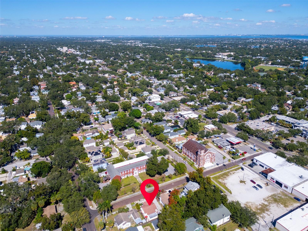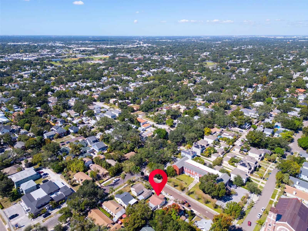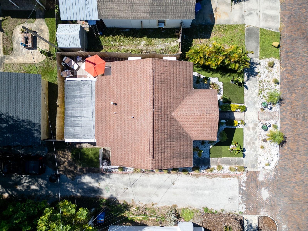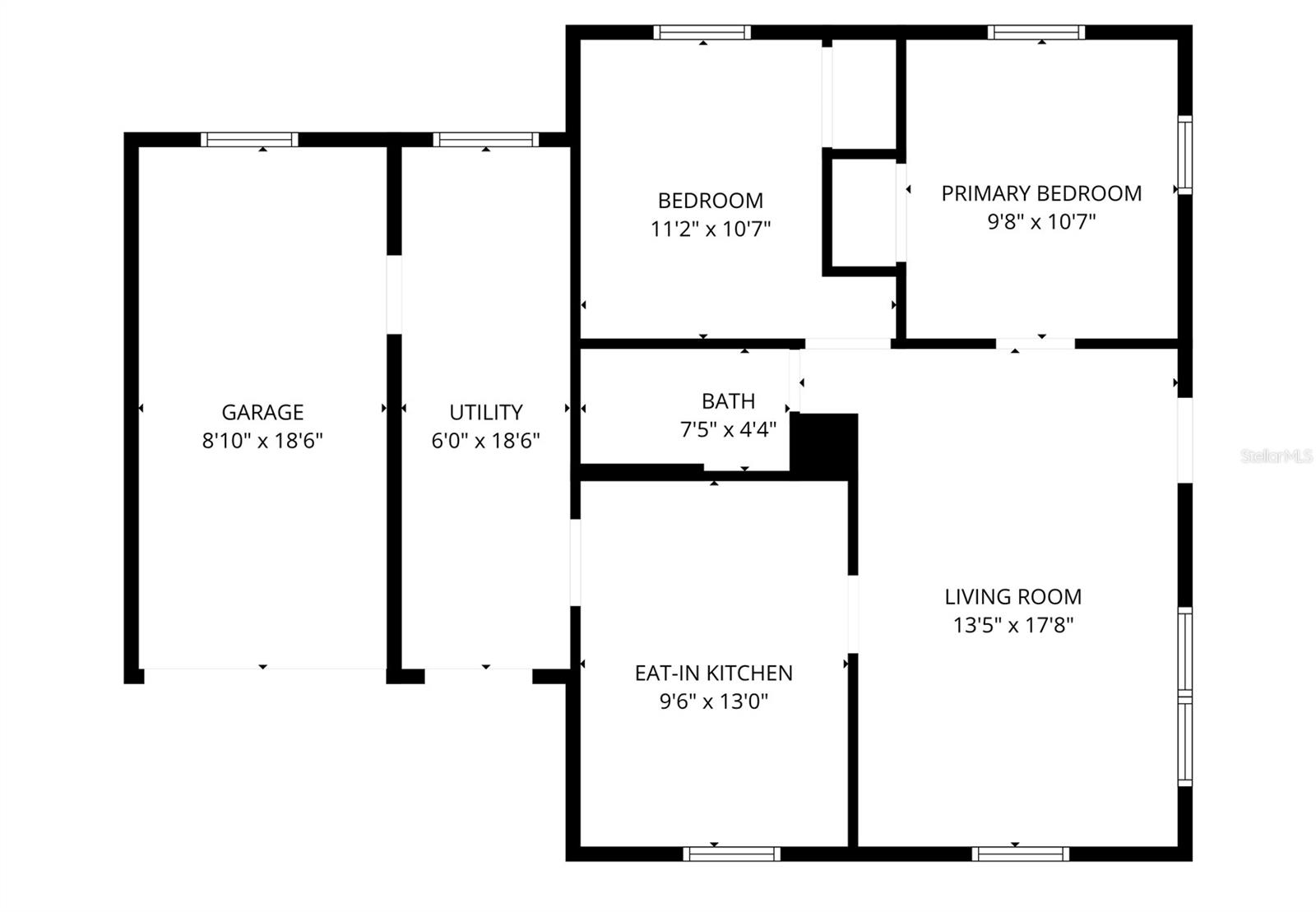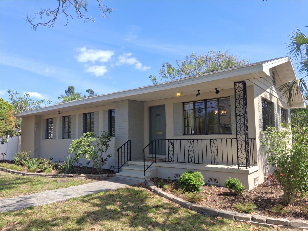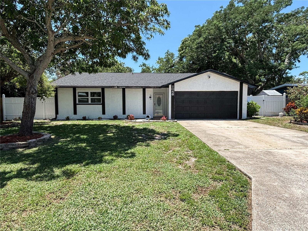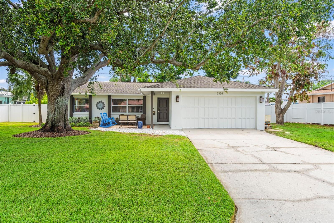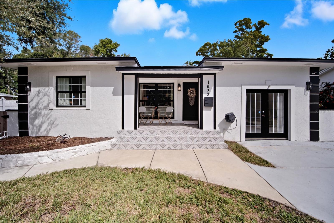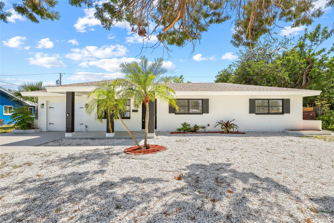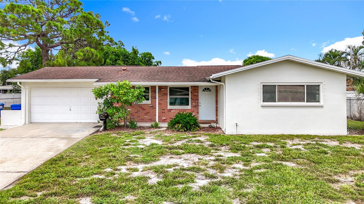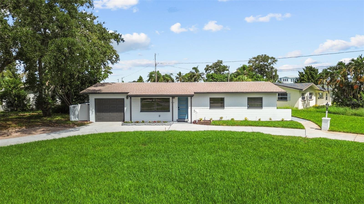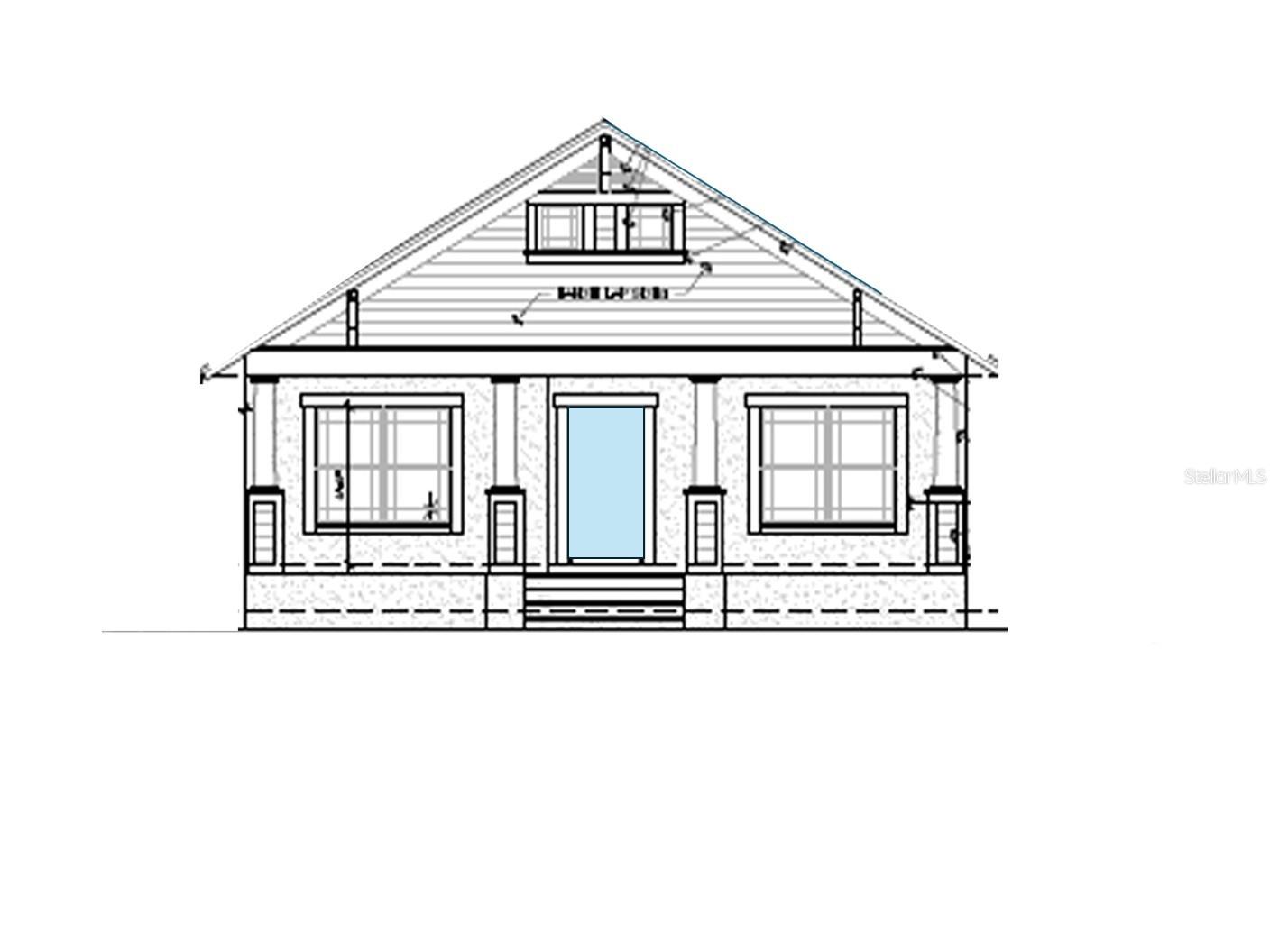PRICED AT ONLY: $515,000
Address: 1022 10th Avenue N, ST PETERSBURG, FL 33705
Description
Welcome to your slice of St. Pete sunshine! This charming 2 bedroom, 1 bath home in the heart of the vibrant Euclid neighborhood perfectly blends modern updates with cozy Florida charm. Situated high and dry in an X flood zone with 50 foot elevation, you'll enjoy peace of mind and everyday convenience just minutes from downtown St. Petersburg's shops, dining, and waterfront parks. Step inside to a bright, open living space featuring luxury vinyl plank flooring throughout, modern white cabinetry, subway tile backsplash, and stainless steel appliances in the cheerful eat in kitchen. Thoughtful updates, including a newer roof (2015), A/C system (2018), water heater (2018), and updated electric and plumbing (2019), make this home move in ready and worry free. Outside, enjoy Florida living at its best with a covered front porch, artificial turf and lush landscaping in front, and a paver patio and sitting area in back, perfect for morning coffee or evening gatherings under the stars. There's also a one car garage with additional street and side parking for guests. With low maintenance features, modern upgrades, and prime proximity to Crescent Lake, trendy restaurants, and St. Pete's buzzing downtown core, this home offers an unbeatable combination of charm, convenience, and lifestyle.
Property Location and Similar Properties
Payment Calculator
- Principal & Interest -
- Property Tax $
- Home Insurance $
- HOA Fees $
- Monthly -
For a Fast & FREE Mortgage Pre-Approval Apply Now
Apply Now
 Apply Now
Apply Now- MLS#: TB8437749 ( Residential )
- Street Address: 1022 10th Avenue N
- Viewed: 1
- Price: $515,000
- Price sqft: $472
- Waterfront: No
- Year Built: 1939
- Bldg sqft: 1092
- Bedrooms: 2
- Total Baths: 1
- Full Baths: 1
- Garage / Parking Spaces: 1
- Days On Market: 1
- Additional Information
- Geolocation: 27.782 / -82.6483
- County: PINELLAS
- City: ST PETERSBURG
- Zipcode: 33705
- Subdivision: Bartlett Lawns
- Elementary School: Woodlawn Elementary PN
- Middle School: John Hopkins Middle PN
- High School: St. Petersburg High PN
- Provided by: MICHAEL SAUNDERS & COMPANY
- Contact: Jennifer Thayer
- 727-472-1144

- DMCA Notice
Features
Building and Construction
- Covered Spaces: 0.00
- Exterior Features: Private Mailbox
- Flooring: Luxury Vinyl
- Living Area: 780.00
- Roof: Shingle
Land Information
- Lot Features: City Limits, In County, Landscaped, Street Brick
School Information
- High School: St. Petersburg High-PN
- Middle School: John Hopkins Middle-PN
- School Elementary: Woodlawn Elementary-PN
Garage and Parking
- Garage Spaces: 1.00
- Open Parking Spaces: 0.00
- Parking Features: Alley Access, Driveway
Eco-Communities
- Water Source: Public
Utilities
- Carport Spaces: 0.00
- Cooling: Central Air
- Heating: Central
- Pets Allowed: Cats OK, Dogs OK, Yes
- Sewer: Public Sewer
- Utilities: Cable Connected, Electricity Connected, Sewer Connected, Water Connected
Finance and Tax Information
- Home Owners Association Fee: 0.00
- Insurance Expense: 0.00
- Net Operating Income: 0.00
- Other Expense: 0.00
- Tax Year: 2024
Other Features
- Appliances: Dishwasher, Dryer, Microwave, Range, Range Hood, Refrigerator, Washer
- Country: US
- Furnished: Negotiable
- Interior Features: Ceiling Fans(s), Window Treatments
- Legal Description: BARTLETT LAWNS BLK 2, LOT 17
- Levels: One
- Area Major: 33705 - St Pete
- Occupant Type: Vacant
- Parcel Number: 13-31-16-02898-002-0170
- Style: Cottage
Nearby Subdivisions
Bahama Beach Rep
Barrys Hillside Homes
Bartlett Lawns
Bay Colony Estates
Bay Shore Park
Bay Vista Park Rep
Bay Vista Park Rep 1st Add
Bay Vista Park Replat
Bayou Bonita
Bayou Bonita Park
Bayou Heights Hanlons
Bayou View
Bickleys Lakewood Sub
Big Bayou Sub Florence Goldies
Bon Air
Bungalow Terrace Blk B Lot 8
Cherokee Sub
Columbia Heights
Columbia Heights 2
Cooper George B Sub
Coquina Key Sec 1
Coquina Key Sec 2
Driftwood
Duncans Rep
Fair View Heights
Foremans Sub
Fruitland Heights
Glenwood Park
Glenwood Park Add 2
Grand View Park
Grand View Park Rev
Hancocks Sub
Harbor Lights Blk 3 Rep
Harbordale Sub
Hargraves Sub
Hollywood Add Rev Map Of
Kramer Walkers Sub
Lake Maggiore Park Rev
Lake Maggiore Terrace
Lakeside Sub
Lakeview Heights
Lakeview Manor
Lakewood Terrace
Lewis Island Bahama Isles Add
Lewis Island Sec 1
Luanne Sub
Nebraska Place Sub
Oak Grove Sub
Oak Villa Sub
Pallanza Park Add
Pallanza Park Ext
Pallanza Park Rep
Paramount Sub
Pattersons Geo S Rep
Pinellas Point Add Sec A Mound
Pinellas Point Add Sec B Mound
Point Pinellas
Powers Bayview Estates
Ross Oaks
Rouslynn
Scotts Sub R B
Seagirt Sub
Setchells Pinellas Point
Setchells Pinellas Point Sub
South Shore Park
Spears Sub C E
Stilles Fourth St Sub One
Tropical Shores
Tropical Shores 1st Add
Tropical Shores 2nd Add
Tropical Shores 3rd Add
Waterside South Coquina Key
Wedgewood Park
Wedgewood Park Pt Rep
Welshs Lakeview
West Wedgewood Park 3rd Add
West Wedgewood Park 4th Add
Similar Properties
Contact Info
- The Real Estate Professional You Deserve
- Mobile: 904.248.9848
- phoenixwade@gmail.com

