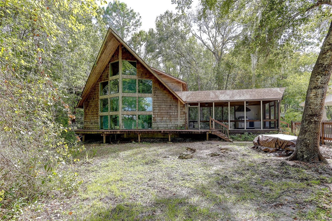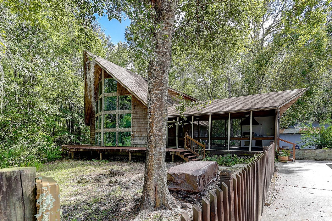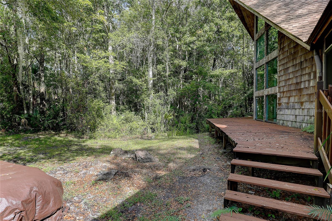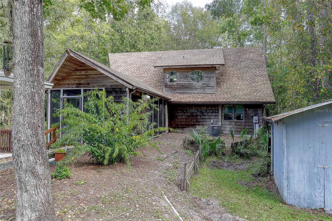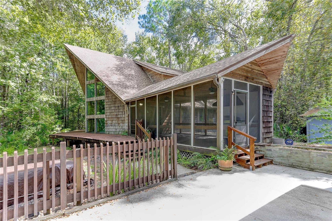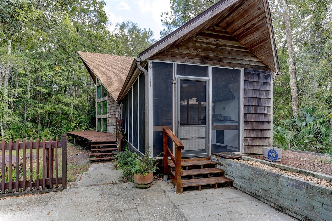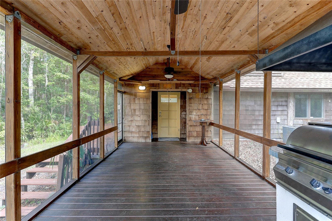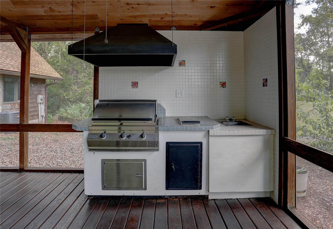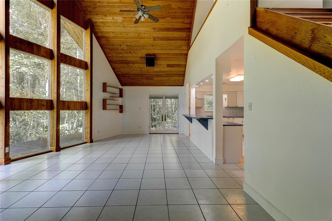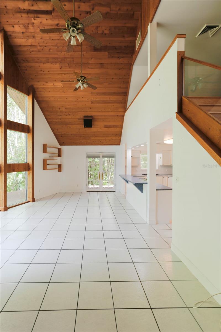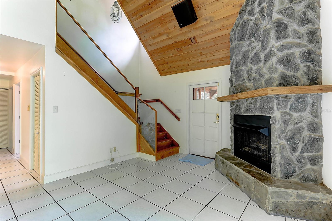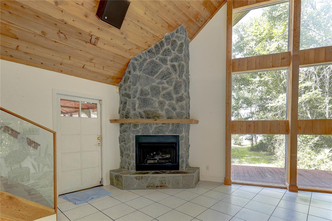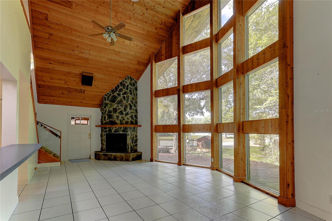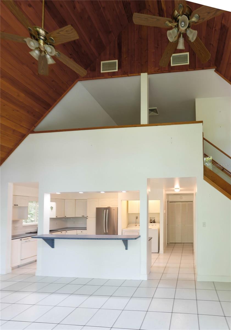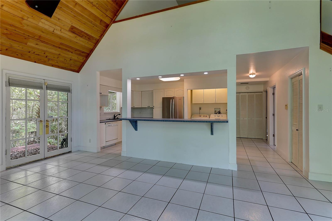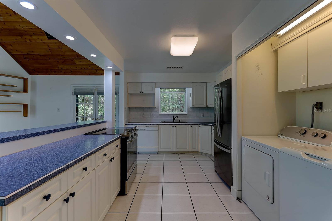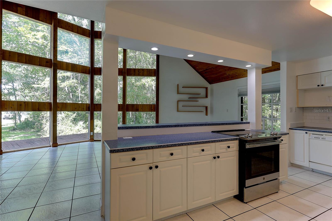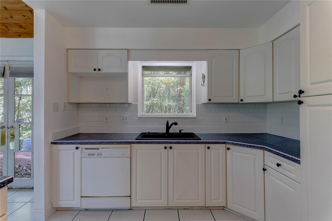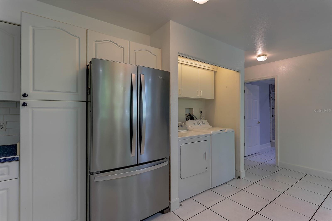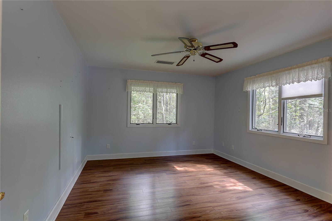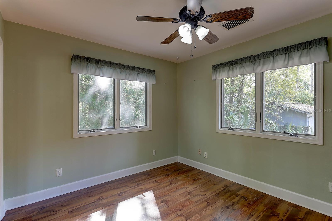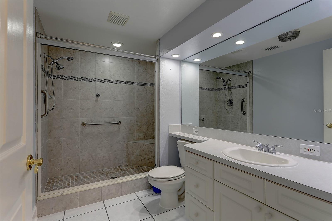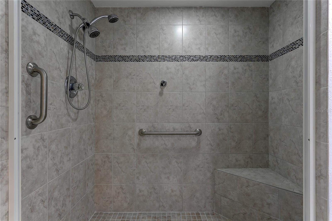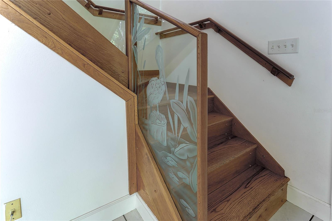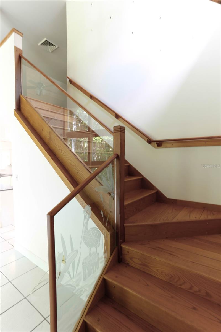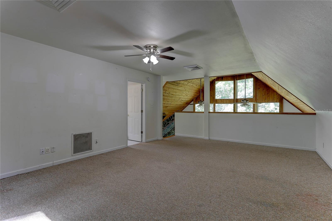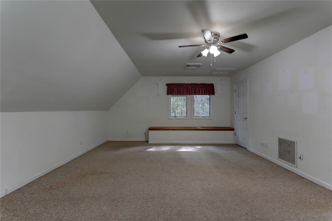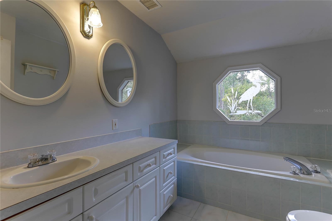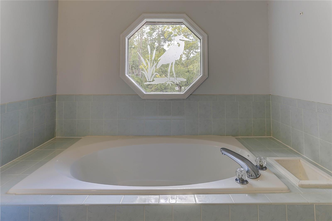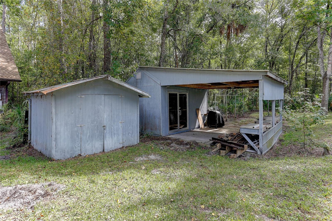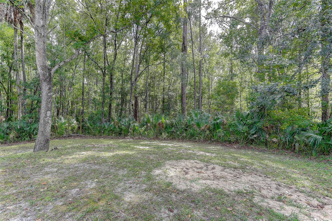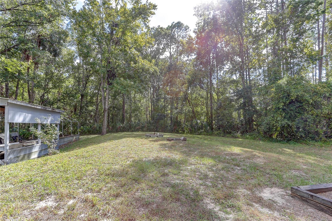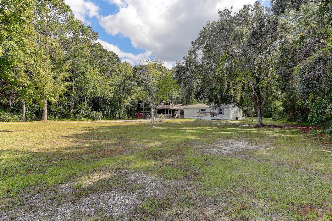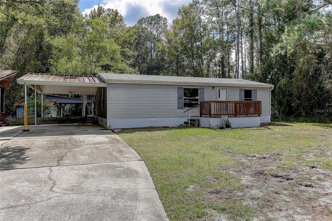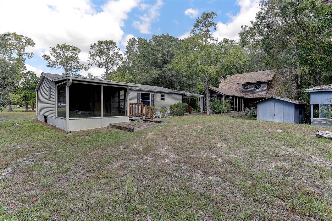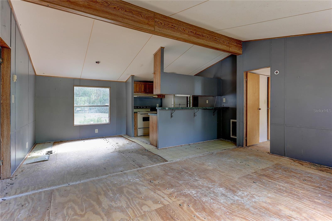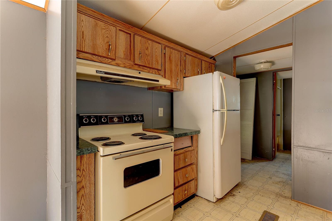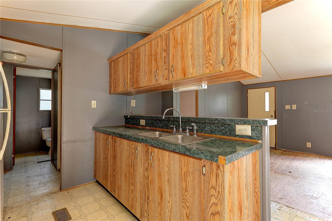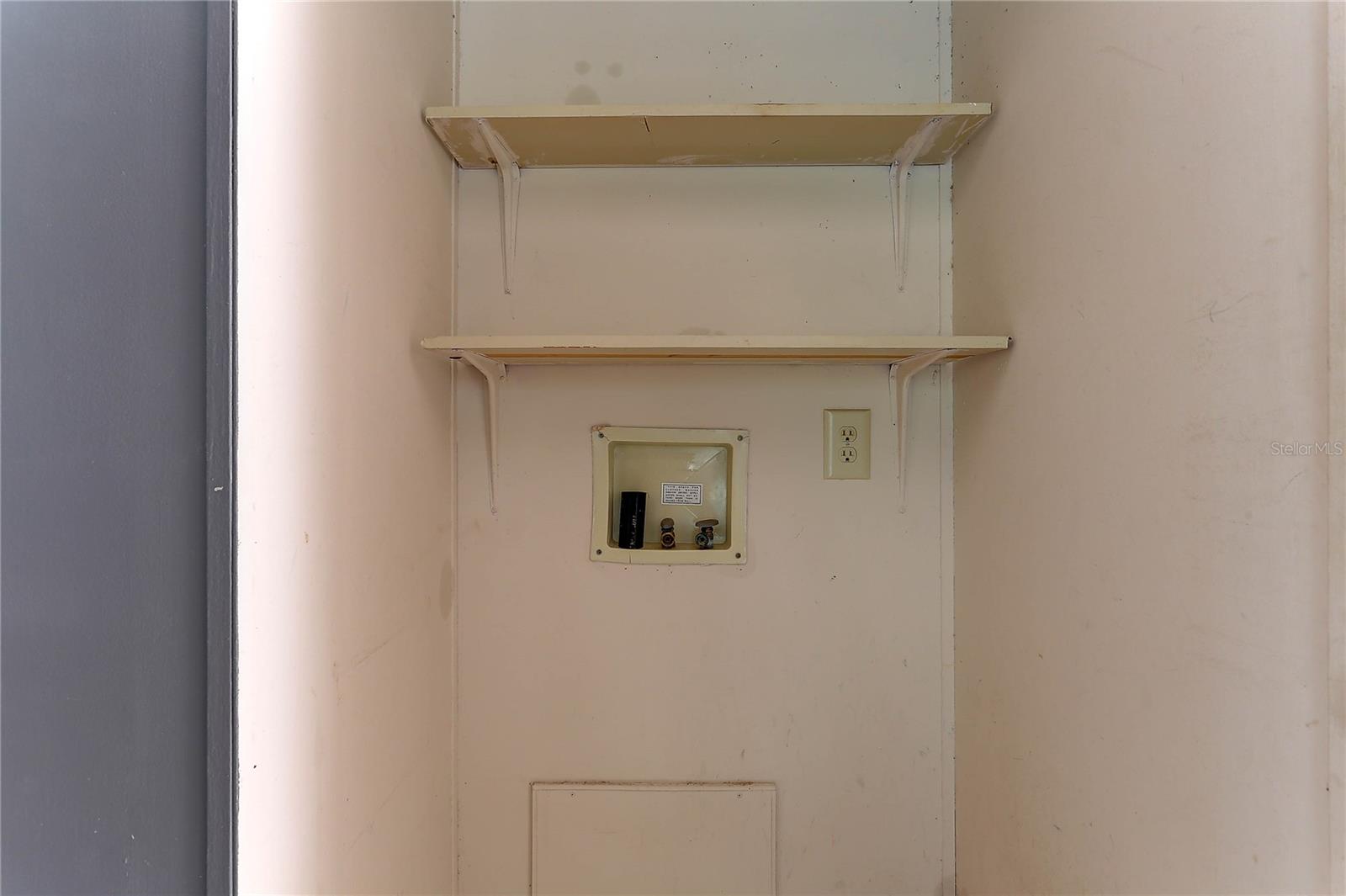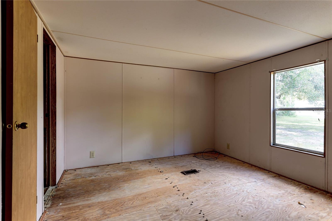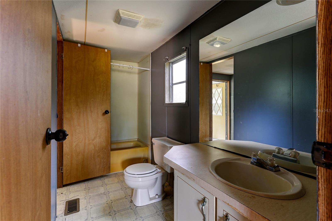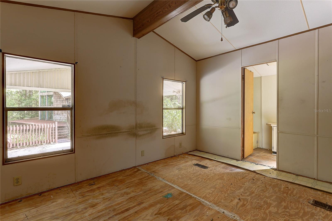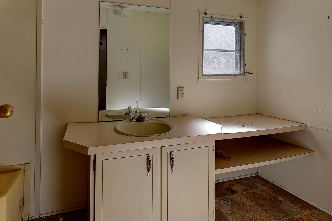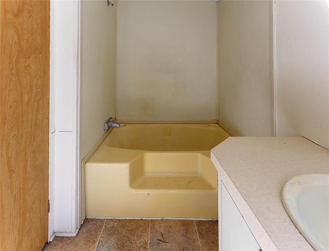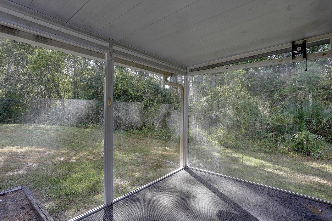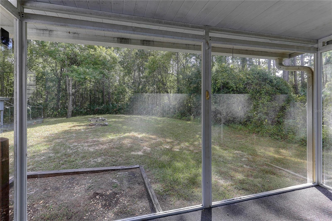PRICED AT ONLY: $350,000
Address: 10335 Mcclung Loop, HOMOSASSA, FL 34448
Description
Two Homes on 2.49 Acres in Picturesque Chassahowitzka, Florida
The main residence is a custom built chalet style cedar home showcasing dramatic glassed prows and exceptional craftsmanship, constructed in 1998. It offers 1,645 square feet of living area with three bedrooms and two baths. The first floor features a spacious great room, kitchen, two bedrooms, and one bath, while the second level provides an open loft style primary bedroom with a walk in closet and full bath. Architectural highlights include soaring vaulted ceilings finished in tongue and groove cedar, a stunning corner stone fireplace, and a wraparound front deck. An attached screened cedar porch with vaulted ceilings and an outdoor kitchen creates the perfect setting for entertaining or relaxing while enjoying the surrounding wildlife. The washer and dryer are conveniently located in a kitchen closet, and the roof was replaced in 2024.
The second home, a 1990 doublewide manufactured home with 960 square feet of living area, includes two bedrooms and two baths. It offers a front open deck and a rear glass enclosed porch and is ready for renovation.
This tranquil Chassahowitzka location captures the charm of Old Florida with its wooded surroundings and nearby creeks and rivers. The community boat ramp and canoe/kayak launch are just a couple of blocks away, making it ideal for nature lovers and weekend getaways. The second home presents excellent potential as a rental, guest home, or workspace for those who desire to operate a home based business.
Please take a moment to view the professional photos and virtual tour, then contact your Realtor to arrange a private showing before this exceptional property is gone!
Property Location and Similar Properties
Payment Calculator
- Principal & Interest -
- Property Tax $
- Home Insurance $
- HOA Fees $
- Monthly -
For a Fast & FREE Mortgage Pre-Approval Apply Now
Apply Now
 Apply Now
Apply Now- MLS#: TB8438353 ( Residential )
- Street Address: 10335 Mcclung Loop
- Viewed: 3
- Price: $350,000
- Price sqft: $120
- Waterfront: No
- Year Built: 1998
- Bldg sqft: 2917
- Bedrooms: 3
- Total Baths: 2
- Full Baths: 2
- Garage / Parking Spaces: 1
- Days On Market: 4
- Acreage: 2.49 acres
- Additional Information
- Geolocation: 28.7088 / -82.5723
- County: CITRUS
- City: HOMOSASSA
- Zipcode: 34448
- Subdivision: None
- Elementary School: Homosassa Elementary School
- Middle School: Crystal River Middle School
- High School: Crystal River High School
- Provided by: FUTURE HOME REALTY INC
- Contact: Clyde Murphy
- 813-855-4982

- DMCA Notice
Features
Building and Construction
- Covered Spaces: 0.00
- Exterior Features: Outdoor Grill, Outdoor Kitchen
- Flooring: Carpet, Ceramic Tile, Laminate
- Living Area: 1645.00
- Other Structures: Guest House, Workshop
- Roof: Shingle
Land Information
- Lot Features: Flood Insurance Required, Level, Paved
School Information
- High School: Crystal River High School
- Middle School: Crystal River Middle School
- School Elementary: Homosassa Elementary School
Garage and Parking
- Garage Spaces: 0.00
- Open Parking Spaces: 0.00
- Parking Features: Driveway, Open, Oversized
Eco-Communities
- Water Source: Public
Utilities
- Carport Spaces: 1.00
- Cooling: Central Air
- Heating: Central, Electric
- Sewer: Public Sewer
- Utilities: Electricity Connected
Finance and Tax Information
- Home Owners Association Fee: 0.00
- Insurance Expense: 0.00
- Net Operating Income: 0.00
- Other Expense: 0.00
- Tax Year: 2024
Other Features
- Appliances: Dishwasher, Disposal, Dryer, Electric Water Heater, Range, Refrigerator, Washer
- Country: US
- Interior Features: Cathedral Ceiling(s), Ceiling Fans(s), High Ceilings, Open Floorplan, PrimaryBedroom Upstairs, Thermostat, Vaulted Ceiling(s), Walk-In Closet(s)
- Legal Description: TRACT 7 SEC 35-20-17 N 264.79 FT OF E 410 FT OF W 1230 FT OF N1/2 OF NE1/4 DESC IN OR BK 1114 PG 1113 SUB TO EASM IN OR BK 123 1 PG 1964 OR BK 2279 PG 294 OR BK 2282 PG 294
- Levels: Two
- Area Major: 34448 - Homosassa
- Occupant Type: Owner
- Parcel Number: 17E-20S-35-0000-1A000-0070
- Possession: Close Of Escrow
- Zoning Code: CLRMH
Nearby Subdivisions
B.l. Gor
Blue Water Est.
Blue Water Forest
Campbell Woods
Chassahowitzka Retreats
Chassahowitzka River Est.
Cinnamon Ridge
Citrus Park
Crystal Acres
Crystal River Highlands
Green Acres
Grover Cleveland Est.
Grover Cleveland Estates
Gulf Highway Land
Halls River Est.
Harris
Heritage Acres
Highland Pines Aka Spears Tri
Hills Of Avalon
Homasassa
Homosassa Cos Sub
Homosassa Heights
Homosassa Hills
Homosassa Park
Homosassa Shores
Homosassa Town Plat
Homosassa Unit 1
Homosassa Unit 4
Homosassa Unit 6
Lewoods
Mason Creek Est.
Mason Creek Estates Rep
Meadows Of Homosassa
None
Not In Hernando
Not On List
Pleasure Acres
Restview Retreat
Riverhaven
Riverhaven Village
Riverhaven Village Rep
Riverside Villa
Riverview
Rooks Add
Rooks Addition To Homosassa
Siesta Shores
Singing Trees
Spring Run Estates
Town Of Homosassa
Twin River Est.
Villa Terrace
Whispering Woods
Similar Properties
Contact Info
- The Real Estate Professional You Deserve
- Mobile: 904.248.9848
- phoenixwade@gmail.com
