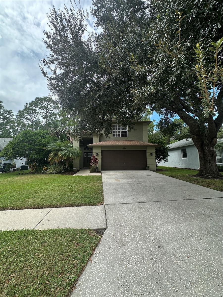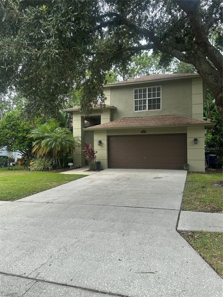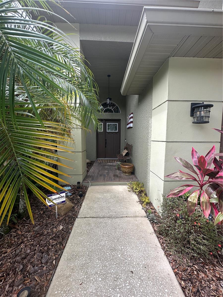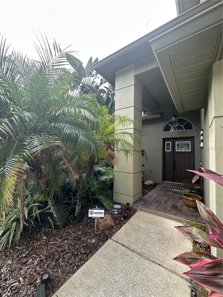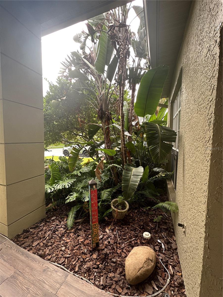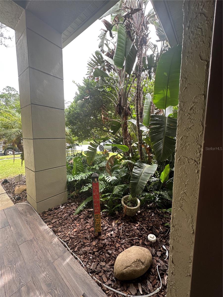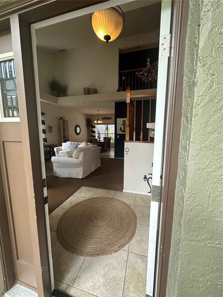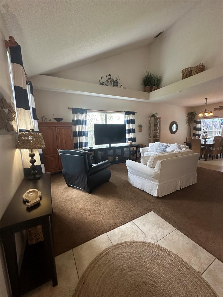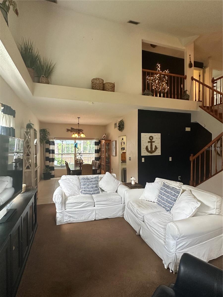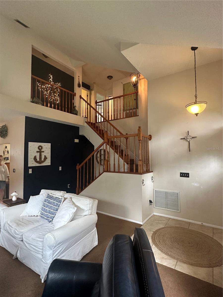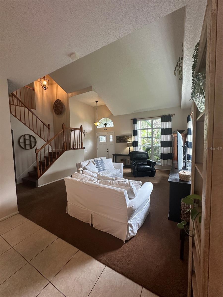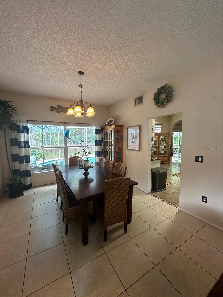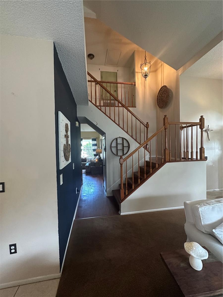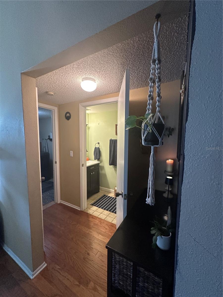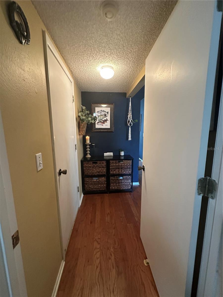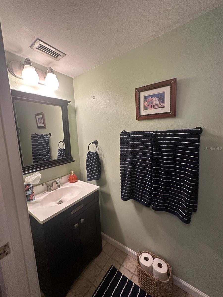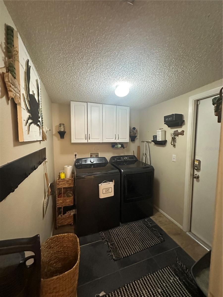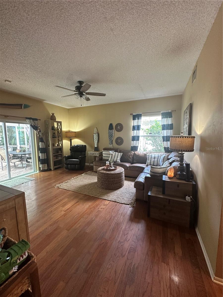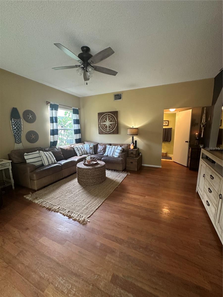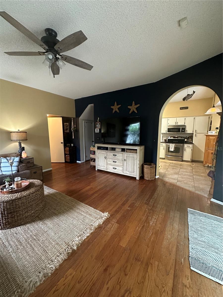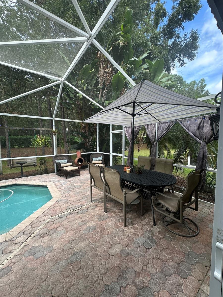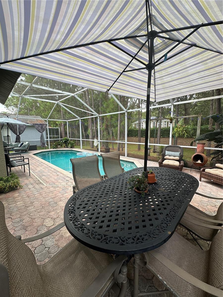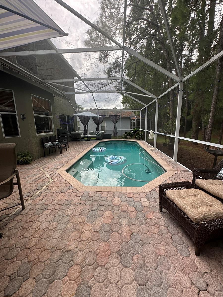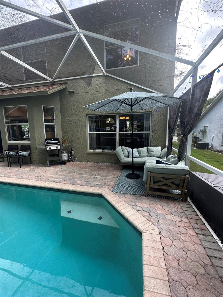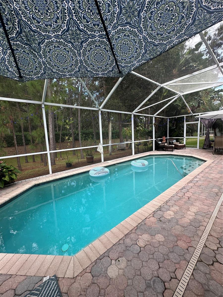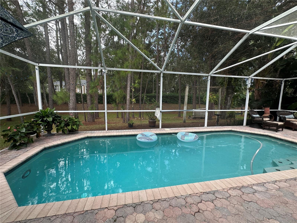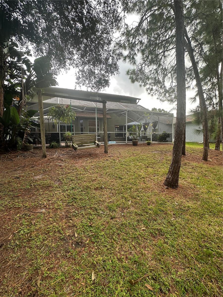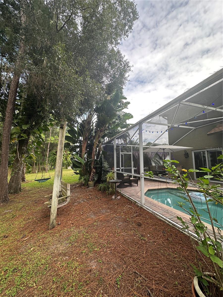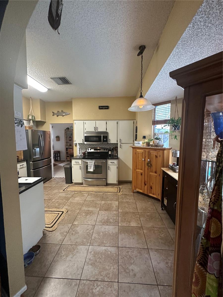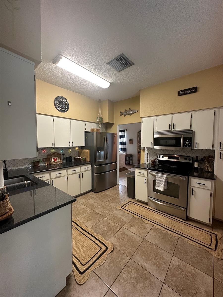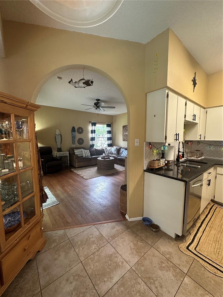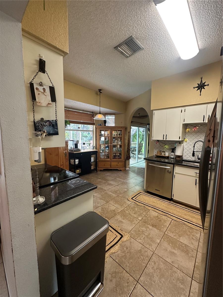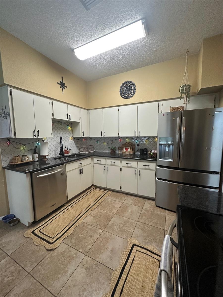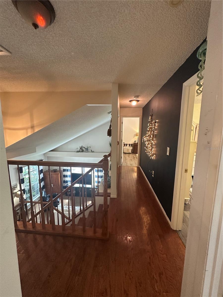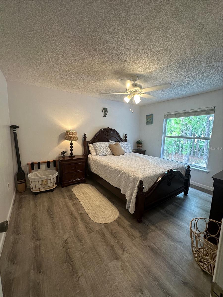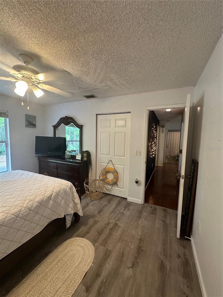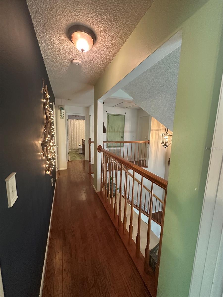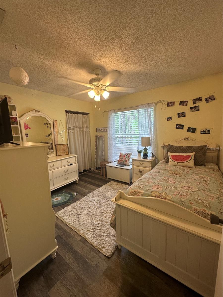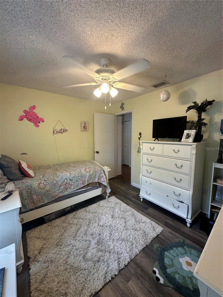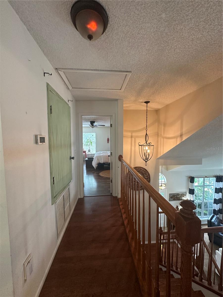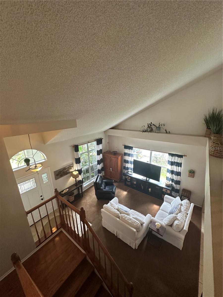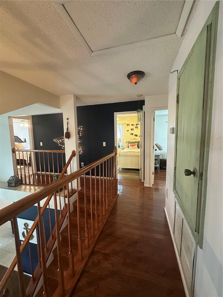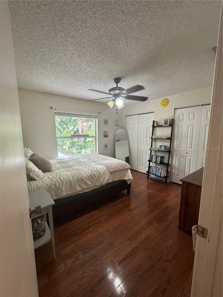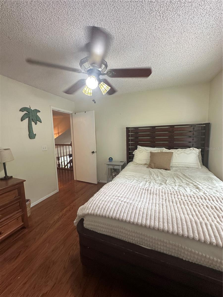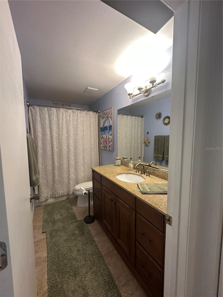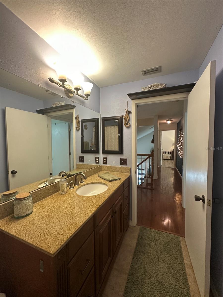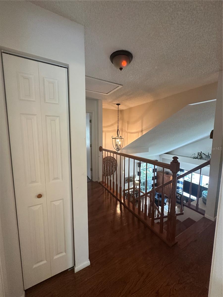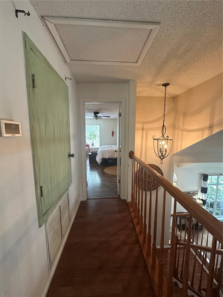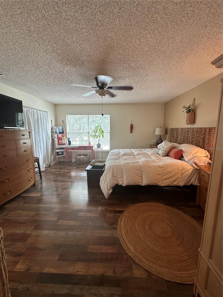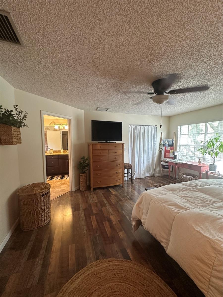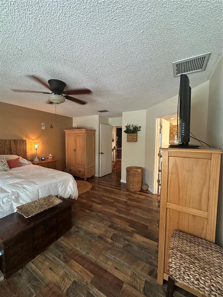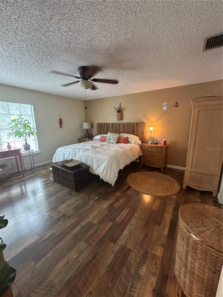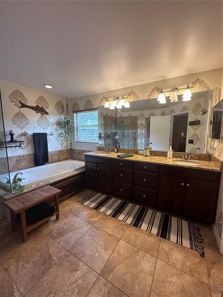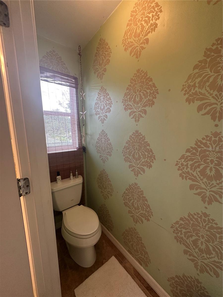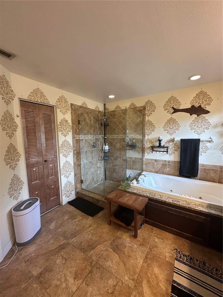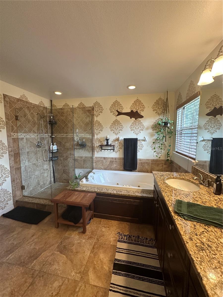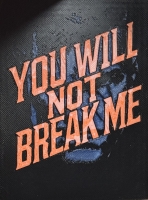PRICED AT ONLY: $610,000
Address: 1654 Bayhill Drive, OLDSMAR, FL 34677
Description
Did you say eastlake woodlands? Come and master the possibilities of this large family home of 4 bedrooms, 2 and half baths, 2 car garage pool home. Priced below market value! This home sits in the quaint creekside community inside the gates of eastlake woodlands, walk into this grand entrance with the high 18ft ceilings just in time for the largest christmas tree you want with dining area to host your family/holiday gatherings, kitchen with granite counter tops and updated backsplash, appliances to include dishwasher october 2025, cozy family room with sliding glass doors going to your personal paradise to enjoy your screened enclosed paved patio inground pool out doors another great entertainment space, then outside to swing and enjoy the wild life and deer and the private quiet of the brooker creek preserve area, then your beautiful staircase to your primary bedroom retreat with large en suite bathroom, inside laundry room, ac system installed 2021, roof 2018. Don't miss out on this rare opportunity for such a great community.
Property Location and Similar Properties
Payment Calculator
- Principal & Interest -
- Property Tax $
- Home Insurance $
- HOA Fees $
- Monthly -
For a Fast & FREE Mortgage Pre-Approval Apply Now
Apply Now
 Apply Now
Apply Now- MLS#: TB8438417 ( Residential )
- Street Address: 1654 Bayhill Drive
- Viewed: 3
- Price: $610,000
- Price sqft: $263
- Waterfront: No
- Year Built: 1995
- Bldg sqft: 2320
- Bedrooms: 4
- Total Baths: 3
- Full Baths: 2
- 1/2 Baths: 1
- Garage / Parking Spaces: 2
- Days On Market: 5
- Additional Information
- Geolocation: 28.0723 / -82.6815
- County: PINELLAS
- City: OLDSMAR
- Zipcode: 34677
- Subdivision: Creekside
- Elementary School: Cypress Woods Elementary PN
- Middle School: Carwise Middle PN
- High School: East Lake High PN
- Provided by: ECKERT REALTY & PROPERTY MGMT
- Contact: Karen Hutson
- 727-240-0668

- DMCA Notice
Features
Building and Construction
- Covered Spaces: 0.00
- Exterior Features: Lighting, Private Mailbox, Sidewalk, Sliding Doors
- Flooring: Carpet, Ceramic Tile, Luxury Vinyl
- Living Area: 2320.00
- Roof: Shingle
Property Information
- Property Condition: Completed
Land Information
- Lot Features: City Limits, Landscaped, Near Golf Course, Sidewalk, Paved
School Information
- High School: East Lake High-PN
- Middle School: Carwise Middle-PN
- School Elementary: Cypress Woods Elementary-PN
Garage and Parking
- Garage Spaces: 2.00
- Open Parking Spaces: 0.00
- Parking Features: Driveway, Garage Door Opener
Eco-Communities
- Pool Features: Gunite, In Ground, Pool Sweep, Screen Enclosure
- Water Source: Public
Utilities
- Carport Spaces: 0.00
- Cooling: Central Air
- Heating: Central
- Pets Allowed: Number Limit, Yes
- Sewer: Public Sewer
- Utilities: Cable Connected, Electricity Connected, Sewer Connected
Amenities
- Association Amenities: Clubhouse, Fitness Center, Golf Course
Finance and Tax Information
- Home Owners Association Fee Includes: Guard - 24 Hour, Trash
- Home Owners Association Fee: 177.33
- Insurance Expense: 0.00
- Net Operating Income: 0.00
- Other Expense: 0.00
- Tax Year: 2024
Other Features
- Appliances: Dishwasher, Dryer, Electric Water Heater, Ice Maker, Microwave, Range, Range Hood, Refrigerator, Washer
- Association Name: AMERI-TECH/ ARNIE HOLDER
- Association Phone: 727-726-8000
- Country: US
- Interior Features: Ceiling Fans(s), Eat-in Kitchen, High Ceilings, Living Room/Dining Room Combo, PrimaryBedroom Upstairs, Stone Counters, Walk-In Closet(s)
- Legal Description: CREEKSIDE LOT 35
- Levels: Two
- Area Major: 34677 - Oldsmar
- Occupant Type: Owner
- Parcel Number: 03-28-16-18780-000-0350
- Possession: Close Of Escrow
- View: Pool
- Zoning Code: RPD-2.5_1.0
Nearby Subdivisions
Aberdeen
Aberdeen Unit One
Aberdeen Unit Two
Bay Arbor
Bays End
Bayside Meadows Ph Ii
Bayside Meadows-phase I
Bayside Meadowsphase I
Country Club Add To Oldsmar Re
Creekside
Cross Creek
Cross Creek East Lake Woodlan
Cross Creek - Unit Two
Diamond Crest
East Lake Woodlands
East Lake Woodlands Cluster Ho
East Lake Woodlands Lake Estat
East Lake Woodlands Patio Home
East Lake Woodlands Pinewinds
East Lake Woodlands Woodridge
Eastlake Oaks Ph 2
Eastlake Oaks Ph 4
Estuary Of Mobbly Bay
Fountains At Cypress Lakes Iia
Greenhaven
Gull-aire Village
Harbor Palms-unit Two
Harbor Palmsunit Five
Harbor Palmsunit Four
Harbor Palmsunit Four A
Harbor Palmsunit Three
Harbor Palmsunit Two
Hayes Park Village
Hunters Crossing
Hunters Trail Twnhms
Kingsmill
Manors Of Forest Lakes The Ph
Not Applicable
Oldsmar Country Club Estates S
Oldsmar Rev Map
Oldsmar Revised
Preserve At Cypress Lakes Ph I
Quail Forest Cluster Homes
Sheffield Village At Bayside M
Sheffield Village Ph Ii At Bay
Shoreview Ph 2
Shoreview Ph I
Tampashores Bay Sec
Turtle Creek
Villas Of Forest Lakes
Warwick Hills
West Oldsmar Sec 1
Woods Of Forest Lakes Ph Two
Woods Of Forest Lakes The Ph O
Worthington
Similar Properties
Contact Info
- The Real Estate Professional You Deserve
- Mobile: 904.248.9848
- phoenixwade@gmail.com
