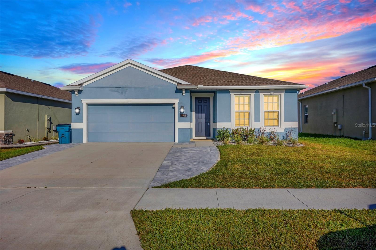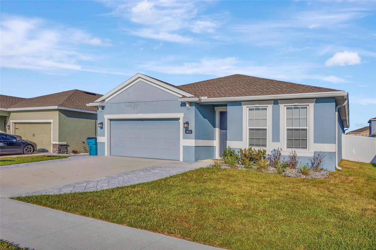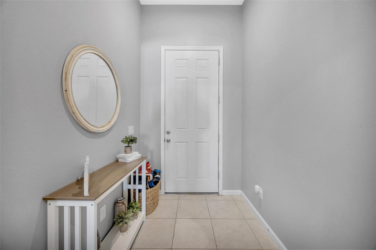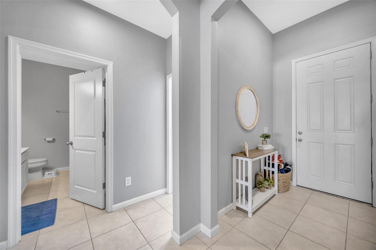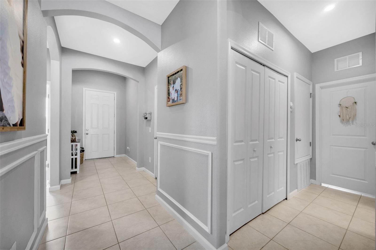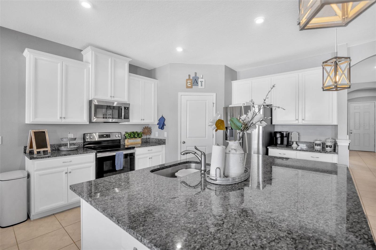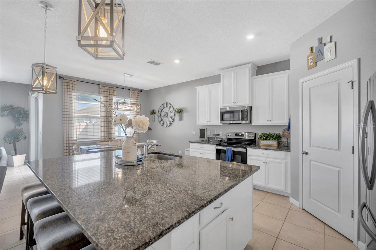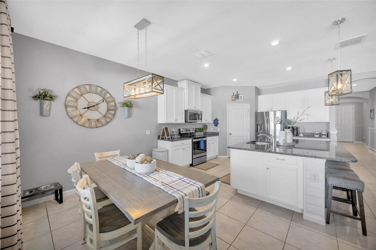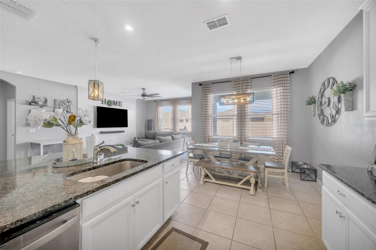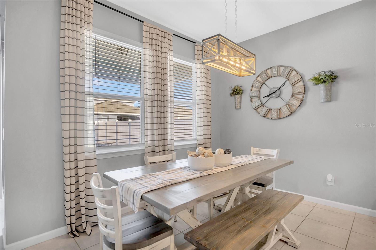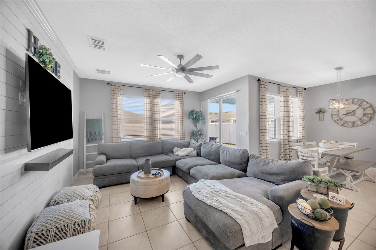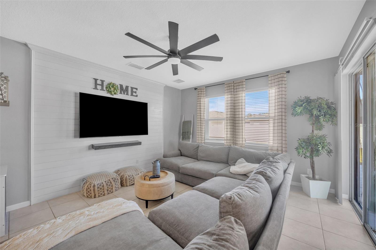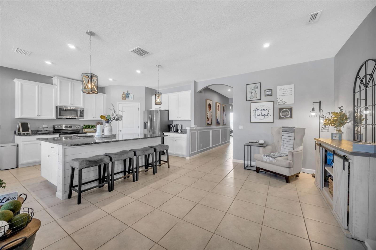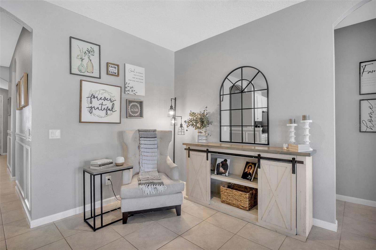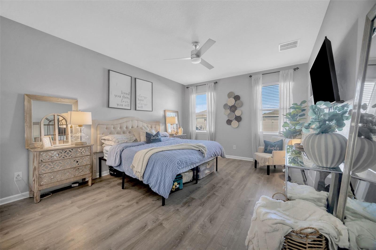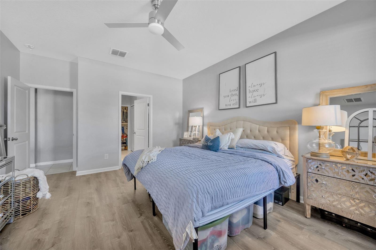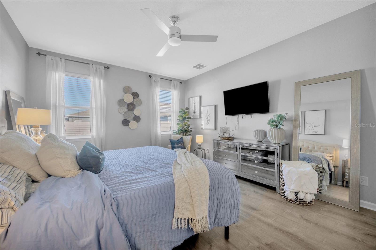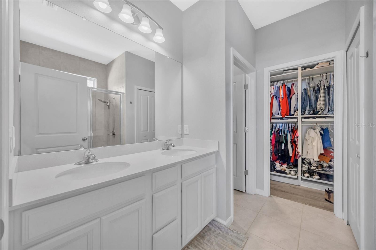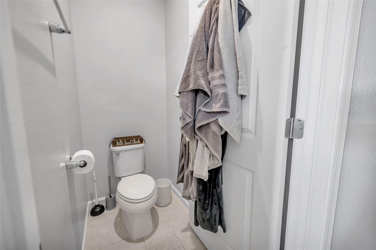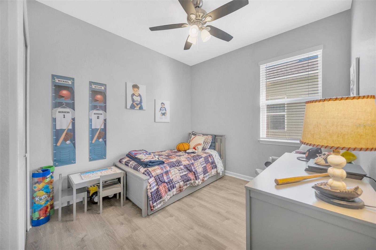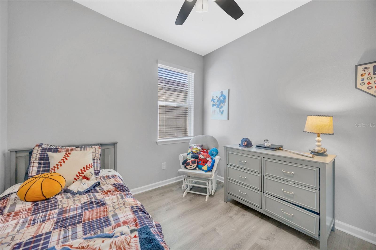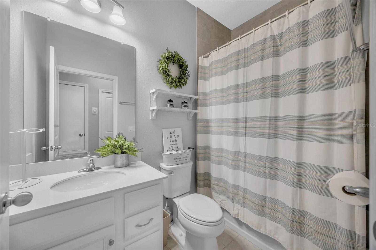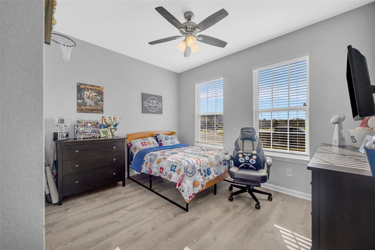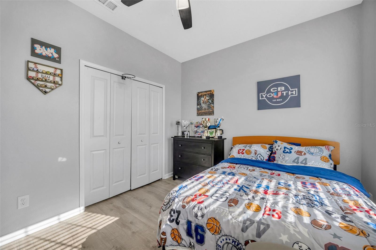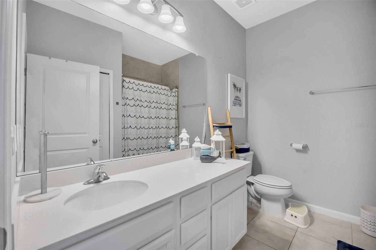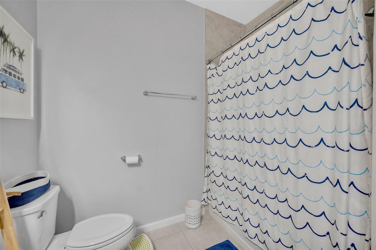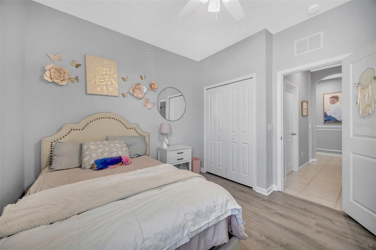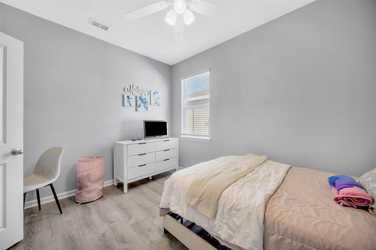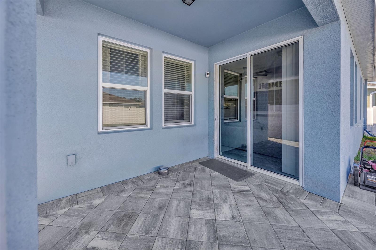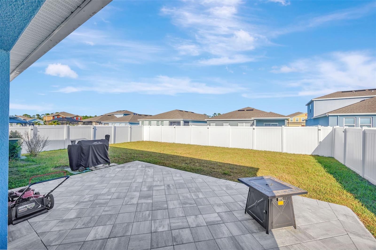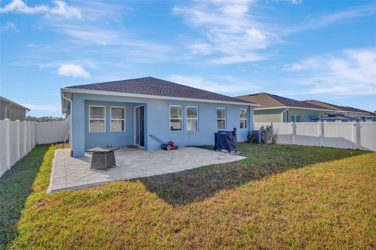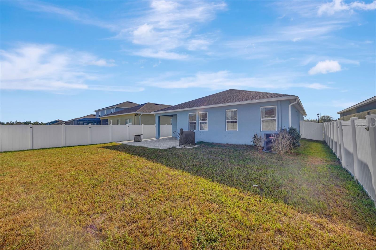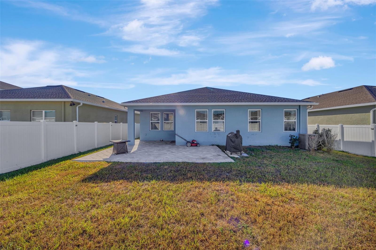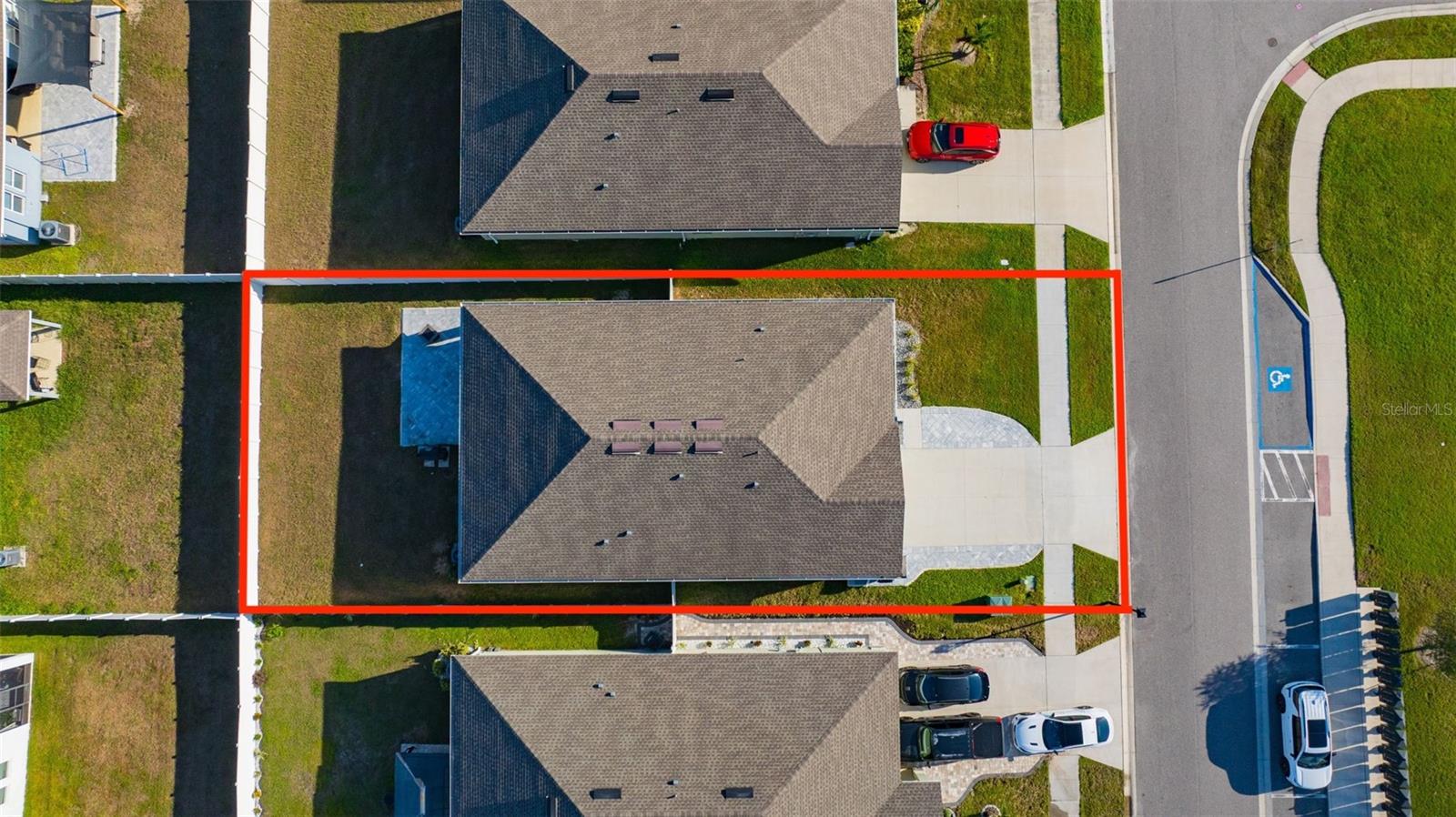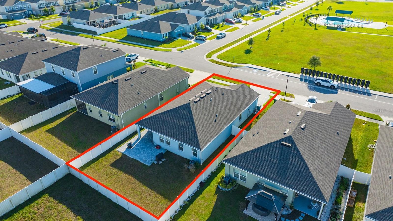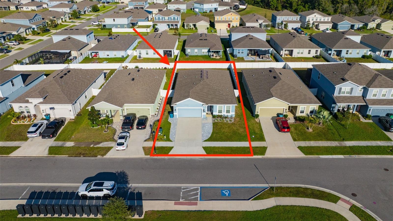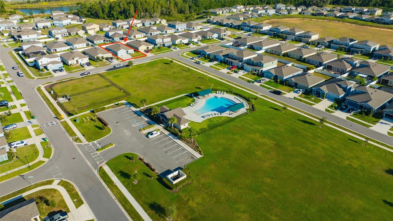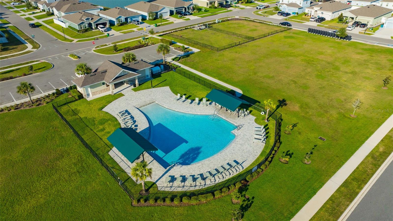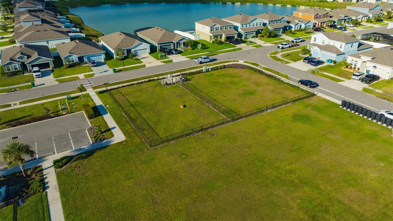PRICED AT ONLY: $465,000
Address: 8512 Orchard Grass Street, WESLEY CHAPEL, FL 33544
Description
Welcome to 8512 Orchard Grass Street, a beautifully upgraded 4 bedroom, 3 bathroom one story home with a 2 car garage, located in the highly desirable Park Meadows community of Wesley Chapel. Built in 2021, this home offers modern design and thoughtful enhancements throughout, including custom wood trim, 8 foot doors, updated light fixtures and ceiling fans, and brand new interior paint. With no carpet anywhere, the home features elegant tile flooring and luxury plank flooring throughout for a sleek and low maintenance lifestyle. The open concept Seagate floor plan showcases a spacious living area, vaulted dining space, and a stylish kitchen equipped with stainless steel appliances, a large kitchen island, ample cabinetry, a walk in pantry, and a breakfast barperfect for everyday living and entertaining. Step outside to the covered lanai and enjoy a private, fully fenced yard ideal for relaxing or play. The owners suite includes a vaulted ceiling, an oversized walk in closet, and a spa like en suite bath with dual vanities and a walk in shower. Two bedrooms share a full bath tucked behind an arched hallway, while the fourth bedroom is near the third full bathperfect for guests or a home office. Smart home features include a NEST thermostat and WiFi enabled garage door opener. Located directly across from the community park and pool, this home offers scenic views and unmatched access to amenities. Park Meadows is a low HOA, no CDD community positioned off Old Pasco Road, across from Cypress Creek Middle and High Schools, with easy access to I 75 via the new Overpass Road interchange. With high end finishes, fresh updates, and a prime location, this home is move in ready and waiting for youschedule your private showing today!
Property Location and Similar Properties
Payment Calculator
- Principal & Interest -
- Property Tax $
- Home Insurance $
- HOA Fees $
- Monthly -
For a Fast & FREE Mortgage Pre-Approval Apply Now
Apply Now
 Apply Now
Apply Now- MLS#: TB8439738 ( Residential )
- Street Address: 8512 Orchard Grass Street
- Viewed: 1
- Price: $465,000
- Price sqft: $168
- Waterfront: No
- Year Built: 2021
- Bldg sqft: 2763
- Bedrooms: 4
- Total Baths: 3
- Full Baths: 2
- 1/2 Baths: 1
- Garage / Parking Spaces: 2
- Days On Market: 18
- Additional Information
- Geolocation: 28.2811 / -82.3308
- County: PASCO
- City: WESLEY CHAPEL
- Zipcode: 33544
- Subdivision: Park Mdws Ph 1
- Elementary School: Quail Hollow Elementary PO
- Middle School: Cypress Creek Middle School
- High School: Cypress Creek High PO
- Provided by: ARK REALTY
- Contact: Gabe Galdos
- 813-679-7717

- DMCA Notice
Features
Building and Construction
- Covered Spaces: 0.00
- Exterior Features: Lighting, Rain Gutters, Sidewalk, Sliding Doors, Sprinkler Metered
- Flooring: Carpet, Ceramic Tile, Concrete
- Living Area: 2043.00
- Roof: Shingle
Land Information
- Lot Features: In County, Sidewalk, Paved
School Information
- High School: Cypress Creek High-PO
- Middle School: Cypress Creek Middle School
- School Elementary: Quail Hollow Elementary-PO
Garage and Parking
- Garage Spaces: 2.00
- Open Parking Spaces: 0.00
- Parking Features: Driveway, Garage Door Opener
Eco-Communities
- Green Energy Efficient: Appliances, HVAC, Lighting, Thermostat, Windows
- Water Source: Public
Utilities
- Carport Spaces: 0.00
- Cooling: Central Air
- Heating: Central
- Pets Allowed: Yes
- Sewer: Public Sewer
- Utilities: BB/HS Internet Available, Cable Available, Electricity Connected, Sprinkler Meter, Underground Utilities
Finance and Tax Information
- Home Owners Association Fee Includes: Pool, Maintenance Grounds, Recreational Facilities
- Home Owners Association Fee: 828.00
- Insurance Expense: 0.00
- Net Operating Income: 0.00
- Other Expense: 0.00
- Tax Year: 2024
Other Features
- Appliances: Dishwasher, Disposal, Dryer, Electric Water Heater, Microwave, Range, Refrigerator, Washer
- Association Name: Rizzetta & Company - Gina Calderon
- Association Phone: 813-994-1001
- Country: US
- Interior Features: Ceiling Fans(s), Crown Molding, Eat-in Kitchen, High Ceilings, Open Floorplan, Primary Bedroom Main Floor, Solid Surface Counters, Solid Wood Cabinets, Split Bedroom, Stone Counters, Thermostat, Walk-In Closet(s)
- Legal Description: PARK MEADOWS PHASE 1 PB 79 PG 97 BLOCK 5 LOT 17
- Levels: One
- Area Major: 33544 - Zephyrhills/Wesley Chapel
- Occupant Type: Owner
- Parcel Number: 20-25-29-002.0-005.00-017.0
- Possession: Close Of Escrow
- Style: Contemporary, Florida, Ranch, Traditional
- Zoning Code: MPUD
Nearby Subdivisions
Angus Valley
Angus Vly
Arbor Woodsnorthwood Ph 1
Belle Chase
Citrus Trace
Epperson Ranch North Pod F Pha
Fairways Quail Hollow Ph 01
Fairways Quail Hollow Ph 02
Homesteads Of Saddlewood Phase
Homesteads Saddlewood
Homesteads Saddlewood Ph 02
Lakes At Northwood Ph 03a
Lakes At Northwood Ph 03b
Lexington Oaks Ph 01
Lexington Oaks Ph 02
Lexington Oaks Ph 1
Lexington Oaks Village 01
Lexington Oaks Village 08 09
Lexington Oaks Village 13
Lexington Oaks Village 25 26
Lexington Oaks Village 32a 33
Lexington Oaks Villages
Lexington Oaks Villages 15 16
Lexington Oaks Villages 18 19
Lexington Oaks Villages 21 22
Lexington Oaks Villages 23 24
Lexington Oaks Villages 23 & 2
Lexington Oaks Villages 27a 3
Lexington Oaks Vlgs 23 24
Northwood
Not In Hernando
Park Mdws Ph 1
Quail Hollow Acreage
Quail Hollow Pines
Quail Hollow Pines Unrec
Quail Woods
Quail Woods Ph 01
Quail Woods Ph 2
Saddlebrook Village West
Seven Oaks
Seven Oaks Parcels S-11 & S-15
Seven Oaks Parcels S11 S15
Seven Oaks Pcls C-1a & C-1b
Seven Oaks Pcls C1a C1b
Seven Oaks Prcl C1a C1b
Seven Oaks Prcl C4a
Seven Oaks Prcl S-6b
Seven Oaks Prcl S-9
Seven Oaks Prcl S02
Seven Oaks Prcl S2
Seven Oaks Prcl S4as4bs5b
Seven Oaks Prcl S4c
Seven Oaks Prcl S5a
Seven Oaks Prcl S6b
Seven Oaks Prcl S8b1
Seven Oaks Prcl S9
Tampa Highlands Unrec Sub
Tampa Hlnds
Westwood Estates
Contact Info
- The Real Estate Professional You Deserve
- Mobile: 904.248.9848
- phoenixwade@gmail.com
