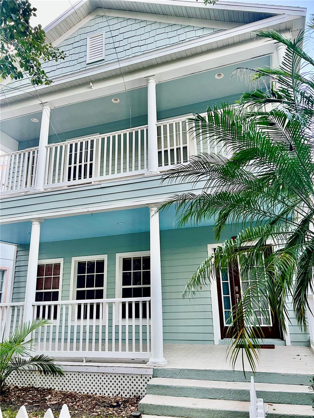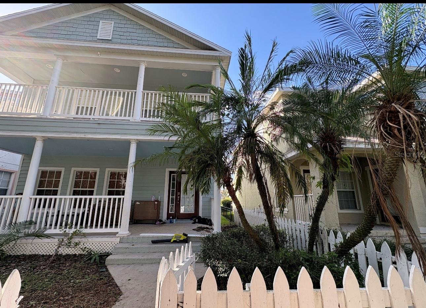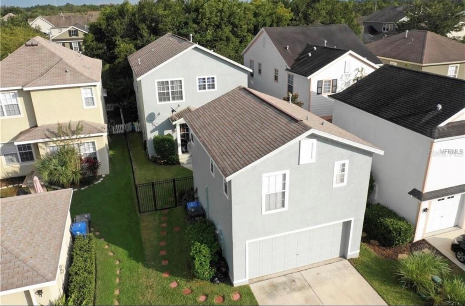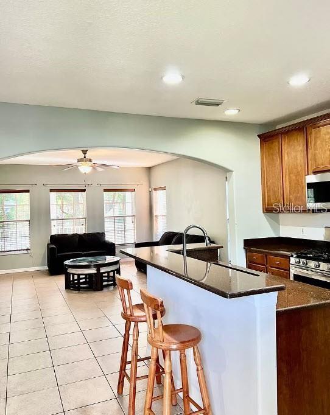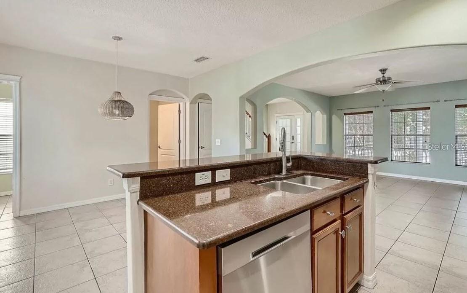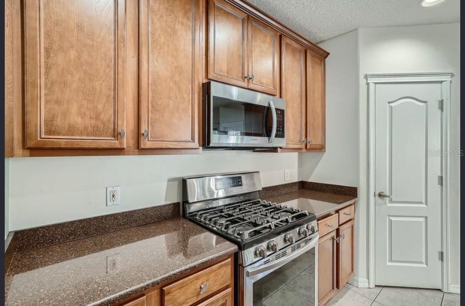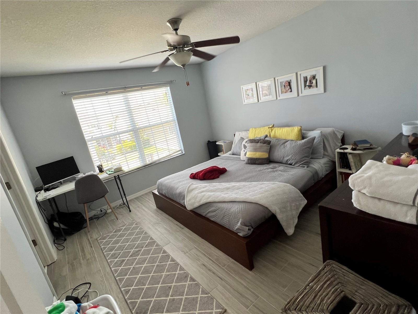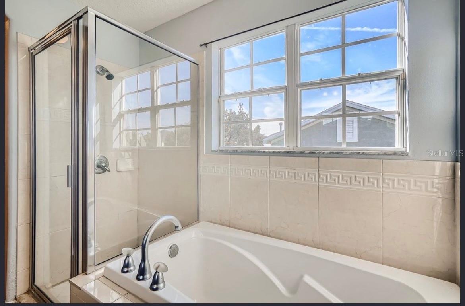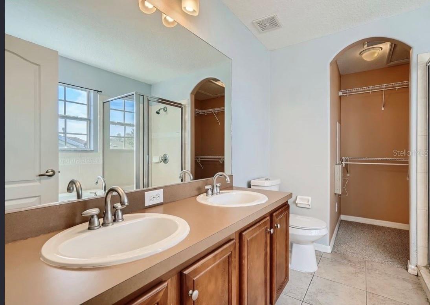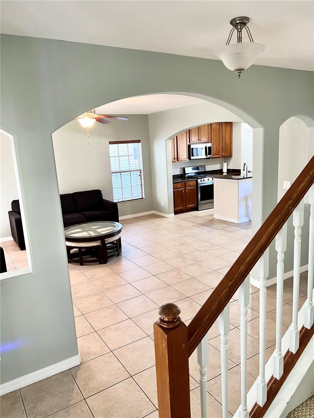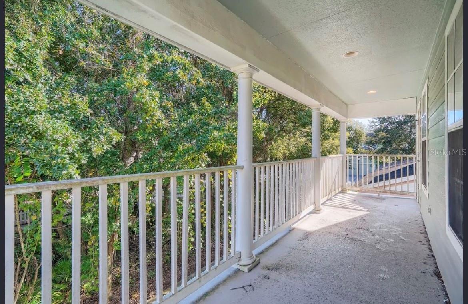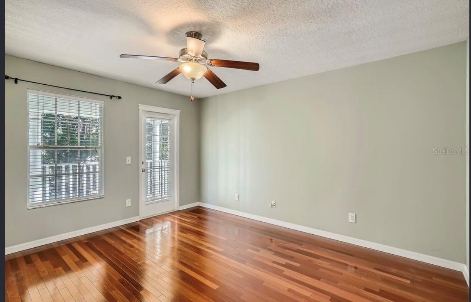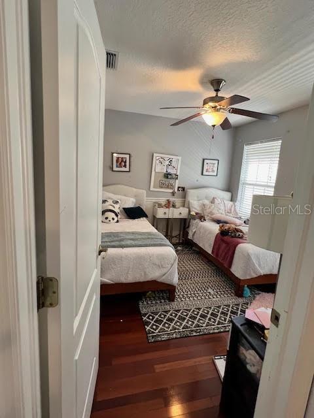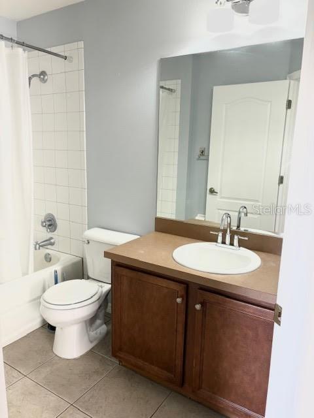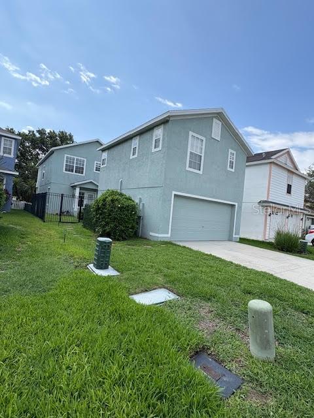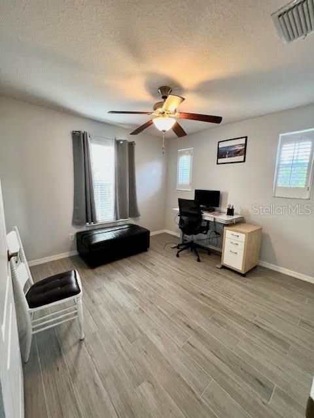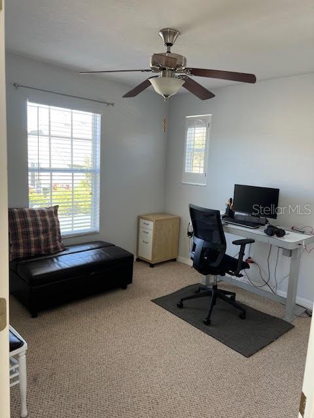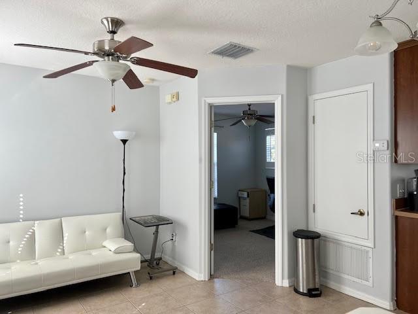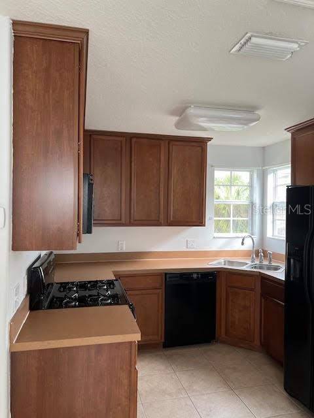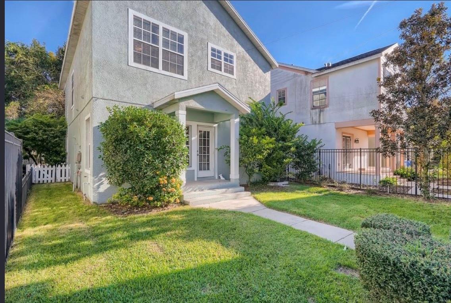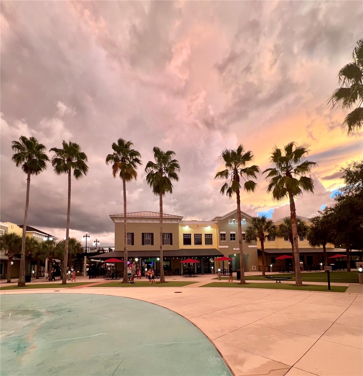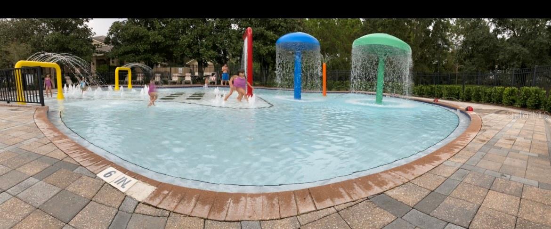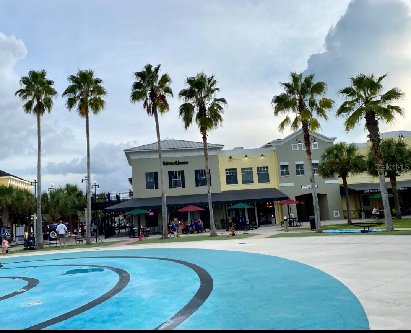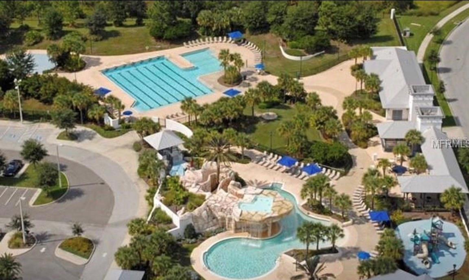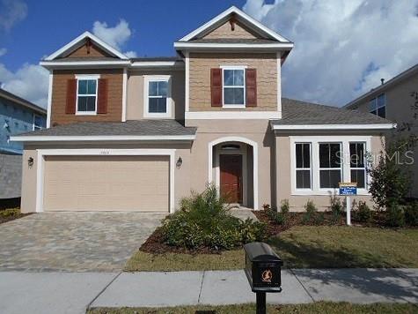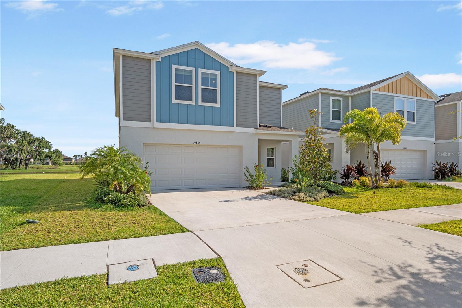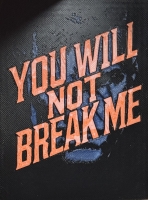PRICED AT ONLY: $3,100
Address: 16113 Bridgecrossing Drive, LITHIA, FL 33547
Description
Key WestStyle Home in FishHawk Garden District with Garage Apartment
Beautiful 3 bedroom, 2.5 bath Key Weststyle home in the desirable FishHawk Garden District. Features include an open concept great room, gourmet kitchen with designer cabinets, and a versatile loft. Double front porches, a private balcony, and a fully fenced yard provide excellent outdoor space.
Detached 2 car garage includes a private 1 bedroom, 1 bath apartment with a full kitchen and separate entranceideal for guests, extended stay visitors, or home office use.
Rent includes WiFi, lawn care, HOA, and utilities. Washer and dryer not included. Dog considered with fee (no cats).
Residents have access to FishHawk Ranch amenities: resort style pools, fitness centers, playgrounds, and trails. Convenient access to Park Square, shops, restaurants, and community events. Zoned for top rated schools: FishHawk Creek Elementary, Randall Middle, and Newsome High.
Preference given to military and first responders.
Property Location and Similar Properties
Payment Calculator
- Principal & Interest -
- Property Tax $
- Home Insurance $
- HOA Fees $
- Monthly -
For a Fast & FREE Mortgage Pre-Approval Apply Now
Apply Now
 Apply Now
Apply Now- MLS#: TB8439947 ( Residential Lease )
- Street Address: 16113 Bridgecrossing Drive
- Viewed: 3
- Price: $3,100
- Price sqft: $1
- Waterfront: No
- Year Built: 2005
- Bldg sqft: 2144
- Bedrooms: 3
- Total Baths: 4
- Full Baths: 3
- 1/2 Baths: 1
- Garage / Parking Spaces: 2
- Days On Market: 3
- Additional Information
- Geolocation: 27.841 / -82.2166
- County: HILLSBOROUGH
- City: LITHIA
- Zipcode: 33547
- Subdivision: Fishhawk Ranch Towncenter Phas
- Elementary School: Lithia Springs HB
- Middle School: Randall HB
- High School: Newsome HB
- Provided by: LPT REALTY, LLC
- Contact: Denisse Szmigiel
- 877-366-2213

- DMCA Notice
Features
Building and Construction
- Covered Spaces: 0.00
- Fencing: Fenced
- Flooring: Tile, Wood
- Living Area: 2144.00
School Information
- High School: Newsome-HB
- Middle School: Randall-HB
- School Elementary: Lithia Springs-HB
Garage and Parking
- Garage Spaces: 2.00
- Open Parking Spaces: 0.00
- Parking Features: Driveway, Off Street
Eco-Communities
- Water Source: Public
Utilities
- Carport Spaces: 0.00
- Cooling: Central Air
- Heating: Natural Gas
- Pets Allowed: Dogs OK, Monthly Pet Fee, Number Limit, Pet Deposit
- Sewer: Public Sewer
- Utilities: Electricity Available, Natural Gas Available, Natural Gas Connected, Water Available, Water Connected
Amenities
- Association Amenities: Trail(s)
Finance and Tax Information
- Home Owners Association Fee: 0.00
- Insurance Expense: 0.00
- Net Operating Income: 0.00
- Other Expense: 0.00
Other Features
- Appliances: Microwave, Range, Refrigerator
- Association Name: Fishhawk ranch
- Country: US
- Furnished: Unfurnished
- Interior Features: Kitchen/Family Room Combo, Living Room/Dining Room Combo, Open Floorplan, PrimaryBedroom Upstairs
- Levels: Two
- Area Major: 33547 - Lithia
- Occupant Type: Vacant
- Parcel Number: U-28-30-21-71H-R00000-00003.0
- View: Garden
Owner Information
- Owner Pays: Internet, Trash Collection
Nearby Subdivisions
Channing Park
Creek Rdg Preserve Ph 2
Fiishhawk Ranch West Ph 2a
Fishhawk Ranch
Fishhawk Ranch Ph 2 Prcl
Fishhawk Ranch Ph 2 Tr 1
Fishhawk Ranch Ph 2 Tract 12b
Fishhawk Ranch Ph2 Pcls Op
Fishhawk Ranch Towncenter Phas
Fishhawk Ranch Townhomes Ph 1
Fishhawk Ranch Twnhms Ph
Fishhawk Ranch Villas
Fishhawk Ranch West Ph 3a
Fishhawk Ranch West Ph 6
Fishhawk Ranch West Twnhms
Hinton Hawkstone Ph 2a 2b2
Hinton Hawkstone Ph 2a & 2b2
Hood Manor Estates
Starling At Fishhawk Ph 2a
Starling At Fishhawk Ph Ia
Unplatted
Similar Properties
Contact Info
- The Real Estate Professional You Deserve
- Mobile: 904.248.9848
- phoenixwade@gmail.com
