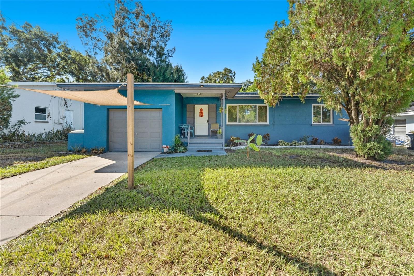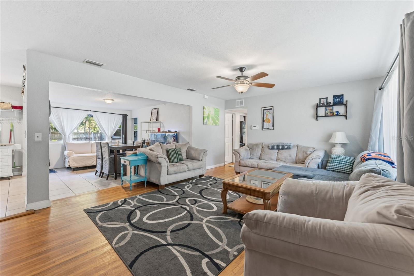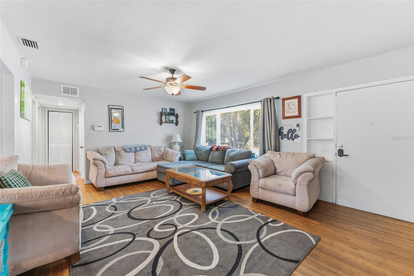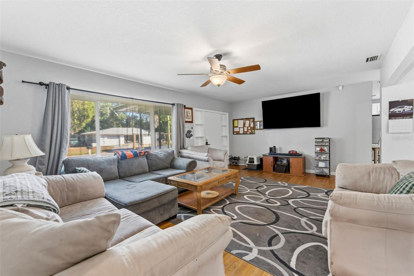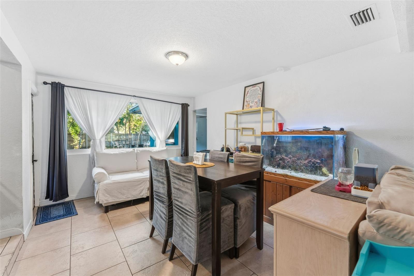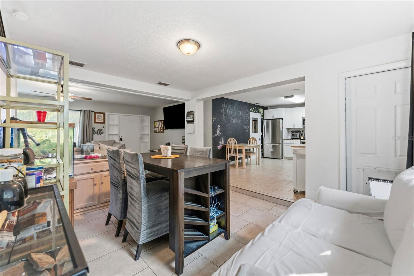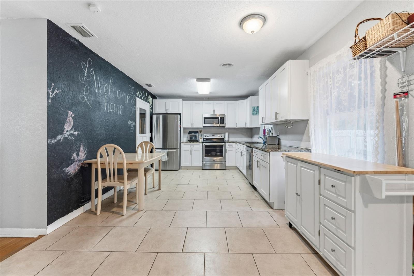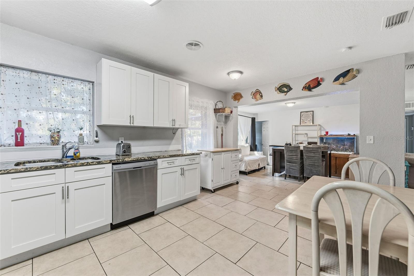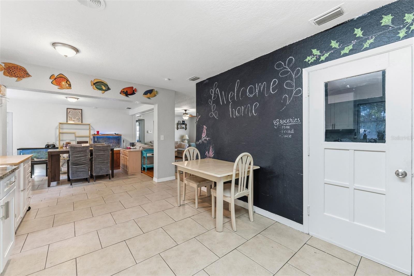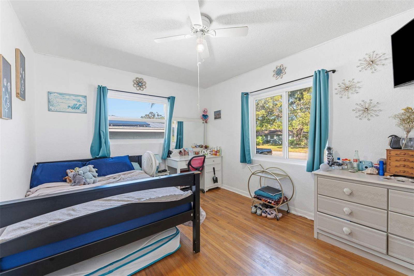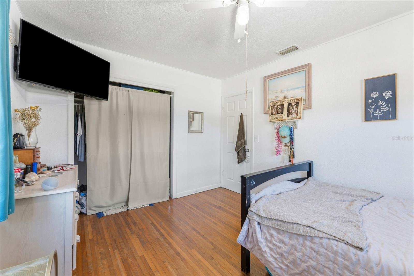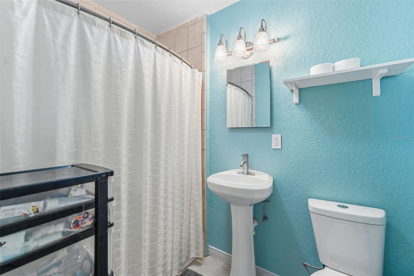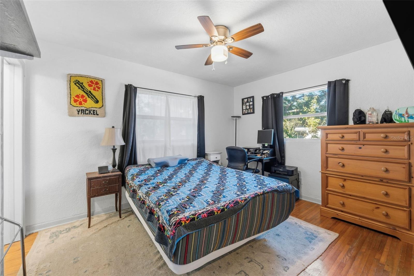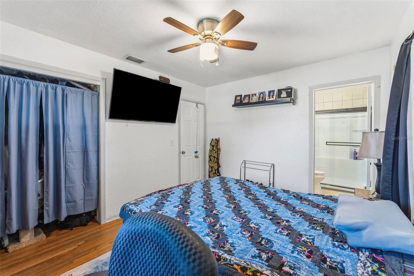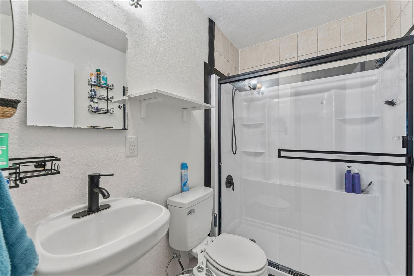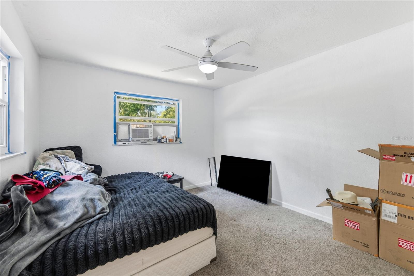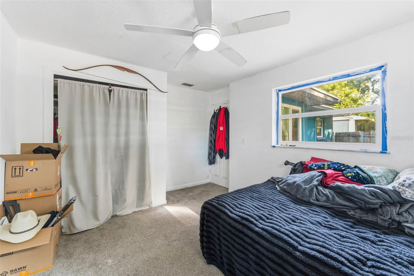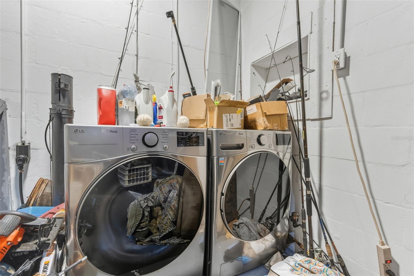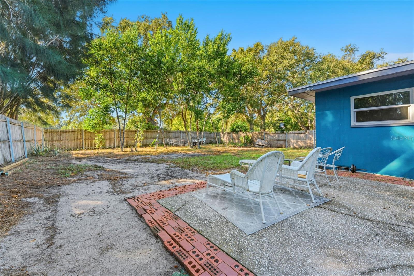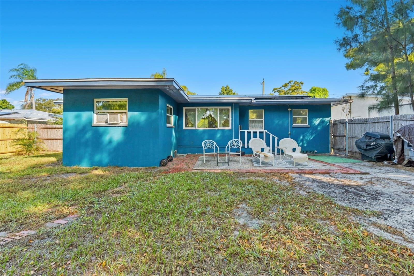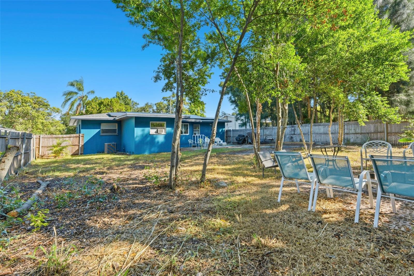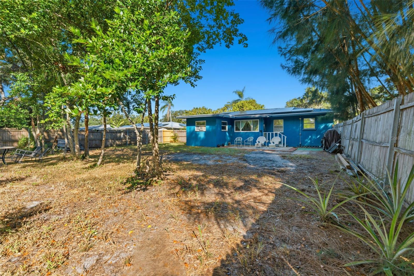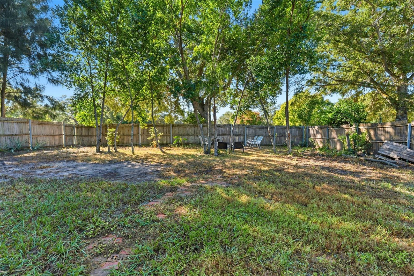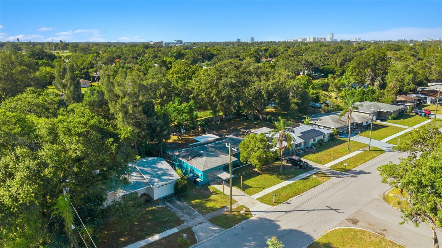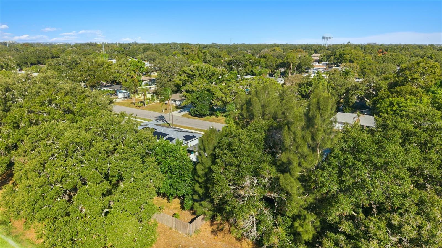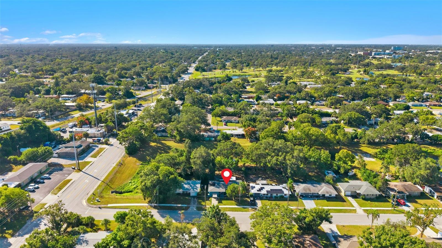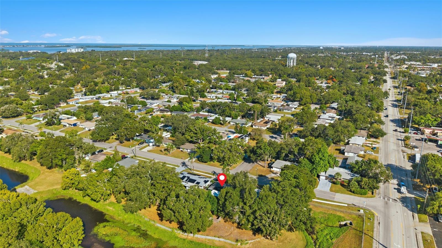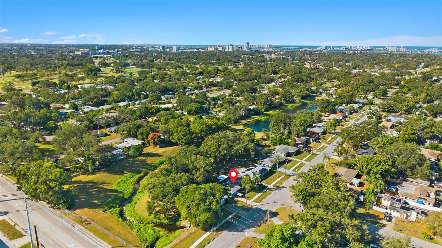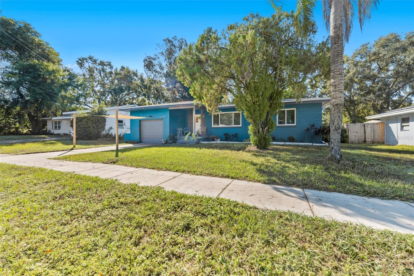PRICED AT ONLY: $350,000
Address: 1485 Overlea Street, CLEARWATER, FL 33755
Description
Welcome to this beautifully maintained 3 bedroom, 2 bath home with a 1 car garage and extra long driveway, perfectly located in a non flood zone area of Clearwater. This residence offers peace of mind, major updates, and exceptional energy efficiency.
The home features paid off solar panels (installed 2022), keeping electric bills around $37 in the winter and $150 in the summer. Hurricane impact windows (valued at over $16,000) with warranties on both glass and screens provide durability and protection.
Inside, the open and spacious kitchen that overlooks the backyard and easy access from the garage is thoughtfully upgraded with USB and Type C outlets, stainless steel appliances, granite stone counters, soft close cabinets and a garbage disposal. The spacious floor plan includes a large living room, a sunken dining area, and a split bedroom layout for added privacy.
Major systems are all newer: Roof (2019), AC (2019), and Water Heater (2025).
Step outside to a fully fenced oversized backyard with room to add a pool and a brick patio area perfect for an outdoor fireplace or entertaining space.
There are no HOA fees, no CDD fees, and the property has not been affected by any previous storms.
Conveniently located near Clearwaters beautiful beaches, shopping, and dining, this home is priced to sell fast and ready for its new owner.
Property Location and Similar Properties
Payment Calculator
- Principal & Interest -
- Property Tax $
- Home Insurance $
- HOA Fees $
- Monthly -
For a Fast & FREE Mortgage Pre-Approval Apply Now
Apply Now
 Apply Now
Apply Now- MLS#: TB8440451 ( Residential )
- Street Address: 1485 Overlea Street
- Viewed: 18
- Price: $350,000
- Price sqft: $200
- Waterfront: No
- Year Built: 1956
- Bldg sqft: 1754
- Bedrooms: 3
- Total Baths: 2
- Full Baths: 2
- Garage / Parking Spaces: 1
- Days On Market: 12
- Additional Information
- Geolocation: 27.9792 / -82.7761
- County: PINELLAS
- City: CLEARWATER
- Zipcode: 33755
- Subdivision: Highland Terrace Manor
- Elementary School: Sandy Lane Elementary PN
- Middle School: Dunedin Highland Middle PN
- High School: Clearwater High PN
- Provided by: MIHARA & ASSOCIATES INC.
- Contact: Heather Spinosa
- 813-960-2300

- DMCA Notice
Features
Building and Construction
- Covered Spaces: 0.00
- Exterior Features: Lighting, Private Mailbox
- Fencing: Fenced, Wood
- Flooring: Tile, Wood
- Living Area: 1340.00
- Roof: Shingle
School Information
- High School: Clearwater High-PN
- Middle School: Dunedin Highland Middle-PN
- School Elementary: Sandy Lane Elementary-PN
Garage and Parking
- Garage Spaces: 1.00
- Open Parking Spaces: 0.00
- Parking Features: Driveway, Ground Level, On Street
Eco-Communities
- Water Source: Public
Utilities
- Carport Spaces: 0.00
- Cooling: Central Air
- Heating: Central
- Pets Allowed: Cats OK, Dogs OK, Yes
- Sewer: Public Sewer
- Utilities: BB/HS Internet Available, Cable Available, Electricity Available, Electricity Connected, Phone Available, Public, Sewer Available, Sewer Connected, Water Available, Water Connected
Finance and Tax Information
- Home Owners Association Fee: 0.00
- Insurance Expense: 0.00
- Net Operating Income: 0.00
- Other Expense: 0.00
- Tax Year: 2024
Other Features
- Appliances: Dishwasher, Disposal, Microwave, Range Hood, Refrigerator
- Country: US
- Furnished: Unfurnished
- Interior Features: Ceiling Fans(s)
- Legal Description: HIGHLAND TERRACE MANOR BLK G, LOT 3
- Levels: One
- Area Major: 33755 - Clearwater
- Occupant Type: Owner
- Parcel Number: 11-29-15-39258-007-0030
- Possession: Negotiable
- Style: Traditional
- Views: 18
Nearby Subdivisions
Ambleside 2nd Add
Avondale
Bassadena
Bay Terrace Bay Terrace Add
Bay Terrace Add
Betty Lane Heights 2nd Add
Blackshire Estates
Blackshire Estates Rep
Bonair Hill Sub
Brentwood Estates
Brooklawn
Brookwood Terrace Rev
Cleardun
Country Club Add
Country Club Estates
Drew Park
Fairmont Sub
Floridena
Glenwood
Glenwood Estates Add
Grand View Terrace
Greenwood Park
Greenwood Park 2
Harbor Vista
Highland Pines 3rd Add
Highland Pines 5th Add
Highland Pines 7th Add
Highland Terrace Manor
Hillcrest Sub 2 Rev
Keystone Manor Rev Block K
Knights Acres
Knollwood Rep
Lincoln Place
North Shore Park
Not In Hernando
Oak Hills
Padgetts R M Estate Resub
Peale Park
Pine Brook
Pine Brook Highlands
Plaza Park Add Clearwater Impr
Roberson Sub
Shadow Lawn
South Binghamton Park
Stevensons Heights
Sunset Highlands
Sunset Lake Estates
Sunset Point 1st Add
Sunset Point 2nd Add
Sunset Ridge
Venetian Point
Windsor Park 1st Add
Woodmont Park
Contact Info
- The Real Estate Professional You Deserve
- Mobile: 904.248.9848
- phoenixwade@gmail.com
