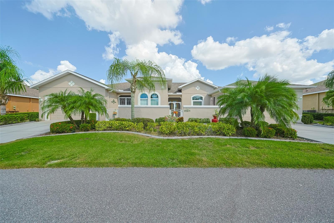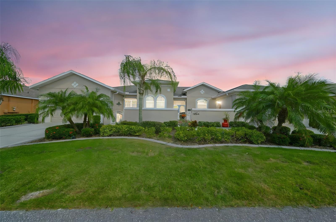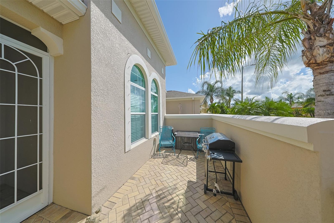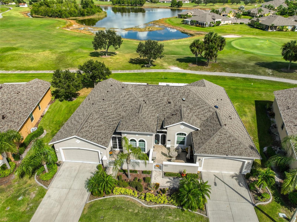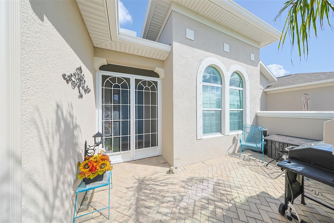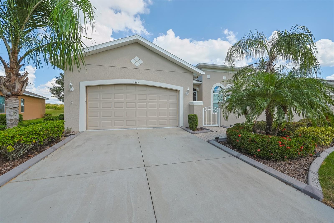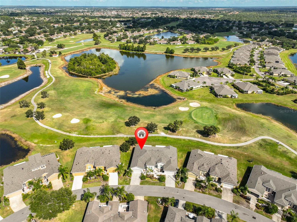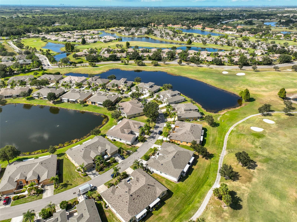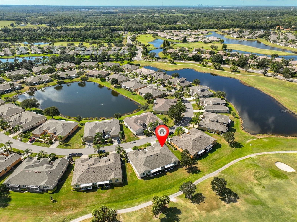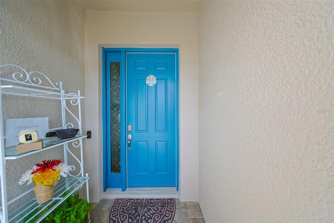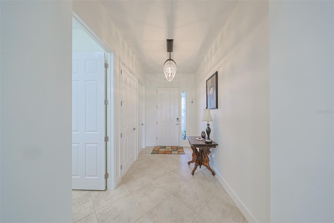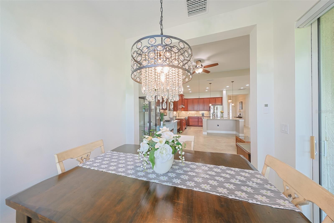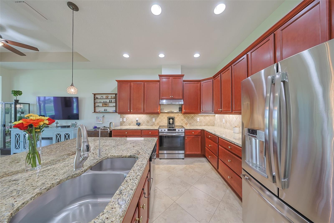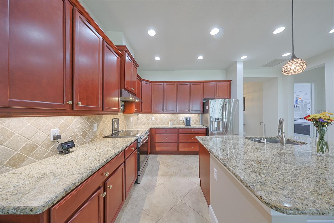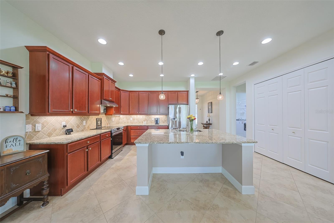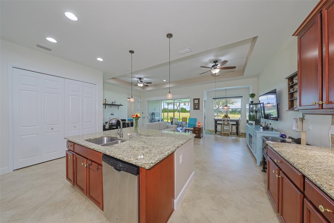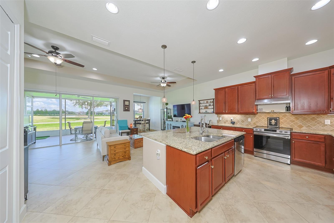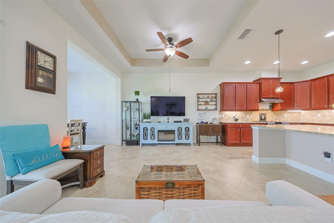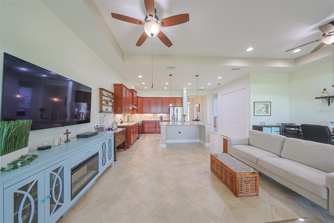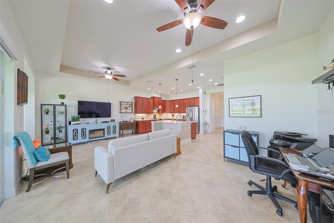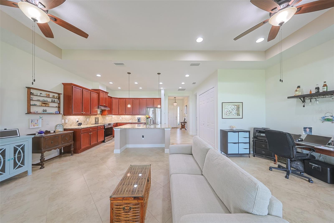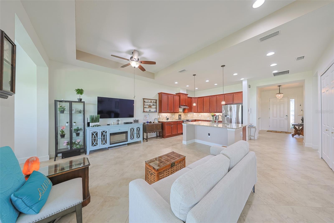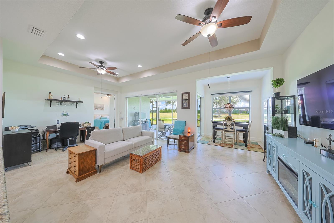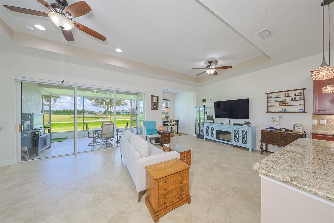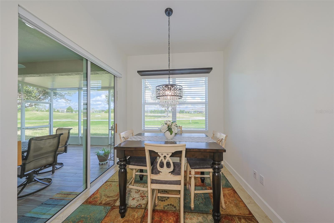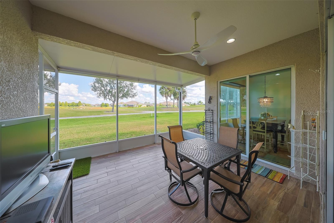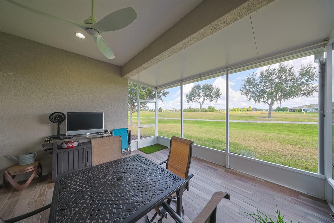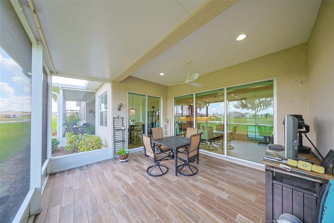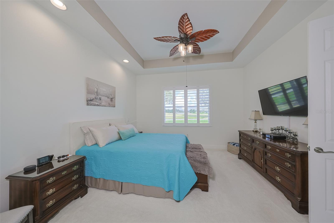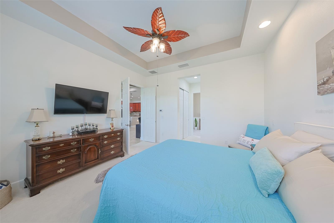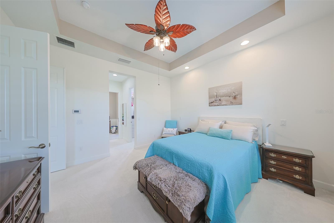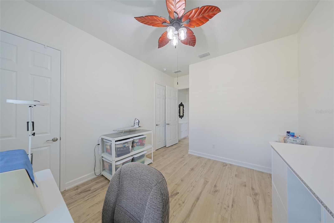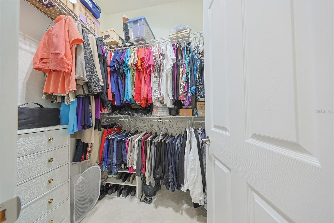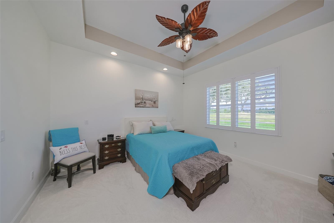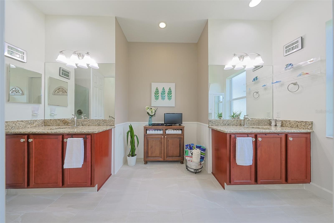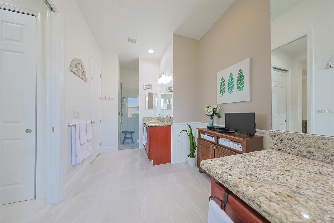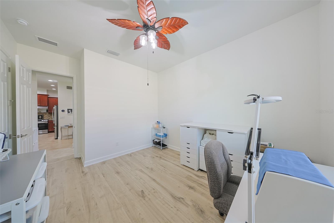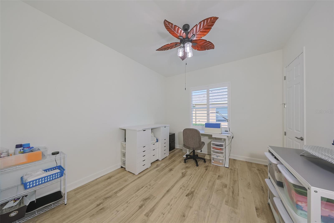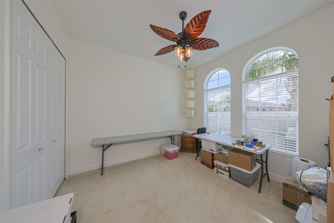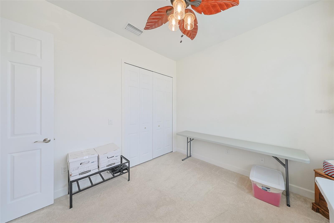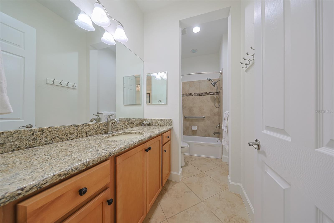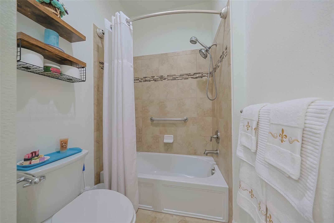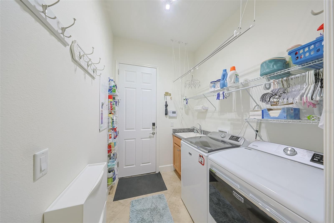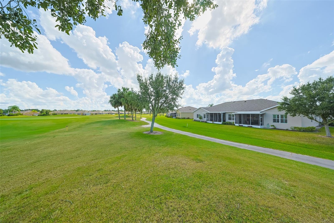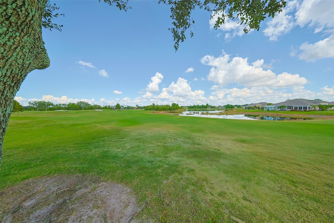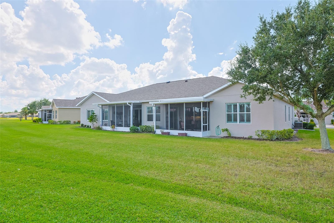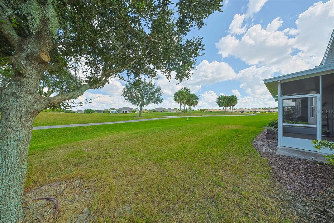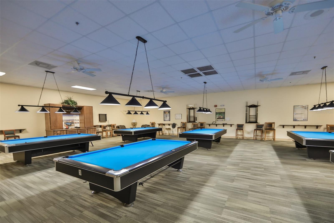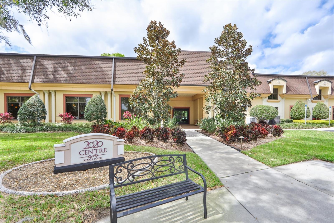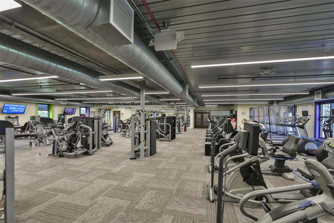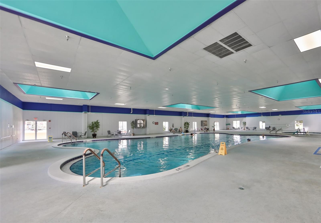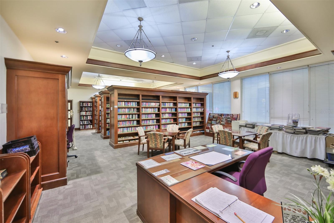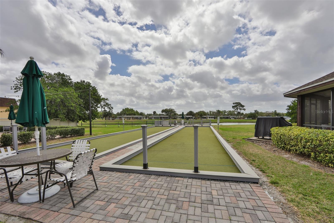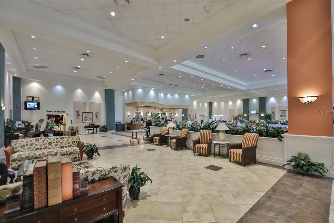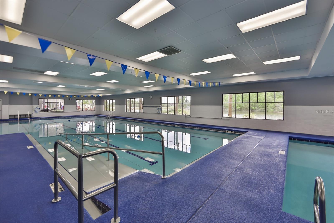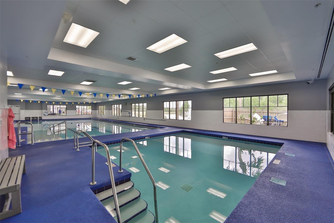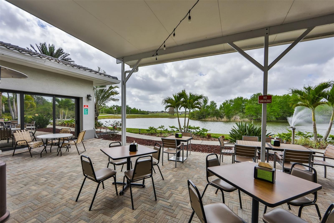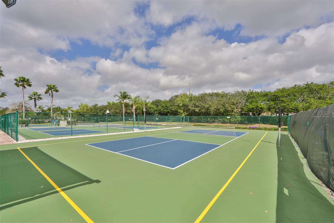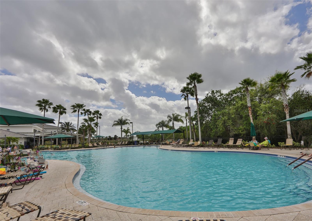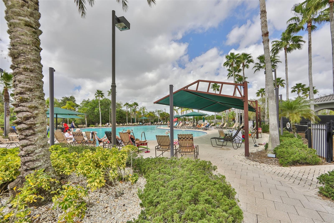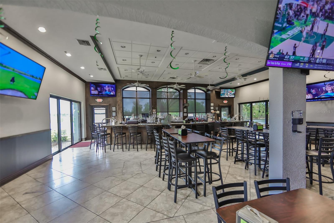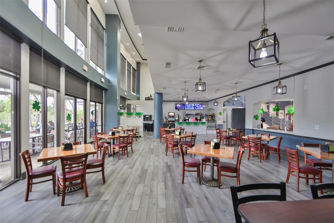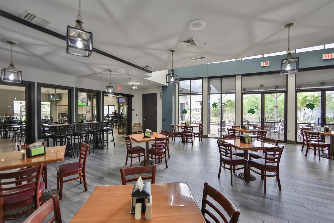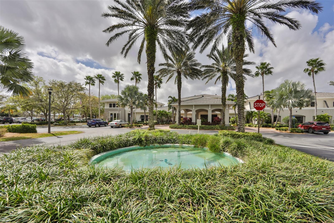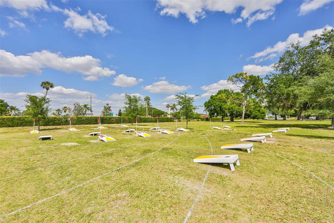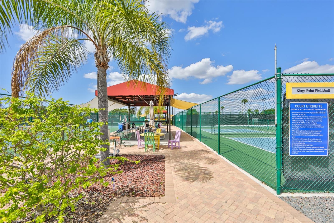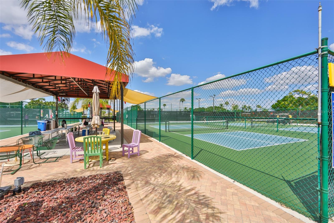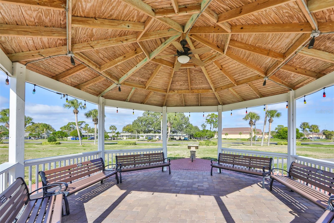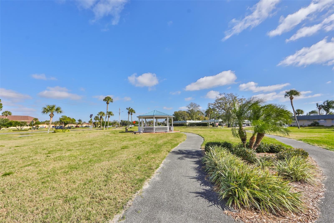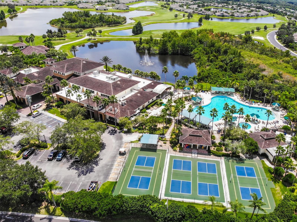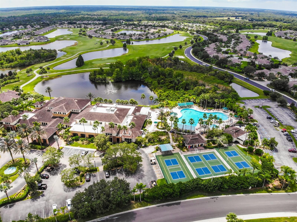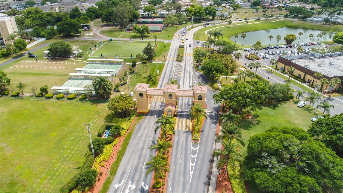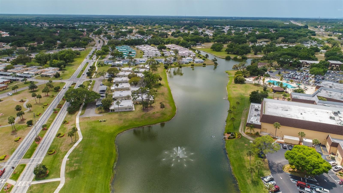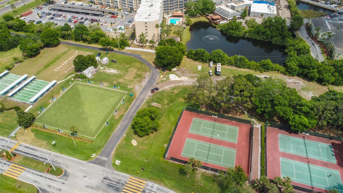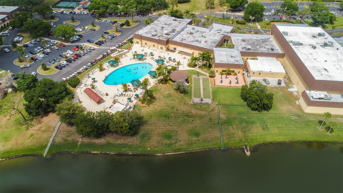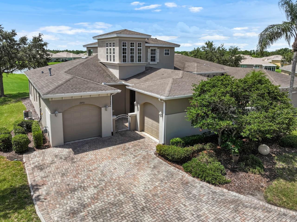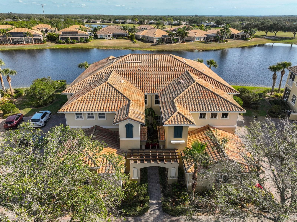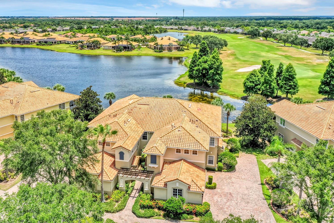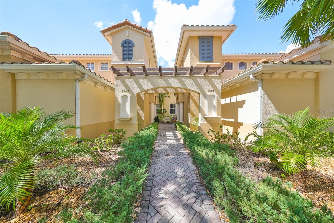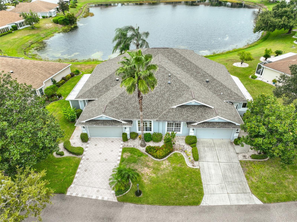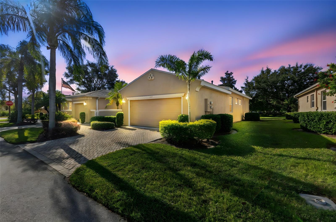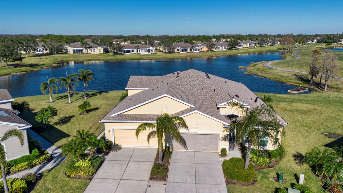PRICED AT ONLY: $373,800
Address: 2264 Sifield Greens Way, SUN CITY CENTER, FL 33573
Description
Welcome home to this gorgeous 3 bed 2 bath hawthorn model in the 24 hour gated community of kings point! Upgrade your lifestyle to luxury living in the community dubbed 'a cruise ship on land'! Don't miss out on this pet friendly maplewood association condo, packed with tons of upgrades throughout! You know the kind of place that feels like home the moment you walk through the door you've found it! Upon entering the front door, you are greeted by a spacious foyer and elegant chandelier. This welcoming space flows into an open floorplan the florida way: tons of natural light, a view of the golf course and a pond. The expanded lanai is finished with an easy maintenance, wood look tile for a warm contemporary feel. You will love the function of the 3 blade fan in the lanai with a modern, minimalist style designed for high speed airflow and energy efficiency. For the home cook, enjoy a fully appointed kitchen with a large island that also serves as a seating area, extra large pantry, r/o under the sink and to the refrigerator, and plenty of counter space for all your epicurean needs. Discover the joy of cooking with a high tech induction range and built in air fryer oven, where innovation meets delicious results. Your spacious primary suite, featuring coffered ceilings, plantation shutters, a walk in closet, and a generously sized standard closet, offer a cozy and inviting retreat. The en suite with select renovations, is sure to delight. From the "non slip" porcelain tile floor, elongated toilet in the water closet equipped with grab bars to elevate safety and comfort, enhanced safety with newly tiled slip resistant shower floor, and sleek faucets. The second bedroom is equipped with 2 closets, plantation shutters, and updated luxury plank flooring. Spacious laundry room with utility sink, and plenty of storage throughout this home! New and updated: garbage disposal, smart thermostat, my q garage door opener with battery backup, blink camera, water softener, irrigation, garden border, hurricane shutters, motorized blinds on all the sliders, and garage screen door. Only pay for electricity in this hoa, making budgeting easy! You will find endless opportunities for recreation and social engagement in kings point. Multiple clubhouses, fitness centers, golf, tennis, pickleball, dog park, indoor and outdoor pools, a full service spa, on site dining, and over 200 clubs and social organizations. Call for a private showing and come live the maintenance free lifestyle under the florida sun today!
Property Location and Similar Properties
Payment Calculator
- Principal & Interest -
- Property Tax $
- Home Insurance $
- HOA Fees $
- Monthly -
For a Fast & FREE Mortgage Pre-Approval Apply Now
Apply Now
 Apply Now
Apply Now- MLS#: TB8441636 ( Residential )
- Street Address: 2264 Sifield Greens Way
- Viewed: 1
- Price: $373,800
- Price sqft: $160
- Waterfront: No
- Year Built: 2014
- Bldg sqft: 2337
- Bedrooms: 3
- Total Baths: 2
- Full Baths: 2
- Garage / Parking Spaces: 2
- Days On Market: 1
- Additional Information
- Geolocation: 27.6879 / -82.3783
- County: HILLSBOROUGH
- City: SUN CITY CENTER
- Zipcode: 33573
- Subdivision: Maplewood Condo
- Building: Maplewood Condo
- Provided by: CENTURY 21 BEGGINS ENTERPRISES
- Contact: Dick Wilson
- 813-634-5517

- DMCA Notice
Features
Building and Construction
- Builder Model: Hawthorn
- Builder Name: Minto
- Covered Spaces: 0.00
- Exterior Features: Courtyard, Lighting, Rain Gutters, Sliding Doors
- Flooring: Carpet, Laminate, Tile, Vinyl
- Living Area: 1746.00
- Roof: Shingle
Land Information
- Lot Features: Level, On Golf Course, Paved, Private
Garage and Parking
- Garage Spaces: 2.00
- Open Parking Spaces: 0.00
- Parking Features: Driveway, Garage Door Opener
Eco-Communities
- Green Energy Efficient: Thermostat
- Water Source: Public
Utilities
- Carport Spaces: 0.00
- Cooling: Central Air
- Heating: Central, Electric, Heat Pump
- Pets Allowed: Yes
- Sewer: Public Sewer
- Utilities: BB/HS Internet Available, Cable Available, Cable Connected, Electricity Available, Electricity Connected, Public, Sewer Available, Sewer Connected, Underground Utilities, Water Available, Water Connected
Amenities
- Association Amenities: Cable TV, Clubhouse, Elevator(s), Fitness Center, Golf Course, Laundry, Maintenance, Pickleball Court(s), Pool, Recreation Facilities, Security, Shuffleboard Court, Spa/Hot Tub, Tennis Court(s), Vehicle Restrictions, Wheelchair Access
Finance and Tax Information
- Home Owners Association Fee Includes: Guard - 24 Hour, Cable TV, Common Area Taxes, Pool, Escrow Reserves Fund, Internet, Maintenance Structure, Maintenance Grounds, Management, Pest Control, Private Road, Recreational Facilities, Sewer, Trash, Water
- Home Owners Association Fee: 0.00
- Insurance Expense: 0.00
- Net Operating Income: 0.00
- Other Expense: 0.00
- Tax Year: 2024
Other Features
- Appliances: Dishwasher, Disposal, Dryer, Electric Water Heater, Kitchen Reverse Osmosis System, Microwave, Range, Range Hood, Refrigerator, Washer, Water Softener
- Association Name: Maplewood / Adolfo Gallon
- Association Phone: 813-530-1022
- Country: US
- Furnished: Negotiable
- Interior Features: Cathedral Ceiling(s), Ceiling Fans(s), Eat-in Kitchen, High Ceilings, Kitchen/Family Room Combo, Open Floorplan, Primary Bedroom Main Floor, Solid Surface Counters, Solid Wood Cabinets, Split Bedroom, Stone Counters, Thermostat, Walk-In Closet(s), Window Treatments
- Legal Description: MAPLEWOOD CONDOMINIUM UNIT 45 AND AN UNDIV INT IN COMMON ELEMENTS
- Levels: One
- Area Major: 33573 - Sun City Center / Ruskin
- Occupant Type: Owner
- Parcel Number: U-23-32-19-858-000000-00045.0
- Possession: Close Of Escrow
- Style: Florida
- View: Golf Course, Water
- Zoning Code: PD
Nearby Subdivisions
Acadia
Acadia Condo
Acadia Condominium
Acadia Ii Condominum
Andover A Condo
Andover C Condo
Andover F Condo
Andover H Condo
Andover I Condo
Andover I Condominium
Andover South
Bedford A Condo
Bedford B Condo
Bedford C Condo
Bedford D Condo
Bedford E Condo
Bedford F Condo
Bedford G Condo
Bedford H Condo
Bedford J Condo
Cambridge A Condo Rev
Cambridge A Condominium Revise
Cambridge C Condo
Cambridge E Condo Rev
Cambridge H Condo
Cambridge I Condo
Cambridge I Condominium
Cambridge J Condo
Cambridge K Condo Rev
Cambridge L Condo Rev
Cambridge M Condo Rev
Corinth Condo
Dorchester C Condo
Dorchester D Condo Revis
Fairbourne Condo
Fairfield B Condo
Fairfield C Condo
Fairfield E Condo
Fairfield F Condo
Fairfield G Condo
Fairway Palms A Condo
Gloucester
Gloucester A Condo
Gloucester B Condo
Gloucester D Condo
Gloucester E Condo
Gloucester G Condo
Gloucester H Condo
Gloucester M Condo
Gloucester N Condo
Gloucester P Condo
Golf Villas Of Sun City Center
Highgate A Condo
Highgate D Condo
Highgate E Condo
Highgate F Condo
Highgate Ii Condo Ph
Highgate Iii Condo
Highgate Iii Condo Ph
Highgate Iv Condo
Huntington Condo
Huntington Condominium
Idlewood Condo Ph 2
Inverness Condo
Inverness Condo Lot 69and An U
Kensington Condo
Kings Point
Knolls Of Kings Point 03 Condo
Lancaster I Condo
Lancaster Ii Condo
Lancaster Iii Condo
Lancaster Iv Condo Ph
Lyndhurst Condo
Manchester 1 Condo Ph
Manchester Ii Condo
Manchester Iii Condo Pha
Maplewood Condo
Oxford I A Condo
Oxford Ii Condo
Portsmith
Portsmith Condo
Radison I Condo
Radison Ii Condo
Rutgers Place A Condo Am
Southampton I Condo
St George A Condo
Sun City Center Richmond Vill
The Knolls I
The Knolls Of Kings Point A Co
The Knolls Of Kings Point Ii A
The Knolls Of Kings Point Iii
Tremont I Condo
Tremont Ii Condo
Villeroy Condo
Westwood Greens A Condo
Similar Properties
Contact Info
- The Real Estate Professional You Deserve
- Mobile: 904.248.9848
- phoenixwade@gmail.com
