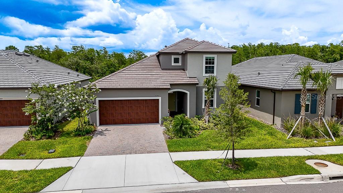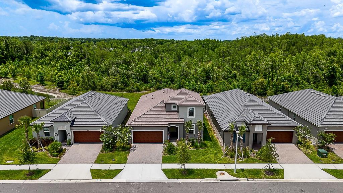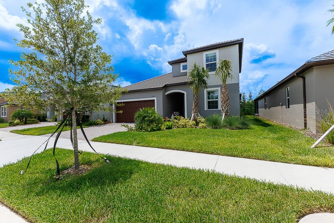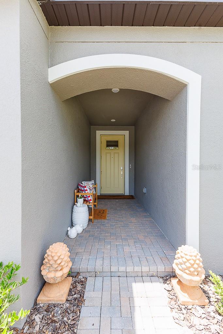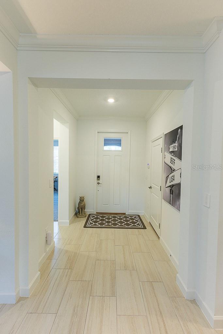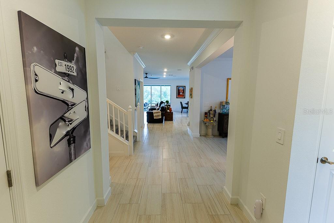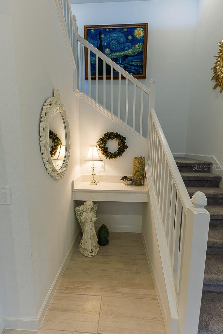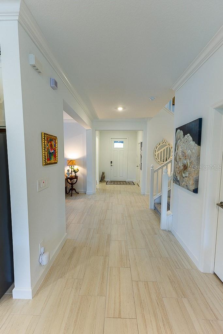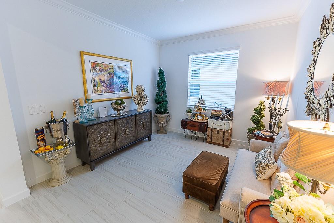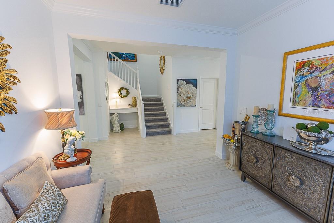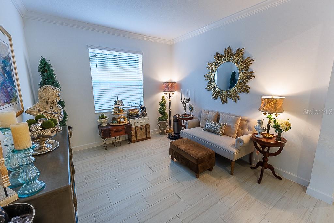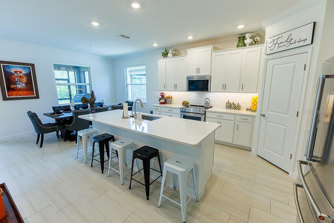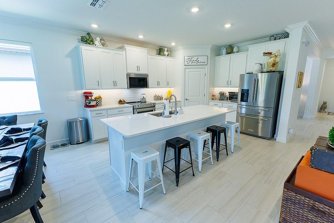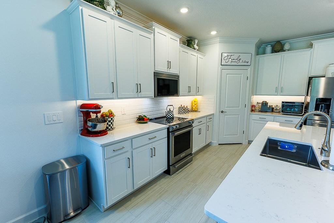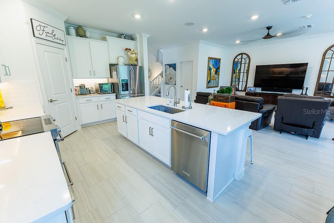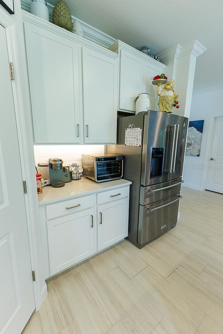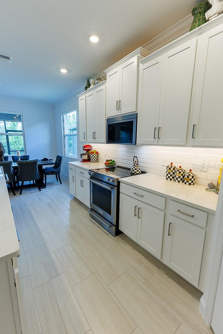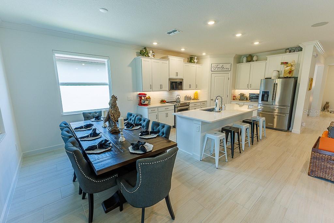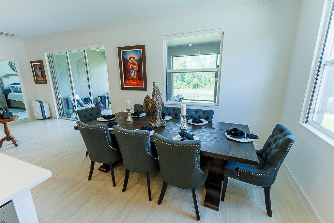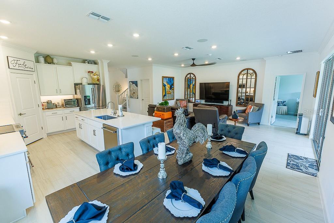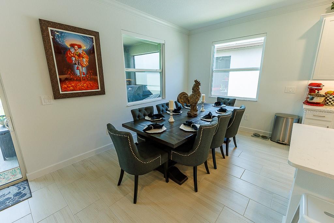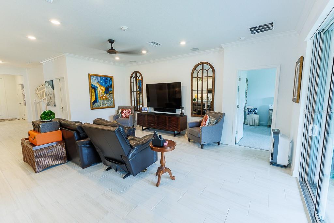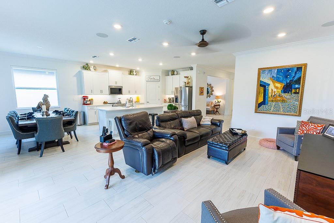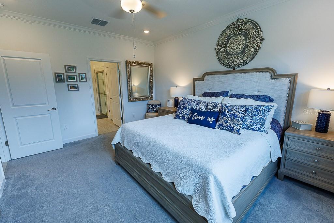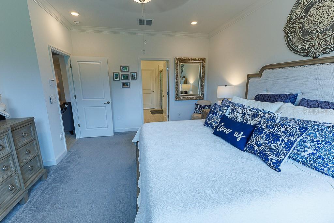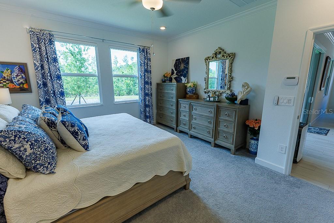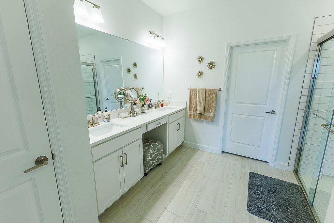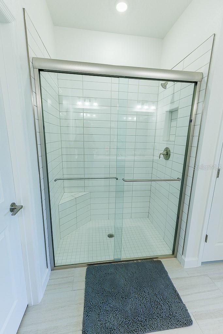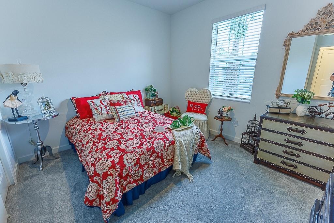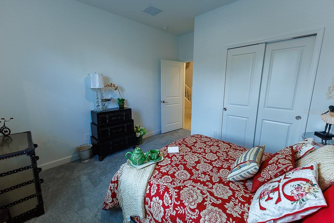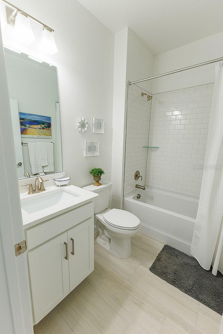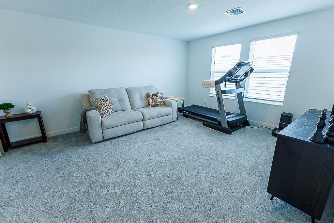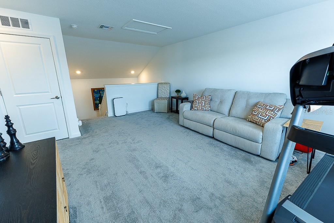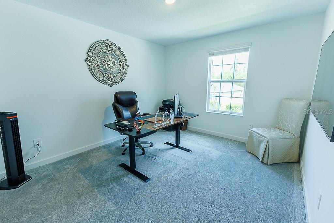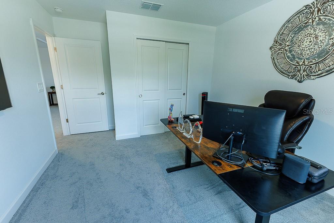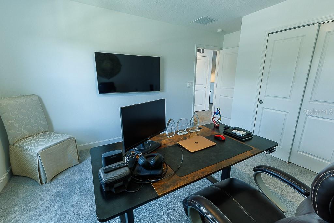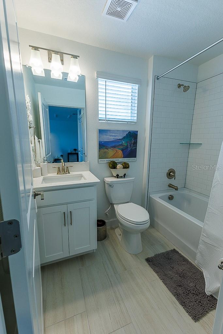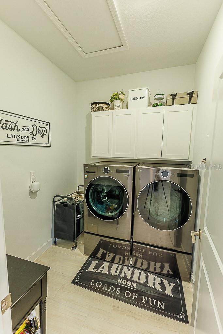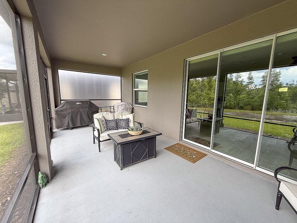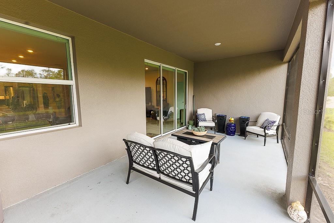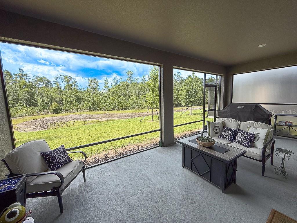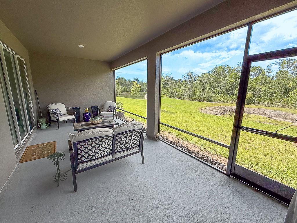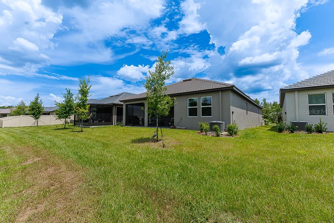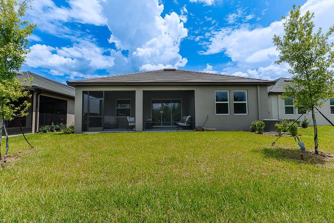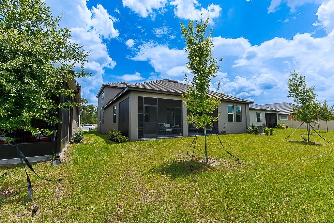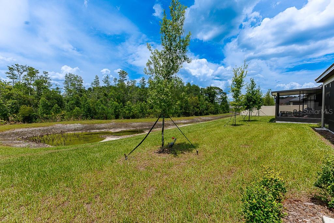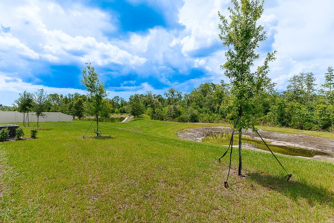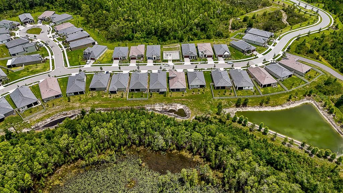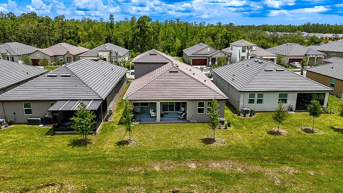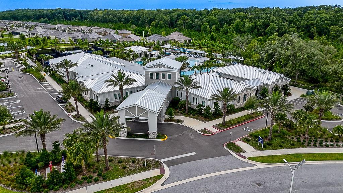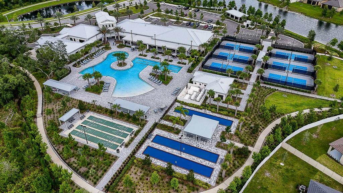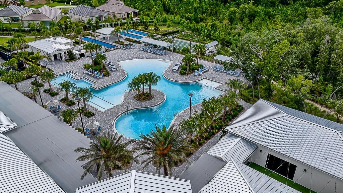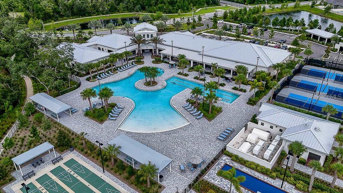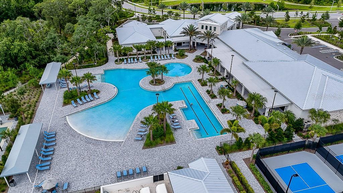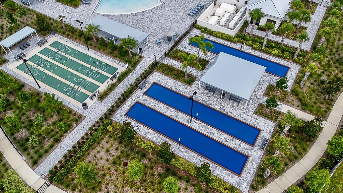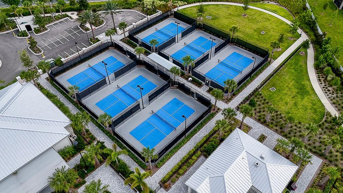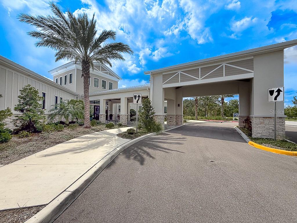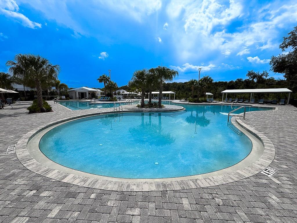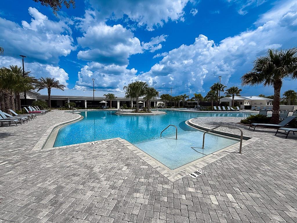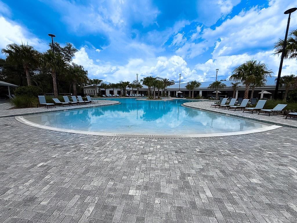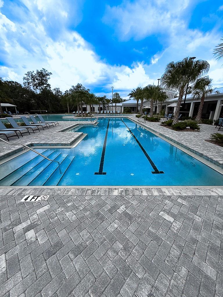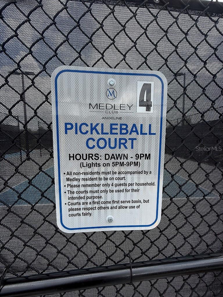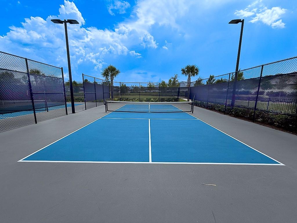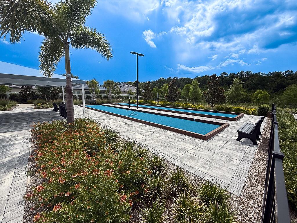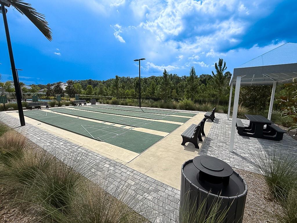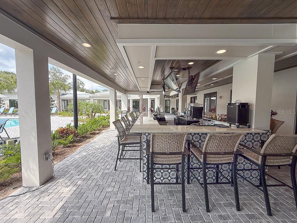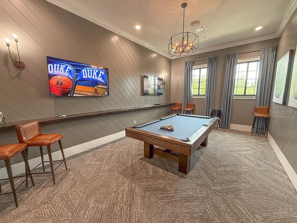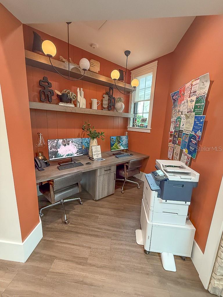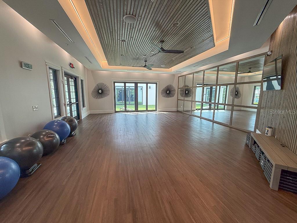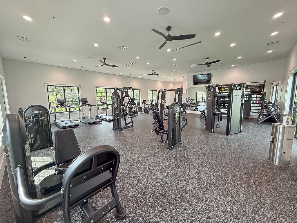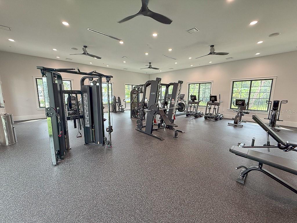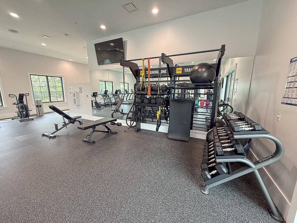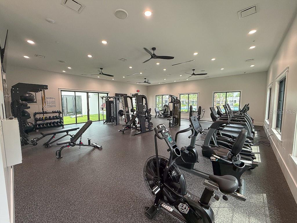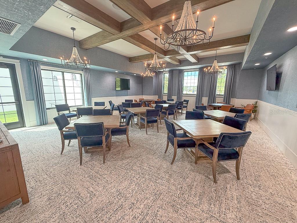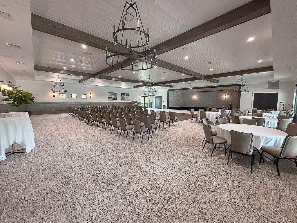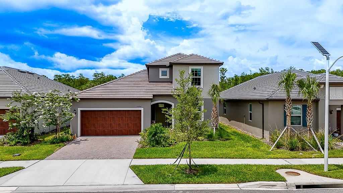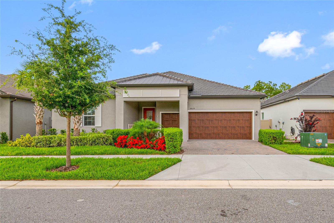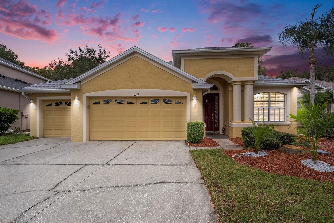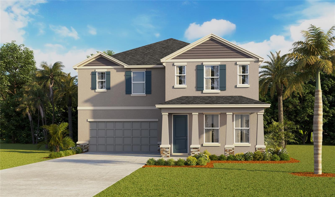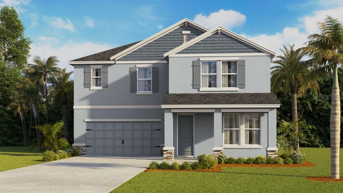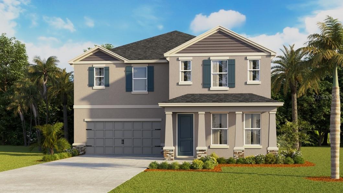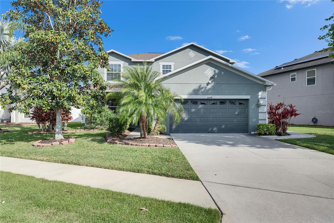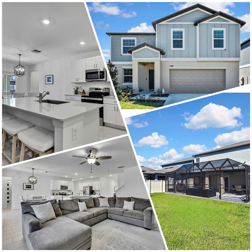PRICED AT ONLY: $444,900
Address: 10367 Banyan Breeze Boulevard, LAND O LAKES, FL 34638
Description
Closer to the Fun in Phase One! Better Than New w/Over $36,000 in Upgrades this home has 2,366 sq. ft. home offering a triple split plan w/3 bedrooms & 3 full bathrooms, bonus rooms on 1st and 2nd floor, and 3 car tandem garage. Over $36,000 in owner upgrades make this home truly better than new! Exterior highlights include no rear neighbors, home backs up to CDD owned wooded land & ponds, paver driveway, wood look garage door, tile roof, designer accents & trim, designer landscaping, covered paver entryway w/can lighting, 19x14 rear screened in patio w/side privacy & fan prewire, fences are allowed. Interior highlights include double pane impact windows, crown molding in the main living areas & owners suite, & lots of stone look plank tile! The owner added the following items since building: automated blackout shades in owners retreat, family room, & breakfast nook windows; whole house water softener; & alarm system. There are cabinets in the laundry room and crown molding downstairs. Kitchen highlights include island w/sink, lots of storage, & power; closet pantry for added convenience & storage; staggered 42 upper cabinets w/undercabinet lighting; quartz countertops; brushed nickel pulls; can lighting; crown molding; eating area large enough for a grand table so the flex space can be dedicated to another purpose. The owner added the following items since building: kitchen backsplash, BRAND NEW FULL SUITE OF KITCHENAID APPLIANCES! Livingroom highlights include can lighting, crown molding, ceiling fan, & sliders to huge rear patio & great views of the ponds & wooded area. The owner added the following items since building: four Surround sound speakers in ceiling in livingroom: Origin Acoustics Director D65 speakers are fully pivoting 2 way speakers; & additional can lighting. Owners retreat highlights include crown molding, can lighting, ceiling fan, & great views of the ponds & wooded area. The owner added the following items since building: additional can lighting. The bathroom highlights include large walk in closet, quartz countertops w/dual sinks, sitting vanity, & walk in shower w/seating, a niche, brushed nickel pulls, & glass doors. Downstairs layout has foyer, welcome home center/desk, 3 car tandem garage, owners Suite, livingroom, bedroom 2, full guest bathroom, interior laundry room, kitchen, dining area in kitchen, office/Den/Dining Area/Flex Room, & 19x14 rear screened in patio w/side privacy & fan prewire. Upstairs layout has bedroom 3, 19x14 loft (flex space), & full bathroom. Community clubhouse highlights include an awe inspiring impact to the appearance of the neighborhood; covered portico drop off area; amazing resort style pool area w/beach style entry area, lap lanes, plenty of deck space & chairs, covered areas to avoid sun exposure; 2 full restaurant/bars one inside & one overlooking the pool area; billiards room w/television; aerobics/fitness mirrored studio w/various equipment; huge fitness room w/advanced workout equipment; card/gaming room w/library; huge event hall w/stage; business workstations w/computers & a printer; shuffleboard; pickleball; & bocce ball. Additionally, the neighborhood is golf cart friendly & has lots of walking trails & other highlights such as plans for a future lagoon! Fees includes lawn, bushes and tree maintenance, common area maintenance, irrigation, mulch yearly, 2 GB internet, clubhouse/pool maintenance, and exterior home painting!
Property Location and Similar Properties
Payment Calculator
- Principal & Interest -
- Property Tax $
- Home Insurance $
- HOA Fees $
- Monthly -
For a Fast & FREE Mortgage Pre-Approval Apply Now
Apply Now
 Apply Now
Apply Now- MLS#: TB8442806 ( Residential )
- Street Address: 10367 Banyan Breeze Boulevard
- Viewed: 19
- Price: $444,900
- Price sqft: $132
- Waterfront: No
- Year Built: 2024
- Bldg sqft: 3361
- Bedrooms: 3
- Total Baths: 3
- Full Baths: 3
- Garage / Parking Spaces: 3
- Days On Market: 7
- Additional Information
- Geolocation: 28.307 / -82.5354
- County: PASCO
- City: LAND O LAKES
- Zipcode: 34638
- Subdivision: Angeline Active Adult
- Elementary School: Mary Giella Elementary PO
- Middle School: Crews Lake Middle PO
- High School: Hudson High PO
- Provided by: CHARLES RUTENBERG REALTY INC
- Contact: Bill Smith
- 727-538-9200

- DMCA Notice
Features
Building and Construction
- Builder Model: MERIDIAN
- Builder Name: LENNAR
- Covered Spaces: 0.00
- Exterior Features: Other, Sidewalk, Sliding Doors
- Flooring: Carpet, Ceramic Tile
- Living Area: 2366.00
- Roof: Tile
Property Information
- Property Condition: Completed
School Information
- High School: Hudson High-PO
- Middle School: Crews Lake Middle-PO
- School Elementary: Mary Giella Elementary-PO
Garage and Parking
- Garage Spaces: 3.00
- Open Parking Spaces: 0.00
- Parking Features: Garage Door Opener, Oversized, Tandem
Eco-Communities
- Green Energy Efficient: Appliances, Construction, Doors, HVAC, Thermostat, Water Heater, Windows
- Water Source: Public
Utilities
- Carport Spaces: 0.00
- Cooling: Central Air
- Heating: Central, Electric
- Pets Allowed: Yes
- Sewer: Public Sewer
- Utilities: Cable Available
Amenities
- Association Amenities: Clubhouse, Fitness Center, Maintenance, Pickleball Court(s), Pool, Recreation Facilities, Shuffleboard Court
Finance and Tax Information
- Home Owners Association Fee Includes: Pool, Internet, Maintenance Structure, Maintenance Grounds, Recreational Facilities
- Home Owners Association Fee: 196.76
- Insurance Expense: 0.00
- Net Operating Income: 0.00
- Other Expense: 0.00
- Tax Year: 2024
Other Features
- Appliances: Convection Oven, Dishwasher, Disposal, Microwave, Range, Refrigerator, Water Filtration System, Water Softener
- Association Name: ICON Management Services - Jessica Mesa
- Association Phone: 954-988-1534
- Country: US
- Furnished: Unfurnished
- Interior Features: Ceiling Fans(s), Crown Molding, Eat-in Kitchen, Kitchen/Family Room Combo, Open Floorplan, Pest Guard System, Primary Bedroom Main Floor, Solid Surface Counters, Split Bedroom, Thermostat, Window Treatments
- Legal Description: ANGELINE PHASES 1A 1B 1C & 1D PB 87 PG 072 LOT 316
- Levels: Two
- Area Major: 34638 - Land O Lakes
- Occupant Type: Owner
- Parcel Number: 18-25-18-0070-00000-3160
- Possession: Close Of Escrow, Negotiable
- Style: Florida
- Views: 19
- Zoning Code: MPUD
Nearby Subdivisions
Angeline
Angeline Active Adult
Angeline Ph 1a 1b 1c 1d
Angus Valley
Arden Preserve
Asbel Creek
Asbel Creek Ph 01
Asbel Creek Ph 04
Asbel Crk Ph 2
Asbel Estates
Ballantrae Village
Ballantrae Villages 3a 3b
Bexley
Bexley South 44 North 31 P
Bexley South Pcl 3 Ph 1
Bexley South Prcl 3 Ph 1
Bexley South Prcl 4 Ph 1
Bexley South Prcl 4 Ph 28
Bexley South Prcl 4 Ph 2b
Bexley South Prcl 4 Ph 3a
Bexley South Prcl 4 Ph 3b
Concord Station
Concord Station Ph 01
Concord Station Ph 04
Concord Station Ph 1 Uns Cf
Concord Stn Ph 2 Uns A B Sec
Concord Stn Ph 3 Un A1 A2 B
Concord Stn Ph 4 Un C Sec 2
Concord Stn Ph 5 Uns A1 A2
Cypress Preserve
Cypress Preserve E Ph 2b 1 2
Cypress Preserve Ph 1a
Cypress Preserve Ph 2b 1 2b
Cypress Preserve Ph 3a 4a
Cypress Preserve Ph 3b 2b 3
Cypress Preserve Ph 3d 3e 4b
Deerbrook
Del Webb Bexley
Del Webb Bexley Ph 1
Del Webb Bexley Ph 2
Del Webb Bexley Ph 3a
Del Webb Bexley Ph 3b
Del Webb Bexley Ph 4
Devonwood Residential
Highway Lake Estates
Hwy Lake Estates
Ivelmar Estates
Lake Sharon Estates
Lake Talia Ph 02
Lake Talia Ph 1
Lake Thomas Pointe
Lakeshore Ranch Ph 2 3
Lakeshore Ranch Ph I
Non Sub
None
Not On List
Oakstead Prcl 01
Oakstead Prcl 02
Oakstead Prcl 05
Oakstead Prcl 06
Oakstead Prcl 08
Pasco Sunset Lakes
Riverstone
Stonegate Ph 01
Suncoast Lakes Ph 01
Suncoast Lakes Ph 02
Suncoast Lakes Ph 03
Suncoast Meadows Increment 01
Suncoast Meadows Increment 02
Suncoast Point Vlgs 1a 1b
Suncoast Pointe Villages 2a 2b
The Preserve At Lake Thomas
Tierra Del Sol
Tierra Del Sol Ph 01
Tierra Del Sol Ph 02
Tierra Del Sol Ph 2
Tract 4
Whispering Pines
Whispering Pines Ph 1
Whispering Pines Ph 2
Similar Properties
Contact Info
- The Real Estate Professional You Deserve
- Mobile: 904.248.9848
- phoenixwade@gmail.com
