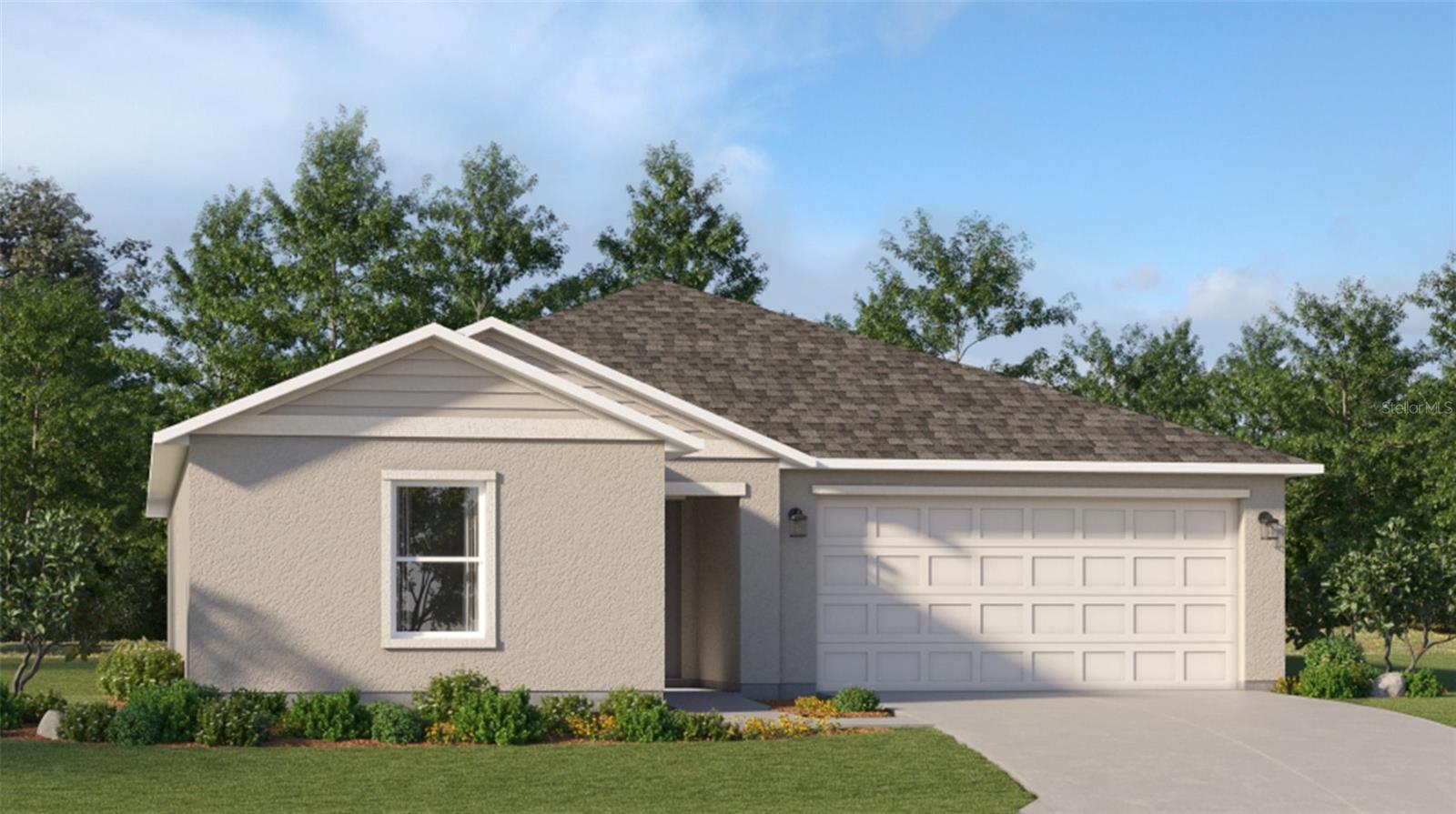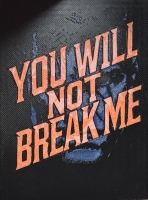PRICED AT ONLY: $319,499
Address: 2120 Ivy Street, PORT CHARLOTTE, FL 33952
Description
Under Construction. Discover the allure of Lennar's standalone homes throughout Port Charlotte, where you can enjoy the advantages of a Lennar home with no HOA fees. This new single story home is a modern take on a classic design. Down the foyer is a spacious and open plan family room which has direct access to the cozy dining room, well equipped kitchen and attached patio, perfect for everyday living. In a private corner is the owners suite with a convenient adjoining bathroom, while on the opposite side of the home are three secondary bedrooms to offer restful retreats. Prices and features may vary and are subject to change. Estimated delivery date is Nov/Dec 2025.
Property Location and Similar Properties
Payment Calculator
- Principal & Interest -
- Property Tax $
- Home Insurance $
- HOA Fees $
- Monthly -
For a Fast & FREE Mortgage Pre-Approval Apply Now
Apply Now
 Apply Now
Apply Now- MLS#: TB8444505 ( Residential )
- Street Address: 2120 Ivy Street
- Viewed: 1
- Price: $319,499
- Price sqft: $175
- Waterfront: No
- Year Built: 2025
- Bldg sqft: 1824
- Bedrooms: 4
- Total Baths: 2
- Full Baths: 2
- Garage / Parking Spaces: 2
- Days On Market: 2
- Additional Information
- Geolocation: 26.9999 / -82.1163
- County: CHARLOTTE
- City: PORT CHARLOTTE
- Zipcode: 33952
- Subdivision: Port Charlotte Sec18
- Provided by: LENNAR REALTY INC
- Contact: David Meyers
- 239-208-6417

- DMCA Notice
Features
Building and Construction
- Builder Model: Celeste
- Builder Name: Lennar Homes, LLC
- Covered Spaces: 0.00
- Exterior Features: Hurricane Shutters
- Flooring: Carpet, Tile
- Living Area: 1824.00
- Roof: Shingle
Property Information
- Property Condition: Under Construction
Land Information
- Lot Features: Landscaped, Paved
Garage and Parking
- Garage Spaces: 2.00
- Open Parking Spaces: 0.00
Eco-Communities
- Water Source: Well
Utilities
- Carport Spaces: 0.00
- Cooling: Central Air
- Heating: Central, Electric
- Sewer: Septic Tank
- Utilities: BB/HS Internet Available, Cable Available, Electricity Available, Electricity Connected, Sewer Available, Sewer Connected, Underground Utilities, Water Available, Water Connected
Finance and Tax Information
- Home Owners Association Fee: 0.00
- Insurance Expense: 0.00
- Net Operating Income: 0.00
- Other Expense: 0.00
- Tax Year: 2024
Other Features
- Appliances: Cooktop, Dishwasher, Disposal, Dryer, Electric Water Heater, Exhaust Fan, Freezer, Ice Maker, Microwave, Range, Refrigerator, Washer
- Country: US
- Furnished: Unfurnished
- Interior Features: Eat-in Kitchen, Kitchen/Family Room Combo, Living Room/Dining Room Combo, Open Floorplan, Primary Bedroom Main Floor, Split Bedroom, Thermostat, Walk-In Closet(s)
- Legal Description: PORT CHARLOTTE SEC18 BLK469 LT1 308/910 DC824/1001 985/532 1111/1367 1144/101 2472/930 3148/496 TD3531/1933 3842/1861 3842/1993 3919/132 3395476 3428490 3474404 3579640
- Levels: One
- Area Major: 33952 - Port Charlotte
- Occupant Type: Vacant
- Parcel Number: 402216135001
- Style: Traditional
- View: Trees/Woods
- Zoning Code: RSF3.5
Nearby Subdivisions
Buena Vista
Edgewater
Fort Charlotte Sec 45
Grassy Point Estates
Grassy Point Ests
New York Section
Not Applicable
Not In Subdivision
Oak Forest Villas
Oak Hollow Subdivision
Parkway Plaza
Peachland
Peppertree Estates A
Port Challotte Sec 11
Port Charlotte
Port Charlotte Golf Crse Sec
Port Charlotte Golf Crse Sec A
Port Charlotte Golf Crse Sec R
Port Charlotte Phase 26
Port Charlotte Sec 001
Port Charlotte Sec 002
Port Charlotte Sec 003
Port Charlotte Sec 004
Port Charlotte Sec 005
Port Charlotte Sec 006
Port Charlotte Sec 007
Port Charlotte Sec 009
Port Charlotte Sec 010
Port Charlotte Sec 011
Port Charlotte Sec 012
Port Charlotte Sec 013
Port Charlotte Sec 018
Port Charlotte Sec 020
Port Charlotte Sec 025
Port Charlotte Sec 026
Port Charlotte Sec 027
Port Charlotte Sec 028
Port Charlotte Sec 033
Port Charlotte Sec 036
Port Charlotte Sec 039
Port Charlotte Sec 040
Port Charlotte Sec 043
Port Charlotte Sec 045
Port Charlotte Sec 051
Port Charlotte Sec 070
Port Charlotte Sec 076
Port Charlotte Sec 11 Rev
Port Charlotte Sec 114
Port Charlotte Sec 13
Port Charlotte Sec 27
Port Charlotte Sec 36 02
Port Charlotte Sec 39
Port Charlotte Sec 4
Port Charlotte Sec 45 Rev
Port Charlotte Sec 51
Port Charlotte Sec 51 01
Port Charlotte Sec 7
Port Charlotte Sec 83
Port Charlotte Sec009
Port Charlotte Sec13
Port Charlotte Sec18
Port Charlotte Sec26
Port Charlotte Sec27
Port Charlotte Sec51
Port Charlotte Section 26
Port Charlotte Section 51
Port Charlotte Section 87
Port Charlotte Sub Sec 27
Punta Gorda
Sunshine Villas
Sunshine Villas Bldg B
Sunshine Villas Bldg G
Sunshine Villas Bldg O
Sunshine Villas Bldg S
Contact Info
- The Real Estate Professional You Deserve
- Mobile: 904.248.9848
- phoenixwade@gmail.com














