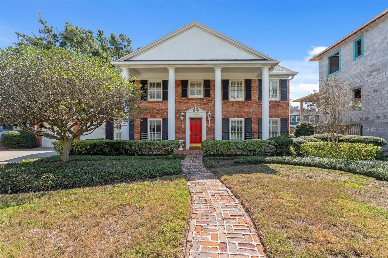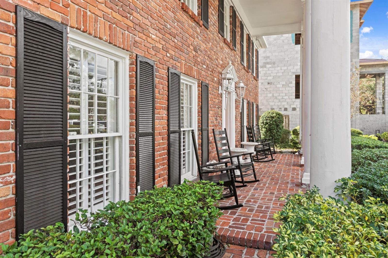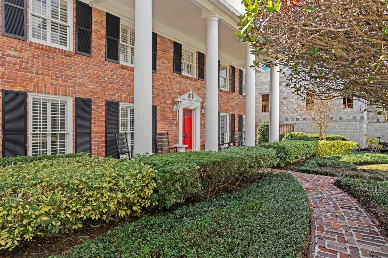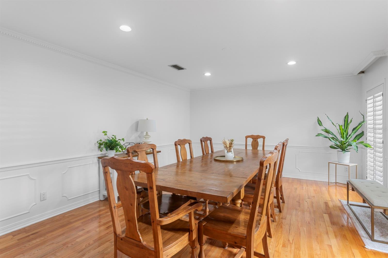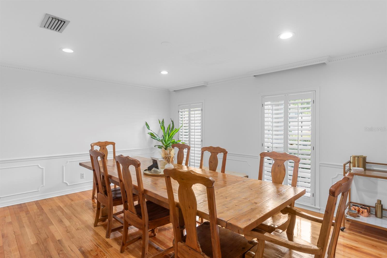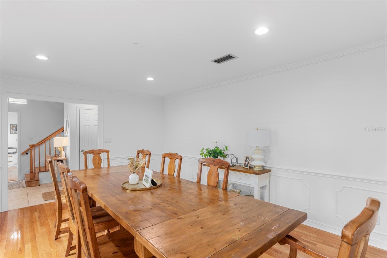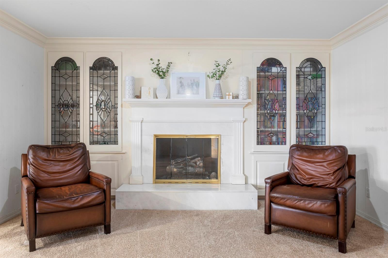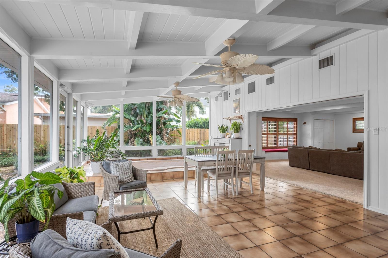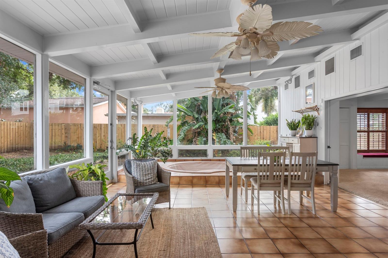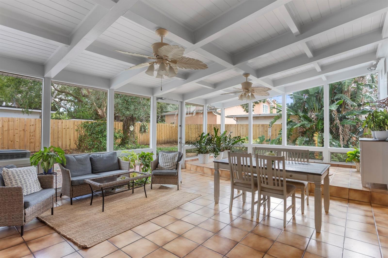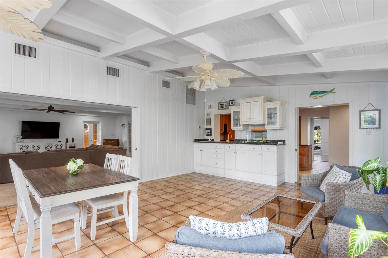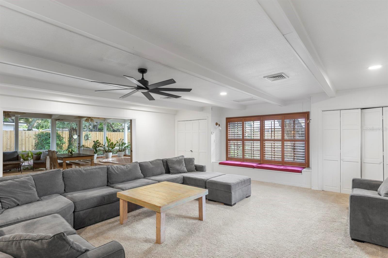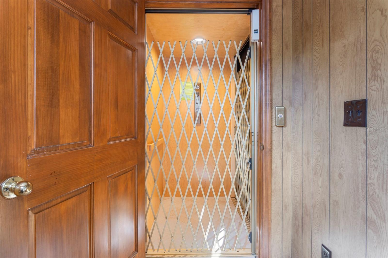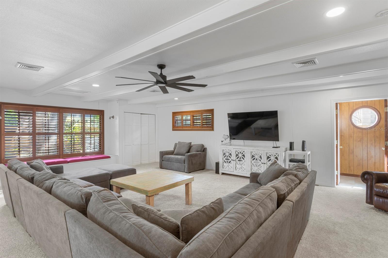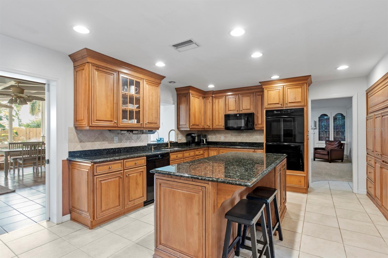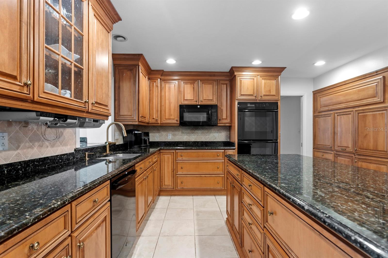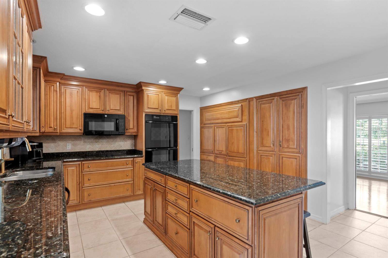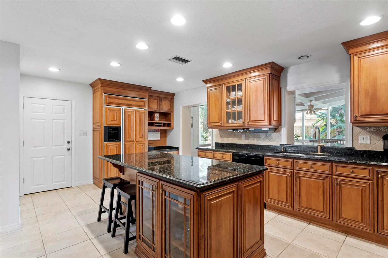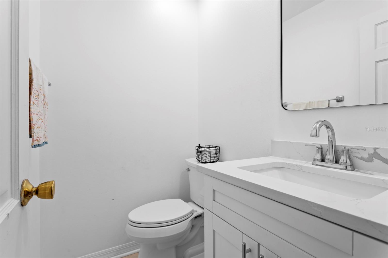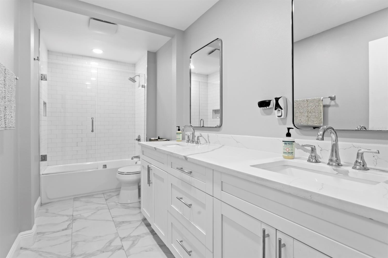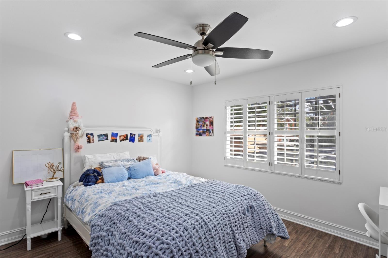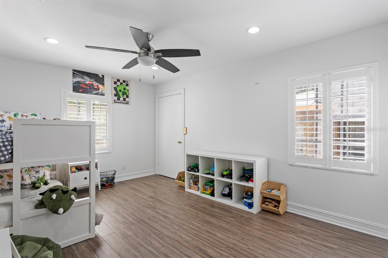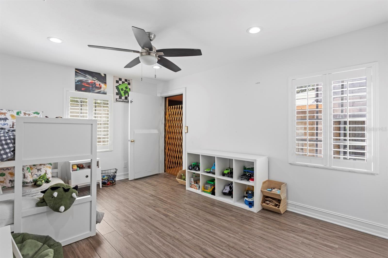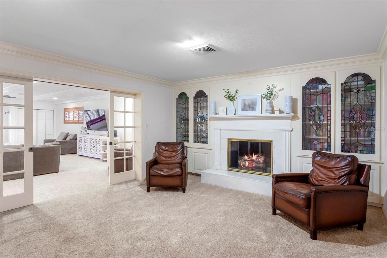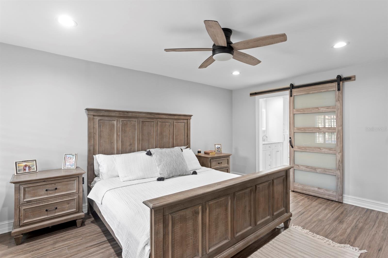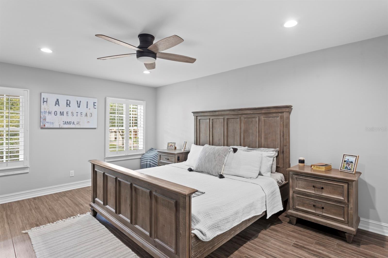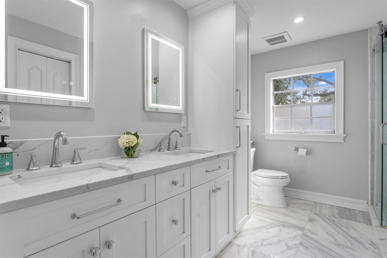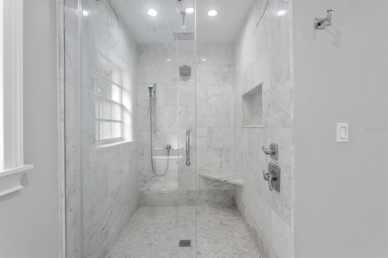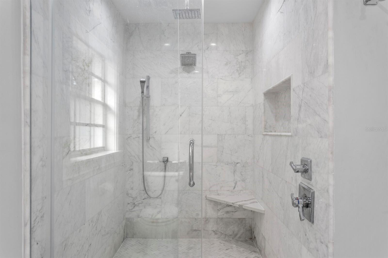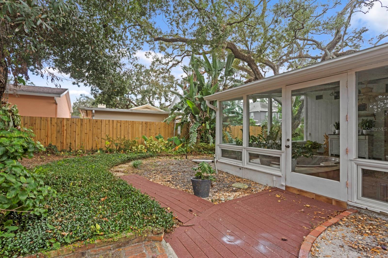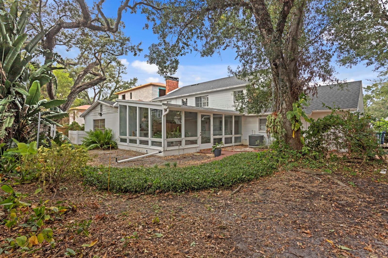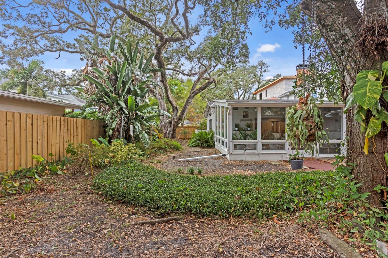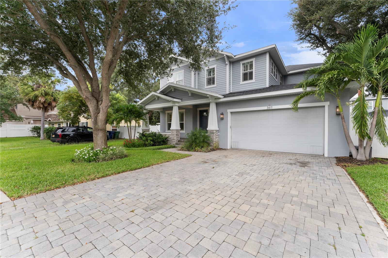PRICED AT ONLY: $1,421,000
Address: 4410 Clear Avenue, TAMPA, FL 33629
Description
Classic 1966 brick Colonial tucked away on a quiet, neighborly cul de sac in one of South Tampas most sought after pockets. This tree lined street is known for its friendly feel and exceptional walkability just steps from A rated Mabry Elementary, Coleman Middle, St. Marys Episcopal Day School, and the Tampa Bay Little League fields.
Set on an 85x137 lot, the home features 4 bedrooms, 2.5 baths, and multiple living spaces, including a formal living room with fireplace, a spacious family room, and a glass enclosed sunroom. A fully functioning elevator, added in 2010, offers excellent accessibility for multi generational living or future convenience.
Recent updates include a new roof (2021), fully renovated half and secondary baths (2022), updated staircase (2022), new fence (2024), and a brand new water heater (2025). The bedroom wing, including the primary suite, has also been thoughtfully refreshed.
A well loved home on one of South Tampas most desirable and neighborly streets.
( Home has never flooded )
Property Location and Similar Properties
Payment Calculator
- Principal & Interest -
- Property Tax $
- Home Insurance $
- HOA Fees $
- Monthly -
For a Fast & FREE Mortgage Pre-Approval Apply Now
Apply Now
 Apply Now
Apply Now- MLS#: TB8445253 ( Residential )
- Street Address: 4410 Clear Avenue
- Viewed: 5
- Price: $1,421,000
- Price sqft: $304
- Waterfront: No
- Year Built: 1966
- Bldg sqft: 4681
- Bedrooms: 4
- Total Baths: 3
- Full Baths: 2
- 1/2 Baths: 1
- Garage / Parking Spaces: 2
- Days On Market: 3
- Additional Information
- Geolocation: 27.9291 / -82.5192
- County: HILLSBOROUGH
- City: TAMPA
- Zipcode: 33629
- Subdivision: Manhattan Terrace
- Elementary School: Dale Mabry Elementary HB
- Middle School: Coleman HB
- High School: Plant HB
- Provided by: CENTURY 21 LIST WITH BEGGINS
- Contact: Devan Weisser
- 813-658-2121

- DMCA Notice
Features
Building and Construction
- Covered Spaces: 0.00
- Exterior Features: Other
- Flooring: Carpet, Tile, Wood
- Living Area: 3855.00
- Roof: Shingle
Property Information
- Property Condition: Completed
Land Information
- Lot Features: Cul-De-Sac, Street Dead-End
School Information
- High School: Plant-HB
- Middle School: Coleman-HB
- School Elementary: Dale Mabry Elementary-HB
Garage and Parking
- Garage Spaces: 2.00
- Open Parking Spaces: 0.00
Eco-Communities
- Water Source: Public
Utilities
- Carport Spaces: 0.00
- Cooling: Central Air
- Heating: Central
- Pets Allowed: Yes
- Sewer: Public Sewer
- Utilities: Public
Finance and Tax Information
- Home Owners Association Fee: 0.00
- Insurance Expense: 0.00
- Net Operating Income: 0.00
- Other Expense: 0.00
- Tax Year: 2024
Other Features
- Appliances: Dishwasher, Disposal, Microwave, Range, Refrigerator
- Country: US
- Interior Features: Elevator, PrimaryBedroom Upstairs, Solid Wood Cabinets, Stone Counters, Wet Bar, Window Treatments
- Legal Description: MANHATTAN TERRACE W 15 FT OF LOT 17 & LOT 18 BLOCK 1 & E 20 FT OF LOT 13 BLOCK 2
- Levels: Two
- Area Major: 33629 - Tampa / Palma Ceia
- Occupant Type: Owner
- Parcel Number: A-29-29-18-3T2-000001-00017.0
- Zoning Code: RS-50
Nearby Subdivisions
3sm Audubon Park
3um Bel Mar Revised
Azalea Terrace
Ball Sub
Beach Park
Beach Park Isle Sub
Bel Mar
Bel Mar Rev
Bel Mar Rev Island
Bel Mar Shores Rev
Belmar
Boulevard Park Rev Map
Culbreath Isles
Edmondsons Rep
Elenor Place Lot 3 Less E 10 F
Forest Park
Golf View Estates Rev
Golf View Park 11 Page 72
Griflow Park Sub
Henderson Beach
Manhattan Terrace
Maryland Manor
Maryland Manor 2nd
Maryland Manor 2nd Un
Maryland Manor Rev
New Suburb Beautiful
North New Suburb Beautiful
Not Applicable
Not In Hernando
Occident
Omar Sub
Palma Ceia Park
Picadilly
Prospect Park Rev Map
Raines Sub
Sheridan Sub
Sheridan Subdivision
Southland Add
St Andrews Park Rev Map
Sunset Camp
Sunset Park
Sunset Park A Resub Of
Sunset Park Isles
Sunset Pk Isles Un 1
Unplatted
Virginia Park
Virginia Terrace
Watrous H J 2nd Add To West
West New Suburb Beautiful
Similar Properties
Contact Info
- The Real Estate Professional You Deserve
- Mobile: 904.248.9848
- phoenixwade@gmail.com
