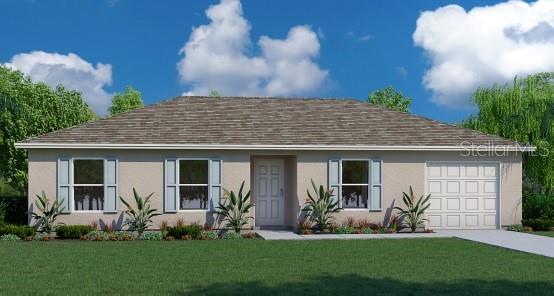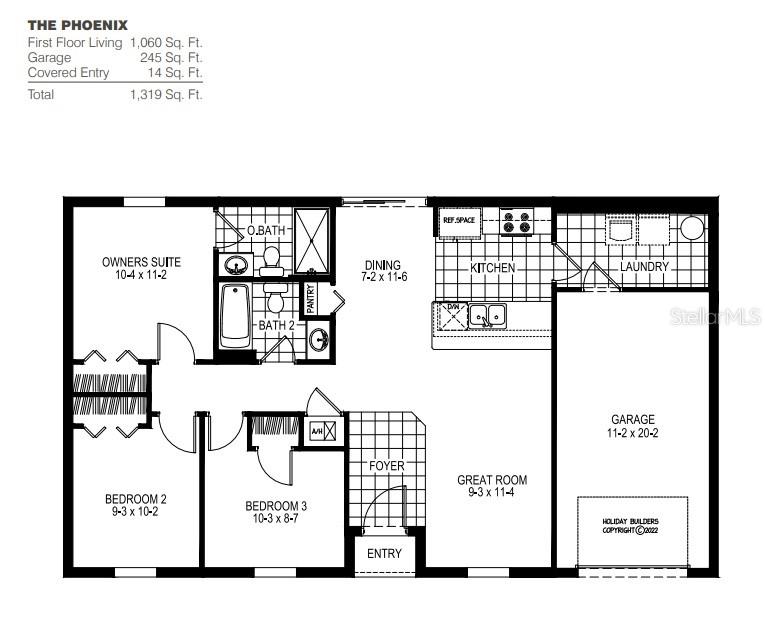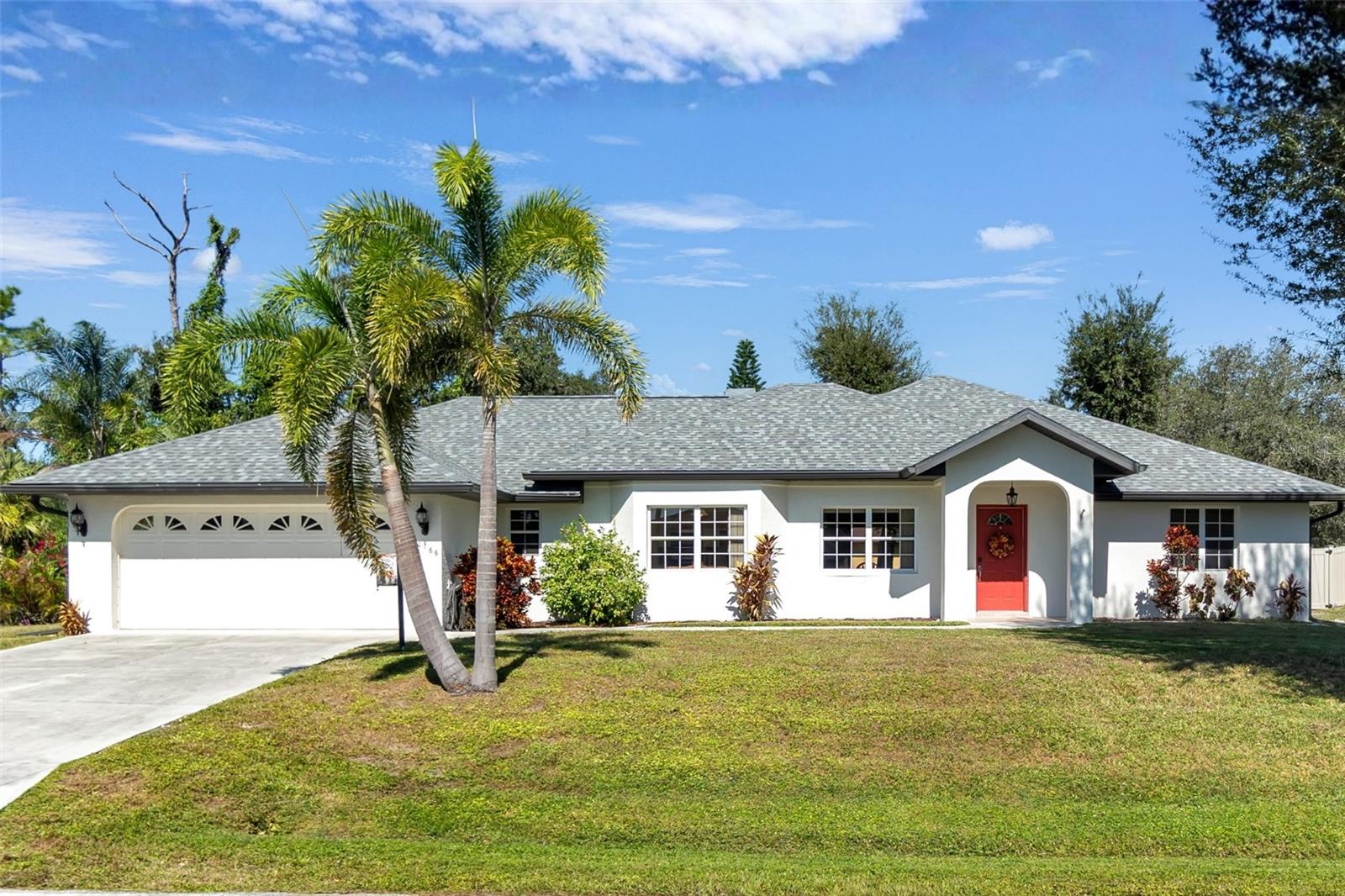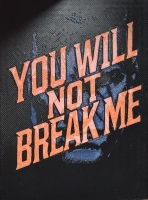PRICED AT ONLY: $269,990
Address: 1218 Marlow Street, PORT CHARLOTTE, FL 33952
Description
HOME IS COMPLETE and READY NOW! Welcome to the world of homeownership with the Phoenix floor plan. Step into a cozy and inviting space that instantly feels like home. This thoughtfully designed three bedroom, two bathroom residence is crafted for comfort and style. The Phoenix floor plan is not only designed to complement your lifestyle, but it also helps you save money. It comes with high quality finishes, such as name brand laminate countertops, vinyl flooring, and stain resistant carpeting. The energy efficient stainless steel appliances, including the Energy Star electric smooth top range, range hood, and dishwasher, not only enhance style but also contribute to an eco friendly home. This new home includes one full year of builder's transferable warranty coverage and a 10 year limited structural warranty.
Property Location and Similar Properties
Payment Calculator
- Principal & Interest -
- Property Tax $
- Home Insurance $
- HOA Fees $
- Monthly -
For a Fast & FREE Mortgage Pre-Approval Apply Now
Apply Now
 Apply Now
Apply Now- MLS#: C7496480 ( Residential )
- Street Address: 1218 Marlow Street
- Viewed: 122
- Price: $269,990
- Price sqft: $205
- Waterfront: No
- Year Built: 2024
- Bldg sqft: 1319
- Bedrooms: 3
- Total Baths: 2
- Full Baths: 2
- Garage / Parking Spaces: 1
- Days On Market: 456
- Additional Information
- Geolocation: 27.0116 / -82.0802
- County: CHARLOTTE
- City: PORT CHARLOTTE
- Zipcode: 33952
- Subdivision: Port Charlotte Sec51
- Provided by: HOLIDAY BUILDERS GULF COAST
- Contact: Trish Lohela
- 321-610-5940

- DMCA Notice
Features
Building and Construction
- Builder Model: Phoenix
- Builder Name: Holiday Builders
- Covered Spaces: 0.00
- Exterior Features: Sliding Doors
- Flooring: Carpet, Vinyl
- Living Area: 1060.00
- Roof: Shingle
Property Information
- Property Condition: Completed
Garage and Parking
- Garage Spaces: 1.00
- Open Parking Spaces: 0.00
Eco-Communities
- Water Source: Well
Utilities
- Carport Spaces: 0.00
- Cooling: Central Air
- Heating: Central, Electric
- Pets Allowed: Yes
- Sewer: Septic Tank
- Utilities: Electricity Available, Electricity Connected, Public, Underground Utilities, Water Available, Water Connected
Finance and Tax Information
- Home Owners Association Fee: 0.00
- Insurance Expense: 0.00
- Net Operating Income: 0.00
- Other Expense: 0.00
- Tax Year: 2022
Other Features
- Appliances: Dishwasher, Electric Water Heater, Range
- Association Phone: (863) 427-0900
- Country: US
- Interior Features: Open Floorplan, Primary Bedroom Main Floor, Thermostat, Walk-In Closet(s)
- Legal Description: PORT CHARLOTTE SEC51 BLK3206 LT4 337/805 348/611 456/325 694/2107 863/2163 1084/835 1145/511 CD1146/1626 1260/1077 1602/828 DC2411/1297-EAE AFF2425/224-EAE 3151/697 3156/427 DC4361/1075-PJE JR NT4361/1076 4476/573 4500/1453 3323397
- Levels: One
- Area Major: 33952 - Port Charlotte
- Occupant Type: Vacant
- Parcel Number: 402211256020
- Views: 122
- Zoning Code: RSF3.5
Nearby Subdivisions
Buena Vista
Charlotte Shores
Edgewater
Fort Charlotte Sec 45
Grassy Point Ests
New York Section
Not Applicable
Not In Subdivision
Oak Forest Villas
Oak Hollow Subdivision
Parkway Plaza
Peachland
Peppertree Estates A
Port Challotte Sec 11
Port Charlotte
Port Charlotte Golf Crse Sec
Port Charlotte Golf Crse Sec A
Port Charlotte Golf Crse Sec R
Port Charlotte Phase 26
Port Charlotte Sec 001
Port Charlotte Sec 002
Port Charlotte Sec 003
Port Charlotte Sec 004
Port Charlotte Sec 005
Port Charlotte Sec 006
Port Charlotte Sec 007
Port Charlotte Sec 009
Port Charlotte Sec 010
Port Charlotte Sec 011
Port Charlotte Sec 012
Port Charlotte Sec 013
Port Charlotte Sec 018
Port Charlotte Sec 020
Port Charlotte Sec 025
Port Charlotte Sec 026
Port Charlotte Sec 027
Port Charlotte Sec 028
Port Charlotte Sec 033
Port Charlotte Sec 036
Port Charlotte Sec 039
Port Charlotte Sec 040
Port Charlotte Sec 043
Port Charlotte Sec 045
Port Charlotte Sec 051
Port Charlotte Sec 070
Port Charlotte Sec 076
Port Charlotte Sec 11 Rev
Port Charlotte Sec 114
Port Charlotte Sec 13
Port Charlotte Sec 27
Port Charlotte Sec 36 02
Port Charlotte Sec 39
Port Charlotte Sec 4
Port Charlotte Sec 45 Rev
Port Charlotte Sec 51
Port Charlotte Sec 51 01
Port Charlotte Sec 83
Port Charlotte Sec009
Port Charlotte Sec13
Port Charlotte Sec18
Port Charlotte Sec26
Port Charlotte Sec27
Port Charlotte Sec51
Port Charlotte Section 26
Port Charlotte Section 51
Port Charlotte Sub Sec 27
Promenades West
Punta Gorda
Sunshine Villas
Sunshine Villas Bldg B
Sunshine Villas Bldg G
Sunshine Villas Bldg O
Sunshine Villas Bldg S
Similar Properties
Contact Info
- The Real Estate Professional You Deserve
- Mobile: 904.248.9848
- phoenixwade@gmail.com






















