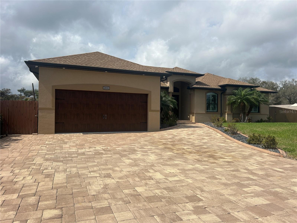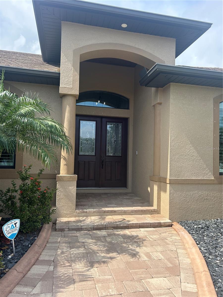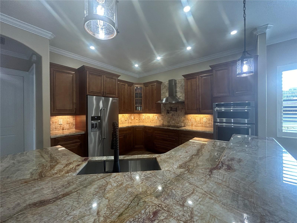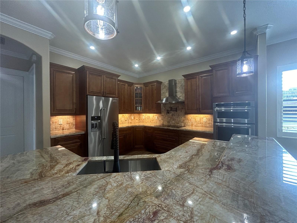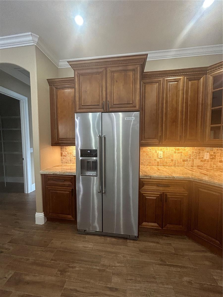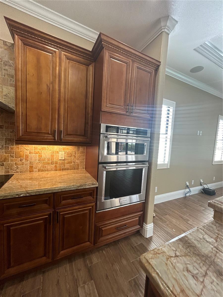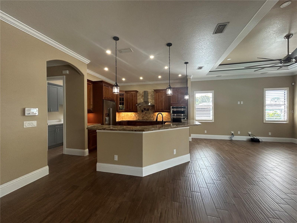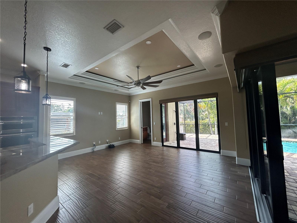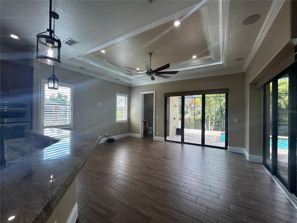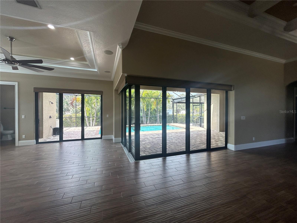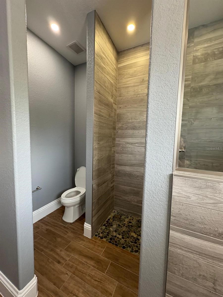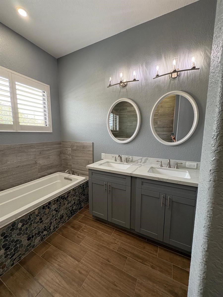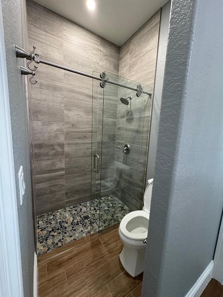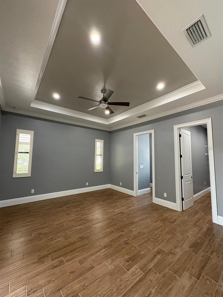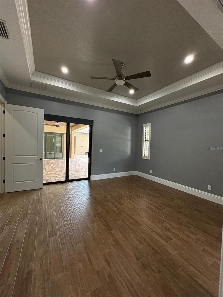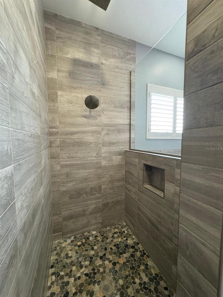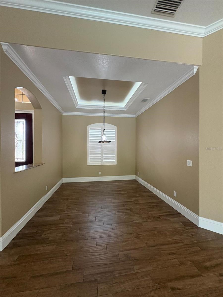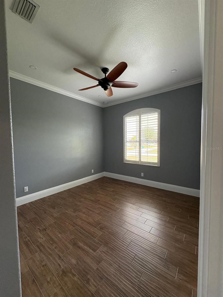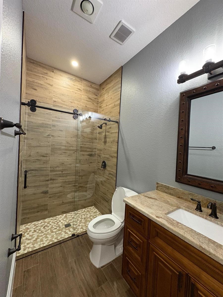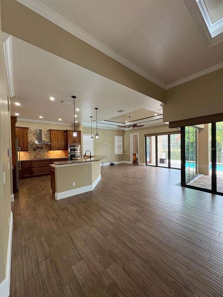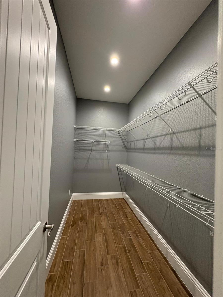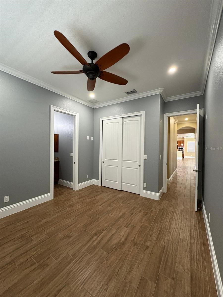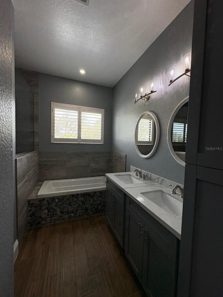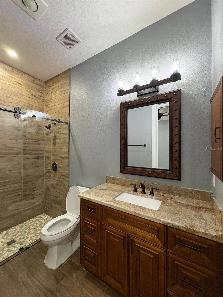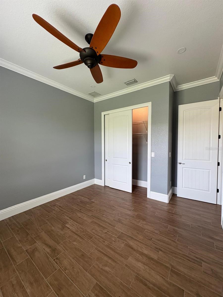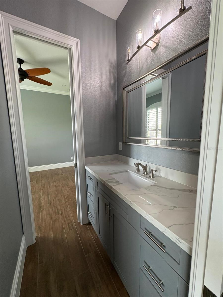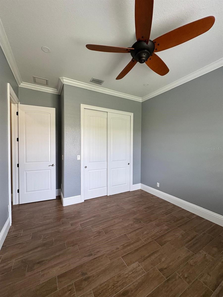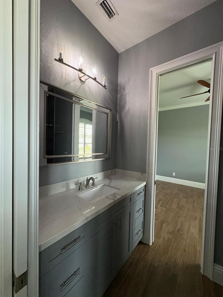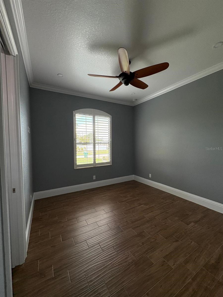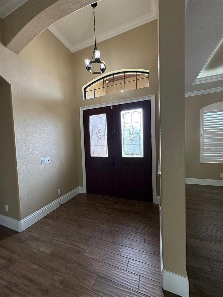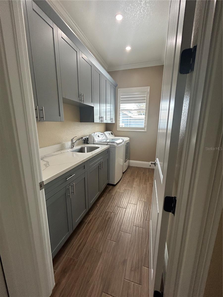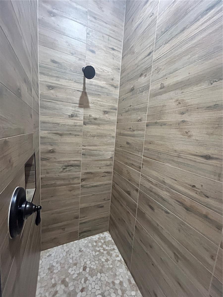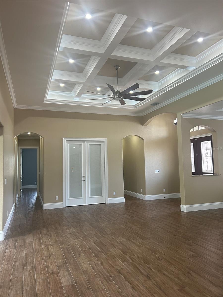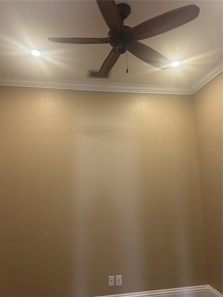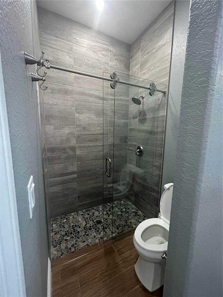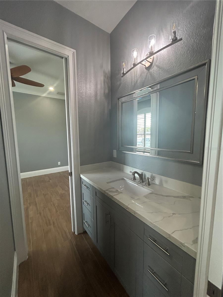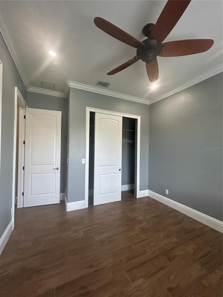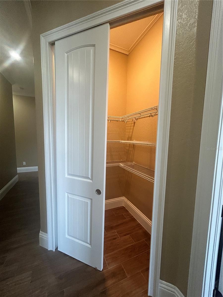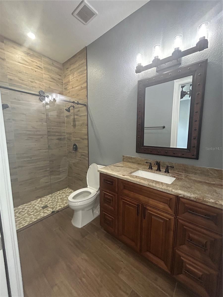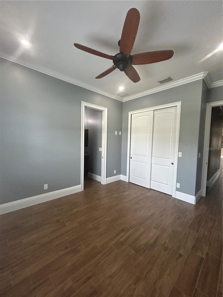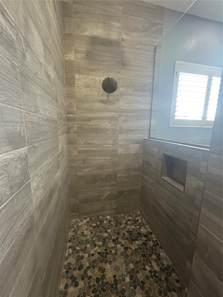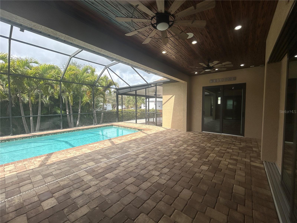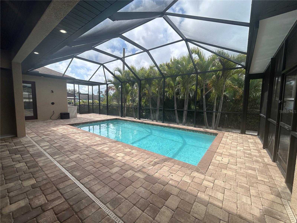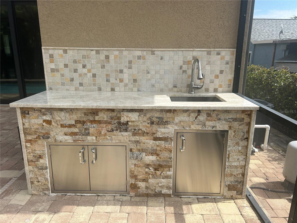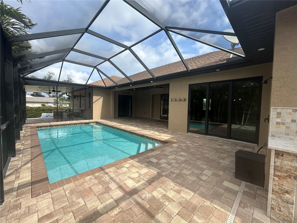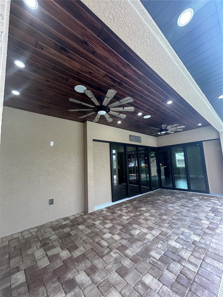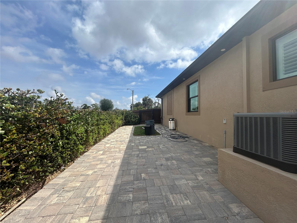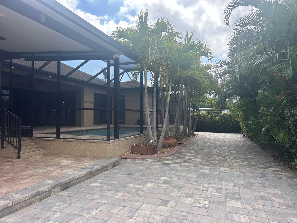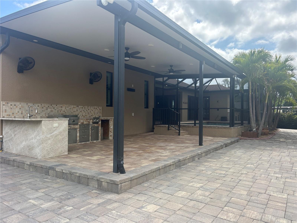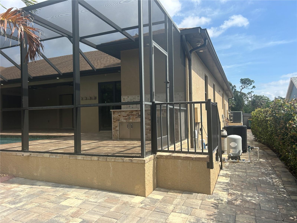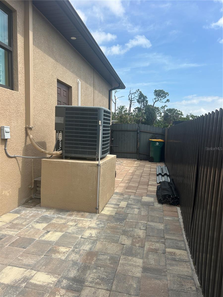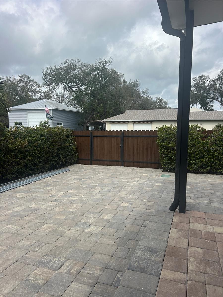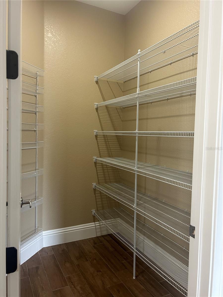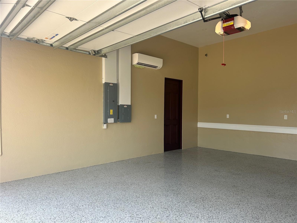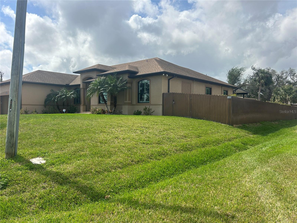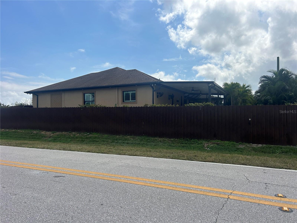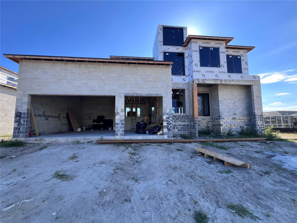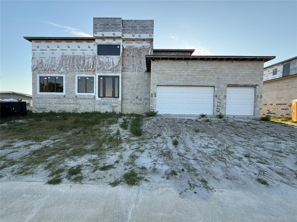PRICED AT ONLY: $649,000
Address: 2031 Basin Street, PORT CHARLOTTE, FL 33952
Description
"Discover your dream home in Port Charlotte! This stunning 4 bedroom, 4 bath home with a den offers luxurious living at its finest. Enjoy a saltwater pool, an outdoor kitchen, and a outdoor showerperfect for entertaining. The paved backyard features two gated side entrances, ideal for parking your RV, boat, or other toys. Inside, porcelain tile flows throughout, complementing the elegant granite countertops. Plus, with a surveillance camera system in place, peace of mind comes standard. Don't miss out on this incredible opportunityschedule your showing today!"
Property Location and Similar Properties
Payment Calculator
- Principal & Interest -
- Property Tax $
- Home Insurance $
- HOA Fees $
- Monthly -
For a Fast & FREE Mortgage Pre-Approval Apply Now
Apply Now
 Apply Now
Apply Now- MLS#: C7505766 ( Residential )
- Street Address: 2031 Basin Street
- Viewed: 80
- Price: $649,000
- Price sqft: $179
- Waterfront: No
- Year Built: 2018
- Bldg sqft: 3629
- Bedrooms: 4
- Total Baths: 4
- Full Baths: 4
- Garage / Parking Spaces: 2
- Days On Market: 253
- Additional Information
- Geolocation: 27.0024 / -82.1186
- County: CHARLOTTE
- City: PORT CHARLOTTE
- Zipcode: 33952
- Subdivision: Port Charlotte Sec 018
- Provided by: AMARO REALTY LLC
- Contact: Cindy Amaro
- 941-877-4705

- DMCA Notice
Features
Building and Construction
- Covered Spaces: 0.00
- Exterior Features: Hurricane Shutters, Lighting, Outdoor Kitchen
- Flooring: Tile
- Living Area: 2714.00
- Roof: Shingle
Garage and Parking
- Garage Spaces: 2.00
- Open Parking Spaces: 0.00
Eco-Communities
- Pool Features: Chlorine Free, Heated, Screen Enclosure
- Water Source: Public
Utilities
- Carport Spaces: 0.00
- Cooling: Central Air
- Heating: Electric
- Sewer: Public Sewer
- Utilities: Electricity Connected
Finance and Tax Information
- Home Owners Association Fee: 0.00
- Insurance Expense: 0.00
- Net Operating Income: 0.00
- Other Expense: 0.00
- Tax Year: 2024
Other Features
- Appliances: Cooktop, Dryer, Electric Water Heater, Microwave, Range Hood, Refrigerator, Washer
- Country: US
- Interior Features: Cathedral Ceiling(s), Ceiling Fans(s), Coffered Ceiling(s), Crown Molding, High Ceilings, Open Floorplan, Stone Counters, Thermostat
- Legal Description: PCH 018 0474 0035 PORT CHARLOTTE SEC18 BLK474 LT 35 206/41 522/492 786/1602 2496/2056 3827/193
- Levels: One
- Area Major: 33952 - Port Charlotte
- Occupant Type: Vacant
- Parcel Number: 402216128011
- Views: 80
- Zoning Code: RSF3.5
Nearby Subdivisions
Buena Vista
Edgewater
Fort Charlotte Sec 45
Grassy Point Estates
Grassy Point Ests
New York Section
Not Applicable
Not In Subdivision
Oak Forest Villas
Oak Hollow Subdivision
Parkway Plaza
Peachland
Peppertree Estates A
Port Challotte Sec 11
Port Charlotte
Port Charlotte Golf Crse Sec
Port Charlotte Golf Crse Sec A
Port Charlotte Golf Crse Sec R
Port Charlotte Phase 26
Port Charlotte Sec 001
Port Charlotte Sec 002
Port Charlotte Sec 003
Port Charlotte Sec 004
Port Charlotte Sec 005
Port Charlotte Sec 006
Port Charlotte Sec 007
Port Charlotte Sec 009
Port Charlotte Sec 010
Port Charlotte Sec 011
Port Charlotte Sec 012
Port Charlotte Sec 013
Port Charlotte Sec 018
Port Charlotte Sec 020
Port Charlotte Sec 025
Port Charlotte Sec 026
Port Charlotte Sec 027
Port Charlotte Sec 028
Port Charlotte Sec 033
Port Charlotte Sec 036
Port Charlotte Sec 039
Port Charlotte Sec 040
Port Charlotte Sec 043
Port Charlotte Sec 045
Port Charlotte Sec 051
Port Charlotte Sec 070
Port Charlotte Sec 076
Port Charlotte Sec 11 Rev
Port Charlotte Sec 114
Port Charlotte Sec 13
Port Charlotte Sec 27
Port Charlotte Sec 36 02
Port Charlotte Sec 39
Port Charlotte Sec 4
Port Charlotte Sec 45 Rev
Port Charlotte Sec 51
Port Charlotte Sec 51 01
Port Charlotte Sec 7
Port Charlotte Sec 83
Port Charlotte Sec009
Port Charlotte Sec13
Port Charlotte Sec18
Port Charlotte Sec26
Port Charlotte Sec27
Port Charlotte Sec51
Port Charlotte Section 26
Port Charlotte Section 51
Port Charlotte Section 87
Port Charlotte Sub Sec 27
Punta Gorda
Sunshine Villas
Sunshine Villas Bldg B
Sunshine Villas Bldg G
Sunshine Villas Bldg O
Sunshine Villas Bldg S
Similar Properties
Contact Info
- The Real Estate Professional You Deserve
- Mobile: 904.248.9848
- phoenixwade@gmail.com
