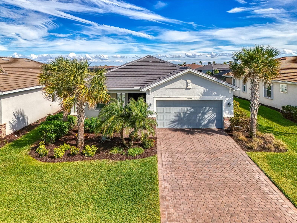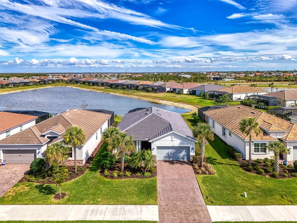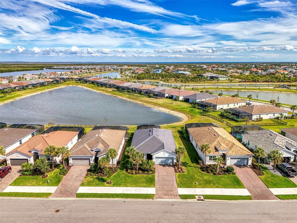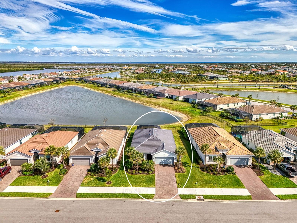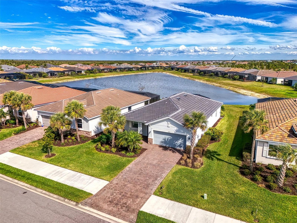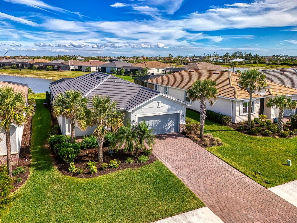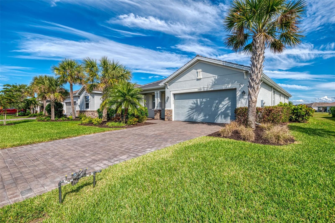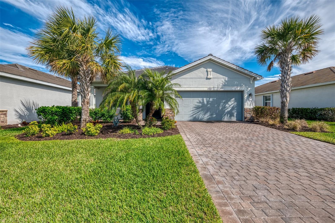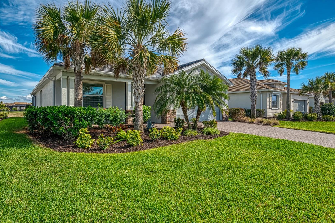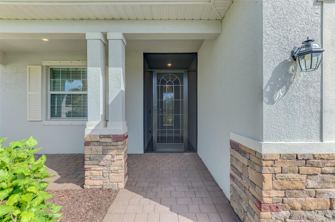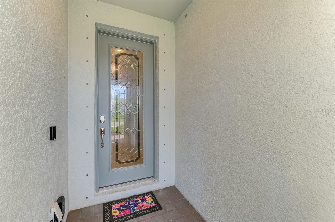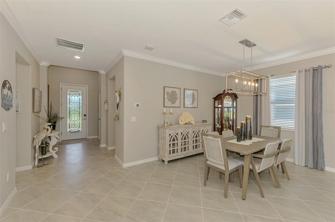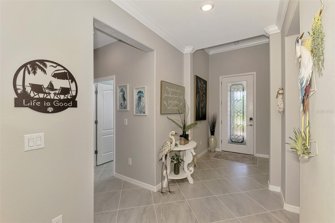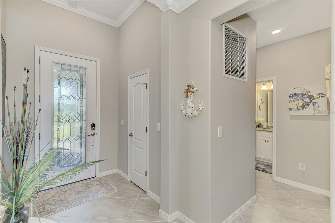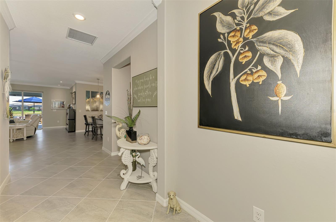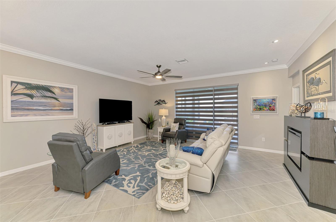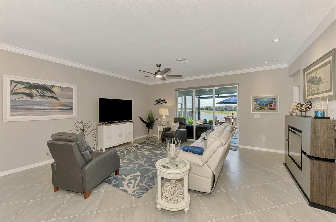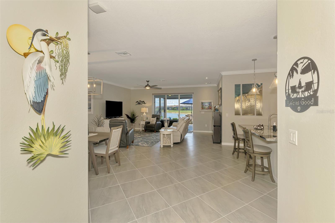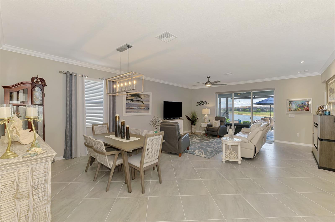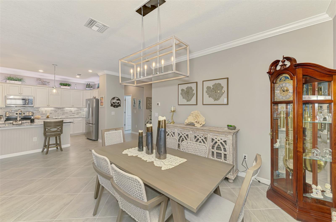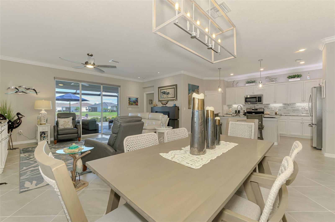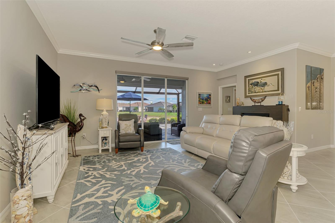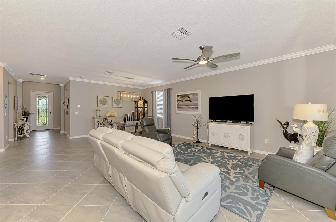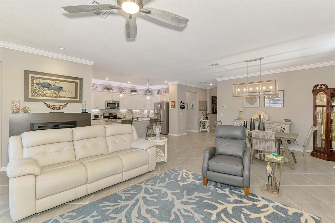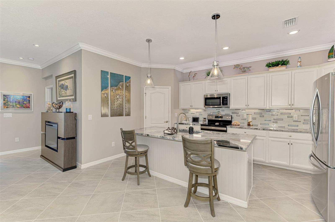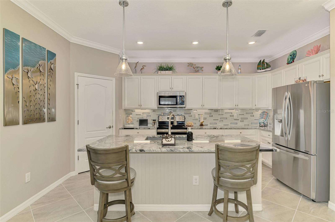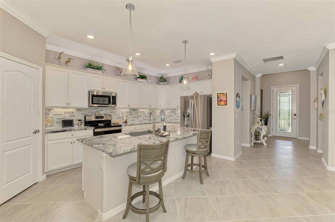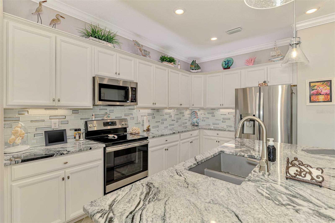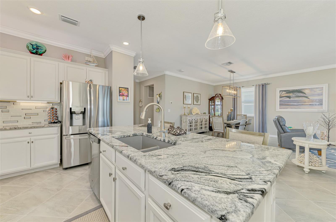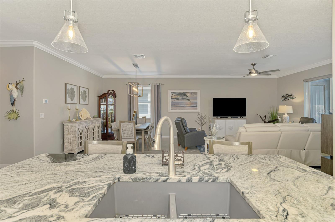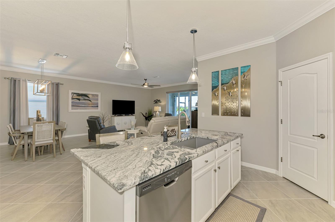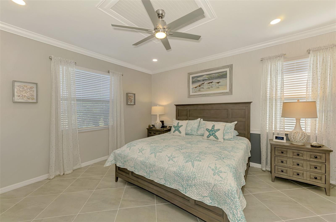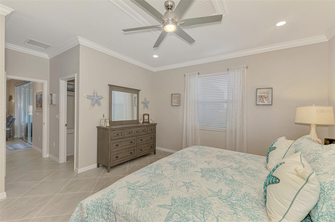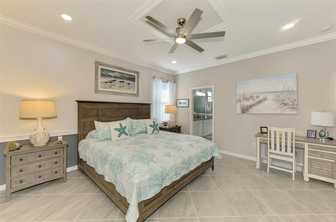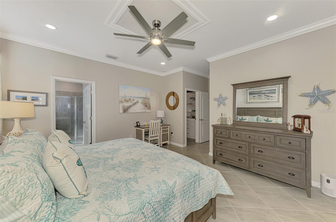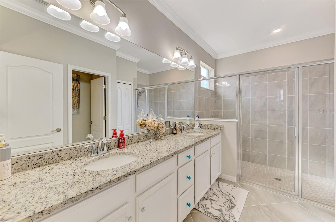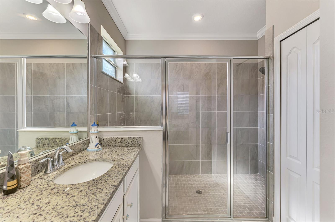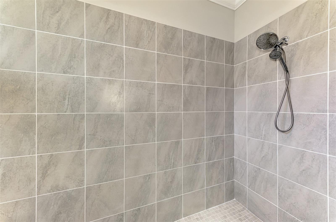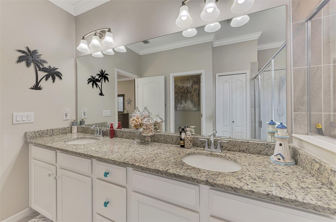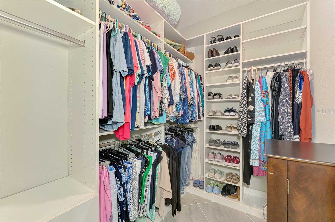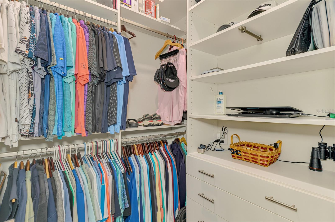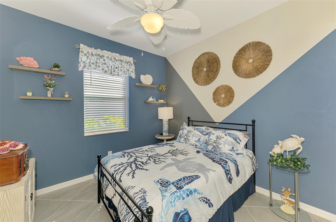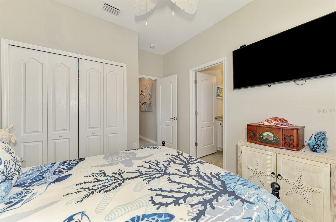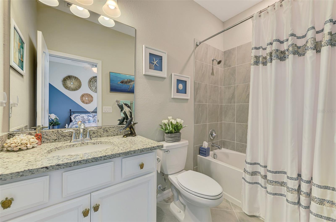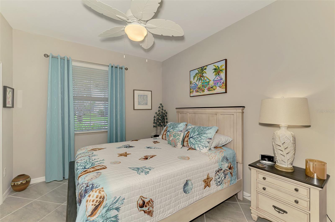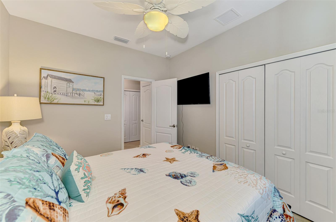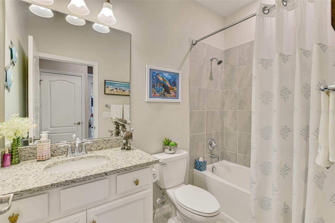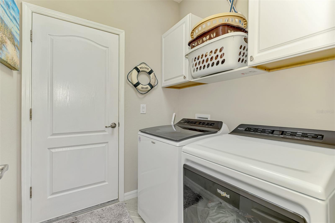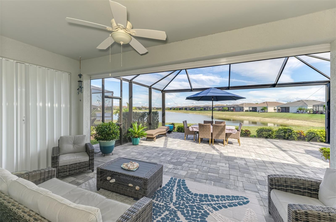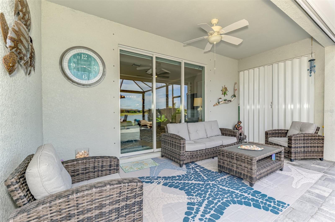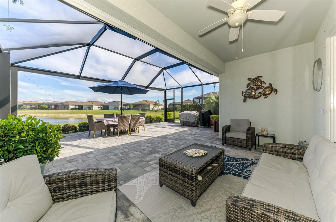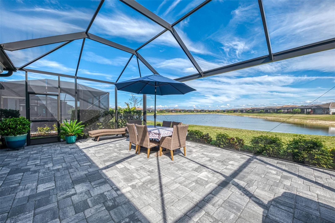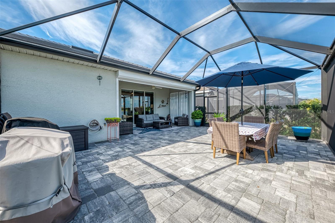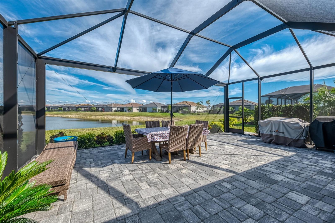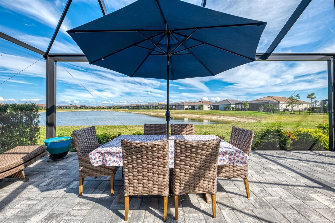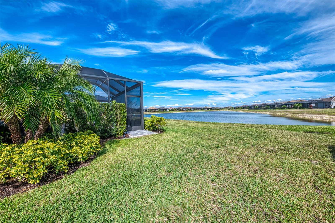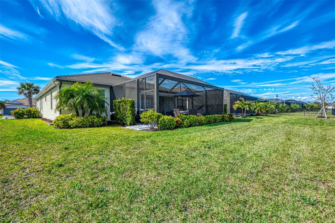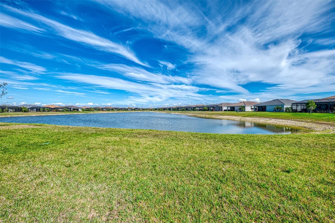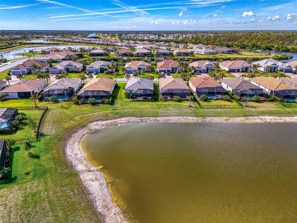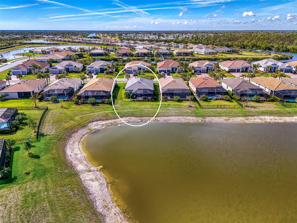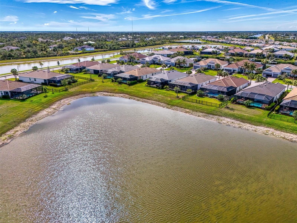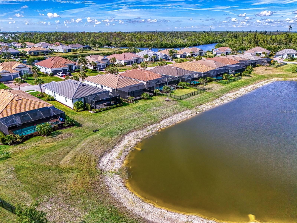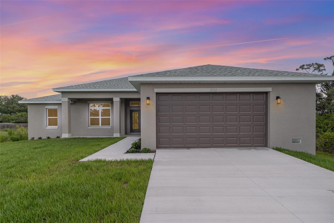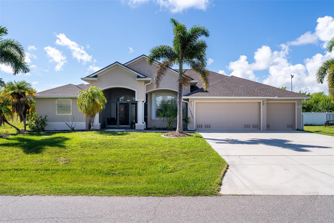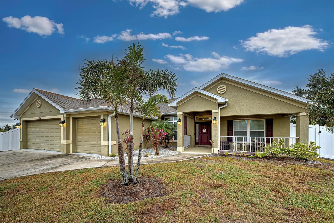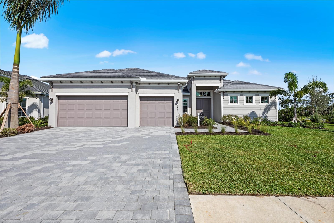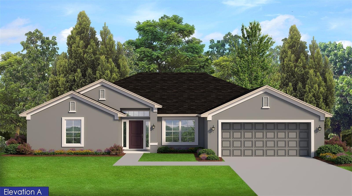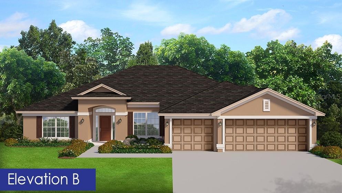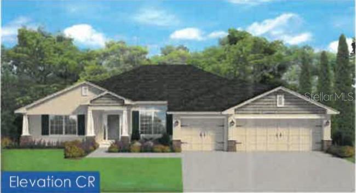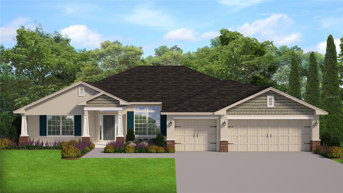PRICED AT ONLY: $385,000
Address: 15033 Spanish Point Drive, PORT CHARLOTTE, FL 33981
Description
Spectacular 2020 Built Lakefront Beauty in Harbor West, a quiet peaceful gated waterfront community! This stunning, lakefront home was built in 2020, offering the perfect combination of modern luxury and serene waterside living. Situated in the highly sought after community of Harbor West, this 3 bedroom, 3 bathroom home boasts over 1,800 sq. ft. of beautifully designed living space, complete with a 2 car garage and an abundance of top of the line features. New Tile Roof (2023)! Affordable flood insurance, $1060. transferrable for new buyer!
Step through the fully screened front porch and into the spacious entryway with a coat closet for added convenience. The moment you open the leaded glass front door, youll be greeted by breathtaking views of the sparkling lake. The open floor plan seamlessly connects the chefs kitchen, family room, and dining area, making it the ideal space for relaxing or entertaining guests. High ceilings, crown molding, and designer lighting create an elegant atmosphere, while large windows and custom drapes fill the space with natural light, enhancing the beauty of the home. The heart of the home is the chef inspired kitchen, featuring a massive custom granite island with an eating area, perfect for casual dining. The shaker style white cabinets, farmer's sink, stainless steel appliances, and designer backsplash add a touch of sophistication. A spacious corner pantry ensures youll always have plenty of storage, while the open layout lets you keep the conversation flowing between the kitchen, dining room, and family room. Triple sliding doors lead you to the lanai and offer a stunning view of the lake. Designer shades complete the coastal vibe of the home, bringing the outdoors in. The luxurious master suite offers a peaceful retreat with two California style walk in closets, an accent wall, and crown molding that highlights the stunning medallion ceiling details. The en suite bathroom features a dual vanity with a granite countertop, a large walk in shower, and ample storage. Enjoy stunning sunrises and tranquil water views right from your bed. Practical features, like the inside laundry room with added shelving, ensure everyday ease. Washer & Dryer included! The extended lanai, with pavers and a screen enclosure, is the perfect place to unwind. Enjoy the picturesque lake views with the panoramic seamless screen, or close the motorized hurricane shutters for extra security and peace of mind. Theres even room to add a pool to make this home truly your own. Harbor West offers a low HOA fee that covers yard maintenance, two gates, sidewalks, and has public Water & Sewer. Irrigation system draws from the lake. Seller's take great pride in their home and it shows! Attention to detail is truly evident! The communitys prime location puts you just minutes from beautiful gulf beaches, golf courses, boat ramps, and local restaurants and shops. Plus, with easy access to I 75, Wellen Park, Boca Grande, Sarasota, Tampa, and Fort Myers, you can explore all that Southwest Florida has to offer, whether youre looking for a year round retreat or a seasonal getaway. Dont miss the opportunity to own this exceptional home. Call today to schedule your private tour!
Property Location and Similar Properties
Payment Calculator
- Principal & Interest -
- Property Tax $
- Home Insurance $
- HOA Fees $
- Monthly -
For a Fast & FREE Mortgage Pre-Approval Apply Now
Apply Now
 Apply Now
Apply Now- MLS#: C7506070 ( Residential )
- Street Address: 15033 Spanish Point Drive
- Viewed: 28
- Price: $385,000
- Price sqft: $149
- Waterfront: No
- Year Built: 2020
- Bldg sqft: 2583
- Bedrooms: 3
- Total Baths: 3
- Full Baths: 3
- Garage / Parking Spaces: 2
- Days On Market: 162
- Additional Information
- Geolocation: 26.9167 / -82.2062
- County: CHARLOTTE
- City: PORT CHARLOTTE
- Zipcode: 33981
- Subdivision: Harbor West
- Elementary School: Myakka River Elementary
- Middle School: L.A. Ainger Middle
- High School: Lemon Bay High
- Provided by: KW PEACE RIVER PARTNERS
- Contact: Rhonda Gustitus
- 941-875-9060

- DMCA Notice
Features
Building and Construction
- Covered Spaces: 0.00
- Exterior Features: Hurricane Shutters, Lighting, Rain Gutters, Sliding Doors
- Flooring: Ceramic Tile
- Living Area: 1857.00
- Roof: Tile
Property Information
- Property Condition: Completed
Land Information
- Lot Features: In County, Sidewalk, Paved
School Information
- High School: Lemon Bay High
- Middle School: L.A. Ainger Middle
- School Elementary: Myakka River Elementary
Garage and Parking
- Garage Spaces: 2.00
- Open Parking Spaces: 0.00
- Parking Features: Driveway, Garage Door Opener
Eco-Communities
- Water Source: Public
Utilities
- Carport Spaces: 0.00
- Cooling: Central Air
- Heating: Central
- Pets Allowed: Yes
- Sewer: Public Sewer
- Utilities: Cable Available, Electricity Connected, Public, Sewer Connected, Underground Utilities, Water Connected
Amenities
- Association Amenities: Gated, Maintenance
Finance and Tax Information
- Home Owners Association Fee Includes: Common Area Taxes, Escrow Reserves Fund, Maintenance Grounds, Management
- Home Owners Association Fee: 736.00
- Insurance Expense: 0.00
- Net Operating Income: 0.00
- Other Expense: 0.00
- Tax Year: 2024
Other Features
- Appliances: Dishwasher, Dryer, Electric Water Heater, Microwave, Refrigerator, Washer
- Association Name: Grande Property Services/Diana Stanislav
- Association Phone: 941-697-9722 107
- Country: US
- Interior Features: Built-in Features, Ceiling Fans(s), Crown Molding, Eat-in Kitchen, High Ceilings, Open Floorplan, Solid Wood Cabinets, Split Bedroom, Stone Counters, Thermostat, Walk-In Closet(s)
- Legal Description: HBW 000 0000 0113 HARBOR WEST LT 113 E4483/1936 4570/1300
- Levels: One
- Area Major: 33981 - Port Charlotte
- Occupant Type: Vacant
- Parcel Number: 412109433023
- Possession: Close Of Escrow
- Style: Florida
- View: Water
- Views: 28
- Zoning Code: RSF3.5
Nearby Subdivisions
900 Building
Boman
Charlotte Sec 52
Country Estates
Gardens Of Gulf Cove
Gulf Cove
Harbor East
Harbor West
None
Not Applicable
Pch 056 1844 0002
Pch 082 4444 0001
Pch 082 4444 0006
Pch 082 4444 0018
Pch 082 4444 0020
Pch 082 4451 0022
Port Charlote Sec 71
Port Charlott Sec 54
Port Charlotte
Port Charlotte B Sec 78
Port Charlotte C Sec 82
Port Charlotte Eo Sec 95
Port Charlotte K Sec 82
Port Charlotte K Sec 87
Port Charlotte Pch 065 3773 00
Port Charlotte Sec 03e
Port Charlotte Sec 044
Port Charlotte Sec 052
Port Charlotte Sec 053
Port Charlotte Sec 054
Port Charlotte Sec 056
Port Charlotte Sec 058
Port Charlotte Sec 060
Port Charlotte Sec 063
Port Charlotte Sec 065
Port Charlotte Sec 066
Port Charlotte Sec 067
Port Charlotte Sec 071
Port Charlotte Sec 072
Port Charlotte Sec 078
Port Charlotte Sec 081
Port Charlotte Sec 082
Port Charlotte Sec 085
Port Charlotte Sec 093
Port Charlotte Sec 095
Port Charlotte Sec 52
Port Charlotte Sec 58
Port Charlotte Sec 60
Port Charlotte Sec 66
Port Charlotte Sec 66 01
Port Charlotte Sec 71
Port Charlotte Sec 78
Port Charlotte Sec 87
Port Charlotte Sec 93
Port Charlotte Sec 93 Tr M
Port Charlotte Sec 93 Tr S
Port Charlotte Sec 94 01
Port Charlotte Sec 94 01 Strep
Port Charlotte Sec 95 02
Port Charlotte Sec58
Port Charlotte Sec65
Port Charlotte Sec67
Port Charlotte Sec81
Port Charlotte Sec82
Port Charlotte Sec87
Port Charlotte Sec93
Port Charlotte Section 38
Port Charlotte Section 53
Port Charlotte Section 56
Port Charlotte Section 72
Port Charlotte Sub
Port Charlotte Sub Gulf Cov
Port Charlotte Sub Sec 58
Port Charlotte Sub Sec 60
Port Charlotte Sub Sec 65
Port Charlotte Sub Sec 78
Port Charlotte Sub Sec 82
Port Charlotte Sub Sec 95
Port Charlotte Subdivision Sec
South Gulf Cove
South Gulf Cove Association
Village Hol Lake 01
Village Holiday Lake
Similar Properties
Contact Info
- The Real Estate Professional You Deserve
- Mobile: 904.248.9848
- phoenixwade@gmail.com
