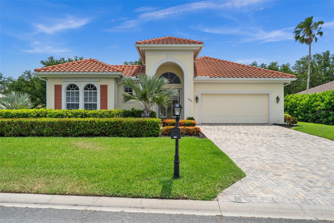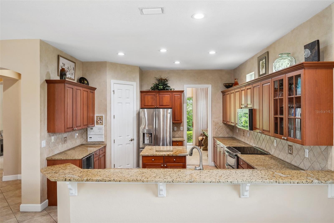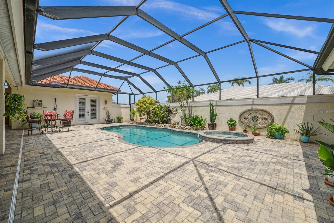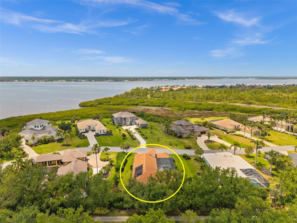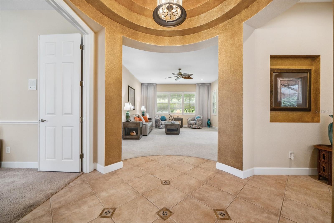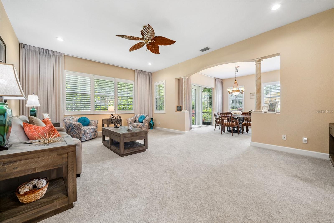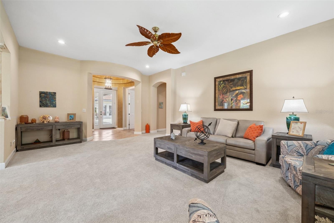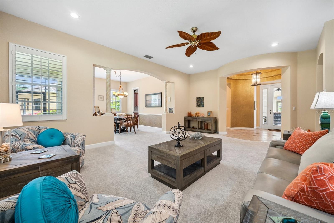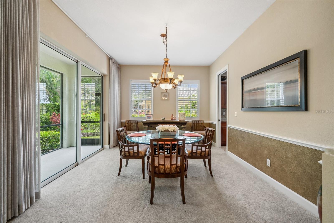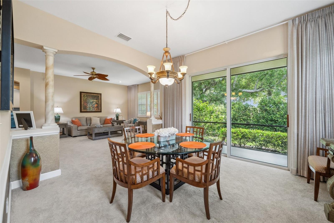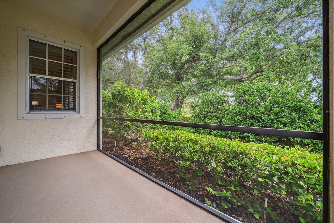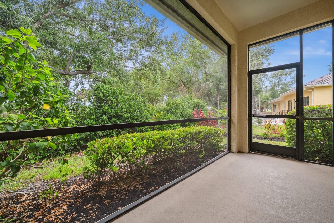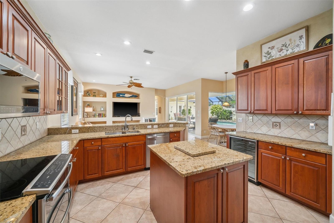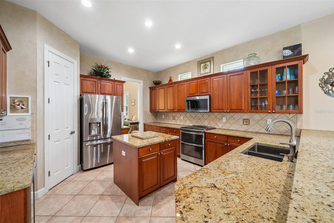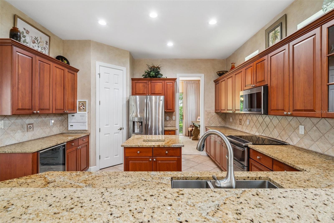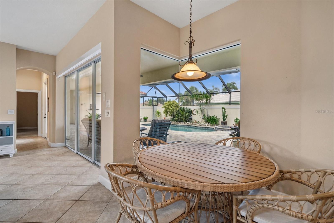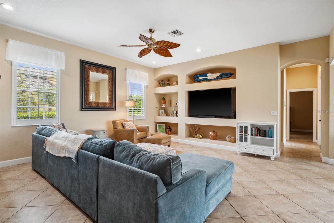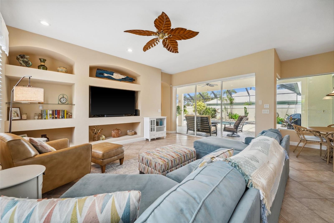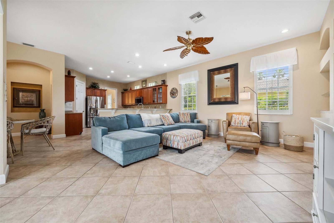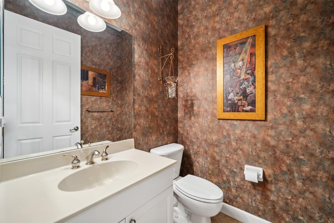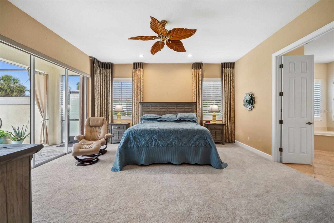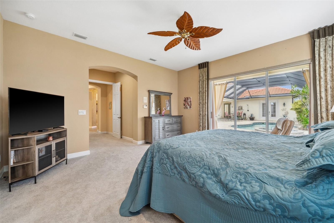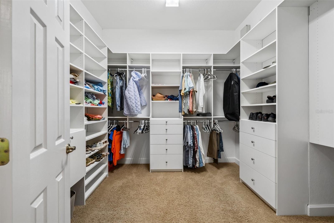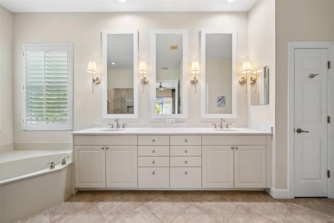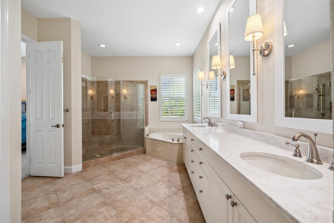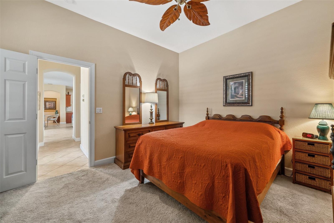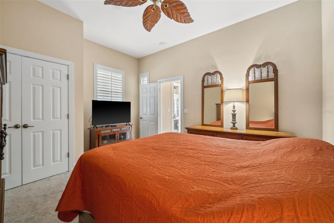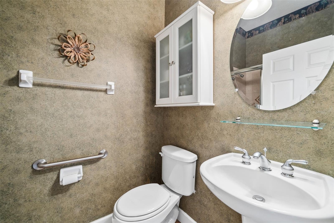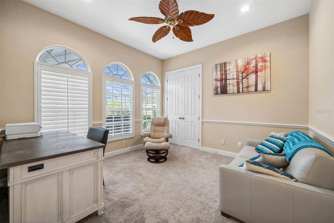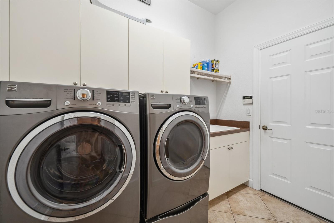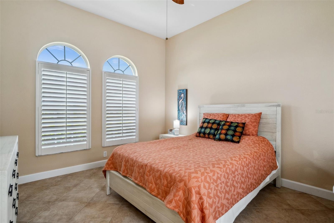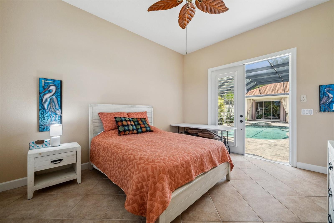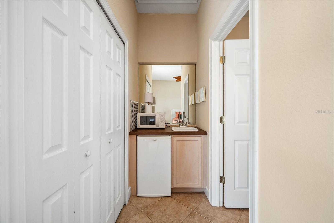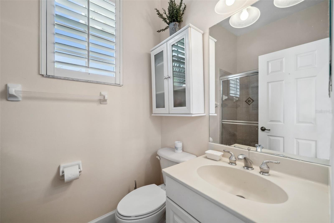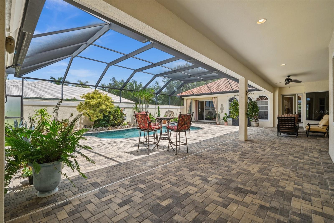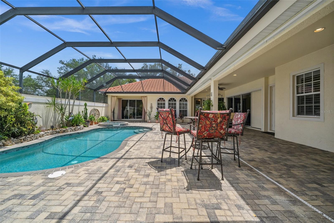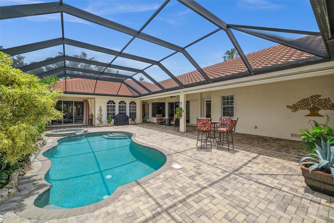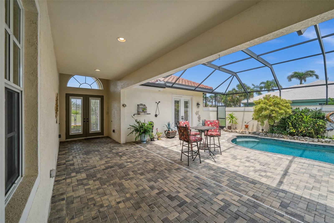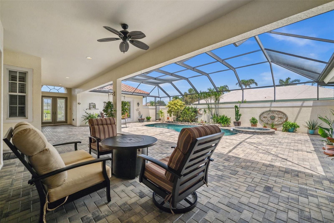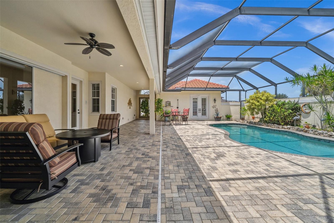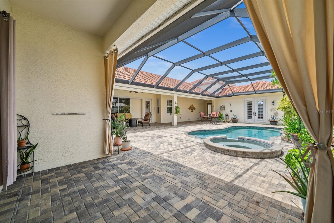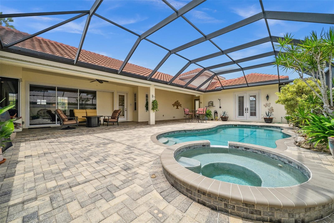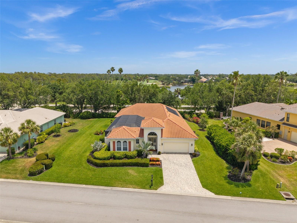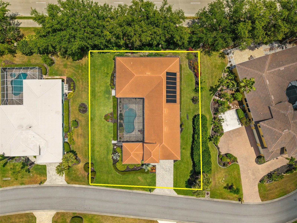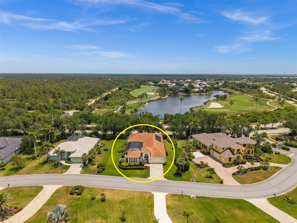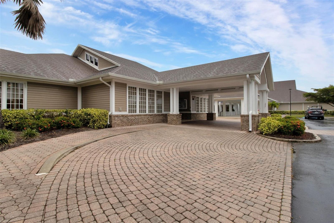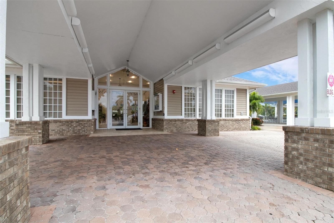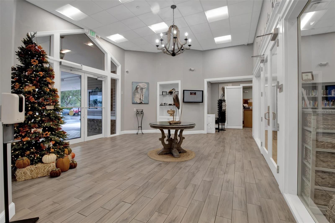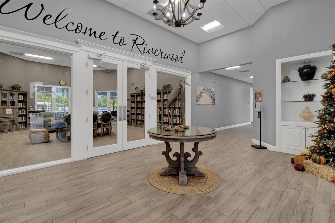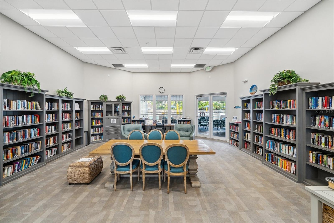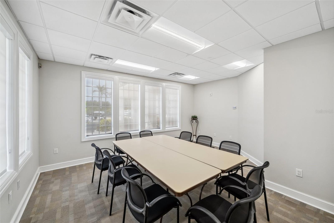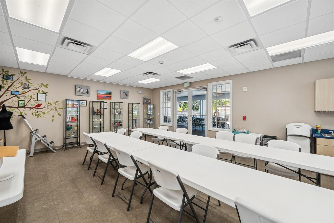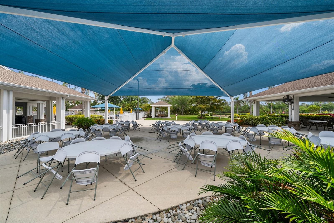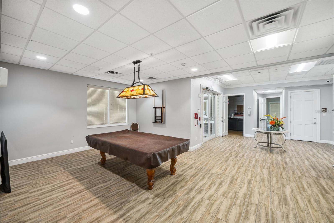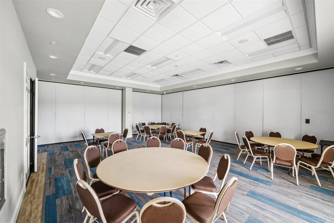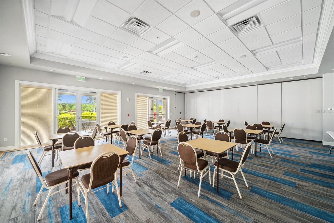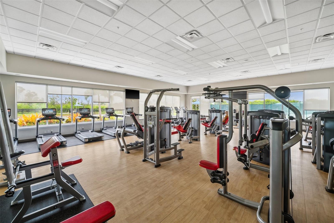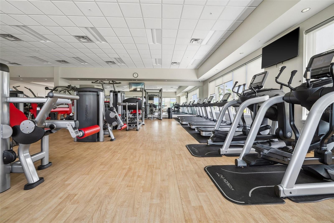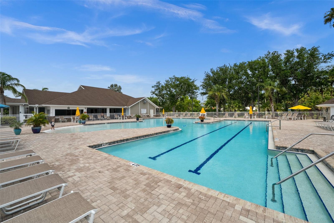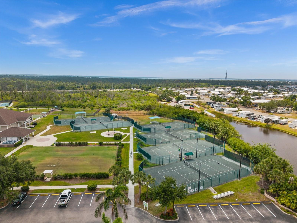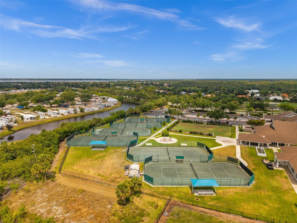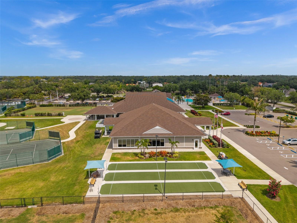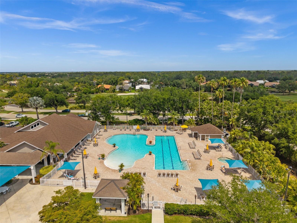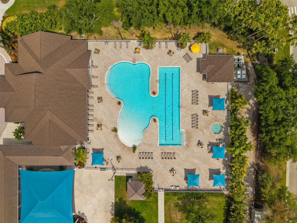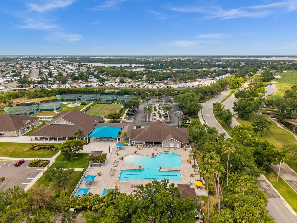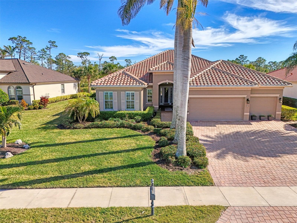PRICED AT ONLY: $850,000
Address: 3050 Rivershore Lane, PORT CHARLOTTE, FL 33953
Description
Seller is motivated! Bring all offers. A rare find a separate suite thats equally suited for multigenerational living or a personal art and craft sanctuary. Live in resort style living with this 4 bedroom, 3. 5 bathroom, 2 car garage, courtyard style pool home with a family room and a detached studio in law suite located at riverside in the gated riverwood community. Click on the virtual tour link 1 for the video and virtual link 2 for the 3d tour. Featuring a bright & airy floor plan, tray ceilings, recessed lighting, plantation shutters, and much more! The open concept living and dining rooms are ideal for entertaining friends and family, featuring large windows that flood the space with natural light and a screened in patio just off the dining area. The gourmet kitchen is complete with stainless steel appliancesincluding a wine coolergranite countertops, tile backsplash, a center island, a breakfast bar, plenty of cabinets for storage, and a closet pantry. A cozy dinette with a large aquarium window offers the perfect spot for casual meals. Extend your living and entertaining space into the inviting family room, which features built in shelving and a glass slider that opens to a private, courtyard style lanai. The spacious master suite has direct access to the lanai through a glass slider and features a private section of the patio that can be partitioned off from the rest of the spaceperfect for quiet mornings or evening relaxation. Inside, the suite includes an oversized walk in closet and a luxurious private bath with a dual sink vanity, soaking tub, and walk in shower. The split floor plan offers a private guest bedroom with a built in closet and easy access to a nearby guest bathroom. A versatile bonus room with a built in closet adds flexibilityideal as a home office, media room, or additional bedroomconveniently located near a half bathroom. Step outside to your private oasis on the beautifully designed lanaiperfect for entertaining, sipping your morning coffee, or relaxing with your favorite evening beverage. The heated pool and spa provide year round enjoyment. Whether it's for an aging parent, an independent teen, or your dream craft studio, the detached casita offers a world of possibilities with all the privacy you need. The casita has a built in closet, kitchenette, and full bathroom with a walk in shower. 2021 tile roof newer carpet 2022 pool heater 2024 water heater landscape lighting updated irrigation sprinkler heads upgraded plumbing sanded & sealed paver driveway & courtyard. Riverwood is a gated and deed restricted community offering a clubhouse, dog park, two community pools, tennis & pickleball courts, bocce ball, a croquet field, as well as a fitness center, library, arts & crafts room, and a variety of scheduled community events and activities! Conveniently located close to us 41 with easy access to local shopping, fine & casual dining spots, live entertainment, biking, boating, and englewood's beautiful beaches are just a short drive away, providing an opportunity to soak up the sun, swim in crystal clear waters, or indulge in beachfront dining. Schedule your showing today!
Property Location and Similar Properties
Payment Calculator
- Principal & Interest -
- Property Tax $
- Home Insurance $
- HOA Fees $
- Monthly -
For a Fast & FREE Mortgage Pre-Approval Apply Now
Apply Now
 Apply Now
Apply Now- MLS#: C7509532 ( Residential )
- Street Address: 3050 Rivershore Lane
- Viewed: 75
- Price: $850,000
- Price sqft: $212
- Waterfront: No
- Year Built: 2003
- Bldg sqft: 4015
- Bedrooms: 4
- Total Baths: 4
- Full Baths: 3
- 1/2 Baths: 1
- Garage / Parking Spaces: 2
- Days On Market: 142
- Additional Information
- Geolocation: 26.9886 / -82.2266
- County: CHARLOTTE
- City: PORT CHARLOTTE
- Zipcode: 33953
- Subdivision: Riverside
- Elementary School: Liberty Elementary
- Middle School: Murdock Middle
- High School: Port Charlotte High
- Provided by: KW PEACE RIVER PARTNERS
- Contact: Matthew Patterson
- 941-875-9060

- DMCA Notice
Features
Building and Construction
- Covered Spaces: 0.00
- Exterior Features: Courtyard, French Doors, Hurricane Shutters, Lighting, Outdoor Shower, Rain Gutters, Sliding Doors
- Flooring: Carpet, Tile
- Living Area: 2731.00
- Other Structures: Guest House
- Roof: Tile
Property Information
- Property Condition: Completed
Land Information
- Lot Features: Cul-De-Sac, FloodZone, In County, Landscaped, Near Golf Course, Oversized Lot, Paved
School Information
- High School: Port Charlotte High
- Middle School: Murdock Middle
- School Elementary: Liberty Elementary
Garage and Parking
- Garage Spaces: 2.00
- Open Parking Spaces: 0.00
- Parking Features: Driveway
Eco-Communities
- Pool Features: Gunite, Heated, In Ground
- Water Source: Public
Utilities
- Carport Spaces: 0.00
- Cooling: Central Air
- Heating: Central, Electric
- Pets Allowed: Cats OK, Dogs OK, Yes
- Sewer: Public Sewer
- Utilities: BB/HS Internet Available, Cable Available, Electricity Connected, Sewer Connected, Water Connected
Amenities
- Association Amenities: Clubhouse, Fitness Center, Maintenance, Park, Pickleball Court(s), Pool, Recreation Facilities, Security, Shuffleboard Court, Tennis Court(s)
Finance and Tax Information
- Home Owners Association Fee Includes: Guard - 24 Hour, Common Area Taxes, Pool, Maintenance Structure, Maintenance Grounds, Management, Recreational Facilities
- Home Owners Association Fee: 629.00
- Insurance Expense: 0.00
- Net Operating Income: 0.00
- Other Expense: 0.00
- Tax Year: 2024
Other Features
- Appliances: Dishwasher, Dryer, Microwave, Range, Refrigerator, Washer
- Association Name: Star Hospitality Management
- Association Phone: 941-575-6764
- Country: US
- Furnished: Furnished
- Interior Features: Ceiling Fans(s), Central Vaccum, Chair Rail, Eat-in Kitchen, High Ceilings, Living Room/Dining Room Combo, Primary Bedroom Main Floor, Split Bedroom, Stone Counters, Tray Ceiling(s), Walk-In Closet(s)
- Legal Description: RAR 000 0000 0018 RIVERSIDE AT RIVERWOOD LT 18 E1404/813 1662/1577 1662/1593 1662/1596 2272/268 3716/957 4059/1468 DC4268/1892-DNH 4315/1728 4919/291
- Levels: One
- Area Major: 33953 - Port Charlotte
- Occupant Type: Vacant
- Parcel Number: 402120203002
- View: Garden, Pool
- Views: 75
- Zoning Code: PD
Nearby Subdivisions
Bimini Bay
Biscayne
Biscayne Landing
Biscayne Lndg
Biscayne Lndg Ii
Biscayne Lndg North
Cove At West Port
Covewest Port Ph 2 3
El Jobean
El Jobean Ward 01
El Jobean Ward 01 Plan 02
El Jobean Ward 01 Resub Resv
Fairway Lakes At Riverwood
Hammocks At West Port
Hammocks At West Port Phase Ii
Hammocks/west Port Ph Ii
Hammockswest Port Ph 1
Hammockswest Port Ph I
Hammockswest Port Ph Ii
Hammockswest Port Ph Iiib
Harbour Village Condo
Isleswest Port Ph I
Isleswest Port Ph Ii
Not Applicable
Not On List
Osprey Landing
Palmswest Port
Palmswest Port 1a
Port Charlotte
Port Charlotte Add Sec 29
Port Charlotte Sec 024
Port Charlotte Sec 029
Port Charlotte Sec 032
Port Charlotte Sec 038
Port Charlotte Sec 03e
Port Charlotte Sec 047
Port Charlotte Sec 048
Port Charlotte Sec 049
Port Charlotte Sec 057
Port Charlotte Sec 059
Port Charlotte Sec 061
Port Charlotte Sec 47
Port Charlotte Sec55
Port Charlotte Section 26
Reserve At Riverwood
Riverside
Riverwood
Sawgrass Pointeriverwood Un 02
Sawgrass Pointeriverwood Un 03
Sawgrass Pointeriverwood Un 05
The Cove
The Cove At West Port
The Palms At West Port
Tree Tops At Ranger Point
Villa Milano Ph 4
Villa Milano Ph 4 5 6
Villa Milano Ph 46
Waterfront Port Charlotte
Waterways Ph 01
Similar Properties
Contact Info
- The Real Estate Professional You Deserve
- Mobile: 904.248.9848
- phoenixwade@gmail.com
